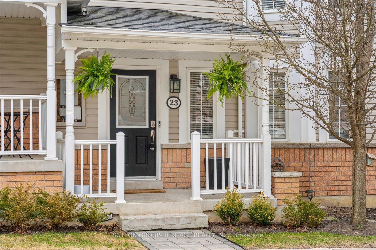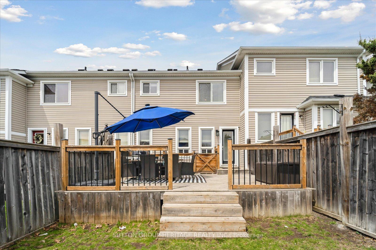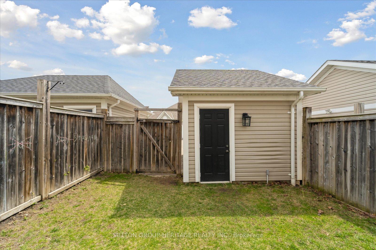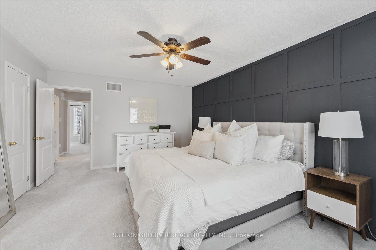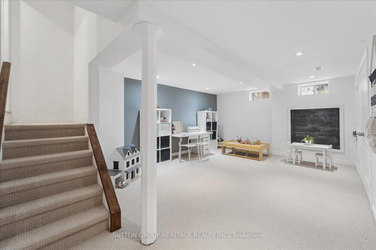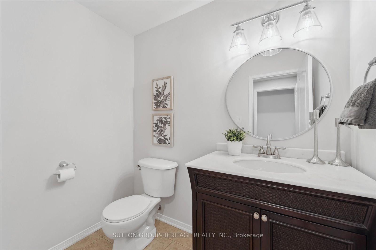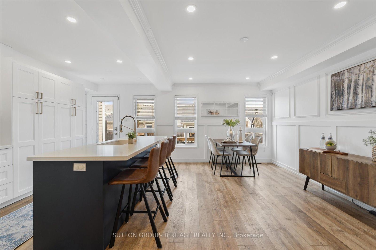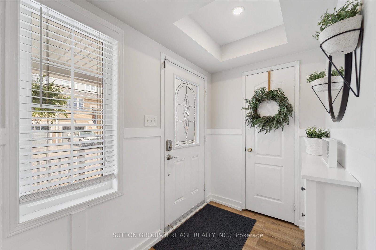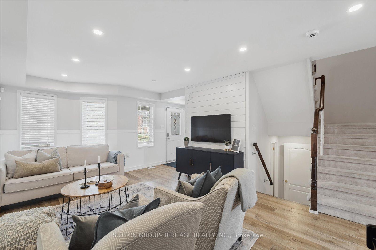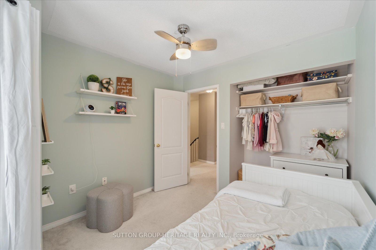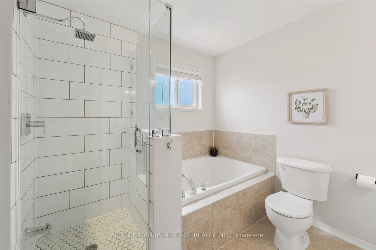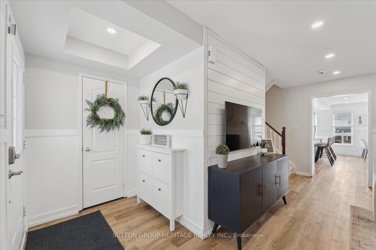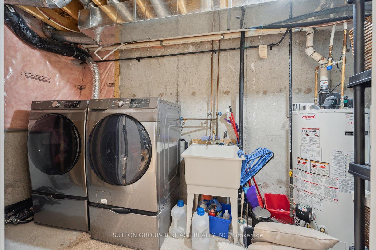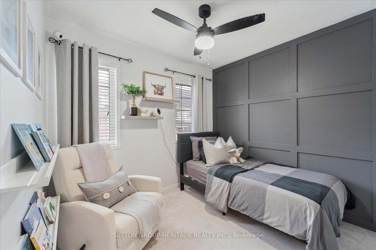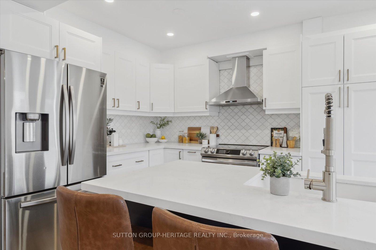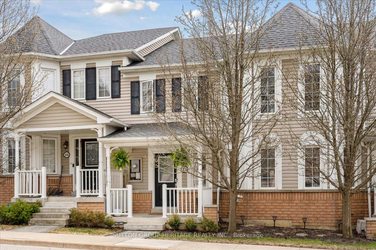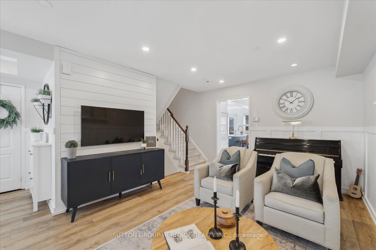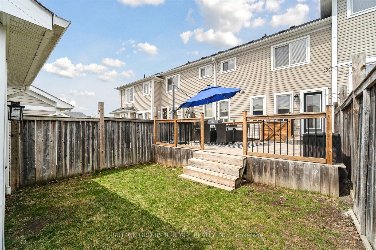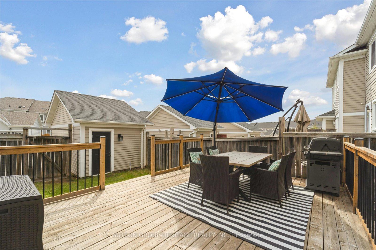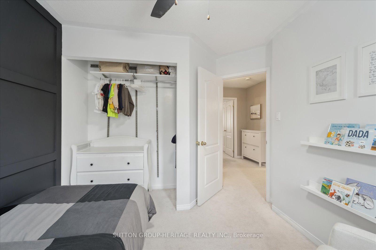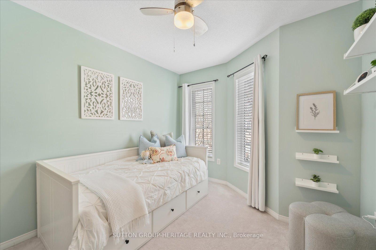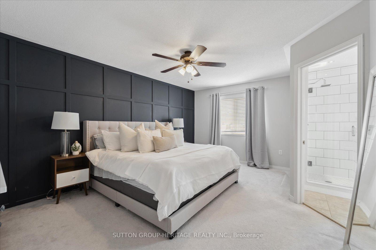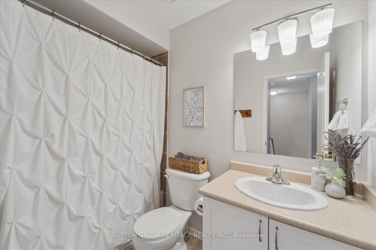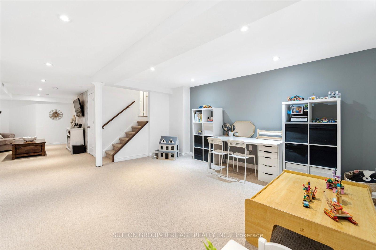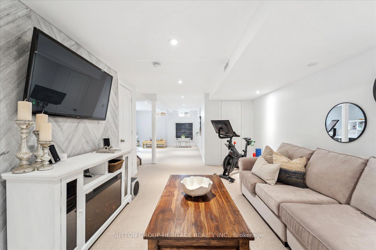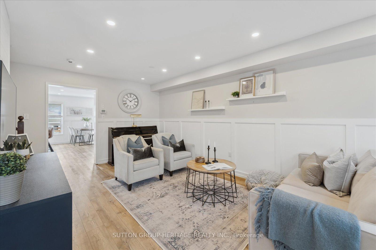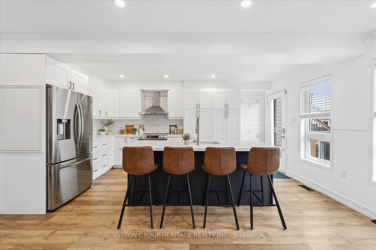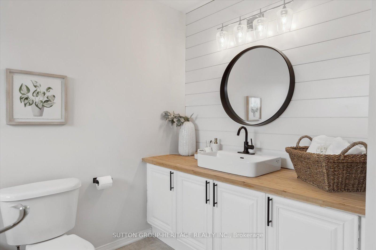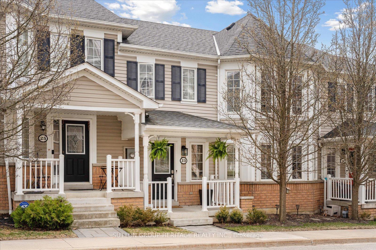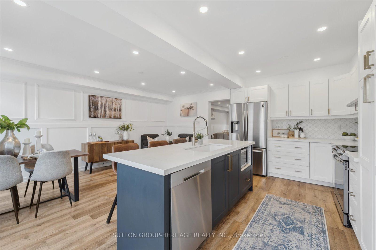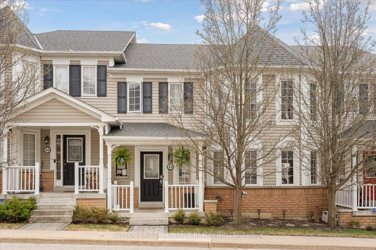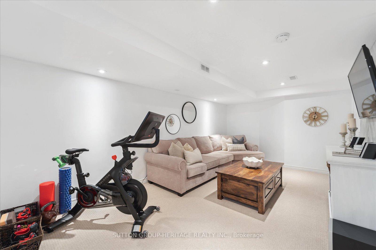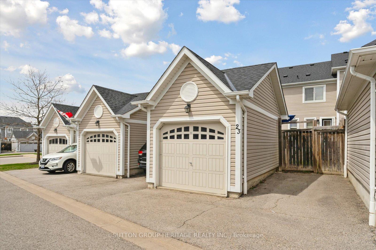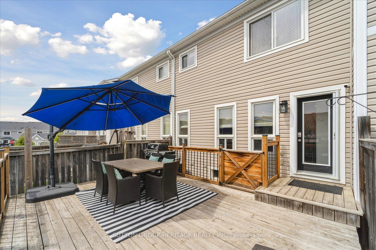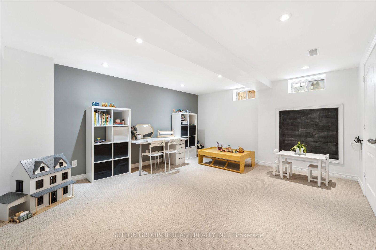$820,000
Available - For Sale
Listing ID: E12115762
23 Vallance Way , Whitby, L1M 0E7, Durham
| Welcome to this beautifully updated condo townhome that checks every box! Nestled on a quiet, family-friendly street just steps from top-rated schools and scenic parks, this home is perfect for growing families or those looking to settle into a peaceful community. Step inside to discover an open-concept main floor featuring a modern kitchen with quartz countertops, sleek soft-close drawers and cupboards, and newer stainless steel appliances perfect for both everyday living and entertaining. The spacious living and dining areas are enhanced with pot lights and stylish feature walls that create a warm, inviting atmosphere. Upstairs, the large primary bedroom offers a tranquil retreat complete with a tastefully updated ensuite bathroom. Two additional bathrooms provide convenience for the whole family. The finished basement includes a dedicated kids playroom and additional living space to suit your needs. Outside, enjoy summer evenings on the oversized 200 sq ft deck ideal for BBQs and outdoor relaxation. This home is truly move-in ready just unpack and enjoy the lifestyle you've been waiting for! |
| Price | $820,000 |
| Taxes: | $4735.72 |
| Assessment Year: | 2024 |
| Occupancy: | Owner |
| Address: | 23 Vallance Way , Whitby, L1M 0E7, Durham |
| Postal Code: | L1M 0E7 |
| Province/State: | Durham |
| Directions/Cross Streets: | Carnwith / Croxall |
| Level/Floor | Room | Length(ft) | Width(ft) | Descriptions | |
| Room 1 | Main | Living Ro | 18.7 | 10.5 | Vinyl Floor, Pot Lights |
| Room 2 | Main | Kitchen | 23.12 | 17.06 | Centre Island, Pot Lights, B/I Dishwasher |
| Room 3 | Main | Dining Ro | 17.06 | 10.5 | Vinyl Floor, Pot Lights |
| Room 4 | Second | Primary B | 17.06 | 12.46 | 4 Pc Ensuite, Walk-In Closet(s), Broadloom |
| Room 5 | Second | Bedroom 2 | 10.5 | 9.51 | Broadloom, Window, Closet |
| Room 6 | Second | Bedroom 3 | 10.17 | 9.18 | Broadloom, Window, Closet |
| Room 7 | Lower | Recreatio | 22.3 | 11.15 | Broadloom, Window |
| Room 8 | Lower | Play | 16.4 | 13.78 | Broadloom |
| Washroom Type | No. of Pieces | Level |
| Washroom Type 1 | 2 | In Betwe |
| Washroom Type 2 | 4 | Second |
| Washroom Type 3 | 0 | |
| Washroom Type 4 | 0 | |
| Washroom Type 5 | 0 | |
| Washroom Type 6 | 2 | In Betwe |
| Washroom Type 7 | 4 | Second |
| Washroom Type 8 | 0 | |
| Washroom Type 9 | 0 | |
| Washroom Type 10 | 0 |
| Total Area: | 0.00 |
| Washrooms: | 3 |
| Heat Type: | Forced Air |
| Central Air Conditioning: | Central Air |
$
%
Years
This calculator is for demonstration purposes only. Always consult a professional
financial advisor before making personal financial decisions.
| Although the information displayed is believed to be accurate, no warranties or representations are made of any kind. |
| SUTTON GROUP-HERITAGE REALTY INC. |
|
|

Shaukat Malik, M.Sc
Broker Of Record
Dir:
647-575-1010
Bus:
416-400-9125
Fax:
1-866-516-3444
| Virtual Tour | Book Showing | Email a Friend |
Jump To:
At a Glance:
| Type: | Com - Condo Townhouse |
| Area: | Durham |
| Municipality: | Whitby |
| Neighbourhood: | Brooklin |
| Style: | 2-Storey |
| Tax: | $4,735.72 |
| Maintenance Fee: | $262.61 |
| Beds: | 3 |
| Baths: | 3 |
| Fireplace: | N |
Locatin Map:
Payment Calculator:

