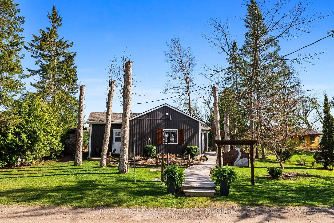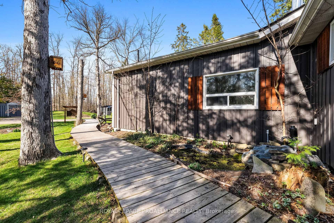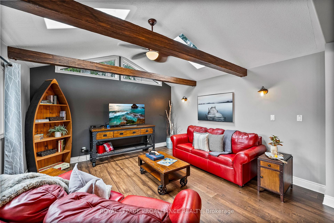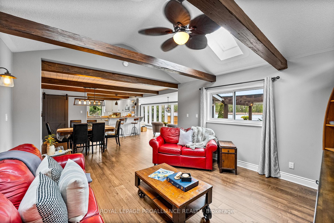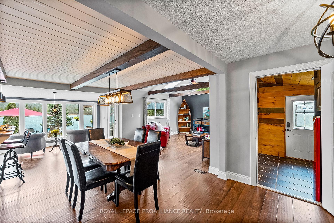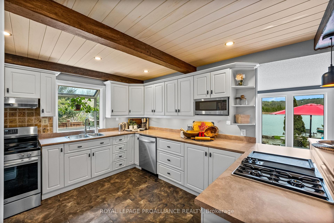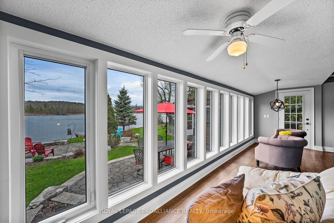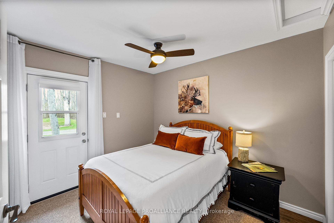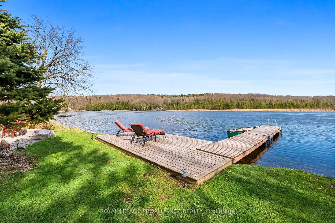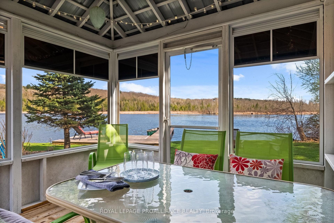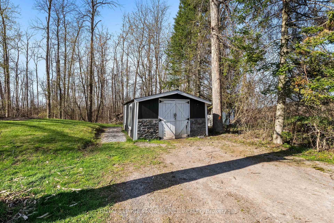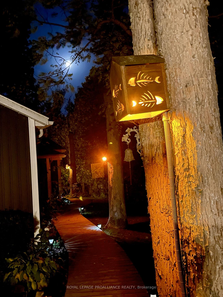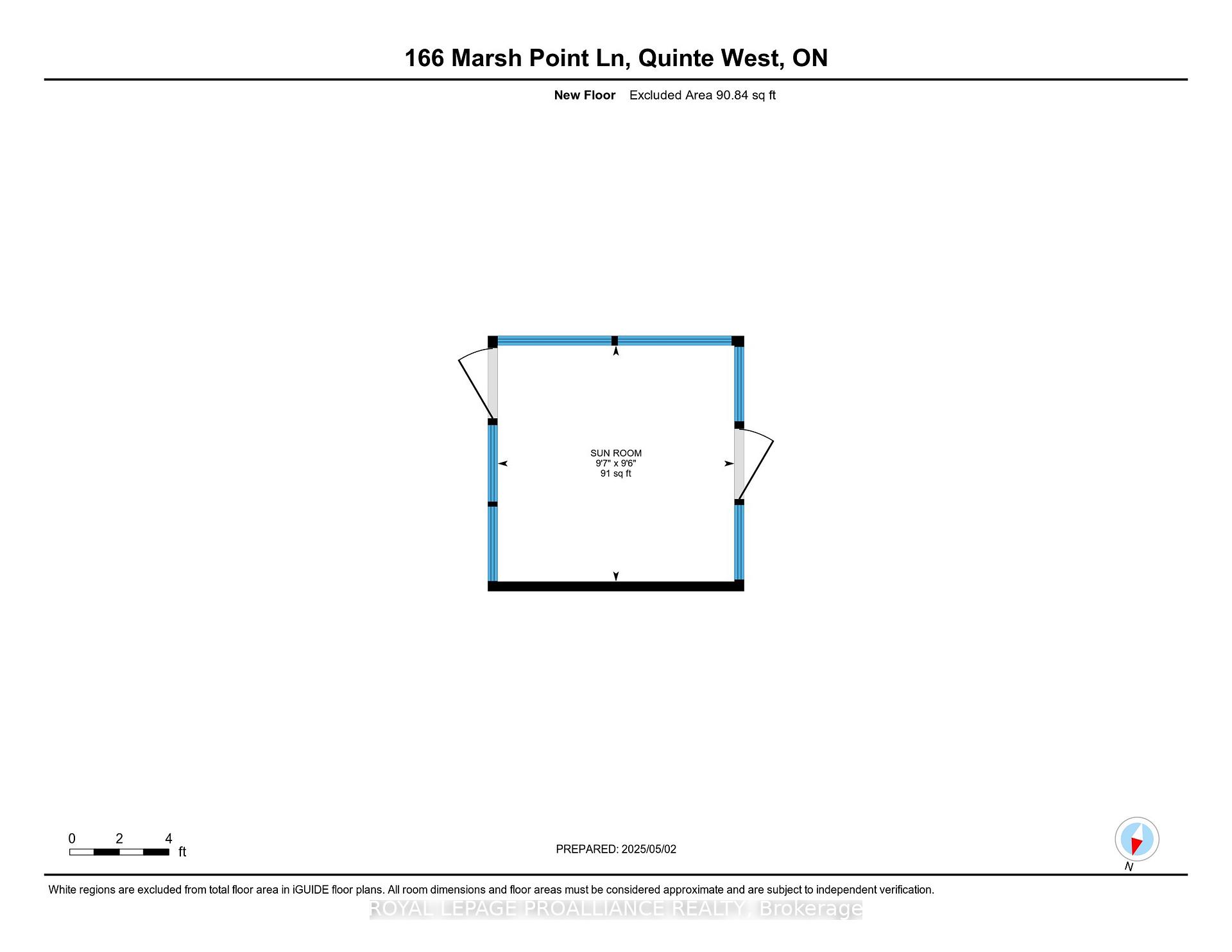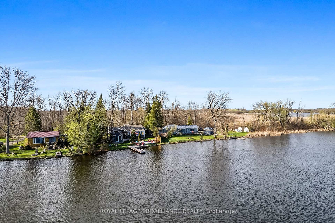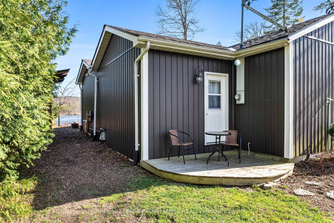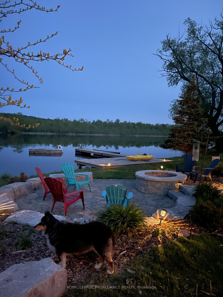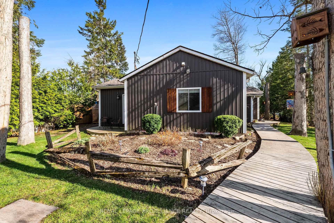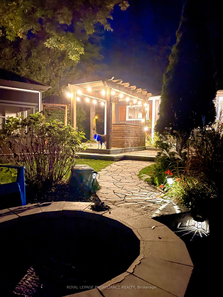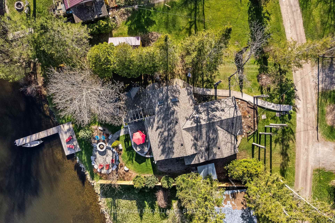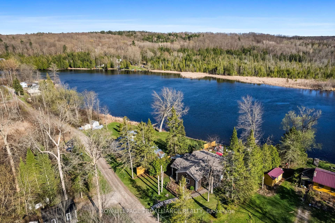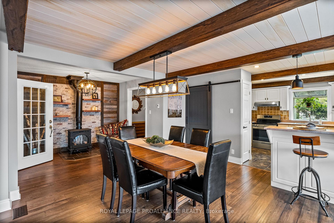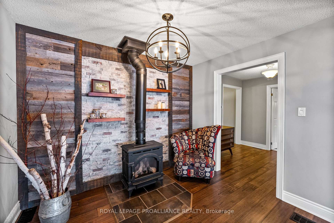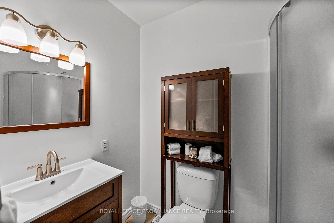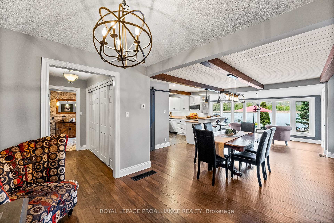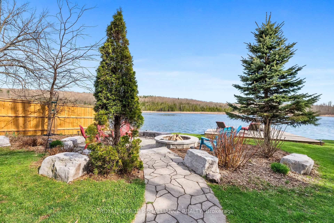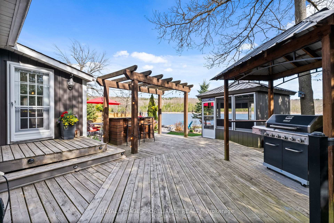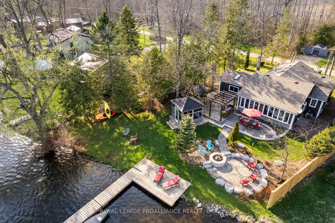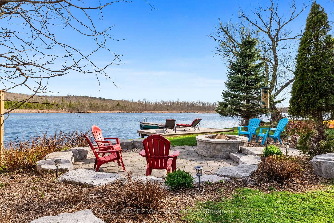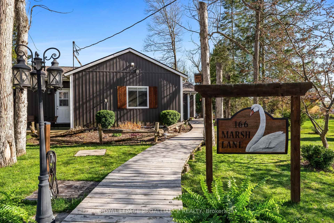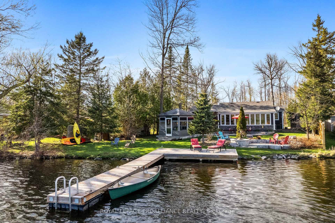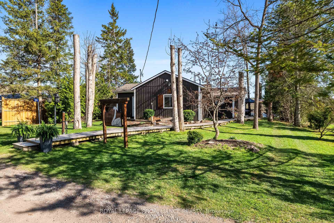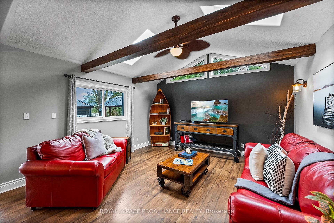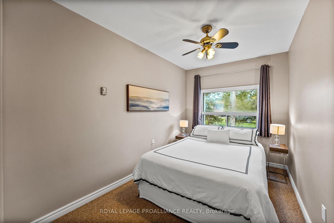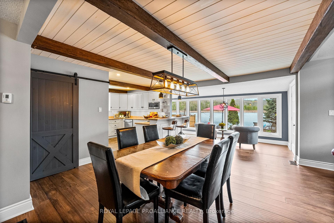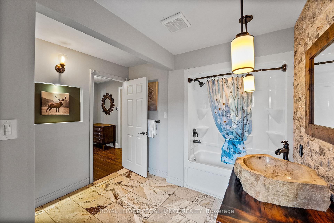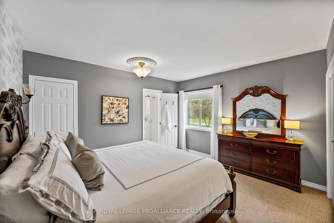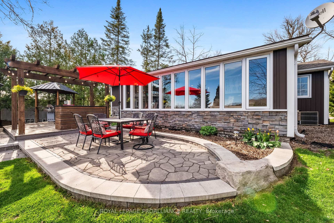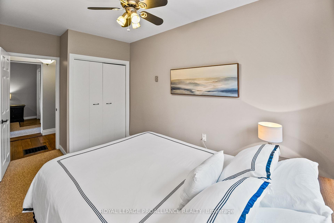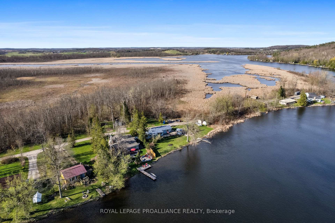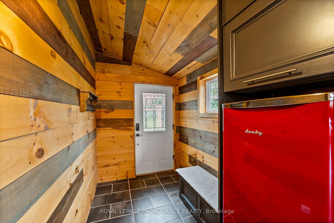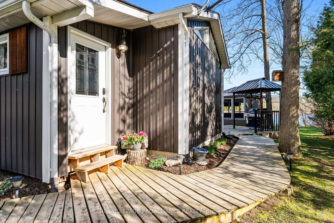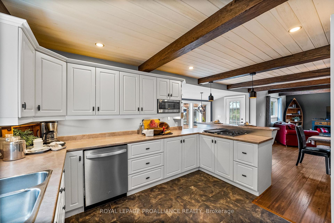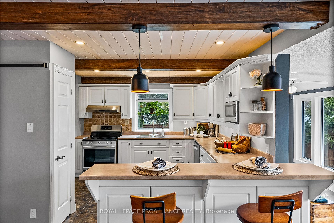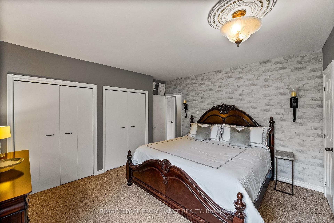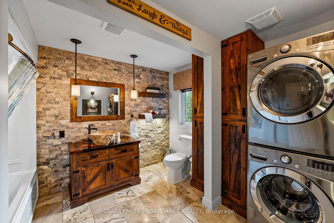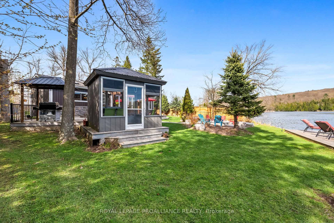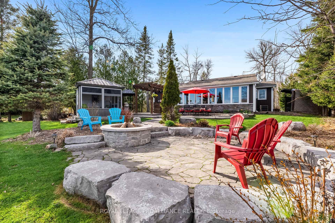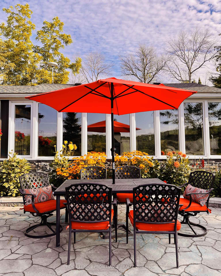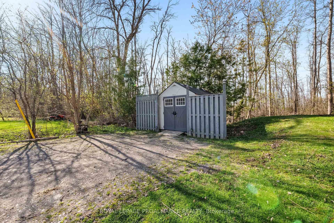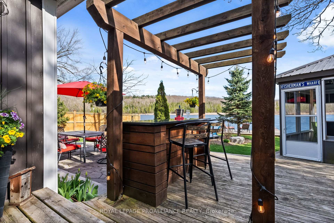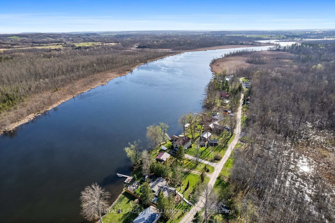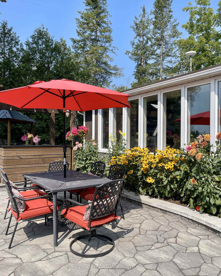$799,000
Available - For Sale
Listing ID: X12122196
166 Marsh Point Lane , Quinte West, K0K 2C0, Hastings
| Waterfront Paradise on the Trent-Severn Waterway! Welcome to 166 Marsh Point Lane, a stunning 3-bed, 2-bath, four-season south-facing bungalow retreat nestled along the renowned Trent-Severn Waterway. This picture-perfect waterfront home surrounded by stunning landscaping and pristine swimmable shoreline offers a serene escape that seamlessly blends natural beauty with modern comforts. Whether you are boating on the Trent River, enjoying a peaceful paddle, dining al fresco or relaxing in your screened in gazebo/sun room, this property is the epitome of waterfront living. A raised walkway welcomes you to the front entrance, leading into an open-concept living space that immediately feels like home. Updated kitchen features SS appliances, pantry and a breakfast bar perfect for entertaining or quiet mornings. White-washed tongue & groove ceilings, wooden beams & modern fixtures throughout provide warmth and character. The family room invites you to unwind with a book while enjoying panoramic water views through oversized windows. A propane fireplace offers warm comfort on winter afternoons after a snowy hike or cross country ski. The Primary Bedroom is a private haven with a 3-piece ensuite and WI closet. Second bedroom opens onto a private deck, ideal for morning coffee rituals. A third bedroom offers versatility as a guest space or home office. Notables include A/C, UV, water system, workshop, garden shed, brand-new propane furnace ('25) & roof ('25). Enjoy your gorgeous outdoor oasis, gather around the stone fire pit for summer bonfires or entertain at your outdoor kitchen while taking in the stunning views. Located between Lock 7-8 with approximately 18km between locks. Just 15 minutes from Frankford and Stirling with conveniences such as groceries, shopping, restaurants and easy access to the 401 corridor. Whether as a year-round residence, seasonal escape or short term rental/AirBnB opportunity, 166 Marsh Point Lane offers an unparalleled lifestyle on the water! |
| Price | $799,000 |
| Taxes: | $2523.00 |
| Occupancy: | Vacant |
| Address: | 166 Marsh Point Lane , Quinte West, K0K 2C0, Hastings |
| Directions/Cross Streets: | Anderson Island Rd/Marsh Point Ln |
| Rooms: | 10 |
| Bedrooms: | 3 |
| Bedrooms +: | 0 |
| Family Room: | T |
| Basement: | None |
| Level/Floor | Room | Length(ft) | Width(ft) | Descriptions | |
| Room 1 | Foyer | 9.48 | 6.07 | ||
| Room 2 | Main | Kitchen | 12.3 | 11.51 | |
| Room 3 | Main | Dining Ro | 13.81 | 14.73 | |
| Room 4 | Main | Living Ro | 14.27 | 13.97 | |
| Room 5 | Main | Family Ro | 23.42 | 6 | |
| Room 6 | Main | Other | 5.05 | 3.02 | |
| Room 7 | Main | Primary B | 14.14 | 13.42 | |
| Room 8 | Main | Bedroom | 9.48 | 10.89 | |
| Room 9 | Main | Bedroom | 14.56 | 14.6 | |
| Room 10 | Main | Utility R | 4.46 | 7.25 |
| Washroom Type | No. of Pieces | Level |
| Washroom Type 1 | 4 | Main |
| Washroom Type 2 | 3 | Main |
| Washroom Type 3 | 0 | |
| Washroom Type 4 | 0 | |
| Washroom Type 5 | 0 | |
| Washroom Type 6 | 4 | Main |
| Washroom Type 7 | 3 | Main |
| Washroom Type 8 | 0 | |
| Washroom Type 9 | 0 | |
| Washroom Type 10 | 0 |
| Total Area: | 0.00 |
| Property Type: | Detached |
| Style: | Bungalow |
| Exterior: | Vinyl Siding |
| Garage Type: | Detached |
| (Parking/)Drive: | Private Do |
| Drive Parking Spaces: | 5 |
| Park #1 | |
| Parking Type: | Private Do |
| Park #2 | |
| Parking Type: | Private Do |
| Pool: | None |
| Other Structures: | Shed, Storage, |
| Approximatly Square Footage: | 1500-2000 |
| Property Features: | River/Stream, Wooded/Treed |
| CAC Included: | N |
| Water Included: | N |
| Cabel TV Included: | N |
| Common Elements Included: | N |
| Heat Included: | N |
| Parking Included: | N |
| Condo Tax Included: | N |
| Building Insurance Included: | N |
| Fireplace/Stove: | Y |
| Heat Type: | Forced Air |
| Central Air Conditioning: | Central Air |
| Central Vac: | N |
| Laundry Level: | Syste |
| Ensuite Laundry: | F |
| Sewers: | Septic |
| Utilities-Hydro: | Y |
$
%
Years
This calculator is for demonstration purposes only. Always consult a professional
financial advisor before making personal financial decisions.
| Although the information displayed is believed to be accurate, no warranties or representations are made of any kind. |
| ROYAL LEPAGE PROALLIANCE REALTY |
|
|

Shaukat Malik, M.Sc
Broker Of Record
Dir:
647-575-1010
Bus:
416-400-9125
Fax:
1-866-516-3444
| Virtual Tour | Book Showing | Email a Friend |
Jump To:
At a Glance:
| Type: | Freehold - Detached |
| Area: | Hastings |
| Municipality: | Quinte West |
| Neighbourhood: | Sidney Ward |
| Style: | Bungalow |
| Tax: | $2,523 |
| Beds: | 3 |
| Baths: | 2 |
| Fireplace: | Y |
| Pool: | None |
Locatin Map:
Payment Calculator:

