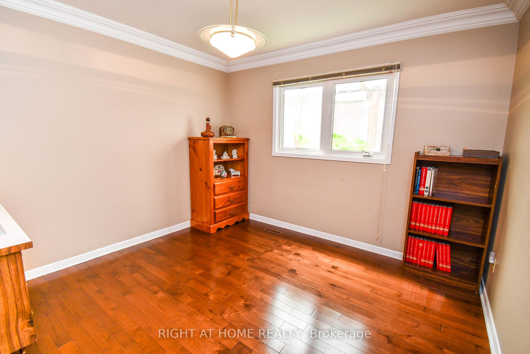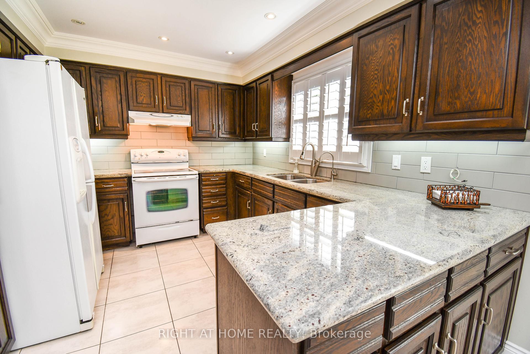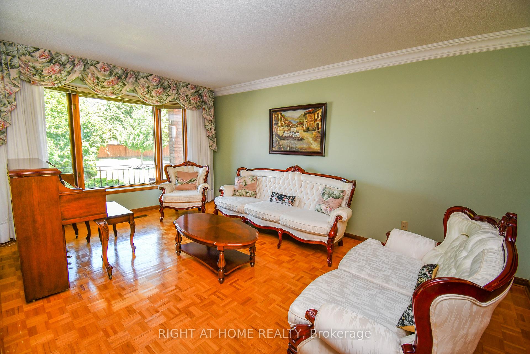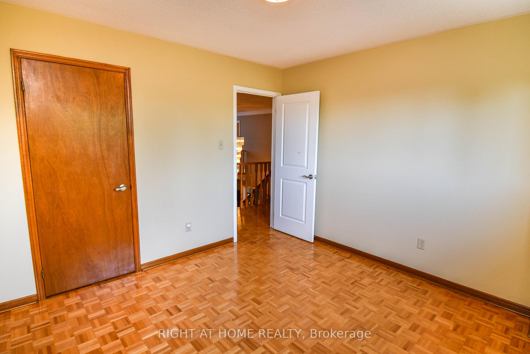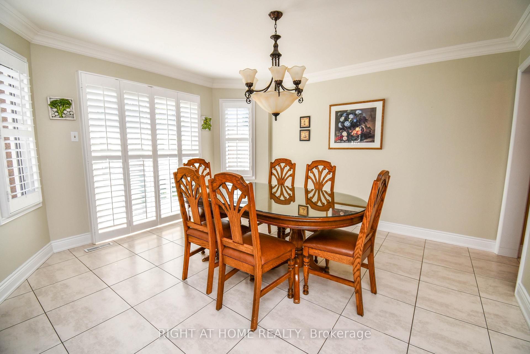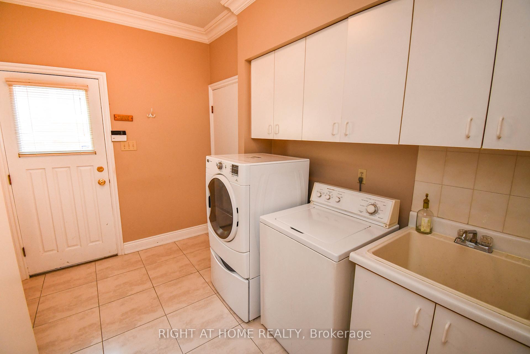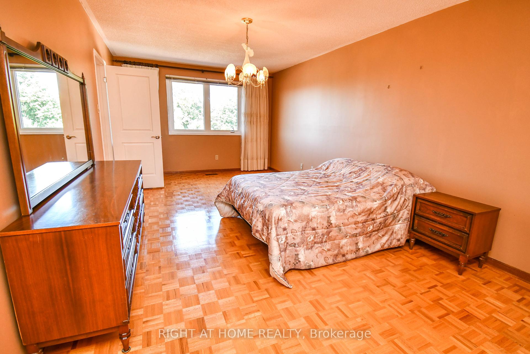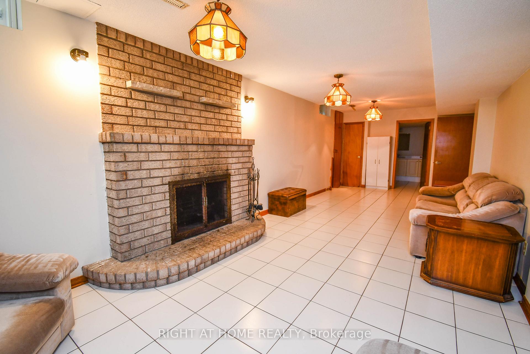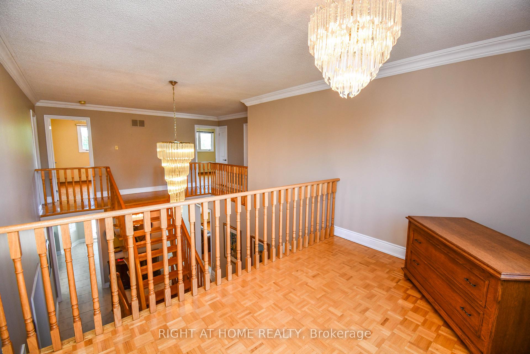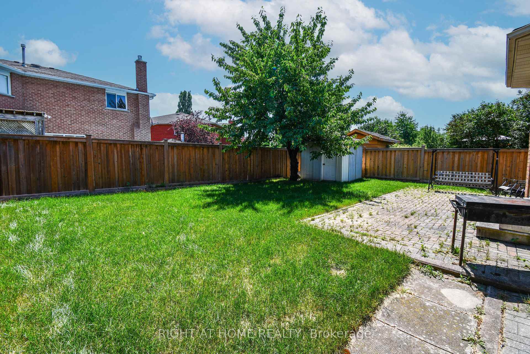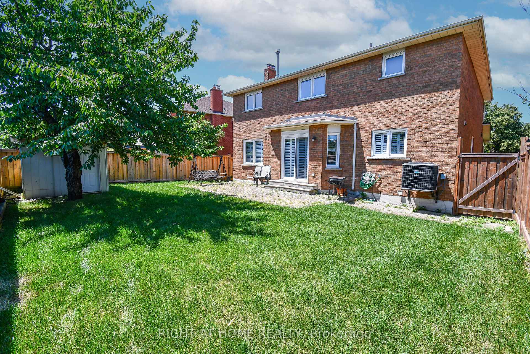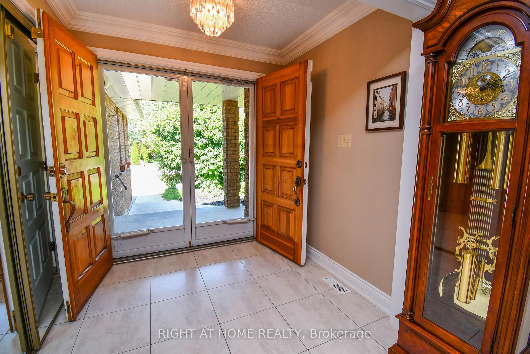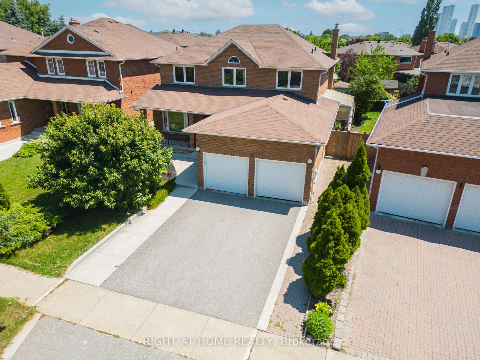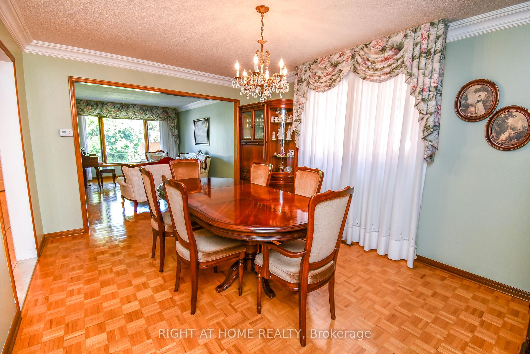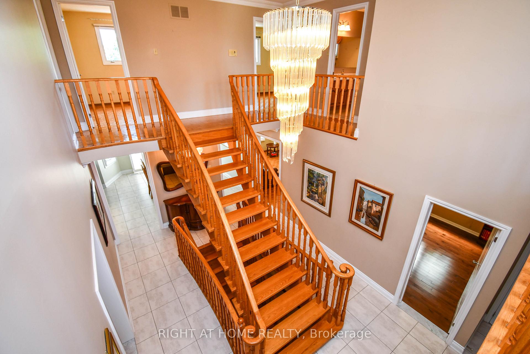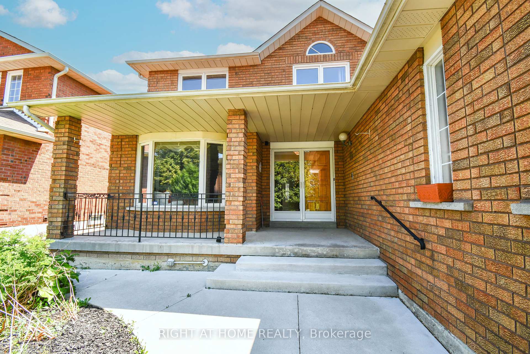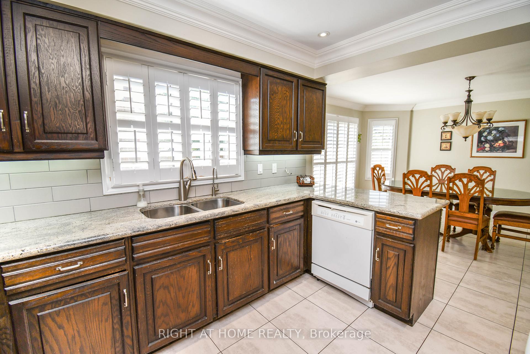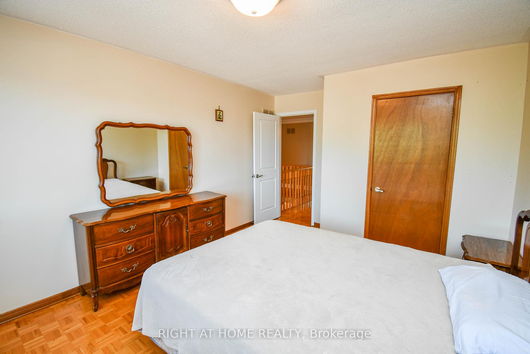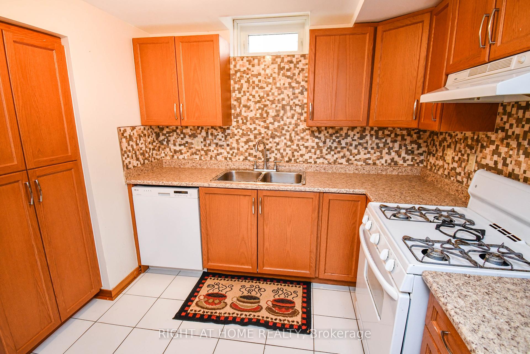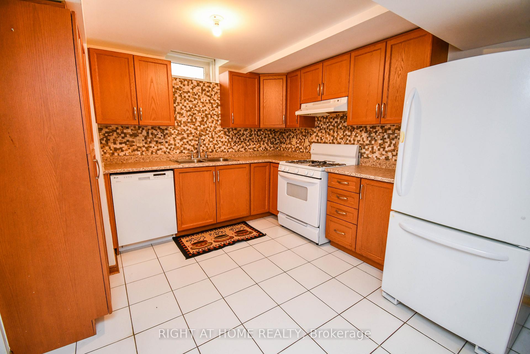$1,524,999
Available - For Sale
Listing ID: N12118880
75 Father Ermanno Cres , Vaughan, L4L 7L9, York
| Dont miss your opportunity to own this spacious 4 bedroom home in the highly desirable East Woodbridge community. This property is a standout with it's rare scarlett o'hara Staircase and Spacious Floor Plan! This home features a Main level office, 2nd Level Sitting Room, Oversized Primary bedroom with 5 piece ensuite, Hardwood floors throughout, 2 Kitchens and a finished basement with Walk up Separate Entrance allowing for many possibilities! Roof being re-shingled within the next 30 days! |
| Price | $1,524,999 |
| Taxes: | $6179.38 |
| Occupancy: | Owner |
| Address: | 75 Father Ermanno Cres , Vaughan, L4L 7L9, York |
| Directions/Cross Streets: | Fiora/Chancellor |
| Rooms: | 10 |
| Rooms +: | 1 |
| Bedrooms: | 4 |
| Bedrooms +: | 0 |
| Family Room: | T |
| Basement: | Finished, Separate Ent |
| Level/Floor | Room | Length(ft) | Width(ft) | Descriptions | |
| Room 1 | Main | Living Ro | 32.28 | 11.25 | Hardwood Floor, Crown Moulding, Combined w/Dining |
| Room 2 | Main | Dining Ro | 32.28 | 11.25 | Hardwood Floor, Crown Moulding, Combined w/Living |
| Room 3 | Main | Family Ro | 17.88 | 10.92 | Hardwood Floor, Crown Moulding, Brick Fireplace |
| Room 4 | Main | Kitchen | 24.27 | 9.84 | Eat-in Kitchen, Overlooks Backyard, Crown Moulding |
| Room 5 | Main | Office | 10.99 | 10.89 | Hardwood Floor, Crown Moulding |
| Room 6 | Main | Laundry | 10.99 | 8.27 | Access To Garage |
| Room 7 | Second | Primary B | 22.3 | 11.38 | Hardwood Floor, 5 Pc Ensuite, Combined w/Sitting |
| Room 8 | Second | Bedroom 2 | 10.92 | 11.09 | Hardwood Floor, Closet |
| Room 9 | Second | Bedroom 3 | 11.05 | 13.12 | Hardwood Floor, Closet |
| Room 10 | Second | Bedroom 4 | 11.97 | 10.89 | Hardwood Floor, Closet |
| Room 11 | Basement | Kitchen | 11.32 | 10.63 | Eat-in Kitchen |
| Room 12 | Basement | Recreatio | 28.7 | 10.56 |
| Washroom Type | No. of Pieces | Level |
| Washroom Type 1 | 2 | Main |
| Washroom Type 2 | 4 | Second |
| Washroom Type 3 | 5 | Second |
| Washroom Type 4 | 4 | Basement |
| Washroom Type 5 | 0 |
| Total Area: | 0.00 |
| Property Type: | Detached |
| Style: | 2-Storey |
| Exterior: | Brick |
| Garage Type: | Attached |
| (Parking/)Drive: | Private Do |
| Drive Parking Spaces: | 2 |
| Park #1 | |
| Parking Type: | Private Do |
| Park #2 | |
| Parking Type: | Private Do |
| Pool: | None |
| Approximatly Square Footage: | 3000-3500 |
| CAC Included: | N |
| Water Included: | N |
| Cabel TV Included: | N |
| Common Elements Included: | N |
| Heat Included: | N |
| Parking Included: | N |
| Condo Tax Included: | N |
| Building Insurance Included: | N |
| Fireplace/Stove: | Y |
| Heat Type: | Forced Air |
| Central Air Conditioning: | Central Air |
| Central Vac: | N |
| Laundry Level: | Syste |
| Ensuite Laundry: | F |
| Sewers: | Sewer |
| Utilities-Cable: | Y |
| Utilities-Hydro: | Y |
$
%
Years
This calculator is for demonstration purposes only. Always consult a professional
financial advisor before making personal financial decisions.
| Although the information displayed is believed to be accurate, no warranties or representations are made of any kind. |
| RIGHT AT HOME REALTY |
|
|

Shaukat Malik, M.Sc
Broker Of Record
Dir:
647-575-1010
Bus:
416-400-9125
Fax:
1-866-516-3444
| Book Showing | Email a Friend |
Jump To:
At a Glance:
| Type: | Freehold - Detached |
| Area: | York |
| Municipality: | Vaughan |
| Neighbourhood: | East Woodbridge |
| Style: | 2-Storey |
| Tax: | $6,179.38 |
| Beds: | 4 |
| Baths: | 4 |
| Fireplace: | Y |
| Pool: | None |
Locatin Map:
Payment Calculator:


