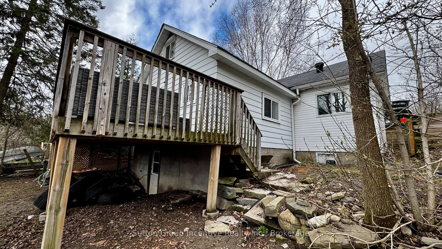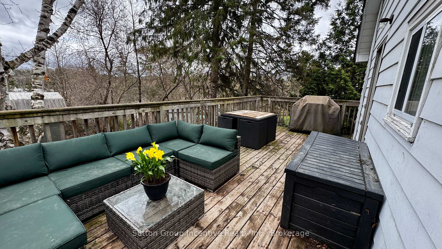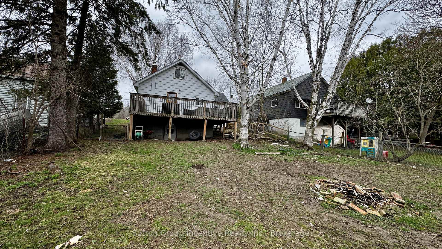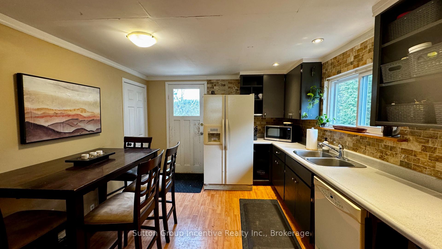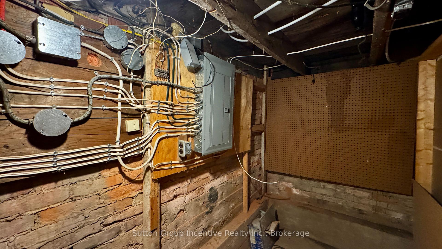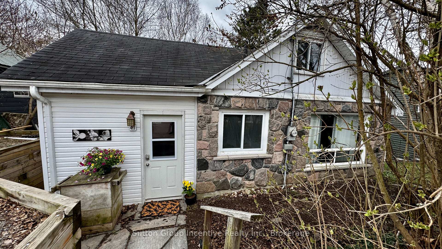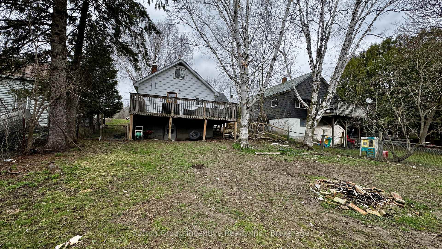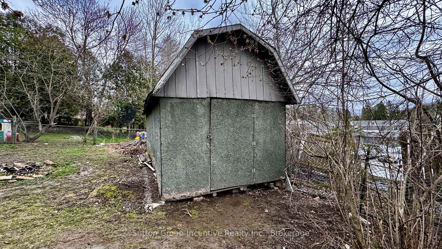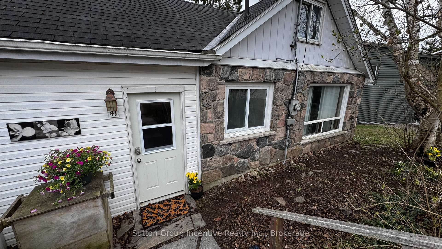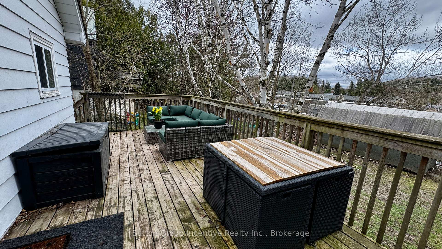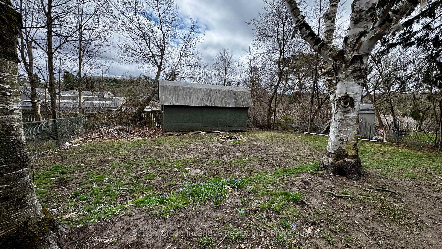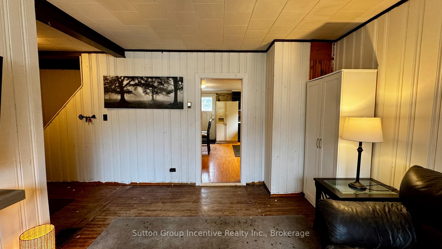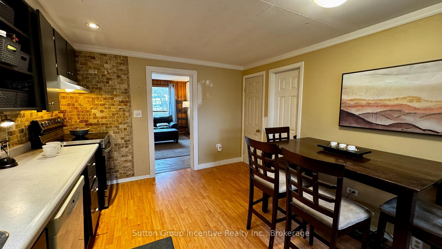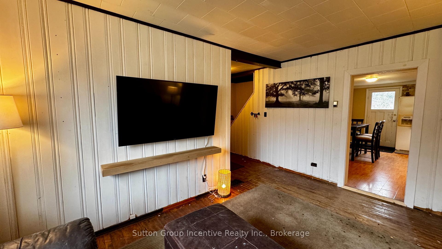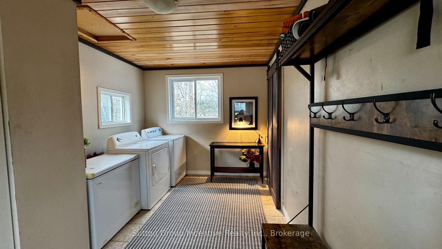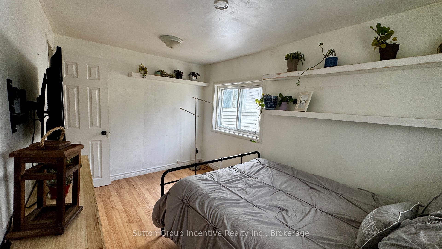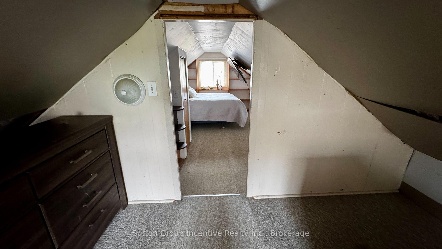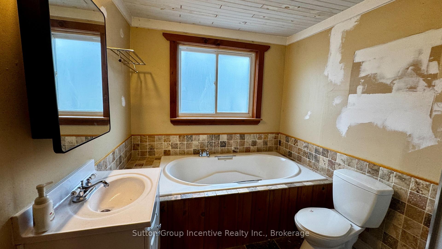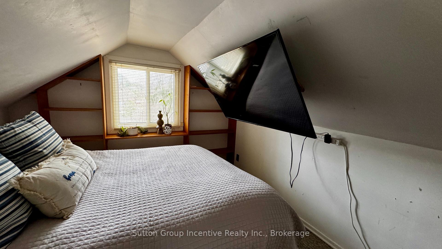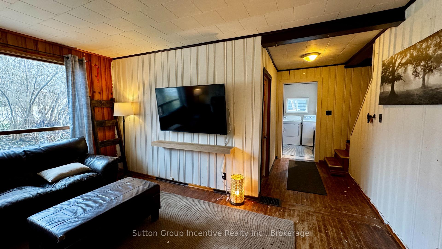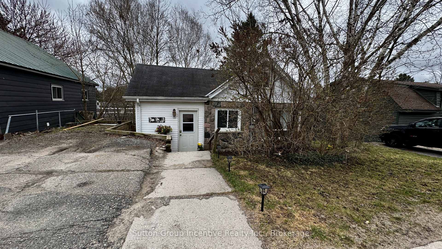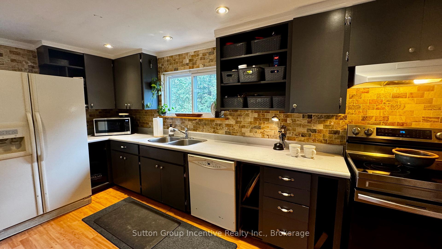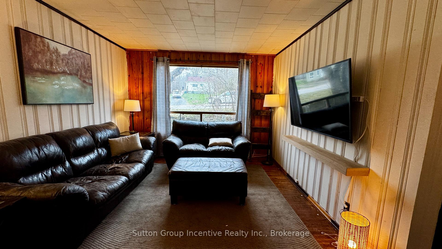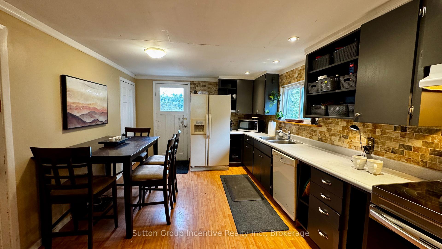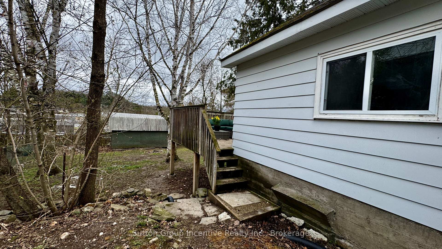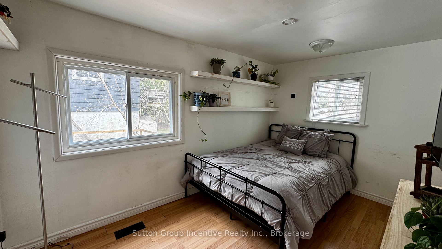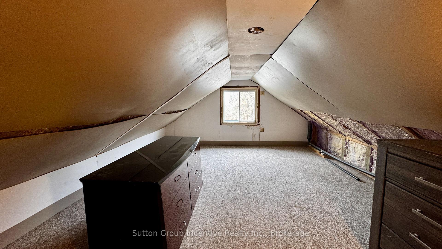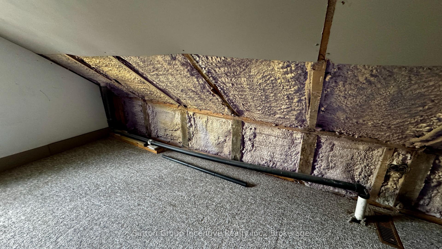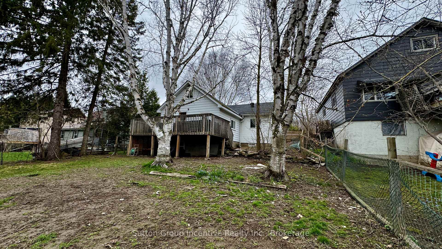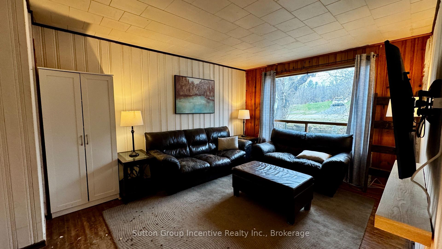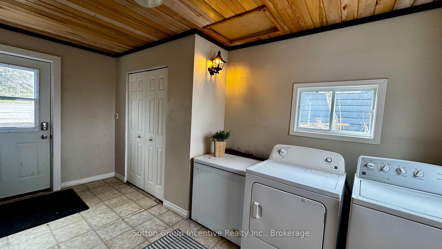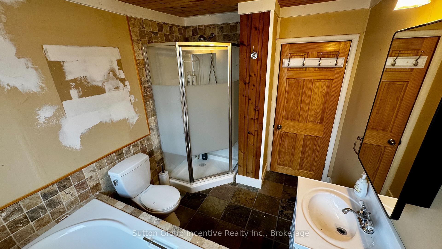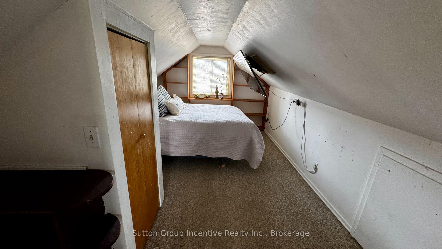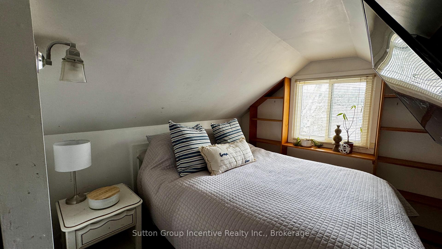$388,000
Available - For Sale
Listing ID: X12121496
41 Manominee Stre , Huntsville, P1H 1K8, Muskoka
| This in-town home is ideal for a couple or first-time buyer, with everything on one floor, including one bedroom and bathroom, and two additional rooms in the attic conversion. The main floor living room overlooks the front garden. This main-floor bedroom could be converted into two single rooms, ideal for an office and a guest room off the kitchen. The fenced-in back yard is great for pets, and the walk-out basement is an excellent feature with an additional entrance. A large outbuilding is great for seasonal storage. The main entrance has natural light and overlooks the backyard. The main floor laundry is in the spacious front entry with a deep closet. The main floor bathroom is a 4-piece featuring a soaker tub and a new walk-in shower. Separate living room and eat-in kitchen with a back door off the kitchen that leads to the deck and BBQ area with steps into the backyard, which is mostly level with room for a fire pit. Recent upgrades in 2025 include a new forced air gas, high efficiency furnace and walk-in shower. |
| Price | $388,000 |
| Taxes: | $2305.00 |
| Assessment Year: | 2024 |
| Occupancy: | Owner |
| Address: | 41 Manominee Stre , Huntsville, P1H 1K8, Muskoka |
| Acreage: | Not Appl |
| Directions/Cross Streets: | West Road and King William Street |
| Rooms: | 7 |
| Rooms +: | 1 |
| Bedrooms: | 3 |
| Bedrooms +: | 0 |
| Family Room: | F |
| Basement: | Partially Fi, Walk-Out |
| Level/Floor | Room | Length(ft) | Width(ft) | Descriptions | |
| Room 1 | Main | Living Ro | 14.99 | 11.22 | |
| Room 2 | Main | Kitchen | 15.15 | 10.89 | |
| Room 3 | Main | Bedroom | 12.4 | 7.97 | |
| Room 4 | Second | Bedroom 2 | 14.99 | 9.22 | |
| Room 5 | Second | Bedroom 3 | 14.99 | 8.99 | |
| Room 6 | Main | Foyer | 14.99 | 9.05 | |
| Room 7 | Basement | Den | 9.97 | 8.13 |
| Washroom Type | No. of Pieces | Level |
| Washroom Type 1 | 4 | Main |
| Washroom Type 2 | 0 | |
| Washroom Type 3 | 0 | |
| Washroom Type 4 | 0 | |
| Washroom Type 5 | 0 |
| Total Area: | 0.00 |
| Approximatly Age: | 51-99 |
| Property Type: | Detached |
| Style: | 1 1/2 Storey |
| Exterior: | Vinyl Siding, Aluminum Siding |
| Garage Type: | None |
| Drive Parking Spaces: | 2 |
| Pool: | None |
| Other Structures: | Storage |
| Approximatly Age: | 51-99 |
| Approximatly Square Footage: | 700-1100 |
| Property Features: | Hospital, Rolling |
| CAC Included: | N |
| Water Included: | N |
| Cabel TV Included: | N |
| Common Elements Included: | N |
| Heat Included: | N |
| Parking Included: | N |
| Condo Tax Included: | N |
| Building Insurance Included: | N |
| Fireplace/Stove: | N |
| Heat Type: | Forced Air |
| Central Air Conditioning: | None |
| Central Vac: | N |
| Laundry Level: | Syste |
| Ensuite Laundry: | F |
| Sewers: | Sewer |
| Utilities-Hydro: | Y |
$
%
Years
This calculator is for demonstration purposes only. Always consult a professional
financial advisor before making personal financial decisions.
| Although the information displayed is believed to be accurate, no warranties or representations are made of any kind. |
| Sutton Group Incentive Realty Inc. |
|
|

Shaukat Malik, M.Sc
Broker Of Record
Dir:
647-575-1010
Bus:
416-400-9125
Fax:
1-866-516-3444
| Book Showing | Email a Friend |
Jump To:
At a Glance:
| Type: | Freehold - Detached |
| Area: | Muskoka |
| Municipality: | Huntsville |
| Neighbourhood: | Chaffey |
| Style: | 1 1/2 Storey |
| Approximate Age: | 51-99 |
| Tax: | $2,305 |
| Beds: | 3 |
| Baths: | 1 |
| Fireplace: | N |
| Pool: | None |
Locatin Map:
Payment Calculator:

