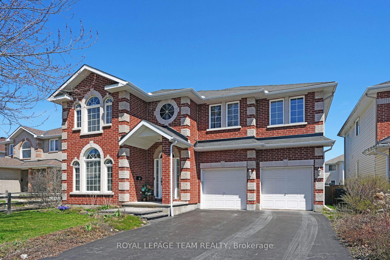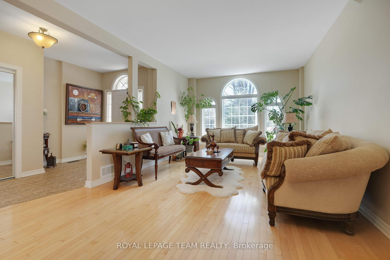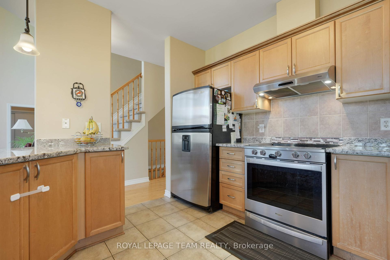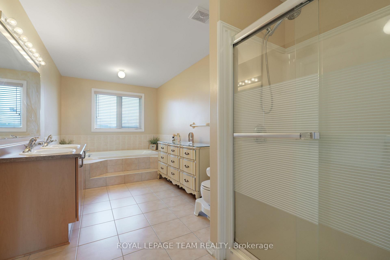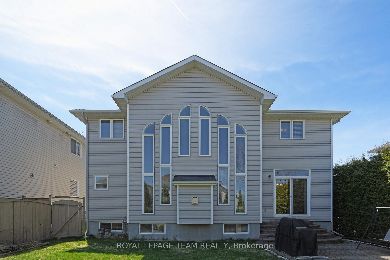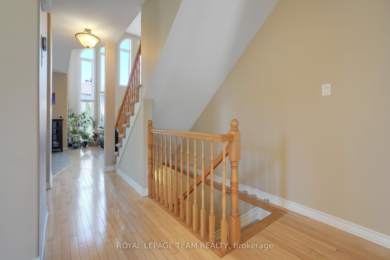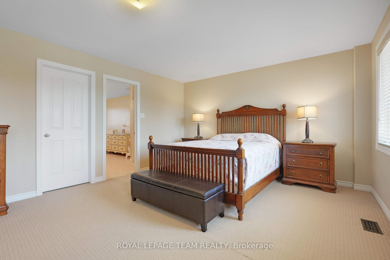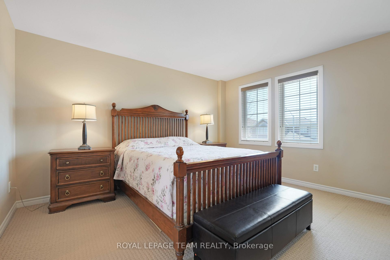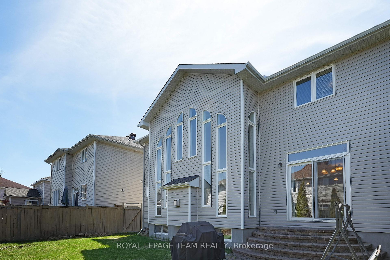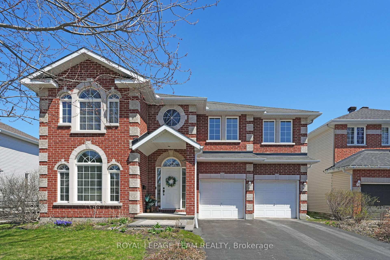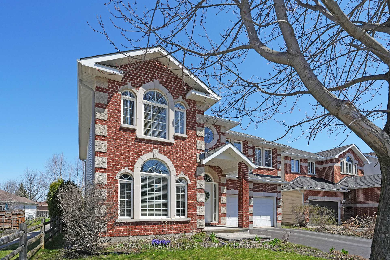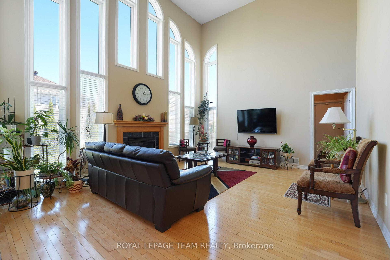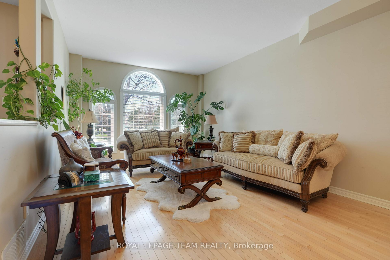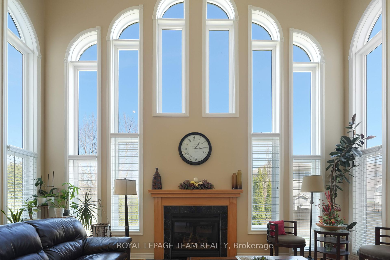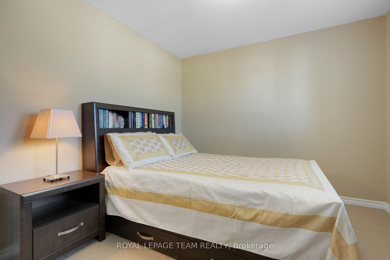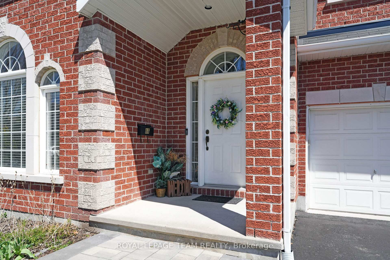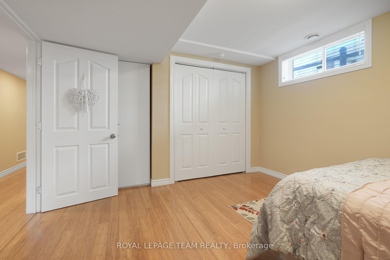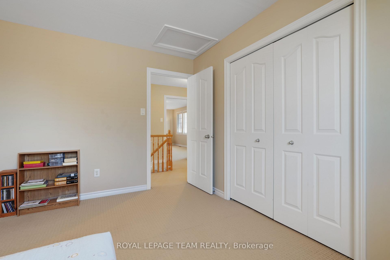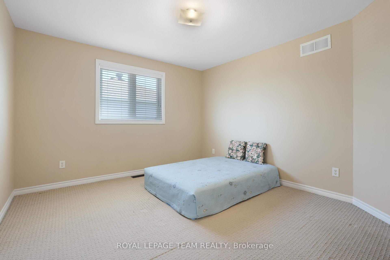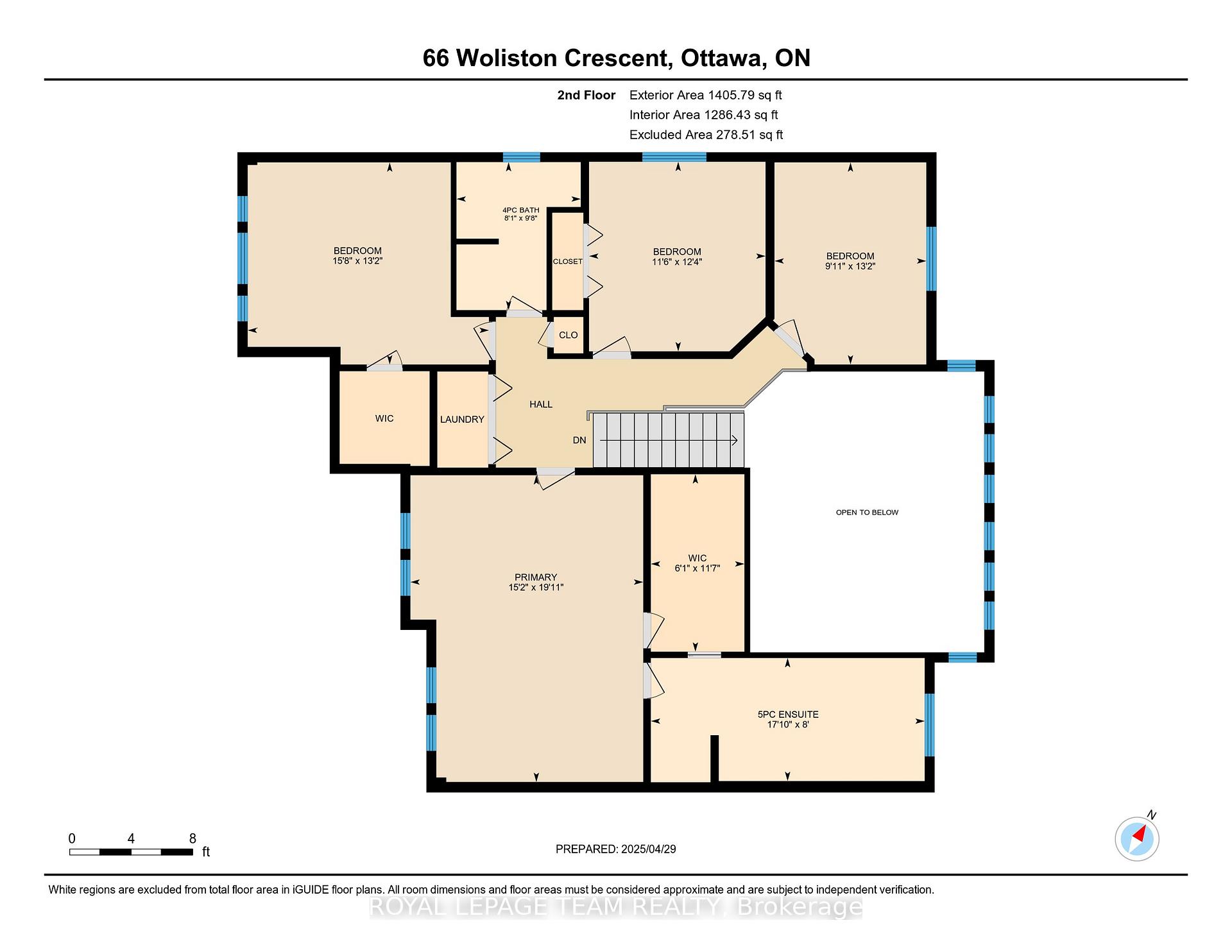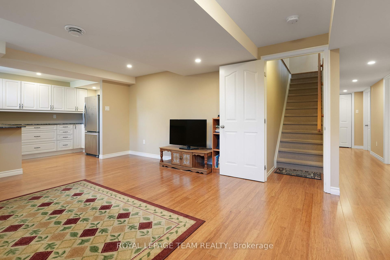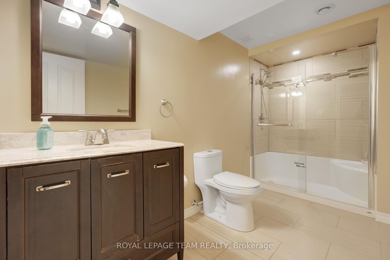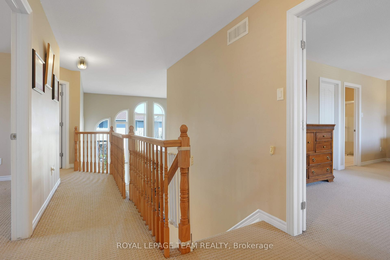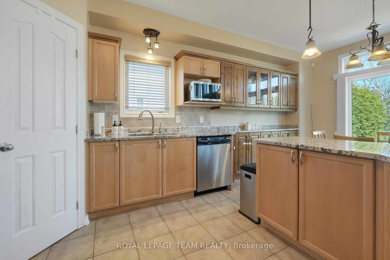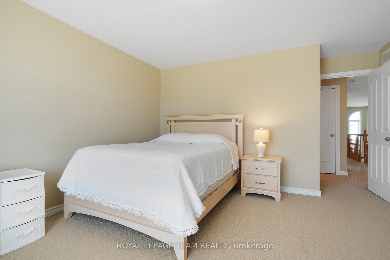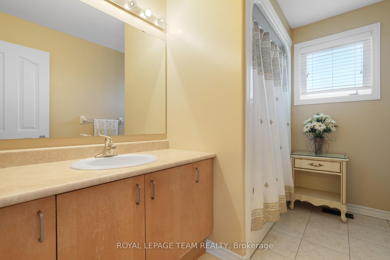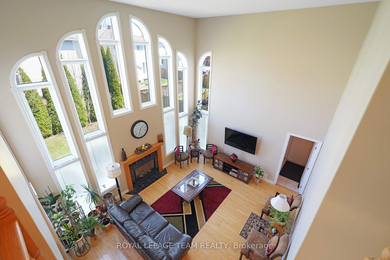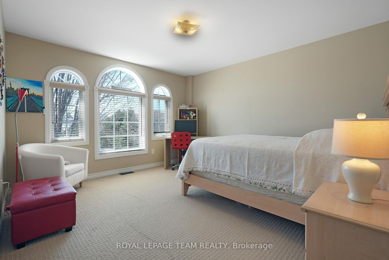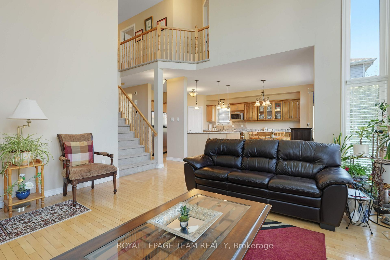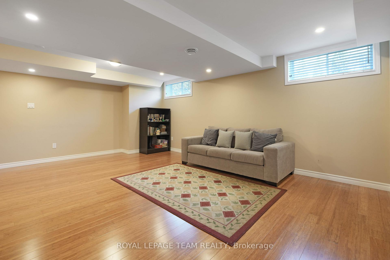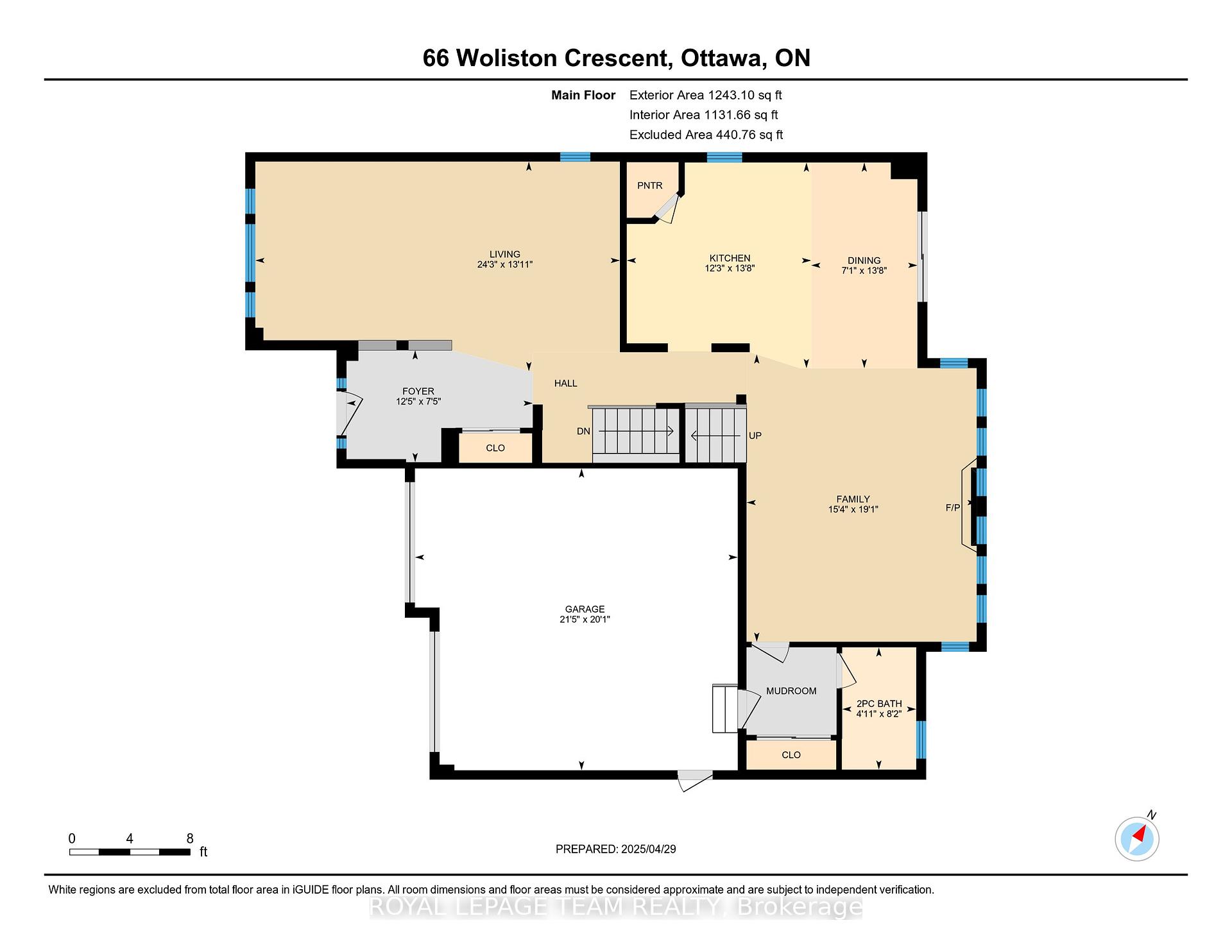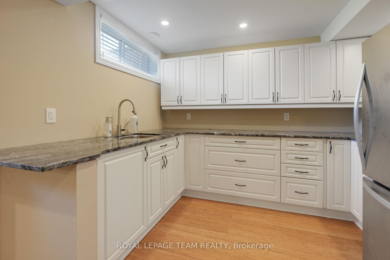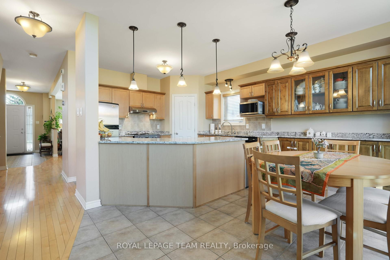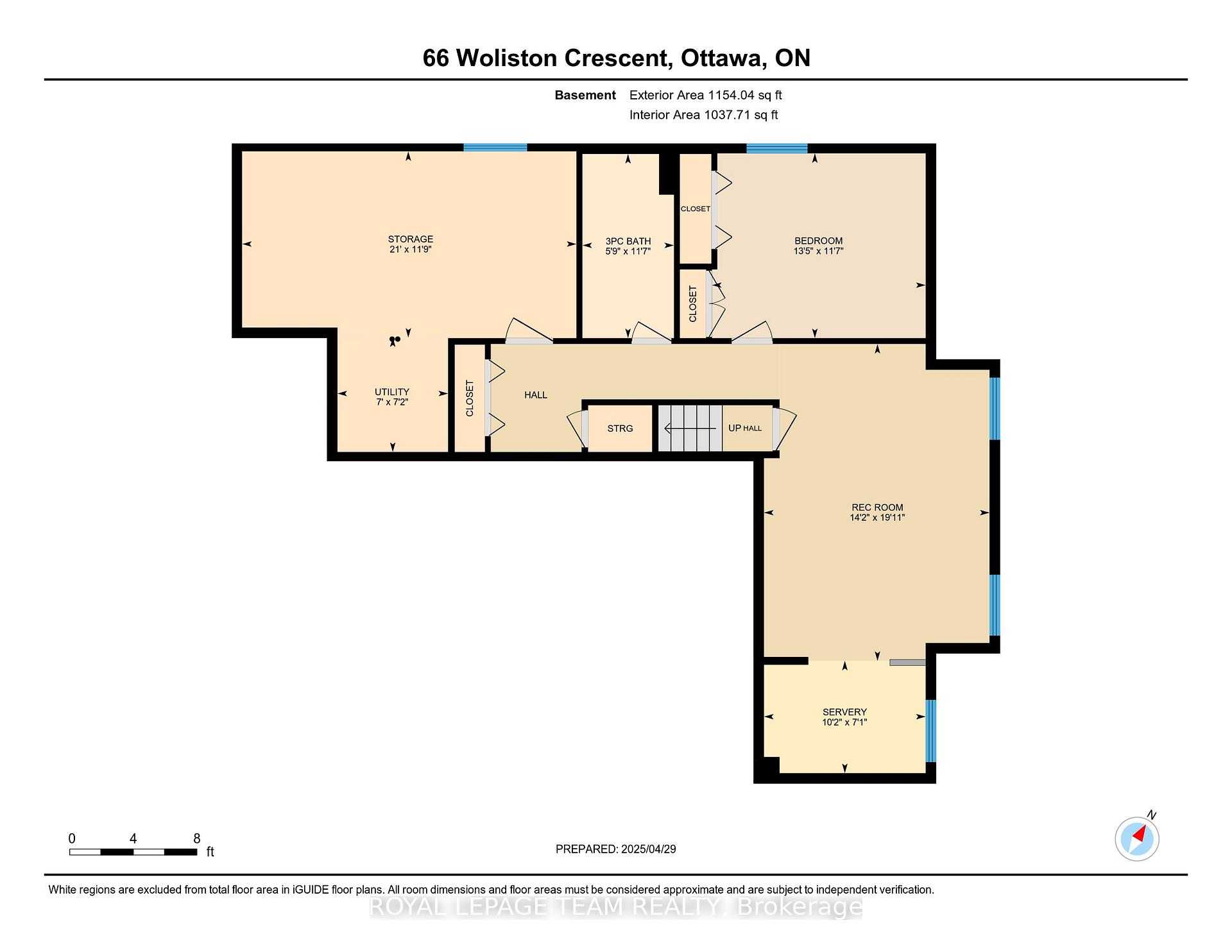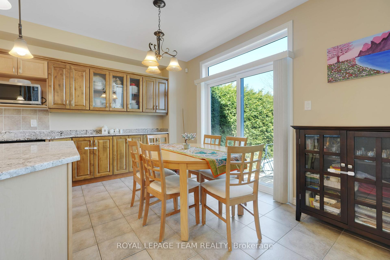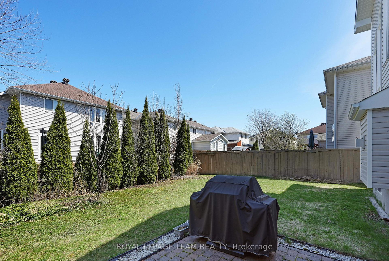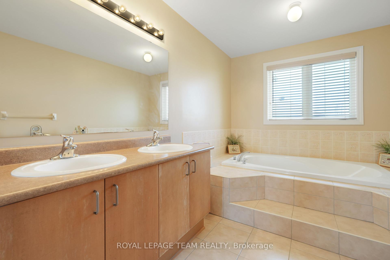$949,900
Available - For Sale
Listing ID: X12121608
66 Woliston Cres , Kanata, K2W 1E5, Ottawa
| Welcome to 66 Woliston Crescent. Elegant 4+1 Bedroom | 3.5 Bathroom Home in Desirable Morgan's Grant, Kanata. This beautifully maintained detached home is perfectly situated on a quiet crescent in Kanata's prestigious Morgan's Grant neighborhood. Featuring 4+1 bedrooms and 3.5 bathrooms, it offers exceptional living space and timeless elegance for the modern family. Step into a bright, open-concept main floor, where soaring vaulted ceilings and grand windows flood the living room with natural light. A formal dining area, spacious family room, and a stylish kitchen with granite countertops make this home ideal for both entertaining and everyday comfort. The upper level showcases a luxurious primary suite complete with a 5-piece ensuite and walk-in closet, along with three generously sized bedrooms and a full bathroom. The fully finished basement adds even more versatility, featuring a large recreation room, wet bar, a fifth bedroom, and a full bathroom perfect for guests or multi-generational living. Outside, enjoy your private, fenced backyard, perfect for relaxing, gardening, or hosting summer gatherings. Close to parks, shopping, top-rated English & French schools, golf courses, and the Kanata Business Park. Just a 25-minute drive to downtown Ottawa, making commuting easy and convenient. |
| Price | $949,900 |
| Taxes: | $6567.00 |
| Assessment Year: | 2024 |
| Occupancy: | Owner |
| Address: | 66 Woliston Cres , Kanata, K2W 1E5, Ottawa |
| Directions/Cross Streets: | Flamborough Way & Woliston Crescent |
| Rooms: | 9 |
| Bedrooms: | 4 |
| Bedrooms +: | 1 |
| Family Room: | T |
| Basement: | Finished, Full |
| Level/Floor | Room | Length(ft) | Width(ft) | Descriptions | |
| Room 1 | Main | Foyer | 7.45 | 12.37 | |
| Room 2 | Main | Living Ro | 13.94 | 24.24 | |
| Room 3 | Main | Kitchen | 13.68 | 12.23 | |
| Room 4 | Main | Dining Ro | 13.68 | 7.05 | |
| Room 5 | Main | Family Ro | 19.09 | 15.28 | |
| Room 6 | Main | Powder Ro | 8.13 | 4.92 | 2 Pc Bath |
| Room 7 | Second | Primary B | 19.94 | 15.15 | |
| Room 8 | Second | Bathroom | 8 | 17.81 | 5 Pc Ensuite |
| Room 9 | Second | Other | 11.55 | 6.07 | Closet |
| Room 10 | Second | Bedroom 2 | 13.15 | 15.68 | |
| Room 11 | Second | Bedroom 3 | 12.33 | 11.48 | |
| Room 12 | Second | Bedroom 4 | 13.15 | 9.87 | |
| Room 13 | Second | Bathroom | 9.61 | 8.07 | 4 Pc Bath |
| Room 14 | Basement | Recreatio | 19.94 | 14.17 | |
| Room 15 | Basement | Kitchen | 7.05 | 10.17 | Bar Sink |
| Washroom Type | No. of Pieces | Level |
| Washroom Type 1 | 5 | Second |
| Washroom Type 2 | 4 | Second |
| Washroom Type 3 | 3 | Basement |
| Washroom Type 4 | 2 | Main |
| Washroom Type 5 | 0 |
| Total Area: | 0.00 |
| Property Type: | Detached |
| Style: | 2-Storey |
| Exterior: | Brick, Vinyl Siding |
| Garage Type: | Attached |
| Drive Parking Spaces: | 4 |
| Pool: | None |
| Approximatly Square Footage: | 2500-3000 |
| CAC Included: | N |
| Water Included: | N |
| Cabel TV Included: | N |
| Common Elements Included: | N |
| Heat Included: | N |
| Parking Included: | N |
| Condo Tax Included: | N |
| Building Insurance Included: | N |
| Fireplace/Stove: | Y |
| Heat Type: | Forced Air |
| Central Air Conditioning: | Central Air |
| Central Vac: | N |
| Laundry Level: | Syste |
| Ensuite Laundry: | F |
| Sewers: | Sewer |
$
%
Years
This calculator is for demonstration purposes only. Always consult a professional
financial advisor before making personal financial decisions.
| Although the information displayed is believed to be accurate, no warranties or representations are made of any kind. |
| ROYAL LEPAGE TEAM REALTY |
|
|

Shaukat Malik, M.Sc
Broker Of Record
Dir:
647-575-1010
Bus:
416-400-9125
Fax:
1-866-516-3444
| Virtual Tour | Book Showing | Email a Friend |
Jump To:
At a Glance:
| Type: | Freehold - Detached |
| Area: | Ottawa |
| Municipality: | Kanata |
| Neighbourhood: | 9008 - Kanata - Morgan's Grant/South March |
| Style: | 2-Storey |
| Tax: | $6,567 |
| Beds: | 4+1 |
| Baths: | 4 |
| Fireplace: | Y |
| Pool: | None |
Locatin Map:
Payment Calculator:

