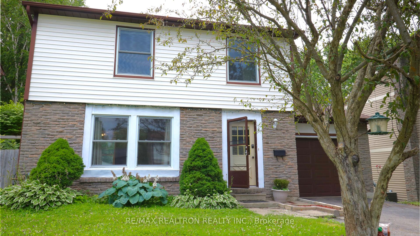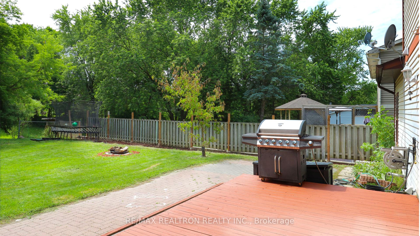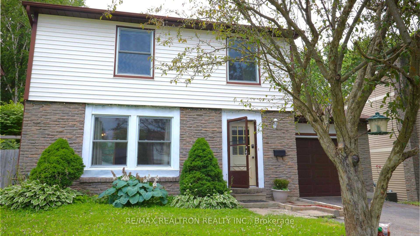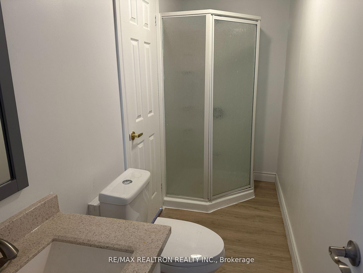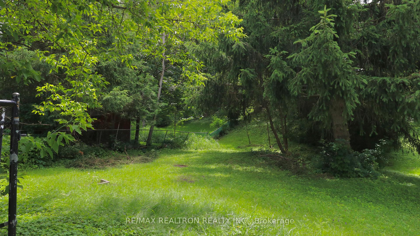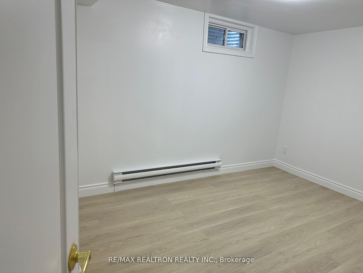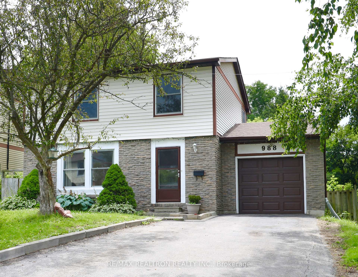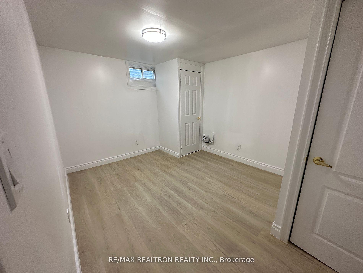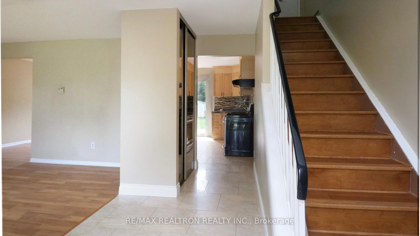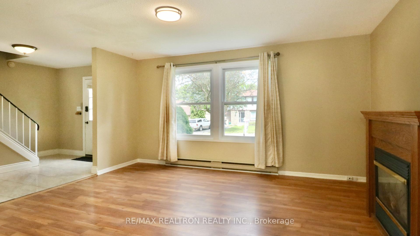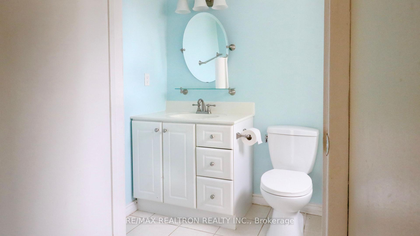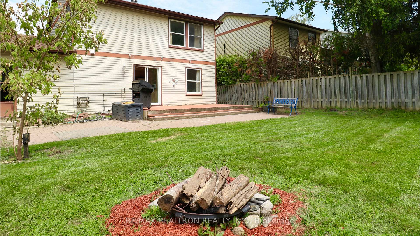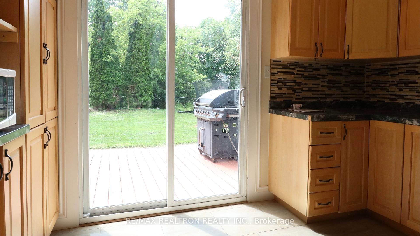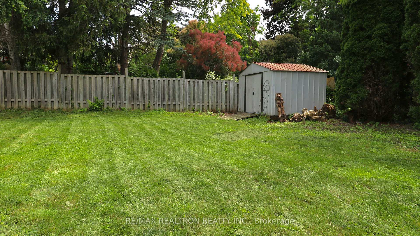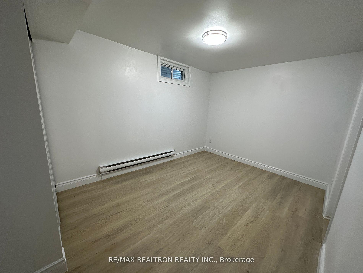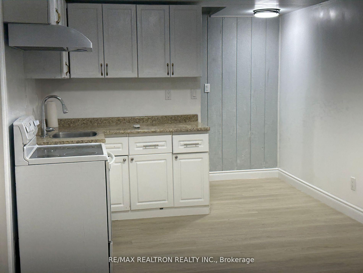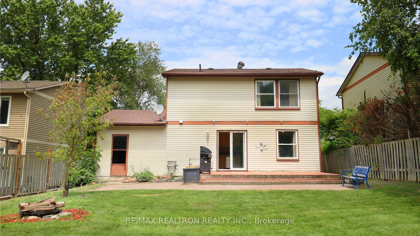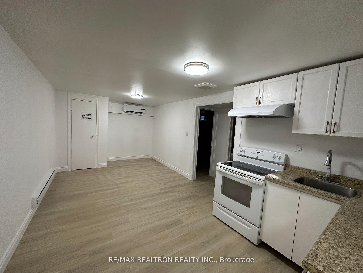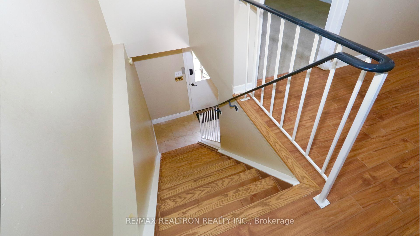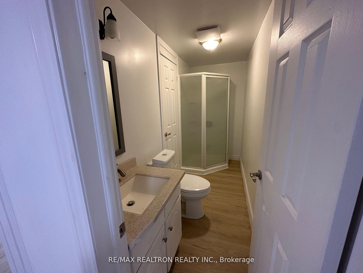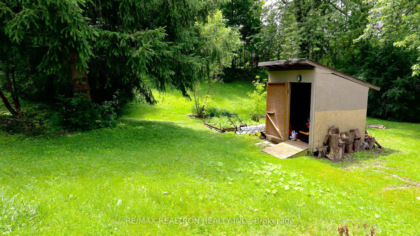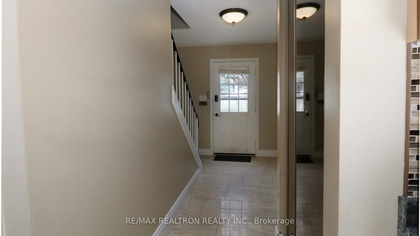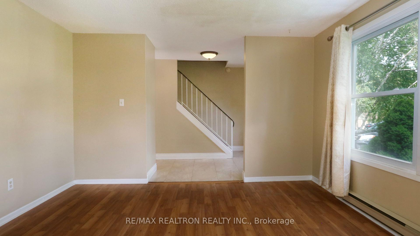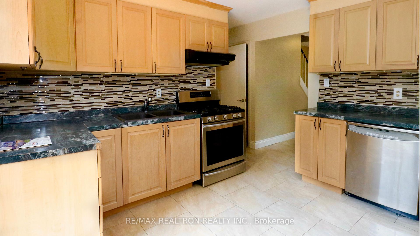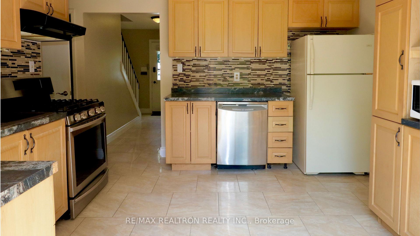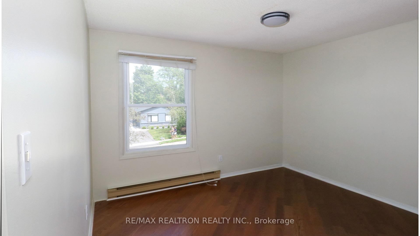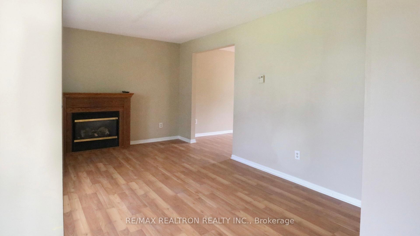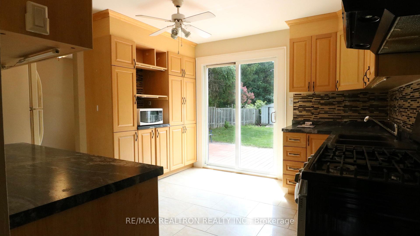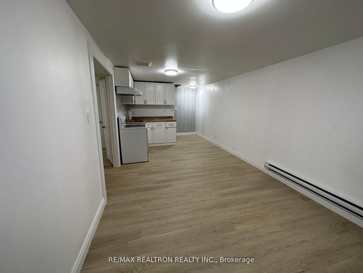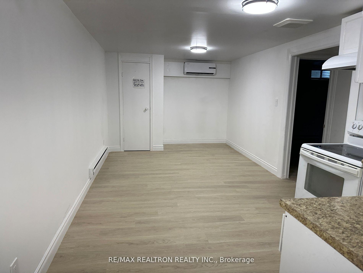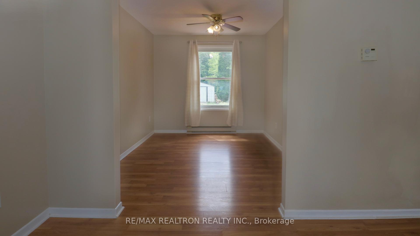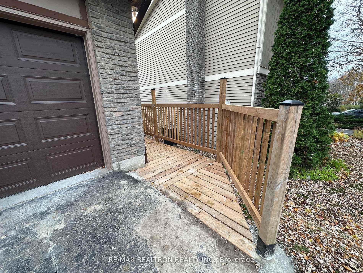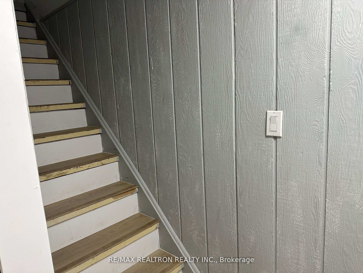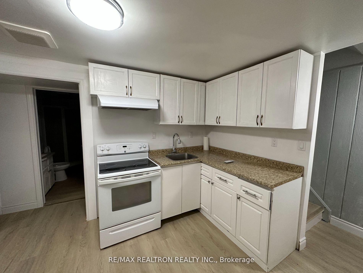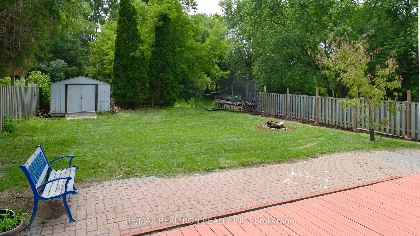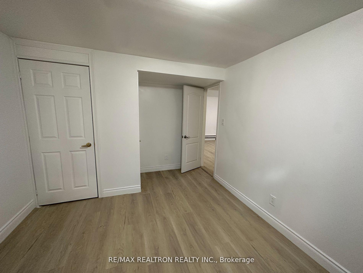$1,258,000
Available - For Sale
Listing ID: N11943900
988 Jacarandah Driv , Newmarket, L3Y 5K5, York
| Detached two-story,3 Bed+ 2 Renovated home with huge fully fenced backyard, Located in a desirable neighbourhood of Huron Heights and Leslie Valley Newmarket. The main level features a bright and airy living room, a cozy family room with a fireplace, and a formal dining area for entertaining guests. It has an updated, beautiful kitchen, a natural gas stove, plenty of storage space, and cabinets. It's the perfect place to whip up delicious meals while enjoying views of the backyard., New heat pump system. New control panel power electric, separate door basement. This home offers convenient access to schools, parks, shopping centers, and minutes to Hwy 404. It's the perfect combination of privacy and accessibility. The property boasts a beautiful backyard that is perfect for outdoor activities and relaxation. |
| Price | $1,258,000 |
| Taxes: | $4500.00 |
| Occupancy: | Owner+T |
| Address: | 988 Jacarandah Driv , Newmarket, L3Y 5K5, York |
| Directions/Cross Streets: | Leslie & Davis |
| Rooms: | 9 |
| Rooms +: | 4 |
| Bedrooms: | 3 |
| Bedrooms +: | 2 |
| Family Room: | T |
| Basement: | Apartment |
| Level/Floor | Room | Length(ft) | Width(ft) | Descriptions | |
| Room 1 | Main | Living Ro | 15.48 | 13.05 | |
| Room 2 | Main | Kitchen | 11.55 | 9.84 | |
| Room 3 | Main | Dining Ro | 11.48 | 8.99 | |
| Room 4 | Second | Bedroom | 16.86 | 12.04 | |
| Room 5 | Second | Bedroom 2 | 11.97 | 10.86 | |
| Room 6 | Second | Bedroom 3 | 9.64 | 9.15 |
| Washroom Type | No. of Pieces | Level |
| Washroom Type 1 | 4 | Second |
| Washroom Type 2 | 2 | Main |
| Washroom Type 3 | 3 | Basement |
| Washroom Type 4 | 0 | |
| Washroom Type 5 | 0 |
| Total Area: | 0.00 |
| Property Type: | Detached |
| Style: | 2-Storey |
| Exterior: | Aluminum Siding, Brick |
| Garage Type: | Attached |
| (Parking/)Drive: | Private |
| Drive Parking Spaces: | 4 |
| Park #1 | |
| Parking Type: | Private |
| Park #2 | |
| Parking Type: | Private |
| Pool: | None |
| Approximatly Square Footage: | 1500-2000 |
| CAC Included: | N |
| Water Included: | N |
| Cabel TV Included: | N |
| Common Elements Included: | N |
| Heat Included: | N |
| Parking Included: | N |
| Condo Tax Included: | N |
| Building Insurance Included: | N |
| Fireplace/Stove: | Y |
| Heat Type: | Baseboard |
| Central Air Conditioning: | Other |
| Central Vac: | N |
| Laundry Level: | Syste |
| Ensuite Laundry: | F |
| Sewers: | Sewer |
$
%
Years
This calculator is for demonstration purposes only. Always consult a professional
financial advisor before making personal financial decisions.
| Although the information displayed is believed to be accurate, no warranties or representations are made of any kind. |
| RE/MAX REALTRON REALTY INC. |
|
|

Shaukat Malik, M.Sc
Broker Of Record
Dir:
647-575-1010
Bus:
416-400-9125
Fax:
1-866-516-3444
| Book Showing | Email a Friend |
Jump To:
At a Glance:
| Type: | Freehold - Detached |
| Area: | York |
| Municipality: | Newmarket |
| Neighbourhood: | Huron Heights-Leslie Valley |
| Style: | 2-Storey |
| Tax: | $4,500 |
| Beds: | 3+2 |
| Baths: | 3 |
| Fireplace: | Y |
| Pool: | None |
Locatin Map:
Payment Calculator:

