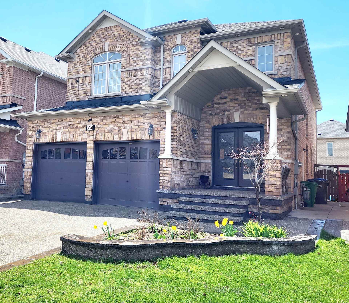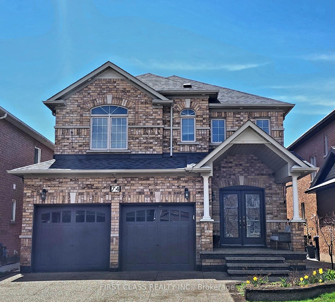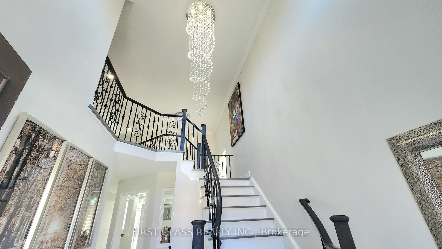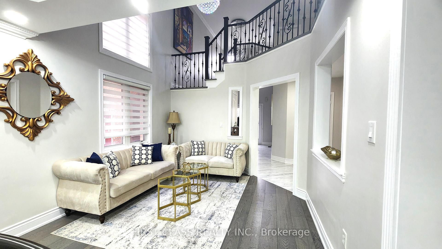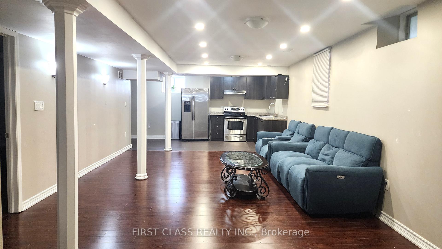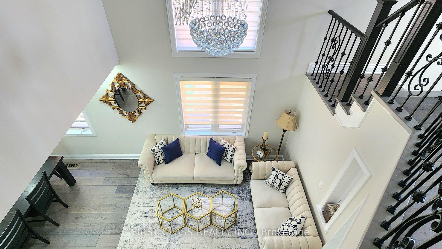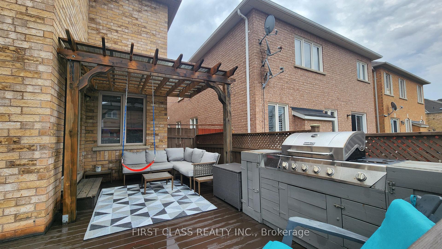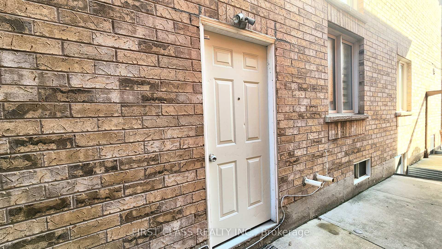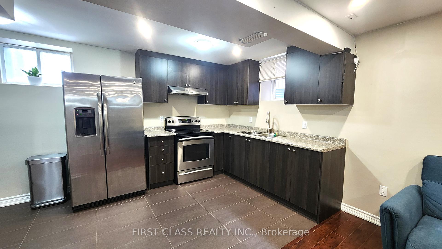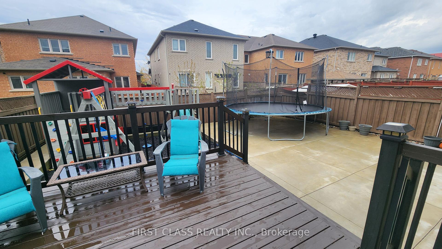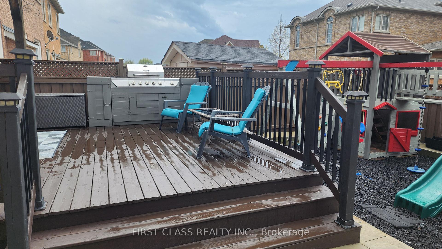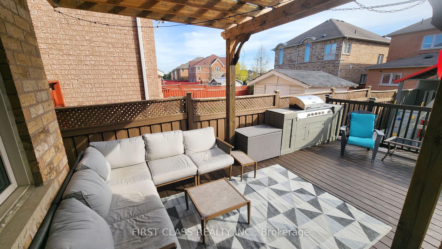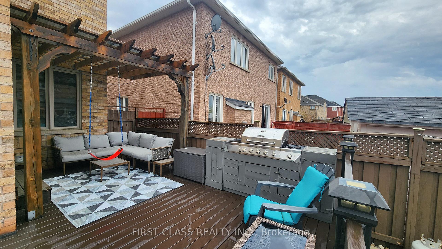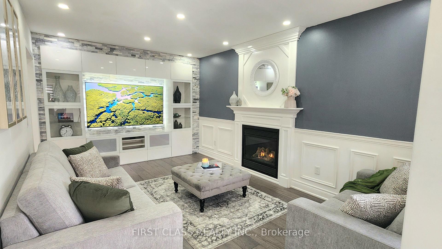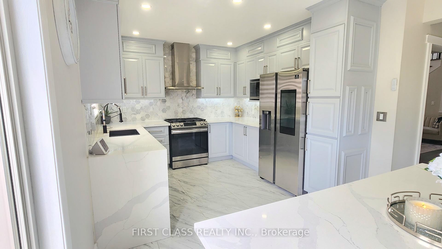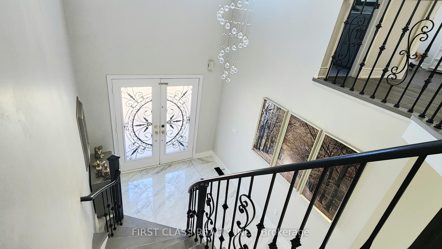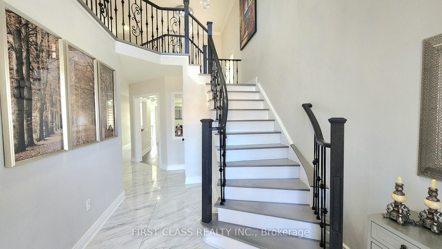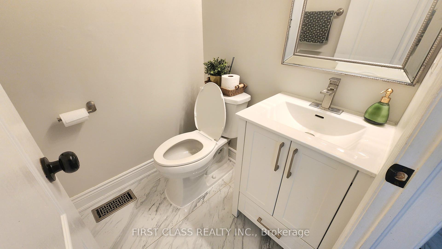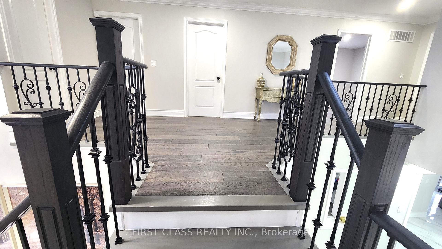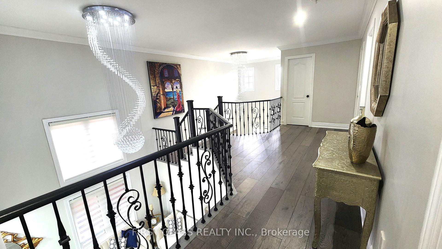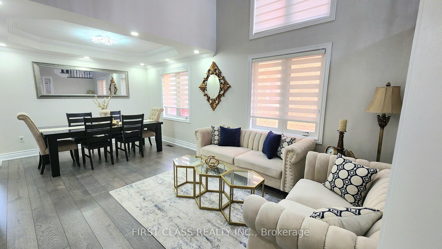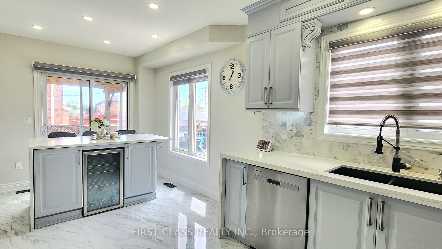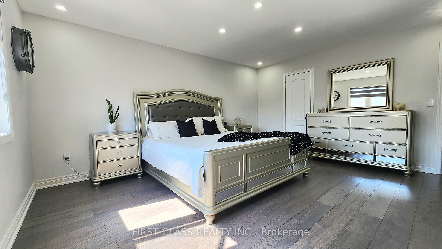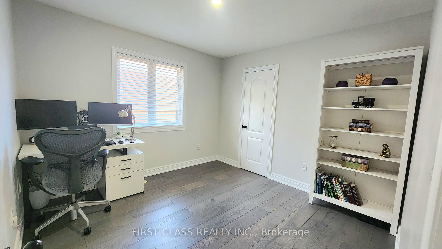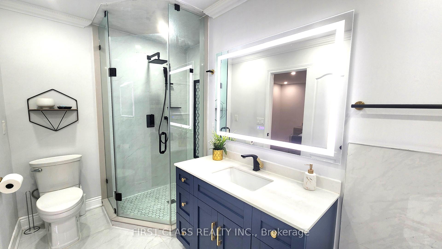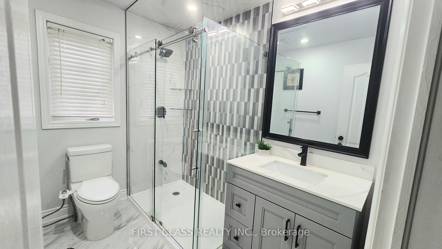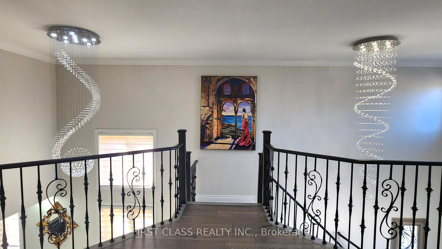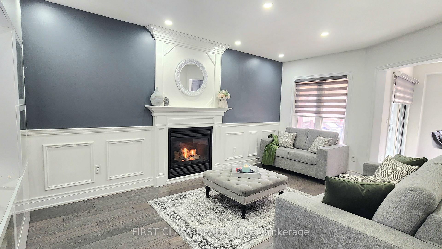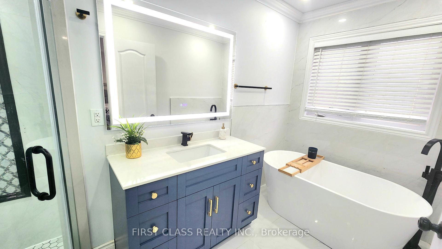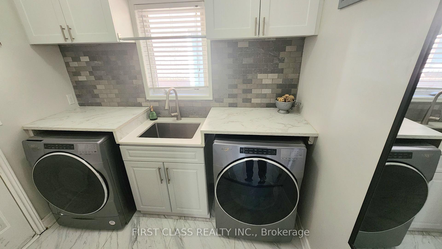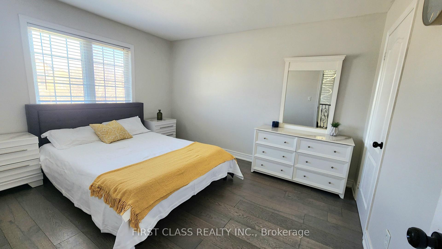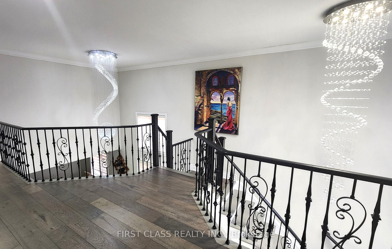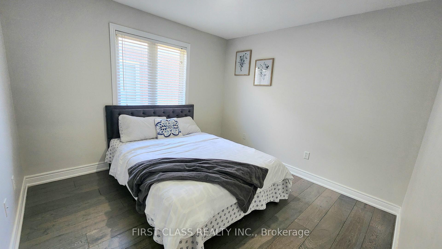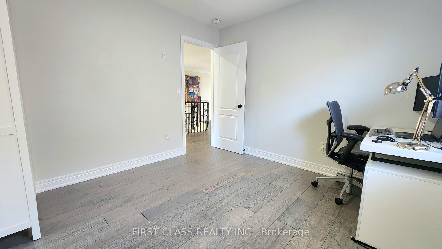$1,449,999
Available - For Sale
Listing ID: W12119929
74 Long Meadow Driv , Brampton, L6P 2A1, Peel
| Welcome to your dream home nestled in the prestigious area of Castlemore! (1) No expenses spared - This exquisite upgraded residence offers a perfect blend of luxury, space, and functionality, making it the ideal setting for families looking to grow and thrive. (2)This stunning detached home features a professionally finished and legal basement apartment with a separate side entrance perfect for extended family or rental income. This stunning detached home features a professionally finished and legal basement apartment with a separate side entrance perfect for extended family or rental income. (3) This luxurious home features stunning curb appeal with exposed concrete driveway, double door entry leading to an open ceiling, custom light fixtures and pot lights throughout. (4) The main floor boasts a living/dining combo, family room with fireplace, stone accent wall, and hardwood flooring throughout, complemented by an upgraded kitchen featuring quartz countertops, smart stainless-steel appliances, marble backsplash, and an island with a built-in mini fridge. (5) The backyard features a large deck with pergola, built-in BBQ grill, and a playground, making it ideal for families with children. (6) This beautiful home is situated near two reputable schools (2-minutes walking distance), providing easy access to education and a safe environment for your children. (7) Located within walking distance to bus stops, parks, and major amenities. (8) With a total of 7-car parking capacity, accommodating guests or multiple vehicles will never be an issue. |
| Price | $1,449,999 |
| Taxes: | $7283.00 |
| Assessment Year: | 2024 |
| Occupancy: | Owner |
| Address: | 74 Long Meadow Driv , Brampton, L6P 2A1, Peel |
| Directions/Cross Streets: | Redwillow Road |
| Rooms: | 3 |
| Rooms +: | 1 |
| Bedrooms: | 4 |
| Bedrooms +: | 1 |
| Family Room: | T |
| Basement: | Finished, Separate Ent |
| Level/Floor | Room | Length(ft) | Width(ft) | Descriptions | |
| Room 1 | Main | Living Ro | Hardwood Floor, Open Concept, Window | ||
| Room 2 | Main | Dining Ro | Hardwood Floor, Crown Moulding, Window | ||
| Room 3 | Main | Family Ro | Window, Hardwood Floor, Gas Fireplace | ||
| Room 4 | Main | Kitchen | Backsplash, Stainless Steel Appl, Breakfast Area | ||
| Room 5 | Second | Primary B | 4 Pc Ensuite, Hardwood Floor, Walk-In Closet(s) | ||
| Room 6 | Second | Bedroom 2 | Window, Carpet Free, Walk-In Closet(s) | ||
| Room 7 | Second | Bedroom 3 | Window, Hardwood Floor | ||
| Room 8 | Second | Bedroom 4 | Window, Hardwood Floor, 3 Pc Bath | ||
| Room 9 | Basement | Living Ro | Carpet Free, Large Window, Open Concept | ||
| Room 10 | Basement | Kitchen | B/I Fridge, B/I Stove, Open Concept | ||
| Room 11 | Basement | Bedroom | 4 Pc Ensuite, Carpet Free, Window |
| Washroom Type | No. of Pieces | Level |
| Washroom Type 1 | 2 | Main |
| Washroom Type 2 | 4 | Second |
| Washroom Type 3 | 3 | Second |
| Washroom Type 4 | 3 | Basement |
| Washroom Type 5 | 0 |
| Total Area: | 0.00 |
| Approximatly Age: | 16-30 |
| Property Type: | Detached |
| Style: | 2-Storey |
| Exterior: | Concrete |
| Garage Type: | Built-In |
| Drive Parking Spaces: | 4 |
| Pool: | None |
| Other Structures: | Gazebo, Playgr |
| Approximatly Age: | 16-30 |
| Approximatly Square Footage: | 2500-3000 |
| Property Features: | School, Library |
| CAC Included: | N |
| Water Included: | N |
| Cabel TV Included: | N |
| Common Elements Included: | N |
| Heat Included: | N |
| Parking Included: | N |
| Condo Tax Included: | N |
| Building Insurance Included: | N |
| Fireplace/Stove: | Y |
| Heat Type: | Forced Air |
| Central Air Conditioning: | Central Air |
| Central Vac: | N |
| Laundry Level: | Syste |
| Ensuite Laundry: | F |
| Elevator Lift: | False |
| Sewers: | Sewer |
| Utilities-Cable: | A |
| Utilities-Hydro: | A |
$
%
Years
This calculator is for demonstration purposes only. Always consult a professional
financial advisor before making personal financial decisions.
| Although the information displayed is believed to be accurate, no warranties or representations are made of any kind. |
| FIRST CLASS REALTY INC. |
|
|

Shaukat Malik, M.Sc
Broker Of Record
Dir:
647-575-1010
Bus:
416-400-9125
Fax:
1-866-516-3444
| Book Showing | Email a Friend |
Jump To:
At a Glance:
| Type: | Freehold - Detached |
| Area: | Peel |
| Municipality: | Brampton |
| Neighbourhood: | Vales of Castlemore |
| Style: | 2-Storey |
| Approximate Age: | 16-30 |
| Tax: | $7,283 |
| Beds: | 4+1 |
| Baths: | 4 |
| Fireplace: | Y |
| Pool: | None |
Locatin Map:
Payment Calculator:

