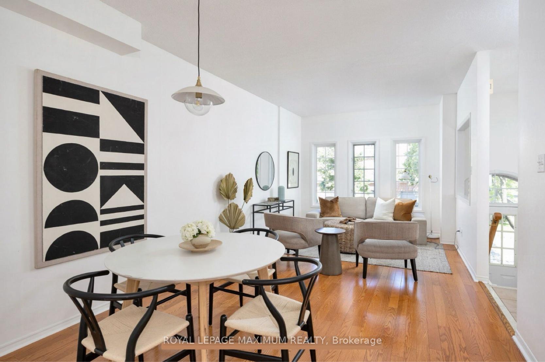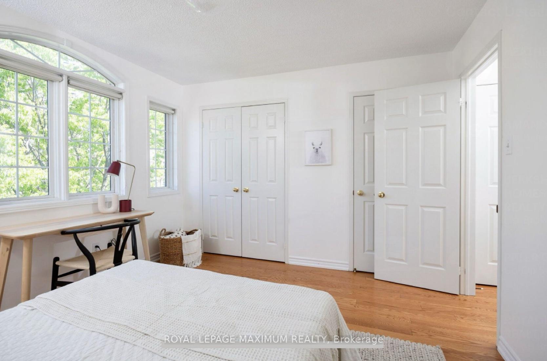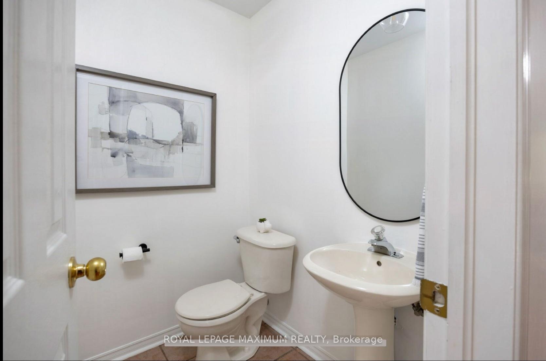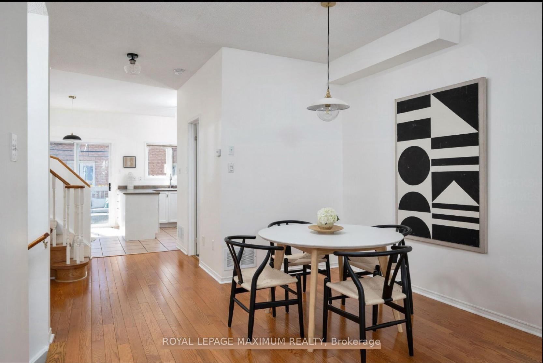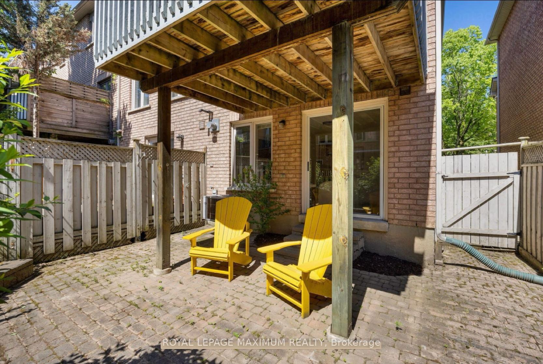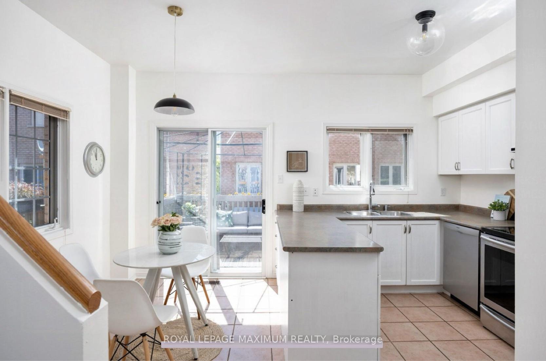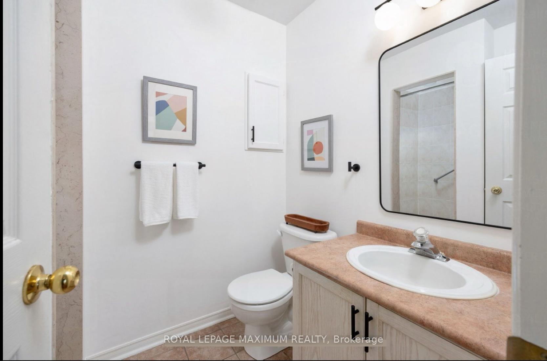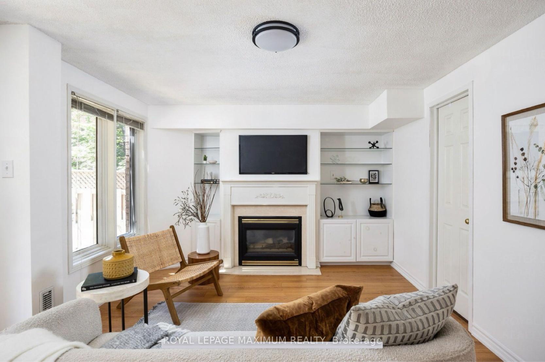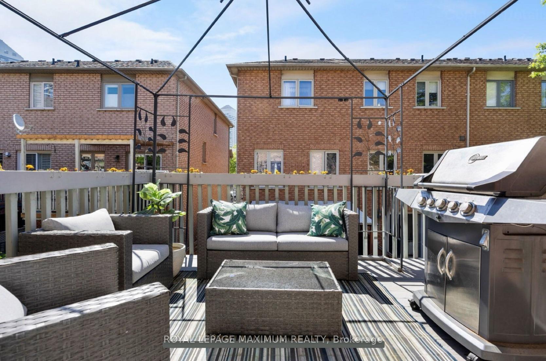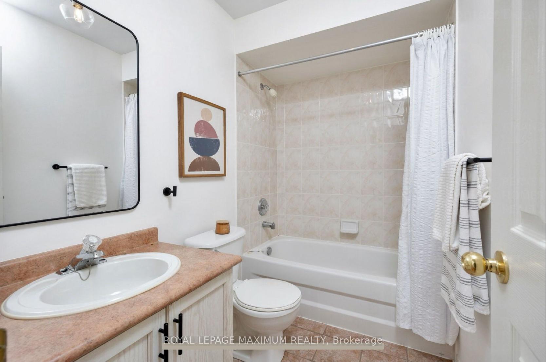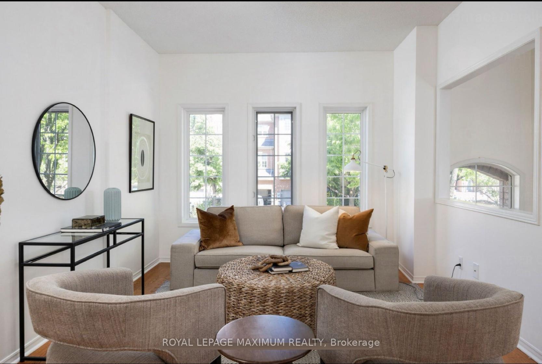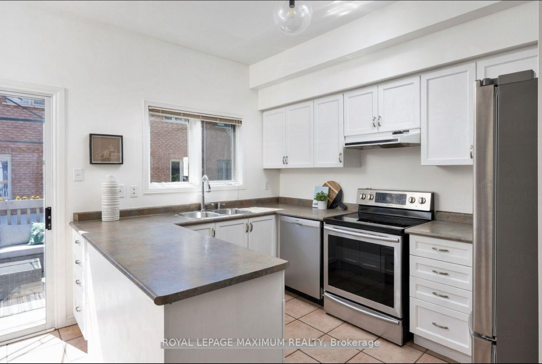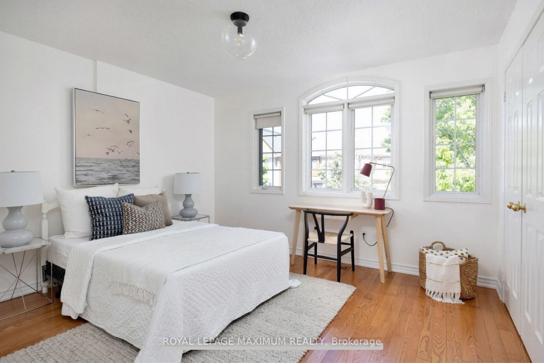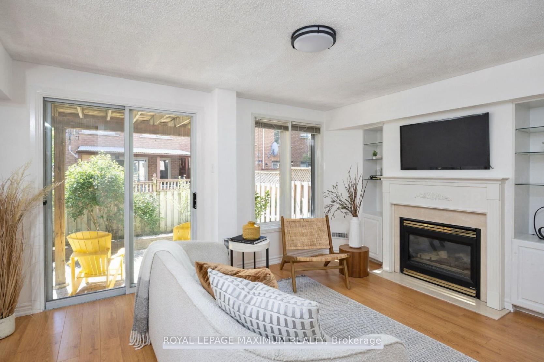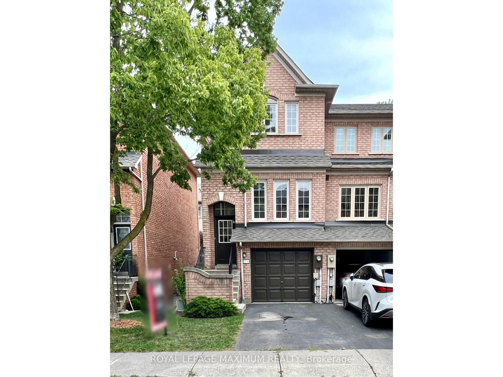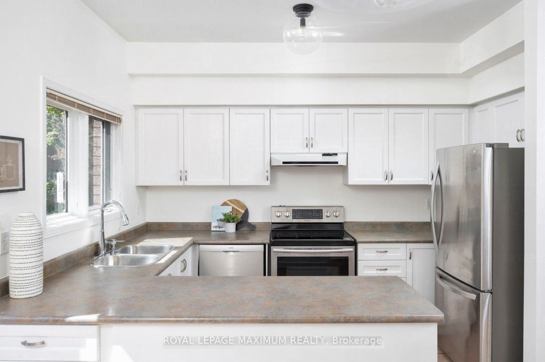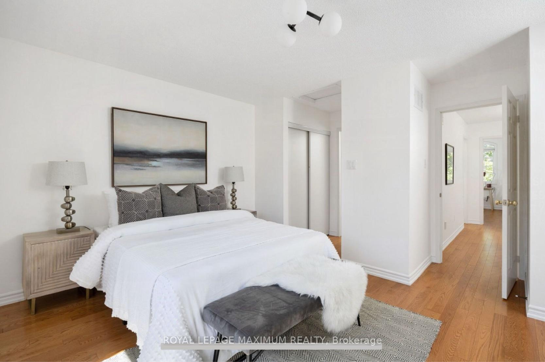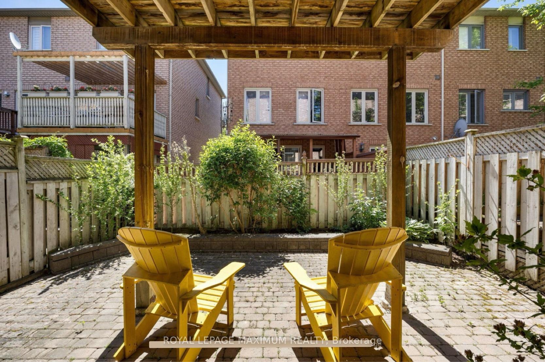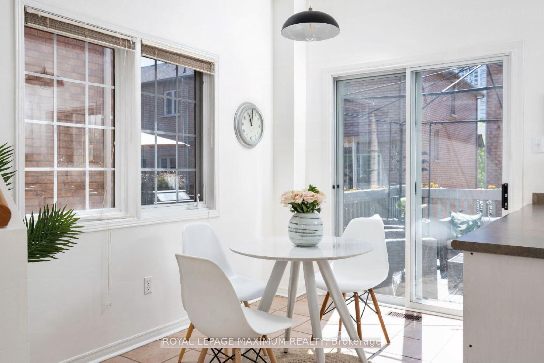$3,990
Available - For Rent
Listing ID: W12118110
25 Bluewater Cour , Toronto, M8V 4A7, Toronto
| TOWNHOME NESTLED IN THE PARKLAWN & LAKESORE AREA. EXCELLENT PROPERTY FOR A CORPORATE RELOCATION AND/OR FAMILY. GREAT NEIGHBOURHOOD TO START A FAMILY. LOCAL PARK FEATURES PLAYGROUND, TENNIS COURTS, TRAILS & NEARBY RAVINE. DOG PARK NEARBY. RESTAURANTS TOO! AS AN END UNIT T/H, IT FEELS MORE LIKE A SEMI. THIS HOME FEATURE 9 FT CEILINGS, A LARGE DECK OFF THE KITCHEN, PRIVATE PKG W GARAGE, WALKOUT TO GARDEN FROM THE DEN, AND INDOOR ACCESS TO THE GARAGE. MIMICO NEARBY. SHORT WALK TO TRANSIT AND WATERFRONT. |
| Price | $3,990 |
| Taxes: | $0.00 |
| Occupancy: | Tenant |
| Address: | 25 Bluewater Cour , Toronto, M8V 4A7, Toronto |
| Directions/Cross Streets: | Parklawn and Lakeshore |
| Rooms: | 6 |
| Rooms +: | 1 |
| Bedrooms: | 2 |
| Bedrooms +: | 1 |
| Family Room: | F |
| Basement: | Partially Fi, Walk-Out |
| Furnished: | Unfu |
| Level/Floor | Room | Length(ft) | Width(ft) | Descriptions | |
| Room 1 | Main | Living Ro | 22.6 | 10.99 | Hardwood Floor, Open Concept, Large Window |
| Room 2 | Main | Dining Ro | 22.6 | 10.99 | Hardwood Floor, Combined w/Living |
| Room 3 | Main | Kitchen | 10.99 | 8 | Tile Floor, Breakfast Bar, Stainless Steel Appl |
| Room 4 | Main | Breakfast | 10.99 | 22.93 | Tile Floor, Window, W/O To Deck |
| Room 5 | Second | Primary B | 14.99 | 11.15 | Hardwood Floor, 3 Pc Bath, Closet |
| Room 6 | Second | Bedroom 2 | 12.6 | 10.99 | Hardwood Floor, Window, Large Closet |
| Room 7 | Lower | Recreatio | 14.99 | 11.41 | Fireplace, B/I Shelves, W/O To Deck |
| Washroom Type | No. of Pieces | Level |
| Washroom Type 1 | 2 | Main |
| Washroom Type 2 | 3 | Second |
| Washroom Type 3 | 4 | Second |
| Washroom Type 4 | 0 | |
| Washroom Type 5 | 0 |
| Total Area: | 0.00 |
| Property Type: | Att/Row/Townhouse |
| Style: | 2-Storey |
| Exterior: | Brick |
| Garage Type: | Attached |
| (Parking/)Drive: | Private |
| Drive Parking Spaces: | 1 |
| Park #1 | |
| Parking Type: | Private |
| Park #2 | |
| Parking Type: | Private |
| Pool: | None |
| Laundry Access: | In Area |
| Approximatly Square Footage: | 1500-2000 |
| Property Features: | Fenced Yard, Lake Access |
| CAC Included: | Y |
| Water Included: | N |
| Cabel TV Included: | N |
| Common Elements Included: | Y |
| Heat Included: | N |
| Parking Included: | Y |
| Condo Tax Included: | N |
| Building Insurance Included: | N |
| Fireplace/Stove: | N |
| Heat Type: | Forced Air |
| Central Air Conditioning: | Central Air |
| Central Vac: | N |
| Laundry Level: | Syste |
| Ensuite Laundry: | F |
| Sewers: | Sewer |
| Although the information displayed is believed to be accurate, no warranties or representations are made of any kind. |
| ROYAL LEPAGE MAXIMUM REALTY |
|
|

Shaukat Malik, M.Sc
Broker Of Record
Dir:
647-575-1010
Bus:
416-400-9125
Fax:
1-866-516-3444
| Book Showing | Email a Friend |
Jump To:
At a Glance:
| Type: | Freehold - Att/Row/Townhouse |
| Area: | Toronto |
| Municipality: | Toronto W06 |
| Neighbourhood: | Mimico |
| Style: | 2-Storey |
| Beds: | 2+1 |
| Baths: | 3 |
| Fireplace: | N |
| Pool: | None |
Locatin Map:

