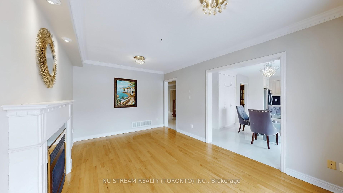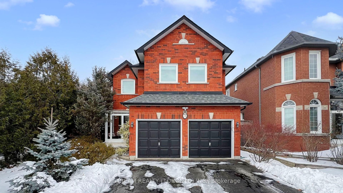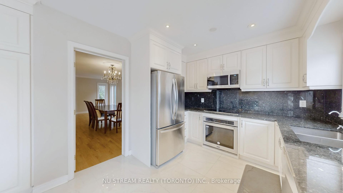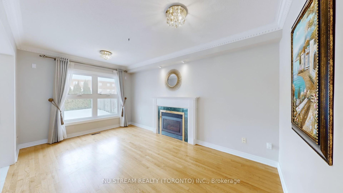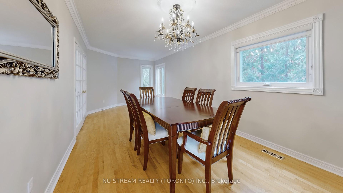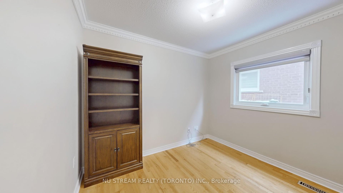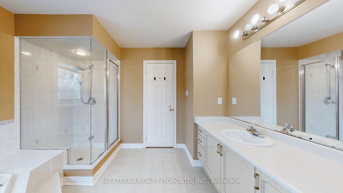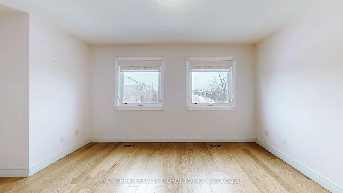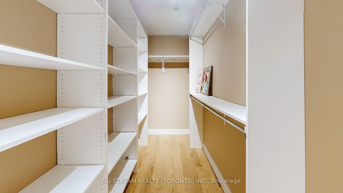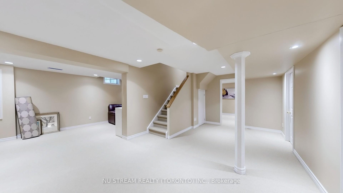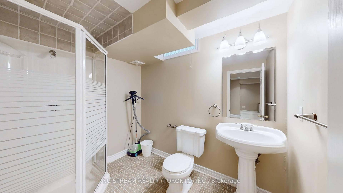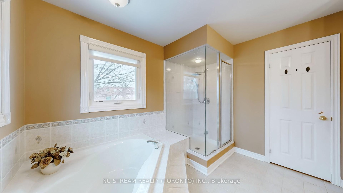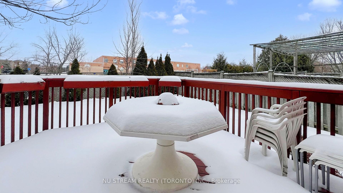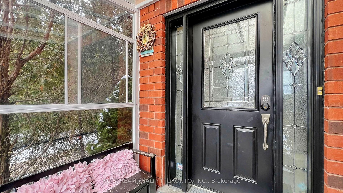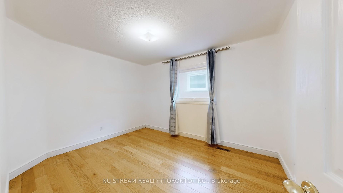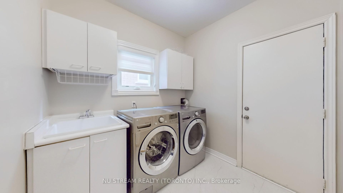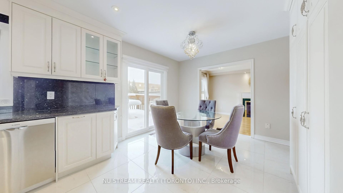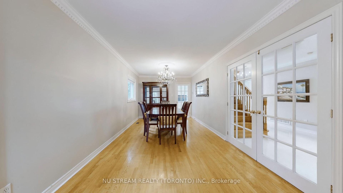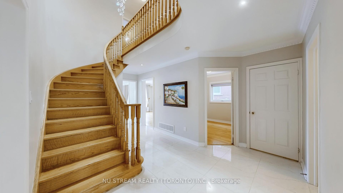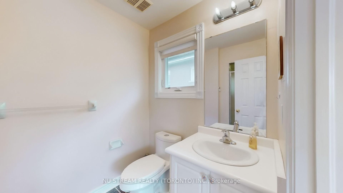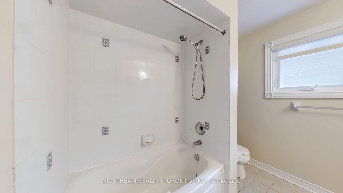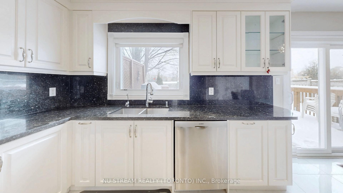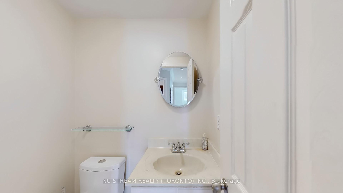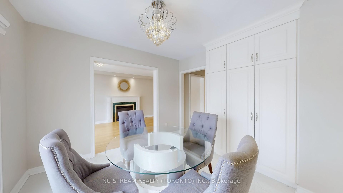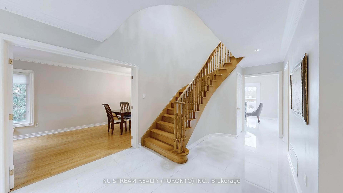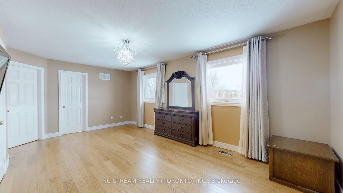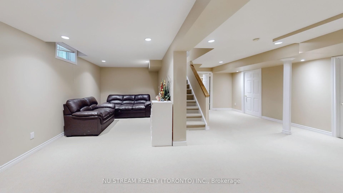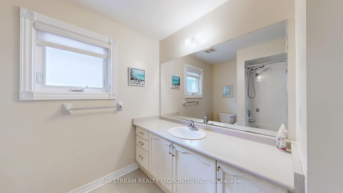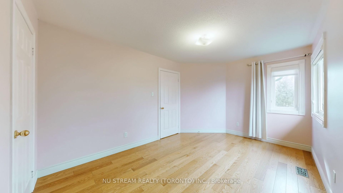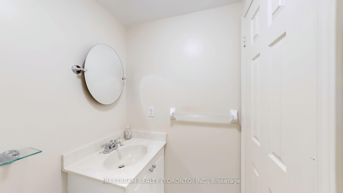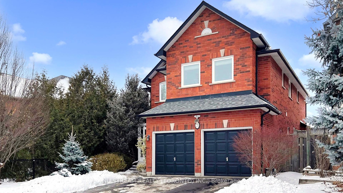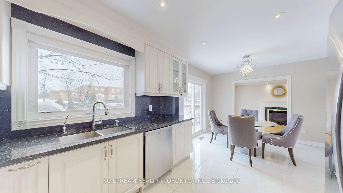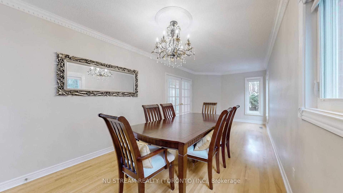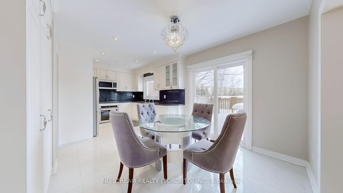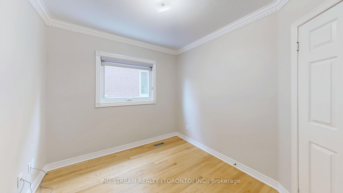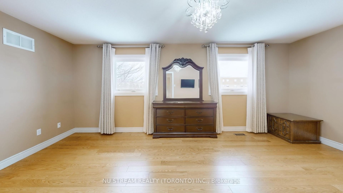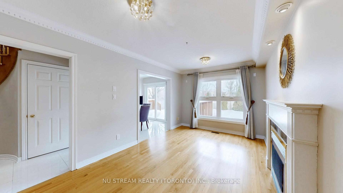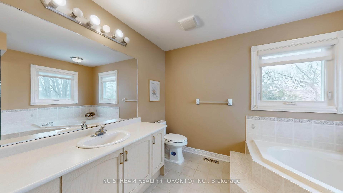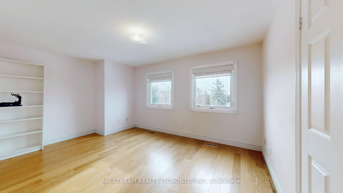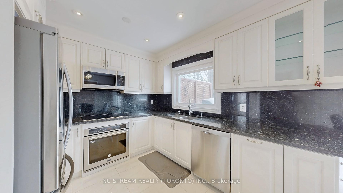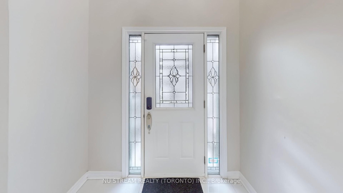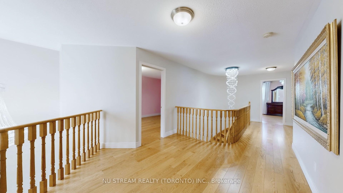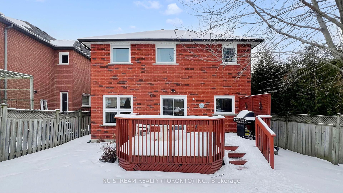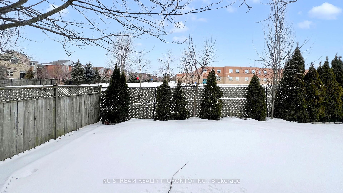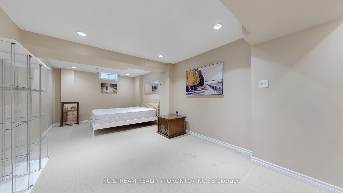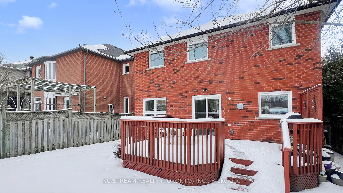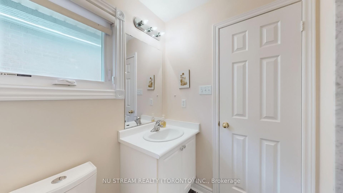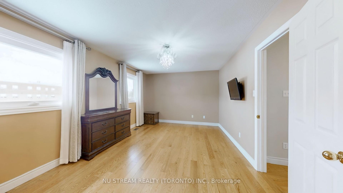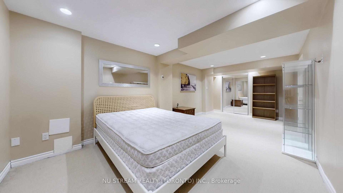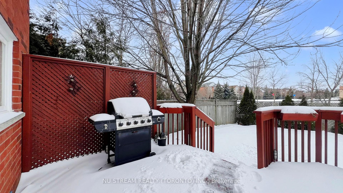$1,899,999
Available - For Sale
Listing ID: N12047147
71 Alpine Cres , Richmond Hill, L4S 1W1, York
| Walking Distance To Top Ranking Schools: Richmond Rose P. S. & Bayview S. S. With IB Program. Total 2,649Sq.ft above ground. 4+1 Spacious Bedrooms And 5 Bathrooms With an Office on Ground floor. Sunroom with full of sunshine, Towering 2 Story Foyer, New Hardwood Floor on 2nd Floor. Newly Upgraded Windows. Custom Reno'd Kitchen & Ceramic floor. Open Layout Living/Dining Rooms. Finished Basement Including 1 Bedroom And 1 Bathroom. Close To Hwy 404 & 407, GO Station And Bus Routes. Surrounded By Various Shopping Centers, Major Banks, LCBO And Tim Hortons! |
| Price | $1,899,999 |
| Taxes: | $7839.01 |
| Occupancy: | Vacant |
| Address: | 71 Alpine Cres , Richmond Hill, L4S 1W1, York |
| Directions/Cross Streets: | BAYVIEW AVE/MAJOR MACKENZIE RD |
| Rooms: | 10 |
| Bedrooms: | 4 |
| Bedrooms +: | 1 |
| Family Room: | T |
| Basement: | Finished |
| Level/Floor | Room | Length(ft) | Width(ft) | Descriptions | |
| Room 1 | Second | Bedroom | 19.48 | 11.12 | 4 Pc Ensuite, Hardwood Floor, Walk-In Closet(s) |
| Room 2 | Second | Bedroom 2 | 12.63 | 9.91 | Hardwood Floor, B/I Closet |
| Room 3 | Second | Bedroom 3 | 15.71 | 13.32 | 3 Pc Ensuite, Hardwood Floor, B/I Closet |
| Room 4 | Second | Bedroom 4 | 14.1 | 10.17 | Hardwood Floor, B/I Closet |
| Room 5 | Ground | Den | 9.77 | 8.86 | Hardwood Floor, Window |
| Room 6 | Ground | Dining Ro | 12.17 | 9.91 | Hardwood Floor, Combined w/Living |
| Room 7 | Ground | Living Ro | 9.58 | 9.91 | Hardwood Floor, Combined w/Dining |
| Room 8 | Ground | Family Ro | 15.81 | 9.77 | Hardwood Floor, Gas Fireplace |
| Room 9 | Ground | Kitchen | 11.15 | 9.77 | Ceramic Floor, Marble Counter |
| Room 10 | Ground | Breakfast | 8.53 | 9.84 | Ceramic Floor, Walk-Out |
| Washroom Type | No. of Pieces | Level |
| Washroom Type 1 | 4 | Second |
| Washroom Type 2 | 3 | Second |
| Washroom Type 3 | 2 | Ground |
| Washroom Type 4 | 3 | Basement |
| Washroom Type 5 | 0 |
| Total Area: | 0.00 |
| Approximatly Age: | 16-30 |
| Property Type: | Detached |
| Style: | 2-Storey |
| Exterior: | Brick |
| Garage Type: | Attached |
| (Parking/)Drive: | Private |
| Drive Parking Spaces: | 2 |
| Park #1 | |
| Parking Type: | Private |
| Park #2 | |
| Parking Type: | Private |
| Pool: | None |
| Approximatly Age: | 16-30 |
| Approximatly Square Footage: | 2500-3000 |
| CAC Included: | N |
| Water Included: | N |
| Cabel TV Included: | N |
| Common Elements Included: | N |
| Heat Included: | N |
| Parking Included: | N |
| Condo Tax Included: | N |
| Building Insurance Included: | N |
| Fireplace/Stove: | Y |
| Heat Type: | Forced Air |
| Central Air Conditioning: | Central Air |
| Central Vac: | N |
| Laundry Level: | Syste |
| Ensuite Laundry: | F |
| Elevator Lift: | False |
| Sewers: | Sewer |
$
%
Years
This calculator is for demonstration purposes only. Always consult a professional
financial advisor before making personal financial decisions.
| Although the information displayed is believed to be accurate, no warranties or representations are made of any kind. |
| NU STREAM REALTY (TORONTO) INC. |
|
|

Shaukat Malik, M.Sc
Broker Of Record
Dir:
647-575-1010
Bus:
416-400-9125
Fax:
1-866-516-3444
| Virtual Tour | Book Showing | Email a Friend |
Jump To:
At a Glance:
| Type: | Freehold - Detached |
| Area: | York |
| Municipality: | Richmond Hill |
| Neighbourhood: | Rouge Woods |
| Style: | 2-Storey |
| Approximate Age: | 16-30 |
| Tax: | $7,839.01 |
| Beds: | 4+1 |
| Baths: | 5 |
| Fireplace: | Y |
| Pool: | None |
Locatin Map:
Payment Calculator:

