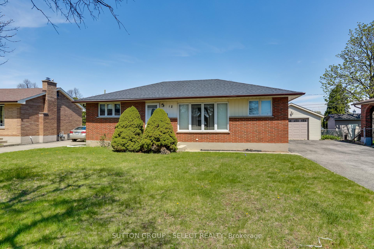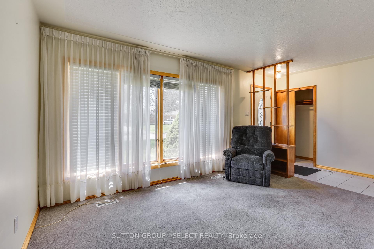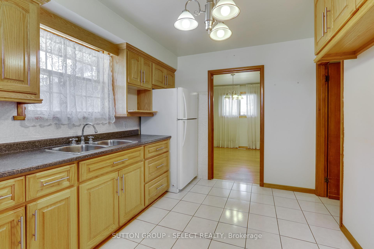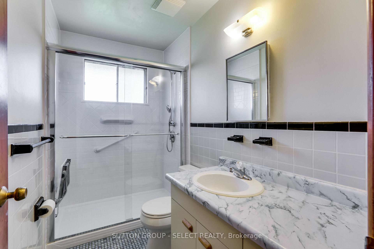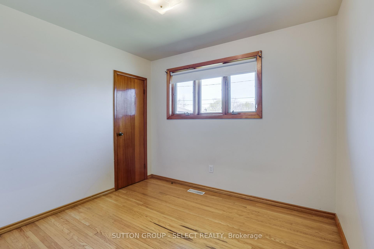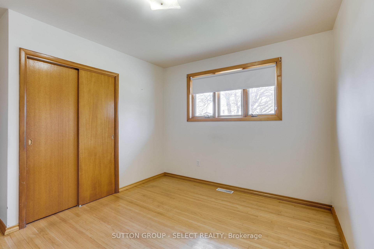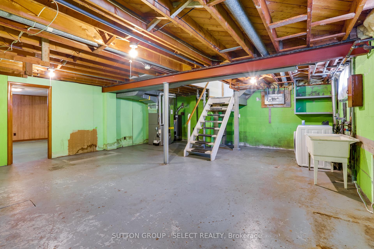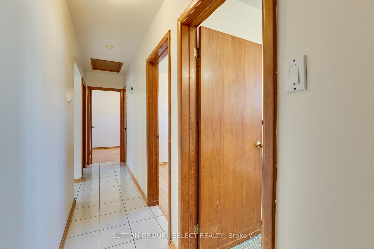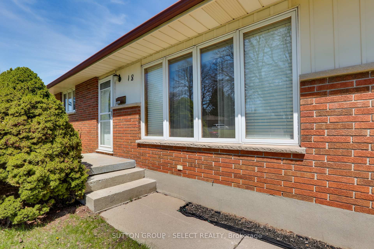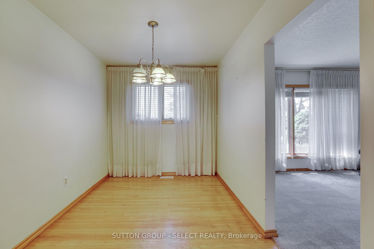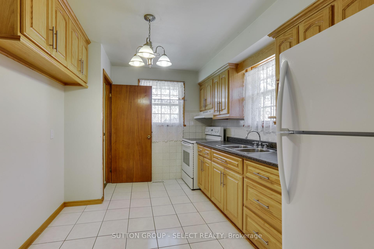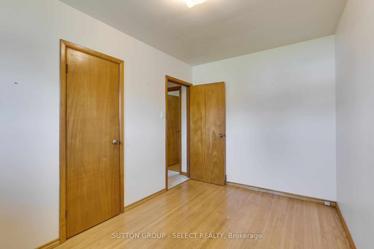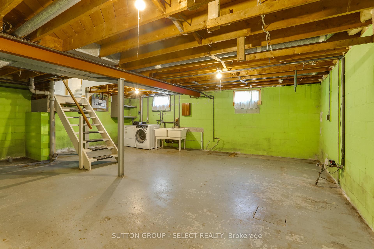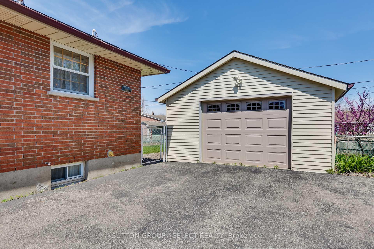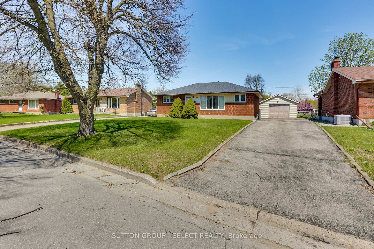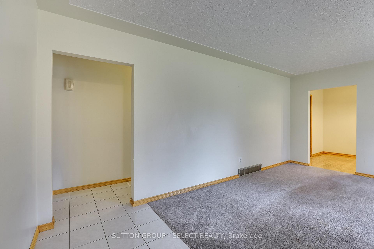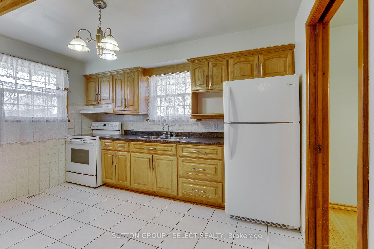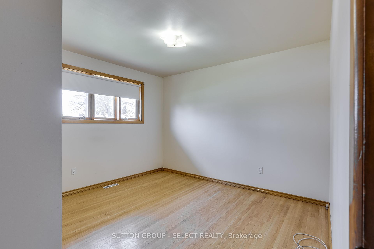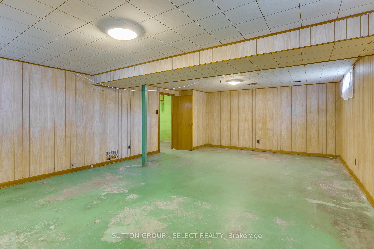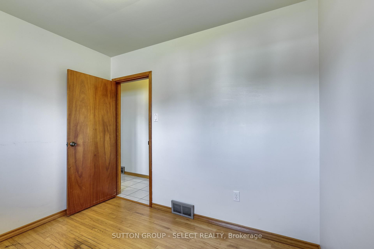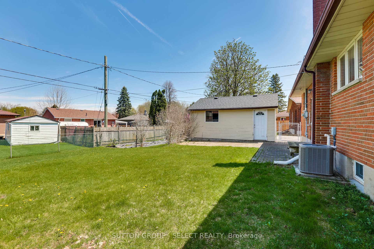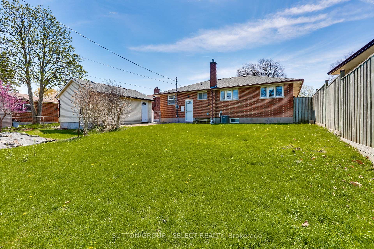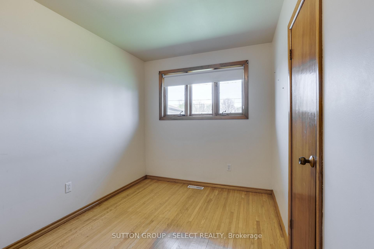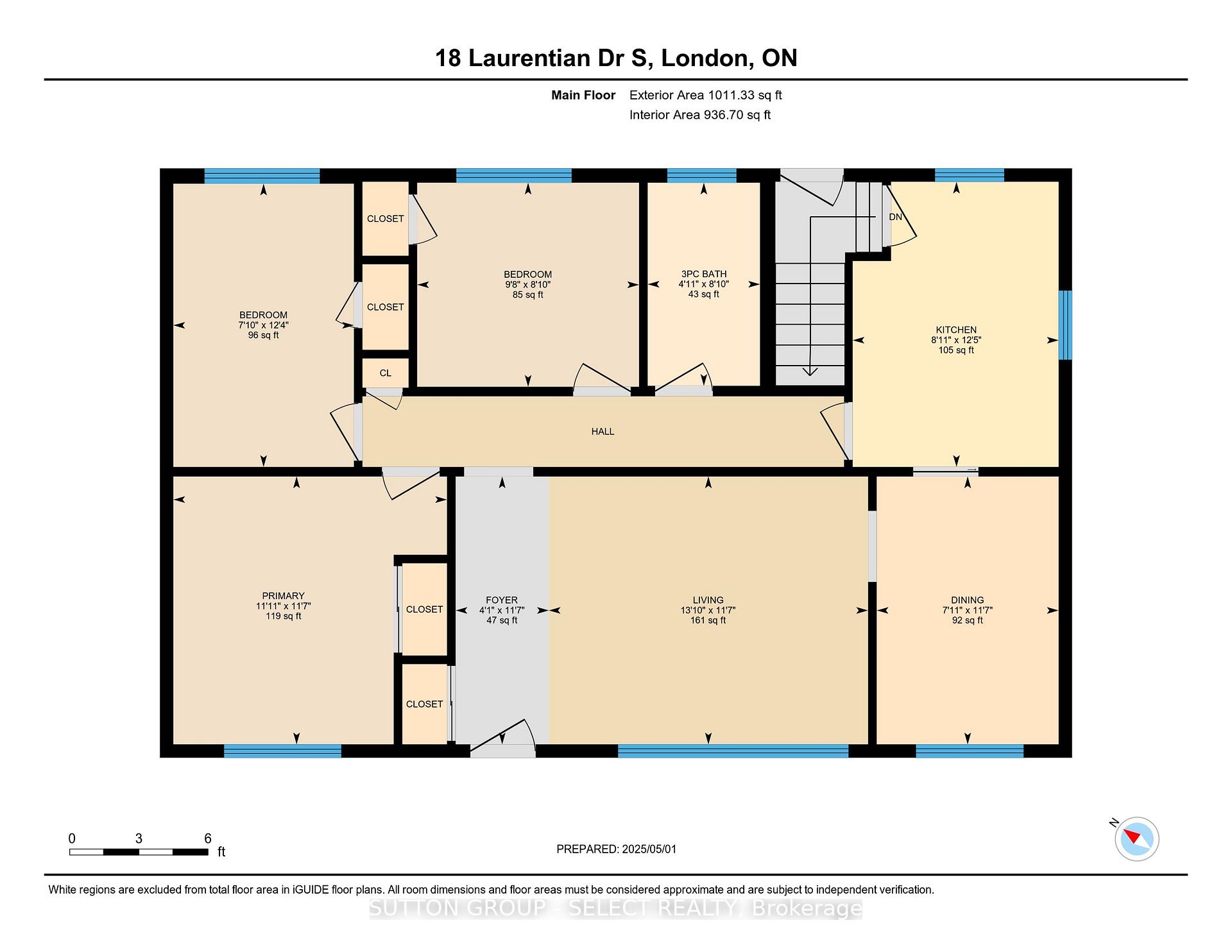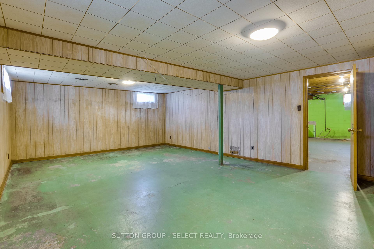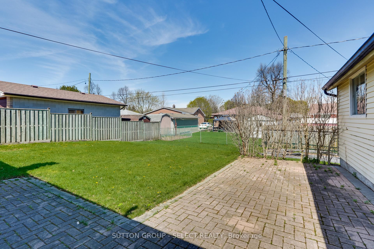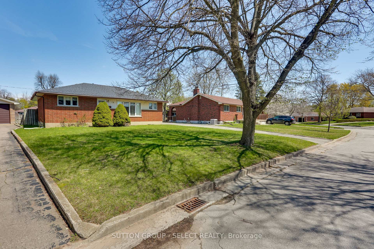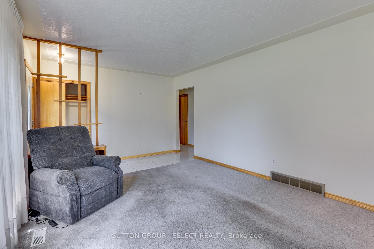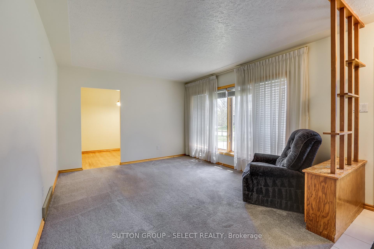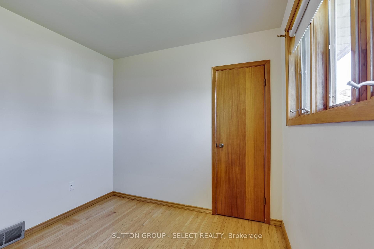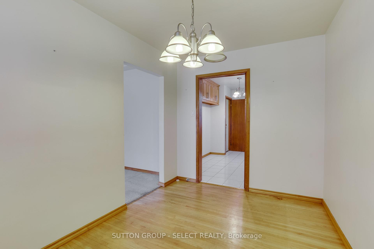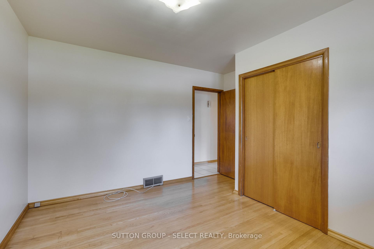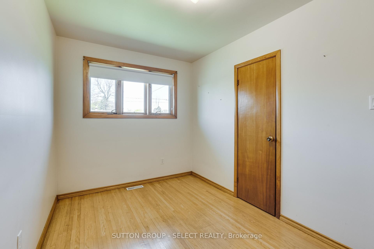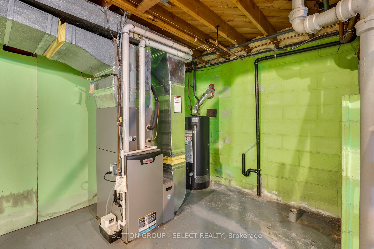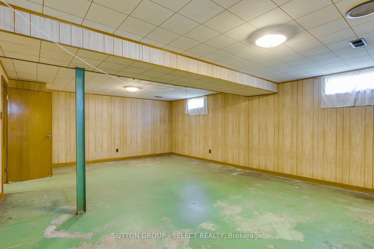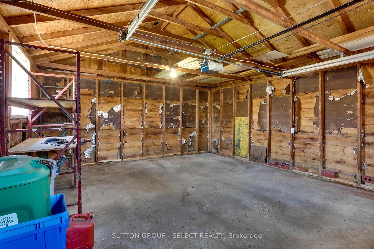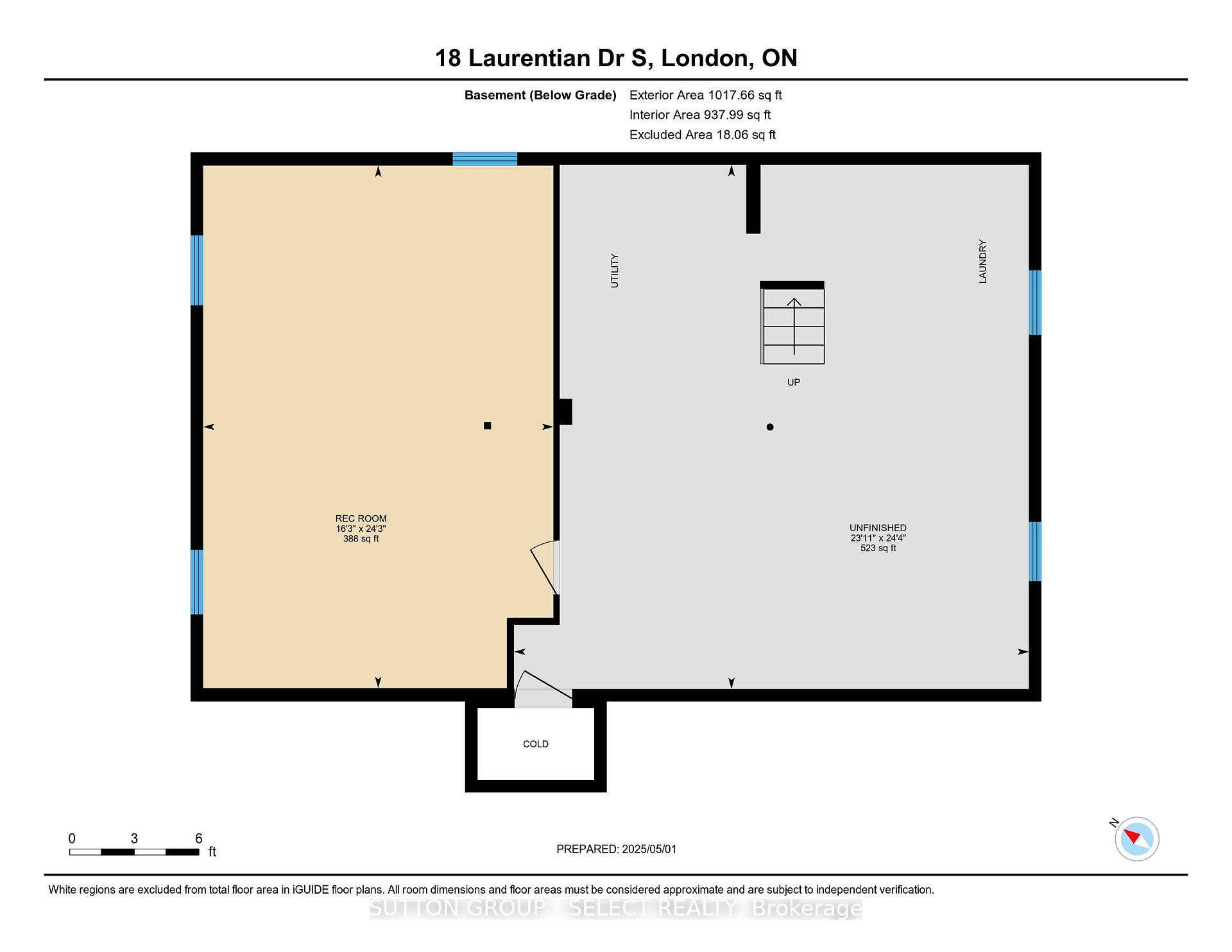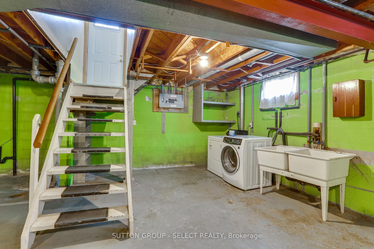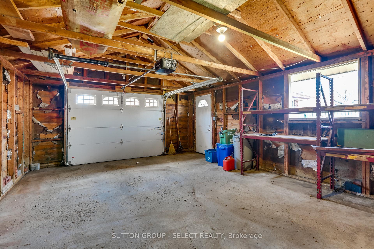$499,900
Available - For Sale
Listing ID: X12114887
18 Laurentian Driv South , London, N5W 1N9, Middlesex
| Welcome to this charming 3-bedroom, one-floor brick home located in the desirable Fairmont Subdivision. Situated on a spacious 55' x 110' pie-shaped lot, with an impressive 74' along the rear property line, this property offers plenty of outdoor space. The 1.5-car detached garage, measuring 15'6" x 20', features a concrete floor, electricity, an automatic opener, and a side-entry door. The paved driveway offers parking for up to five vehicles. Inside, you'll find a cozy living room with a welcoming foyer, a formal dining room, and a bright eat-in kitchen with updated Oak cabinets. This home comes with four essential appliances: a refrigerator, stove, washer, and dryer, ensuring a seamless move-in experience. Enjoy the 3-piece bathroom featuring an updated walk-in shower. You'll appreciate the elegance of hardwood floors in the bedrooms, dining room, and hallway, complemented by ceramic tile in the kitchen and bathroom, and plush carpet in the living room. Recent updates include a new roof (2022) and a high-efficiency Lennox forced-air gas furnace and central air system (2018). The spacious, fenced rear yard features an interlocking brick patio and a large garden area. The prime location offers convenient access to various amenities, parks, bus routes, and highways, making this property a great place to call home in a family-friendly neighbourhood. Don't miss your chance to view this delightful residence! |
| Price | $499,900 |
| Taxes: | $2989.00 |
| Occupancy: | Vacant |
| Address: | 18 Laurentian Driv South , London, N5W 1N9, Middlesex |
| Directions/Cross Streets: | Tweedsmuir Ave |
| Rooms: | 7 |
| Rooms +: | 1 |
| Bedrooms: | 3 |
| Bedrooms +: | 0 |
| Family Room: | F |
| Basement: | Partially Fi |
| Level/Floor | Room | Length(ft) | Width(ft) | Descriptions | |
| Room 1 | Main | Living Ro | 13.84 | 11.61 | |
| Room 2 | Main | Dining Ro | 11.61 | 7.9 | |
| Room 3 | Main | Kitchen | 12.37 | 8.92 | |
| Room 4 | Main | Primary B | 11.87 | 11.61 | |
| Room 5 | Main | Bedroom 2 | 12.3 | 7.84 | |
| Room 6 | Main | Bedroom 3 | 9.61 | 8.86 | |
| Room 7 | Main | Foyer | 11.61 | 4.03 | |
| Room 8 | Lower | Laundry | 11.94 | 23.91 | |
| Room 9 | Lower | Utility R | 11.94 | 22.96 | |
| Room 10 | Lower | Recreatio | 24.27 | 16.27 |
| Washroom Type | No. of Pieces | Level |
| Washroom Type 1 | 3 | Main |
| Washroom Type 2 | 0 | |
| Washroom Type 3 | 0 | |
| Washroom Type 4 | 0 | |
| Washroom Type 5 | 0 |
| Total Area: | 0.00 |
| Approximatly Age: | 51-99 |
| Property Type: | Detached |
| Style: | Bungalow |
| Exterior: | Brick |
| Garage Type: | Detached |
| (Parking/)Drive: | Private |
| Drive Parking Spaces: | 5 |
| Park #1 | |
| Parking Type: | Private |
| Park #2 | |
| Parking Type: | Private |
| Pool: | None |
| Approximatly Age: | 51-99 |
| Approximatly Square Footage: | 700-1100 |
| Property Features: | Fenced Yard, Place Of Worship |
| CAC Included: | N |
| Water Included: | N |
| Cabel TV Included: | N |
| Common Elements Included: | N |
| Heat Included: | N |
| Parking Included: | N |
| Condo Tax Included: | N |
| Building Insurance Included: | N |
| Fireplace/Stove: | N |
| Heat Type: | Forced Air |
| Central Air Conditioning: | Central Air |
| Central Vac: | N |
| Laundry Level: | Syste |
| Ensuite Laundry: | F |
| Sewers: | Sewer |
$
%
Years
This calculator is for demonstration purposes only. Always consult a professional
financial advisor before making personal financial decisions.
| Although the information displayed is believed to be accurate, no warranties or representations are made of any kind. |
| SUTTON GROUP - SELECT REALTY |
|
|

Shaukat Malik, M.Sc
Broker Of Record
Dir:
647-575-1010
Bus:
416-400-9125
Fax:
1-866-516-3444
| Virtual Tour | Book Showing | Email a Friend |
Jump To:
At a Glance:
| Type: | Freehold - Detached |
| Area: | Middlesex |
| Municipality: | London |
| Neighbourhood: | East O |
| Style: | Bungalow |
| Approximate Age: | 51-99 |
| Tax: | $2,989 |
| Beds: | 3 |
| Baths: | 1 |
| Fireplace: | N |
| Pool: | None |
Locatin Map:
Payment Calculator:

