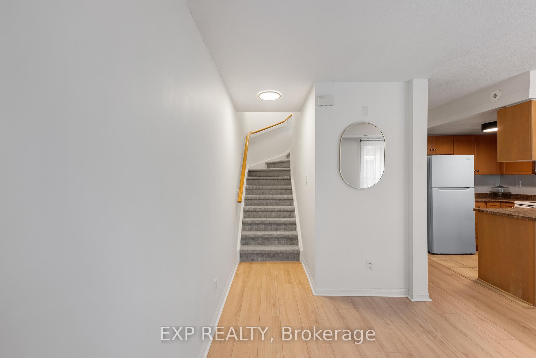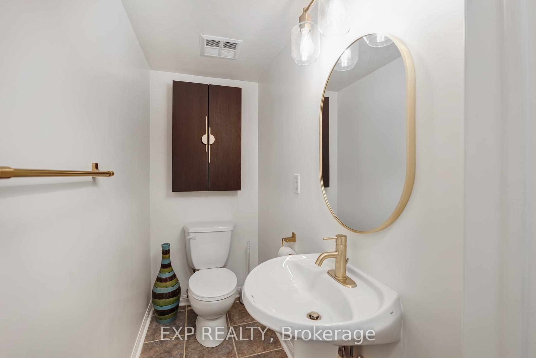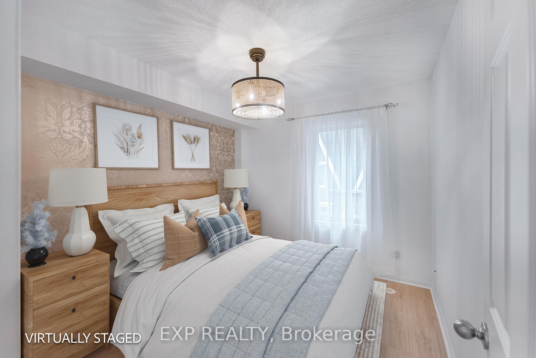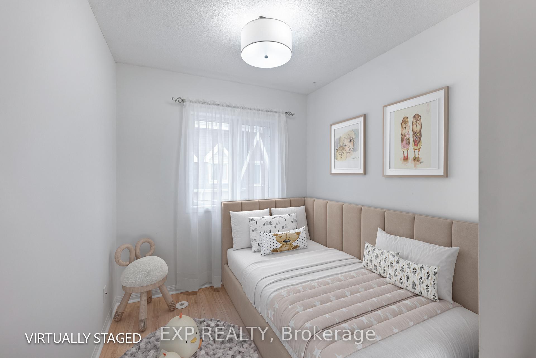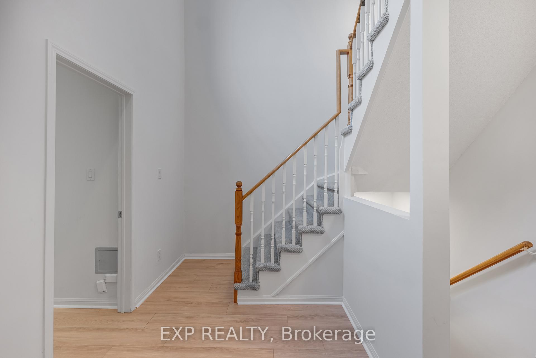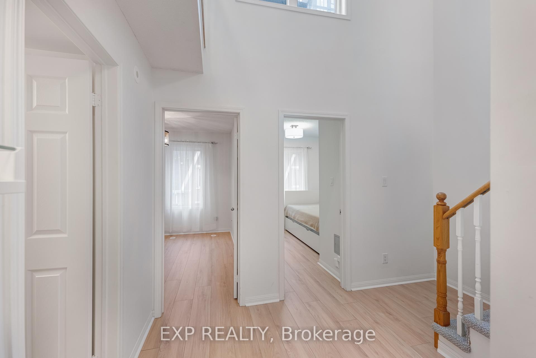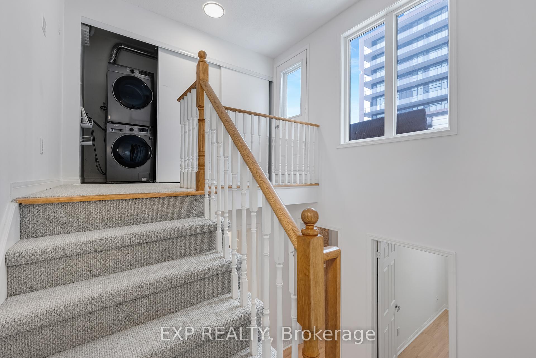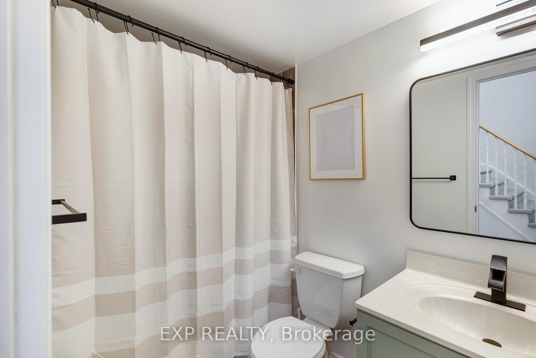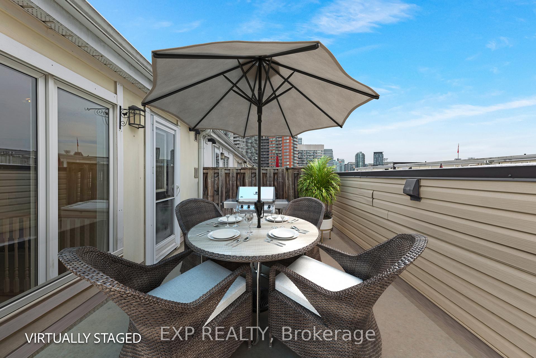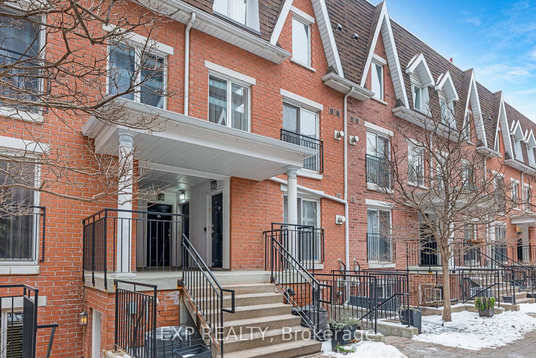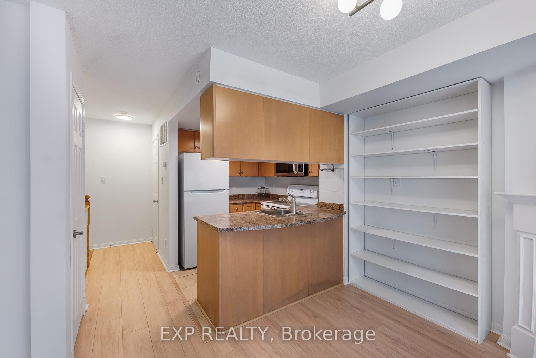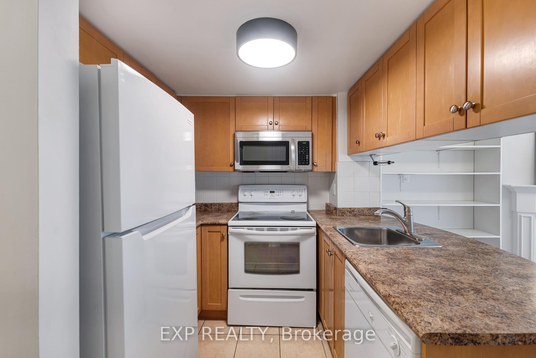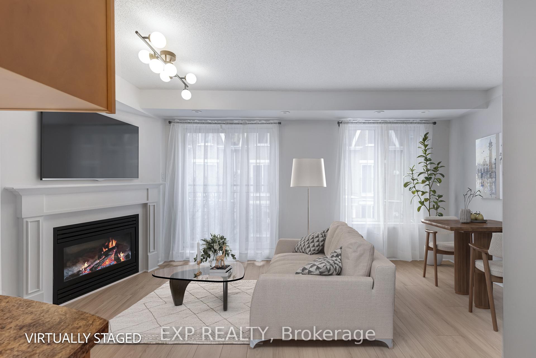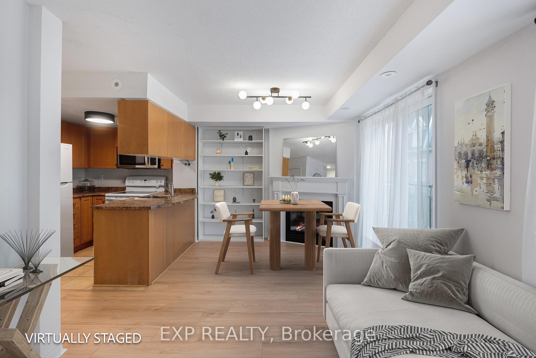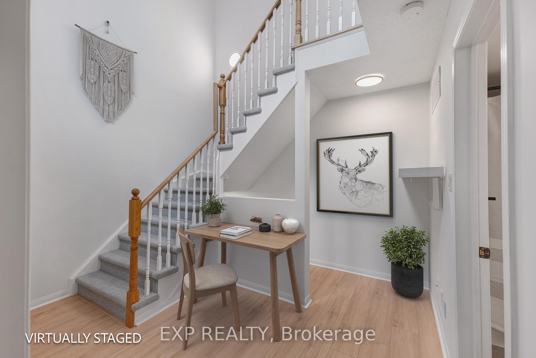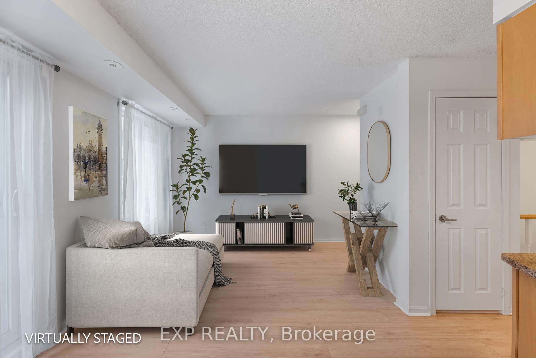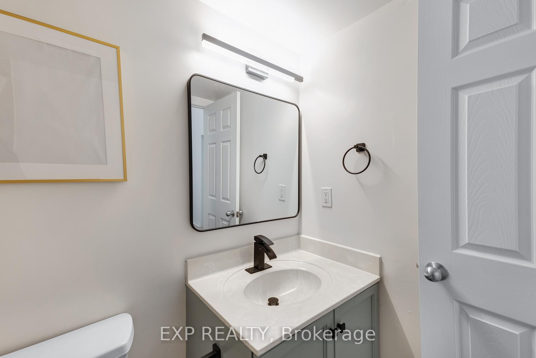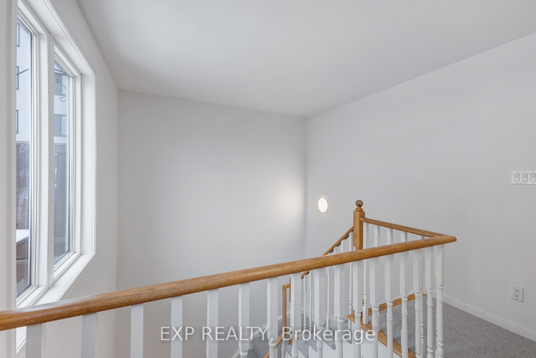$799,900
Available - For Sale
Listing ID: W12097763
12 Laidlaw Stre , Toronto, M6K 1X2, Toronto
| Welcome to a vibrant lifestyle in this stylish townhouse nestled within a sought-after community. Tucked away in its own charming pocket, this home offers the best of both worlds: privacy and proximity to Queen West, Ossington, Liberty Village, and an array of incredible amenities. Spanning 1,000 square feet across two levels, this bright and modern home features 2 spacious bedrooms plus an open-concept den, accentuated by a dramatic 2-storey ceiling. Natural light floods the space through large windows, creating a warm and inviting ambiance. The sunlit living and dining area is perfect for entertaining or relaxing, with a cozy gas fireplace, floor-to-ceiling windows, and a Juliette balcony that invites fresh air and natural light. The functional open kitchen is designed for effortless living, equipped with a counter bar, full-sized appliances, and ample storage. A conveniently tucked-away powder room adds to the thoughtful layout. Upstairs, you'll find a private rooftop terrace spanning 200 square feet, offering a southwest-facing oasis with stunning views perfect for summer evenings and outdoor gatherings. This home is steps from the King Streetcar, Grocers, Canadian Tire, parks, and the waterfront, and just a 5-minute walk to Exhibition GO Station. It will soon enjoy even more convenience with the upcoming King-Liberty GO Station. Commuters will love the seamless access to TTC routes, the Gardiner Expressway, and major highways. Experience a perfect blend of style, comfort, and connectivity in this bright townhouse. Don't miss your chance to call this exceptional property home! |
| Price | $799,900 |
| Taxes: | $3411.93 |
| Occupancy: | Vacant |
| Address: | 12 Laidlaw Stre , Toronto, M6K 1X2, Toronto |
| Postal Code: | M6K 1X2 |
| Province/State: | Toronto |
| Directions/Cross Streets: | Queen St W/Dufferin/King St W |
| Level/Floor | Room | Length(ft) | Width(ft) | Descriptions | |
| Room 1 | Main | Kitchen | 6.95 | 6.92 | Overlooks Dining, Open Concept |
| Room 2 | Main | Living Ro | 16.96 | 10.04 | Combined w/Dining, Open Concept, Juliette Balcony |
| Room 3 | Main | Dining Ro | 16.96 | 10.04 | Combined w/Living, Open Concept |
| Room 4 | Second | Primary B | 10.2 | 9.18 | Large Window, Closet |
| Room 5 | Second | Bedroom 2 | 10.2 | 7.48 | Large Window, Closet |
| Washroom Type | No. of Pieces | Level |
| Washroom Type 1 | 2 | Main |
| Washroom Type 2 | 4 | Second |
| Washroom Type 3 | 0 | |
| Washroom Type 4 | 0 | |
| Washroom Type 5 | 0 |
| Total Area: | 0.00 |
| Washrooms: | 2 |
| Heat Type: | Forced Air |
| Central Air Conditioning: | Central Air |
$
%
Years
This calculator is for demonstration purposes only. Always consult a professional
financial advisor before making personal financial decisions.
| Although the information displayed is believed to be accurate, no warranties or representations are made of any kind. |
| EXP REALTY |
|
|

Shaukat Malik, M.Sc
Broker Of Record
Dir:
647-575-1010
Bus:
416-400-9125
Fax:
1-866-516-3444
| Virtual Tour | Book Showing | Email a Friend |
Jump To:
At a Glance:
| Type: | Com - Condo Townhouse |
| Area: | Toronto |
| Municipality: | Toronto W01 |
| Neighbourhood: | South Parkdale |
| Style: | 3-Storey |
| Tax: | $3,411.93 |
| Maintenance Fee: | $486.3 |
| Beds: | 2+1 |
| Baths: | 2 |
| Fireplace: | Y |
Locatin Map:
Payment Calculator:

