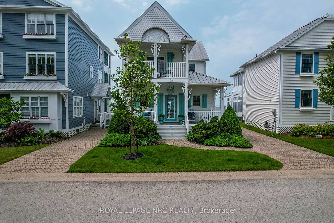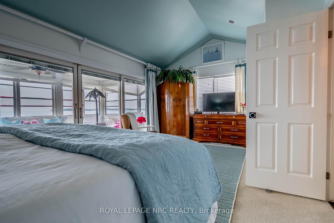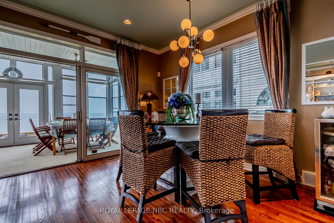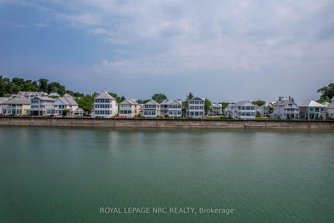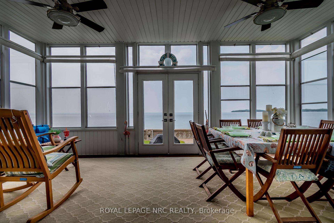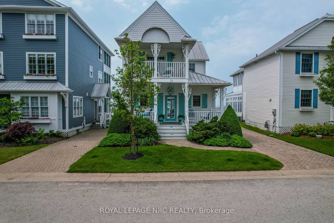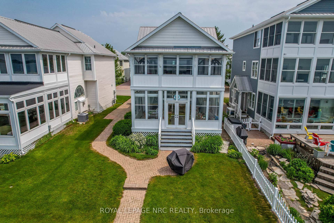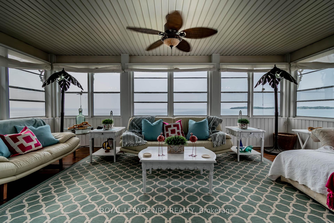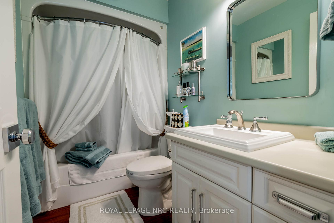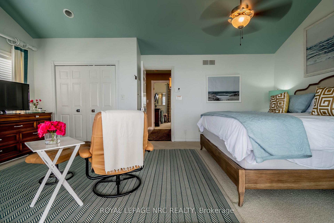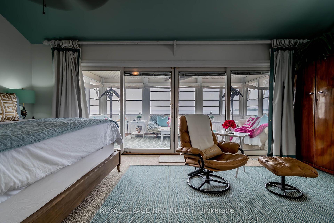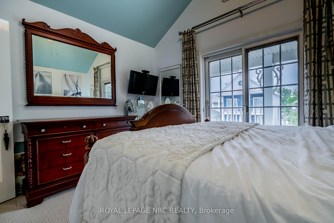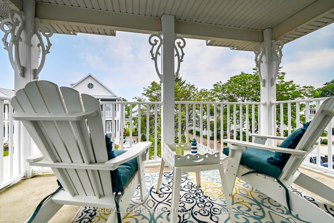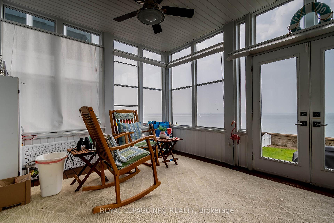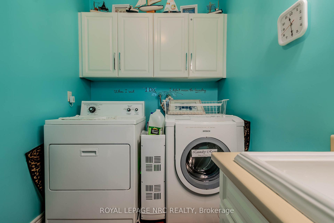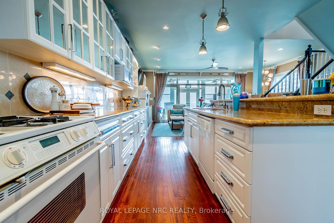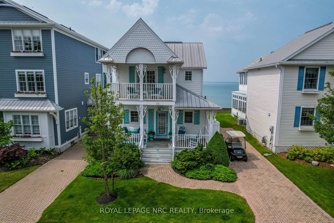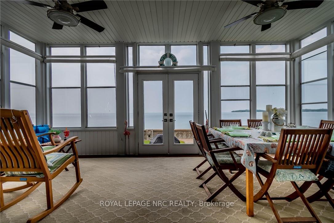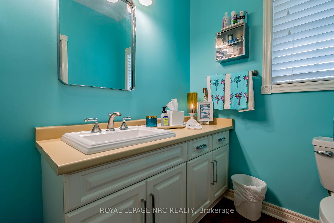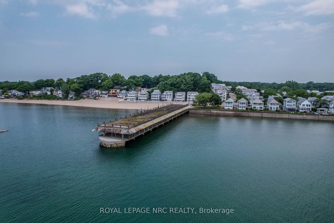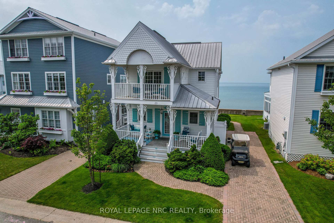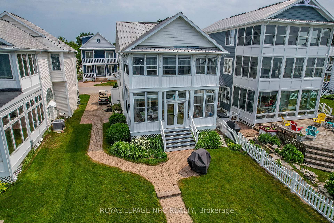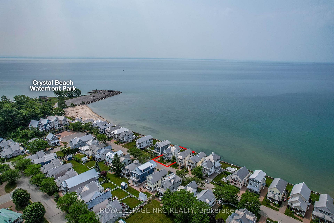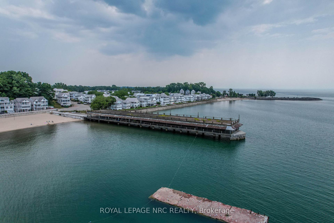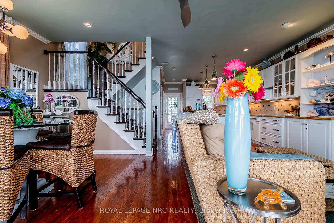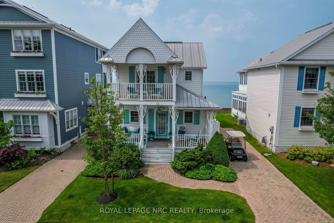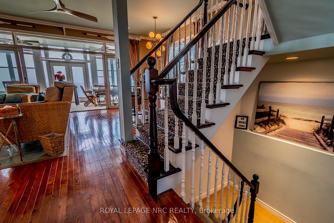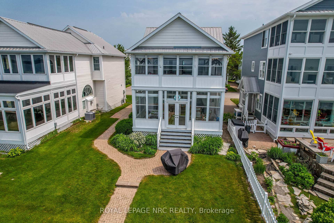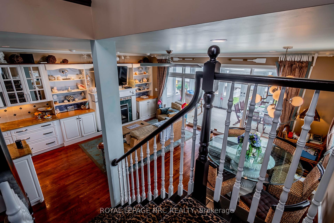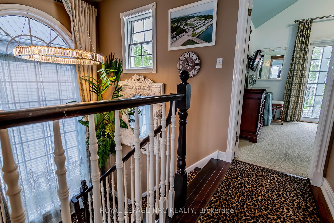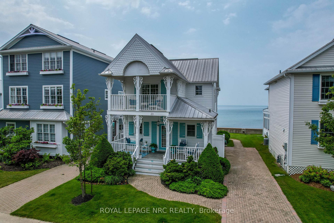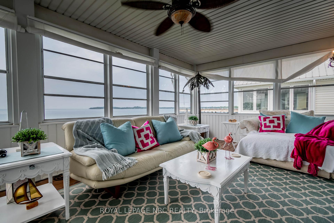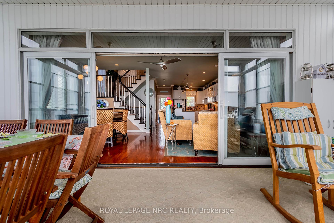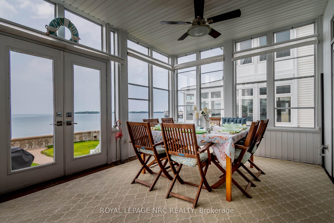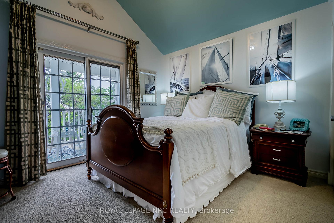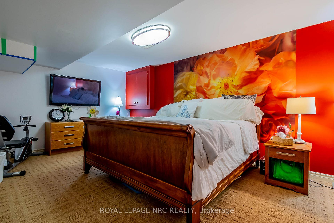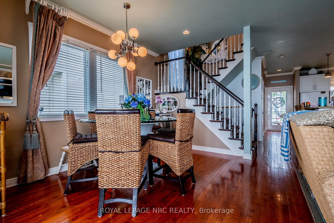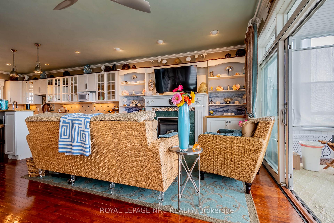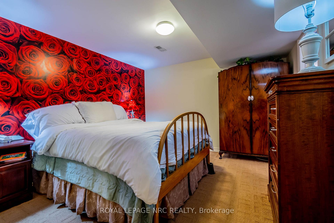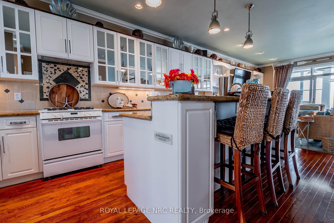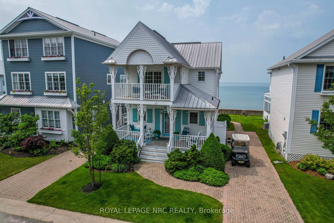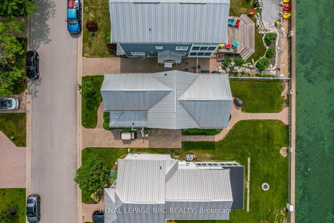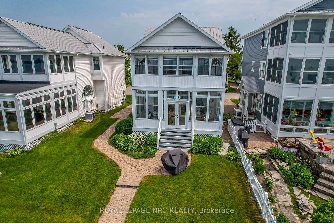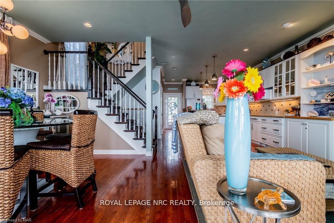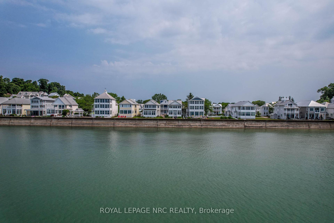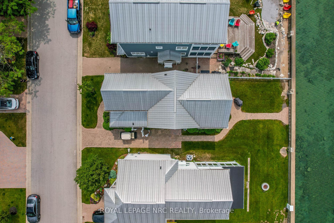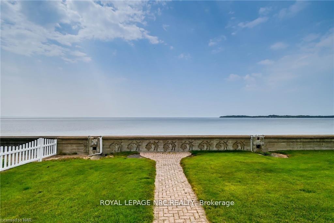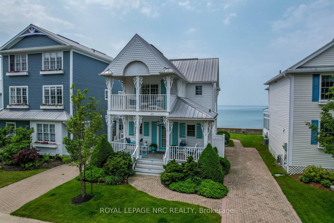$1,399,900
Available - For Sale
Listing ID: X12114799
23 Promenade Way , Fort Erie, L0S 1B0, Niagara
| DISCOVER LUXURIOUS LAKEFRONT LIVING at 23 Promenade Way, nestled within the prestigious Crystal Beach Tennis & Yacht Club on the shores of Lake Erie. This beautifully upgraded two-storey resort home boasts magnificent water views throughout. The open-concept main floor features a gourmet kitchen with built-in appliances, granite countertops, and enhanced cabinetry. Perfect for entertaining or relaxing, the great room flows seamlessly into a three-season sun porch, ideal for enjoying morning coffee or breathtaking sunsets. A convenient main floor laundry and 2-piece bath add to the ease of living. Upstairs, find two spacious bedrooms, including a primary suite with its own enclosed sunroom offering serene sunrise views and the soothing sounds of the lake. The finished basement provides two versatile bonus rooms (currently bedrooms), a 3-piece bathroom, and ample storage. Outside, enjoy a charming front porch, a second-floor balcony, a low-maintenance exterior with 2019 hardboard siding and updated roof rivets, and an outdoor shower. A private beach is easily accessible via your included golf cart. The property also features an interlock driveway and patio with a gas BBQ hook-up. Recent upgrades include a 2020 furnace and 2019 interior paint. OFFERED FULLY FURNISHED (some exclusions apply - see Schedule C), this is an exceptional opportunity to own waterfront property on Canada's South Coast. Explore the governing documents at cbtyc.com and take the multimedia tour. Don't delay book your private viewing today. |
| Price | $1,399,900 |
| Taxes: | $8133.25 |
| Assessment Year: | 2024 |
| Occupancy: | Owner |
| Address: | 23 Promenade Way , Fort Erie, L0S 1B0, Niagara |
| Directions/Cross Streets: | Mariners Lane |
| Rooms: | 10 |
| Rooms +: | 3 |
| Bedrooms: | 2 |
| Bedrooms +: | 0 |
| Family Room: | T |
| Basement: | Finished |
| Level/Floor | Room | Length(ft) | Width(ft) | Descriptions | |
| Room 1 | Main | Kitchen | 18.56 | 12.66 | |
| Room 2 | Main | Dining Ro | 12.66 | 8 | |
| Room 3 | Main | Living Ro | 12.66 | 6.56 | |
| Room 4 | Main | Sunroom | 20.66 | 10.99 | |
| Room 5 | Second | Primary B | 67.99 | 39.92 | |
| Room 6 | Second | Bedroom | 42.38 | 34.11 | |
| Room 7 | Second | Sunroom | 68.32 | 36.08 | |
| Room 8 | Lower | Recreatio | 56.25 | 40.97 | |
| Room 9 | Lower | Utility R | 32.8 | 25.16 | |
| Room 10 | Lower | Den | 12.37 | 9.84 |
| Washroom Type | No. of Pieces | Level |
| Washroom Type 1 | 2 | Ground |
| Washroom Type 2 | 4 | Second |
| Washroom Type 3 | 3 | Lower |
| Washroom Type 4 | 0 | |
| Washroom Type 5 | 0 | |
| Washroom Type 6 | 2 | Ground |
| Washroom Type 7 | 4 | Second |
| Washroom Type 8 | 3 | Lower |
| Washroom Type 9 | 0 | |
| Washroom Type 10 | 0 |
| Total Area: | 0.00 |
| Approximatly Age: | 16-30 |
| Property Type: | Detached |
| Style: | 2-Storey |
| Exterior: | Hardboard, Vinyl Siding |
| Garage Type: | None |
| Drive Parking Spaces: | 3 |
| Pool: | Communit |
| Approximatly Age: | 16-30 |
| Approximatly Square Footage: | 1100-1500 |
| Property Features: | Lake/Pond, Rec./Commun.Centre |
| CAC Included: | N |
| Water Included: | N |
| Cabel TV Included: | N |
| Common Elements Included: | N |
| Heat Included: | N |
| Parking Included: | N |
| Condo Tax Included: | N |
| Building Insurance Included: | N |
| Fireplace/Stove: | Y |
| Heat Type: | Forced Air |
| Central Air Conditioning: | Central Air |
| Central Vac: | N |
| Laundry Level: | Syste |
| Ensuite Laundry: | F |
| Sewers: | Sewer |
| Utilities-Cable: | Y |
| Utilities-Hydro: | Y |
$
%
Years
This calculator is for demonstration purposes only. Always consult a professional
financial advisor before making personal financial decisions.
| Although the information displayed is believed to be accurate, no warranties or representations are made of any kind. |
| ROYAL LEPAGE NRC REALTY |
|
|

Shaukat Malik, M.Sc
Broker Of Record
Dir:
647-575-1010
Bus:
416-400-9125
Fax:
1-866-516-3444
| Virtual Tour | Book Showing | Email a Friend |
Jump To:
At a Glance:
| Type: | Freehold - Detached |
| Area: | Niagara |
| Municipality: | Fort Erie |
| Neighbourhood: | 337 - Crystal Beach |
| Style: | 2-Storey |
| Approximate Age: | 16-30 |
| Tax: | $8,133.25 |
| Beds: | 2 |
| Baths: | 3 |
| Fireplace: | Y |
| Pool: | Communit |
Locatin Map:
Payment Calculator:

