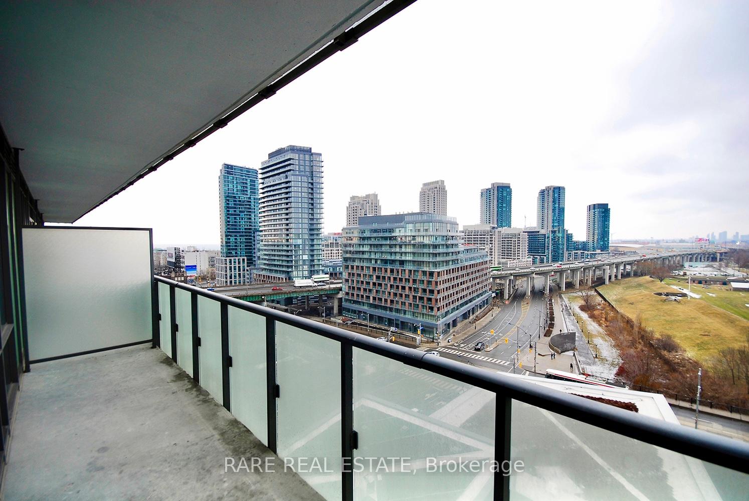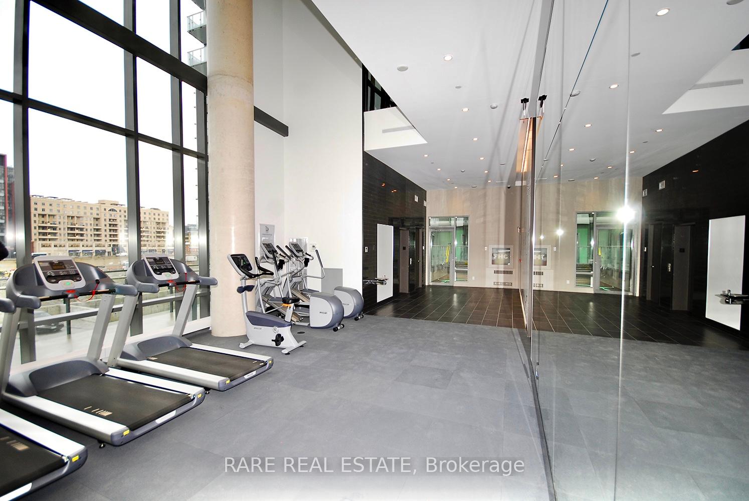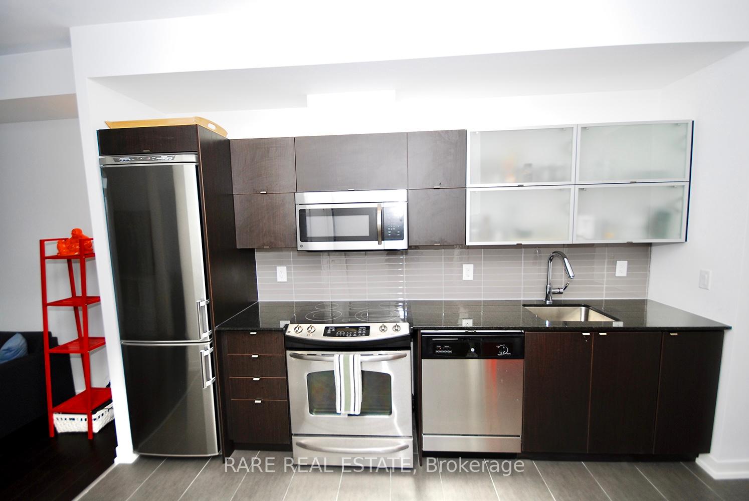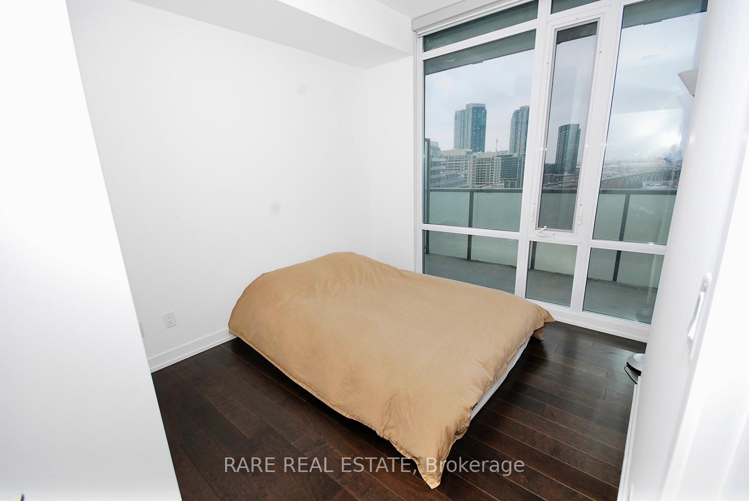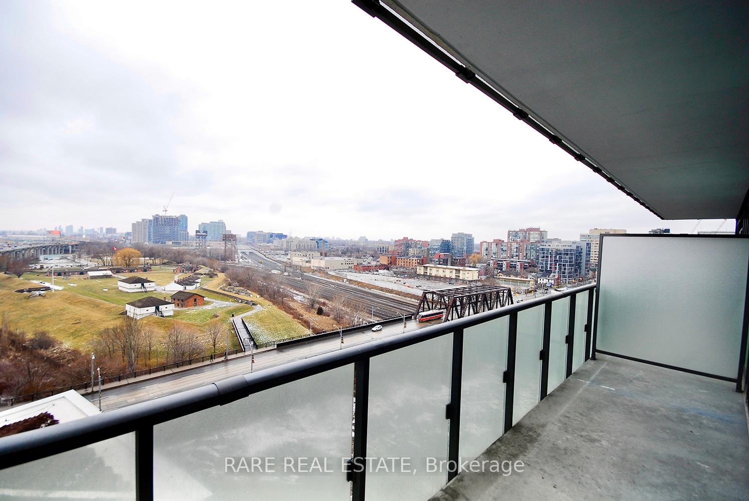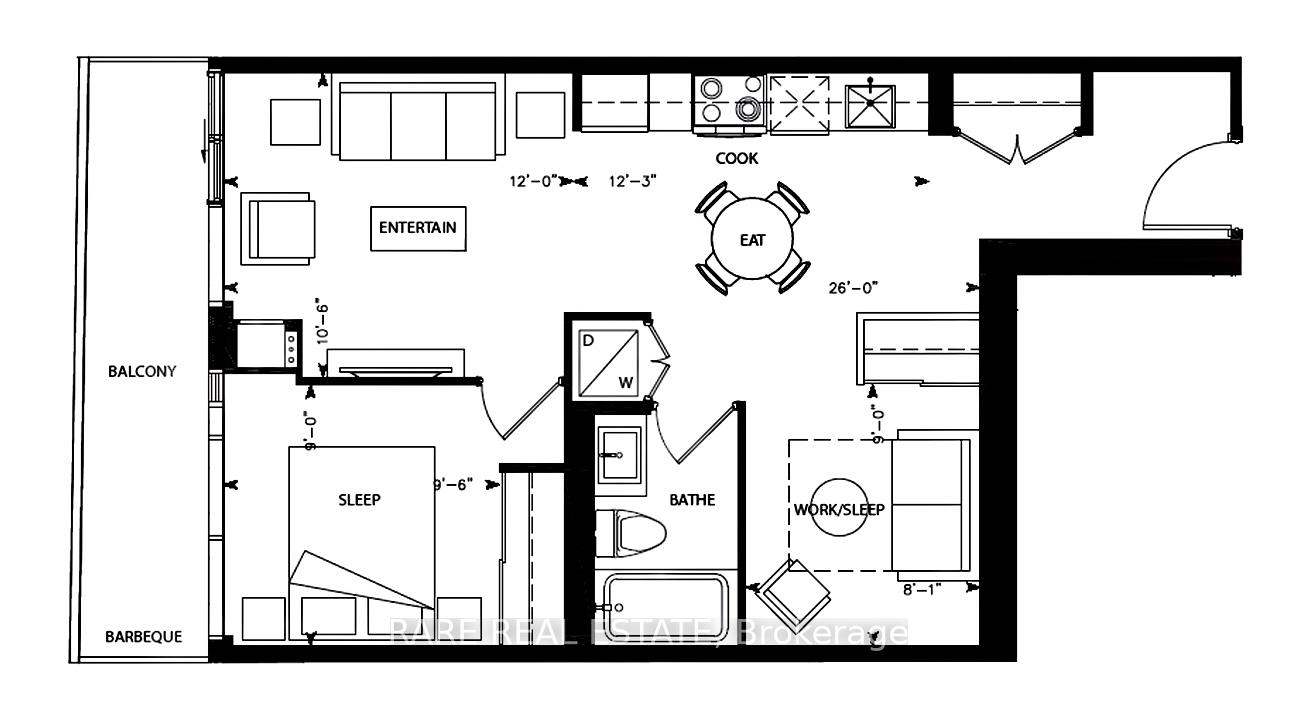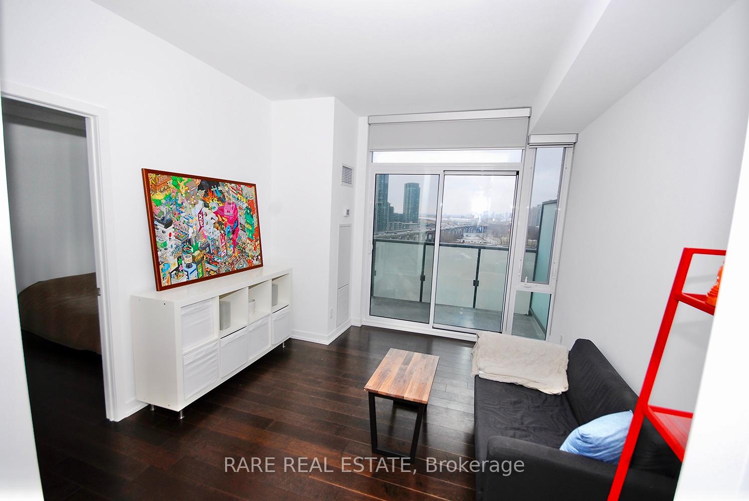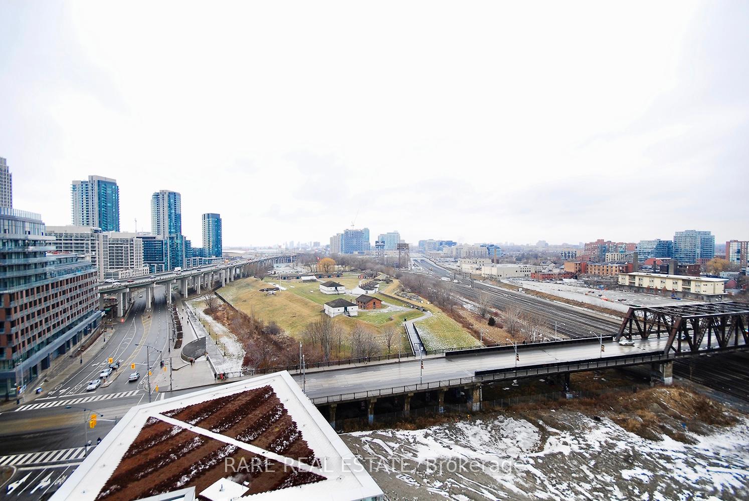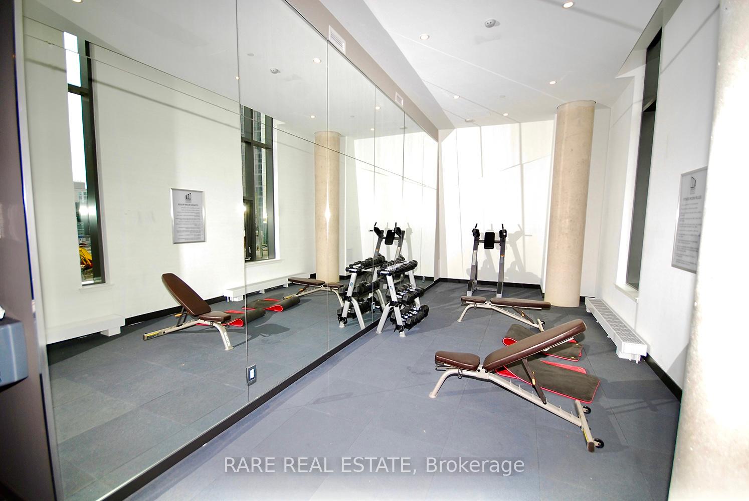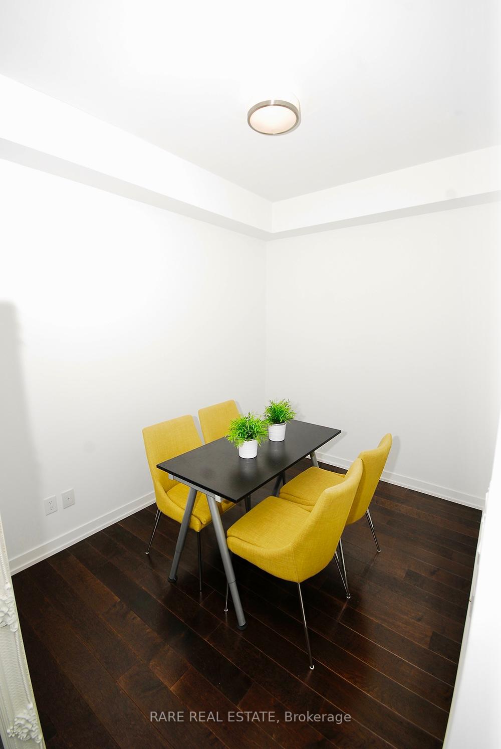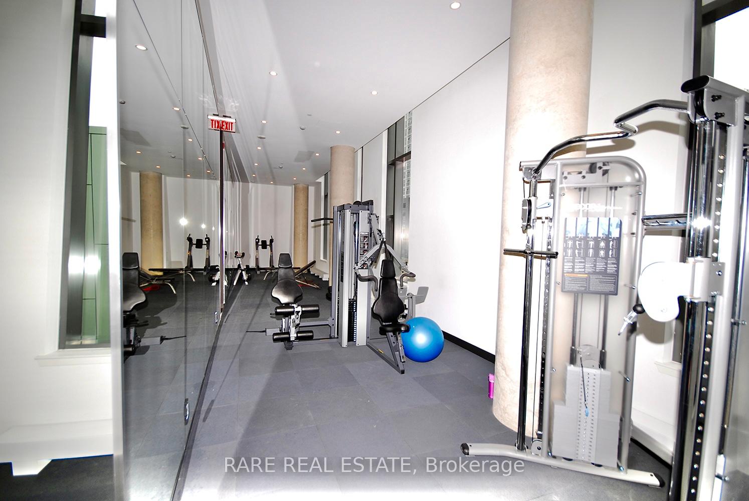$2,600
Available - For Rent
Listing ID: C12112173
170 Fort York Boul , Toronto, M5V 0E6, Toronto
| Welcome to this beautifully appointed and freshly painted 1+1 bedroom suite, offering 643 sq. ft. of well-designed living space. Enjoy unobstructed west-facing views and spectacular sunsets from the large balcony overlooking Fort York. The galley-style kitchen features stainless steel appliances, granite countertops, porcelain tile flooring, ample cabinetry, and track lighting. It opens to a spacious living and dining area surrounded by floor-to-ceiling windows that flood the space with natural light. Sliding glass doors lead to the oversized balcony-- ideal for indoor-outdoor living. The bedroom offers floor-to-ceiling windows, double closets, and serene views. A large four-piece bathroom includes a shower/tub combo, floating vanity, porcelain tile, and a full mirror. The versatile den with a double closet can serve as a guest room or home office. Additional features include, ensuite laundry with stacked washer/dryer, a welcoming foyer with bench seating and a double closet, roller shades in the living area and bedroom, and existing light fixtures. The unit also includes; a large parking space and locker. Residents enjoy premium amenities: a fully equipped gym, 24/7 concierge, bike storage, guest suites, a rooftop deck, party room, library, and sauna. Conveniently located near public transit with the streetcar at the corner, this condo is steps to STACKT Market, the waterfront, King and Queen West, grocery stores, the library, and the Financial District. This is a rare chance to live in a vibrant, connected neighborhood while enjoying the comfort and style of a thoughtfully designed home with breathtaking views. |
| Price | $2,600 |
| Taxes: | $0.00 |
| Occupancy: | Vacant |
| Address: | 170 Fort York Boul , Toronto, M5V 0E6, Toronto |
| Postal Code: | M5V 0E6 |
| Province/State: | Toronto |
| Directions/Cross Streets: | Front St. and Bathurst St. |
| Level/Floor | Room | Length(ft) | Width(ft) | Descriptions | |
| Room 1 | Main | Kitchen | 12.23 | Galley Kitchen, Stainless Steel Appl, Granite Counters | |
| Room 2 | Main | Primary B | 9.51 | 8.99 | Laminate, Double Closet, West View |
| Room 3 | Main | Living Ro | 12 | 10.5 | Combined w/Dining, W/O To Balcony, West View |
| Room 4 | Main | Dining Ro | 12 | 10.5 | Laminate |
| Room 5 | Main | Den | 8.99 | 8.07 | Laminate, Double Closet |
| Washroom Type | No. of Pieces | Level |
| Washroom Type 1 | 3 | Main |
| Washroom Type 2 | 0 | |
| Washroom Type 3 | 0 | |
| Washroom Type 4 | 0 | |
| Washroom Type 5 | 0 |
| Total Area: | 0.00 |
| Sprinklers: | Secu |
| Washrooms: | 1 |
| Heat Type: | Fan Coil |
| Central Air Conditioning: | Central Air |
| Although the information displayed is believed to be accurate, no warranties or representations are made of any kind. |
| RARE REAL ESTATE |
|
|

Shaukat Malik, M.Sc
Broker Of Record
Dir:
647-575-1010
Bus:
416-400-9125
Fax:
1-866-516-3444
| Book Showing | Email a Friend |
Jump To:
At a Glance:
| Type: | Com - Condo Apartment |
| Area: | Toronto |
| Municipality: | Toronto C01 |
| Neighbourhood: | Waterfront Communities C1 |
| Style: | 1 Storey/Apt |
| Beds: | 1+1 |
| Baths: | 1 |
| Fireplace: | N |
Locatin Map:


