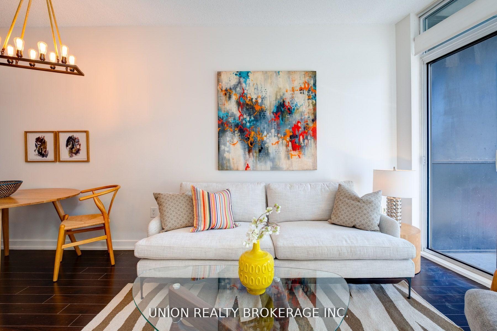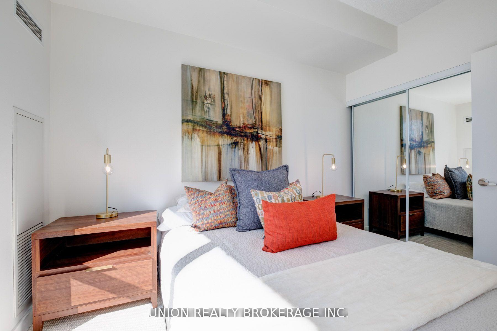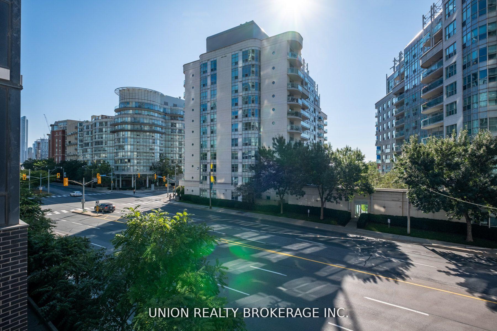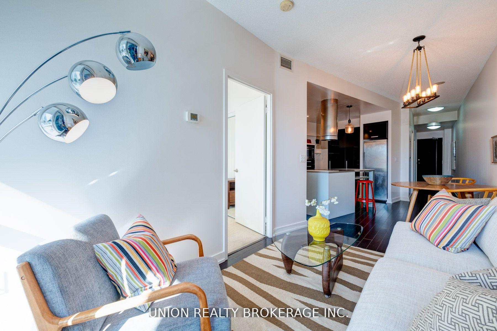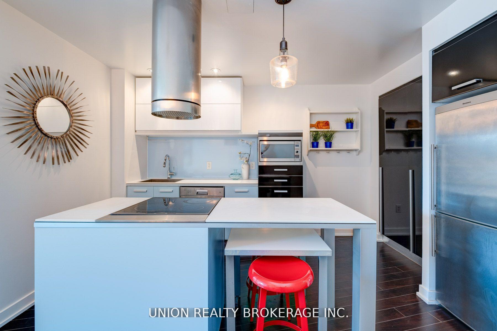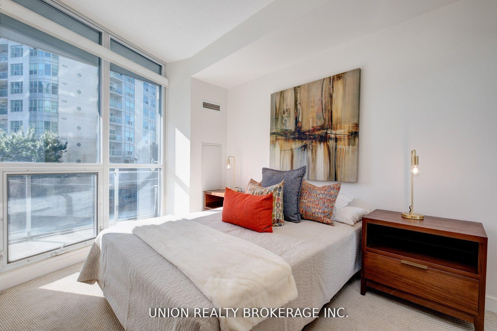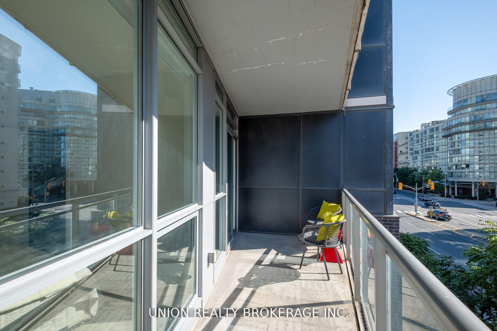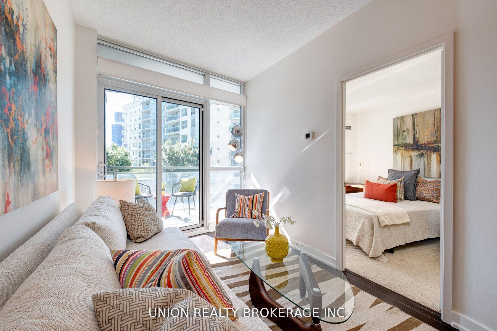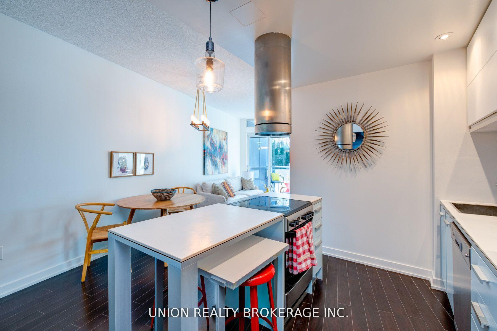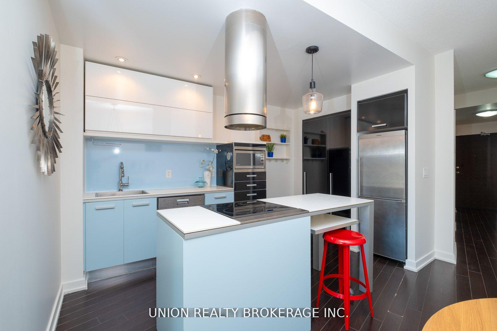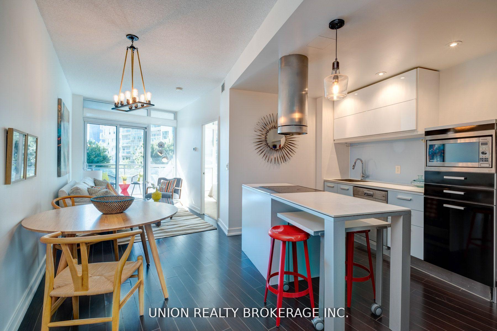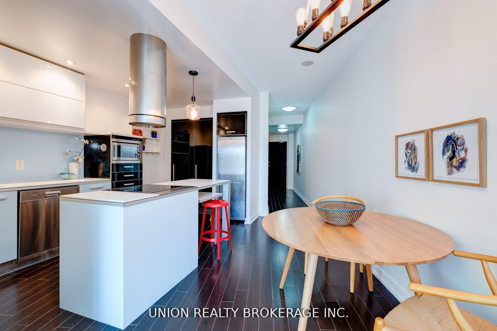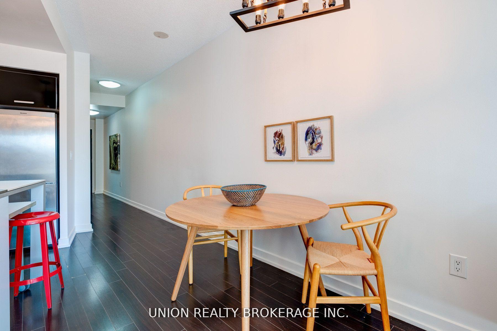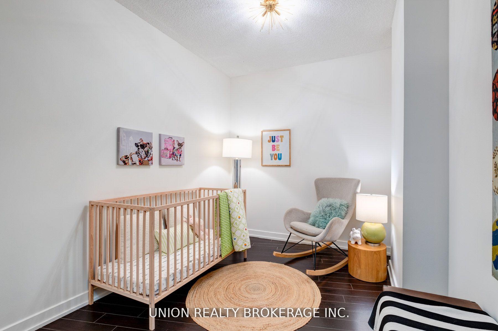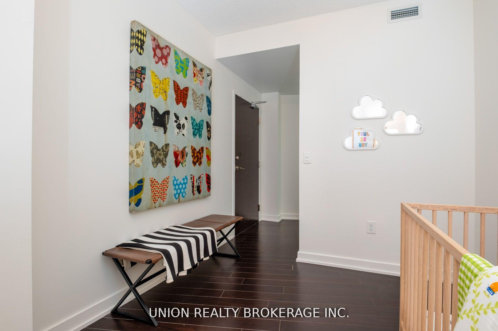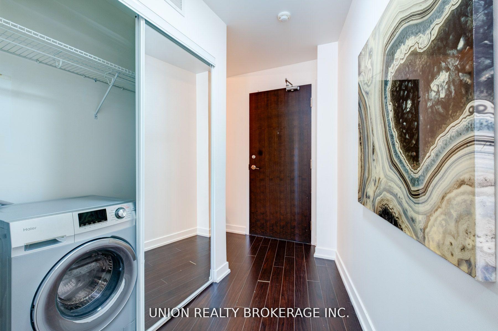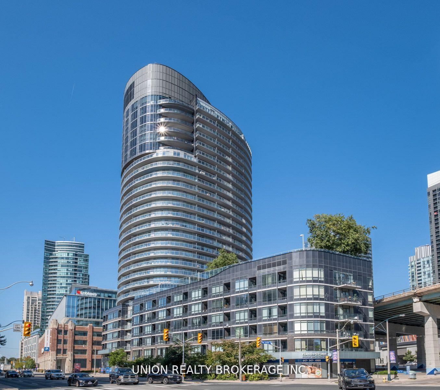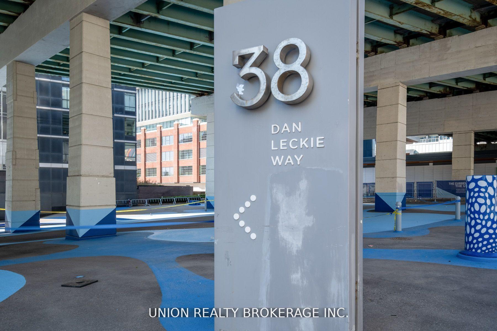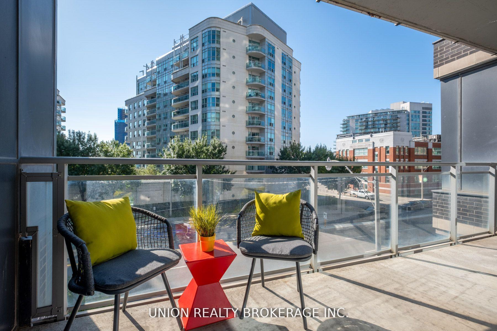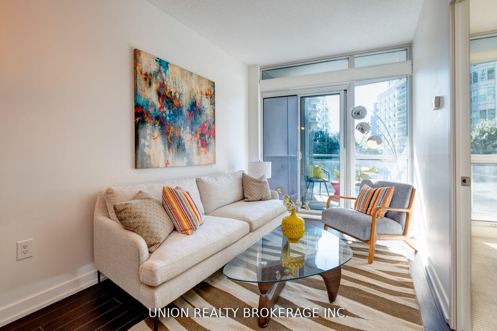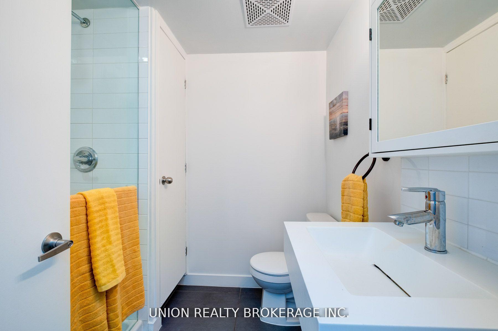$599,999
Available - For Sale
Listing ID: C12112172
38 Dan Leckie Way , Toronto, M5V 2V6, Toronto
| Modern 1 +1 Bedroom Pet-Friendly Unit with Parking. Bright With 9' Ceilings, European Style Kitchen With Stainless Steel Appliances & Modern Cylindrical Hood Fan & Double Pantry. Large Den Used As Bedroom, Office or Sitting Room. Smooth Closing Drawers, Pot Lights. Generously Sized Bedroom with Large Double Closet. Ensuite Laundry & Parking Included. A Great Opportunity that is Move-In Ready or Possible Investment Scenario. Conveniently Located Just Steps From Loblaws, LCBO, TD & the Waterfront. **EXTRAS** 24 Hour Security, Gym, Sauna, Theatre, Roof Top Patio with Bar, B.B.Q. Pit, Hot Tub, Guest Suites, & Visitor Parking. |
| Price | $599,999 |
| Taxes: | $2464.57 |
| Assessment Year: | 2024 |
| Occupancy: | Vacant |
| Address: | 38 Dan Leckie Way , Toronto, M5V 2V6, Toronto |
| Postal Code: | M5V 2V6 |
| Province/State: | Toronto |
| Directions/Cross Streets: | Bathurst/Lakeshore |
| Level/Floor | Room | Length(ft) | Width(ft) | Descriptions | |
| Room 1 | Ground | Living Ro | 10.4 | 8.36 | Laminate, W/O To Balcony, Window Floor to Ceil |
| Room 2 | Ground | Dining Ro | 14.3 | 3.28 | Laminate, Combined w/Kitchen, Open Concept |
| Room 3 | Ground | Kitchen | 13.58 | 7.9 | L-Shaped Room, Combined w/Dining, Open Concept |
| Room 4 | Ground | Primary B | 11.97 | 9.18 | Broadloom, Double Closet, Window Floor to Ceil |
| Room 5 | Ground | Den | 10.96 | 9.15 | Laminate |
| Washroom Type | No. of Pieces | Level |
| Washroom Type 1 | 3 | Flat |
| Washroom Type 2 | 0 | |
| Washroom Type 3 | 0 | |
| Washroom Type 4 | 0 | |
| Washroom Type 5 | 0 |
| Total Area: | 0.00 |
| Washrooms: | 1 |
| Heat Type: | Forced Air |
| Central Air Conditioning: | Central Air |
$
%
Years
This calculator is for demonstration purposes only. Always consult a professional
financial advisor before making personal financial decisions.
| Although the information displayed is believed to be accurate, no warranties or representations are made of any kind. |
| UNION REALTY BROKERAGE INC. |
|
|

Shaukat Malik, M.Sc
Broker Of Record
Dir:
647-575-1010
Bus:
416-400-9125
Fax:
1-866-516-3444
| Virtual Tour | Book Showing | Email a Friend |
Jump To:
At a Glance:
| Type: | Com - Condo Apartment |
| Area: | Toronto |
| Municipality: | Toronto C01 |
| Neighbourhood: | Waterfront Communities C1 |
| Style: | Apartment |
| Tax: | $2,464.57 |
| Maintenance Fee: | $469.23 |
| Beds: | 1+1 |
| Baths: | 1 |
| Fireplace: | N |
Locatin Map:
Payment Calculator:

