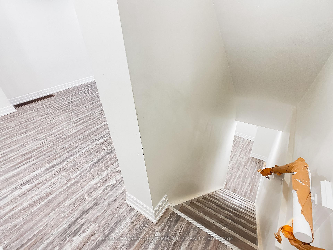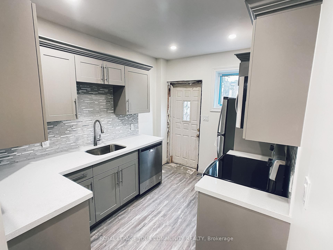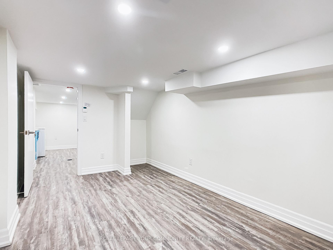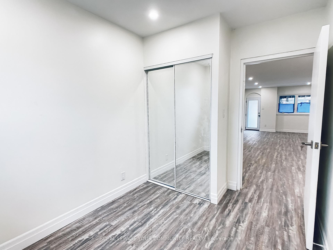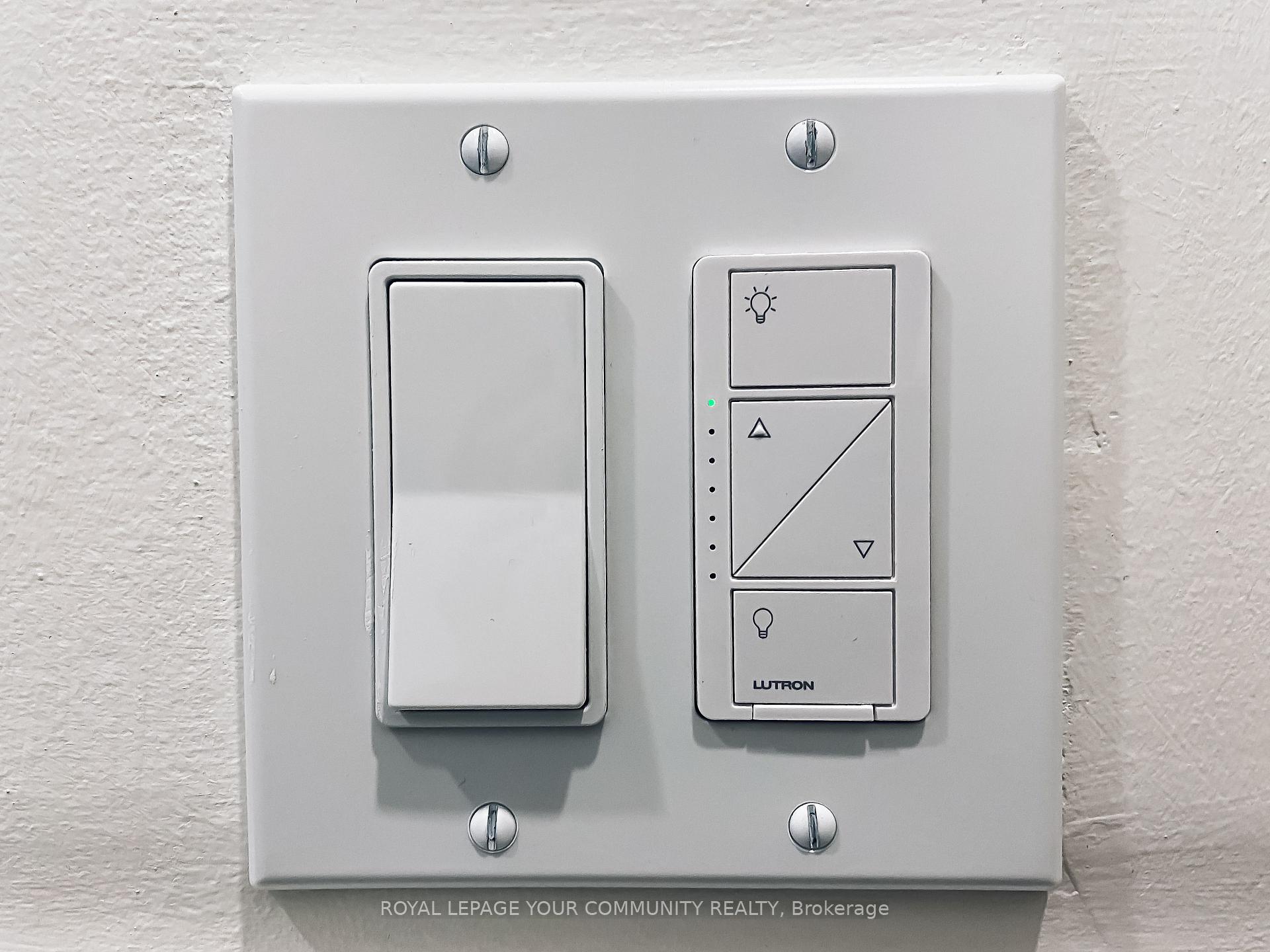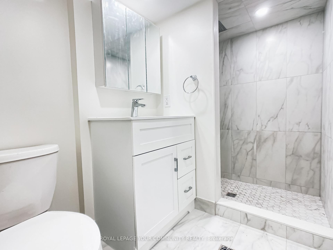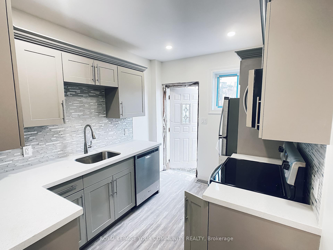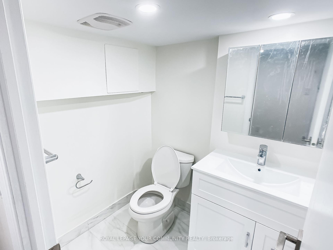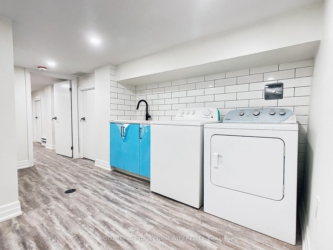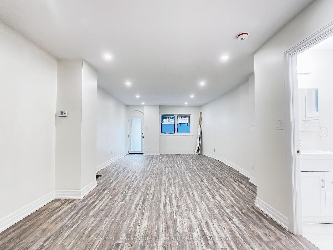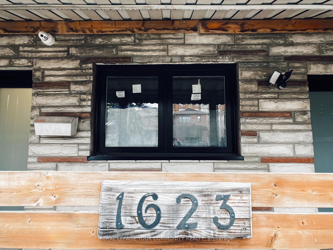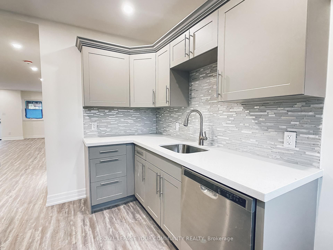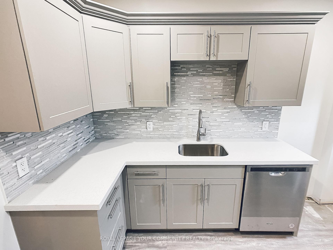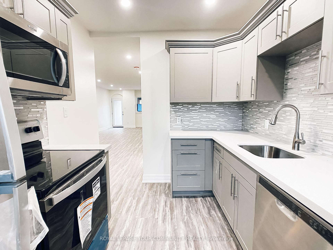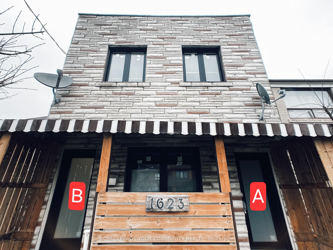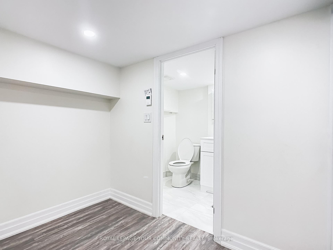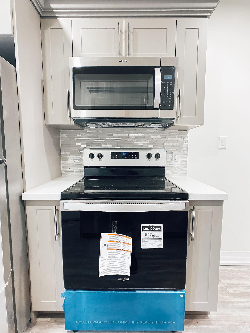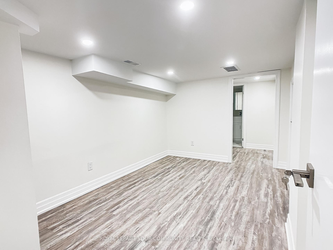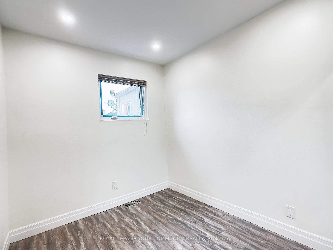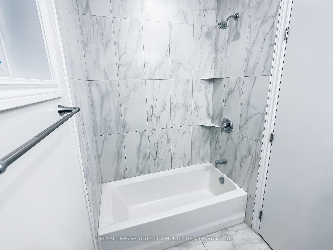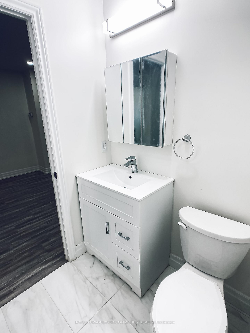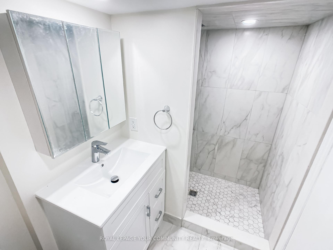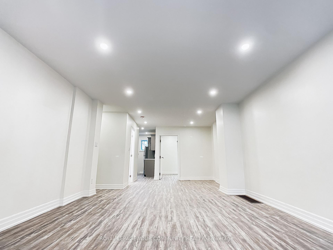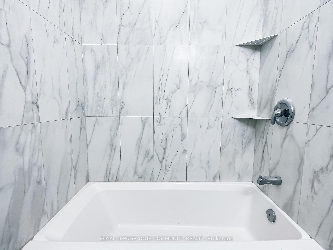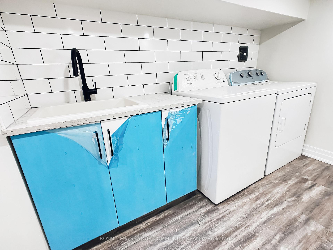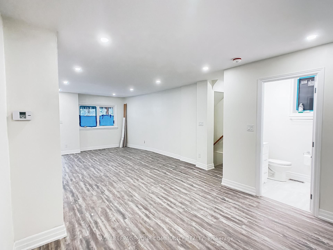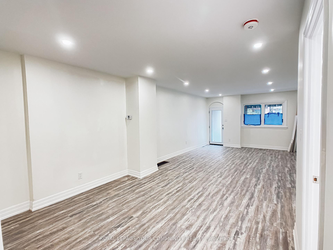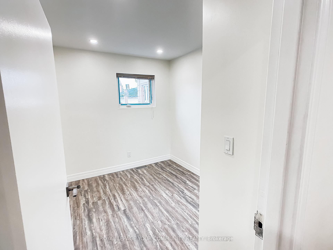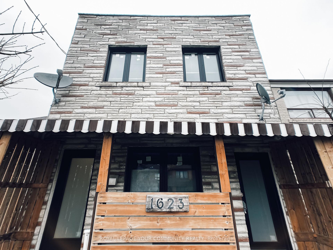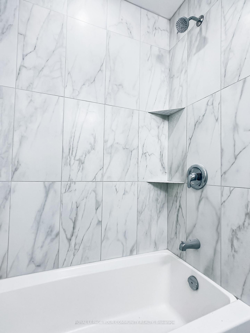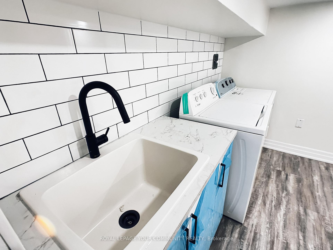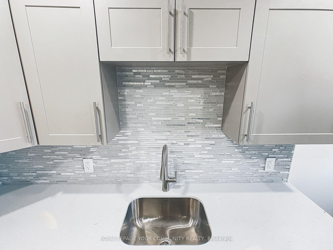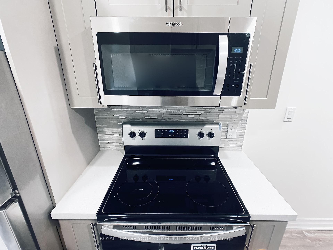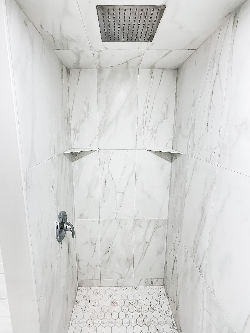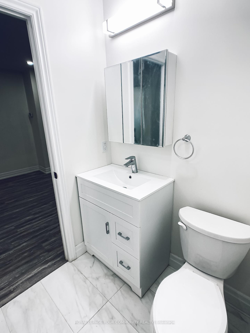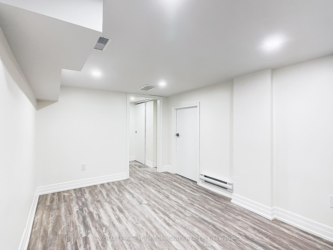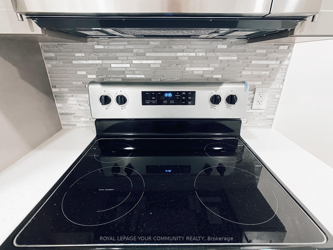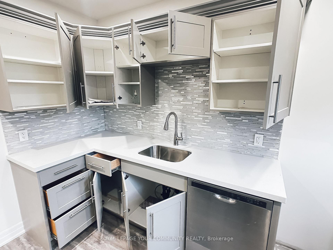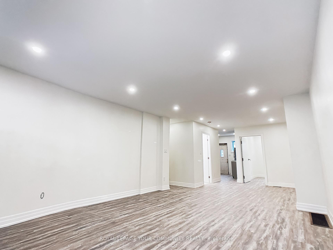$2,650
Available - For Rent
Listing ID: W12112164
1623 Keele Stre , Toronto, M6M 3V8, Toronto
| Looking For The Perfect Place To Call Home? Check Out This Gorgeous, Fully Renovated 2 Bedroom Unit In High Demand Area - Keele & Rogers! Features You Will Love: 2 Bedrooms (One On Main Floor & One In Basement), 2 Full Bathrooms, Separate Hydro Meter, Cozy Heated Basement Floors, 2 Private Front & Back Entrances, Private In-Unit Laundry, 1 Large Car OR 2 Small Car Tandem Parking. Amazing Location For Walking Or Biking To Shops, Groceries, Restaurants, Cafes & Much More! TTC Bus Stop Is Right Outside Your Front Door & Minutes To The Eglinton LRT & 400 Series Highways For Easy Commuting To Uptown Or Downtown Toronto. Looking For Responsible AAA Tenants. This Gem Won't Last Long - Apply Now And Make It Yours! |
| Price | $2,650 |
| Taxes: | $0.00 |
| Occupancy: | Tenant |
| Address: | 1623 Keele Stre , Toronto, M6M 3V8, Toronto |
| Acreage: | < .50 |
| Directions/Cross Streets: | Keele St / Rogers Rd |
| Rooms: | 5 |
| Bedrooms: | 2 |
| Bedrooms +: | 0 |
| Family Room: | F |
| Basement: | Finished, Full |
| Furnished: | Unfu |
| Level/Floor | Room | Length(ft) | Width(ft) | Descriptions | |
| Room 1 | Main | Living Ro | 13.32 | 15.68 | Combined w/Dining, Hardwood Floor, Pot Lights |
| Room 2 | Main | Dining Ro | 14.1 | 10.96 | Combined w/Living, Hardwood Floor, Pot Lights |
| Room 3 | Main | Kitchen | 8.17 | 10.43 | Stainless Steel Appl, Walk-Out |
| Room 4 | Main | Primary B | 7.74 | 10.43 | Hardwood Floor, Double Closet |
| Room 5 | Main | Bathroom | 3.05 | 6.33 | 4 Pc Bath |
| Room 6 | Basement | Bathroom | 8.46 | 4.53 | 3 Pc Bath |
| Room 7 | Basement | Laundry | 8.36 | 14.24 | Laundry Sink |
| Room 8 | Basement | Bedroom 2 | 29.68 | 33.1 | Heated Floor, 3 Pc Ensuite |
| Washroom Type | No. of Pieces | Level |
| Washroom Type 1 | 4 | Main |
| Washroom Type 2 | 3 | Basement |
| Washroom Type 3 | 0 | |
| Washroom Type 4 | 0 | |
| Washroom Type 5 | 0 |
| Total Area: | 0.00 |
| Property Type: | Detached |
| Style: | 2-Storey |
| Exterior: | Brick, Stone |
| Garage Type: | None |
| (Parking/)Drive: | Lane |
| Drive Parking Spaces: | 1 |
| Park #1 | |
| Parking Type: | Lane |
| Park #2 | |
| Parking Type: | Lane |
| Pool: | None |
| Laundry Access: | In-Suite Laun |
| Other Structures: | Fence - Full |
| Property Features: | Hospital, Library |
| CAC Included: | N |
| Water Included: | N |
| Cabel TV Included: | N |
| Common Elements Included: | N |
| Heat Included: | N |
| Parking Included: | N |
| Condo Tax Included: | N |
| Building Insurance Included: | N |
| Fireplace/Stove: | N |
| Heat Type: | Forced Air |
| Central Air Conditioning: | Central Air |
| Central Vac: | N |
| Laundry Level: | Syste |
| Ensuite Laundry: | F |
| Elevator Lift: | False |
| Sewers: | Sewer |
| Utilities-Cable: | Y |
| Utilities-Hydro: | Y |
| Although the information displayed is believed to be accurate, no warranties or representations are made of any kind. |
| ROYAL LEPAGE YOUR COMMUNITY REALTY |
|
|

Shaukat Malik, M.Sc
Broker Of Record
Dir:
647-575-1010
Bus:
416-400-9125
Fax:
1-866-516-3444
| Book Showing | Email a Friend |
Jump To:
At a Glance:
| Type: | Freehold - Detached |
| Area: | Toronto |
| Municipality: | Toronto W03 |
| Neighbourhood: | Keelesdale-Eglinton West |
| Style: | 2-Storey |
| Beds: | 2 |
| Baths: | 2 |
| Fireplace: | N |
| Pool: | None |
Locatin Map:

