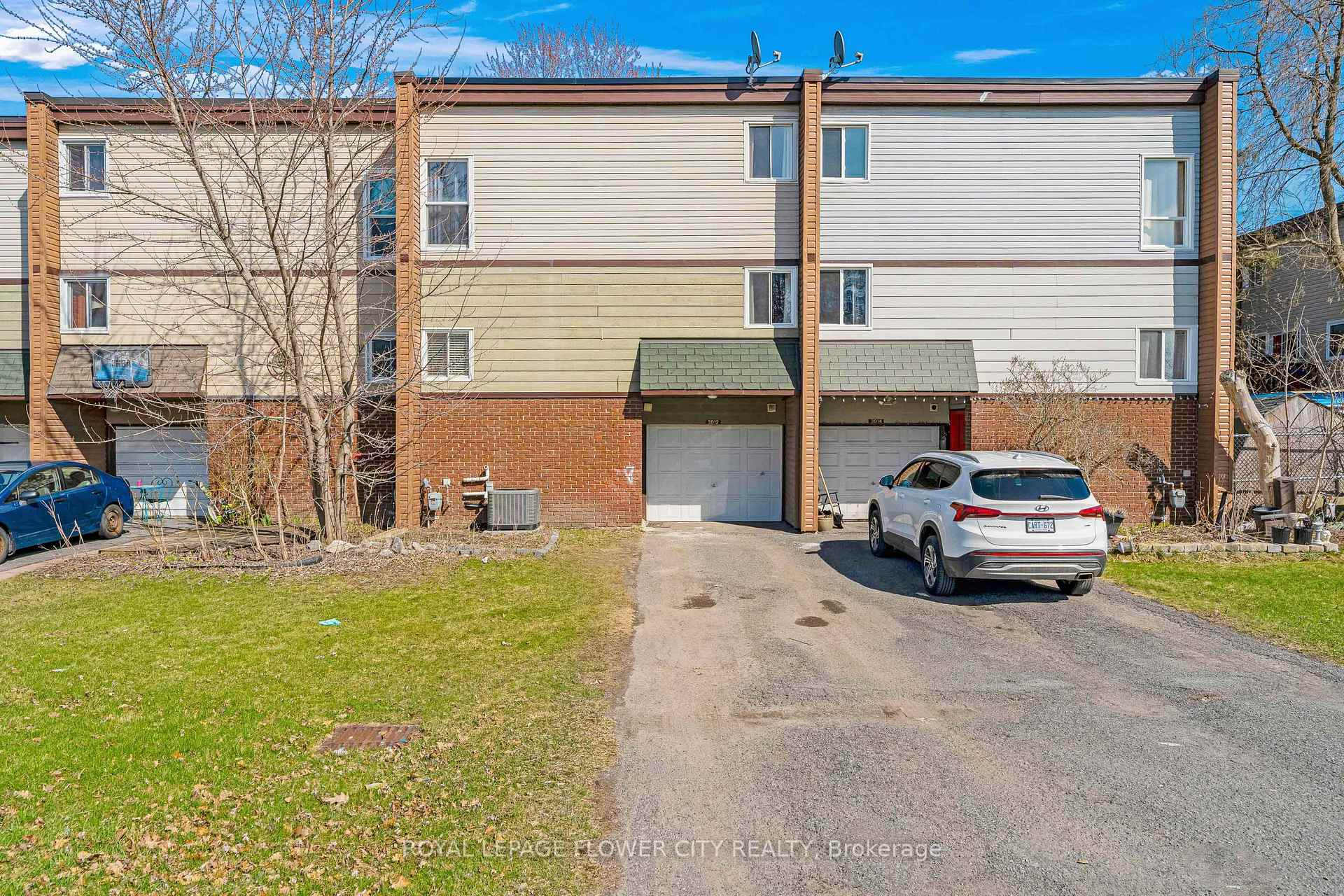$2,699
Available - For Rent
Listing ID: X12112160
3912 Old Richmond Road , Bells Corners and South to Fallowfield, K2H 5C4, Ottawa

| Bright and well maintained 3-bedroom row unit in a peaceful neighbourhood. Comes with 5 appliances. Includes garage parking for one vehicle and an extra long driveway. There are no carpets at all in this unit. It has been painted in a neutral colour, and all flooring in principal rooms have been updated with stylish laminate in the living room and dining room. neutral vinyl flooring in the kitchen, bathrooms, storage room and front entrance. The bedrooms still have the original hardwood floors. The living / dining area is open and spacious with patio door leading to a private deck perfect for summer entertaining, and no grass to cut.There are three bedrooms and a full bathroom on the second level, plus a powder room and laundry room on the main level as well as a walk-out to the back yard. There is a large storage area right at the entrance. |
| Price | $2,699 |
| Taxes: | $0.00 |
| Occupancy: | Owner |
| Address: | 3912 Old Richmond Road , Bells Corners and South to Fallowfield, K2H 5C4, Ottawa |
| Directions/Cross Streets: | Old Richmond Road runs between Moodie Drive and Robertson Road . The Property is located across from |
| Rooms: | 6 |
| Bedrooms: | 3 |
| Bedrooms +: | 0 |
| Family Room: | F |
| Basement: | Full |
| Furnished: | Unfu |
| Level/Floor | Room | Length(ft) | Width(ft) | Descriptions | |
| Room 1 | Main | Laundry | 7.41 | 10.89 | |
| Room 2 | Main | Family Ro | 11.64 | 12.3 | |
| Room 3 | Second | Living Ro | 20.63 | 11.32 | |
| Room 4 | Second | Dining Ro | 11.32 | 9.32 | |
| Room 5 | Second | Kitchen | 19.98 | 11.38 | |
| Room 6 | Third | Primary B | 13.97 | 11.15 | |
| Room 7 | Third | Bedroom 2 | 11.38 | 9.64 | |
| Room 8 | Third | Bedroom 3 | 11.22 | 9.32 |
| Washroom Type | No. of Pieces | Level |
| Washroom Type 1 | 4 | Third |
| Washroom Type 2 | 2 | Main |
| Washroom Type 3 | 0 | |
| Washroom Type 4 | 0 | |
| Washroom Type 5 | 0 |
| Total Area: | 0.00 |
| Property Type: | Att/Row/Townhouse |
| Style: | 3-Storey |
| Exterior: | Aluminum Siding |
| Garage Type: | Attached |
| Drive Parking Spaces: | 2 |
| Pool: | None |
| Laundry Access: | Ensuite |
| CAC Included: | N |
| Water Included: | N |
| Cabel TV Included: | N |
| Common Elements Included: | N |
| Heat Included: | N |
| Parking Included: | N |
| Condo Tax Included: | N |
| Building Insurance Included: | N |
| Fireplace/Stove: | N |
| Heat Type: | Forced Air |
| Central Air Conditioning: | Central Air |
| Central Vac: | N |
| Laundry Level: | Syste |
| Ensuite Laundry: | F |
| Sewers: | Sewer |
| Although the information displayed is believed to be accurate, no warranties or representations are made of any kind. |
| ROYAL LEPAGE FLOWER CITY REALTY |
|
|

Shaukat Malik, M.Sc
Broker Of Record
Dir:
647-575-1010
Bus:
416-400-9125
Fax:
1-866-516-3444
| Book Showing | Email a Friend |
Jump To:
At a Glance:
| Type: | Freehold - Att/Row/Townhouse |
| Area: | Ottawa |
| Municipality: | Bells Corners and South to Fallowfield |
| Neighbourhood: | 7804 - Lynwood Village |
| Style: | 3-Storey |
| Beds: | 3 |
| Baths: | 2 |
| Fireplace: | N |
| Pool: | None |
Locatin Map:



