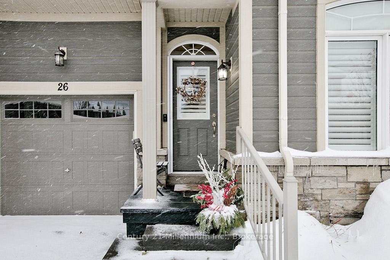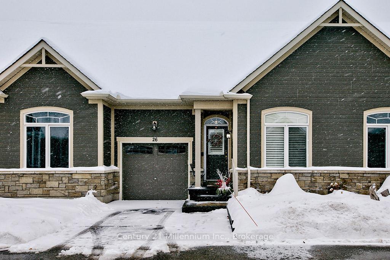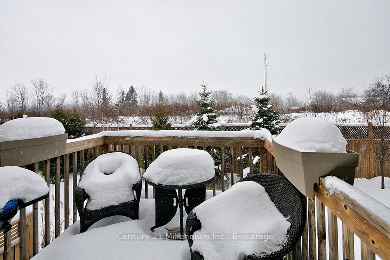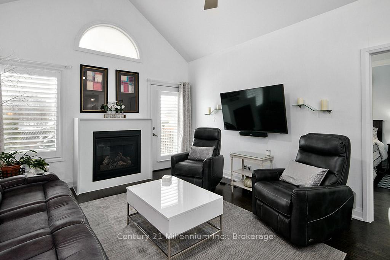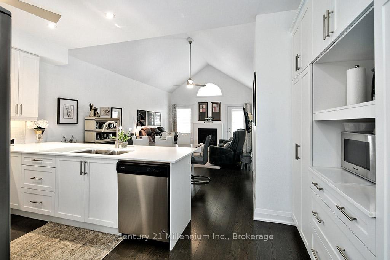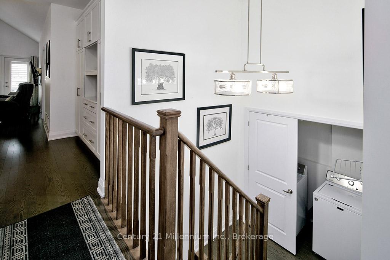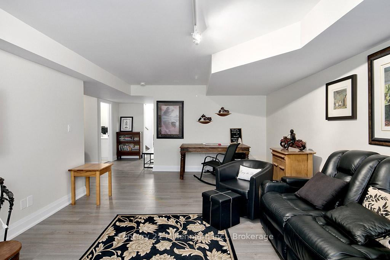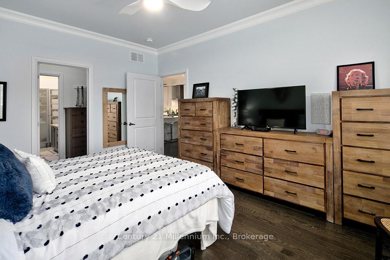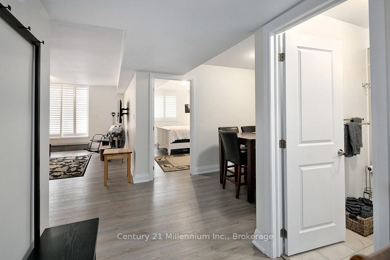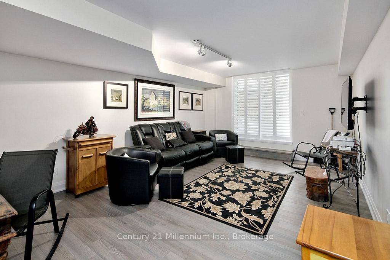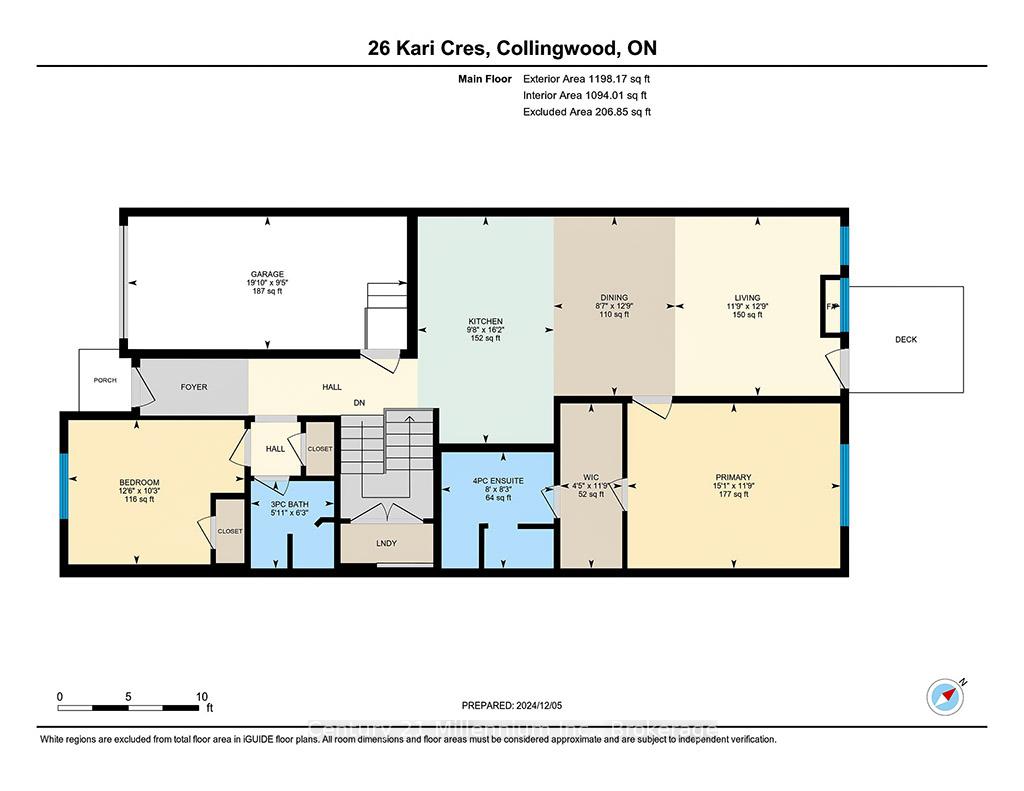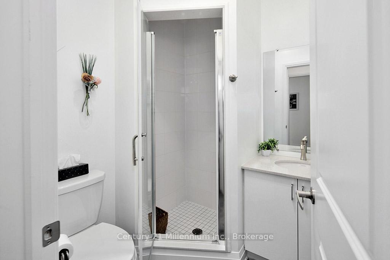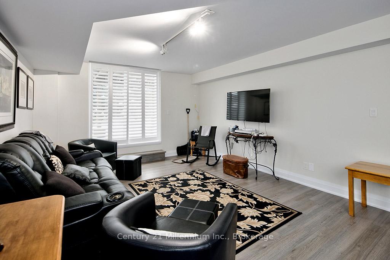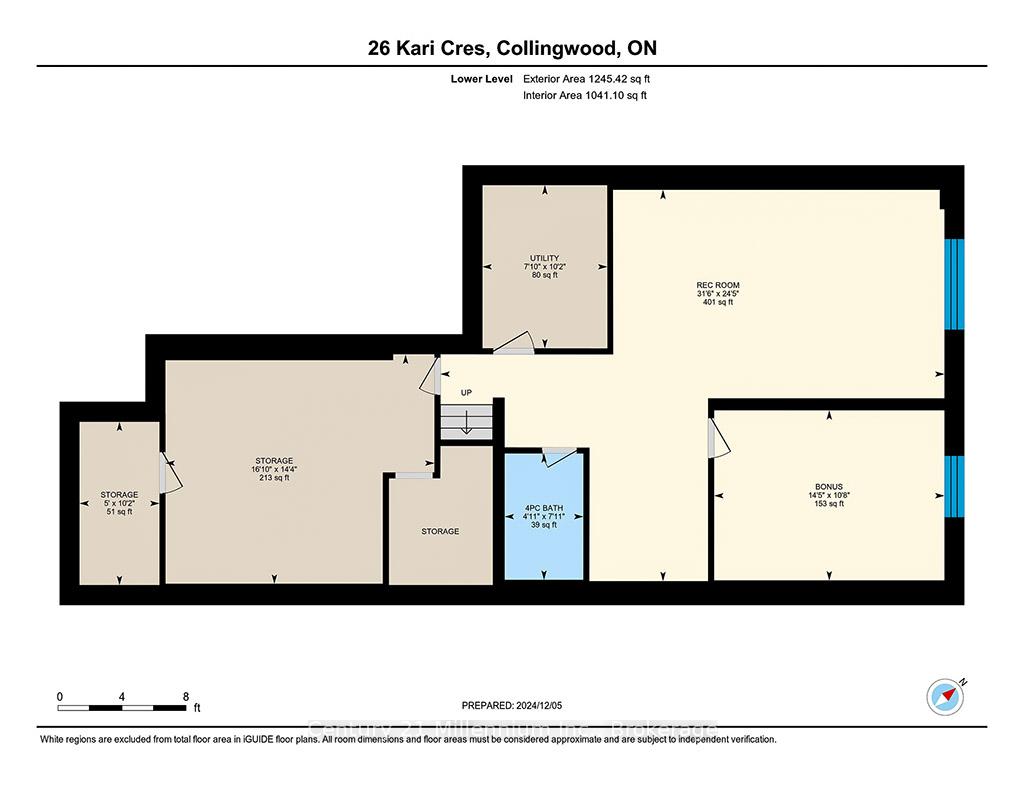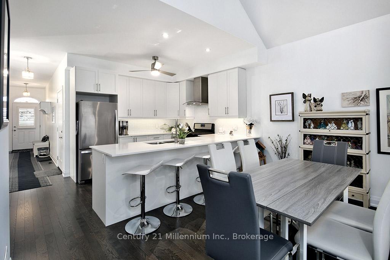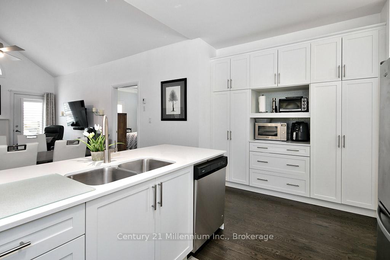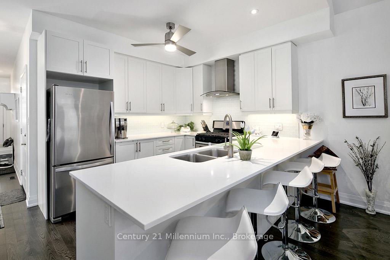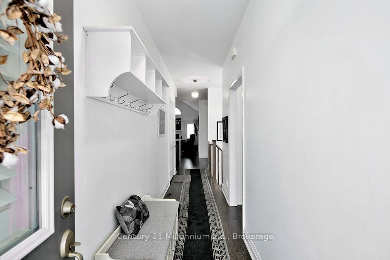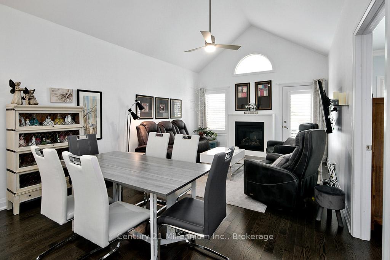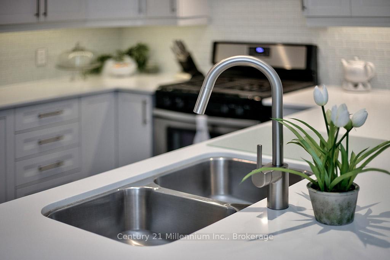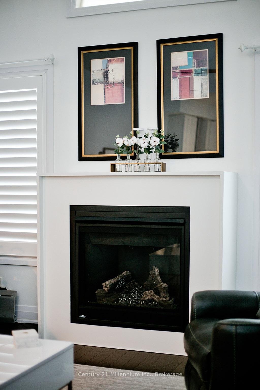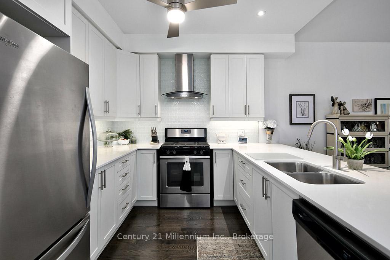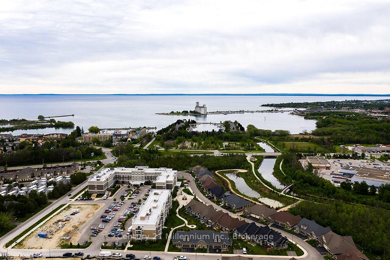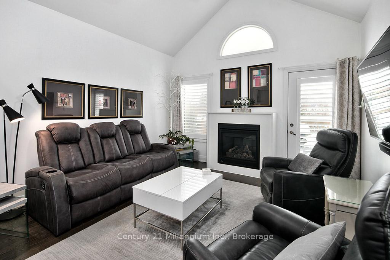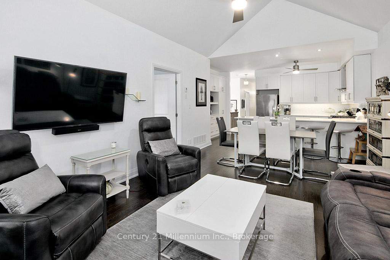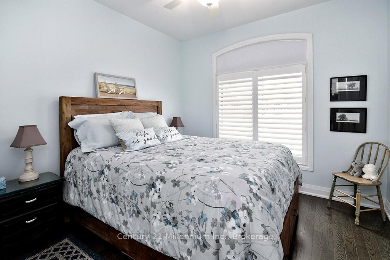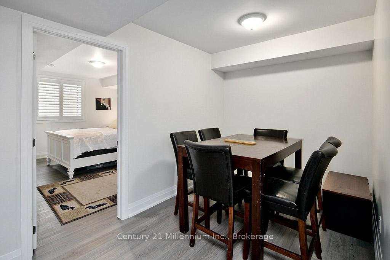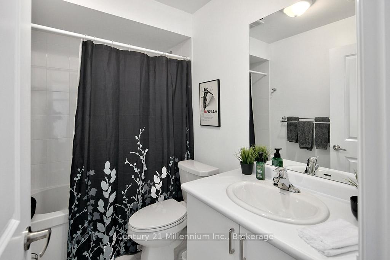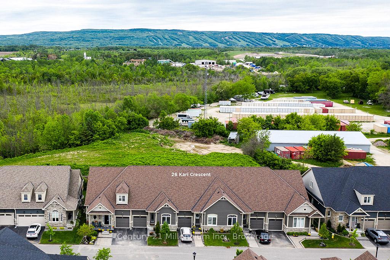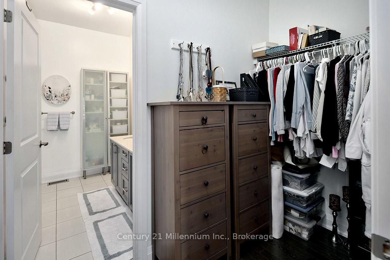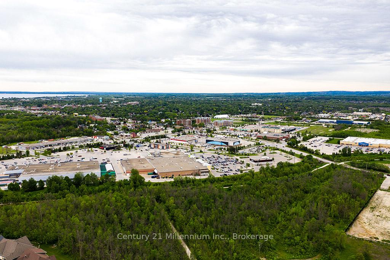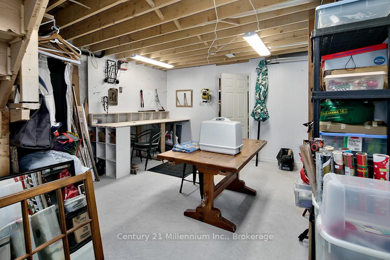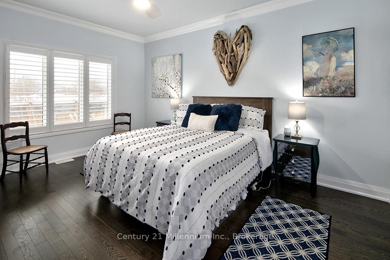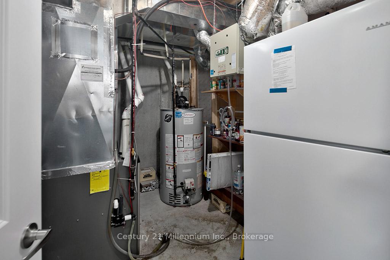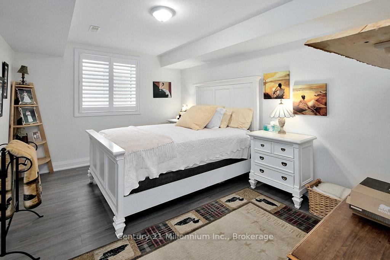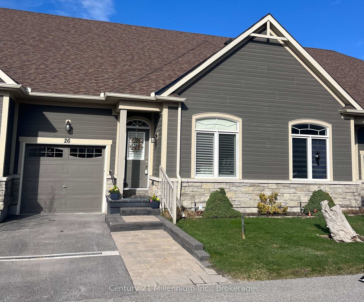$979,000
Available - For Sale
Listing ID: S12017719
26 Kari Cres , Collingwood, L9Z 0Z6, Simcoe
| Welcome to Balmoral Village Retirement Community and 26 Kari Cres! A well maintained raised bungalow with walkout basement offers Buyers an easy living lifestyle. The main floor has all the essentials with primary bed and ensuite, 2nd bed and bath, and open concept living/dining/kitchen with cathedral ceiling to open the space. A thoughtful kitchen offers cooking enthusiasts plenty of storage with full wall pantry, large pot drawers and tray organizer. The living room has a walkout to the deck with west facing views to beautiful Blue Mountain, a site to see with winter skiing night lights! The lower level is above grade with walkout to patio and hot tub and includes additional bedroom, bathroom, game room, family room and workshop/storage area. Condo fee includes access to the Balmoral Village Recreation Centre with pool, exercise, library, golf simulator and more! A fantastic property and community for entertaining and spending time with family and friends |
| Price | $979,000 |
| Taxes: | $4762.00 |
| Occupancy: | Owner |
| Address: | 26 Kari Cres , Collingwood, L9Z 0Z6, Simcoe |
| Postal Code: | L9Z 0Z6 |
| Province/State: | Simcoe |
| Directions/Cross Streets: | Harbour St W and Hwy 26 |
| Level/Floor | Room | Length(ft) | Width(ft) | Descriptions | |
| Room 1 | Main | Primary B | 11.74 | 15.09 | Walk-In Closet(s), West View, Carpet Free |
| Room 2 | Main | Bedroom 2 | 10.23 | 12.5 | Carpet Free, Ceiling Fan(s), Closet |
| Room 3 | Main | Kitchen | 16.17 | 9.41 | Backsplash, Combined w/Dining, Modern Kitchen |
| Room 4 | Main | Living Ro | 12.76 | 11.74 | Cathedral Ceiling(s), Gas Fireplace, W/O To Deck |
| Room 5 | Main | Bathroom | 5.25 | 5.05 | 4 Pc Ensuite, Ceramic Floor |
| Room 6 | Main | Bathroom | 5.25 | 5.9 | 3 Pc Bath |
| Room 7 | Lower | Bedroom 3 | 10.66 | 14.4 | |
| Room 8 | Lower | Family Ro | 24.4 | 31.65 | W/O To Patio |
| Room 9 | Lower | Bathroom | 7.9 | 4.92 | 4 Pc Bath |
| Room 10 | Lower | Workshop | 14.33 | 16.83 | Unfinished |
| Room 11 | Main | Dining Ro | 12.76 | 5.58 |
| Washroom Type | No. of Pieces | Level |
| Washroom Type 1 | 3 | Main |
| Washroom Type 2 | 4 | Main |
| Washroom Type 3 | 4 | Lower |
| Washroom Type 4 | 0 | |
| Washroom Type 5 | 0 |
| Total Area: | 0.00 |
| Washrooms: | 3 |
| Heat Type: | Forced Air |
| Central Air Conditioning: | Central Air |
| Elevator Lift: | False |
$
%
Years
This calculator is for demonstration purposes only. Always consult a professional
financial advisor before making personal financial decisions.
| Although the information displayed is believed to be accurate, no warranties or representations are made of any kind. |
| Century 21 Millennium Inc. |
|
|

Shaukat Malik, M.Sc
Broker Of Record
Dir:
647-575-1010
Bus:
416-400-9125
Fax:
1-866-516-3444
| Book Showing | Email a Friend |
Jump To:
At a Glance:
| Type: | Com - Condo Townhouse |
| Area: | Simcoe |
| Municipality: | Collingwood |
| Neighbourhood: | Collingwood |
| Style: | Bungalow |
| Tax: | $4,762 |
| Maintenance Fee: | $370.21 |
| Beds: | 2+1 |
| Baths: | 3 |
| Fireplace: | Y |
Locatin Map:
Payment Calculator:

