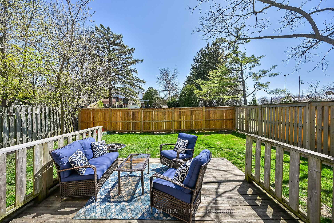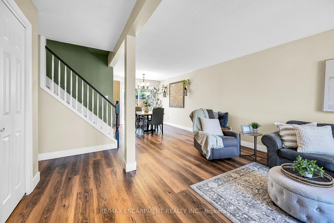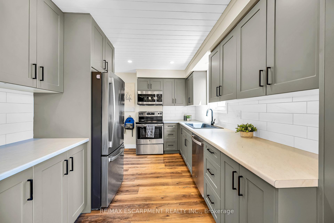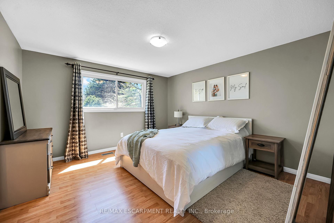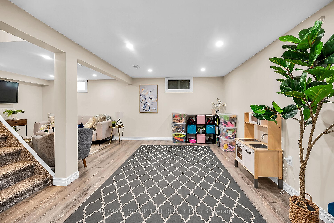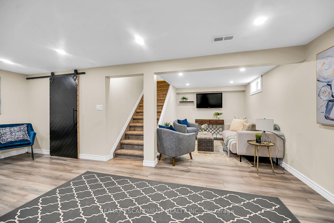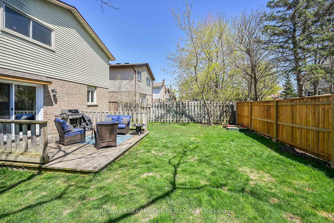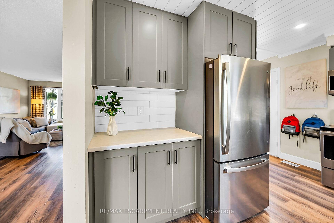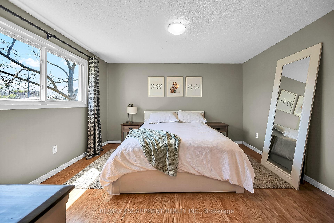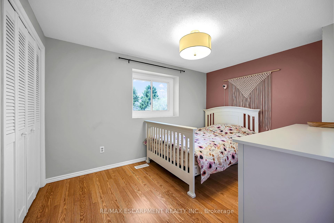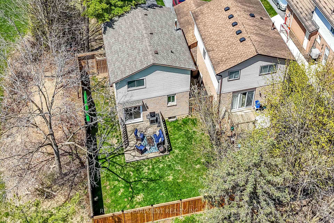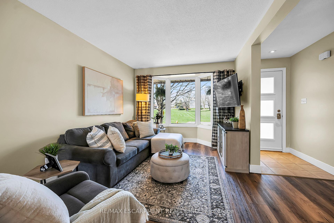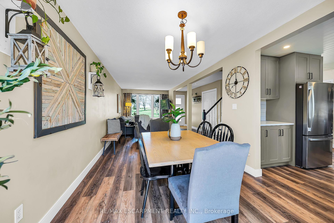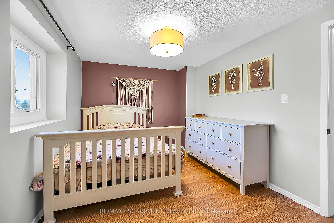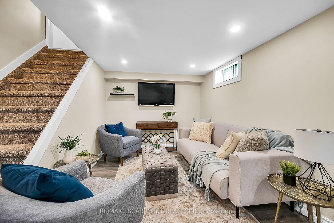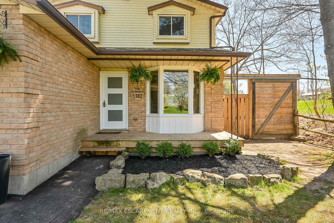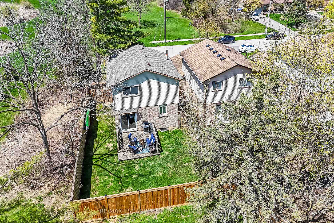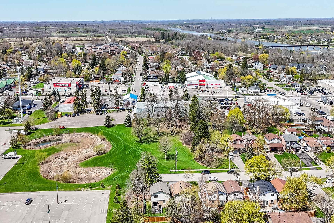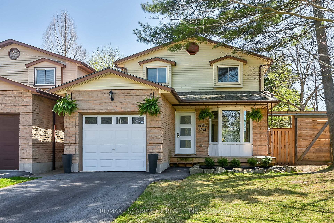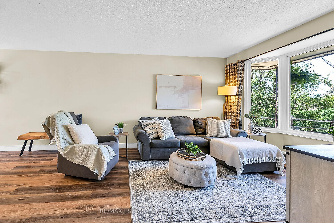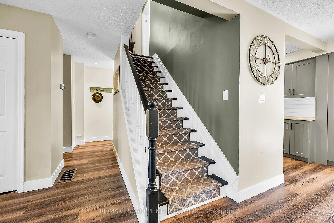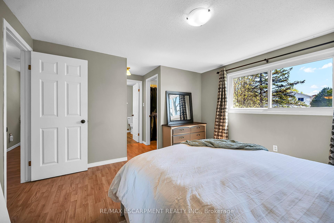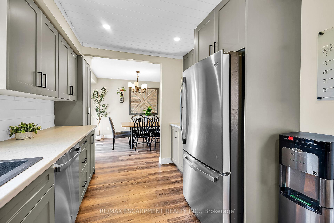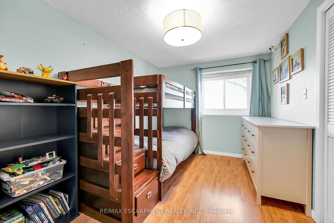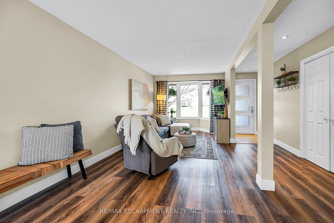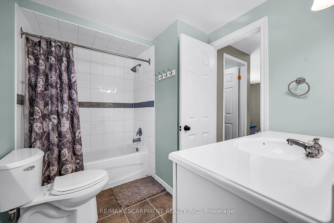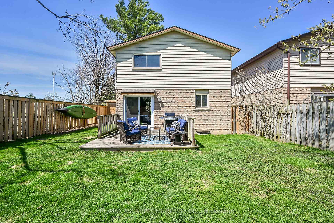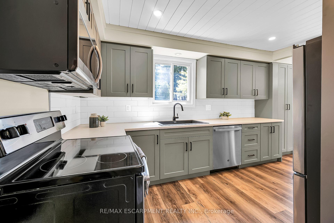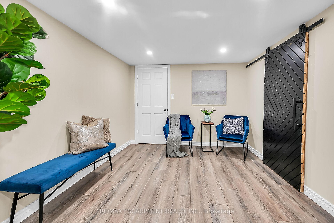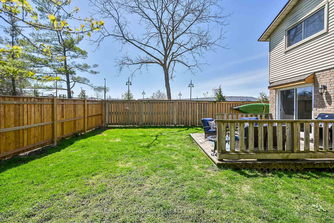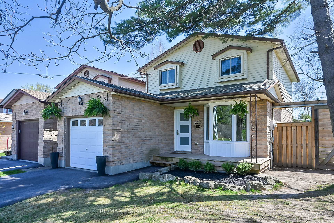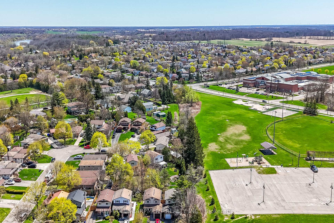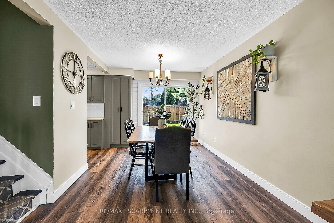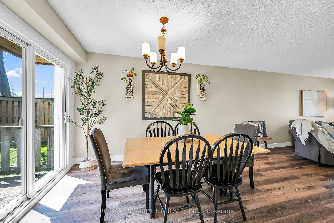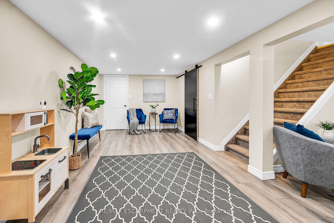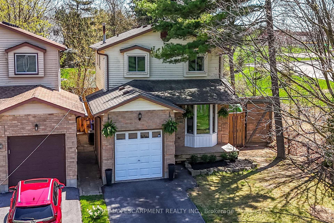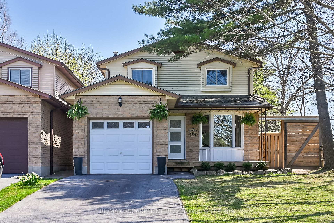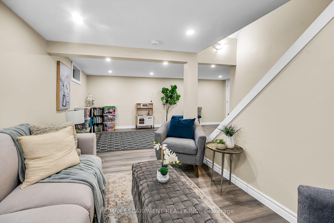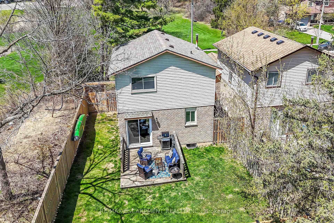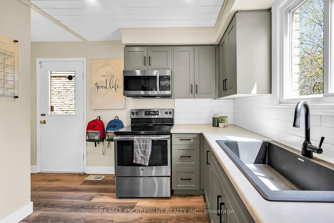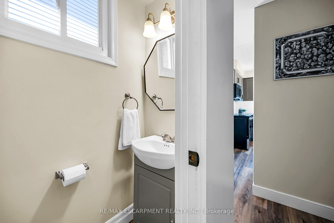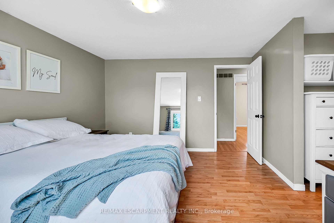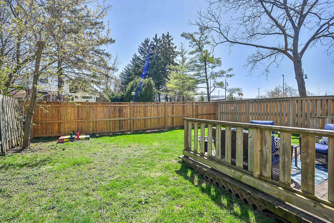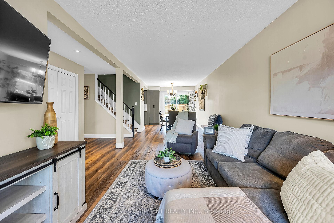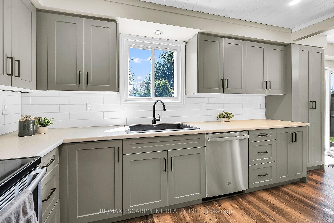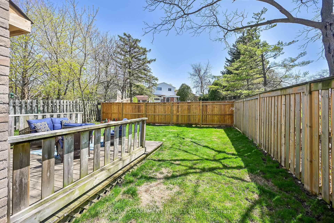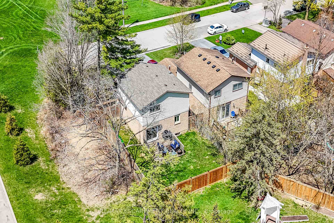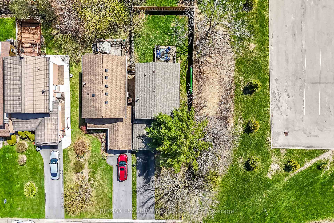$649,900
Available - For Sale
Listing ID: X12112138
182 Ayr Stre , Haldimand, N3W 1E5, Haldimand
| Beautifully updated 3 bedroom, 2 bathroom Caledonia 2 storey home Ideally situated at the end of Ayr Street with park and open area across the road & beside. Great curb appeal with brick & complimenting sided exterior, welcoming front covered porch, paved driveway (2024), tidy landscaping, & large backyard complete with newer deck & fully fenced yard. The flowing interior offers a open concept main floor layout and is highlighted by custom kitchen cabinetry (2021), S/S appliances, & tile backsplash, dining area, large living room, & 2 pc bathroom. The upper level includes 3 spacious bedrooms including primary suite with ensuite privilege to upgraded 4 pc bathroom complete with tile shower surround. Finished basement features oversized rec room, laundry room, & ample storage. Recent updates include premium flooring throughout, modern decor, lighting, & fixtures, roof shingles 2017, blown in attic insulation R-50+, & more. Just move in & Enjoy all that Caledonia Living has to Offer. |
| Price | $649,900 |
| Taxes: | $3628.00 |
| Occupancy: | Owner |
| Address: | 182 Ayr Stre , Haldimand, N3W 1E5, Haldimand |
| Directions/Cross Streets: | ARGYLE ST S |
| Rooms: | 6 |
| Bedrooms: | 3 |
| Bedrooms +: | 0 |
| Family Room: | T |
| Basement: | Finished, Full |
| Level/Floor | Room | Length(ft) | Width(ft) | Descriptions | |
| Room 1 | Main | Kitchen | 8.76 | 12.82 | |
| Room 2 | Main | Dining Ro | 12 | 9.84 | |
| Room 3 | Main | Living Ro | 17.84 | 14.01 | |
| Room 4 | Main | Bathroom | 5.15 | 2.59 | 2 Pc Bath |
| Room 5 | Main | Foyer | 5.15 | 3.74 | |
| Room 6 | Second | Bedroom | 12.17 | 8.99 | |
| Room 7 | Second | Bedroom | 12.4 | 8.76 | |
| Room 8 | Second | Bedroom | 15.91 | 12.82 | |
| Room 9 | Second | Bathroom | 9.09 | 7.08 | 4 Pc Bath |
| Room 10 | Basement | Recreatio | 21.09 | 12.17 | |
| Room 11 | Basement | Utility R | 10 | 7.51 | |
| Room 12 | Basement | Laundry | 7.9 | 11.51 |
| Washroom Type | No. of Pieces | Level |
| Washroom Type 1 | 2 | Main |
| Washroom Type 2 | 4 | Second |
| Washroom Type 3 | 0 | |
| Washroom Type 4 | 0 | |
| Washroom Type 5 | 0 |
| Total Area: | 0.00 |
| Property Type: | Link |
| Style: | 2-Storey |
| Exterior: | Brick |
| Garage Type: | Attached |
| (Parking/)Drive: | Private |
| Drive Parking Spaces: | 2 |
| Park #1 | |
| Parking Type: | Private |
| Park #2 | |
| Parking Type: | Private |
| Pool: | None |
| Approximatly Square Footage: | 1100-1500 |
| CAC Included: | N |
| Water Included: | N |
| Cabel TV Included: | N |
| Common Elements Included: | N |
| Heat Included: | N |
| Parking Included: | N |
| Condo Tax Included: | N |
| Building Insurance Included: | N |
| Fireplace/Stove: | N |
| Heat Type: | Forced Air |
| Central Air Conditioning: | Central Air |
| Central Vac: | N |
| Laundry Level: | Syste |
| Ensuite Laundry: | F |
| Sewers: | Sewer |
$
%
Years
This calculator is for demonstration purposes only. Always consult a professional
financial advisor before making personal financial decisions.
| Although the information displayed is believed to be accurate, no warranties or representations are made of any kind. |
| RE/MAX ESCARPMENT REALTY INC. |
|
|

Shaukat Malik, M.Sc
Broker Of Record
Dir:
647-575-1010
Bus:
416-400-9125
Fax:
1-866-516-3444
| Virtual Tour | Book Showing | Email a Friend |
Jump To:
At a Glance:
| Type: | Freehold - Link |
| Area: | Haldimand |
| Municipality: | Haldimand |
| Neighbourhood: | Haldimand |
| Style: | 2-Storey |
| Tax: | $3,628 |
| Beds: | 3 |
| Baths: | 2 |
| Fireplace: | N |
| Pool: | None |
Locatin Map:
Payment Calculator:

