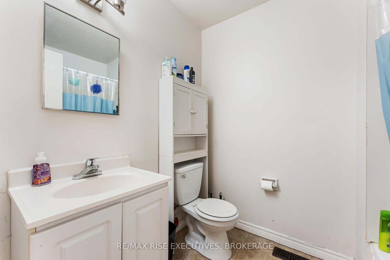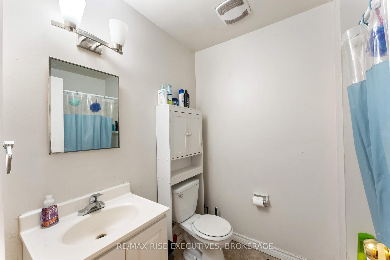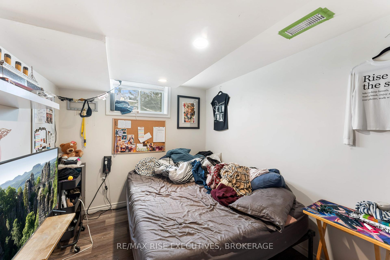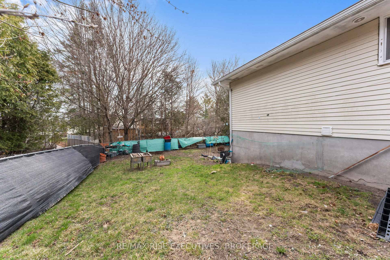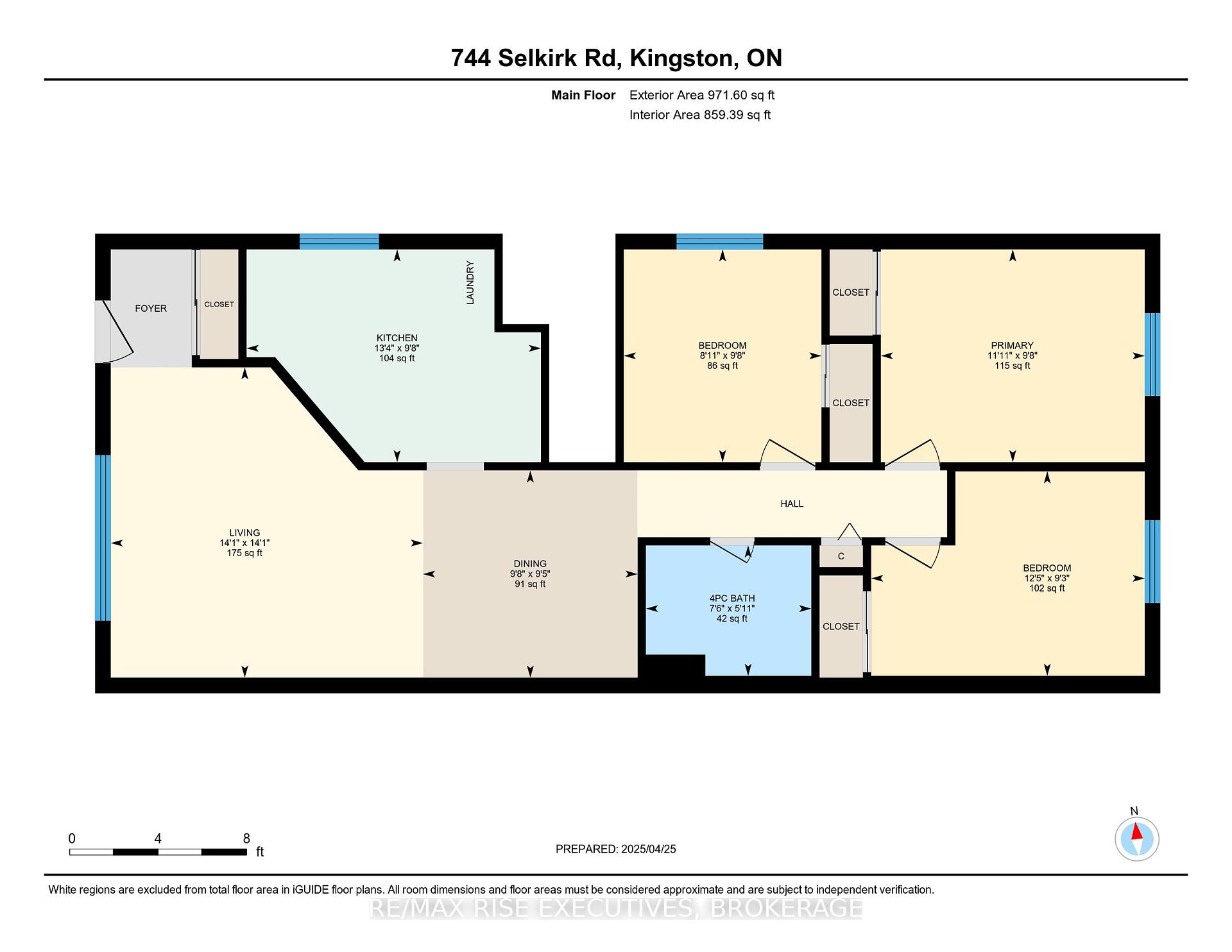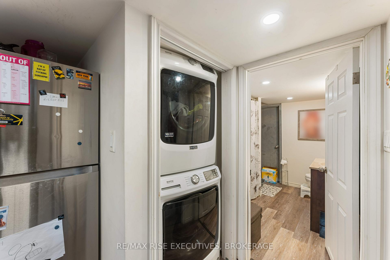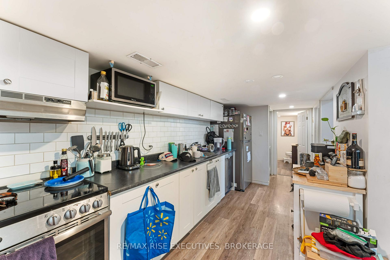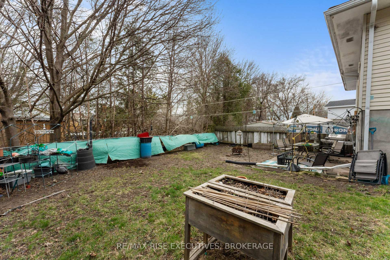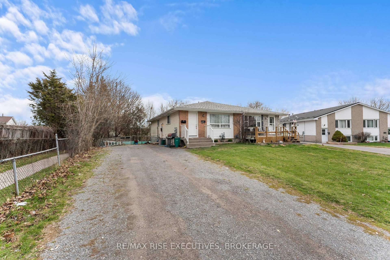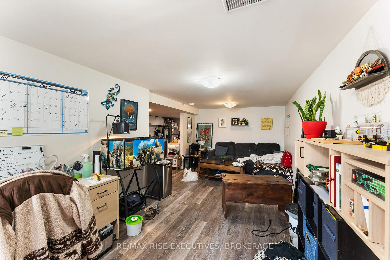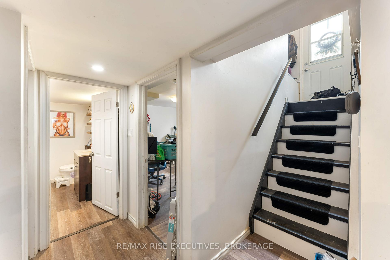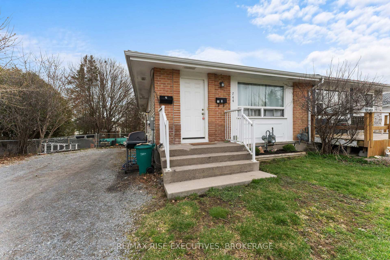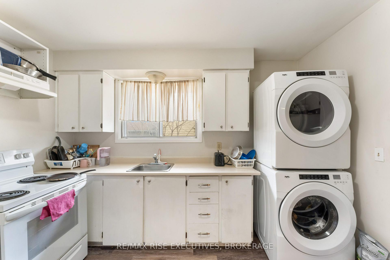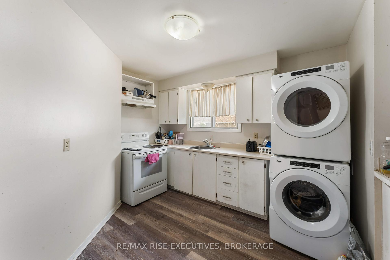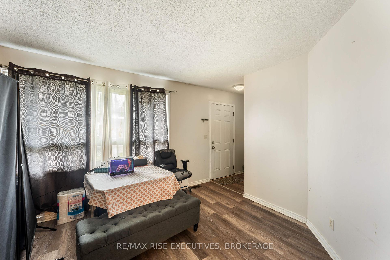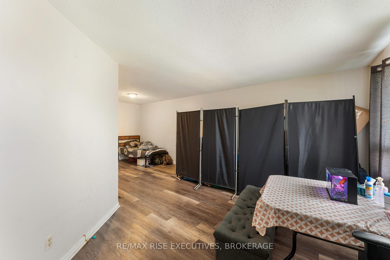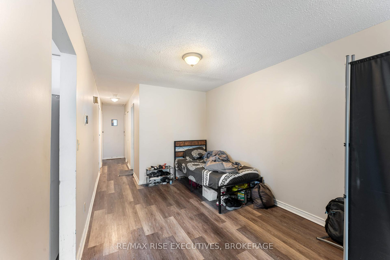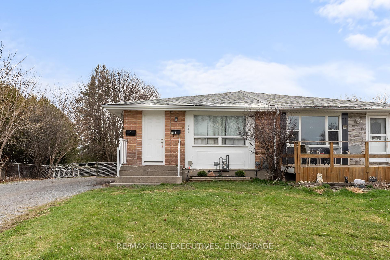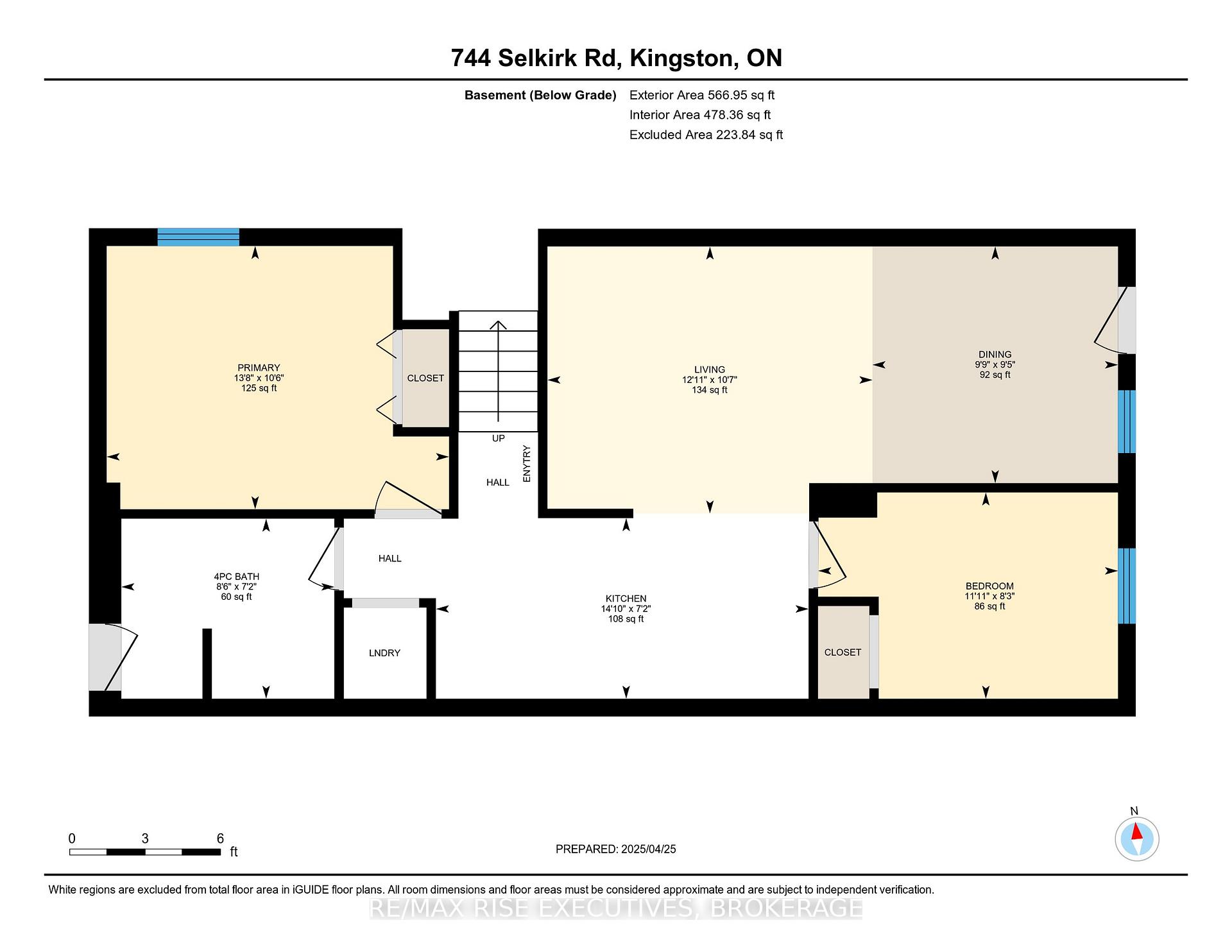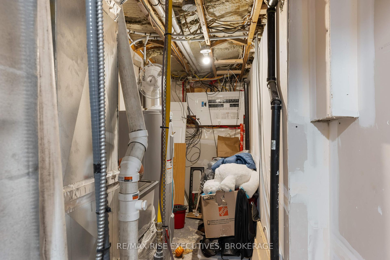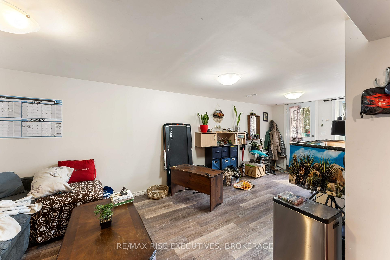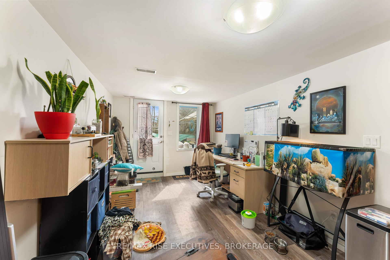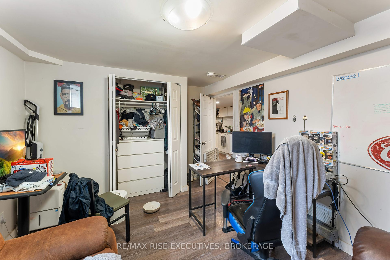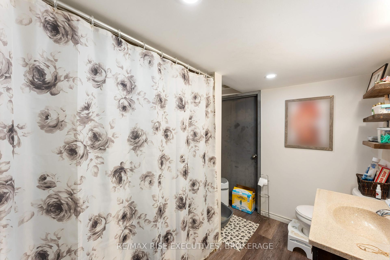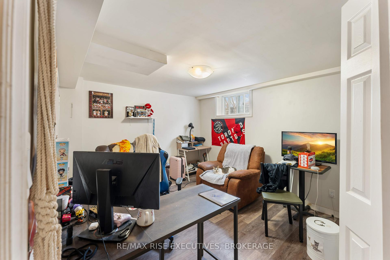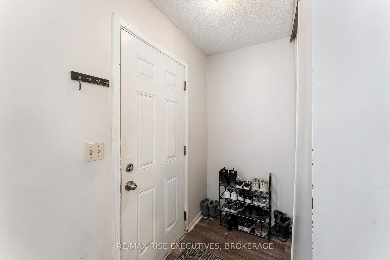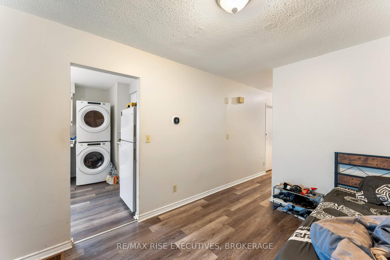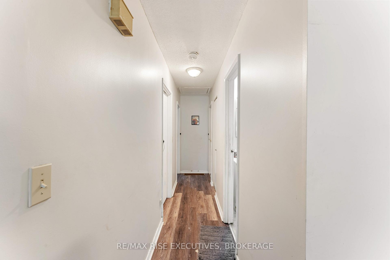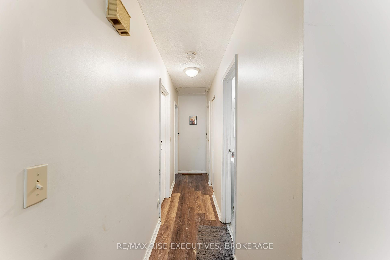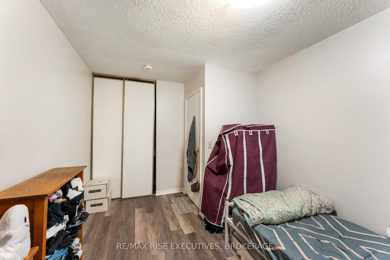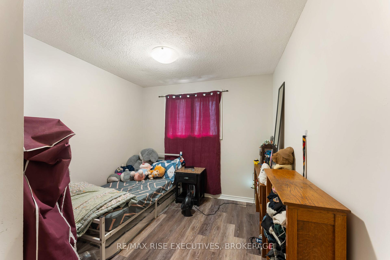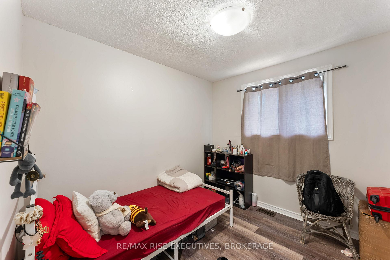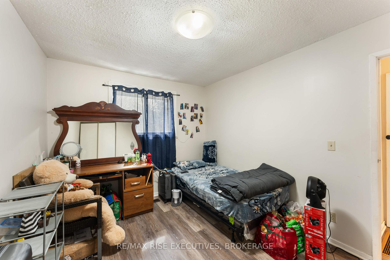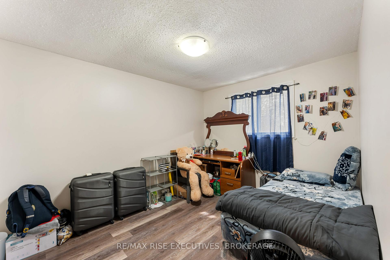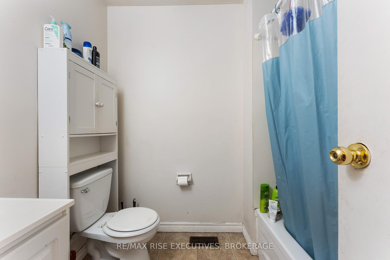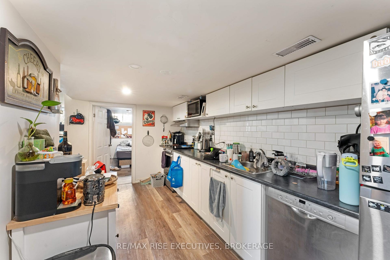$569,900
Available - For Sale
Listing ID: X12112132
744 Selkirk Road , Kingston, K7P 1A5, Frontenac
| Welcome to 744 Selkirk Road in Kingston a well-located semi-detached bungalow with a legal secondary suite, perfect for investors or homeowners looking to supplement their mortgage with rental income. This property offers two self-contained units: a spacious 3-bedroom, 1-bathroom upper unit currently leased for $2,250/month, and a comfortable 2-bedroom, 1-bathroom lower unit generating $1,634/month. Both units are thoughtfully designed for tenant comfort and strong rental returns. A brand-new roof adds to the property's value and peace of mind. Conveniently situated within walking distance to Shoppers, a gym, Cataraqui Centre, and local restaurants. The private backyard provides a quiet space to unwind after a busy day. Don't miss out on this excellent opportunity book your viewing today! |
| Price | $569,900 |
| Taxes: | $3097.67 |
| Occupancy: | Tenant |
| Address: | 744 Selkirk Road , Kingston, K7P 1A5, Frontenac |
| Directions/Cross Streets: | Milford Dr and Selkirk Rd |
| Rooms: | 7 |
| Rooms +: | 6 |
| Bedrooms: | 3 |
| Bedrooms +: | 2 |
| Family Room: | F |
| Basement: | Finished |
| Level/Floor | Room | Length(ft) | Width(ft) | Descriptions | |
| Room 1 | Main | Living Ro | 14.04 | 14.14 | |
| Room 2 | Main | Dining Ro | 9.38 | 9.71 | |
| Room 3 | Main | Kitchen | 9.61 | 13.32 | |
| Room 4 | Main | Primary B | 9.61 | 11.94 | |
| Room 5 | Main | Bedroom 2 | 9.61 | 8.92 | |
| Room 6 | Main | Bedroom 3 | 9.25 | 12.37 | |
| Room 7 | Main | Bathroom | 5.9 | 7.48 | 4 Pc Bath |
| Room 8 | Basement | Living Ro | 10.63 | 12.92 | |
| Room 9 | Basement | Dining Ro | 9.41 | 9.77 | |
| Room 10 | Basement | Kitchen | 7.18 | 14.83 | |
| Room 11 | Basement | Primary B | 10.46 | 13.61 | |
| Room 12 | Basement | Bedroom | 8.2 | 11.94 | |
| Room 13 | Basement | Bathroom | 7.15 | 8.46 | 4 Pc Bath |
| Washroom Type | No. of Pieces | Level |
| Washroom Type 1 | 4 | Main |
| Washroom Type 2 | 4 | Basement |
| Washroom Type 3 | 0 | |
| Washroom Type 4 | 0 | |
| Washroom Type 5 | 0 |
| Total Area: | 0.00 |
| Property Type: | Semi-Detached |
| Style: | Bungalow |
| Exterior: | Brick Veneer, Vinyl Siding |
| Garage Type: | None |
| (Parking/)Drive: | Other |
| Drive Parking Spaces: | 2 |
| Park #1 | |
| Parking Type: | Other |
| Park #2 | |
| Parking Type: | Other |
| Pool: | None |
| Approximatly Square Footage: | 700-1100 |
| CAC Included: | N |
| Water Included: | N |
| Cabel TV Included: | N |
| Common Elements Included: | N |
| Heat Included: | N |
| Parking Included: | N |
| Condo Tax Included: | N |
| Building Insurance Included: | N |
| Fireplace/Stove: | N |
| Heat Type: | Forced Air |
| Central Air Conditioning: | None |
| Central Vac: | N |
| Laundry Level: | Syste |
| Ensuite Laundry: | F |
| Sewers: | Sewer |
| Utilities-Hydro: | Y |
$
%
Years
This calculator is for demonstration purposes only. Always consult a professional
financial advisor before making personal financial decisions.
| Although the information displayed is believed to be accurate, no warranties or representations are made of any kind. |
| RE/MAX RISE EXECUTIVES, BROKERAGE |
|
|

Shaukat Malik, M.Sc
Broker Of Record
Dir:
647-575-1010
Bus:
416-400-9125
Fax:
1-866-516-3444
| Virtual Tour | Book Showing | Email a Friend |
Jump To:
At a Glance:
| Type: | Freehold - Semi-Detached |
| Area: | Frontenac |
| Municipality: | Kingston |
| Neighbourhood: | 39 - North of Taylor-Kidd Blvd |
| Style: | Bungalow |
| Tax: | $3,097.67 |
| Beds: | 3+2 |
| Baths: | 2 |
| Fireplace: | N |
| Pool: | None |
Locatin Map:
Payment Calculator:

