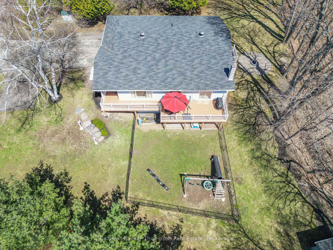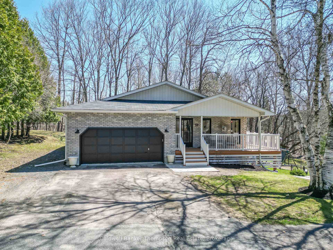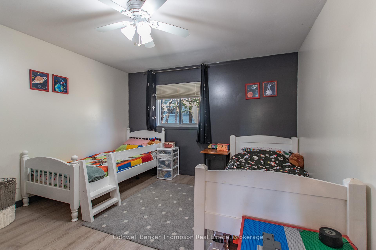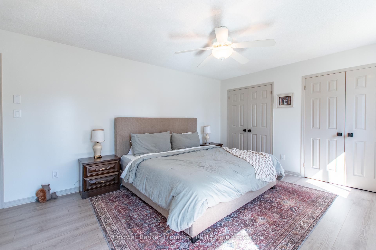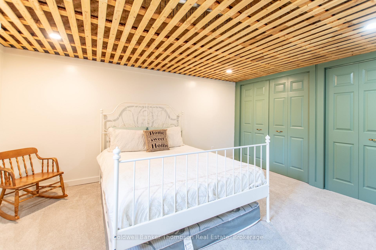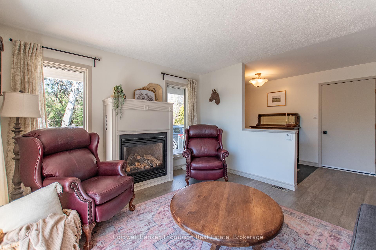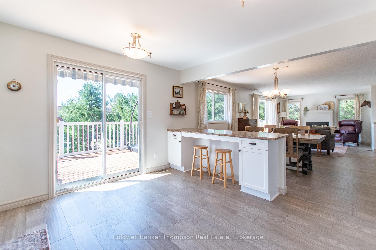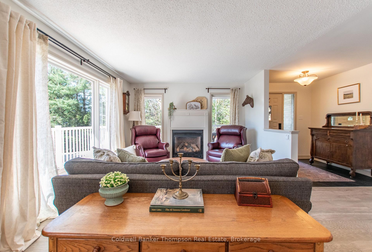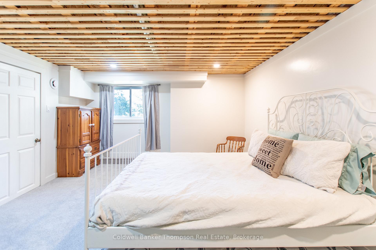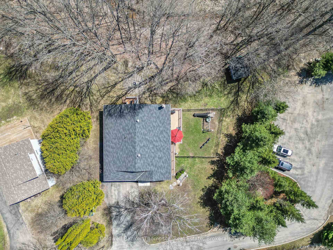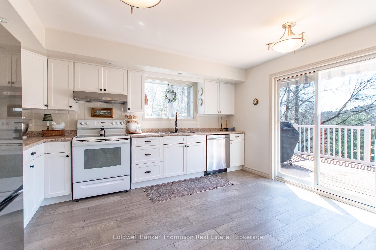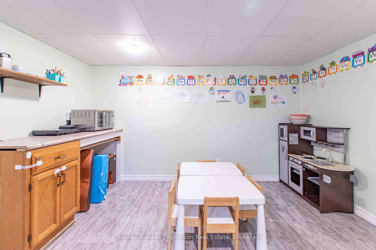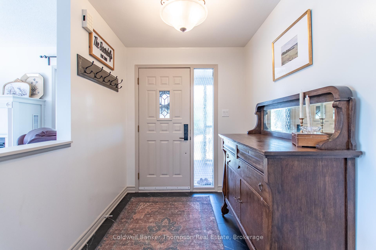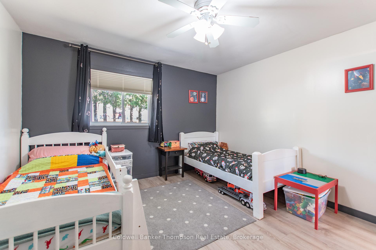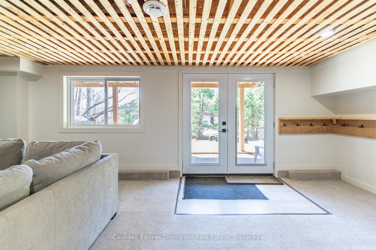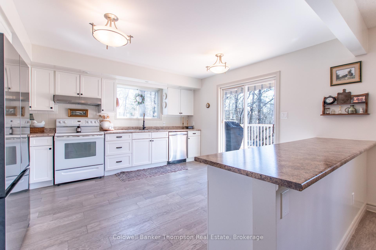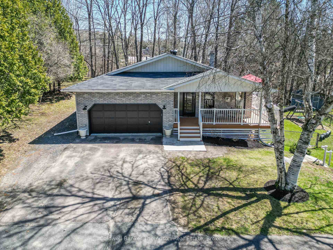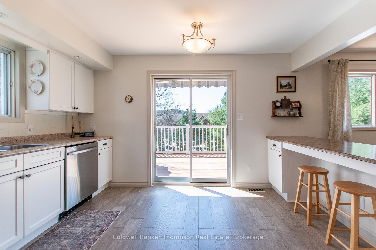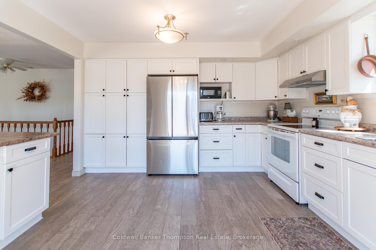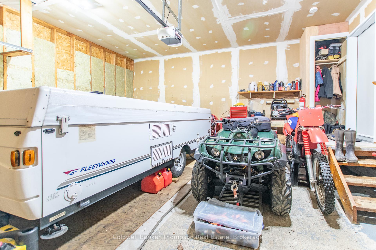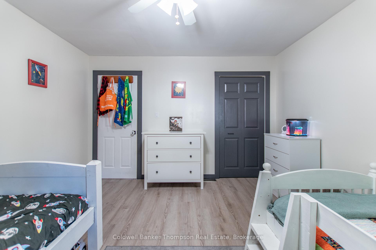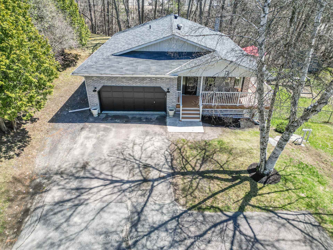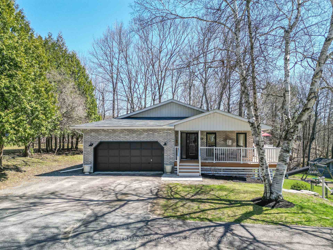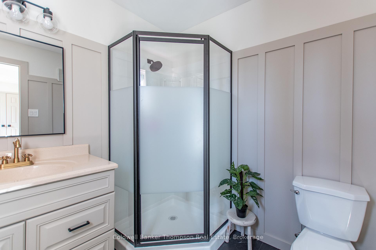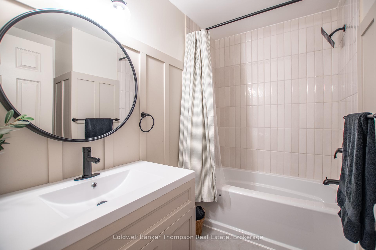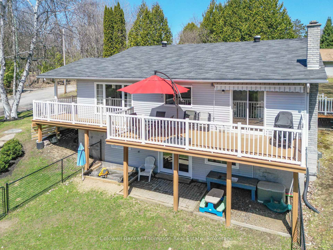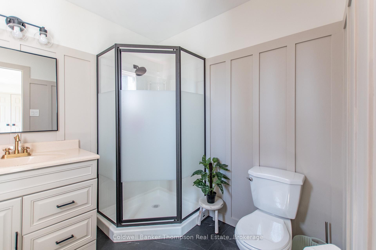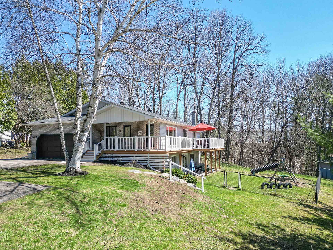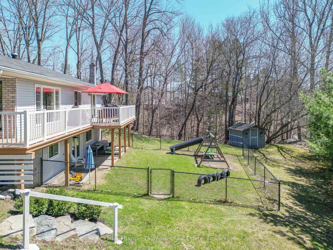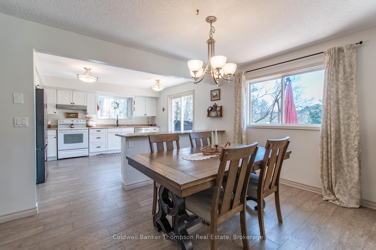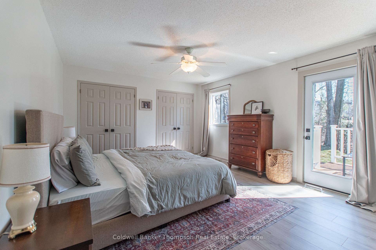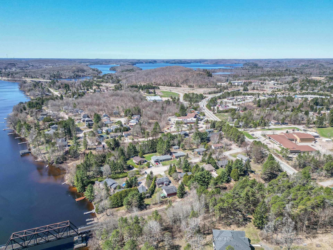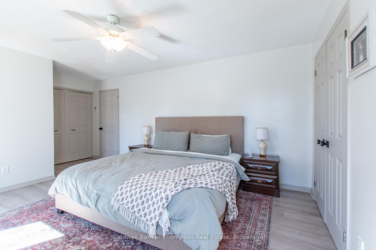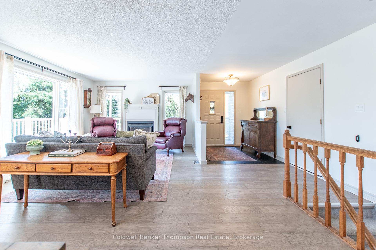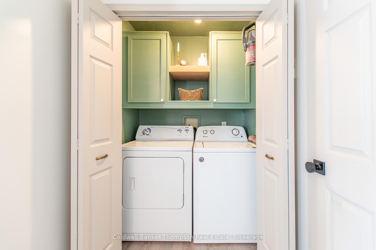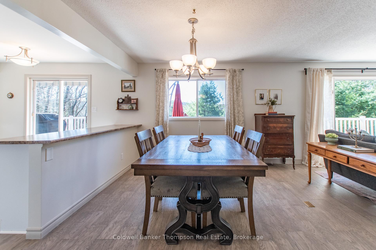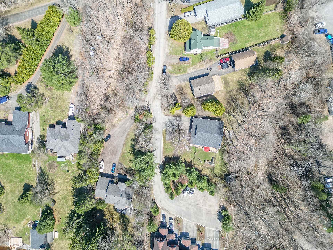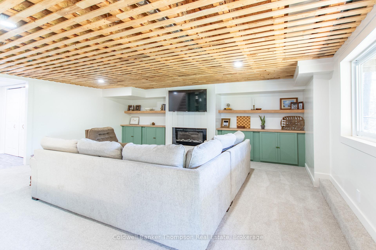$849,900
Available - For Sale
Listing ID: X12111947
17 Winona Driv , Huntsville, P1H 1L9, Muskoka
| Beautifully updated 2400+ square foot 3-Bedroom Home in Sought-After Huntsville Neighbourhood. Tucked away on a quiet dead-end street, this meticulously maintained 3-bedroom, 3-bathroom home offers the perfect blend of comfort, functionality, and privacy all just minutes from downtown Huntsville and local amenities. Situated on just under an acre, this property boasts a partially fenced yard, well-treed lot with mature gardens, a paved driveway, and charming curb appeal with a covered front porch. Step inside to discover a bright, open-concept main floor featuring a spacious living room, dining area, and modern kitchen ideal for both everyday living and entertaining. Walk out to the large deck directly from the kitchen, perfect for outdoor dining and overlooking the private backyard. The main floor offers two bedrooms, an updated 4-piece bathroom including a generous primary suite complete with its own 3-piece renovated en-suite, laundry, and private access to the back deck and fire pit. Rounding off the main floor, is the attached inside entry to the 21'x20' garage, offering ample space for vehicles, storage, or workshop potential. The fully finished walk-out lower level extends the living space with a large rec room featuring custom built-in bookshelves and desk. A third bedroom, a playroom or possibilities to convert to a home gym or office, plus third 3-piece bathroom, and ample storage complete this level. With municipal services, recent upgrades throughout, and located in a desirable, family-friendly neighbourhood, this property is the perfect place to call home. Whether you're hosting guests, working from home, or enjoying peaceful Muskoka evenings by the fire, this one has it all. |
| Price | $849,900 |
| Taxes: | $3536.04 |
| Occupancy: | Owner |
| Address: | 17 Winona Driv , Huntsville, P1H 1L9, Muskoka |
| Acreage: | .50-1.99 |
| Directions/Cross Streets: | Highway 11 N to Right on Muskoka Road 2. Right on Winona to SOP |
| Rooms: | 14 |
| Bedrooms: | 3 |
| Bedrooms +: | 0 |
| Family Room: | T |
| Basement: | Full, Finished |
| Level/Floor | Room | Length(ft) | Width(ft) | Descriptions | |
| Room 1 | Main | Foyer | 7.41 | 6.43 | |
| Room 2 | Main | Living Ro | 25.68 | 18.7 | Combined w/Dining |
| Room 3 | Main | Kitchen | 13.94 | 6.56 | |
| Room 4 | Main | Bedroom | 18.66 | 12.73 | |
| Room 5 | Main | Bedroom 2 | 12.5 | 12.4 | |
| Room 6 | Lower | Play | 12.46 | 12.17 | |
| Room 7 | Lower | Foyer | 9.32 | 6.69 | |
| Room 8 | Lower | Recreatio | 24.44 | 18.66 | |
| Room 9 | Lower | Bedroom 3 | 15.22 | 12.5 | |
| Room 10 | Lower | Utility R | 10.63 | 5.02 | |
| Room 11 | Lower | Utility R | 19.22 | 3.28 |
| Washroom Type | No. of Pieces | Level |
| Washroom Type 1 | 4 | Main |
| Washroom Type 2 | 3 | Main |
| Washroom Type 3 | 3 | Lower |
| Washroom Type 4 | 0 | |
| Washroom Type 5 | 0 |
| Total Area: | 0.00 |
| Approximatly Age: | 16-30 |
| Property Type: | Detached |
| Style: | Bungalow |
| Exterior: | Brick |
| Garage Type: | Attached |
| (Parking/)Drive: | Private Do |
| Drive Parking Spaces: | 4 |
| Park #1 | |
| Parking Type: | Private Do |
| Park #2 | |
| Parking Type: | Private Do |
| Pool: | None |
| Other Structures: | Fence - Partia |
| Approximatly Age: | 16-30 |
| Approximatly Square Footage: | 1100-1500 |
| Property Features: | Level, Ravine |
| CAC Included: | N |
| Water Included: | N |
| Cabel TV Included: | N |
| Common Elements Included: | N |
| Heat Included: | N |
| Parking Included: | N |
| Condo Tax Included: | N |
| Building Insurance Included: | N |
| Fireplace/Stove: | Y |
| Heat Type: | Forced Air |
| Central Air Conditioning: | Central Air |
| Central Vac: | N |
| Laundry Level: | Syste |
| Ensuite Laundry: | F |
| Sewers: | Sewer |
$
%
Years
This calculator is for demonstration purposes only. Always consult a professional
financial advisor before making personal financial decisions.
| Although the information displayed is believed to be accurate, no warranties or representations are made of any kind. |
| Coldwell Banker Thompson Real Estate |
|
|

Shaukat Malik, M.Sc
Broker Of Record
Dir:
647-575-1010
Bus:
416-400-9125
Fax:
1-866-516-3444
| Book Showing | Email a Friend |
Jump To:
At a Glance:
| Type: | Freehold - Detached |
| Area: | Muskoka |
| Municipality: | Huntsville |
| Neighbourhood: | Chaffey |
| Style: | Bungalow |
| Approximate Age: | 16-30 |
| Tax: | $3,536.04 |
| Beds: | 3 |
| Baths: | 3 |
| Fireplace: | Y |
| Pool: | None |
Locatin Map:
Payment Calculator:

