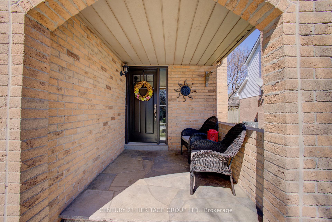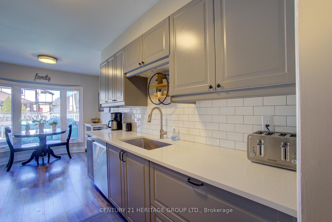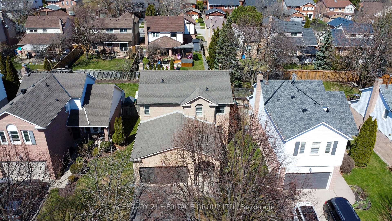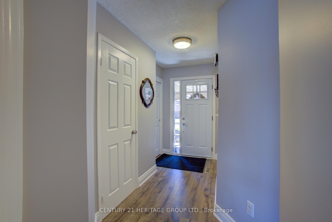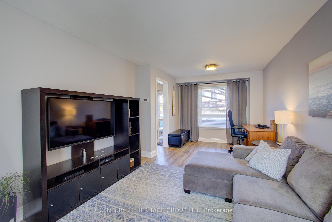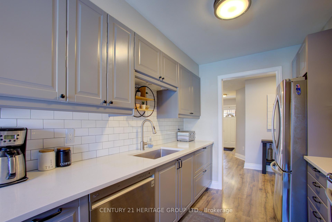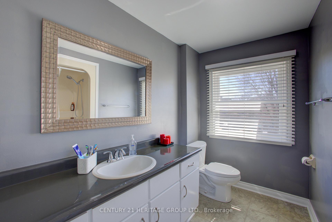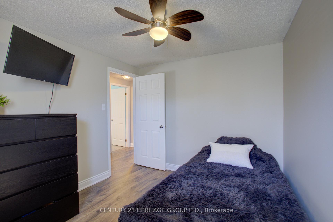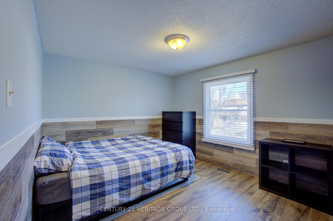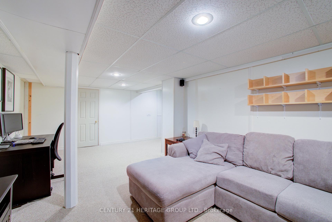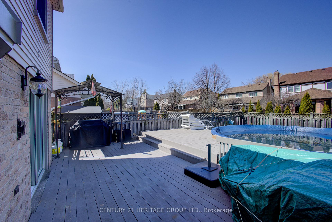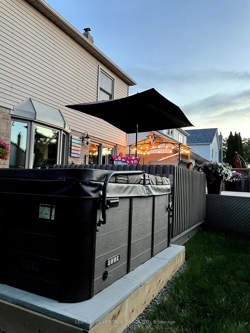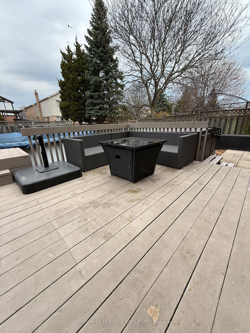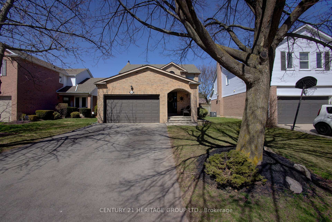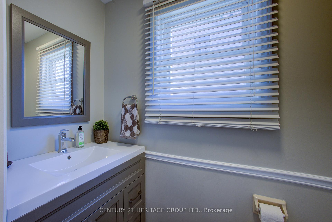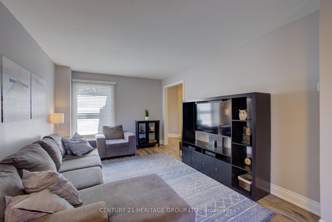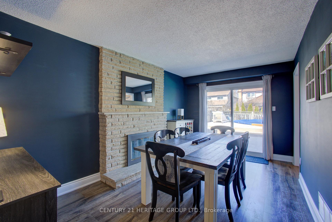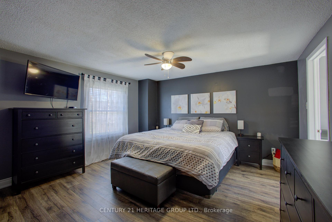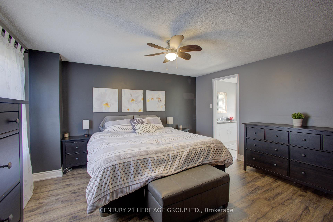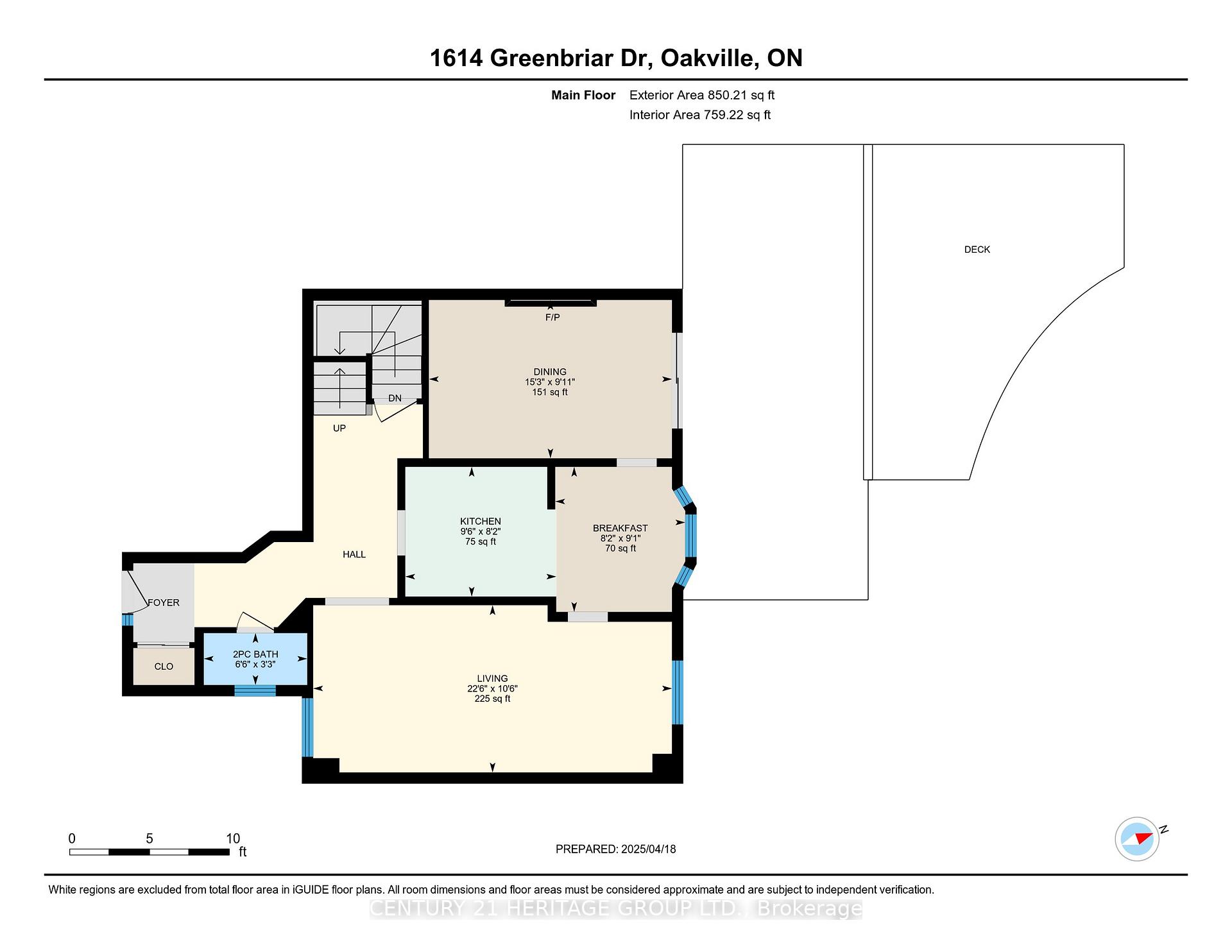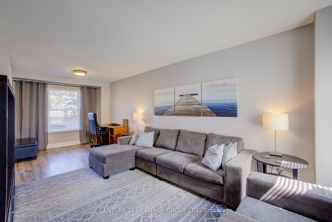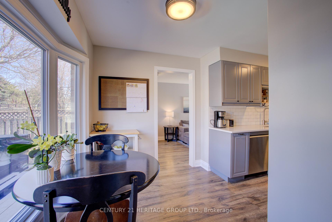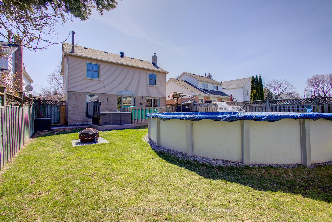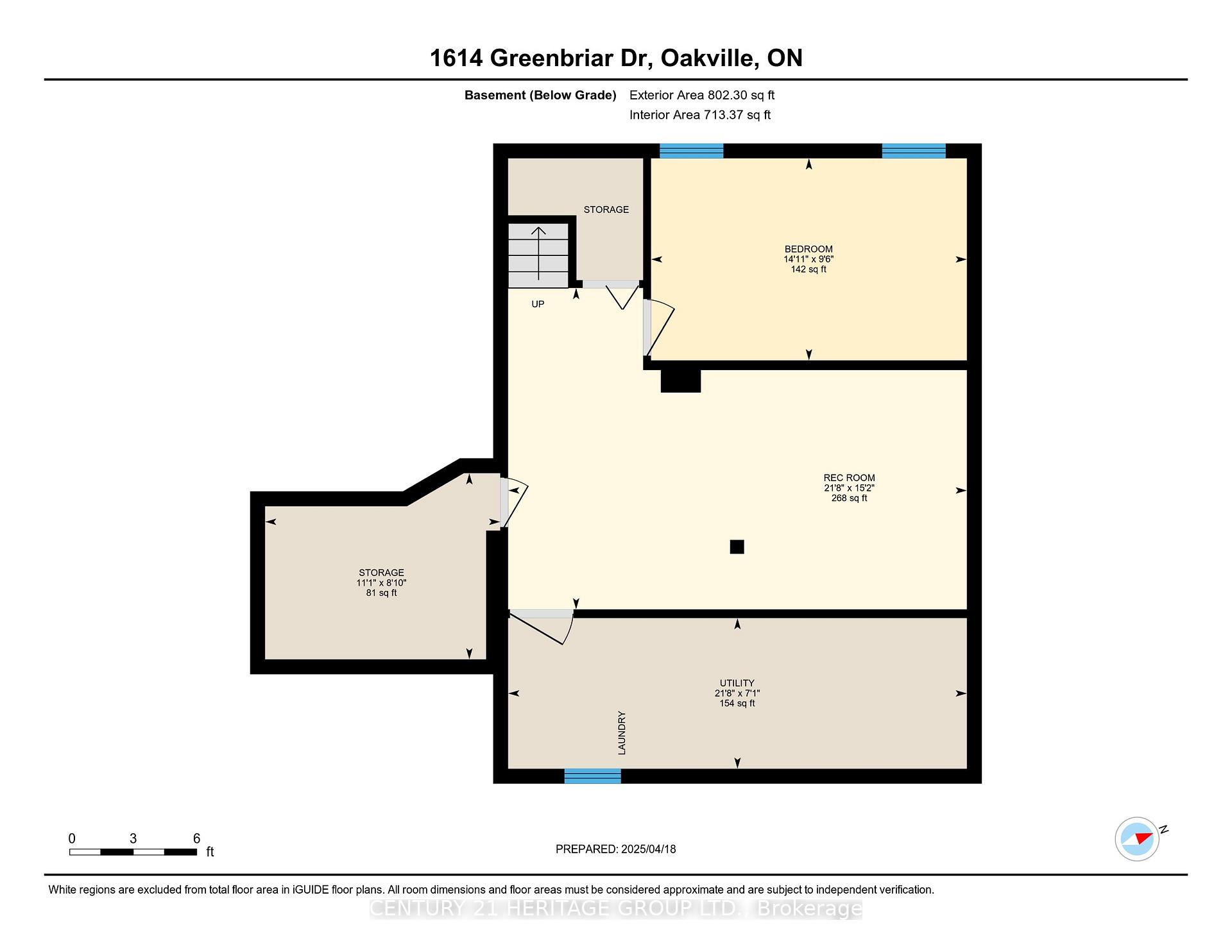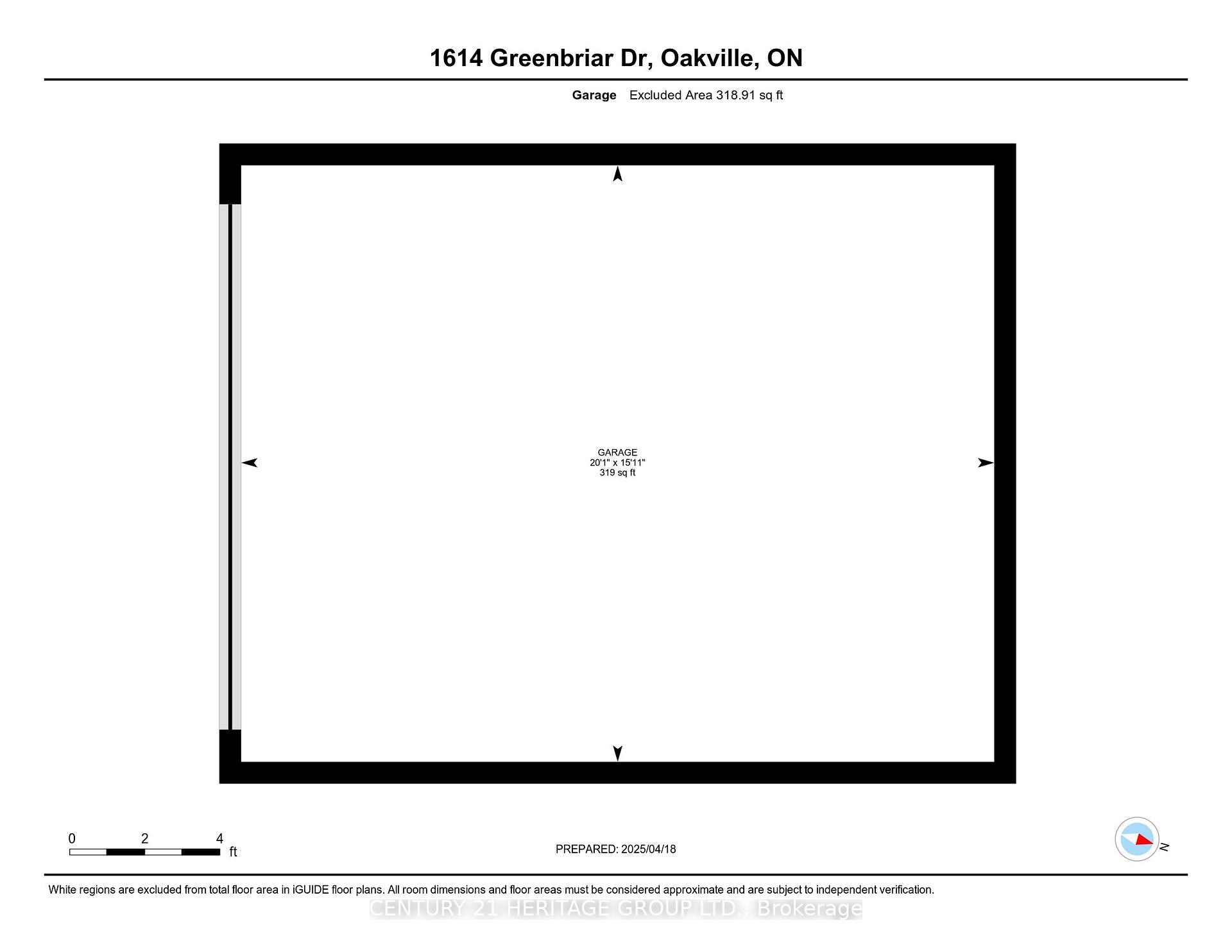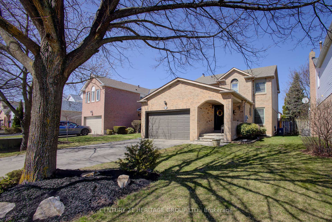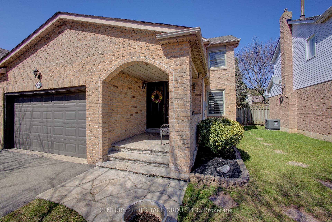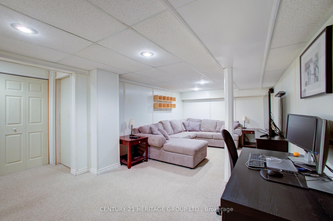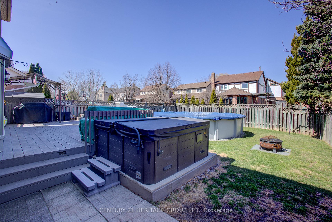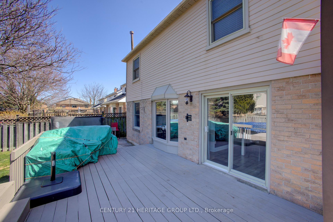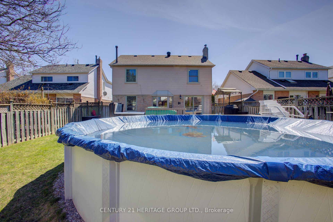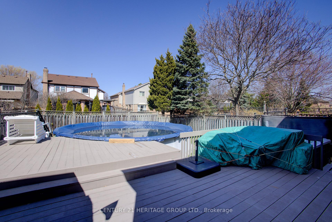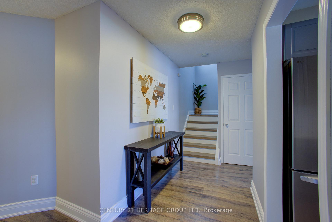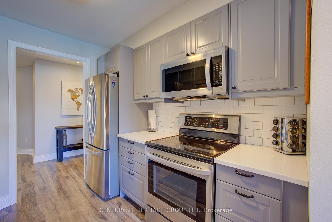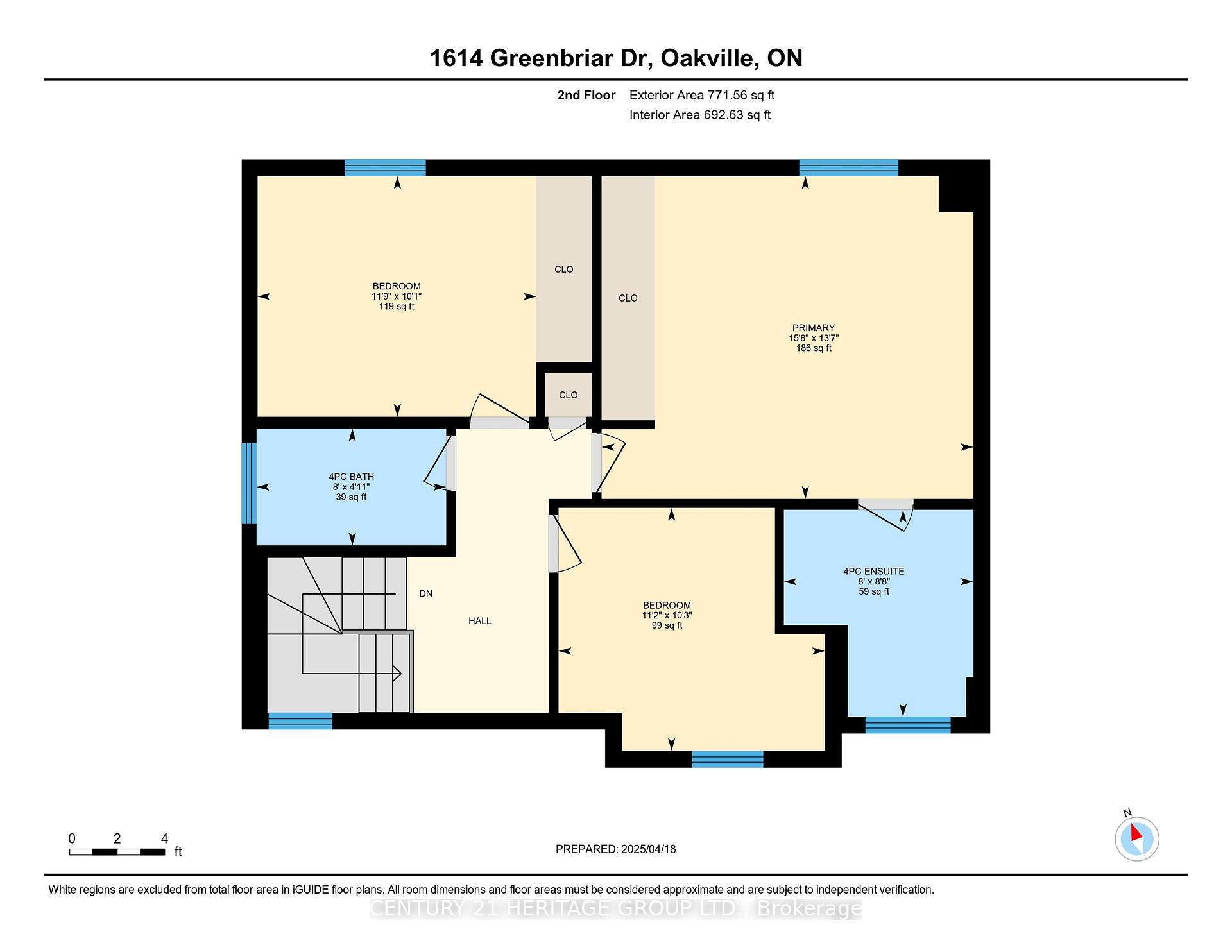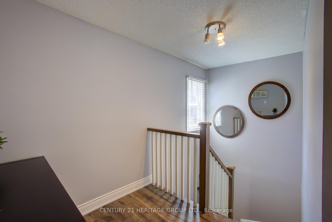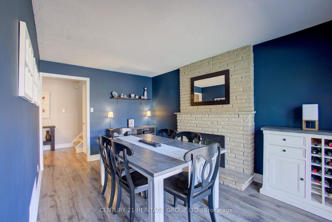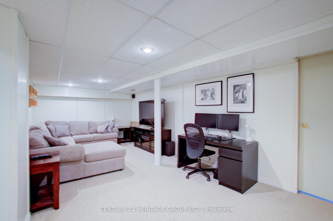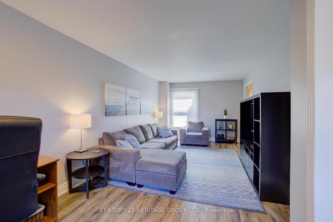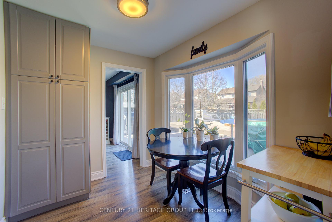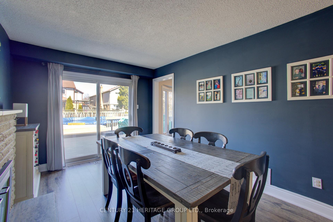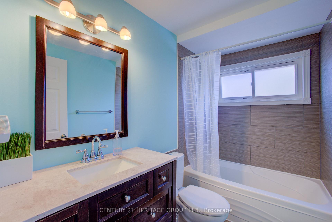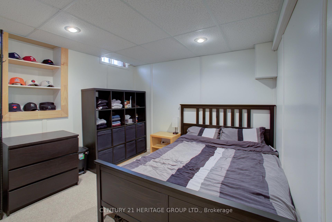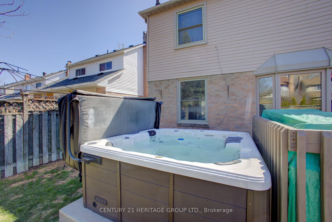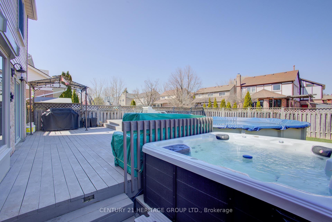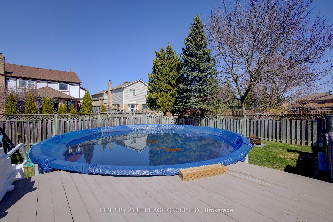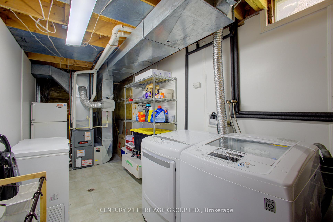$1,349,900
Available - For Sale
Listing ID: W12091901
1614 Greenbriar Driv , Oakville, L6M 1Y2, Halton
| Welcome to 1614 Greenbriar Drive, situated in the desirable and family-oriented neighbourhood of Glen Abbey. This beautiful home is perfect for a growing family and is move-in ready.Boasting 3 + 1 spacious bedrooms and 2.5 well-appointed washrooms, the primary bedroom offers the luxury of its 4-piece ensuite bath. The home is tastefully decorated with quality laminate flooring and an upgraded kitchen, which is ideal for family gatherings and culinary adventures. The newly repaved driveway provides ample parking space for 2 cars or up to 4 small cars, complemented by a 2-car garage. Step outside to your fully fenced backyard, where you will find a delightful 24 above-ground pool with a wrap-around deck and a new hot tub, perfect for relaxation and entertaining. Located on a quiet residential street, this home is just steps away from the ever-popular Monastery Bakery, a favourite spot in Oakville. Conveniently located for a commute to Toronto/GTA or Hamilton, with easy access to major highways. Don't miss the opportunity to make this charming residence your new home! |
| Price | $1,349,900 |
| Taxes: | $4799.00 |
| Assessment Year: | 2025 |
| Occupancy: | Owner |
| Address: | 1614 Greenbriar Driv , Oakville, L6M 1Y2, Halton |
| Acreage: | < .50 |
| Directions/Cross Streets: | Dorval Drive & Monastery Drive |
| Rooms: | 10 |
| Rooms +: | 4 |
| Bedrooms: | 3 |
| Bedrooms +: | 1 |
| Family Room: | T |
| Basement: | Full, Finished |
| Level/Floor | Room | Length(ft) | Width(ft) | Descriptions | |
| Room 1 | Main | Living Ro | 22.47 | 10.46 | Combined w/Dining, Laminate |
| Room 2 | Main | Powder Ro | 6.49 | 3.25 | 2 Pc Bath |
| Room 3 | Main | Kitchen | 9.45 | 8.13 | Galley Kitchen, B/I Dishwasher, B/I Microwave |
| Room 4 | Main | Breakfast | 8.13 | 9.09 | Pantry, Laminate, Bow Window |
| Room 5 | Main | Dining Ro | 15.22 | 9.91 | Fireplace, Laminate, W/O To Sundeck |
| Room 6 | Second | Bathroom | 7.97 | 4.92 | 4 Pc Bath |
| Room 7 | Second | Primary B | 15.65 | 13.58 | 4 Pc Ensuite, Laminate, Large Closet |
| Room 8 | Second | Bathroom | 7.97 | 8.69 | 4 Pc Ensuite, Ceramic Floor, Overlooks Frontyard |
| Room 9 | Second | Bedroom 2 | 11.74 | 10.14 | Wainscoting, Laminate, Large Closet |
| Room 10 | Second | Bedroom 3 | 11.22 | 10.23 | Closet, Laminate, Overlooks Frontyard |
| Room 11 | Basement | Bedroom 4 | 14.92 | 9.54 | Broadloom |
| Room 12 | Basement | Recreatio | 21.65 | 15.19 | Broadloom |
| Room 13 | Basement | Other | 11.12 | 8.79 | Concrete Floor |
| Room 14 | Basement | Utility R | 21.65 | 7.12 | Vinyl Floor |
| Washroom Type | No. of Pieces | Level |
| Washroom Type 1 | 2 | Main |
| Washroom Type 2 | 4 | Second |
| Washroom Type 3 | 4 | Second |
| Washroom Type 4 | 0 | |
| Washroom Type 5 | 0 |
| Total Area: | 0.00 |
| Approximatly Age: | 31-50 |
| Property Type: | Detached |
| Style: | 2-Storey |
| Exterior: | Brick, Aluminum Siding |
| Garage Type: | Attached |
| (Parking/)Drive: | Private Do |
| Drive Parking Spaces: | 2 |
| Park #1 | |
| Parking Type: | Private Do |
| Park #2 | |
| Parking Type: | Private Do |
| Pool: | Above Gr |
| Other Structures: | Fence - Full, |
| Approximatly Age: | 31-50 |
| Approximatly Square Footage: | 1500-2000 |
| Property Features: | Golf, Hospital |
| CAC Included: | N |
| Water Included: | N |
| Cabel TV Included: | N |
| Common Elements Included: | N |
| Heat Included: | N |
| Parking Included: | N |
| Condo Tax Included: | N |
| Building Insurance Included: | N |
| Fireplace/Stove: | Y |
| Heat Type: | Forced Air |
| Central Air Conditioning: | Central Air |
| Central Vac: | N |
| Laundry Level: | Syste |
| Ensuite Laundry: | F |
| Elevator Lift: | False |
| Sewers: | Sewer |
| Utilities-Cable: | A |
| Utilities-Hydro: | Y |
$
%
Years
This calculator is for demonstration purposes only. Always consult a professional
financial advisor before making personal financial decisions.
| Although the information displayed is believed to be accurate, no warranties or representations are made of any kind. |
| CENTURY 21 HERITAGE GROUP LTD. |
|
|

Shaukat Malik, M.Sc
Broker Of Record
Dir:
647-575-1010
Bus:
416-400-9125
Fax:
1-866-516-3444
| Virtual Tour | Book Showing | Email a Friend |
Jump To:
At a Glance:
| Type: | Freehold - Detached |
| Area: | Halton |
| Municipality: | Oakville |
| Neighbourhood: | 1007 - GA Glen Abbey |
| Style: | 2-Storey |
| Approximate Age: | 31-50 |
| Tax: | $4,799 |
| Beds: | 3+1 |
| Baths: | 3 |
| Fireplace: | Y |
| Pool: | Above Gr |
Locatin Map:
Payment Calculator:


