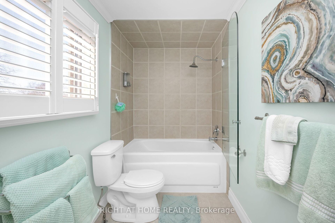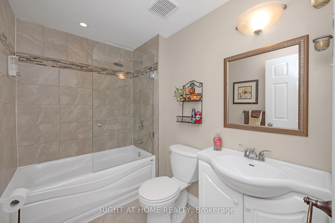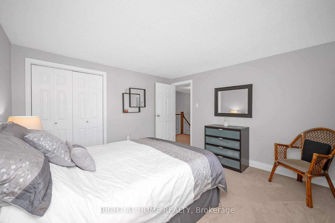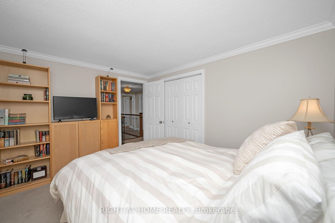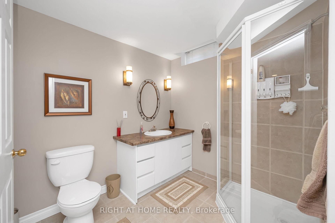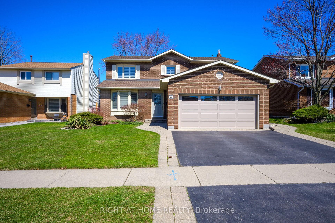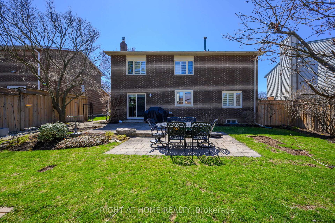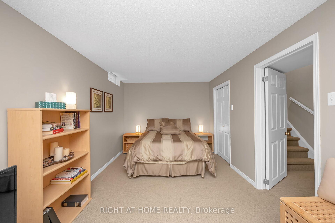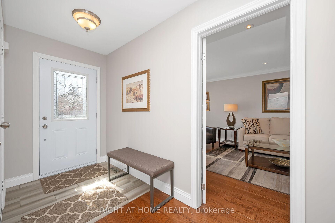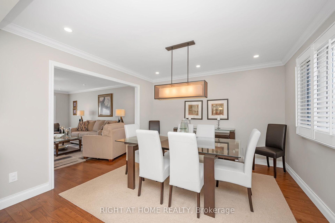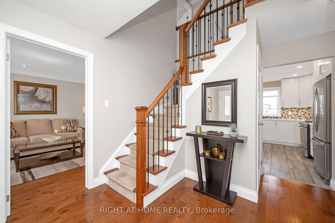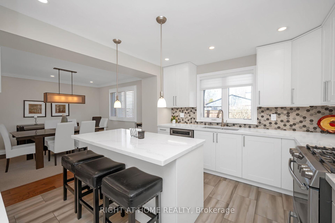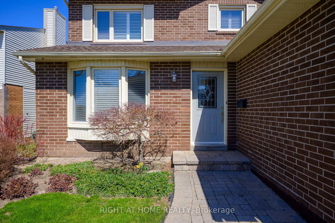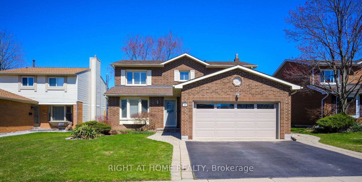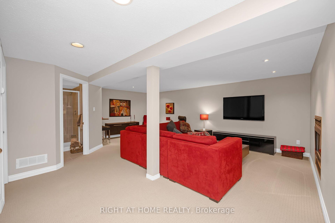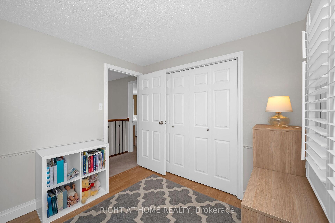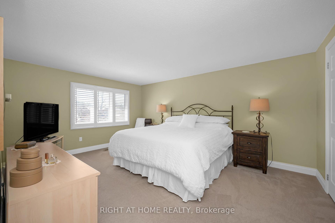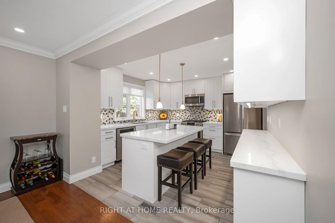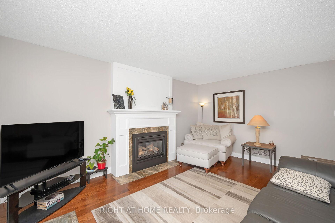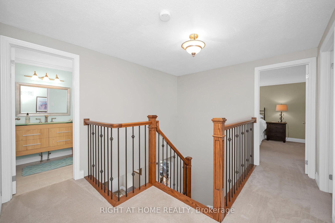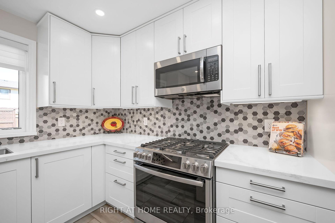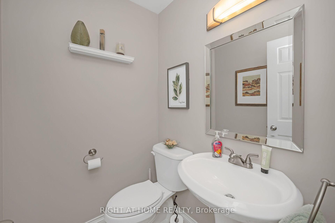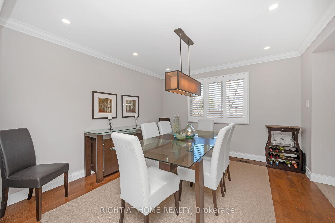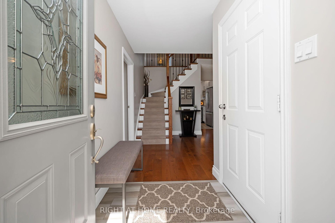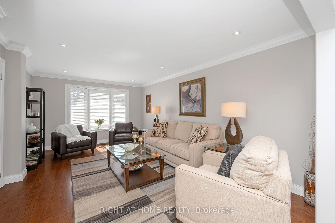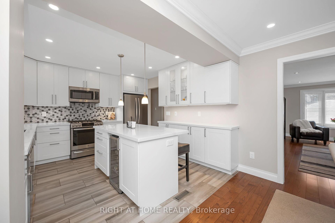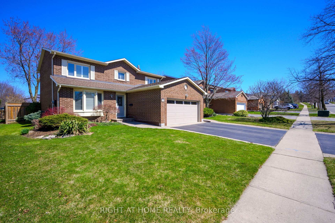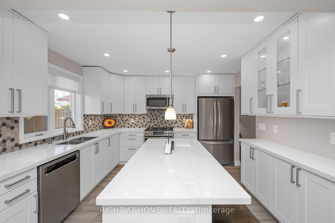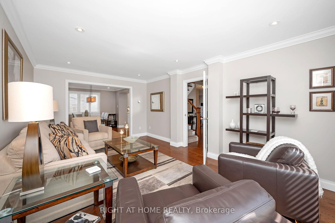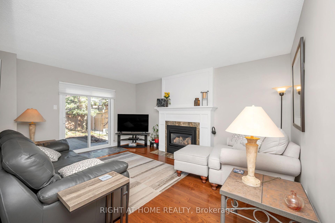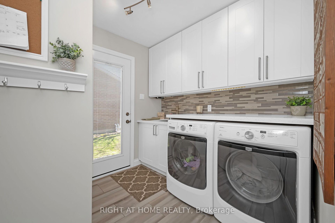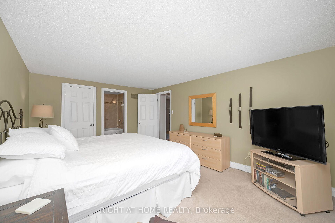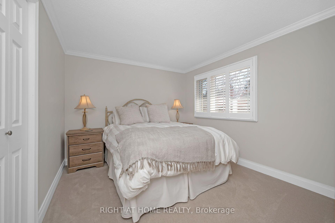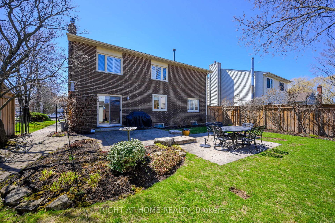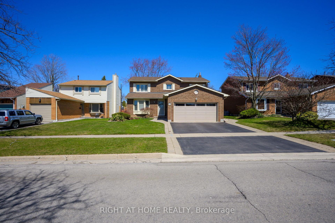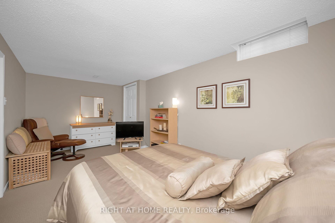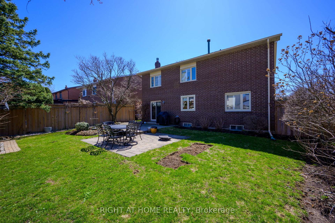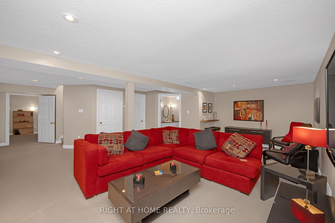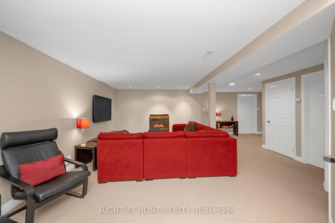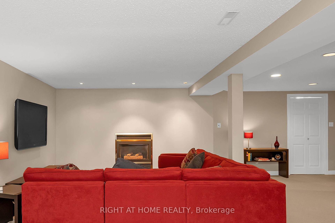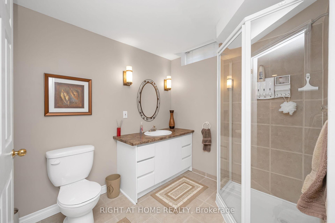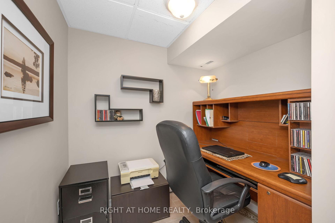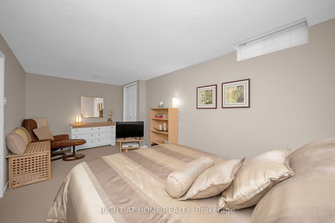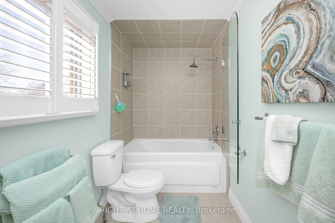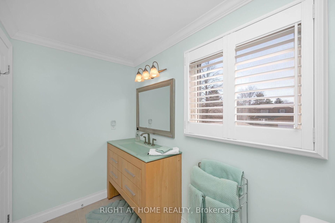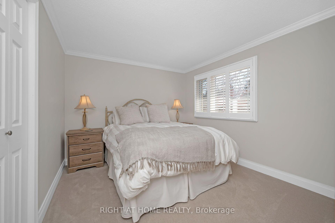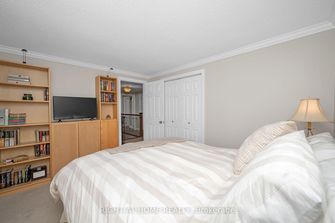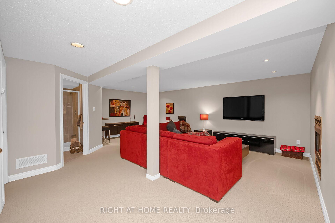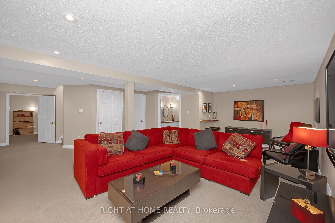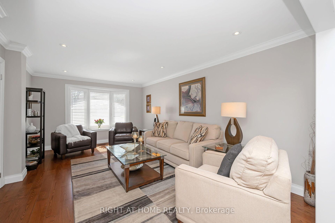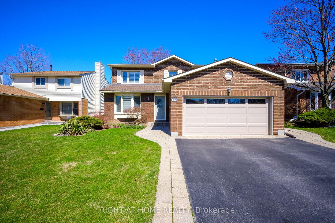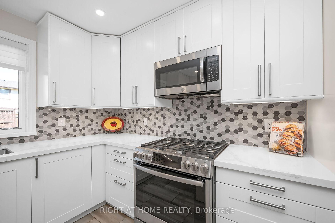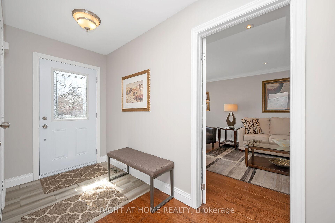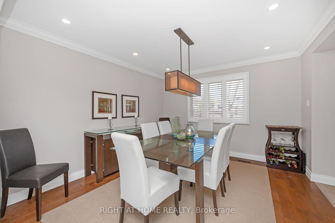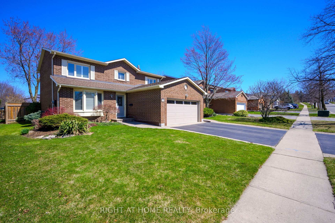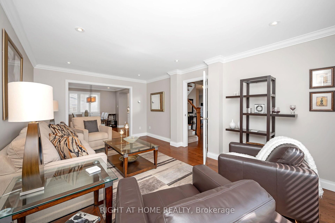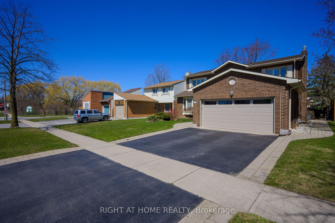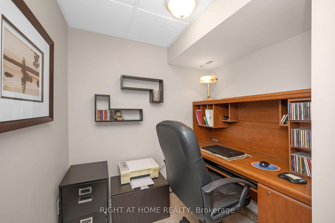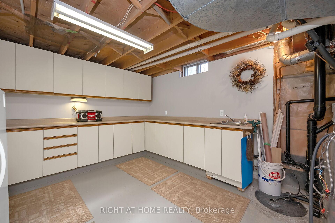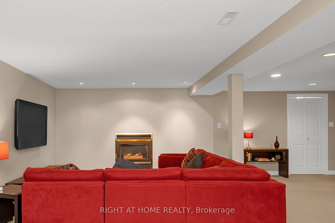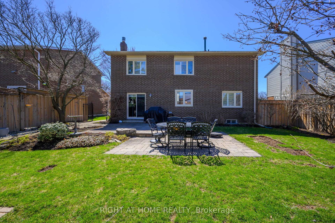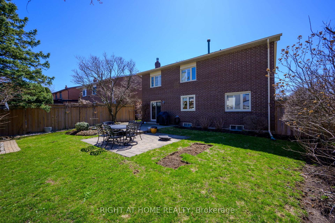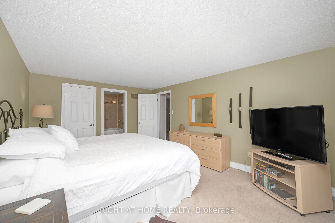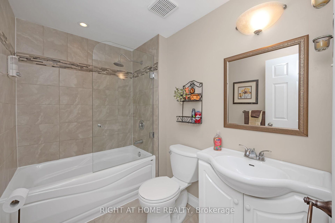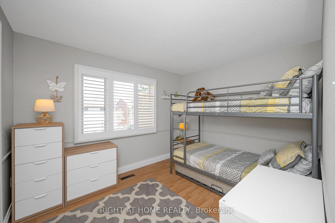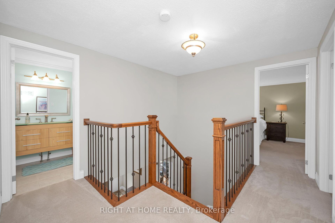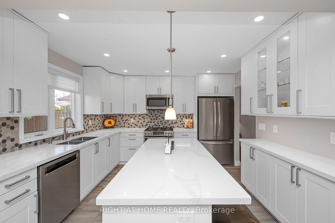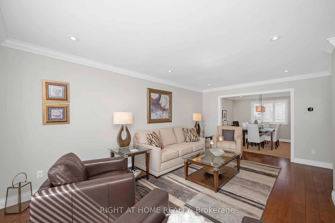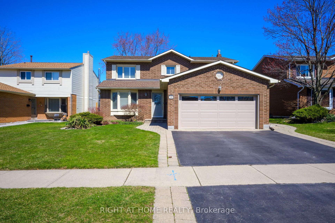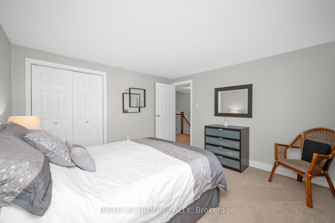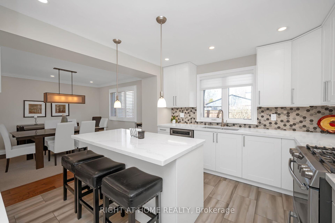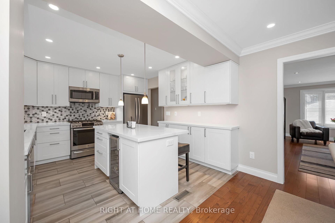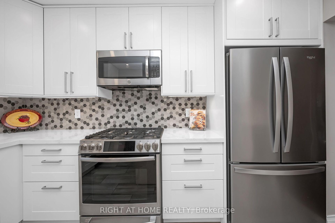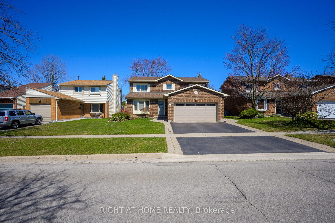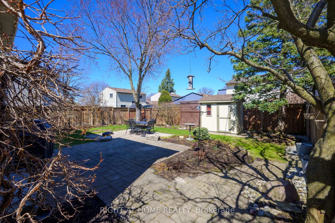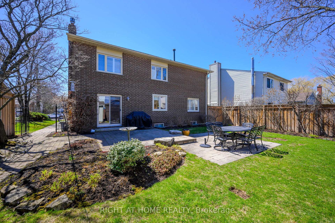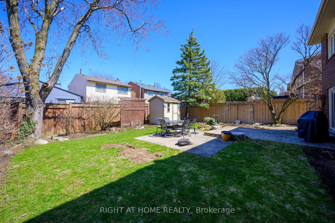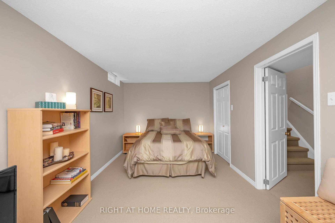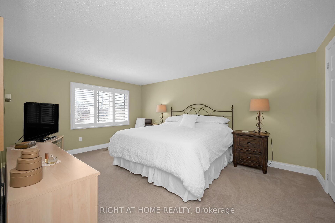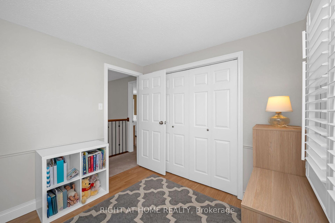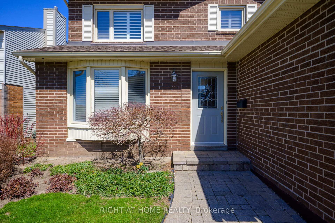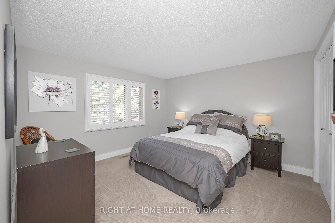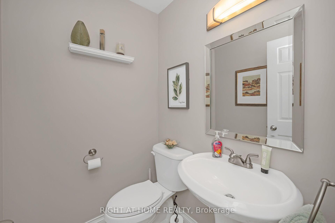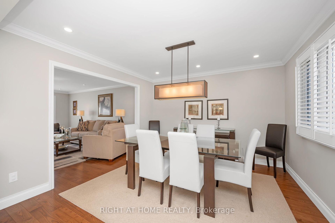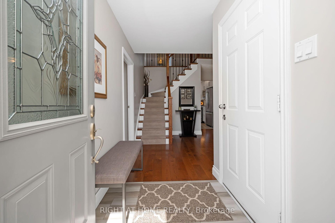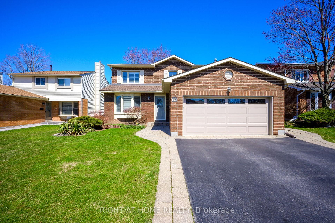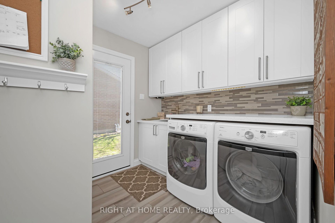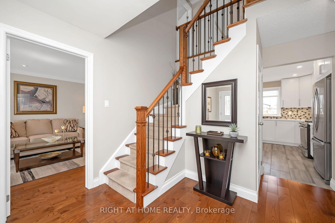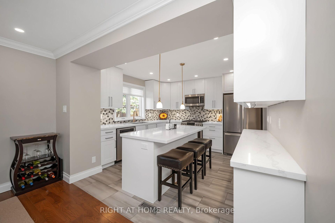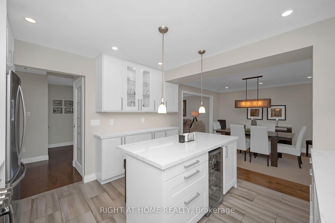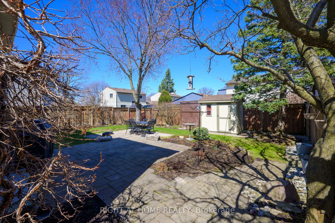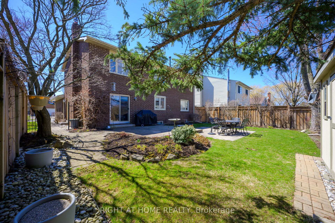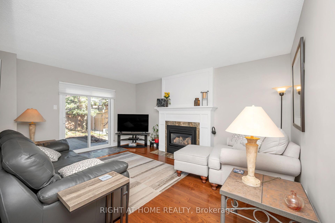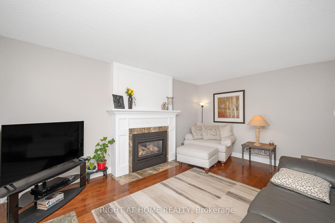$1,269,000
Available - For Sale
Listing ID: X12091872
10 Riley Stre , Hamilton, L9H 7E8, Hamilton
| Welcome to 10 Riley St, a beautifully updated family home kept in immaculate condition by the original owners in one of Waterdown's most desirable neighborhoods. With recent upgrades and thoughtful details throughout, this Move-In-Ready home offers modern comfort, functionality, and elegance. Boasting 4 spacious bedrooms with ample storage space in each room, 3.5 bathrooms and a finished basement for your comfort and entertainment. Many recent upgrades including a modern remodeled kitchen with brand-new cabinets, quartz countertops, and stainless-steel appliances (2020), Custom made upgraded and recently installed staircase, upgraded laundry room (2019), upgraded flooring on the main level and throughout, a well-maintained and remodeled back yard with a newer fence (2021), new garage door (2023), upgraded attic insulation to R50 and much more! Home is situated on a private, expansive lot with ample parking space. Excellent location with walking distance to parks, new library c/w senior center, primary and secondary schools, shopping malls, restaurants, GO Station and more. A must-see home to show and own with confidence! |
| Price | $1,269,000 |
| Taxes: | $6063.18 |
| Assessment Year: | 2025 |
| Occupancy: | Owner |
| Address: | 10 Riley Stre , Hamilton, L9H 7E8, Hamilton |
| Directions/Cross Streets: | Dundas St E / Riley St |
| Rooms: | 14 |
| Bedrooms: | 4 |
| Bedrooms +: | 2 |
| Family Room: | T |
| Basement: | Full, Finished |
| Level/Floor | Room | Length(ft) | Width(ft) | Descriptions | |
| Room 1 | Main | Living Ro | 18.37 | 11.48 | Hardwood Floor, Bay Window |
| Room 2 | Main | Dining Ro | 12.46 | 11.81 | Large Window |
| Room 3 | Main | Kitchen | 12.14 | 11.81 | Centre Island, Large Window, Ceramic Backsplash |
| Room 4 | Main | Family Ro | 16.07 | 12.46 | Fireplace, Walk-Out, Carpet Free |
| Room 5 | Main | Laundry | 9.84 | 8.2 | Closet Organizers |
| Room 6 | Main | Bathroom | 7.22 | 6.56 | 2 Pc Bath |
| Room 7 | Second | Primary B | 16.4 | 12.79 | 3 Pc Ensuite |
| Room 8 | Second | Bedroom | 12.14 | 10.5 | Closet |
| Room 9 | Second | Bedroom | 11.15 | 9.51 | Closet |
| Room 10 | Second | Bathroom | 10.5 | 8.2 | 4 Pc Bath |
| Room 11 | Basement | Recreatio | 30.18 | 13.45 | Gas Fireplace |
| Room 12 | Basement | Bedroom | 18.37 | 11.15 | |
| Room 13 | Basement | Bathroom | 11.48 | 9.18 | 3 Pc Bath |
| Room 14 | Second | Bedroom | 13.45 | 12.14 | Closet |
| Washroom Type | No. of Pieces | Level |
| Washroom Type 1 | 2 | Main |
| Washroom Type 2 | 4 | Second |
| Washroom Type 3 | 3 | Second |
| Washroom Type 4 | 3 | Basement |
| Washroom Type 5 | 0 |
| Total Area: | 0.00 |
| Approximatly Age: | 31-50 |
| Property Type: | Detached |
| Style: | 2-Storey |
| Exterior: | Brick |
| Garage Type: | Attached |
| (Parking/)Drive: | Private Tr |
| Drive Parking Spaces: | 4 |
| Park #1 | |
| Parking Type: | Private Tr |
| Park #2 | |
| Parking Type: | Private Tr |
| Pool: | None |
| Approximatly Age: | 31-50 |
| Approximatly Square Footage: | 2000-2500 |
| CAC Included: | N |
| Water Included: | N |
| Cabel TV Included: | N |
| Common Elements Included: | N |
| Heat Included: | N |
| Parking Included: | N |
| Condo Tax Included: | N |
| Building Insurance Included: | N |
| Fireplace/Stove: | Y |
| Heat Type: | Forced Air |
| Central Air Conditioning: | Central Air |
| Central Vac: | N |
| Laundry Level: | Syste |
| Ensuite Laundry: | F |
| Elevator Lift: | False |
| Sewers: | Sewer |
$
%
Years
This calculator is for demonstration purposes only. Always consult a professional
financial advisor before making personal financial decisions.
| Although the information displayed is believed to be accurate, no warranties or representations are made of any kind. |
| RIGHT AT HOME REALTY |
|
|

Shaukat Malik, M.Sc
Broker Of Record
Dir:
647-575-1010
Bus:
416-400-9125
Fax:
1-866-516-3444
| Virtual Tour | Book Showing | Email a Friend |
Jump To:
At a Glance:
| Type: | Freehold - Detached |
| Area: | Hamilton |
| Municipality: | Hamilton |
| Neighbourhood: | Waterdown |
| Style: | 2-Storey |
| Approximate Age: | 31-50 |
| Tax: | $6,063.18 |
| Beds: | 4+2 |
| Baths: | 4 |
| Fireplace: | Y |
| Pool: | None |
Locatin Map:
Payment Calculator:

