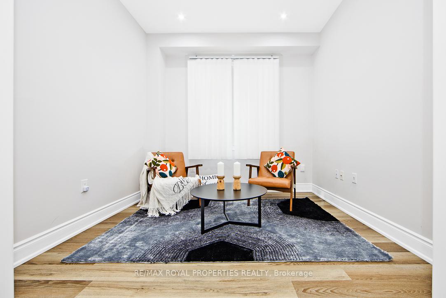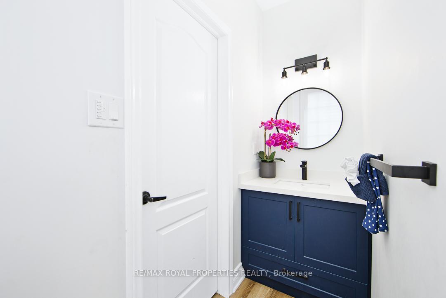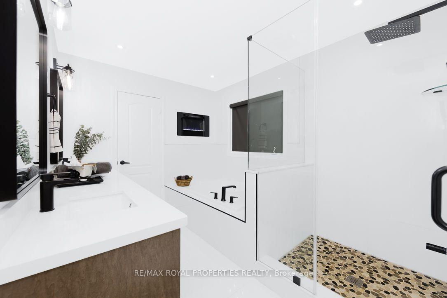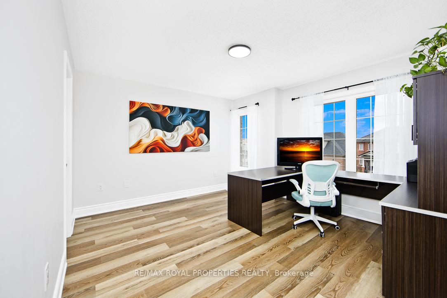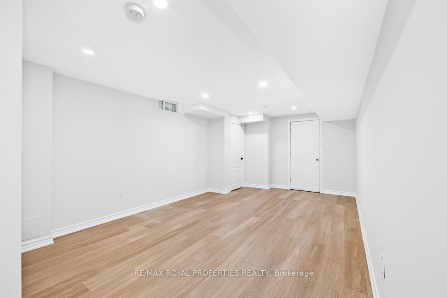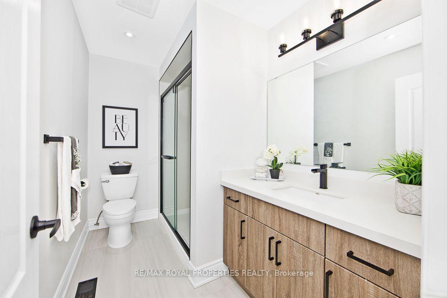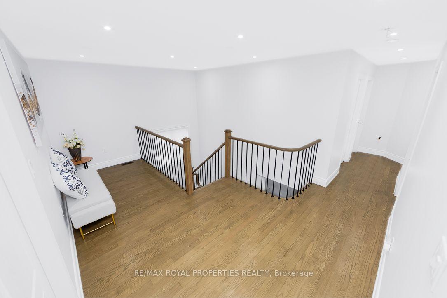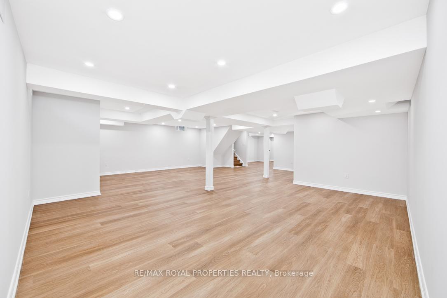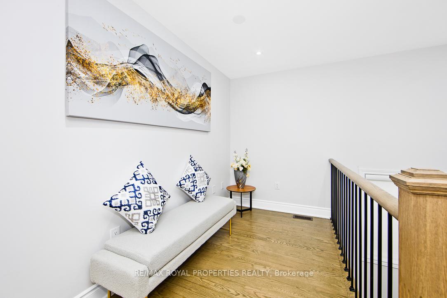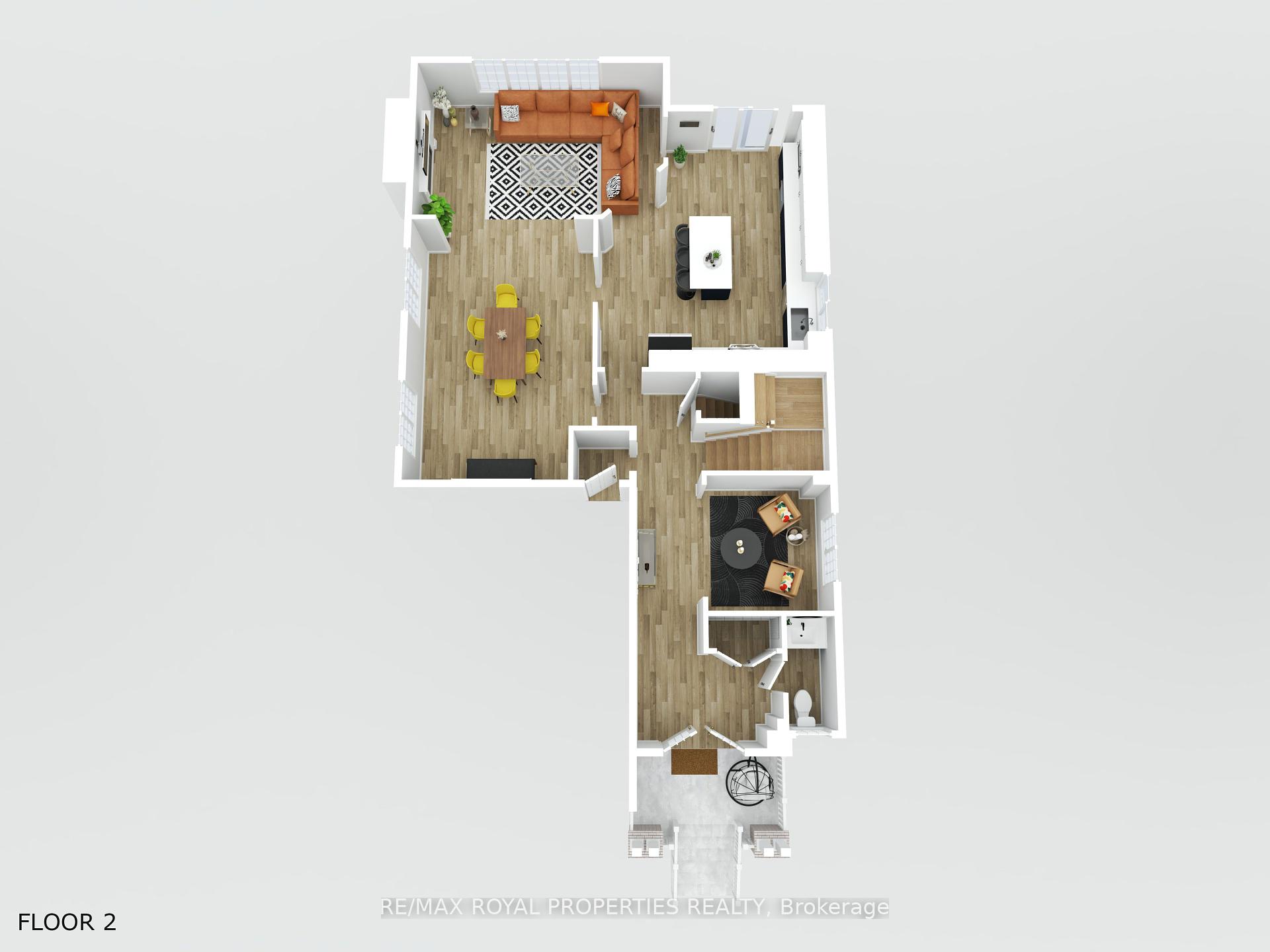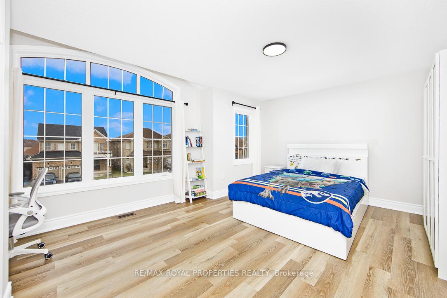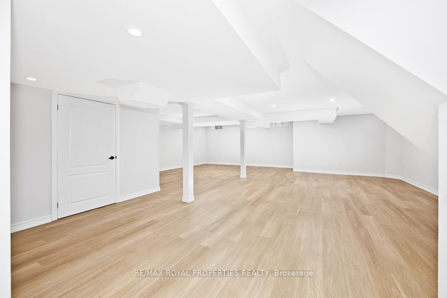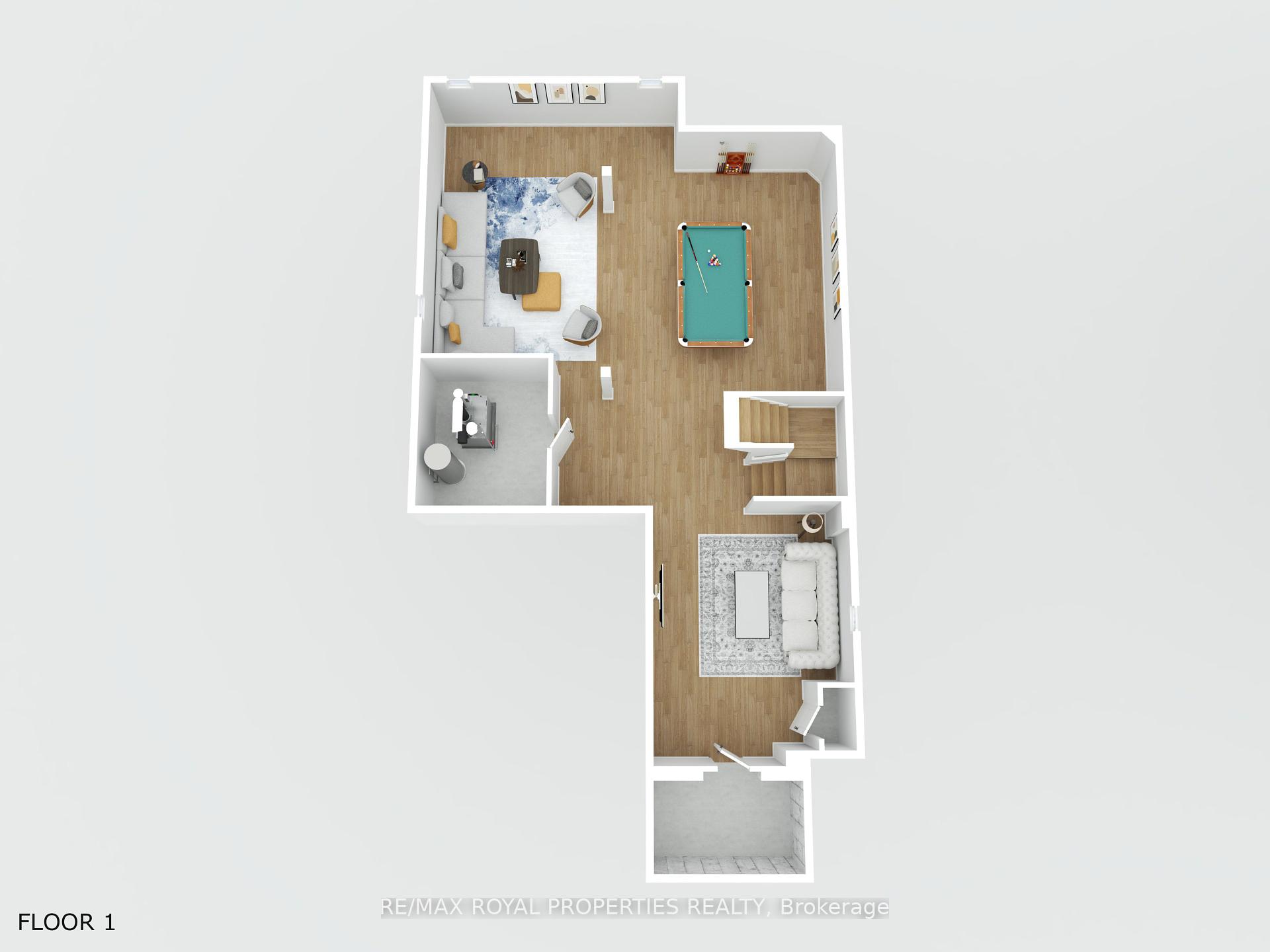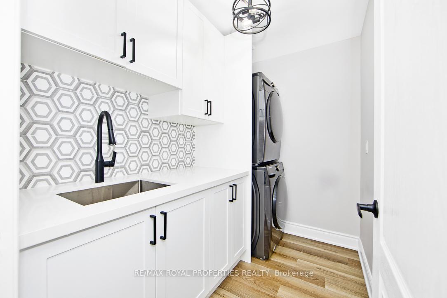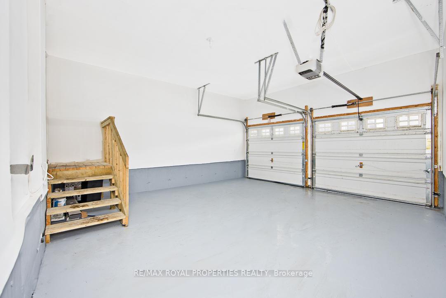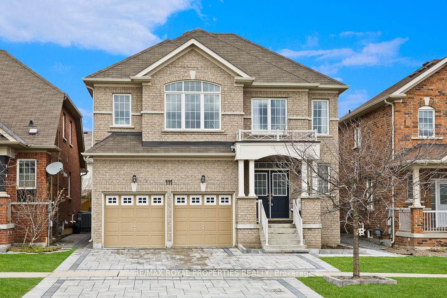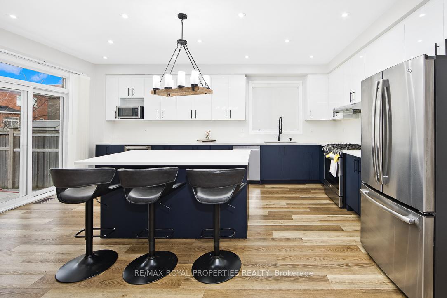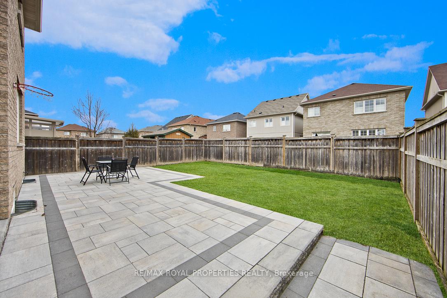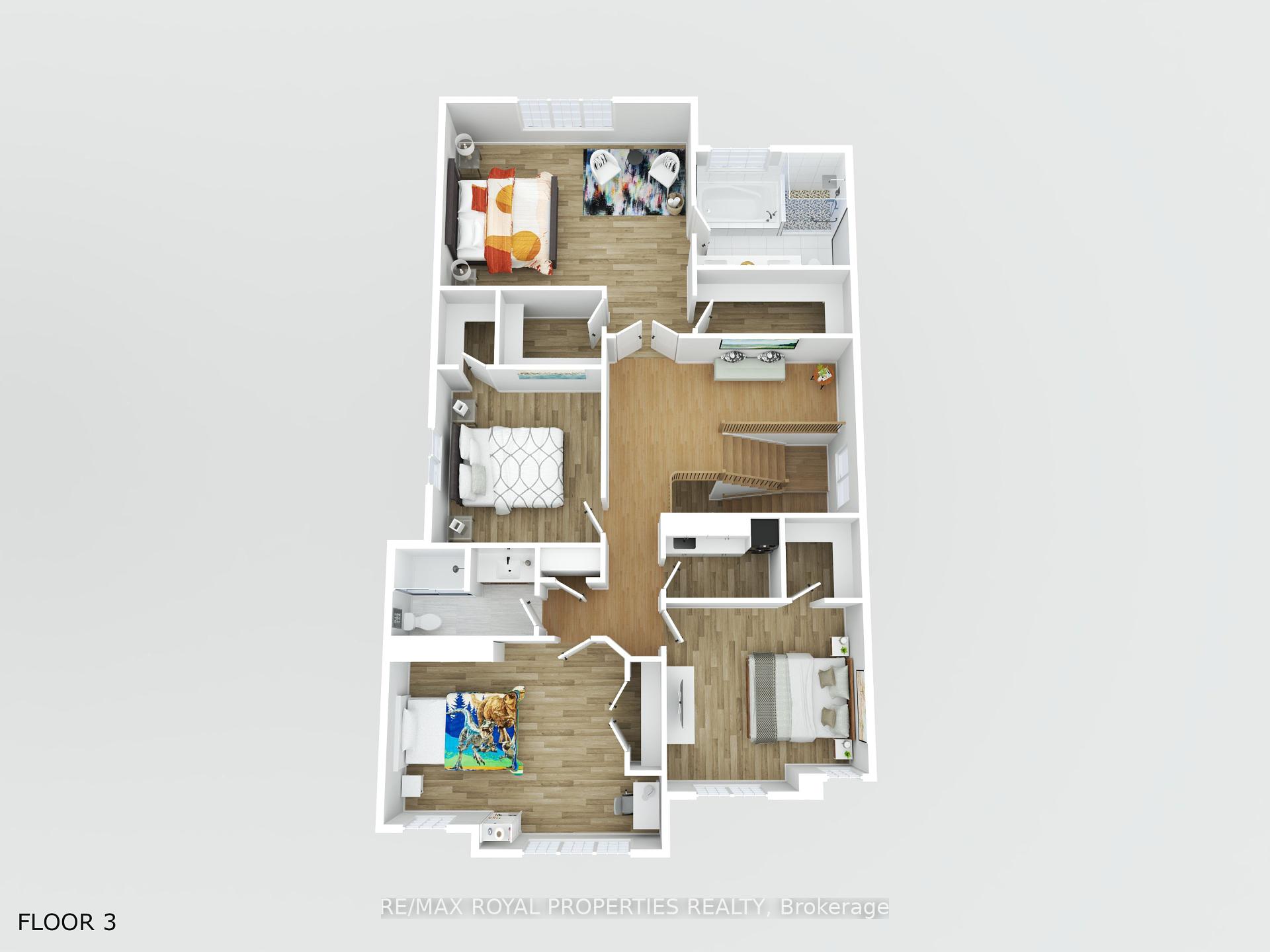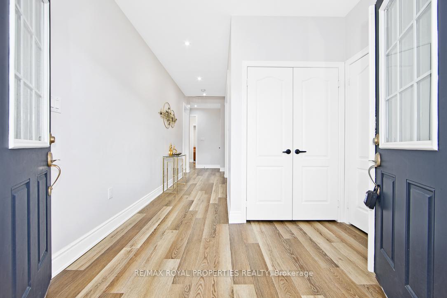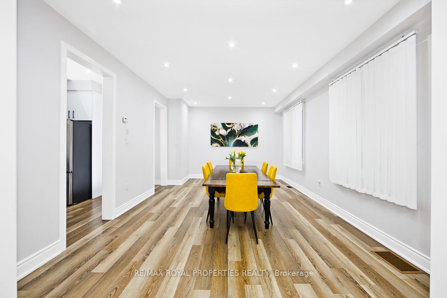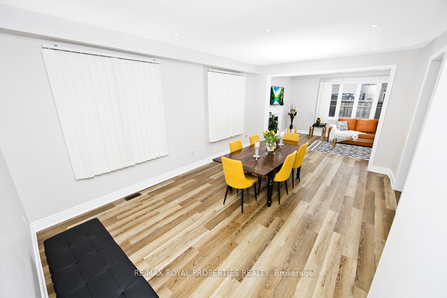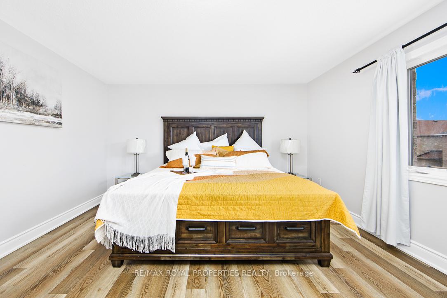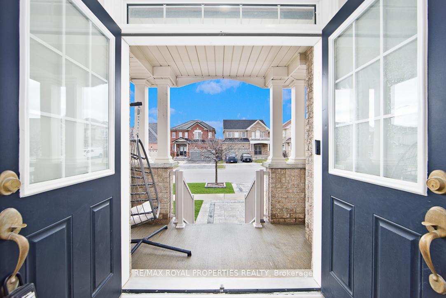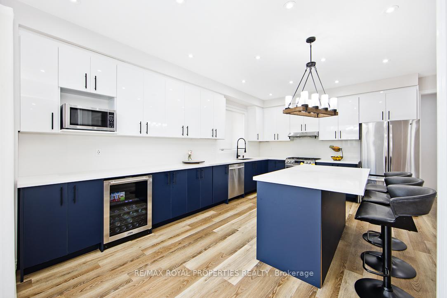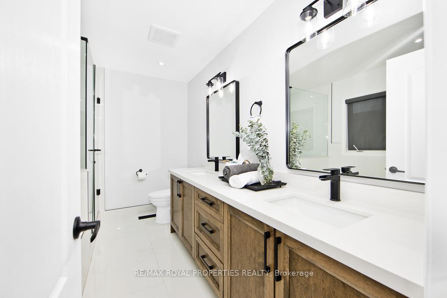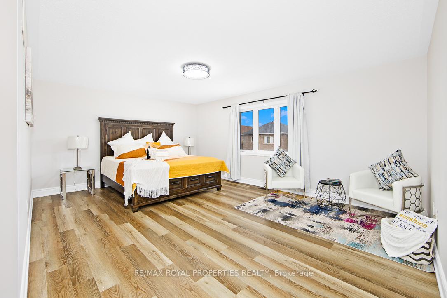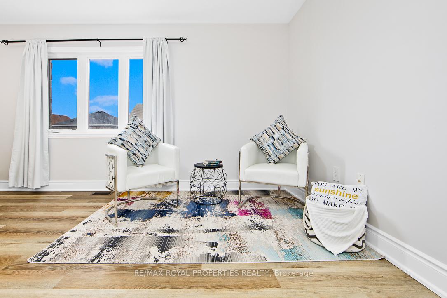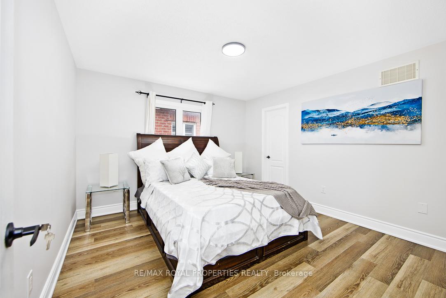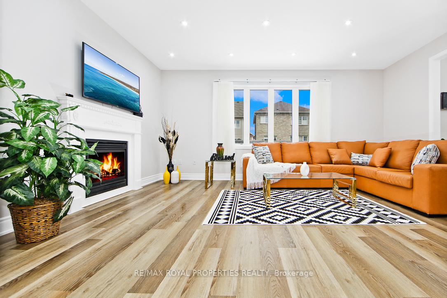$99,500
Available - For Sale
Listing ID: E12090914
111 Pedwell Stre , Clarington, L1B 0E1, Durham
| Welcome to this stunning, fully remodeled 4-bedroom + den home, offering nearly 3,980 sq. ft. of living space (2,750 sq. ft. above grade + 1,230 sq. ft. finished basement). Located in the beautiful, growing community of Newcastle, minutes away to Hwy 401, 35/115/Hwy 2 and easy access to 407 this home showcases quality finishes and impeccable craftsmanship for a comfortable living experience. The entire house features premium upgrades, including luxury vinyl and engineered hardwood flooring (no carpet), pot lights throughout (except in bedrooms), energy-saving vertical sheer curtains on the ground floor, and cordless soft-lift roller shades in the washrooms and kitchen. The main floor boasts a family room with a gas fireplace and a spacious, fully upgraded kitchen with modern appliances,quartz counter top & BI upgraded shelves. The primary bedroom includes spacious his-and-hers walk-in closets, and a 5-piece ensuite bathroom with double vanity, frameless glass standing shower, bath tub and an electric fireplace. Enjoy the convenience of a second-floor laundry room with upgraded appliances, storage and finishing touches. The finished basement offers an open-concept recreation room, rough in for bathroom and a cold room. Additional features of the property includes an oak staircase with iron pickets, a fully interlocked driveway (widened to accommodate 4 cars), backyard and perimeter of the property, new sod and grass all around. Spacious garage (419 sf- 2 car) with internal access. Enhanced security includes four two-way cameras and a doorbell camera. |
| Price | $99,500 |
| Taxes: | $7015.00 |
| Occupancy: | Owner |
| Address: | 111 Pedwell Stre , Clarington, L1B 0E1, Durham |
| Directions/Cross Streets: | King Ave W (Hwy 2) & Pedwell St |
| Rooms: | 15 |
| Bedrooms: | 4 |
| Bedrooms +: | 1 |
| Family Room: | T |
| Basement: | Finished, Walk-Up |
| Level/Floor | Room | Length(ft) | Width(ft) | Descriptions | |
| Room 1 | Main | Foyer | 9.51 | 6 | Double Closet |
| Room 2 | Main | Powder Ro | 3.08 | 7.31 | 2 Pc Bath, Quartz Counter |
| Room 3 | Main | Den | 8.3 | 6.56 | Large Window, Pot Lights, Combined w/Sitting |
| Room 4 | Main | Kitchen | 18.11 | 15.81 | Combined w/Br, Access To Garage, Quartz Counter |
| Room 5 | Main | Living Ro | 12.89 | 18.6 | Pot Lights, Access To Garage, Large Window |
| Room 6 | Main | Family Ro | 17.38 | 11.71 | Gas Fireplace, Overlooks Garden, Pot Lights |
| Room 7 | Second | Primary B | 17.09 | 13.12 | 5 Pc Ensuite, Walk-In Closet(s), Combined w/Sitting |
| Room 8 | Second | Bathroom | 10.89 | 8.69 | 5 Pc Ensuite, Soaking Tub, Electric Fireplace |
| Room 9 | Second | Bedroom 2 | 11.38 | 12 | Walk-In Closet(s), Large Window |
| Room 10 | Second | Bedroom 3 | 13.12 | 12.6 | Walk-In Closet(s), Large Window |
| Room 11 | Second | Bedroom 4 | 17.09 | 13.09 | Double Closet, Large Window, B/I Bookcase |
| Room 12 | Second | Loft | 17.09 | 12.3 | Combined w/Sitting, Pot Lights |
| Room 13 | Second | Laundry | 7.68 | 5.41 | Laundry Sink, B/I Shelves |
| Room 14 | Second | Bathroom | 9.51 | 5.08 | 4 Pc Bath, Quartz Counter, Walk-In Bath |
| Washroom Type | No. of Pieces | Level |
| Washroom Type 1 | 5 | Second |
| Washroom Type 2 | 3 | Second |
| Washroom Type 3 | 2 | Main |
| Washroom Type 4 | 0 | |
| Washroom Type 5 | 0 |
| Total Area: | 0.00 |
| Approximatly Age: | 6-15 |
| Property Type: | Detached |
| Style: | 2-Storey |
| Exterior: | Brick |
| Garage Type: | Attached |
| (Parking/)Drive: | Private, A |
| Drive Parking Spaces: | 4 |
| Park #1 | |
| Parking Type: | Private, A |
| Park #2 | |
| Parking Type: | Private |
| Park #3 | |
| Parking Type: | Available |
| Pool: | None |
| Approximatly Age: | 6-15 |
| Approximatly Square Footage: | 2500-3000 |
| Property Features: | Public Trans, School |
| CAC Included: | N |
| Water Included: | N |
| Cabel TV Included: | N |
| Common Elements Included: | N |
| Heat Included: | N |
| Parking Included: | N |
| Condo Tax Included: | N |
| Building Insurance Included: | N |
| Fireplace/Stove: | Y |
| Heat Type: | Forced Air |
| Central Air Conditioning: | Central Air |
| Central Vac: | N |
| Laundry Level: | Syste |
| Ensuite Laundry: | F |
| Sewers: | Sewer |
| Utilities-Cable: | Y |
| Utilities-Hydro: | Y |
$
%
Years
This calculator is for demonstration purposes only. Always consult a professional
financial advisor before making personal financial decisions.
| Although the information displayed is believed to be accurate, no warranties or representations are made of any kind. |
| RE/MAX ROYAL PROPERTIES REALTY |
|
|

Shaukat Malik, M.Sc
Broker Of Record
Dir:
647-575-1010
Bus:
416-400-9125
Fax:
1-866-516-3444
| Virtual Tour | Book Showing | Email a Friend |
Jump To:
At a Glance:
| Type: | Freehold - Detached |
| Area: | Durham |
| Municipality: | Clarington |
| Neighbourhood: | Newcastle |
| Style: | 2-Storey |
| Approximate Age: | 6-15 |
| Tax: | $7,015 |
| Beds: | 4+1 |
| Baths: | 3 |
| Fireplace: | Y |
| Pool: | None |
Locatin Map:
Payment Calculator:

