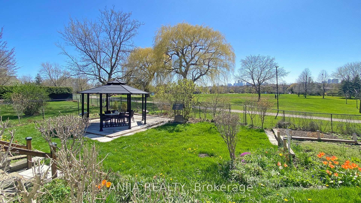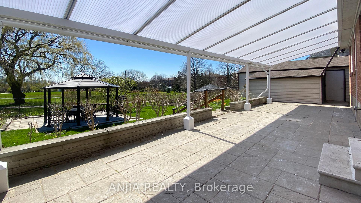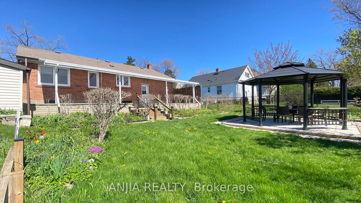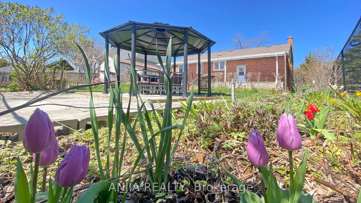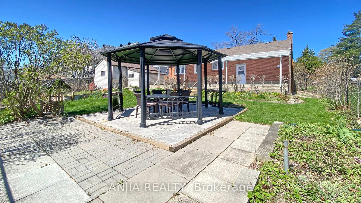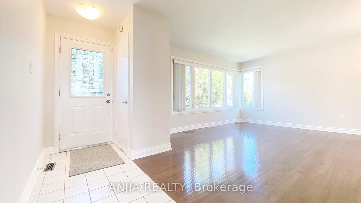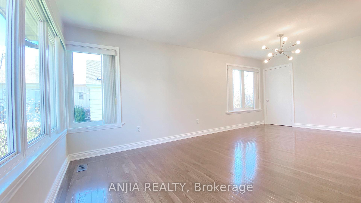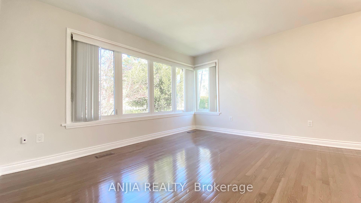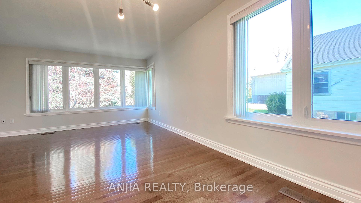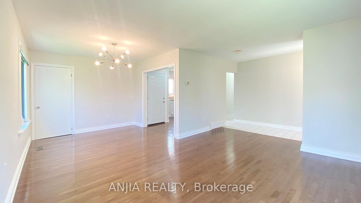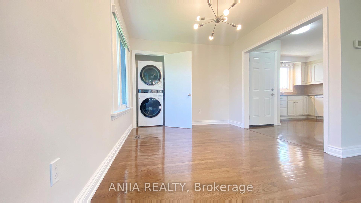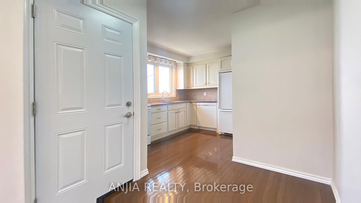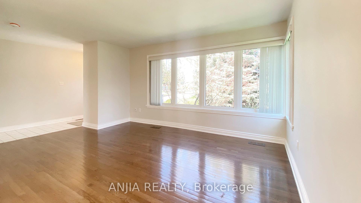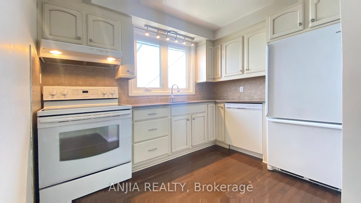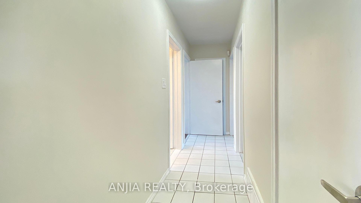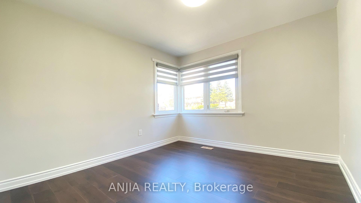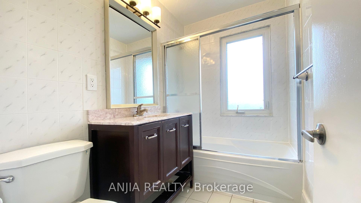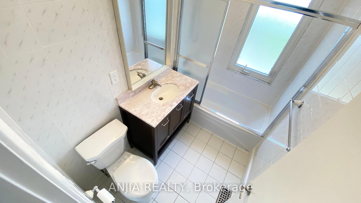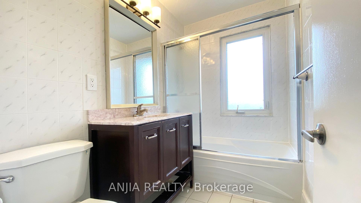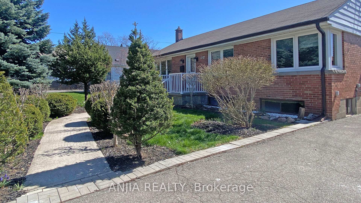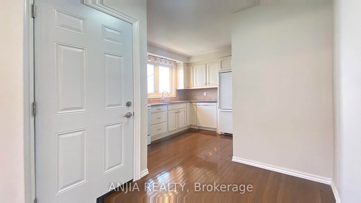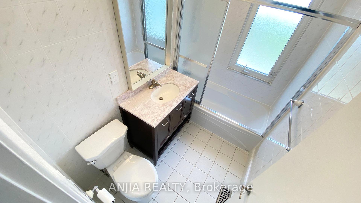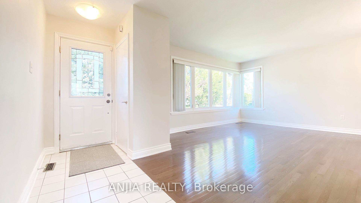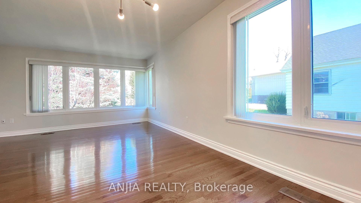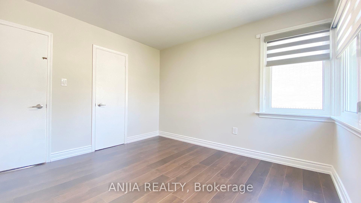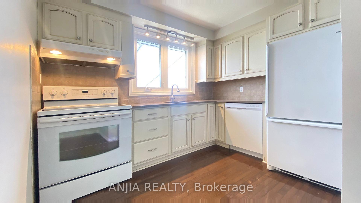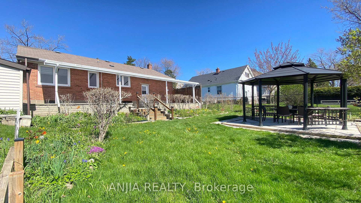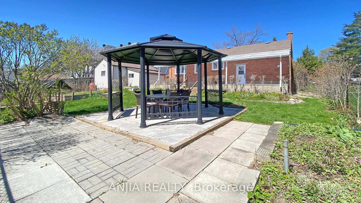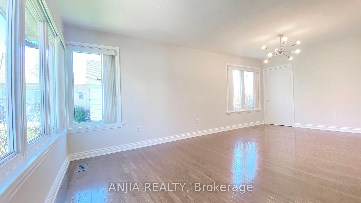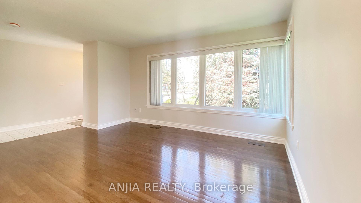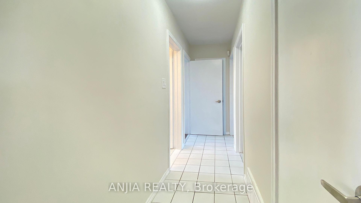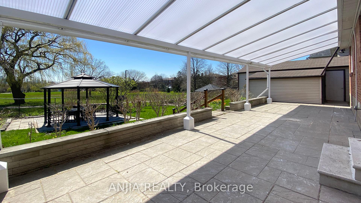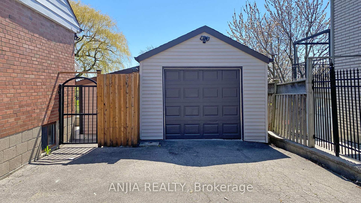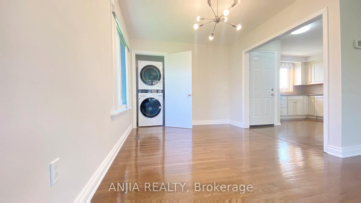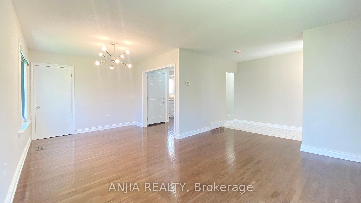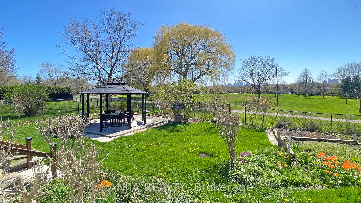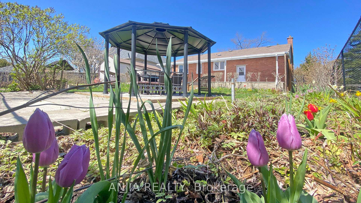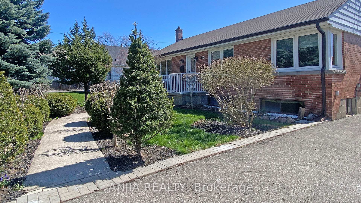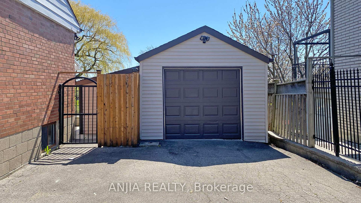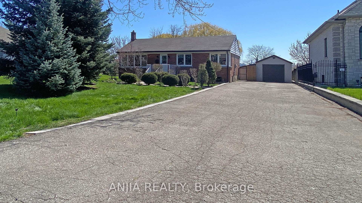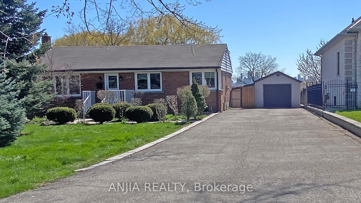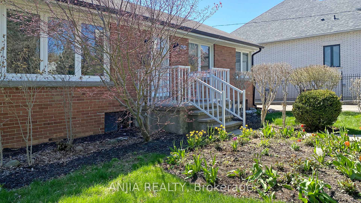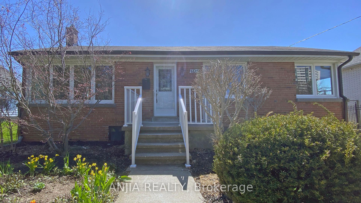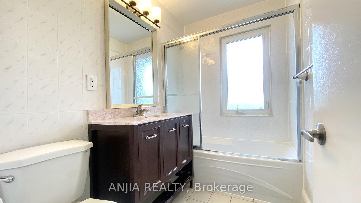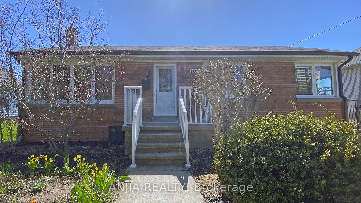$3,100
Available - For Rent
Listing ID: W12044250
4104 Hickory Driv , Mississauga, L4W 1K9, Peel
| Upper Level only. Bright and Spacious 3B+1W Bungalow. Backing Onto a Park! All Areas Freshly Painted. Updated Modern Kitchen and Washroom. Additional Cabinets for Kitchen to be Installed. Brand New: Floor for Master Bedroom, Washer/Dryer for Upper Level Only, Zebra Blinds for All Bedrooms. Beautiful Backyard with a Covered Patio and A Gazebo(to Be Shared with Tenants, if Any, in Lower Level Which isa Separate Entrance Unit). One Garageand Two Outdoor Parking Spaces(Half Side of Driveway). Super Convenient Locationat Dixie & Burnhamthorpe: Steps to Bus Stops, Parks, Schools, Library, Community Center. Close to Go Station and all Major Highways. Tenants To Pay 60% Of Total Utilities (Hydro, Gas, Water), Cut Grass and Snow Removal (Landlord to Provide Mower/Snow Blower and Pay Tenants $100/M). |
| Price | $3,100 |
| Taxes: | $0.00 |
| Occupancy: | Vacant |
| Address: | 4104 Hickory Driv , Mississauga, L4W 1K9, Peel |
| Directions/Cross Streets: | Hickory/Rathburn |
| Rooms: | 7 |
| Bedrooms: | 3 |
| Bedrooms +: | 0 |
| Family Room: | F |
| Basement: | None |
| Furnished: | Unfu |
| Level/Floor | Room | Length(ft) | Width(ft) | Descriptions | |
| Room 1 | Main | Living Ro | 16.07 | 11.09 | Hardwood Floor, Open Concept, Picture Window |
| Room 2 | Main | Bedroom | 10.99 | 10.66 | Combined w/Living |
| Room 3 | Main | Kitchen | 9.58 | 7.71 | Modern Kitchen, Quartz Counter, B/I Dishwasher |
| Room 4 | Main | Bedroom 2 | 10.92 | 8.5 | Combined w/Kitchen, Hardwood Floor |
| Room 5 | Main | Bedroom 3 | 10.5 | 8.66 | Hardwood Floor, Large Closet |
| Room 6 | Main | Bedroom 2 | 10.5 | 8.66 | Hardwood Floor, Large Closet |
| Room 7 | Main | Dining Ro | 9.68 | 9.68 | Hardwood Floor, Closet |
| Washroom Type | No. of Pieces | Level |
| Washroom Type 1 | 4 | |
| Washroom Type 2 | 0 | |
| Washroom Type 3 | 0 | |
| Washroom Type 4 | 0 | |
| Washroom Type 5 | 0 |
| Total Area: | 0.00 |
| Property Type: | Detached |
| Style: | Bungalow |
| Exterior: | Brick |
| Garage Type: | Detached |
| (Parking/)Drive: | Private |
| Drive Parking Spaces: | 3 |
| Park #1 | |
| Parking Type: | Private |
| Park #2 | |
| Parking Type: | Private |
| Pool: | None |
| Laundry Access: | Laundry Close |
| Property Features: | School, Public Transit |
| CAC Included: | N |
| Water Included: | N |
| Cabel TV Included: | N |
| Common Elements Included: | N |
| Heat Included: | N |
| Parking Included: | Y |
| Condo Tax Included: | N |
| Building Insurance Included: | N |
| Fireplace/Stove: | N |
| Heat Type: | Forced Air |
| Central Air Conditioning: | Central Air |
| Central Vac: | N |
| Laundry Level: | Syste |
| Ensuite Laundry: | F |
| Sewers: | Sewer |
| Although the information displayed is believed to be accurate, no warranties or representations are made of any kind. |
| ANJIA REALTY |
|
|

Shaukat Malik, M.Sc
Broker Of Record
Dir:
647-575-1010
Bus:
416-400-9125
Fax:
1-866-516-3444
| Book Showing | Email a Friend |
Jump To:
At a Glance:
| Type: | Freehold - Detached |
| Area: | Peel |
| Municipality: | Mississauga |
| Neighbourhood: | Rathwood |
| Style: | Bungalow |
| Beds: | 3 |
| Baths: | 1 |
| Fireplace: | N |
| Pool: | None |
Locatin Map:

