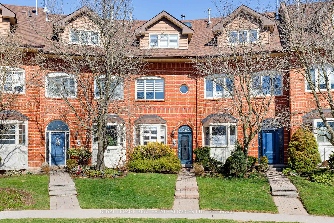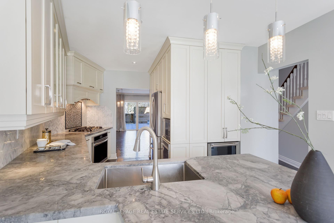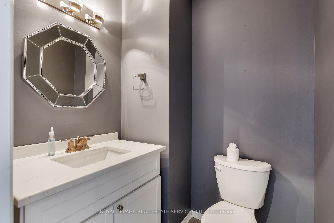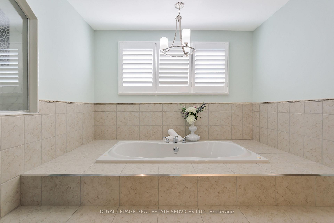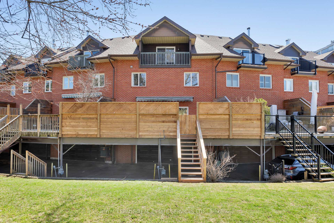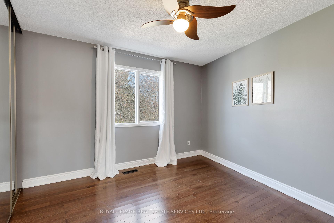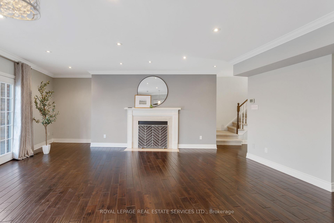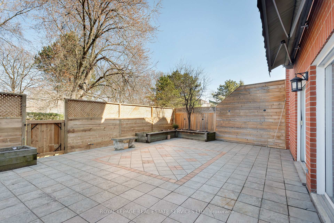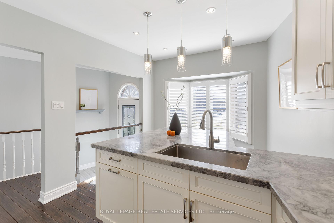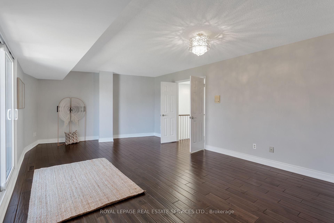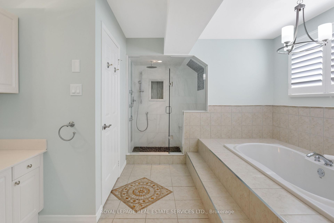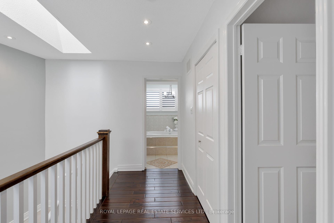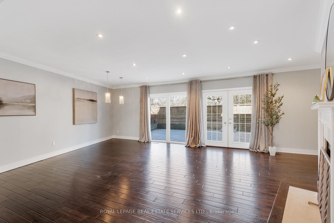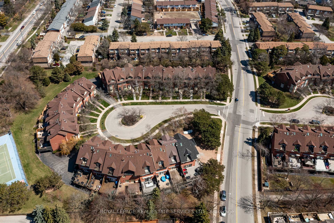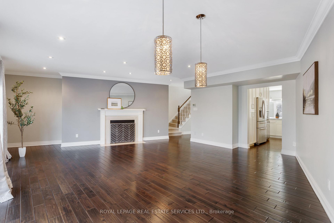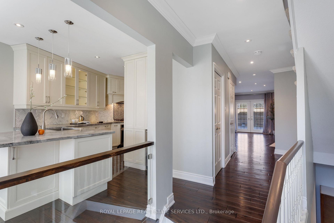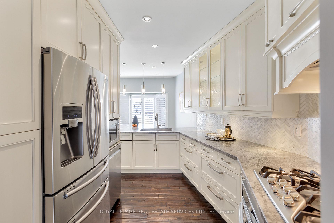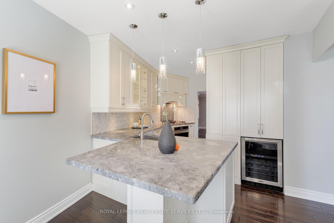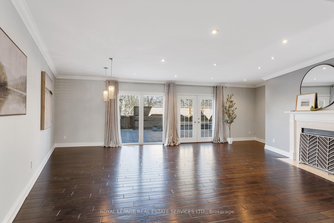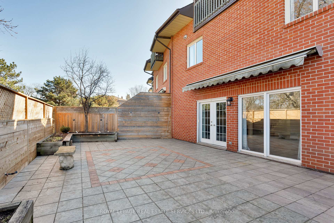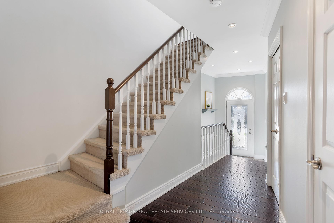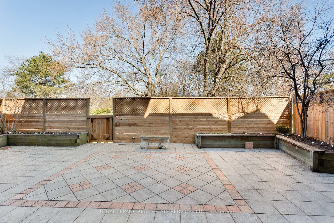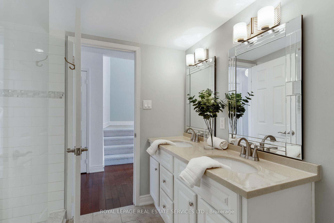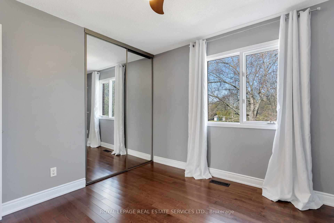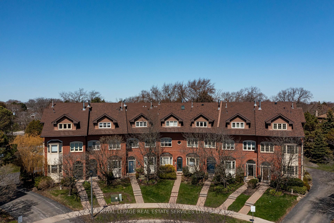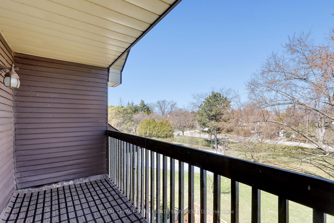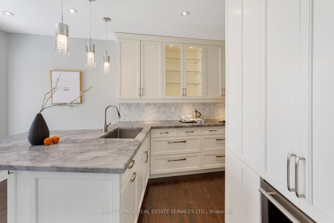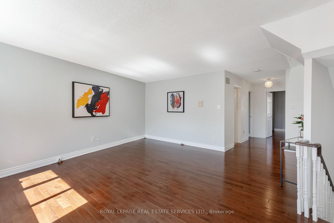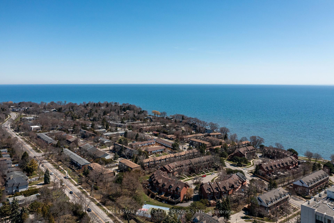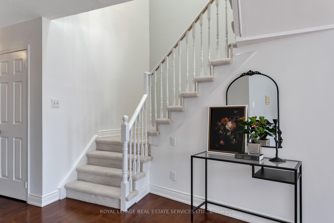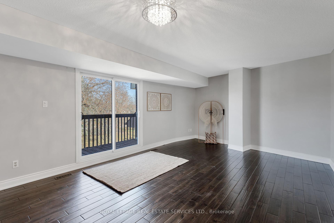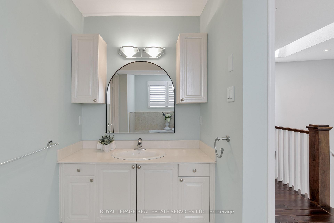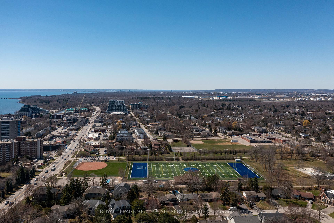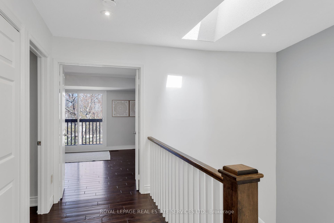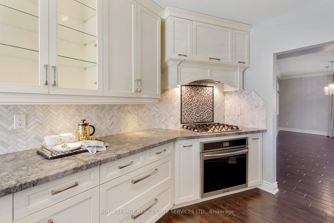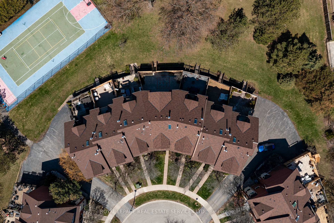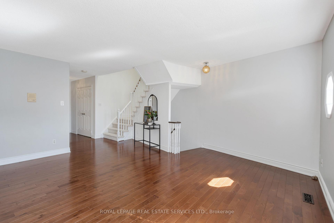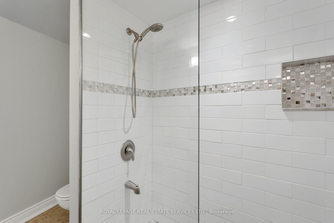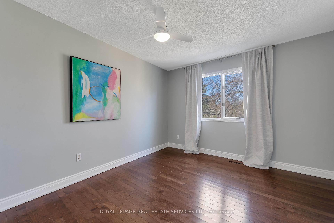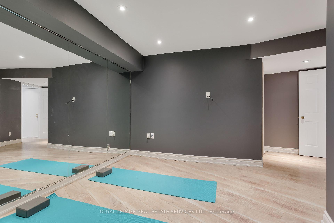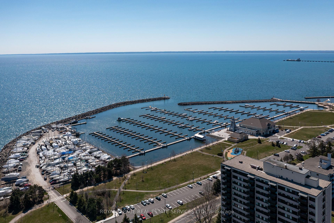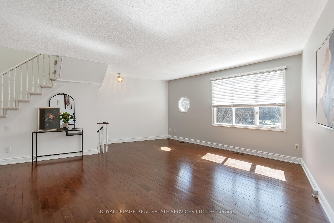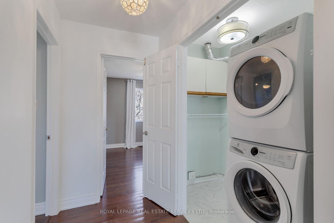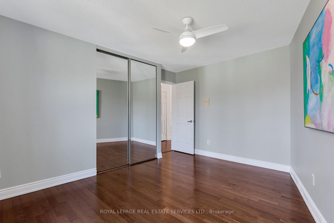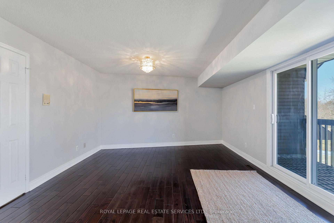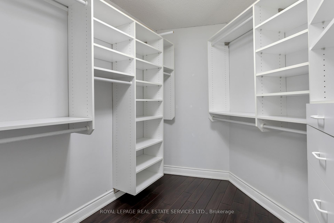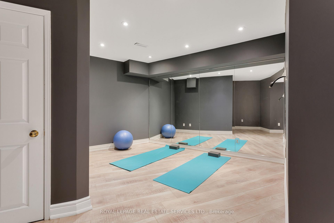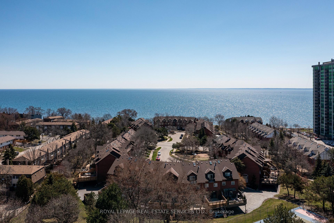$1,739,900
Available - For Sale
Listing ID: W12091455
69 Tradewind Driv , Oakville, L6L 6K8, Halton
| Experience elevated lakeside living in the heart of Bronte, Oakville's most picturesque & vibrant waterfront community. Welcome to Schooner's Reach, an exclusive enclave of luxury townhomes just steps from the sparkling shores of Lake Ontario, the scenic Waterfront Trail, bustling Bronte Harbour, & charming Bronte Village, where you'll find choice restaurants, cafés, & trendy shops. This highly walkable lifestyle destination offers an unmatched blend of natural beauty & urban convenience, with easy access to highways & Bronte GO Station for commuters. Great backyard with view of green space & tennis courts. This exquisitely appointed townhome offers 3 spacious bedrooms, 3.5 spa-inspired bathrooms, top-floor skylight, California shutters, a rare attached double garage with inside entry, & an expansive private terrace ideal for entertaining or simply soaking in the serenity of Bronte. A masterfully executed main floor highlights wide-plank hardwood flooring, chic lighting, & a grand open-concept living & dining area with floor to ceiling windows anchored by a cozy gas fireplace & french doors walkout to the terrace. The dream kitchen is both functional & fashionable, featuring extensive custom cabinetry with built-ins, under-cabinet lighting, stone counters, an island with a breakfast bar, & premium stainless steel appliances. The second level reveals a private family lounge, a beautifully updated 4-piece bathroom, two bedrooms, & a convenient laundry room. Secluded on the top floor is the private primary retreat, complete with a walkout to a charming balcony & a luxurious 4-piece ensuite with a deep soaker tub & a glass-enclosed shower with body jets. Need a home office or gym? The finished lower level offers a versatile space perfect for working remotely, staying active, or simply unwinding. Recent improvements include a new washer & dryer (2024), a central vacuum (2022), the roof shingles replaced (2021). |
| Price | $1,739,900 |
| Taxes: | $7345.00 |
| Assessment Year: | 2024 |
| Occupancy: | Vacant |
| Address: | 69 Tradewind Driv , Oakville, L6L 6K8, Halton |
| Acreage: | < .50 |
| Directions/Cross Streets: | Tradewind & Marine Dr |
| Rooms: | 6 |
| Rooms +: | 1 |
| Bedrooms: | 3 |
| Bedrooms +: | 0 |
| Family Room: | T |
| Basement: | Partial Base, Finished |
| Level/Floor | Room | Length(ft) | Width(ft) | Descriptions | |
| Room 1 | Main | Living Ro | 22.01 | 18.99 | Combined w/Dining, Hardwood Floor, Fireplace |
| Room 2 | Main | Kitchen | 20.17 | 10 | Hardwood Floor, Crown Moulding |
| Room 3 | Second | Family Ro | 16.01 | 14.99 | Hardwood Floor |
| Room 4 | Second | Bedroom 2 | 14.01 | 10.99 | Hardwood Floor |
| Room 5 | Second | Bedroom 3 | 10.99 | 10 | Hardwood Floor |
| Room 6 | Third | Primary B | 24.01 | 14.01 | Hardwood Floor, W/O To Balcony, 4 Pc Ensuite |
| Room 7 | Basement | Exercise | 12 | 10 | Laminate, Pot Lights |
| Washroom Type | No. of Pieces | Level |
| Washroom Type 1 | 2 | Main |
| Washroom Type 2 | 5 | Second |
| Washroom Type 3 | 4 | Third |
| Washroom Type 4 | 0 | |
| Washroom Type 5 | 0 |
| Total Area: | 0.00 |
| Approximatly Age: | 31-50 |
| Property Type: | Att/Row/Townhouse |
| Style: | 3-Storey |
| Exterior: | Brick |
| Garage Type: | Attached |
| (Parking/)Drive: | Inside Ent |
| Drive Parking Spaces: | 2 |
| Park #1 | |
| Parking Type: | Inside Ent |
| Park #2 | |
| Parking Type: | Inside Ent |
| Pool: | None |
| Approximatly Age: | 31-50 |
| Approximatly Square Footage: | 2000-2500 |
| Property Features: | Greenbelt/Co, Hospital |
| CAC Included: | N |
| Water Included: | N |
| Cabel TV Included: | N |
| Common Elements Included: | N |
| Heat Included: | N |
| Parking Included: | N |
| Condo Tax Included: | N |
| Building Insurance Included: | N |
| Fireplace/Stove: | Y |
| Heat Type: | Forced Air |
| Central Air Conditioning: | Central Air |
| Central Vac: | N |
| Laundry Level: | Syste |
| Ensuite Laundry: | F |
| Elevator Lift: | False |
| Sewers: | Sewer |
$
%
Years
This calculator is for demonstration purposes only. Always consult a professional
financial advisor before making personal financial decisions.
| Although the information displayed is believed to be accurate, no warranties or representations are made of any kind. |
| ROYAL LEPAGE REAL ESTATE SERVICES LTD. |
|
|

Shaukat Malik, M.Sc
Broker Of Record
Dir:
647-575-1010
Bus:
416-400-9125
Fax:
1-866-516-3444
| Virtual Tour | Book Showing | Email a Friend |
Jump To:
At a Glance:
| Type: | Freehold - Att/Row/Townhouse |
| Area: | Halton |
| Municipality: | Oakville |
| Neighbourhood: | 1001 - BR Bronte |
| Style: | 3-Storey |
| Approximate Age: | 31-50 |
| Tax: | $7,345 |
| Beds: | 3 |
| Baths: | 3 |
| Fireplace: | Y |
| Pool: | None |
Locatin Map:
Payment Calculator:

