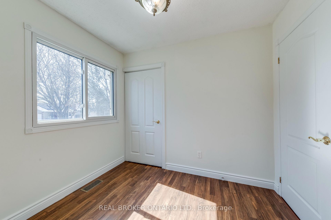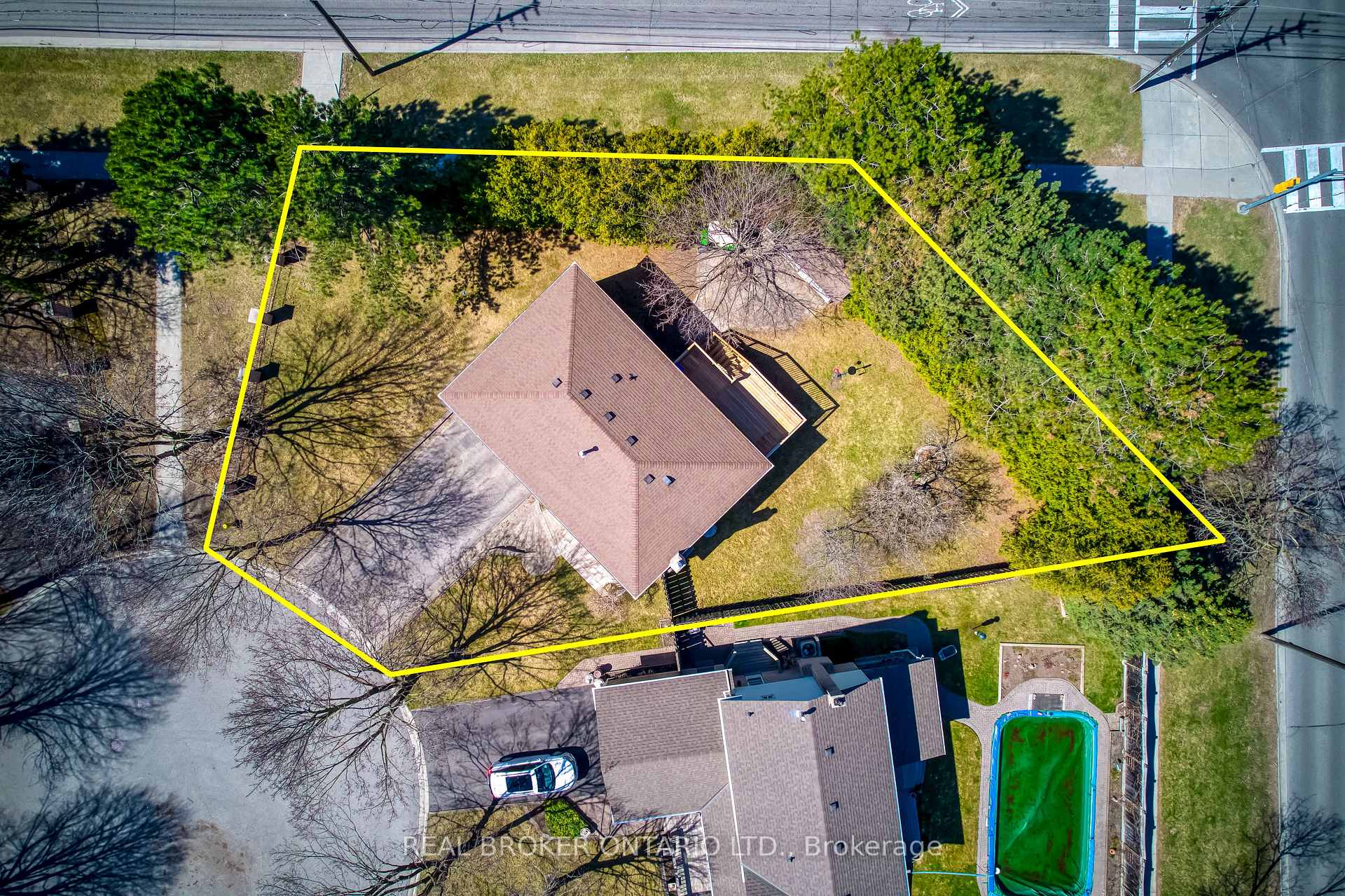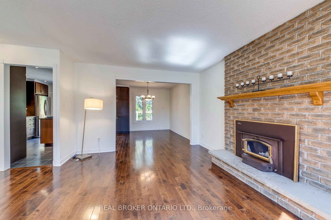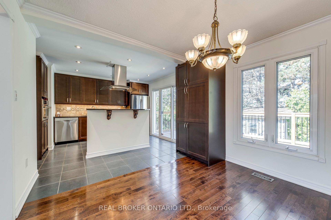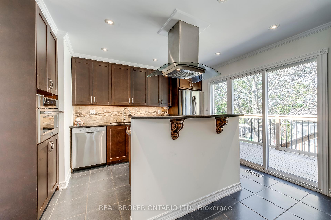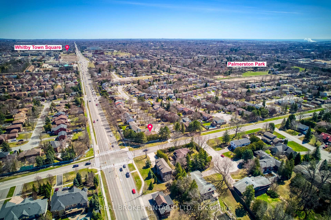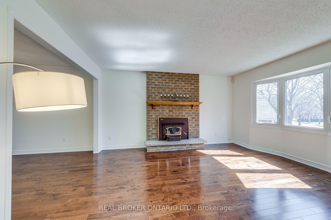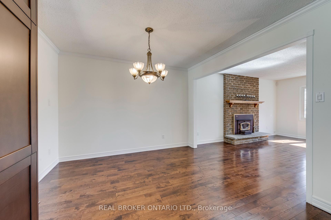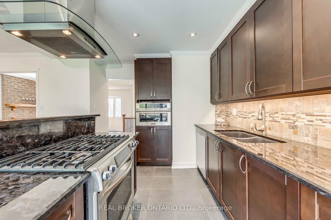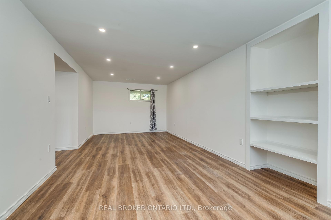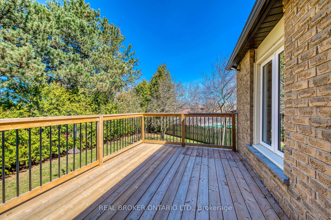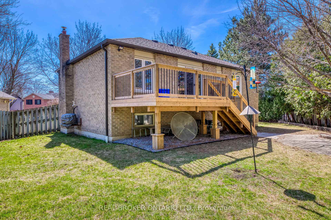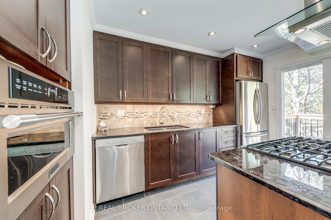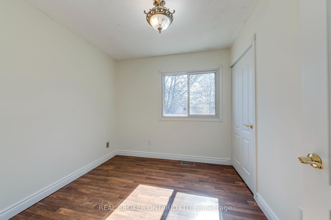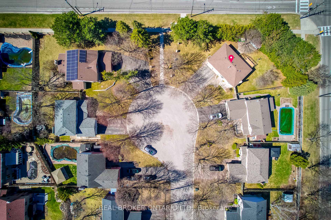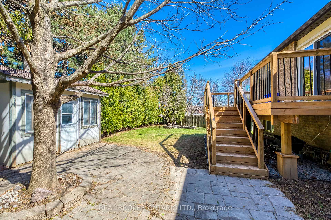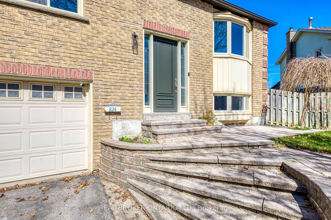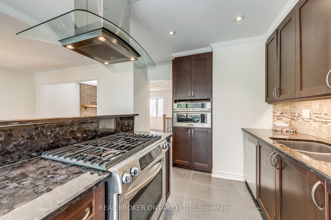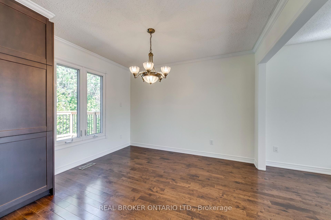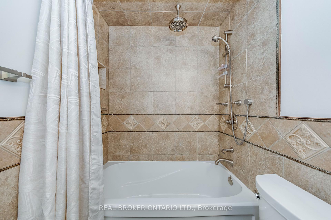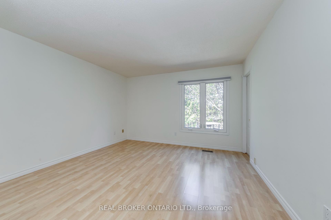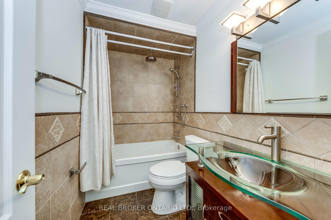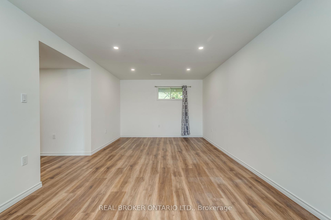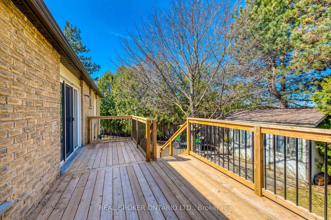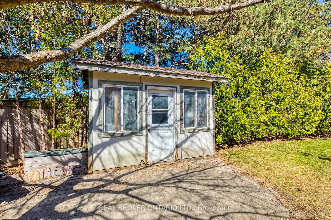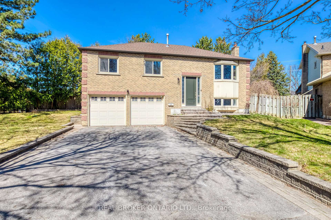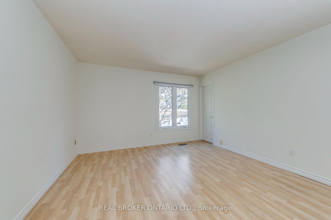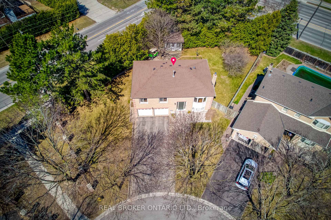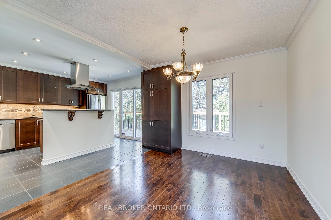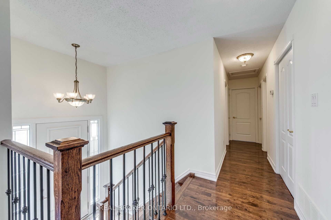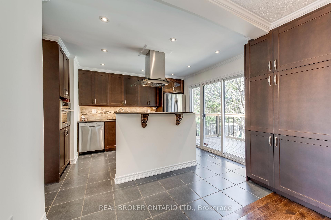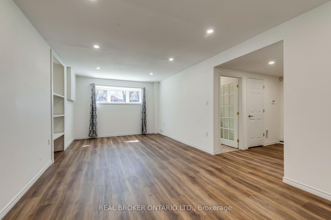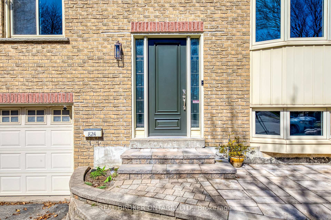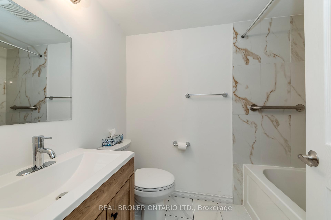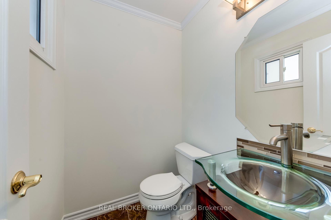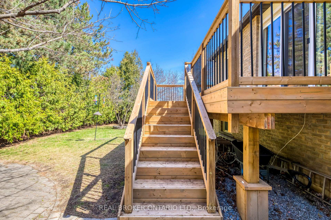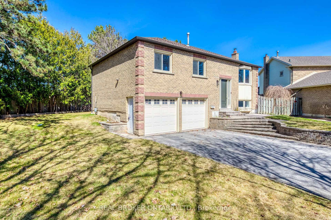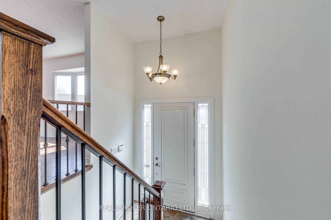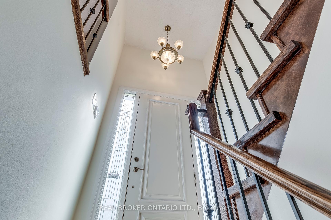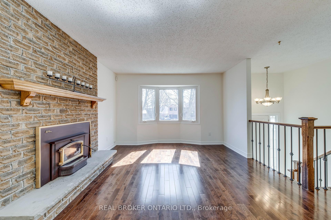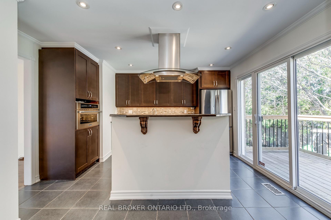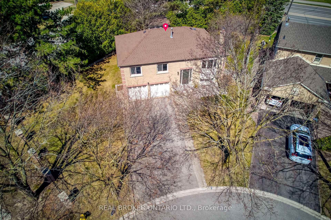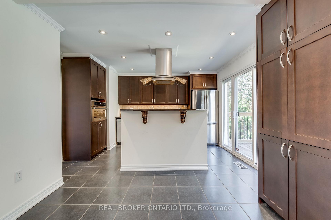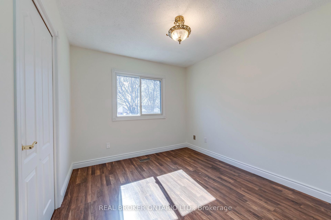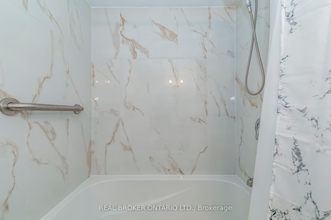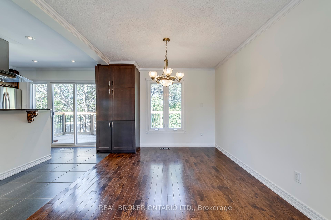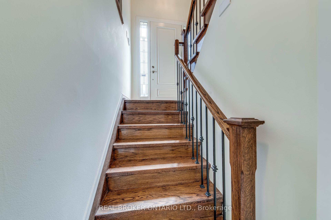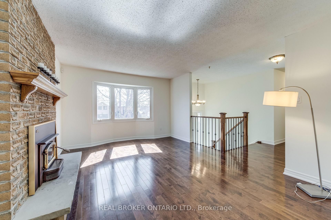$898,898
Available - For Sale
Listing ID: E12091315
824 Ironwood Cour , Whitby, L1N 6S3, Durham
| Rare "one-of-a-kind lot, court location.This raised 3-bedroom bungalow has many upgrades including new roof, soffits, fascia 2023, New R60 Attic 2024, Back Deck/railings 2023, Interior Solid Oak Treads and raisers with Iron pickets, solid Oak Railings 2025, Front Stone steps and walkways 2023, upgraded front entrance door with sidelights, all Built-In Appliances, Kitchen Island with Exhaust, Newly Finished Rec and Lower Level Bathroom 2025, Main Level has walk-out to New deck 2023 step-down to yard, Interior access to large double garage, pot lighting 2025. Non-smokers/No Pets home, close to Go Train, 407 and area schools. This home has the potential to create a separate above-grade lower-level in-law suite. Sellers have priced the property to move it! |
| Price | $898,898 |
| Taxes: | $5619.72 |
| Assessment Year: | 2024 |
| Occupancy: | Owner |
| Address: | 824 Ironwood Cour , Whitby, L1N 6S3, Durham |
| Directions/Cross Streets: | Rossland Road West/ Cochrane Street |
| Rooms: | 6 |
| Rooms +: | 1 |
| Bedrooms: | 3 |
| Bedrooms +: | 0 |
| Family Room: | T |
| Basement: | Separate Ent, Finished wit |
| Level/Floor | Room | Length(ft) | Width(ft) | Descriptions | |
| Room 1 | Main | Living Ro | 14.66 | 12.07 | Hardwood Floor, Bow Window, Fireplace |
| Room 2 | Main | Dining Ro | 11.28 | 10.96 | Hardwood Floor, Overlooks Backyard, Open Concept |
| Room 3 | Main | Kitchen | 9.35 | 10.99 | Centre Island, B/I Appliances, Custom Counter |
| Room 4 | Main | Primary B | 13.28 | 12.76 | 2 Pc Ensuite, Laminate, Large Closet |
| Room 5 | Main | Bedroom 2 | 10.04 | 9.38 | Laminate, Large Window, Closet |
| Room 6 | Main | Bedroom 3 | 8.86 | 8.79 | Large Window, Closet |
| Room 7 | Lower | Recreatio | 25.16 | 11.58 | Pot Lights, Hardwood Floor, Access To Garage |
| Washroom Type | No. of Pieces | Level |
| Washroom Type 1 | 4 | Main |
| Washroom Type 2 | 2 | Main |
| Washroom Type 3 | 4 | Lower |
| Washroom Type 4 | 0 | |
| Washroom Type 5 | 0 |
| Total Area: | 0.00 |
| Property Type: | Detached |
| Style: | Bungalow-Raised |
| Exterior: | Brick, Concrete Poured |
| Garage Type: | Built-In |
| (Parking/)Drive: | Private Do |
| Drive Parking Spaces: | 4 |
| Park #1 | |
| Parking Type: | Private Do |
| Park #2 | |
| Parking Type: | Private Do |
| Pool: | None |
| Approximatly Square Footage: | 1100-1500 |
| Property Features: | Cul de Sac/D, School |
| CAC Included: | N |
| Water Included: | N |
| Cabel TV Included: | N |
| Common Elements Included: | N |
| Heat Included: | N |
| Parking Included: | N |
| Condo Tax Included: | N |
| Building Insurance Included: | N |
| Fireplace/Stove: | Y |
| Heat Type: | Forced Air |
| Central Air Conditioning: | Central Air |
| Central Vac: | Y |
| Laundry Level: | Syste |
| Ensuite Laundry: | F |
| Sewers: | Sewer |
$
%
Years
This calculator is for demonstration purposes only. Always consult a professional
financial advisor before making personal financial decisions.
| Although the information displayed is believed to be accurate, no warranties or representations are made of any kind. |
| REAL BROKER ONTARIO LTD. |
|
|

Shaukat Malik, M.Sc
Broker Of Record
Dir:
647-575-1010
Bus:
416-400-9125
Fax:
1-866-516-3444
| Virtual Tour | Book Showing | Email a Friend |
Jump To:
At a Glance:
| Type: | Freehold - Detached |
| Area: | Durham |
| Municipality: | Whitby |
| Neighbourhood: | Williamsburg |
| Style: | Bungalow-Raised |
| Tax: | $5,619.72 |
| Beds: | 3 |
| Baths: | 3 |
| Fireplace: | Y |
| Pool: | None |
Locatin Map:
Payment Calculator:

