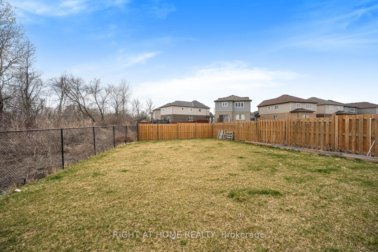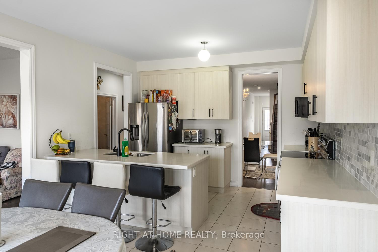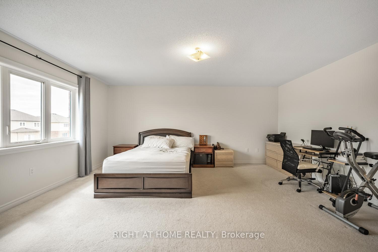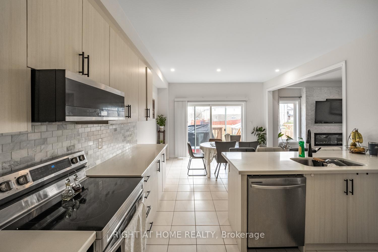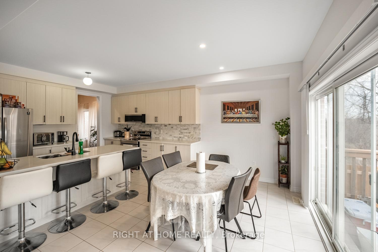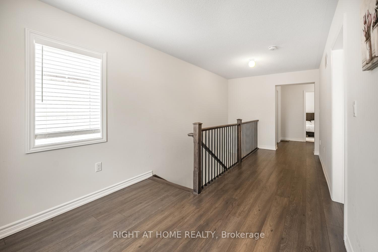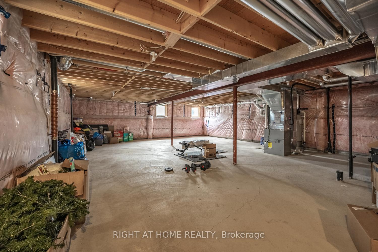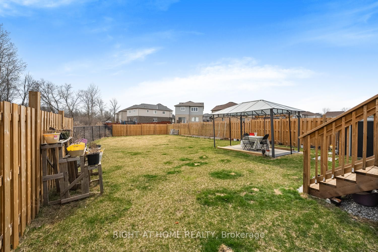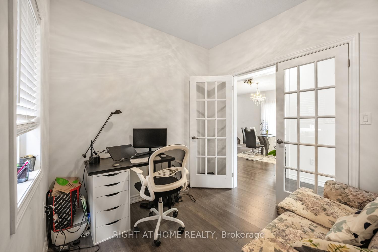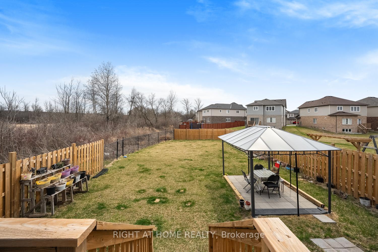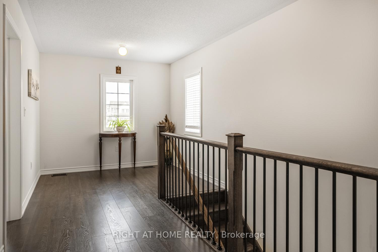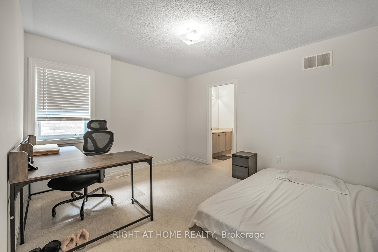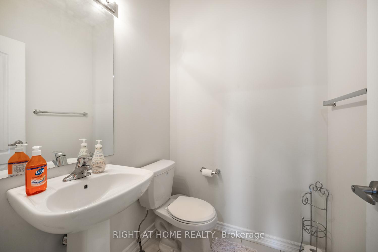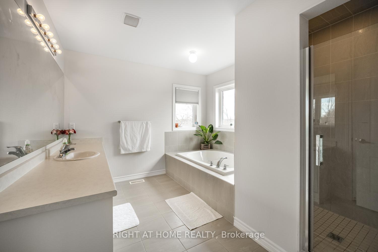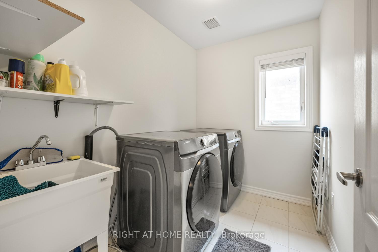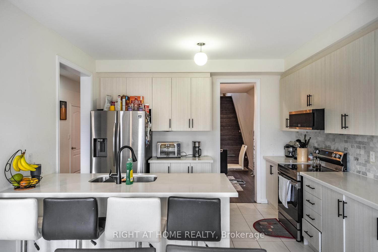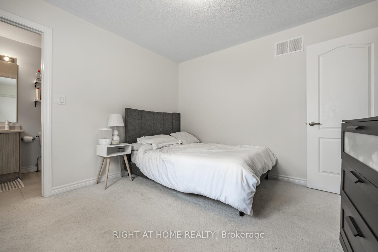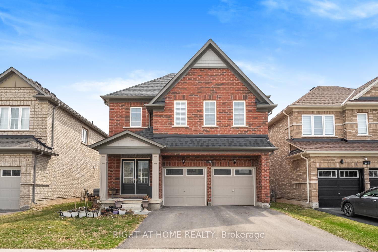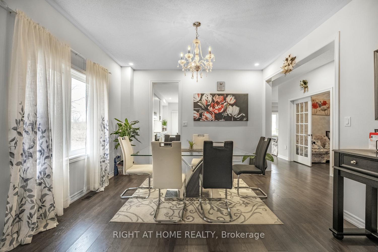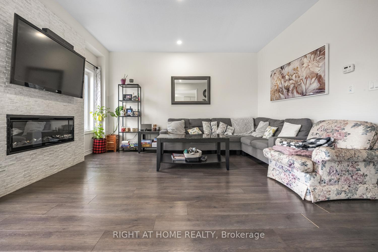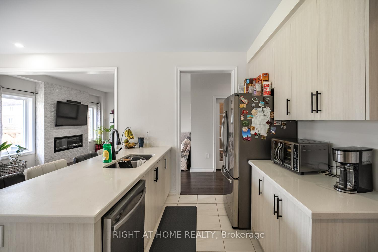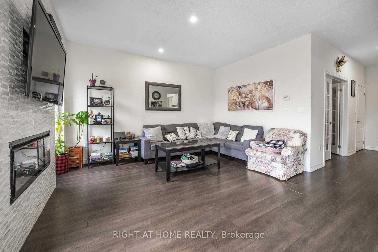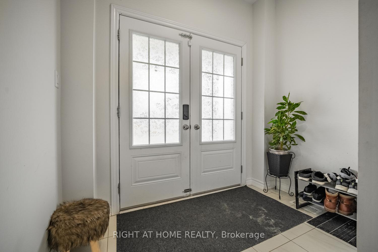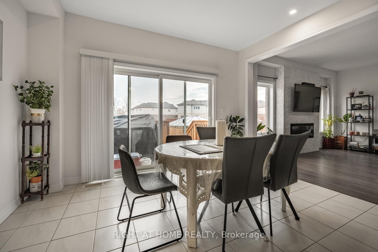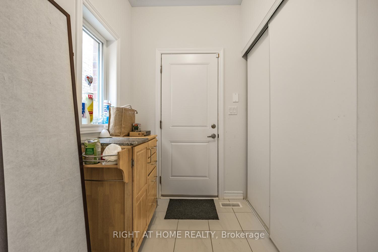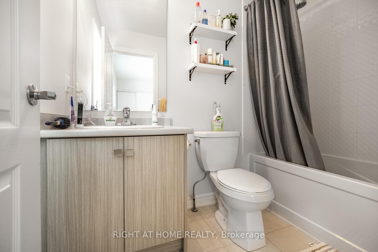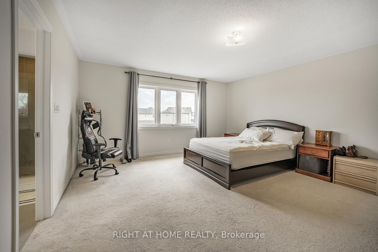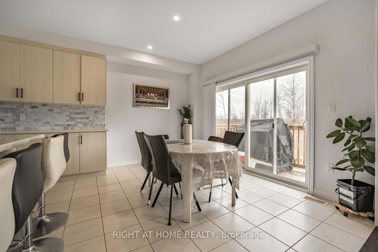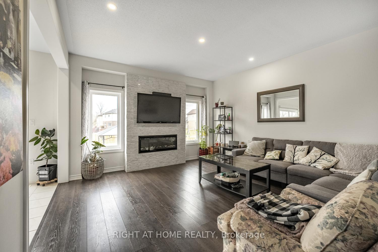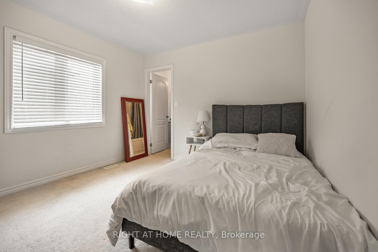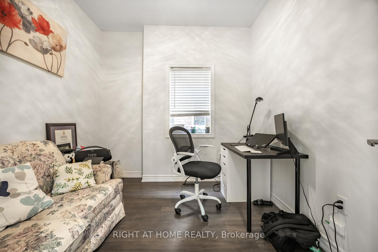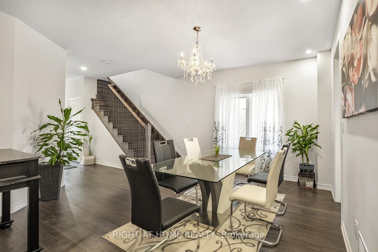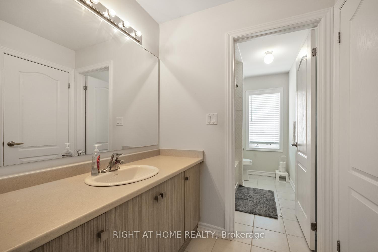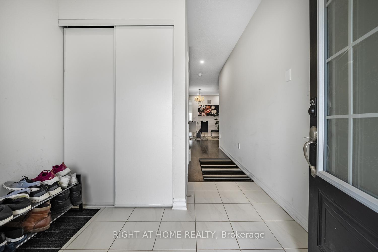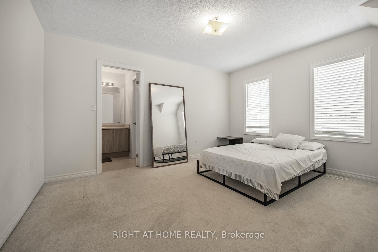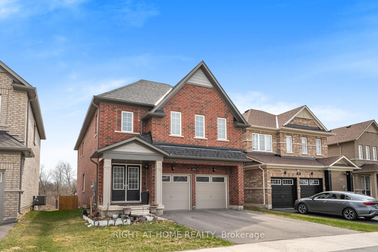$935,000
Available - For Sale
Listing ID: X12091288
333 Forks Road East , Welland, L3B 6C5, Niagara
| Welcome to this stunning 4-bedroom, 3-bathroom two-storey home nestled in a vibrant and well-connected neighborhood of Welland! Boasting a thoughtfully designed layout, this home features a modern kitchen with extended quartz countertops, stainless steel appliances, and a cozy breakfast area that walks out to a private patio.. The main floor showcases stylish laminate flooring, an open-concept living and breakfast area, dining space, and an upgraded oak staircase. Upstairs, you'll find 4 spacious bedrooms, including a large primary bedroom complete with a luxurious ensuite bathroom, and with a view of the Welland Canal. The second floor also includes a convenient laundry room and two additional full bathrooms, ideal for families or guests. The unfinished basement offers incredible potential with a rough-in for a bathroom and space to add an additional bedrooms or recreation room. Enjoy a fully fenced backyard, a finished double-car garage, and the energy efficiency of an air recovery system. Located minutes from top-rated schools, scenic parks, trails, shopping, the Welland Canal, Port Colborne Mall, and Seaway Mall, with quick access to St. Catharines GO Station (27 min), Niagara Falls Train Station (32 min), and Niagara Falls (30 min). This home combines comfort, space, and unbeatable location. |
| Price | $935,000 |
| Taxes: | $7613.00 |
| Assessment Year: | 2024 |
| Occupancy: | Owner |
| Address: | 333 Forks Road East , Welland, L3B 6C5, Niagara |
| Directions/Cross Streets: | Forks Rd E to Aviron Cres |
| Rooms: | 6 |
| Bedrooms: | 4 |
| Bedrooms +: | 0 |
| Family Room: | F |
| Basement: | Unfinished |
| Level/Floor | Room | Length(ft) | Width(ft) | Descriptions | |
| Room 1 | Main | Dining Ro | 12.99 | 13.28 | Separate Room, Laminate |
| Room 2 | Main | Kitchen | 12.99 | 8.99 | Tile Floor, Quartz Counter, Stainless Steel Appl |
| Room 3 | Main | Breakfast | 12.99 | 10.99 | Tile Floor, W/O To Patio, Breakfast Bar |
| Room 4 | Main | Great Roo | 13.97 | 14.99 | Fireplace, Laminate |
| Room 5 | Main | Study | 8.99 | 8.99 | French Doors, Window, Laminate |
| Room 6 | Second | Primary B | 14.99 | 17.71 | 4 Pc Ensuite, Broadloom, Window |
| Room 7 | Second | Bedroom 2 | 12.6 | 10.99 | 3 Pc Ensuite, Walk-In Closet(s), Broadloom |
| Room 8 | Second | Bedroom 3 | 11.18 | 13.97 | 3 Pc Ensuite, Broadloom, Walk-In Closet(s) |
| Room 9 | Second | Bedroom 4 | 10.99 | 10.99 | 4 Pc Ensuite, Broadloom, Window |
| Washroom Type | No. of Pieces | Level |
| Washroom Type 1 | 2 | Main |
| Washroom Type 2 | 4 | Second |
| Washroom Type 3 | 3 | Second |
| Washroom Type 4 | 0 | |
| Washroom Type 5 | 0 |
| Total Area: | 0.00 |
| Approximatly Age: | 0-5 |
| Property Type: | Detached |
| Style: | 2-Storey |
| Exterior: | Brick |
| Garage Type: | Built-In |
| Drive Parking Spaces: | 2 |
| Pool: | None |
| Approximatly Age: | 0-5 |
| Approximatly Square Footage: | 2500-3000 |
| CAC Included: | N |
| Water Included: | N |
| Cabel TV Included: | N |
| Common Elements Included: | N |
| Heat Included: | N |
| Parking Included: | N |
| Condo Tax Included: | N |
| Building Insurance Included: | N |
| Fireplace/Stove: | Y |
| Heat Type: | Forced Air |
| Central Air Conditioning: | Central Air |
| Central Vac: | N |
| Laundry Level: | Syste |
| Ensuite Laundry: | F |
| Sewers: | Sewer |
$
%
Years
This calculator is for demonstration purposes only. Always consult a professional
financial advisor before making personal financial decisions.
| Although the information displayed is believed to be accurate, no warranties or representations are made of any kind. |
| RIGHT AT HOME REALTY |
|
|

Shaukat Malik, M.Sc
Broker Of Record
Dir:
647-575-1010
Bus:
416-400-9125
Fax:
1-866-516-3444
| Virtual Tour | Book Showing | Email a Friend |
Jump To:
At a Glance:
| Type: | Freehold - Detached |
| Area: | Niagara |
| Municipality: | Welland |
| Neighbourhood: | 774 - Dain City |
| Style: | 2-Storey |
| Approximate Age: | 0-5 |
| Tax: | $7,613 |
| Beds: | 4 |
| Baths: | 4 |
| Fireplace: | Y |
| Pool: | None |
Locatin Map:
Payment Calculator:

