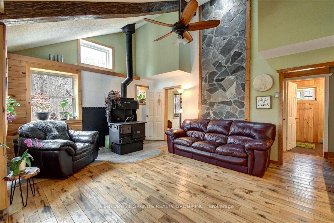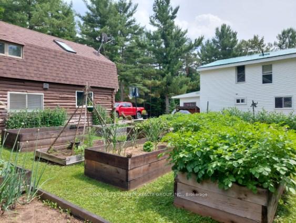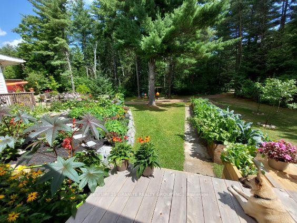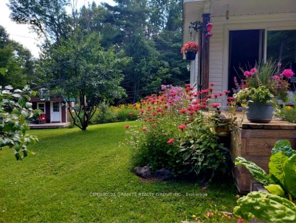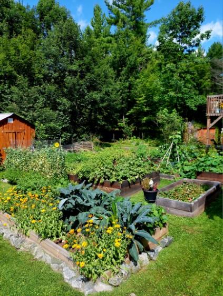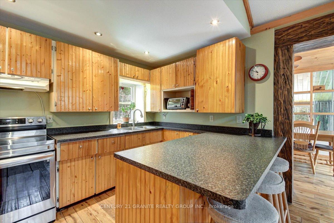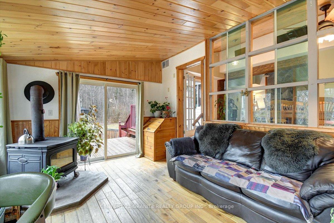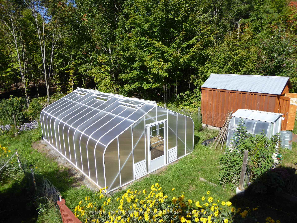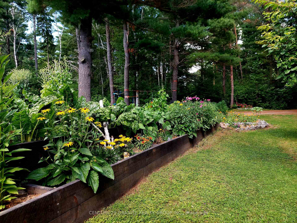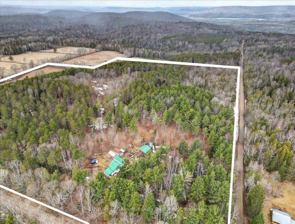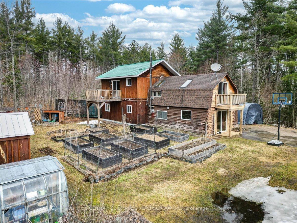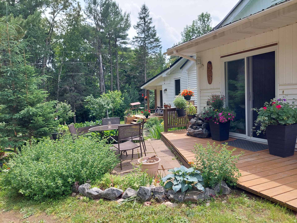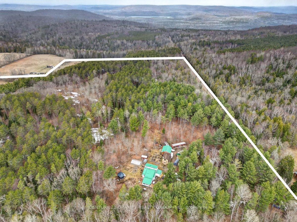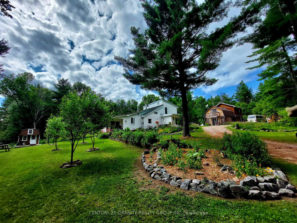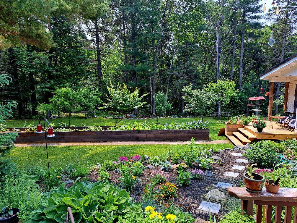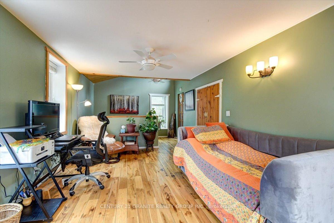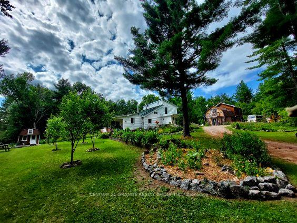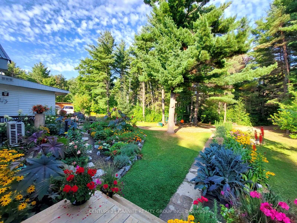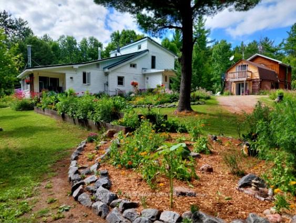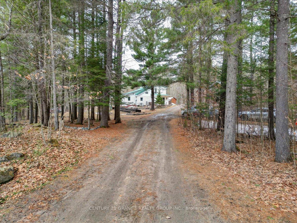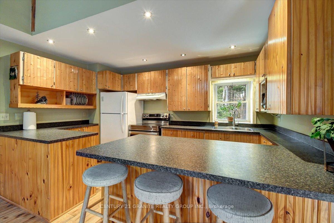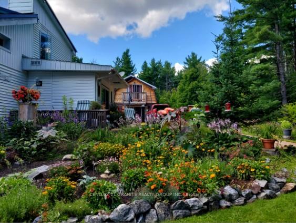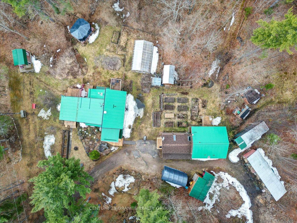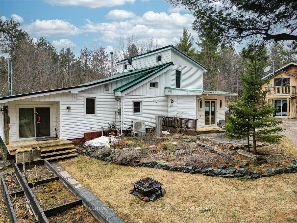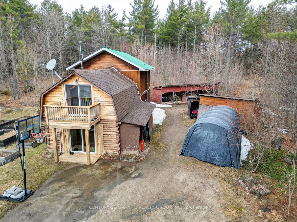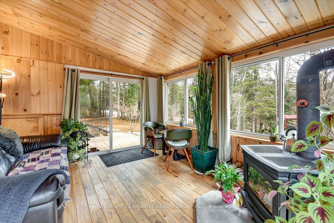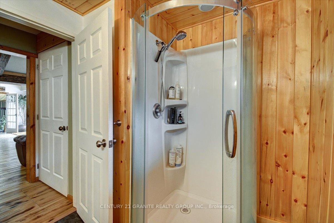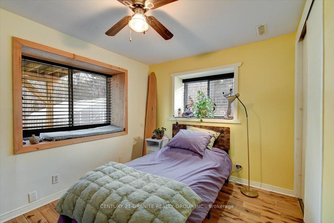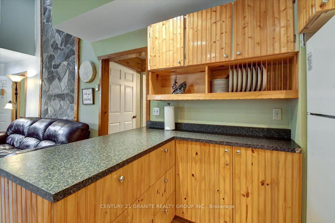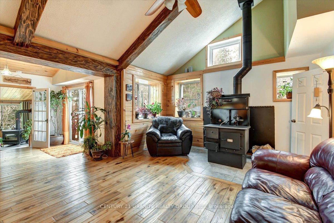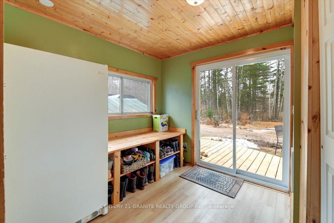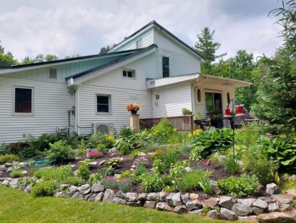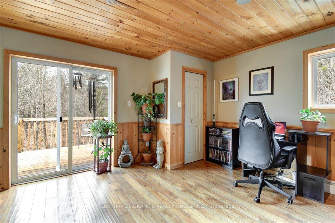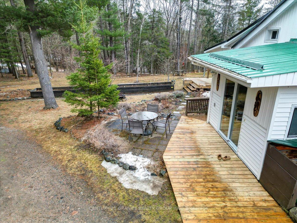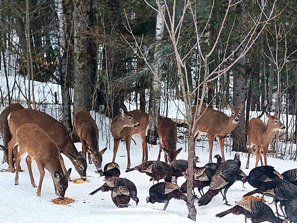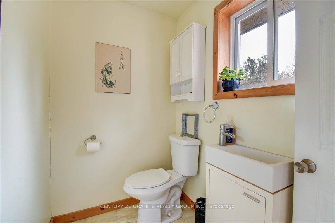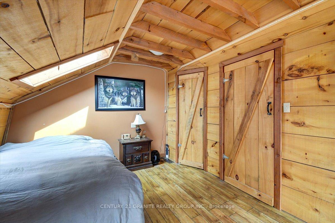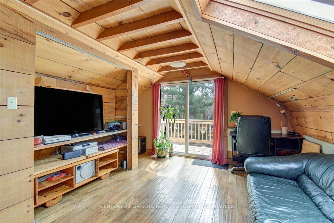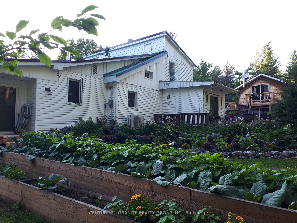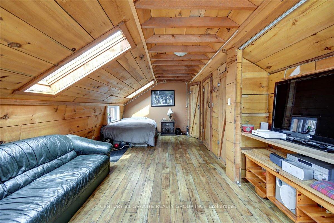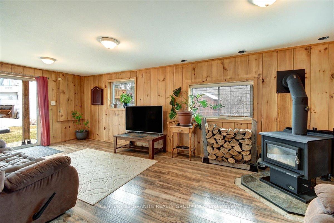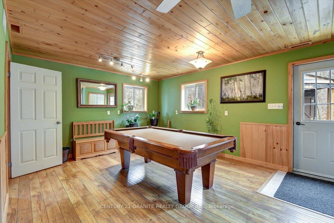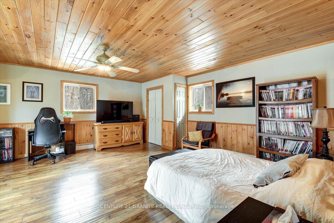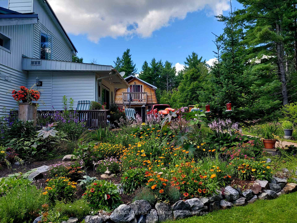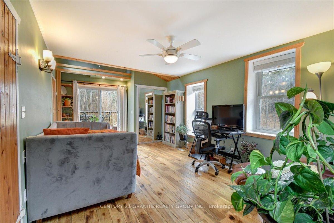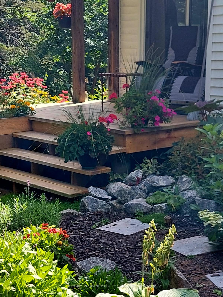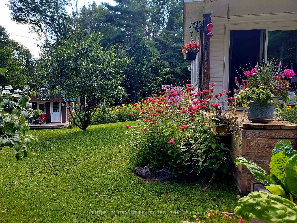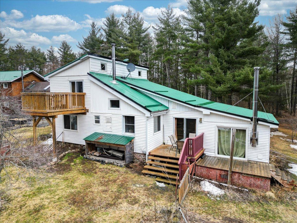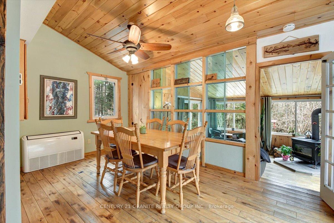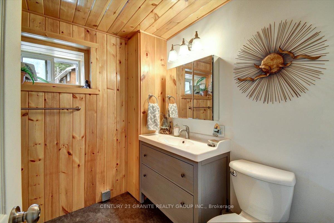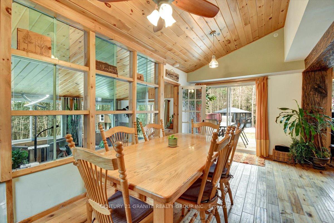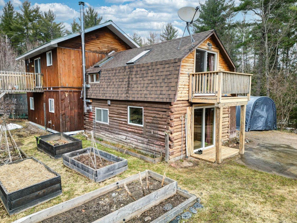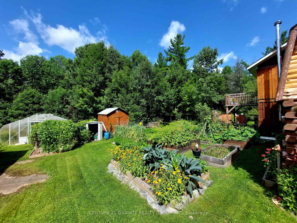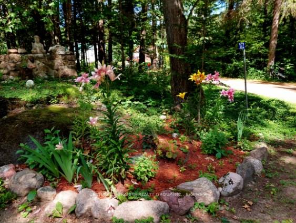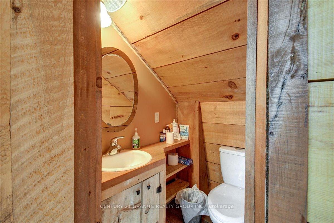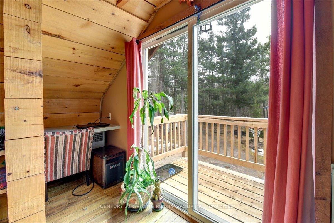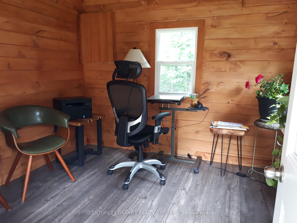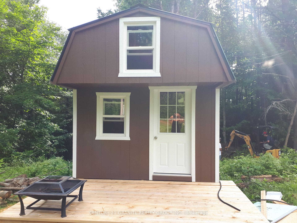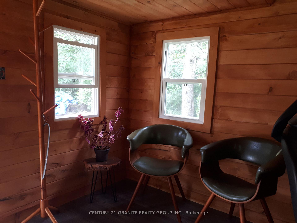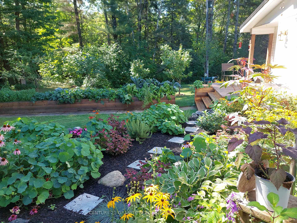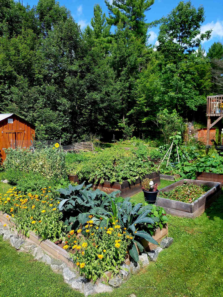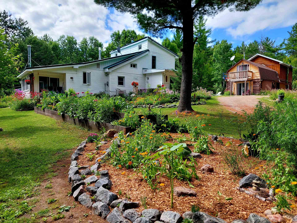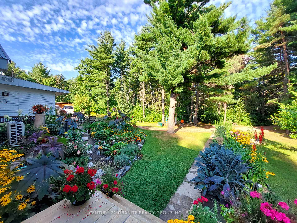$799,000
Available - For Sale
Listing ID: X12089307
322 Kuno Road , Carlow/Mayo, K0L 1G0, Hastings
| VERSATILE 29-ACRE RETREAT FOR FAMILY LIVING OR INCOME DREAMS, this property offers endless potential. Its a family haven lived-in across the two buildings, and it's brimming with potential for more, with plumbing for two future kitchens.MAIN RESIDENCE: Renovated in 2017, this open-concept home features soaring ceilings, hand-hewn beams, and hardwood floors. A sunroom and five decks invite relaxation, while two bedrooms, a spacious upstairs retreat and a cozy downstairs room provide comfort. A full bathroom, cozy woodstove, cookstove, and heat pump ensure warmth. Upgraded insulation, electrical, and a steel roof add efficiency, and a fenced backyard with a beautiful gazebo, offers pet-friendly space.EXPANDED LIVING SPACE: Built in 2015, this second building includes two large bedrooms with ensuites and balconies (one with a walk-in closet), a full bathroom, and two recreation rooms pool table/TV/darts. Roughed-in for 2 kitchens, it's ideal for guests or rentals. Baseboard heating and a woodstove.OUTDOOR OASIS: Enjoy perennial gardens, raised beds, fruit trees and a greenhouse. A firepit on gently sloping land is perfect for quiet evenings. Outbuildings include a woodshed, storage shed(s) and a large storage unit. Property is teaming with wildlife.EVERYDAY EASE: Two septic systems, a deep well, and a year-round road (school bus route) ensure convenience. Starlink included!LOCATION: Minutes from rivers, a skate rink, beach, playground, and trails, perfect for outdoor enthusiasts. This property is ready for family life or investment. Schedule a tour today! |
| Price | $799,000 |
| Taxes: | $3539.86 |
| Occupancy: | Owner |
| Address: | 322 Kuno Road , Carlow/Mayo, K0L 1G0, Hastings |
| Acreage: | 25-49.99 |
| Directions/Cross Streets: | Kuno Rd & Stewart Rd |
| Rooms: | 16 |
| Bedrooms: | 4 |
| Bedrooms +: | 0 |
| Family Room: | T |
| Basement: | Crawl Space, Unfinished |
| Level/Floor | Room | Length(ft) | Width(ft) | Descriptions | |
| Room 1 | Main | Living Ro | 16.79 | 13.71 | |
| Room 2 | Main | Kitchen | 7.94 | 13.38 | |
| Room 3 | Main | Foyer | 8.69 | 8.86 | |
| Room 4 | Main | Dining Ro | 17.09 | 9.15 | |
| Room 5 | Main | Bedroom | 8.69 | 11.32 | |
| Room 6 | Main | Bathroom | 8.3 | 7.18 | 3 Pc Bath |
| Room 7 | Main | Sunroom | 13.78 | 11.45 | |
| Room 8 | Upper | Other | 7.61 | 8.13 | |
| Room 9 | Upper | Bedroom | 26.11 | 11.55 | |
| Room 10 | Main | Living Ro | 14.01 | 22.11 | |
| Room 11 | Main | Family Ro | 19.02 | 17.94 | |
| Room 12 | Main | Bathroom | 7.45 | 7.68 | 4 Pc Bath |
| Room 13 | Upper | Bedroom | 19.09 | 20.99 | |
| Room 14 | Upper | Bedroom | 14.27 | 22.63 | |
| Room 15 | Upper | Bathroom | 4.3 | 3.51 | 2 Pc Bath |
| Washroom Type | No. of Pieces | Level |
| Washroom Type 1 | 4 | Main |
| Washroom Type 2 | 3 | Main |
| Washroom Type 3 | 2 | Second |
| Washroom Type 4 | 0 | |
| Washroom Type 5 | 0 | |
| Washroom Type 6 | 4 | Main |
| Washroom Type 7 | 3 | Main |
| Washroom Type 8 | 2 | Second |
| Washroom Type 9 | 0 | |
| Washroom Type 10 | 0 |
| Total Area: | 0.00 |
| Approximatly Age: | 31-50 |
| Property Type: | Detached |
| Style: | 1 1/2 Storey |
| Exterior: | Wood , Vinyl Siding |
| Garage Type: | None |
| (Parking/)Drive: | Private Do |
| Drive Parking Spaces: | 10 |
| Park #1 | |
| Parking Type: | Private Do |
| Park #2 | |
| Parking Type: | Private Do |
| Park #3 | |
| Parking Type: | Private |
| Pool: | None |
| Other Structures: | Garden Shed, G |
| Approximatly Age: | 31-50 |
| Approximatly Square Footage: | 2500-3000 |
| Property Features: | Part Cleared, School Bus Route |
| CAC Included: | N |
| Water Included: | N |
| Cabel TV Included: | N |
| Common Elements Included: | N |
| Heat Included: | N |
| Parking Included: | N |
| Condo Tax Included: | N |
| Building Insurance Included: | N |
| Fireplace/Stove: | Y |
| Heat Type: | Heat Pump |
| Central Air Conditioning: | Wall Unit(s |
| Central Vac: | N |
| Laundry Level: | Syste |
| Ensuite Laundry: | F |
| Sewers: | Septic |
| Water: | Drilled W |
| Water Supply Types: | Drilled Well |
| Utilities-Hydro: | Y |
$
%
Years
This calculator is for demonstration purposes only. Always consult a professional
financial advisor before making personal financial decisions.
| Although the information displayed is believed to be accurate, no warranties or representations are made of any kind. |
| CENTURY 21 GRANITE REALTY GROUP INC. |
|
|

Shaukat Malik, M.Sc
Broker Of Record
Dir:
647-575-1010
Bus:
416-400-9125
Fax:
1-866-516-3444
| Virtual Tour | Book Showing | Email a Friend |
Jump To:
At a Glance:
| Type: | Freehold - Detached |
| Area: | Hastings |
| Municipality: | Carlow/Mayo |
| Neighbourhood: | Carlow Ward |
| Style: | 1 1/2 Storey |
| Approximate Age: | 31-50 |
| Tax: | $3,539.86 |
| Beds: | 4 |
| Baths: | 4 |
| Fireplace: | Y |
| Pool: | None |
Locatin Map:
Payment Calculator:

