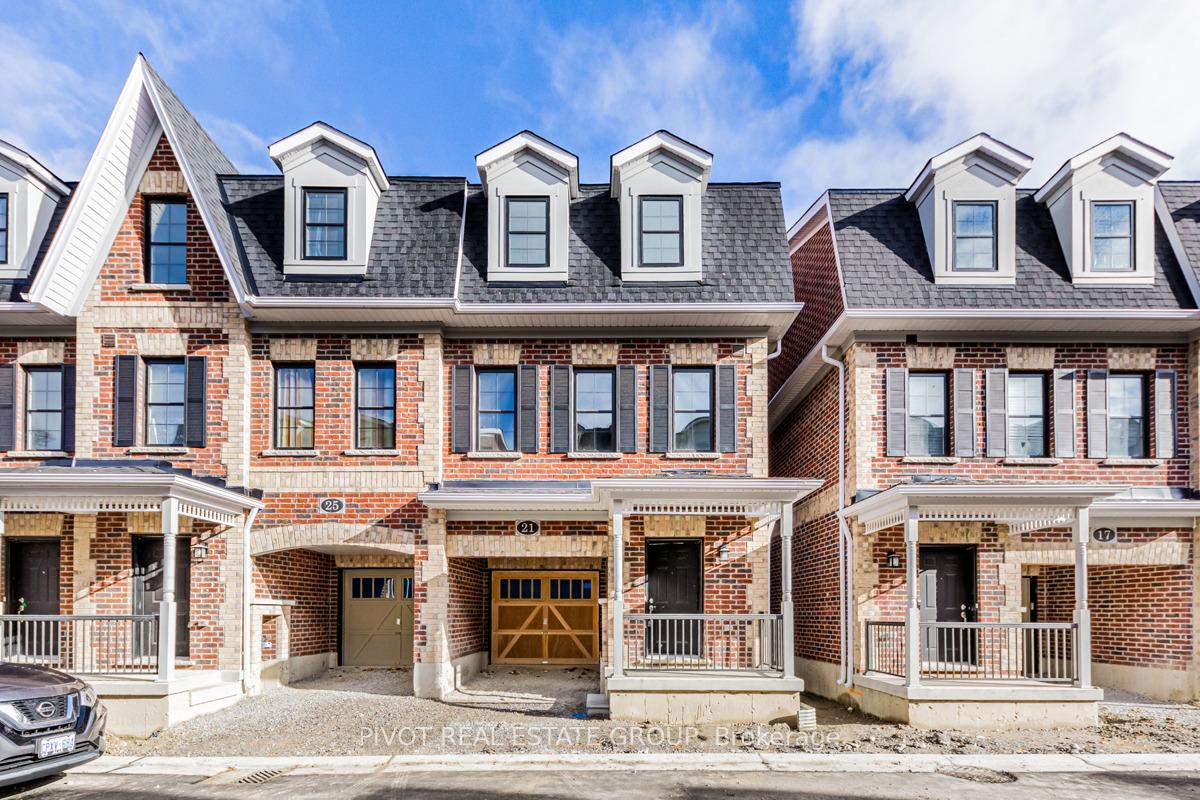$1,049,900
Available - For Sale
Listing ID: N12091360
21 Kennisis Way , Vaughan, L6A 3Y5, York

| Welcome to this charming Heritage inspired End Unit townhome on Keele south of Major Mackenzie, nestle in the new community of Heritage Village. Feel like a semi-detached with only one neighbour attached. This beautiful brand new, NEVER LIVED IN, 3 Bedrooms & 2.5 baths Townhome is conveniently located in the mature and vibrant established neighbourhood in the heart of Maple. Buy directly from builder. Great starter home and plenty of room to grow your family! MUST SEE!!! Home features 9'ceiling on main level, upgrade laminate flooring throughout main and upper levels, NO CARPET. Smooth ceilings throughout. Open concept Kitchen with Quartz counter, centre island, upgraded extended upper cabinetry, Stainless Steel appliances and ample of storage area and counterspace in servery area. Receptacle for future gas appliance. Upgraded tiles in kitchen. Feel cozy in the open concept Living & Dining area. Primary Bedroom has 3 pc. Ensuite, frameless shower, W/in closet and access to private balcony. Ground floor with a home office and access to backyard provide additional space for your personal touch. Amazing family friendly neighbourhood, close to school, park, public transit, quick access to GO & HWY 400, close to all amazing existing amenities that Vaughan has to offer including restaurants & shops. |
| Price | $1,049,900 |
| Taxes: | $0.00 |
| Occupancy: | Vacant |
| Address: | 21 Kennisis Way , Vaughan, L6A 3Y5, York |
| Directions/Cross Streets: | Keele St. & Major Mackenzie Rd. |
| Rooms: | 8 |
| Bedrooms: | 3 |
| Bedrooms +: | 0 |
| Family Room: | F |
| Basement: | None |
| Level/Floor | Room | Length(ft) | Width(ft) | Descriptions | |
| Room 1 | Ground | Office | 7.08 | 6.99 | Ceramic Floor, W/O To Yard |
| Room 2 | Main | Living Ro | 14.99 | 12 | Laminate, Combined w/Dining, Open Concept |
| Room 3 | Main | Dining Ro | 14.99 | 12 | Laminate, Combined w/Living, Open Concept |
| Room 4 | Main | Kitchen | 11.74 | 8 | Ceramic Floor, Quartz Counter, Centre Island |
| Room 5 | Main | Breakfast | 11.74 | 9.48 | Ceramic Floor, W/O To Deck |
| Room 6 | Upper | Primary B | 11.81 | 11.74 | Laminate, 3 Pc Ensuite, Walk-In Closet(s) |
| Room 7 | Upper | Bedroom 2 | 10 | 8.33 | Laminate, Window, Closet |
| Room 8 | Upper | Bedroom 3 | 8.82 | 8 | Laminate, Window, Closet |
| Washroom Type | No. of Pieces | Level |
| Washroom Type 1 | 2 | Main |
| Washroom Type 2 | 3 | Upper |
| Washroom Type 3 | 4 | Upper |
| Washroom Type 4 | 0 | |
| Washroom Type 5 | 0 |
| Total Area: | 0.00 |
| Approximatly Age: | New |
| Property Type: | Att/Row/Townhouse |
| Style: | 3-Storey |
| Exterior: | Brick |
| Garage Type: | Built-In |
| Drive Parking Spaces: | 1 |
| Pool: | None |
| Approximatly Age: | New |
| Approximatly Square Footage: | 1500-2000 |
| CAC Included: | N |
| Water Included: | N |
| Cabel TV Included: | N |
| Common Elements Included: | N |
| Heat Included: | N |
| Parking Included: | N |
| Condo Tax Included: | N |
| Building Insurance Included: | N |
| Fireplace/Stove: | N |
| Heat Type: | Forced Air |
| Central Air Conditioning: | Central Air |
| Central Vac: | N |
| Laundry Level: | Syste |
| Ensuite Laundry: | F |
| Sewers: | Sewer |
$
%
Years
This calculator is for demonstration purposes only. Always consult a professional
financial advisor before making personal financial decisions.
| Although the information displayed is believed to be accurate, no warranties or representations are made of any kind. |
| PIVOT REAL ESTATE GROUP |
|
|

Shaukat Malik, M.Sc
Broker Of Record
Dir:
647-575-1010
Bus:
416-400-9125
Fax:
1-866-516-3444
| Virtual Tour | Book Showing | Email a Friend |
Jump To:
At a Glance:
| Type: | Freehold - Att/Row/Townhouse |
| Area: | York |
| Municipality: | Vaughan |
| Neighbourhood: | Maple |
| Style: | 3-Storey |
| Approximate Age: | New |
| Beds: | 3 |
| Baths: | 3 |
| Fireplace: | N |
| Pool: | None |
Locatin Map:
Payment Calculator:



