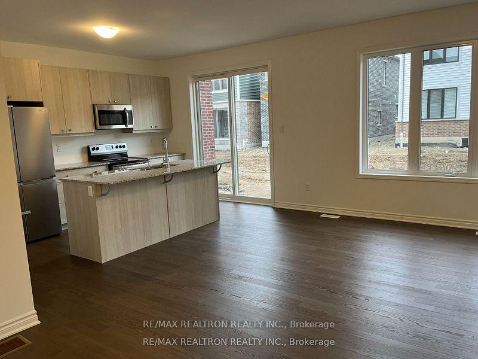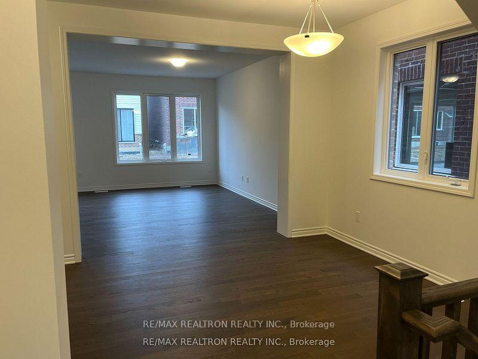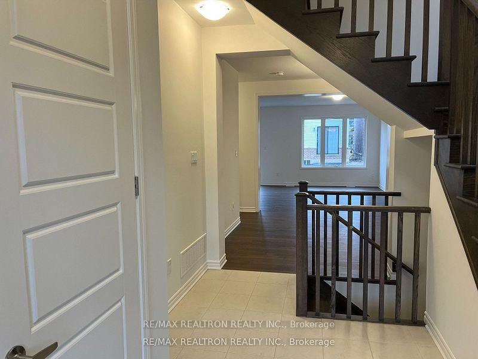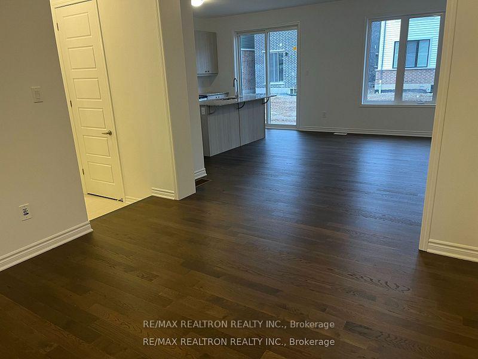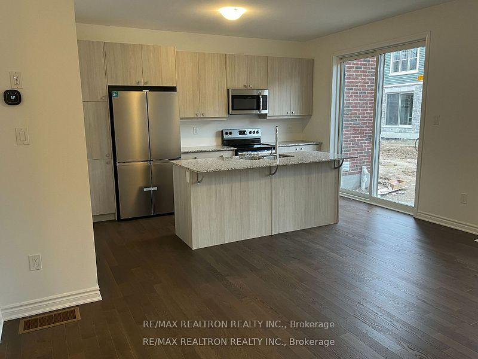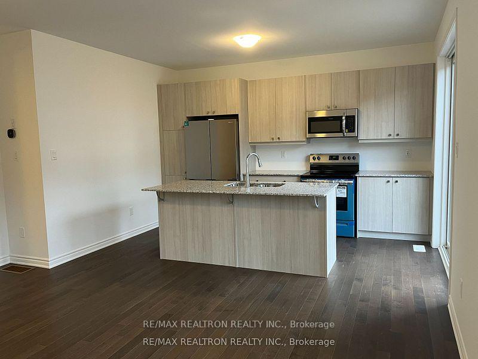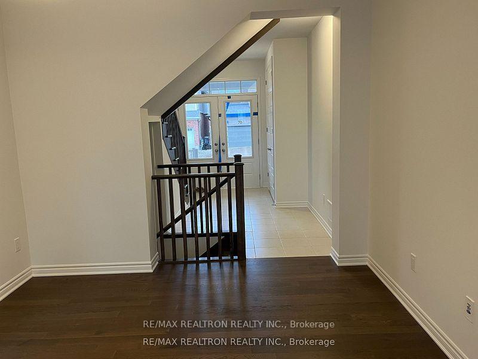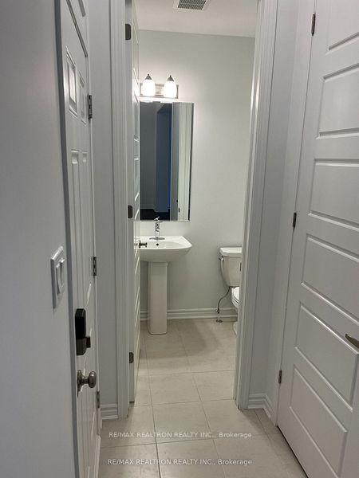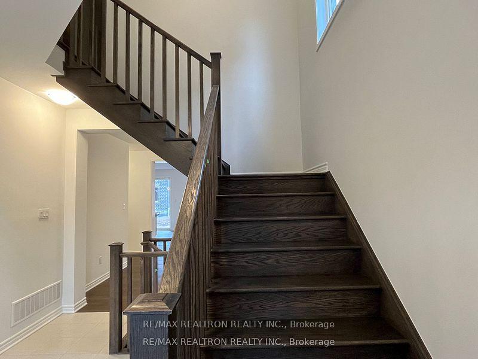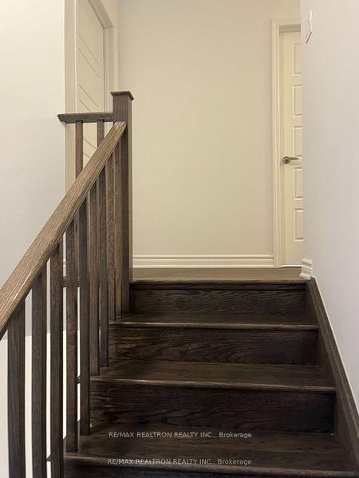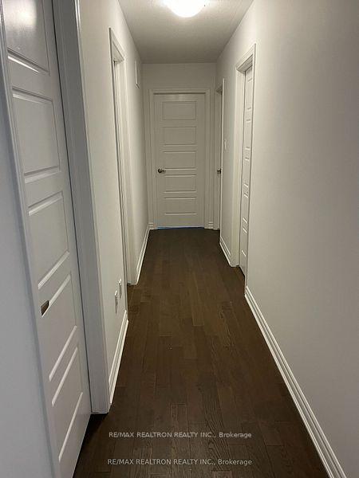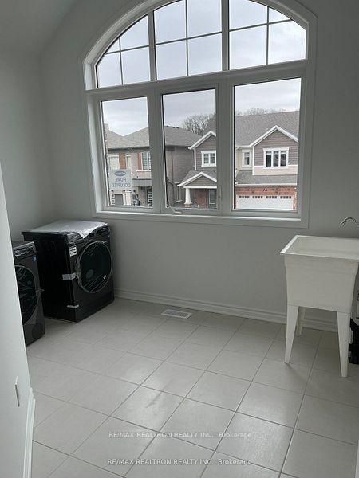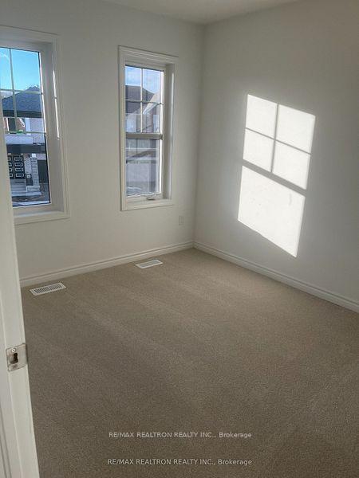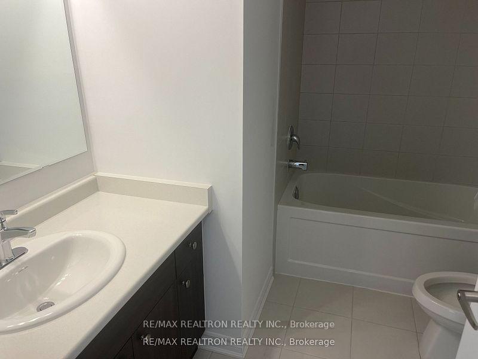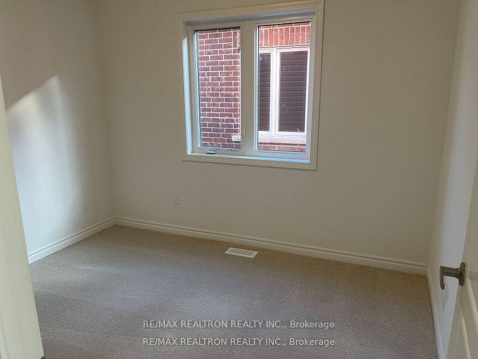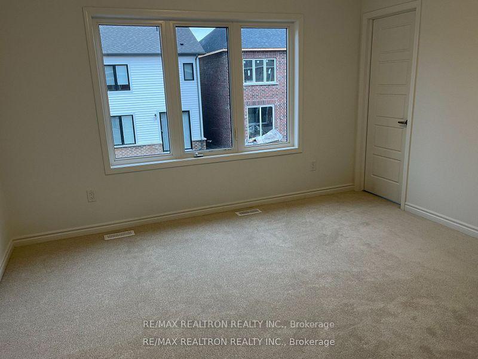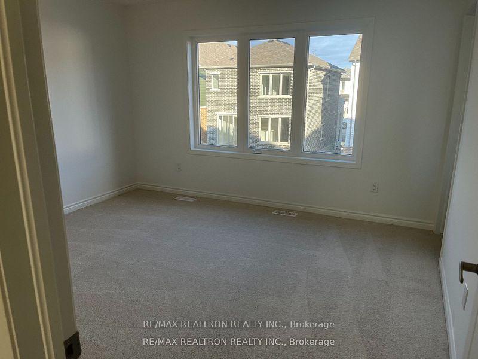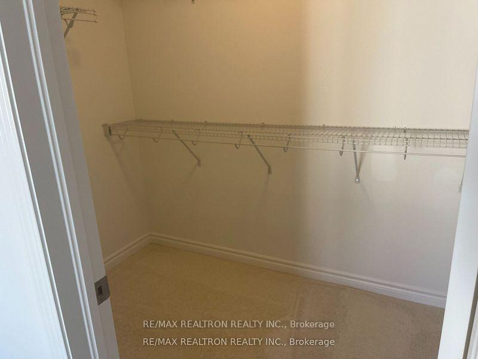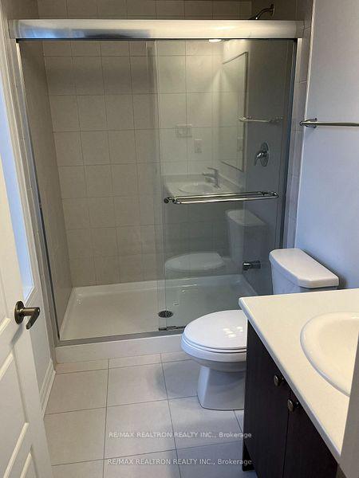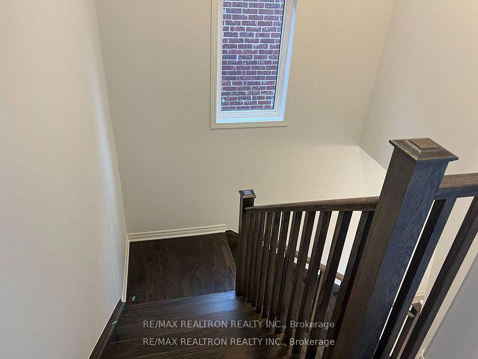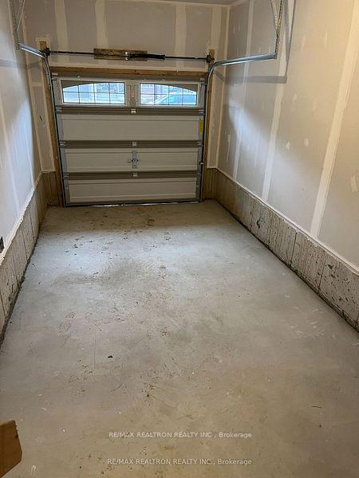$3,250
Available - For Rent
Listing ID: X12090497
67 Milt Schmidt Stre , Kitchener, N2R 0T2, Waterloo
| Beautiful 1 yr+ old detached house with a lot of sunlight and space. Open concept kitchen with stain steel appliances quartz countertop. Hardwood floors on the main level throughout living room, dining room and kitchen. The property has large window and 9ft ceiling. 4 bedrooms on second floor with one master bedroom and 3 bedrooms sharing a bath room. Laundry room on second floor with a lot of space. Close to highway, universities and community shopping centers. Available July 1, 2025 |
| Price | $3,250 |
| Taxes: | $0.00 |
| Occupancy: | Tenant |
| Address: | 67 Milt Schmidt Stre , Kitchener, N2R 0T2, Waterloo |
| Directions/Cross Streets: | Fisher-Hallman Rd & Bleams Rd |
| Rooms: | 11 |
| Bedrooms: | 4 |
| Bedrooms +: | 0 |
| Family Room: | T |
| Basement: | Unfinished |
| Furnished: | Unfu |
| Level/Floor | Room | Length(ft) | Width(ft) | Descriptions | |
| Room 1 | Main | Dining Ro | 12.79 | 9.84 | Hardwood Floor |
| Room 2 | Main | Living Ro | 11.81 | 10.82 | Hardwood Floor |
| Room 3 | Main | Kitchen | 16.73 | 11.81 | Hardwood Floor, Open Concept, Stainless Steel Appl |
| Room 4 | Main | Powder Ro | Ceramic Floor | ||
| Room 5 | Main | Mud Room | Ceramic Floor | ||
| Room 6 | Second | Primary B | 11.81 | 12.79 | Broadloom, 3 Pc Ensuite |
| Room 7 | Second | Bedroom 2 | 10.82 | 8.86 | Broadloom |
| Room 8 | Second | Bedroom 3 | 9.84 | 8.86 | Broadloom |
| Room 9 | Second | Bedroom 4 | 9.84 | 8.86 | Broadloom |
| Room 10 | Second | Laundry | Ceramic Floor | ||
| Room 11 | Second | Bathroom | 3 Pc Bath, Ceramic Floor |
| Washroom Type | No. of Pieces | Level |
| Washroom Type 1 | 2 | Ground |
| Washroom Type 2 | 3 | Second |
| Washroom Type 3 | 0 | |
| Washroom Type 4 | 0 | |
| Washroom Type 5 | 0 |
| Total Area: | 0.00 |
| Approximatly Age: | New |
| Property Type: | Detached |
| Style: | 2-Storey |
| Exterior: | Brick |
| Garage Type: | Built-In |
| (Parking/)Drive: | Private |
| Drive Parking Spaces: | 1 |
| Park #1 | |
| Parking Type: | Private |
| Park #2 | |
| Parking Type: | Private |
| Pool: | None |
| Laundry Access: | Ensuite |
| Approximatly Age: | New |
| CAC Included: | N |
| Water Included: | N |
| Cabel TV Included: | N |
| Common Elements Included: | N |
| Heat Included: | N |
| Parking Included: | Y |
| Condo Tax Included: | N |
| Building Insurance Included: | N |
| Fireplace/Stove: | N |
| Heat Type: | Forced Air |
| Central Air Conditioning: | Central Air |
| Central Vac: | N |
| Laundry Level: | Syste |
| Ensuite Laundry: | F |
| Elevator Lift: | False |
| Sewers: | Sewer |
| Although the information displayed is believed to be accurate, no warranties or representations are made of any kind. |
| RE/MAX REALTRON REALTY INC. |
|
|

Shaukat Malik, M.Sc
Broker Of Record
Dir:
647-575-1010
Bus:
416-400-9125
Fax:
1-866-516-3444
| Book Showing | Email a Friend |
Jump To:
At a Glance:
| Type: | Freehold - Detached |
| Area: | Waterloo |
| Municipality: | Kitchener |
| Neighbourhood: | Dufferin Grove |
| Style: | 2-Storey |
| Approximate Age: | New |
| Beds: | 4 |
| Baths: | 3 |
| Fireplace: | N |
| Pool: | None |
Locatin Map:

