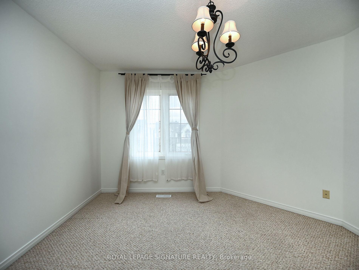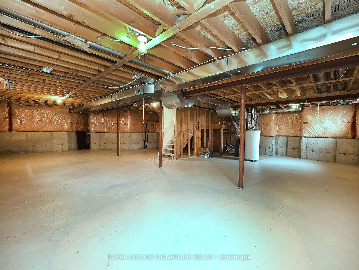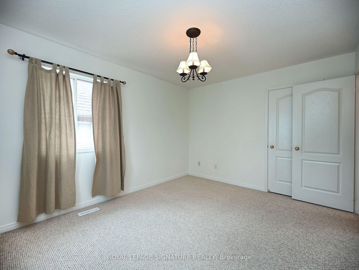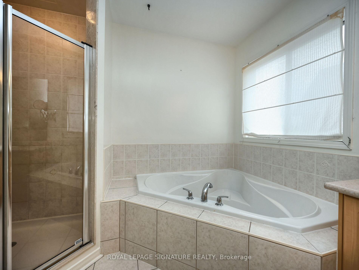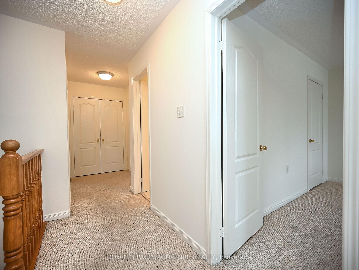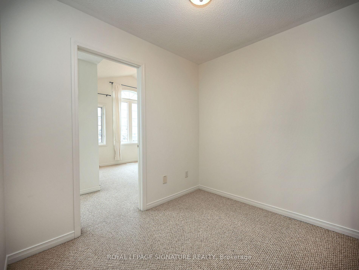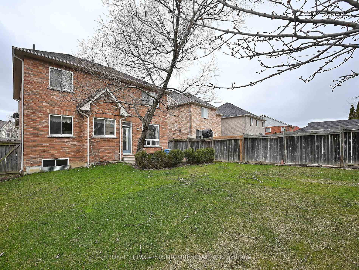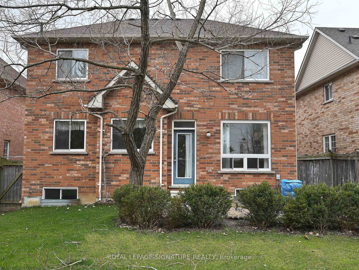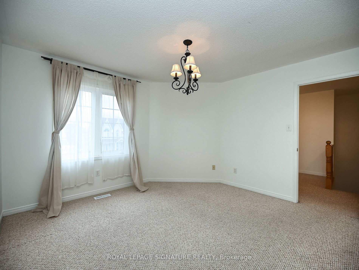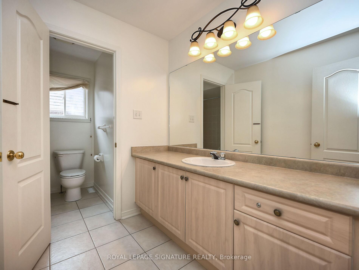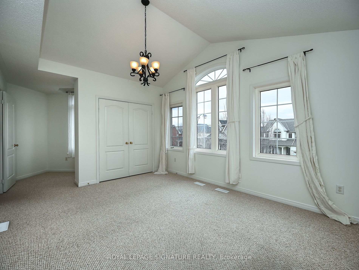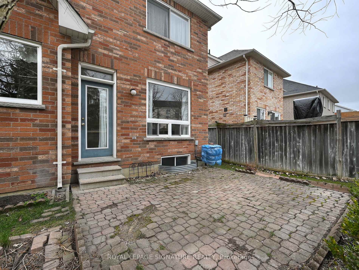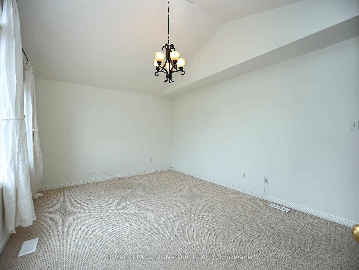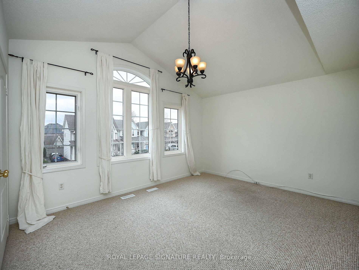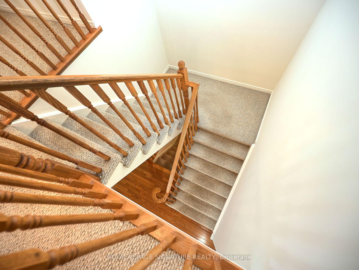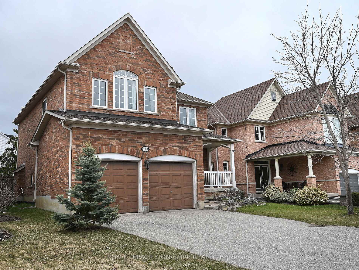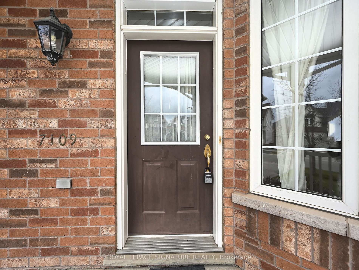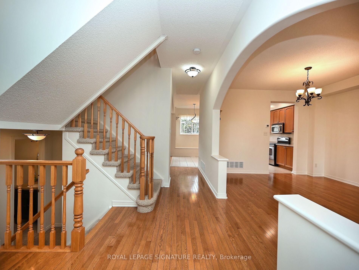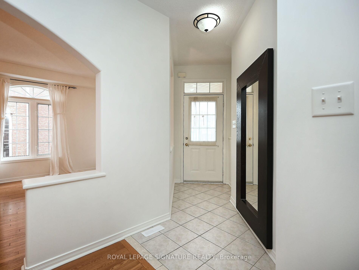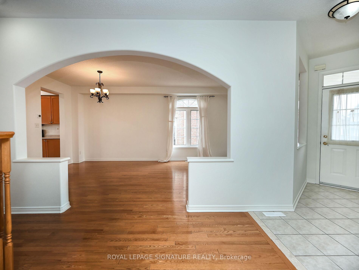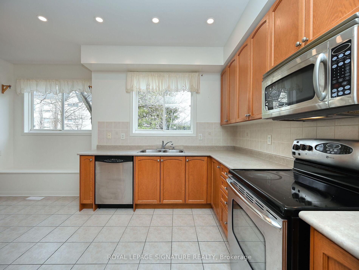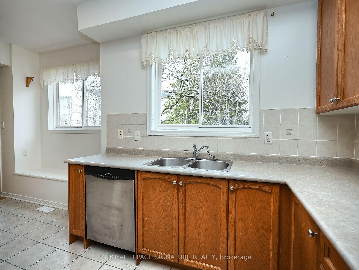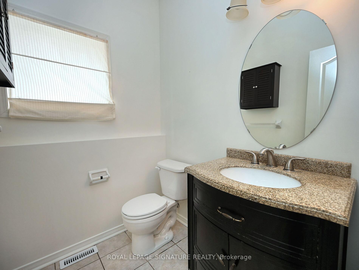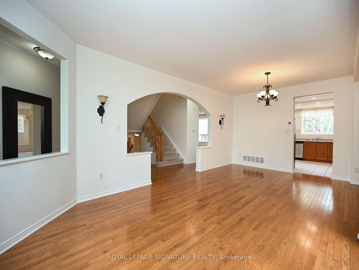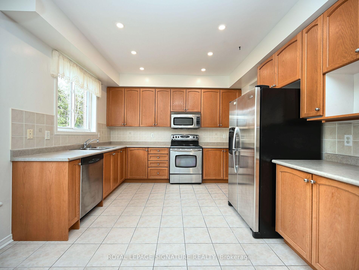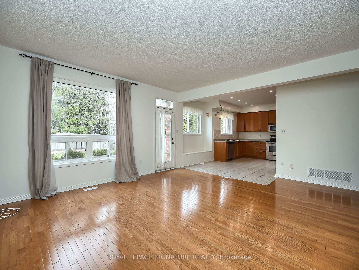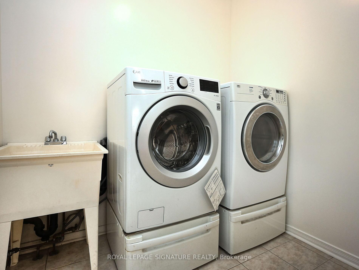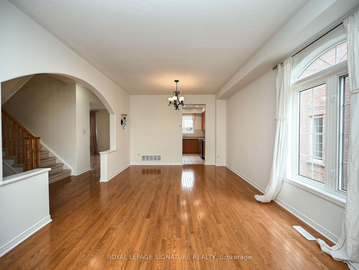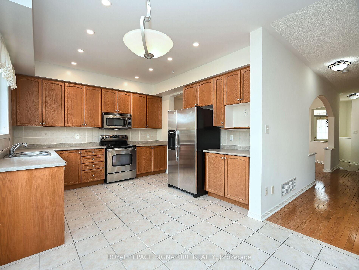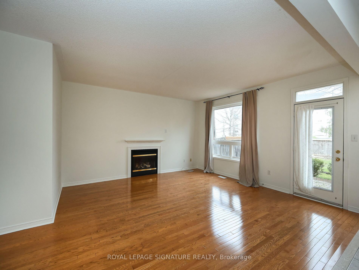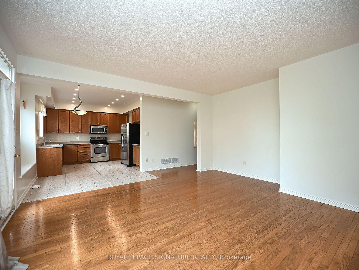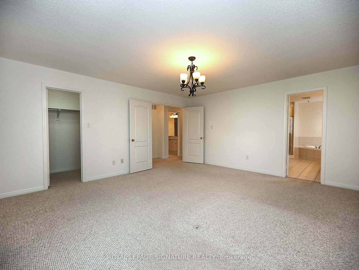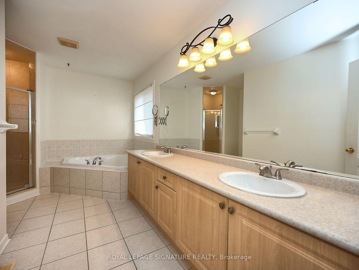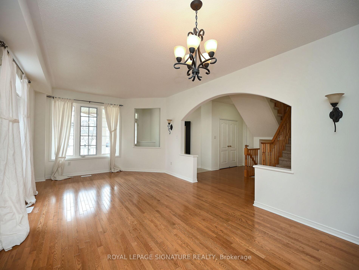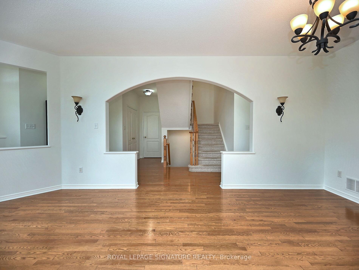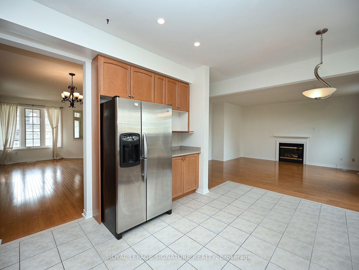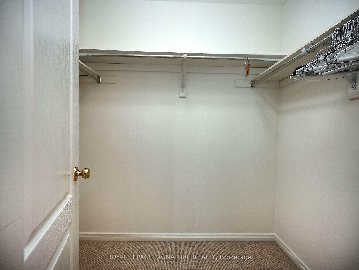$3,650
Available - For Rent
Listing ID: W12091333
7109 Baskerville Run , Mississauga, L5W 1W4, Peel
| Enjoy this whole house for your's and your family's enjoyment, All Brick Detached, 2 storey house Meadowvale Village Approx 2500 Sq Ft, With Covered Front Porch, Detached Huge 4 Bedrooms,3 Washroom, Approx 2500 Sq. Ft Executive Home With 9' Ceilings, Master Bedroom with w/i closet, ensuite with soaker tub and stand up shower. Hardwood Fls on main level lots of windows to soak the view and the sun and closet space, 2nd bedrooms has a computer nook for those working from home. Arched Ceiling, Large Living/Dinning Area, Huge Bright Kitchen With Eat-In Area with stainless steel appliances, Window Seat, Access To Patio, Opens To Fam Rm With Fire Place & Potlights in the kitchen. Main Fl Laundry With Garage Access from inside the house. Comes with all light fixtures and window coverings. You know the prestige of living in this most desirable Meadowvale village, close Hwys 401, 407, great schools including French Immersion, groceries ,amusements, eating places, Square One, Heartland Centre, Costco (with gas facility). Live and enjoy your living in this property comfortably, enjoy it as your own. |
| Price | $3,650 |
| Taxes: | $0.00 |
| Occupancy: | Vacant |
| Address: | 7109 Baskerville Run , Mississauga, L5W 1W4, Peel |
| Directions/Cross Streets: | Mavis/Derry Road/Baskerville Run |
| Rooms: | 8 |
| Bedrooms: | 4 |
| Bedrooms +: | 0 |
| Family Room: | T |
| Basement: | Full, Unfinished |
| Furnished: | Unfu |
| Level/Floor | Room | Length(ft) | Width(ft) | Descriptions | |
| Room 1 | Main | Living Ro | 21.98 | 12.07 | Hardwood Floor, Combined w/Dining, Large Window |
| Room 2 | Main | Dining Ro | 21.98 | 12.07 | Hardwood Floor, Combined w/Living, Large Window |
| Room 3 | Main | Family Ro | 15.09 | 14.6 | Hardwood Floor, Gas Fireplace, W/O To Patio |
| Room 4 | Main | Kitchen | 14.69 | 11.61 | Ceramic Floor, Eat-in Kitchen, Overlooks Backyard |
| Room 5 | Second | Primary B | 17.19 | 15.09 | Broadloom, Walk-In Closet(s), 5 Pc Ensuite |
| Room 6 | Second | Bedroom 2 | 15.48 | 11.91 | Broadloom, Closet, Large Window |
| Room 7 | Second | Bedroom 3 | 12 | 11.91 | Broadloom, Closet, Large Window |
| Room 8 | Second | Bedroom 4 | 13.05 | 10.59 | Broadloom, Closet, Large Window |
| Washroom Type | No. of Pieces | Level |
| Washroom Type 1 | 2 | In Betwe |
| Washroom Type 2 | 4 | Second |
| Washroom Type 3 | 0 | |
| Washroom Type 4 | 0 | |
| Washroom Type 5 | 0 |
| Total Area: | 0.00 |
| Property Type: | Detached |
| Style: | 2-Storey |
| Exterior: | Brick |
| Garage Type: | Attached |
| (Parking/)Drive: | Available, |
| Drive Parking Spaces: | 4 |
| Park #1 | |
| Parking Type: | Available, |
| Park #2 | |
| Parking Type: | Available |
| Park #3 | |
| Parking Type: | Private |
| Pool: | None |
| Laundry Access: | Ensuite |
| CAC Included: | N |
| Water Included: | N |
| Cabel TV Included: | N |
| Common Elements Included: | N |
| Heat Included: | N |
| Parking Included: | Y |
| Condo Tax Included: | N |
| Building Insurance Included: | N |
| Fireplace/Stove: | Y |
| Heat Type: | Forced Air |
| Central Air Conditioning: | Central Air |
| Central Vac: | N |
| Laundry Level: | Syste |
| Ensuite Laundry: | F |
| Sewers: | Sewer |
| Although the information displayed is believed to be accurate, no warranties or representations are made of any kind. |
| ROYAL LEPAGE SIGNATURE REALTY |
|
|

Shaukat Malik, M.Sc
Broker Of Record
Dir:
647-575-1010
Bus:
416-400-9125
Fax:
1-866-516-3444
| Virtual Tour | Book Showing | Email a Friend |
Jump To:
At a Glance:
| Type: | Freehold - Detached |
| Area: | Peel |
| Municipality: | Mississauga |
| Neighbourhood: | Meadowvale Village |
| Style: | 2-Storey |
| Beds: | 4 |
| Baths: | 3 |
| Fireplace: | Y |
| Pool: | None |
Locatin Map:

