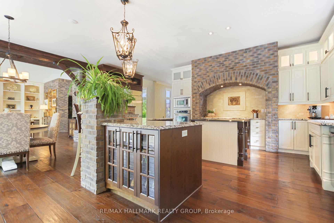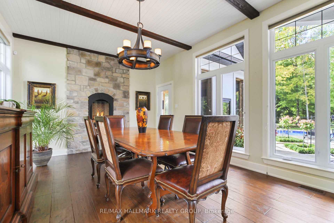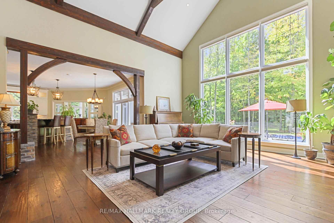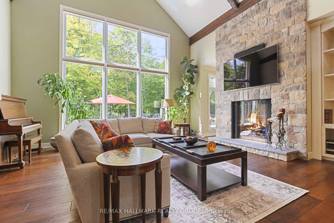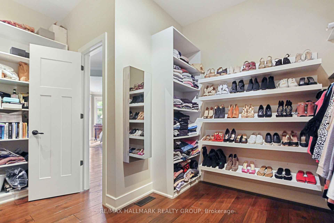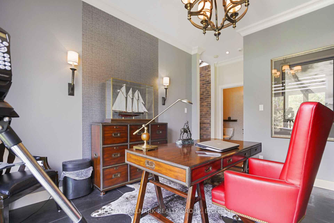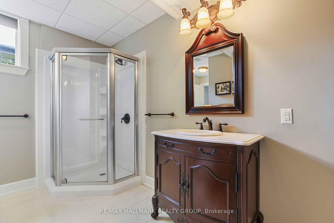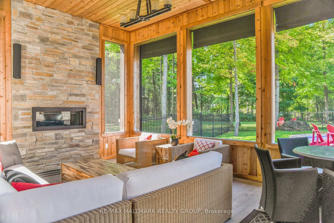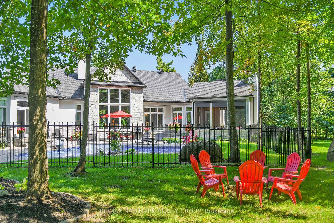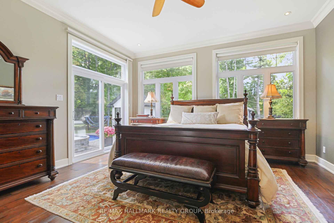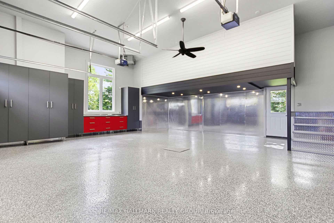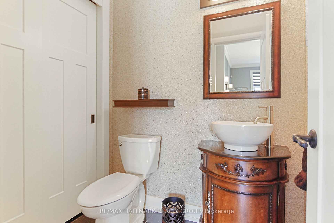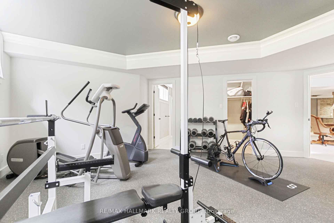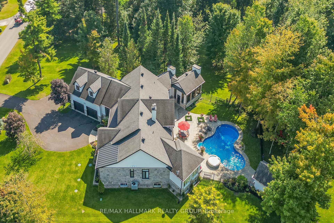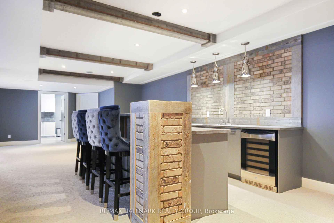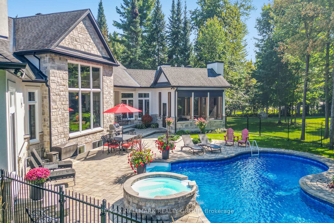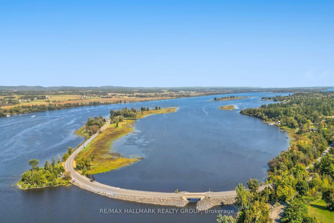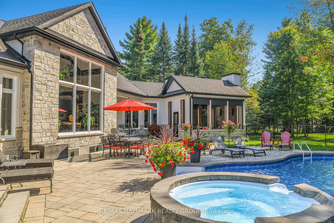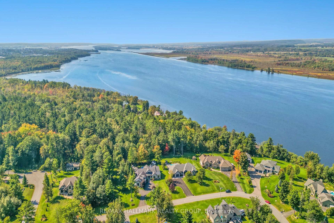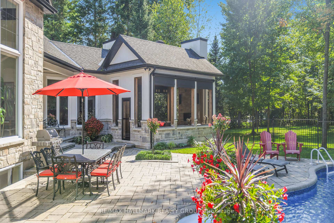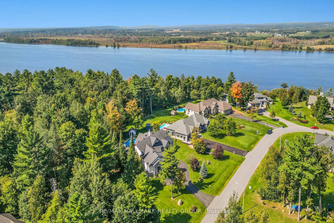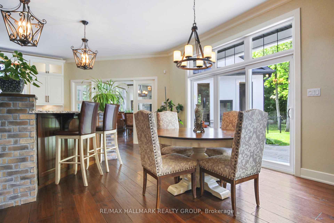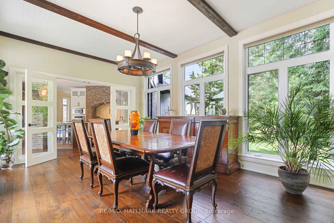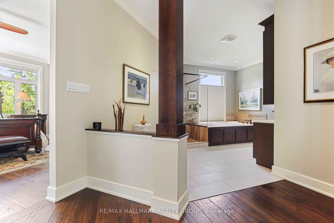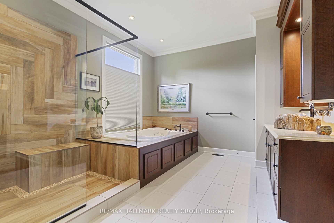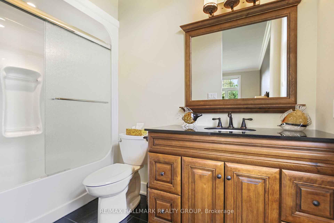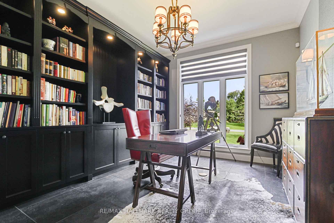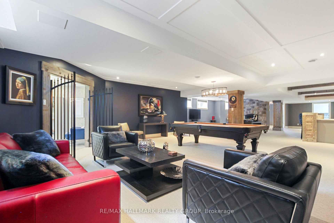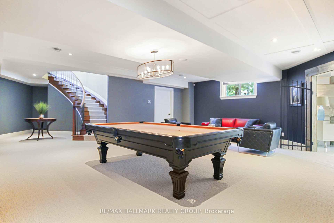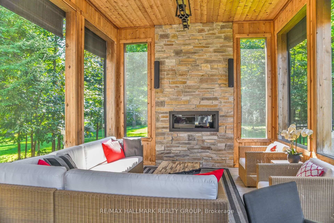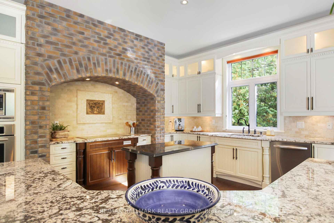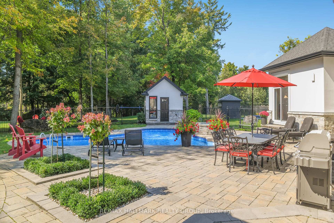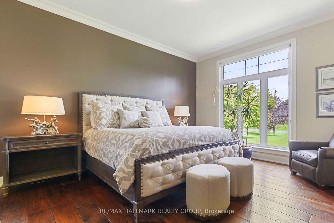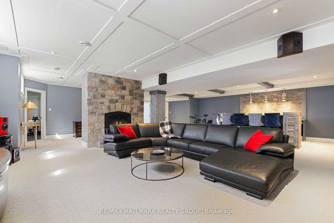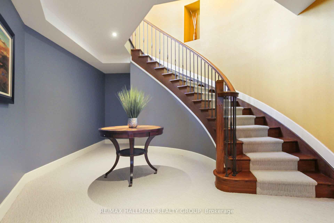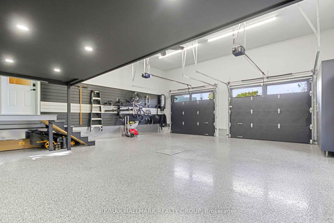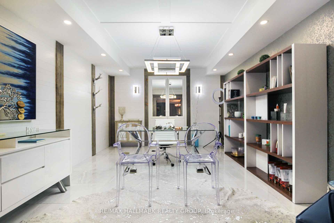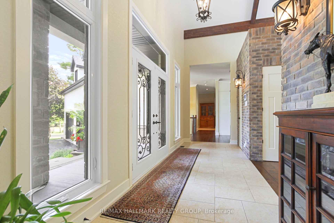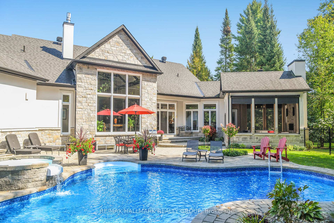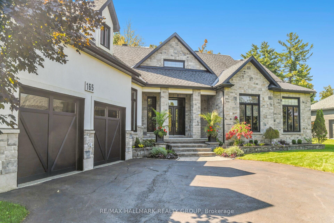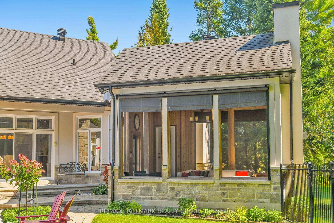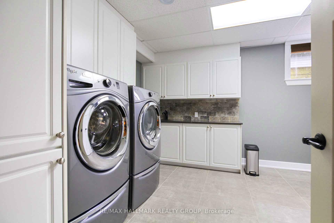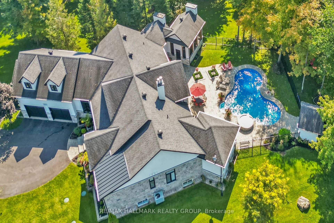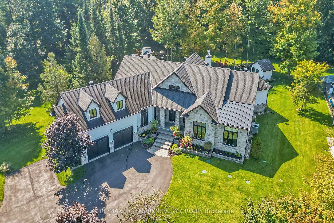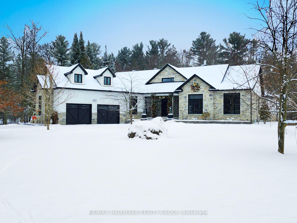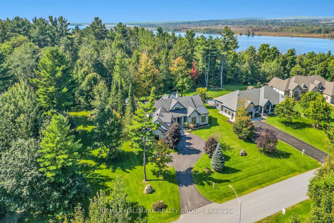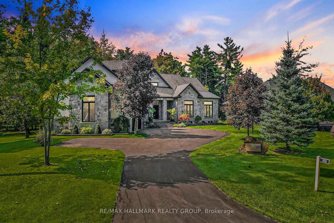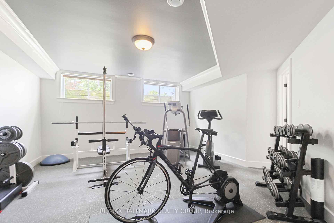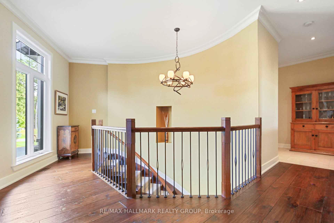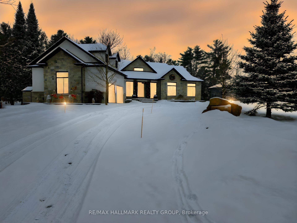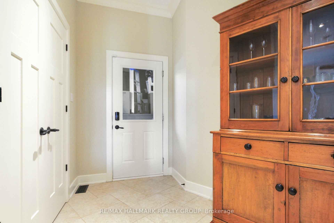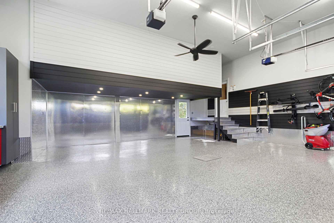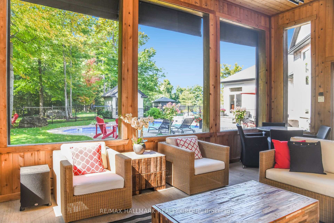$1,699,000
Available - For Sale
Listing ID: X11922776
165 ADRIEN Stre , Clarence-Rockland, K4K 1K7, Prescott and Rus
| Nestled in an exclusive enclave of custom-built homes just 30 minutes from Ottawa, this stunning bungalow offers unparalleled elegance and craftsmanship. Situated on a beautifully landscaped 0.74-acre lot, this 3+1 bedroom residence showcases luxurious finishes and exquisite architectural details. The great room is a showstopper, boasting soaring 28-foot cathedral ceilings, a breathtaking wall of windows with remote-controlled coverings, an oversized gas fireplace, and imported Austrian spruce trusses. The chefs kitchen is a culinary masterpiece, complete with a breakfast bar, granite countertops, built-in appliances, premium cabinetry, and direct access to the backyard. A formal dining room, adorned with French doors and antique wood plank ceilings, flows seamlessly into a serene 3-season solarium. The primary suite is a private retreat, featuring sun-filled windows, patio access, an expansive walk-in closet, and a spa-like ensuite with a two-person jet tub and custom shower. The second bedroom serves as a full guest suite, while the third bedroom is currently set up as a cozy den. A graceful circular staircase leads to the professionally finished lower level, offering a spacious family room, wet bar, an additional bedroom, and a private office space. Step outside to your own private oasis an elegantly landscaped, fenced backyard featuring a whirlpool spa cascading into a lagoon-shaped pool, all surrounded by lush greenery and backing onto no rear neighbors. Experience the perfect blend of luxury, comfort, and tranquility in this extraordinary home. Contact me today to schedule a private showing! |
| Price | $1,699,000 |
| Taxes: | $12018.00 |
| Occupancy: | Owner |
| Address: | 165 ADRIEN Stre , Clarence-Rockland, K4K 1K7, Prescott and Rus |
| Lot Size: | 37.40 x 256.46 (Feet) |
| Acreage: | .50-1.99 |
| Directions/Cross Streets: | Hwy 17 East of Rockland, North on Old Hwy 17, 3rd left on Lorraine St. North on Adrien St. |
| Rooms: | 7 |
| Rooms +: | 4 |
| Bedrooms: | 3 |
| Bedrooms +: | 1 |
| Family Room: | T |
| Basement: | Full, Finished |
| Level/Floor | Room | Length(ft) | Width(ft) | Descriptions | |
| Room 1 | Main | Living Ro | 20.4 | 19.38 | Stone Fireplace, Cathedral Ceiling(s), Window Floor to Ceil |
| Room 2 | Main | Dining Ro | 18.14 | 12.56 | Stone Fireplace, French Doors, Window Floor to Ceil |
| Room 3 | Main | Kitchen | 21.55 | 15.06 | Breakfast Area, Breakfast Bar, B/I Appliances |
| Room 4 | Main | Breakfast | 14.66 | 13.58 | W/O To Patio, Combined w/Kitchen |
| Room 5 | Main | Bedroom | 12.82 | 11.97 | B/I Bookcase, Large Window |
| Room 6 | Main | Sunroom | 17.97 | 12.66 | Stone Fireplace, Overlooks Pool |
| Room 7 | Main | Primary B | 15.65 | 15.55 | 5 Pc Ensuite, Walk-In Closet(s), W/O To Patio |
| Room 8 | Main | Bedroom | 16.4 | 13.05 | 4 Pc Ensuite, Walk-In Closet(s) |
| Room 9 | Lower | Bedroom | 15.15 | 15.15 | 3 Pc Bath |
| Room 10 | Lower | Family Ro | 32.31 | 19.65 | Circular Stairs, Stone Fireplace, B/I Bar |
| Room 11 | Lower | Game Room | 23.22 | 23.06 | Combined w/Family |
| Room 12 | Lower | Den | 17.91 | 12.14 | Pot Lights, Coffered Ceiling(s) |
| Washroom Type | No. of Pieces | Level |
| Washroom Type 1 | 2 | Main |
| Washroom Type 2 | 5 | Main |
| Washroom Type 3 | 4 | Main |
| Washroom Type 4 | 3 | Lower |
| Washroom Type 5 | 0 |
| Total Area: | 0.00 |
| Approximatly Age: | 6-15 |
| Property Type: | Detached |
| Style: | Bungalow |
| Exterior: | Stucco (Plaster), Stone |
| Garage Type: | Attached |
| (Parking/)Drive: | Inside Ent |
| Drive Parking Spaces: | 8 |
| Park #1 | |
| Parking Type: | Inside Ent |
| Park #2 | |
| Parking Type: | Inside Ent |
| Park #3 | |
| Parking Type: | Front Yard |
| Pool: | Inground |
| Other Structures: | Garden Shed |
| Approximatly Age: | 6-15 |
| Approximatly Square Footage: | 3000-3500 |
| Property Features: | Golf, Park |
| CAC Included: | N |
| Water Included: | N |
| Cabel TV Included: | N |
| Common Elements Included: | N |
| Heat Included: | N |
| Parking Included: | N |
| Condo Tax Included: | N |
| Building Insurance Included: | N |
| Fireplace/Stove: | Y |
| Heat Type: | Forced Air |
| Central Air Conditioning: | Central Air |
| Central Vac: | Y |
| Laundry Level: | Syste |
| Ensuite Laundry: | F |
| Sewers: | Septic |
| Water: | Drilled W |
| Water Supply Types: | Drilled Well |
| Utilities-Hydro: | Y |
$
%
Years
This calculator is for demonstration purposes only. Always consult a professional
financial advisor before making personal financial decisions.
| Although the information displayed is believed to be accurate, no warranties or representations are made of any kind. |
| RE/MAX HALLMARK REALTY GROUP |
|
|

Shaukat Malik, M.Sc
Broker Of Record
Dir:
647-575-1010
Bus:
416-400-9125
Fax:
1-866-516-3444
| Virtual Tour | Book Showing | Email a Friend |
Jump To:
At a Glance:
| Type: | Freehold - Detached |
| Area: | Prescott and Russell |
| Municipality: | Clarence-Rockland |
| Neighbourhood: | 607 - Clarence/Rockland Twp |
| Style: | Bungalow |
| Lot Size: | 37.40 x 256.46(Feet) |
| Approximate Age: | 6-15 |
| Tax: | $12,018 |
| Beds: | 3+1 |
| Baths: | 4 |
| Fireplace: | Y |
| Pool: | Inground |
Locatin Map:
Payment Calculator:

