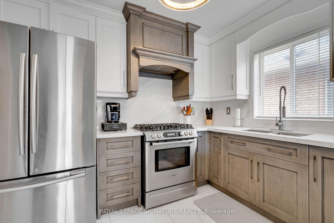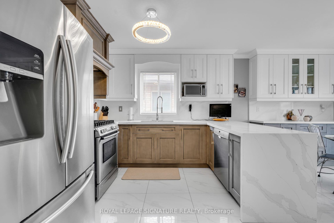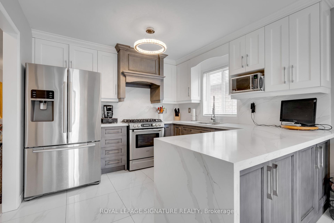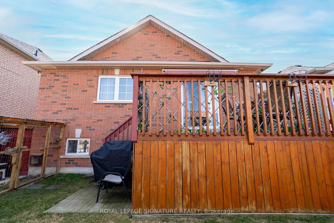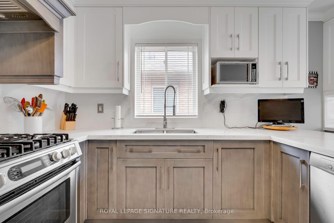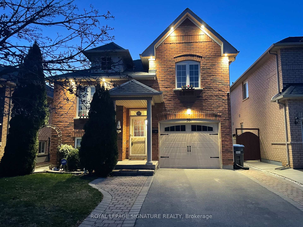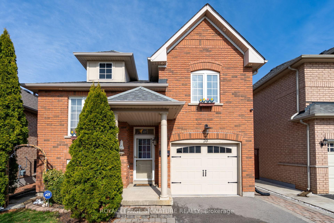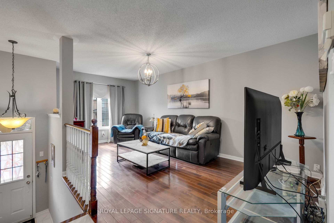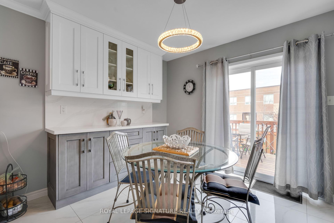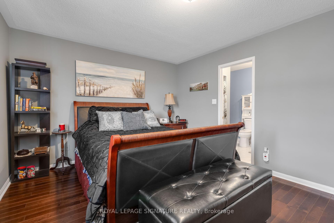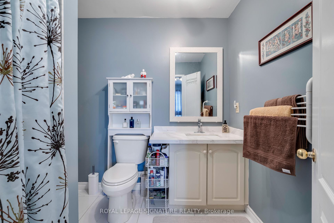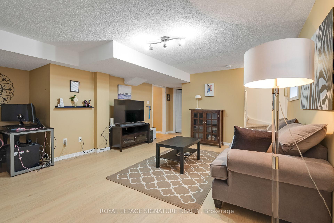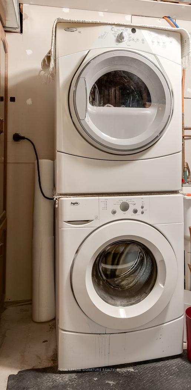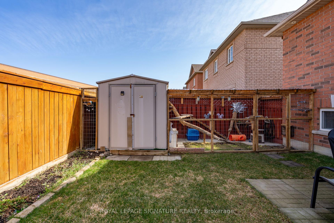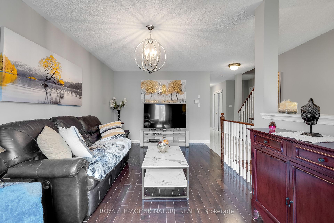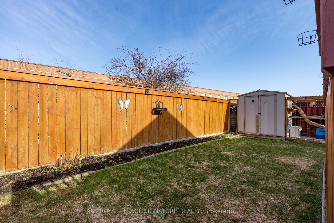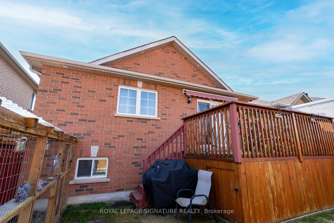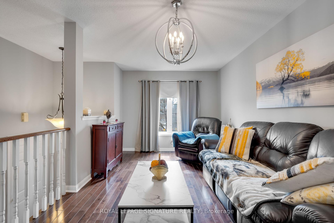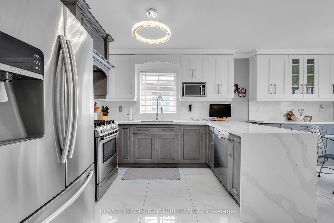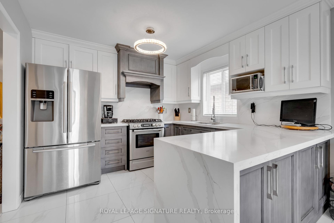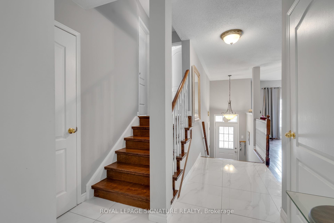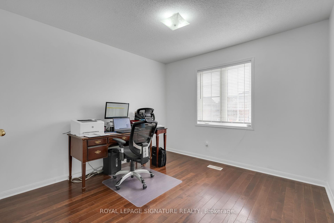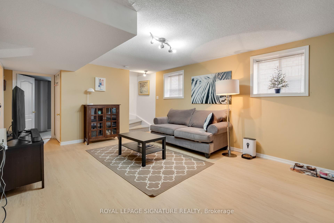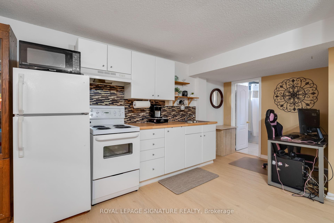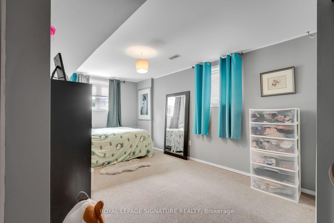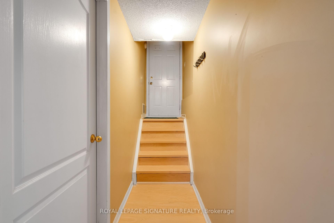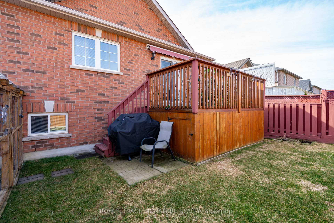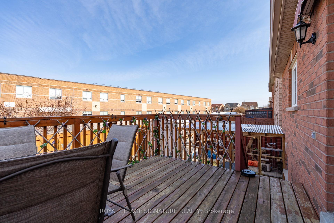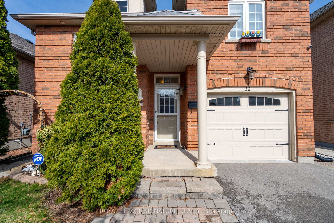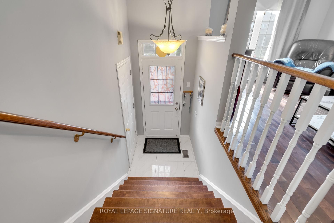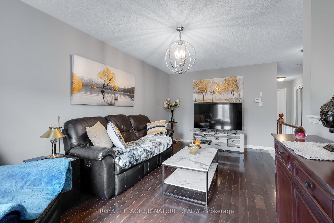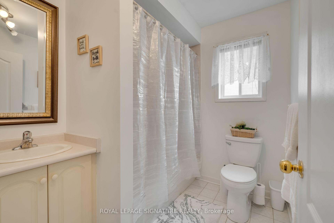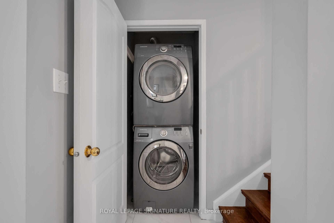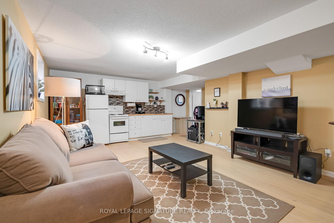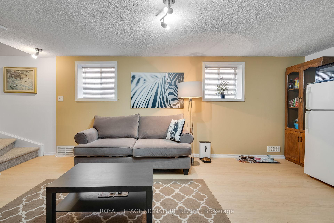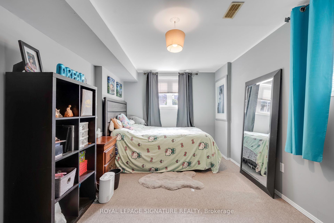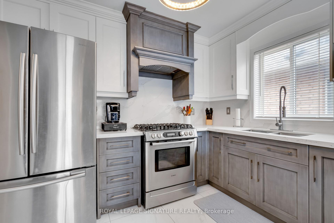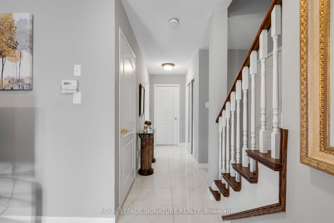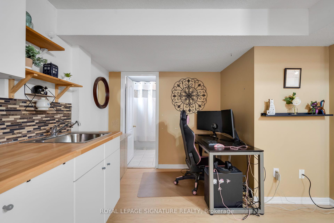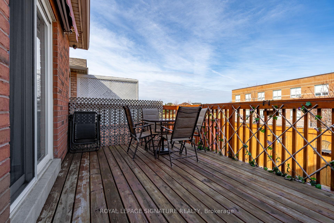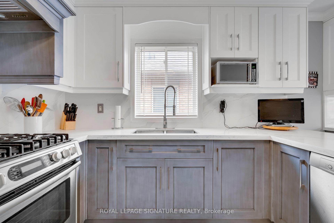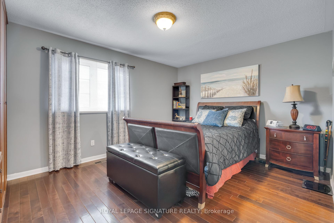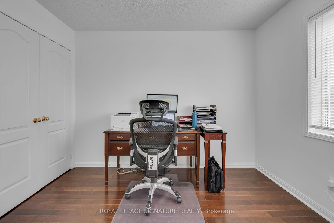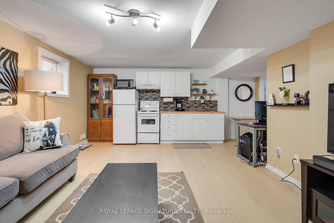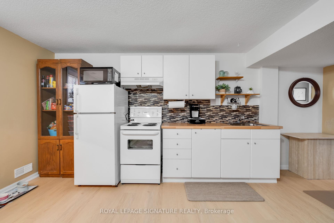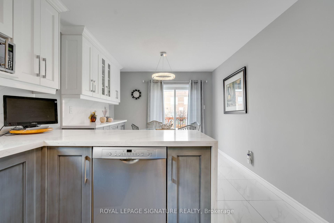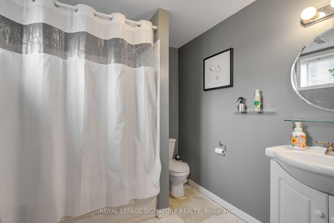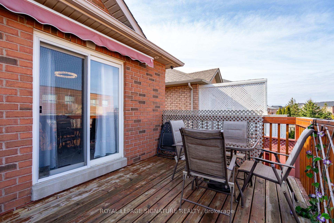$949,900
Available - For Sale
Listing ID: W12089039
20 Thimbleberry Stre , Brampton, L7A 3L3, Peel
| Rare Raised Bungalow in Fletcher's Meadow! This beautifully renovated 2+1 bed, 3-bath gem offers smart functionality and standout features. The bright and spacious living room flows into a stunning kitchen with quartz counters, tiled flooring, full backsplash, stainless steel appliances, and a dining area with bonus cabinetry overlooking a raised deck and fenced backyard. The primary bedroom features a custom wood closet and a luxurious 4-piece ensuite with a bidet. The 2nd bedroom is versatile as an office or guest room. Main floor laundry and mirrored hallway closets add daily convenience. The finished basement offers a separate entrance, full kitchen, bedroom, 4-piece bath, and secondary laundry perfect for in-laws or rental income. Extended driveway fits 5 cars incl. garage. Enjoy a pet-friendly enclosed patio, shed, and deck in the backyard. Backing onto Cheyne Middle School, steps to parks, trails, and transit. Minutes to FreshCo, Asian Food Centre, Earlsbridge Plaza, Cassie Campbell Rec Centre, and Mount Pleasant GO. A rare opportunity in a high-demand family-friendly neighbourhood! |
| Price | $949,900 |
| Taxes: | $4925.49 |
| Occupancy: | Owner |
| Address: | 20 Thimbleberry Stre , Brampton, L7A 3L3, Peel |
| Directions/Cross Streets: | Sandalwood Pkwy/ Queen Mary |
| Rooms: | 5 |
| Rooms +: | 3 |
| Bedrooms: | 2 |
| Bedrooms +: | 1 |
| Family Room: | F |
| Basement: | Apartment, Separate Ent |
| Level/Floor | Room | Length(ft) | Width(ft) | Descriptions | |
| Room 1 | Main | Living Ro | 14.69 | 18.5 | Hardwood Floor, Combined w/Dining, Renovated |
| Room 2 | Main | Kitchen | 10.43 | 10.2 | Renovated, Stainless Steel Appl, Quartz Counter |
| Room 3 | Main | Dining Ro | 10.43 | 9.71 | Renovated, Tile Floor, Overlook Patio |
| Room 4 | Main | Primary B | 15.25 | 11.61 | Hardwood Floor, 4 Pc Ensuite, Closet Organizers |
| Room 5 | Main | Bathroom | 8.66 | 6.46 | Bidet, Separate Shower, 4 Pc Ensuite |
| Room 6 | Second | Bedroom 2 | 10.56 | 10.66 | Renovated, Hardwood Floor, Closet |
| Room 7 | Second | Bathroom | 7.71 | 6.4 | 4 Pc Bath, Window |
| Room 8 | Basement | Recreatio | 13.61 | 15.42 | Combined w/Dining, Laminate, Renovated |
| Room 9 | Basement | Kitchen | 17.35 | 7.61 | Combined w/Living, Laminate, Eat-in Kitchen |
| Room 10 | Basement | Bedroom | 18.5 | 13.48 | Above Grade Window, Broadloom, Closet |
| Room 11 | Basement | Bathroom | 8.07 | 7.68 | 4 Pc Bath, Window |
| Room 12 | Basement | Utility R | 12 | 10.04 | Laundry Sink |
| Washroom Type | No. of Pieces | Level |
| Washroom Type 1 | 4 | Main |
| Washroom Type 2 | 4 | Main |
| Washroom Type 3 | 4 | Basement |
| Washroom Type 4 | 0 | |
| Washroom Type 5 | 0 |
| Total Area: | 0.00 |
| Approximatly Age: | 16-30 |
| Property Type: | Detached |
| Style: | Bungalow-Raised |
| Exterior: | Brick |
| Garage Type: | Attached |
| (Parking/)Drive: | Private |
| Drive Parking Spaces: | 4 |
| Park #1 | |
| Parking Type: | Private |
| Park #2 | |
| Parking Type: | Private |
| Pool: | None |
| Other Structures: | Garden Shed, O |
| Approximatly Age: | 16-30 |
| Approximatly Square Footage: | 1100-1500 |
| Property Features: | Fenced Yard, Library |
| CAC Included: | N |
| Water Included: | N |
| Cabel TV Included: | N |
| Common Elements Included: | N |
| Heat Included: | N |
| Parking Included: | N |
| Condo Tax Included: | N |
| Building Insurance Included: | N |
| Fireplace/Stove: | N |
| Heat Type: | Forced Air |
| Central Air Conditioning: | Central Air |
| Central Vac: | N |
| Laundry Level: | Syste |
| Ensuite Laundry: | F |
| Sewers: | Sewer |
$
%
Years
This calculator is for demonstration purposes only. Always consult a professional
financial advisor before making personal financial decisions.
| Although the information displayed is believed to be accurate, no warranties or representations are made of any kind. |
| ROYAL LEPAGE SIGNATURE REALTY |
|
|

Shaukat Malik, M.Sc
Broker Of Record
Dir:
647-575-1010
Bus:
416-400-9125
Fax:
1-866-516-3444
| Virtual Tour | Book Showing | Email a Friend |
Jump To:
At a Glance:
| Type: | Freehold - Detached |
| Area: | Peel |
| Municipality: | Brampton |
| Neighbourhood: | Fletcher's Meadow |
| Style: | Bungalow-Raised |
| Approximate Age: | 16-30 |
| Tax: | $4,925.49 |
| Beds: | 2+1 |
| Baths: | 3 |
| Fireplace: | N |
| Pool: | None |
Locatin Map:
Payment Calculator:

