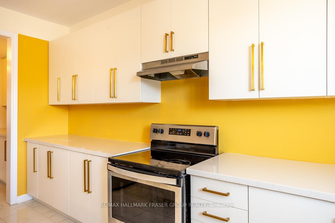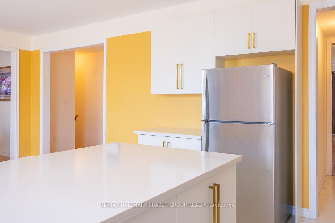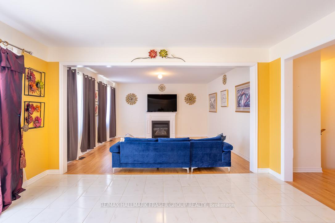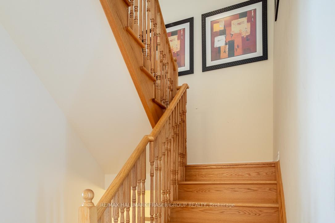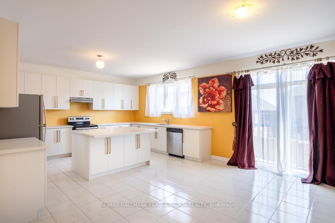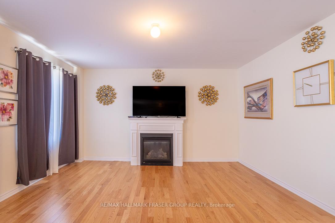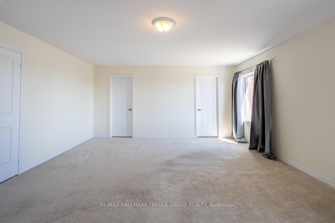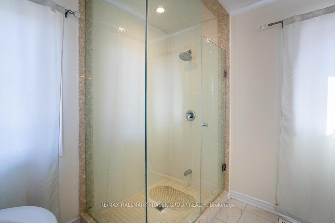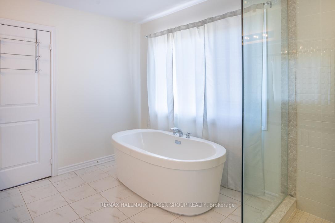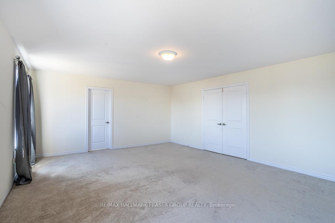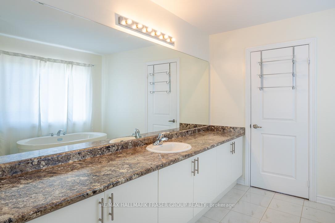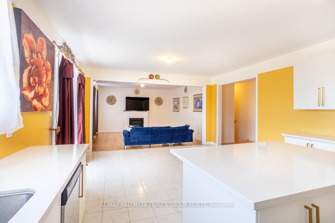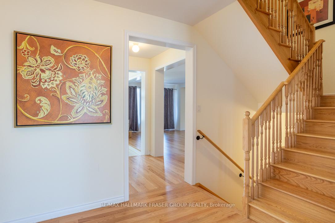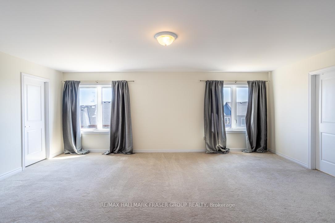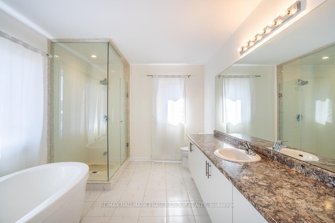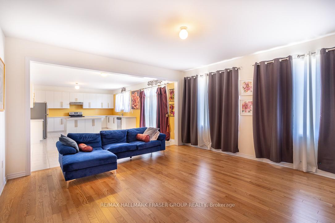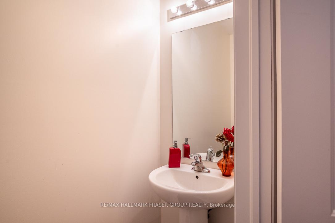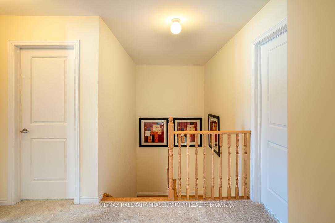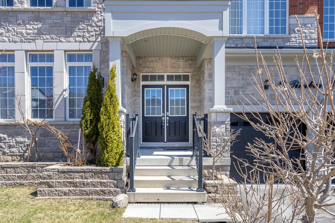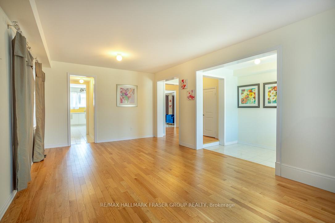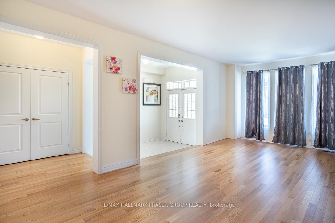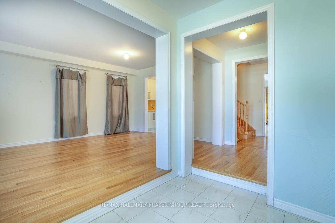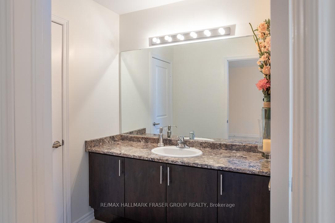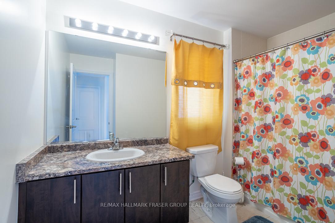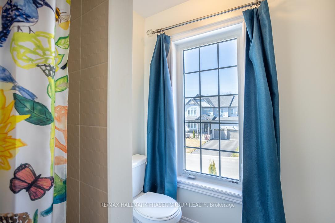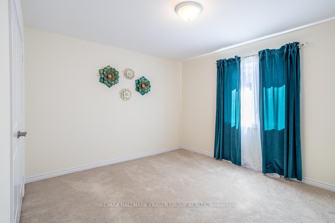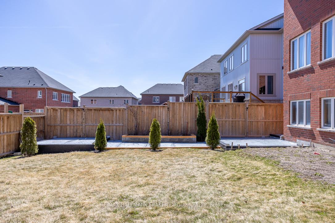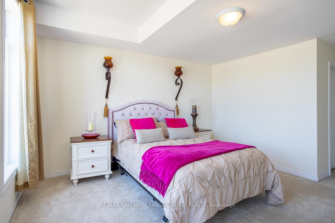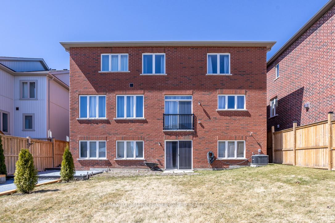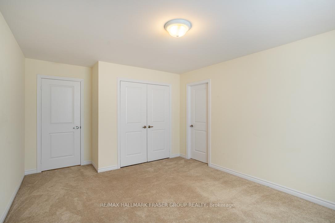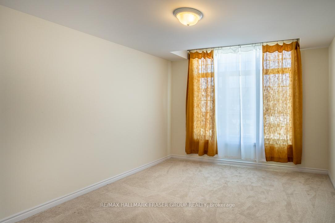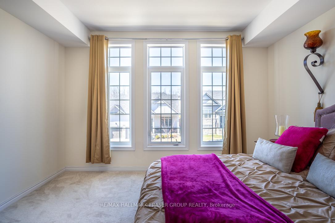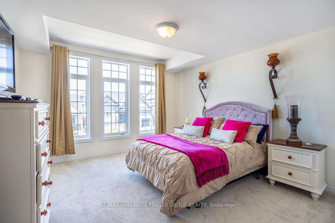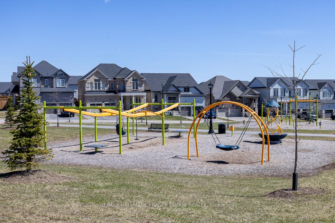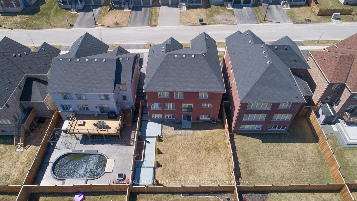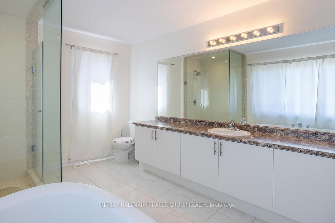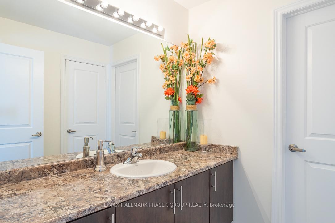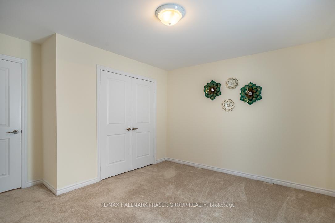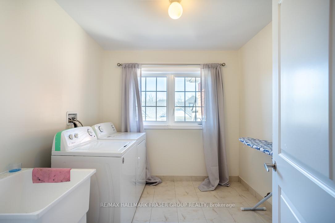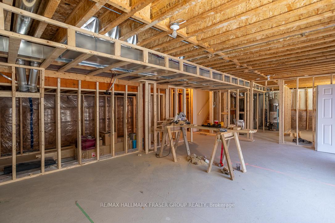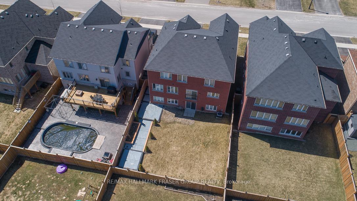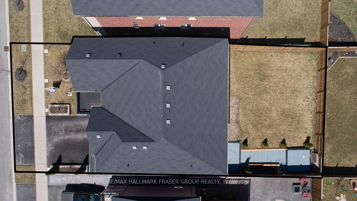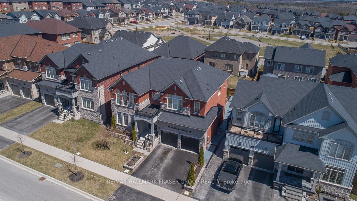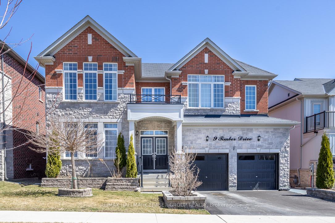$1,150,000
Available - For Sale
Listing ID: X12090384
9 Timber Driv , Cavan Monaghan, L0A 1G0, Peterborough
| Welcome To 9 Timber Drive A Beautifully Appointed Home Offering Timeless Elegance And Modern Comfort, Nestled In The Peaceful Cavan-Monaghan Neighbourhood. The Impressive Brick And Stone Exterior Is Complemented By A Meticulously Landscaped Yard And Welcoming Double Front Doors. Step Inside To A Bright, Open-Concept Living And Dining Area, Where Oversized Windows Fill The Space With Natural Light And Offer Lovely Views Of The Front Yard. The Heart Of The Home Is The Spacious Kitchen, Featuring A Large Centre Island, Stainless Steel Appliances, And A Breakfast Area With A Walk-Out To The Backyard Perfect For Family Meals Or Entertaining. Just Off The Kitchen, A Thoughtfully Designed Kitchen Servery Adds Convenience And Functionality, Ideal For Morning Routines Or Hosting Guests. Cozy Up In The Family Room, Complete With A Gas Fireplace For Added Warmth And Charm. Upstairs, The Luxurious Primary Suite Is A True Retreat, Boasting Two Large Windows, A Generous Walk-In Closet, And A Spa-Like 4-Piece Ensuite With A Glass Shower And A Relaxing Soaker Tub. Three Additional Bedrooms, Each With Large Windows And Access To Their Own 4-Piece Ensuites, Provide Comfort And Privacy For Family And Guests Alike. Enjoy The Convenience Of Second-Floor Laundry And Take In The Beautifully Landscaped Backyard With A Stone Patio And Side Entry Steps. The Walk-Out Basement Offers Excellent Potential For An In-Law Suite, Creating Even More Versatility In This Exceptional Home. Don't Miss The Opportunity To Own This Stunning Property That Seamlessly Blends Style, Function, And Future Potential. |
| Price | $1,150,000 |
| Taxes: | $8646.00 |
| Assessment Year: | 2024 |
| Occupancy: | Owner |
| Address: | 9 Timber Driv , Cavan Monaghan, L0A 1G0, Peterborough |
| Directions/Cross Streets: | Fallis Line & Bromont Dr |
| Rooms: | 14 |
| Bedrooms: | 4 |
| Bedrooms +: | 0 |
| Family Room: | T |
| Basement: | Partially Fi, Walk-Out |
| Level/Floor | Room | Length(ft) | Width(ft) | Descriptions | |
| Room 1 | Main | Great Roo | 15.97 | 15.97 | Hardwood Floor, Large Window, Open Concept |
| Room 2 | Main | Kitchen | 15.97 | 11.97 | Ceramic Floor, Centre Island, Stainless Steel Appl |
| Room 3 | Main | Breakfast | 15.97 | 11.58 | Ceramic Floor, W/O To Yard, Open Concept |
| Room 4 | Main | Family Ro | 21.98 | 12.99 | Hardwood Floor, Gas Fireplace, Large Window |
| Room 5 | Second | Primary B | 20.57 | 16.17 | Broadloom, 4 Pc Ensuite, Walk-In Closet(s) |
| Room 6 | Second | Bedroom 2 | 13.09 | 12.99 | Broadloom, 4 Pc Ensuite, Large Window |
| Room 7 | Second | Bedroom 3 | 12.1 | 11.78 | Broadloom, 4 Pc Ensuite, Large Closet |
| Room 8 | Second | Bedroom 4 | 13.19 | 11.78 | Broadloom, 4 Pc Ensuite, Large Window |
| Washroom Type | No. of Pieces | Level |
| Washroom Type 1 | 2 | Main |
| Washroom Type 2 | 4 | Second |
| Washroom Type 3 | 4 | Second |
| Washroom Type 4 | 4 | Second |
| Washroom Type 5 | 0 |
| Total Area: | 0.00 |
| Property Type: | Detached |
| Style: | 2-Storey |
| Exterior: | Brick, Stone |
| Garage Type: | Built-In |
| (Parking/)Drive: | Private Do |
| Drive Parking Spaces: | 2 |
| Park #1 | |
| Parking Type: | Private Do |
| Park #2 | |
| Parking Type: | Private Do |
| Pool: | None |
| Approximatly Square Footage: | 3000-3500 |
| Property Features: | Rec./Commun., Greenbelt/Conserva |
| CAC Included: | N |
| Water Included: | N |
| Cabel TV Included: | N |
| Common Elements Included: | N |
| Heat Included: | N |
| Parking Included: | N |
| Condo Tax Included: | N |
| Building Insurance Included: | N |
| Fireplace/Stove: | Y |
| Heat Type: | Forced Air |
| Central Air Conditioning: | Central Air |
| Central Vac: | N |
| Laundry Level: | Syste |
| Ensuite Laundry: | F |
| Sewers: | Sewer |
| Utilities-Cable: | A |
| Utilities-Hydro: | A |
$
%
Years
This calculator is for demonstration purposes only. Always consult a professional
financial advisor before making personal financial decisions.
| Although the information displayed is believed to be accurate, no warranties or representations are made of any kind. |
| RE/MAX HALLMARK FRASER GROUP REALTY |
|
|

Shaukat Malik, M.Sc
Broker Of Record
Dir:
647-575-1010
Bus:
416-400-9125
Fax:
1-866-516-3444
| Book Showing | Email a Friend |
Jump To:
At a Glance:
| Type: | Freehold - Detached |
| Area: | Peterborough |
| Municipality: | Cavan Monaghan |
| Neighbourhood: | Cavan Twp |
| Style: | 2-Storey |
| Tax: | $8,646 |
| Beds: | 4 |
| Baths: | 4 |
| Fireplace: | Y |
| Pool: | None |
Locatin Map:
Payment Calculator:

