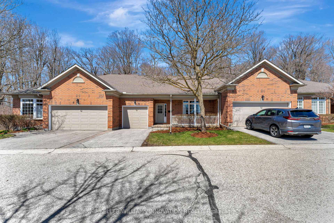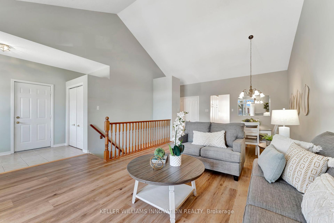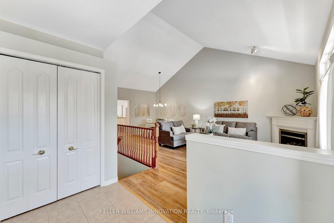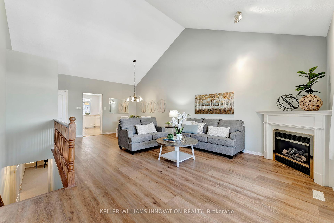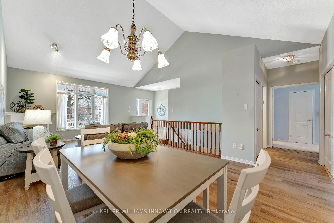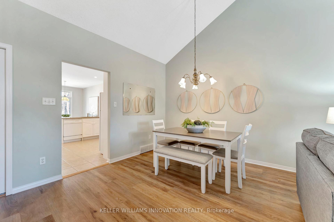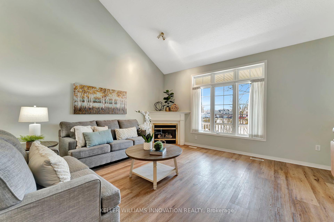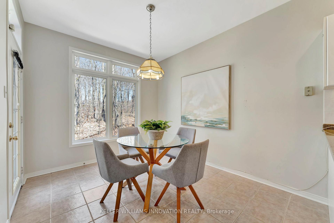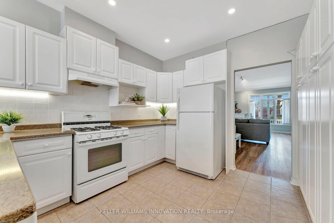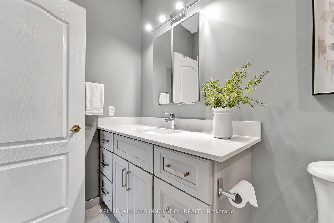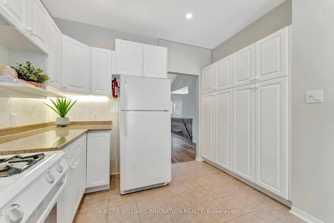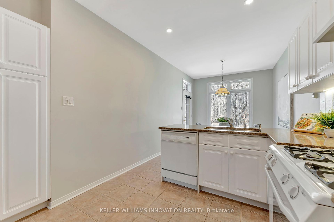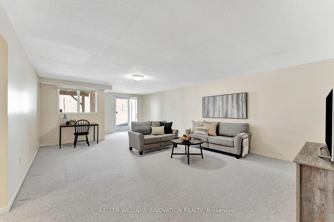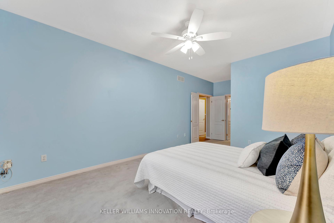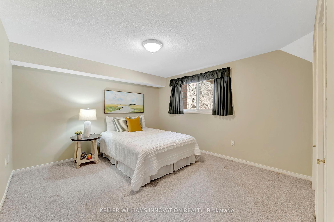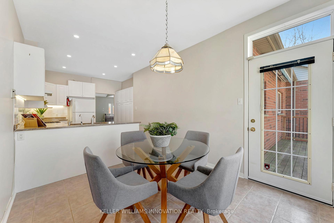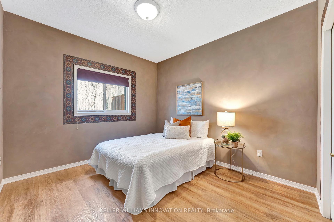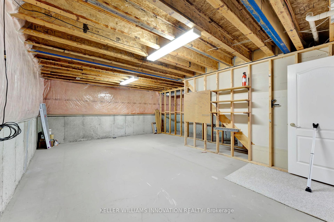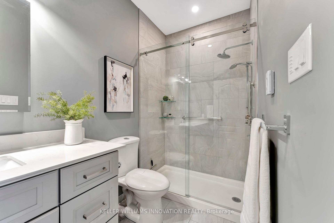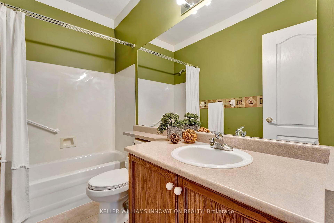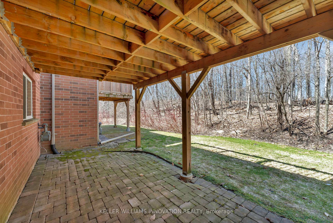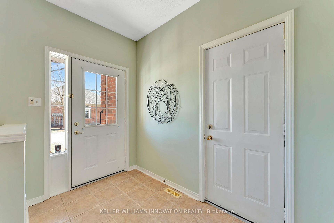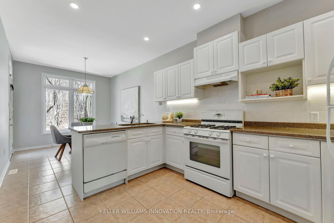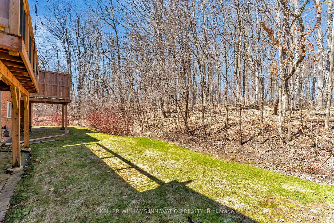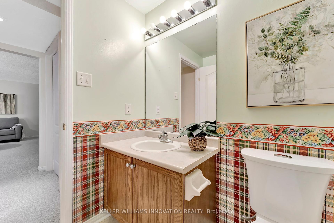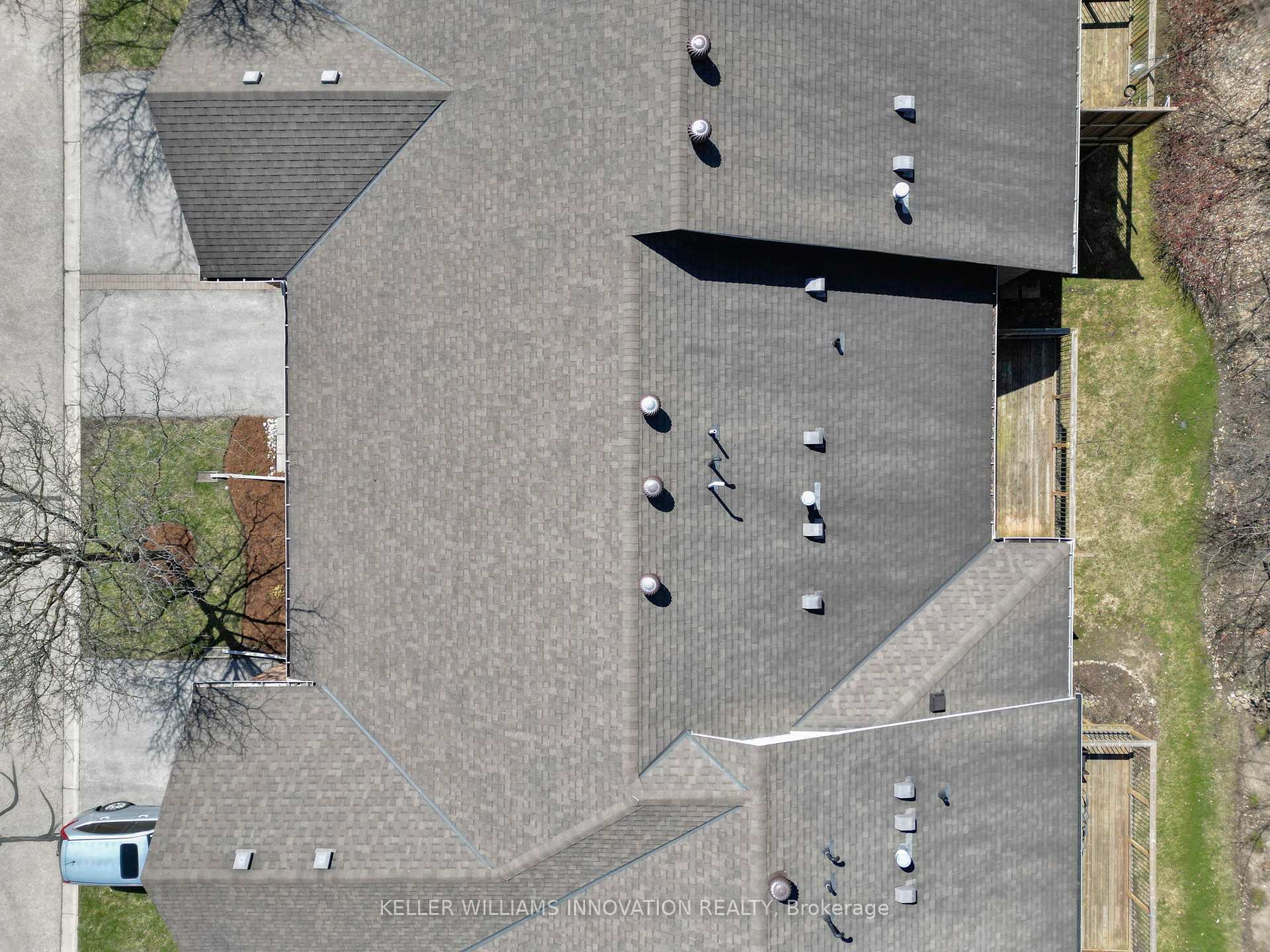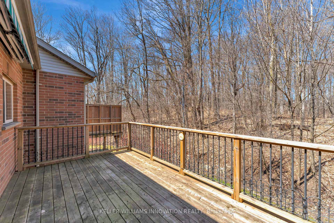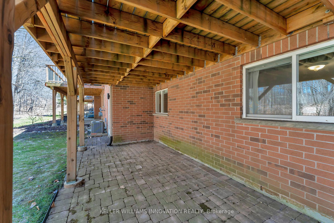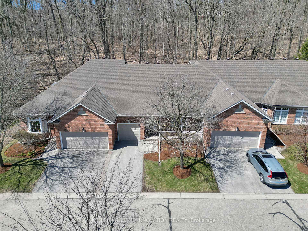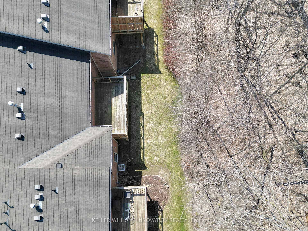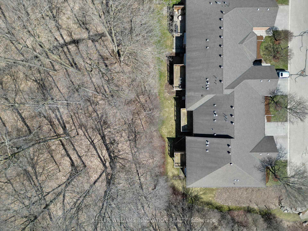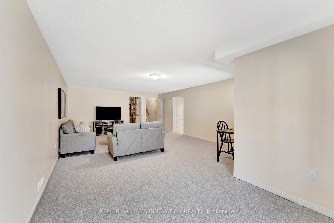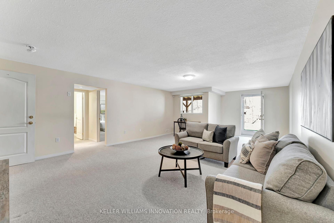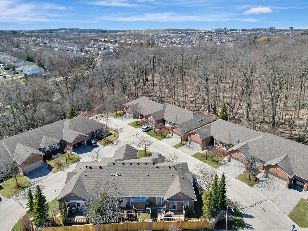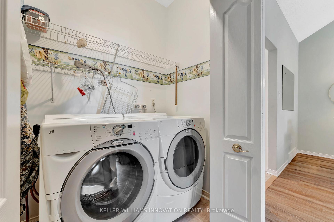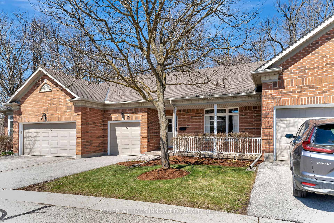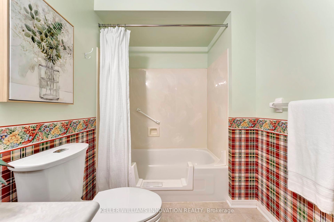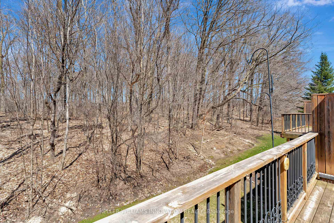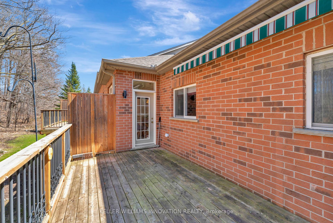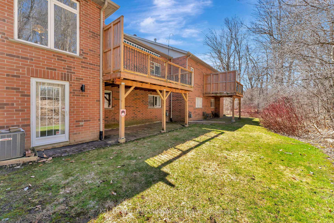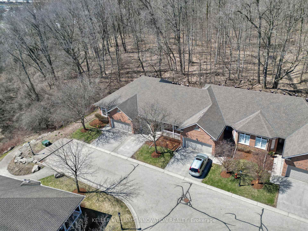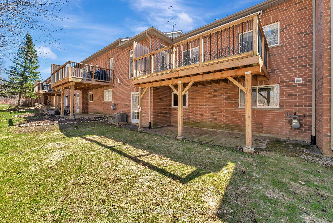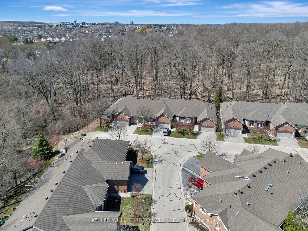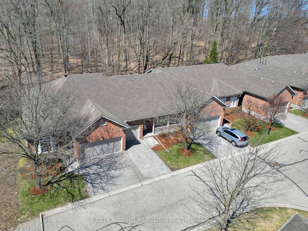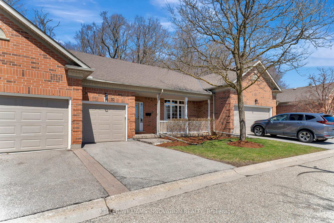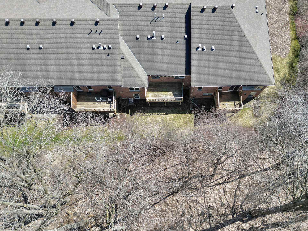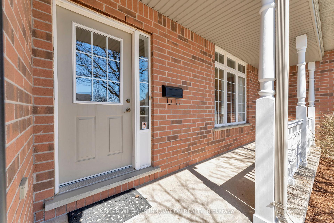$800,000
Available - For Sale
Listing ID: X12091337
450 Westforest Trai , Kitchener, N2N 3M2, Waterloo
| Lovely move-in ready bungalow townhouse in the Highland West neighbouhood! With a total of 2,539 sq ft of finished living space, this townhouse condo has 2+1 bedrooms and 3 bathrooms. Enter through the front foyer and into the spacious living room/dining room with modern engineered hardwood flooring, vaulted ceiling and a gas fireplace. The white kitchen has ample cupboard space, granite countertops and an eat-in kitchen, a great spot for your morning cup of coffee! The stunning view from the kitchen and back deck overlooks a forested area, and offers the ultimate in a private oasis! Head past the main 4 piece bathroom and into the 2 bedrooms. The primary bedroom has a walk-in closet and a renovated 3 piece ensuite with walk-in shower. Downstairs you will find a large rec room with a door to the backyard. The basement also features an additional bedroom and 4 piece bathroom, perfect for a guest suite, den or hobby room. This unit has a single car garage, but with it's great location, there is easy walkable access to the stores at the Boardwalk, trails at The Hydrocut and commuting access to HWY 8/401. |
| Price | $800,000 |
| Taxes: | $4582.00 |
| Assessment Year: | 2024 |
| Occupancy: | Vacant |
| Address: | 450 Westforest Trai , Kitchener, N2N 3M2, Waterloo |
| Postal Code: | N2N 3M2 |
| Province/State: | Waterloo |
| Directions/Cross Streets: | Victoria St S/Highland Rd W |
| Level/Floor | Room | Length(ft) | Width(ft) | Descriptions | |
| Room 1 | Main | Foyer | 9.32 | 5.28 | |
| Room 2 | Main | Living Ro | 14.6 | 16.2 | |
| Room 3 | Main | Dining Ro | 3.28 | 12.73 | |
| Room 4 | Main | Kitchen | 11.71 | 10.59 | |
| Room 5 | Main | Breakfast | 11.55 | 9.51 | |
| Room 6 | Main | Primary B | 21.62 | 11.38 | Walk-In Closet(s), 3 Pc Ensuite |
| Room 7 | Main | Bedroom | 16.53 | 10.43 | |
| Room 8 | Main | Bathroom | 4.99 | 10.04 | 3 Pc Ensuite |
| Room 9 | Main | Bathroom | 8.72 | 4.95 | 4 Pc Bath |
| Room 10 | Basement | Utility R | 26.67 | 15.58 | |
| Room 11 | Basement | Recreatio | 26.27 | 15.81 | |
| Room 12 | Basement | Bedroom 2 | 11.71 | 15.06 | |
| Room 13 | Basement | Bathroom | 5.81 | 9.22 | 4 Pc Bath |
| Washroom Type | No. of Pieces | Level |
| Washroom Type 1 | 3 | Main |
| Washroom Type 2 | 4 | Main |
| Washroom Type 3 | 4 | Basement |
| Washroom Type 4 | 0 | |
| Washroom Type 5 | 0 |
| Total Area: | 0.00 |
| Approximatly Age: | 16-30 |
| Washrooms: | 3 |
| Heat Type: | Forced Air |
| Central Air Conditioning: | Central Air |
| Elevator Lift: | False |
$
%
Years
This calculator is for demonstration purposes only. Always consult a professional
financial advisor before making personal financial decisions.
| Although the information displayed is believed to be accurate, no warranties or representations are made of any kind. |
| KELLER WILLIAMS INNOVATION REALTY |
|
|

Shaukat Malik, M.Sc
Broker Of Record
Dir:
647-575-1010
Bus:
416-400-9125
Fax:
1-866-516-3444
| Virtual Tour | Book Showing | Email a Friend |
Jump To:
At a Glance:
| Type: | Com - Condo Townhouse |
| Area: | Waterloo |
| Municipality: | Kitchener |
| Neighbourhood: | Dufferin Grove |
| Style: | Bungalow |
| Approximate Age: | 16-30 |
| Tax: | $4,582 |
| Maintenance Fee: | $667 |
| Beds: | 2+1 |
| Baths: | 3 |
| Fireplace: | Y |
Locatin Map:
Payment Calculator:

