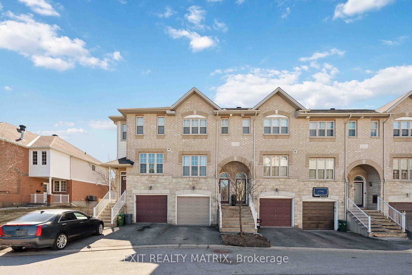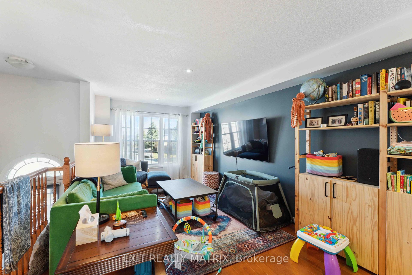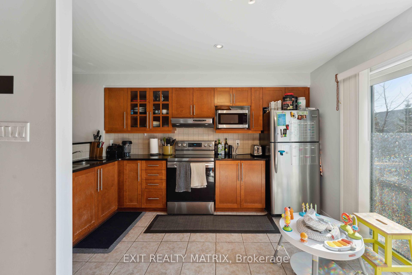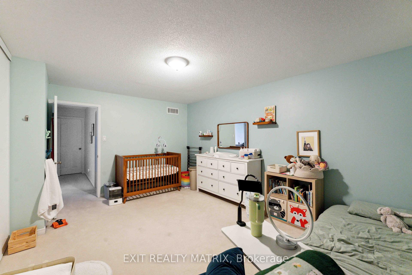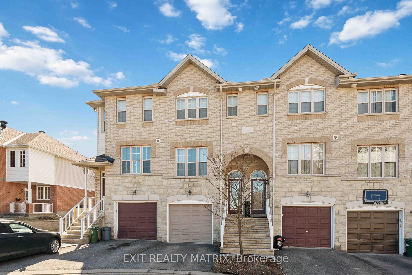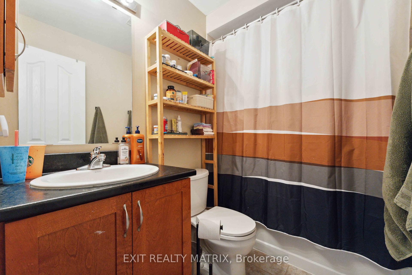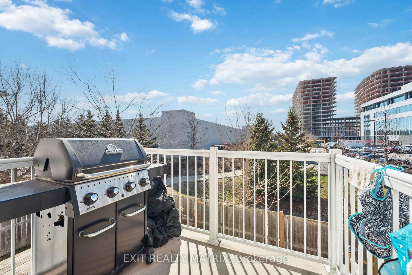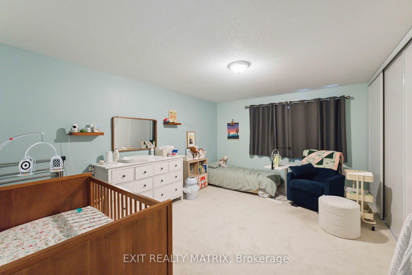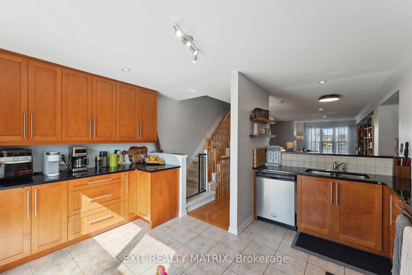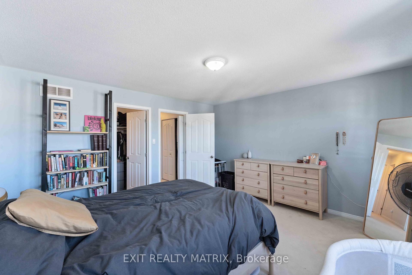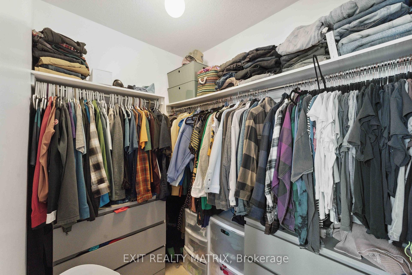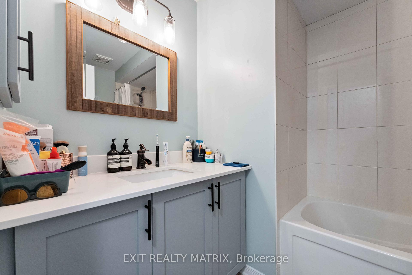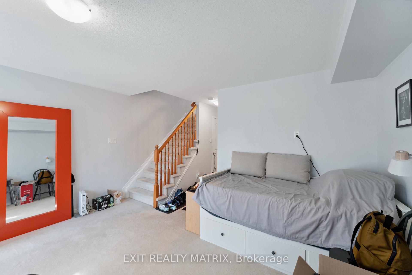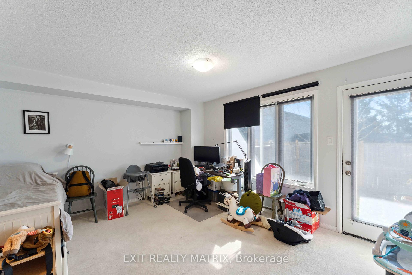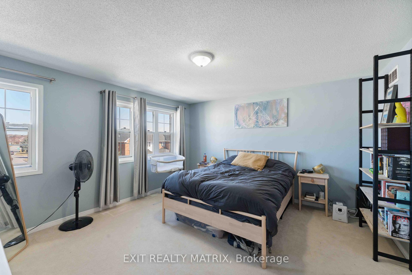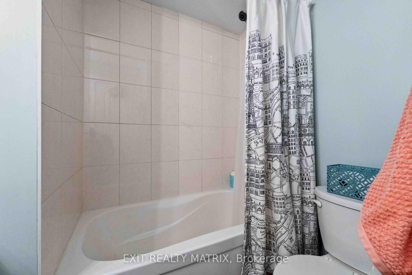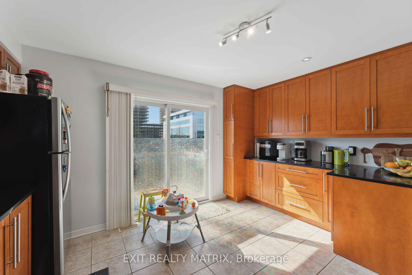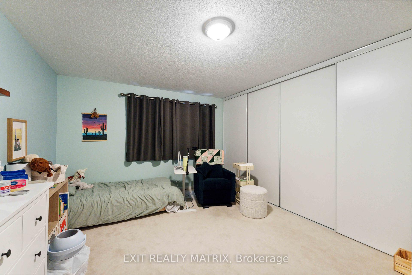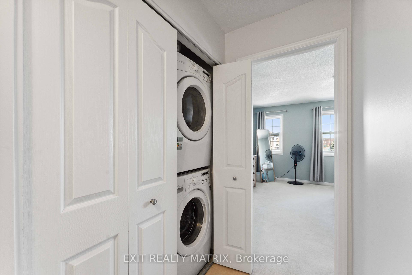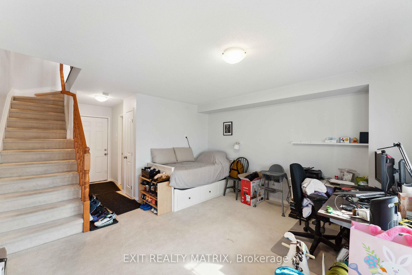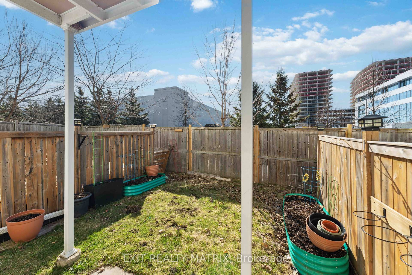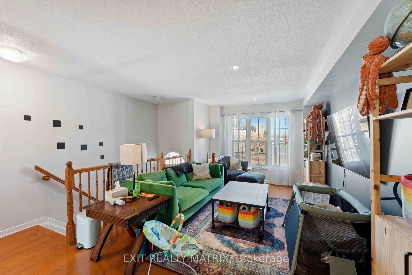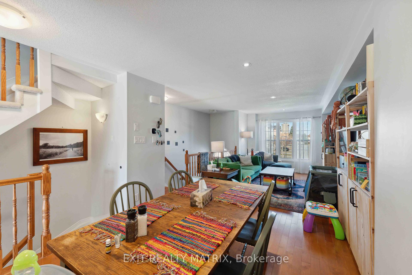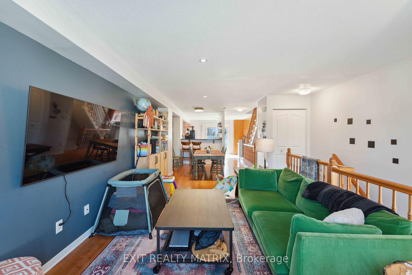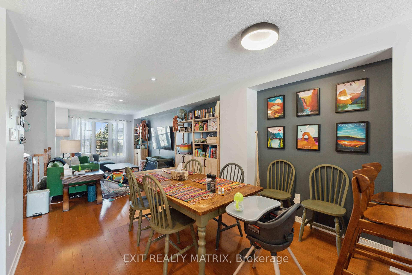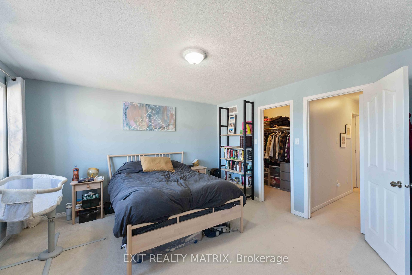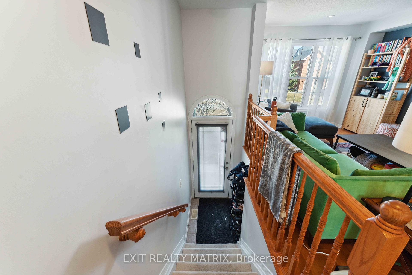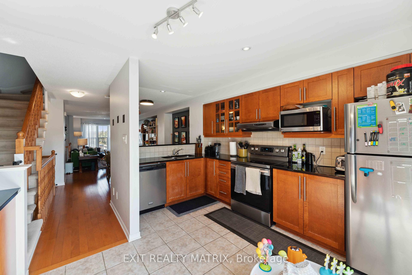$2,500
Available - For Rent
Listing ID: X12091289
14 Jenscott Priv , Carlington - Central Park, K2C 4E3, Ottawa
| Welcome to 14 Jenscott Private this bright and spacious townhome offers three well-designed levels and rare bonus storage with a full bright walk-out basement. One of the few units of its kind, its ideal for tenants who want flexible space for a home gym, office, or extra storage. Available June 1st. Tenant pays Rent + Heat, Electricity, Water/Sewer & Hot Water Tank Rental. The main level features a generous kitchen filled with natural light and ample cupboard space. The open-concept living and dining area makes a perfect spot for relaxing or entertaining. Upstairs, you'll find two large bedrooms, including a primary with a walk-in closet, plus a 4-piece bathroom and in-unit laundry. The lower level includes a beautifully finished family room with walk-out to your private patio and yard, a second full bathroom, and interior garage access. Located just steps to Merivale Road shopping, dining, and services. Transit is only a 1-minute walk away, with multiple parks and recreation facilities nearby. Located in the zone for top-rated English and French-language schools including Agincourt Road PS and ÉEP Charlotte Lemieux. Parks and recreation are in every direction Alphabet Park, Celebration Park, Grammercy Park, and more are all within a 5-10 minute walk. Multiple playgrounds, sports fields, tennis courts, a splash pad, and trails are nearby. Transit is right at your doorstep with the Clyde at Maitland bus stop just a minute away. Comfort, convenience, and space all in one of Ottawa's most connected neighbourhoods. Book your showing today! |
| Price | $2,500 |
| Taxes: | $0.00 |
| Occupancy: | Tenant |
| Address: | 14 Jenscott Priv , Carlington - Central Park, K2C 4E3, Ottawa |
| Directions/Cross Streets: | Baseline Rd and Merivale Rd |
| Rooms: | 8 |
| Bedrooms: | 2 |
| Bedrooms +: | 0 |
| Family Room: | T |
| Basement: | Full |
| Furnished: | Unfu |
| Level/Floor | Room | Length(ft) | Width(ft) | Descriptions | |
| Room 1 | Lower | Family Ro | 14.3 | 11.32 | |
| Room 2 | Second | Kitchen | 13.74 | 6.99 | |
| Room 3 | Second | Dining Ro | 8.72 | 6.66 | |
| Room 4 | Second | Living Ro | 26.9 | 10.99 | |
| Room 5 | Third | Primary B | 15.91 | 11.97 | |
| Room 6 | Third | Bedroom | 14.3 | 13.74 |
| Washroom Type | No. of Pieces | Level |
| Washroom Type 1 | 3 | |
| Washroom Type 2 | 0 | |
| Washroom Type 3 | 0 | |
| Washroom Type 4 | 0 | |
| Washroom Type 5 | 0 |
| Total Area: | 0.00 |
| Property Type: | Att/Row/Townhouse |
| Style: | 3-Storey |
| Exterior: | Brick, Stone |
| Garage Type: | Attached |
| Drive Parking Spaces: | 1 |
| Pool: | None |
| Laundry Access: | In-Suite Laun |
| CAC Included: | N |
| Water Included: | N |
| Cabel TV Included: | N |
| Common Elements Included: | N |
| Heat Included: | N |
| Parking Included: | N |
| Condo Tax Included: | N |
| Building Insurance Included: | N |
| Fireplace/Stove: | N |
| Heat Type: | Forced Air |
| Central Air Conditioning: | Central Air |
| Central Vac: | N |
| Laundry Level: | Syste |
| Ensuite Laundry: | F |
| Sewers: | Sewer |
| Although the information displayed is believed to be accurate, no warranties or representations are made of any kind. |
| EXIT REALTY MATRIX |
|
|

Shaukat Malik, M.Sc
Broker Of Record
Dir:
647-575-1010
Bus:
416-400-9125
Fax:
1-866-516-3444
| Book Showing | Email a Friend |
Jump To:
At a Glance:
| Type: | Freehold - Att/Row/Townhouse |
| Area: | Ottawa |
| Municipality: | Carlington - Central Park |
| Neighbourhood: | 5304 - Central Park |
| Style: | 3-Storey |
| Beds: | 2 |
| Baths: | 2 |
| Fireplace: | N |
| Pool: | None |
Locatin Map:

