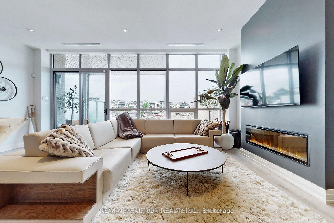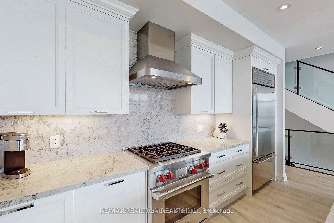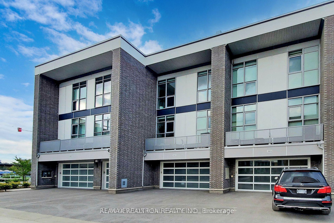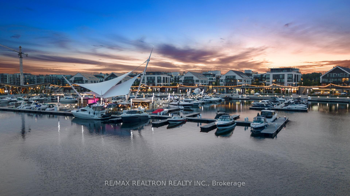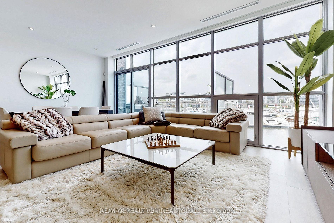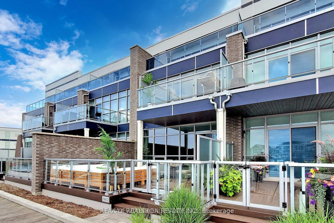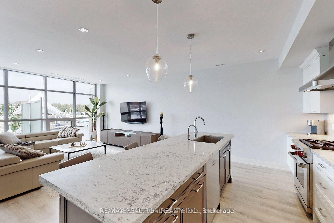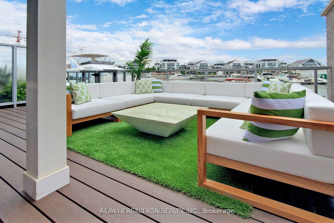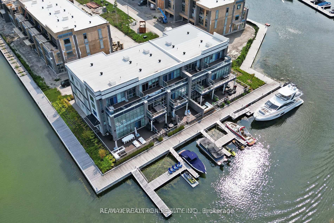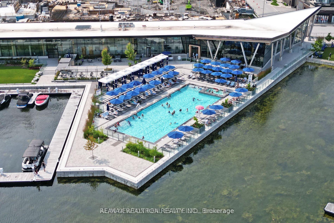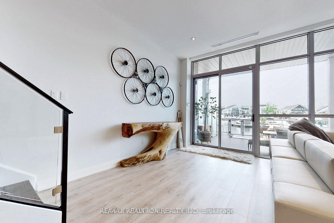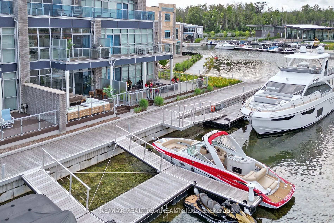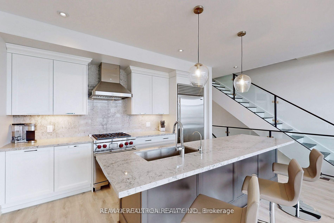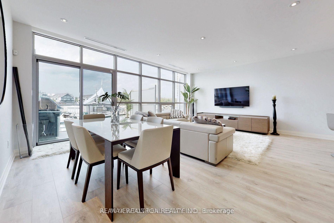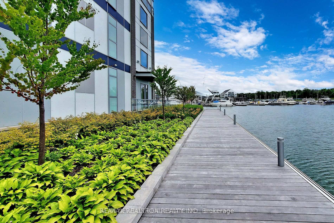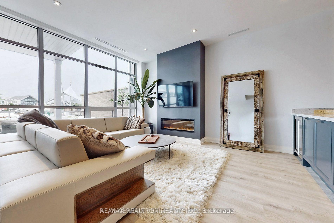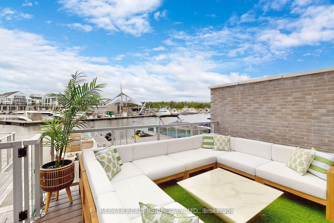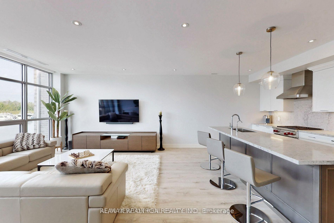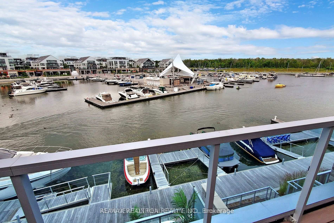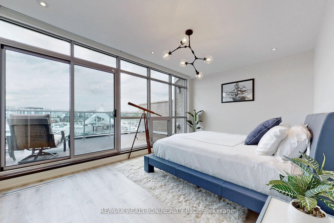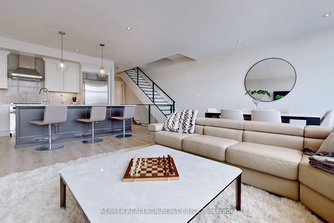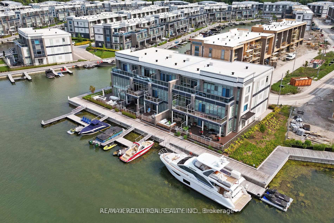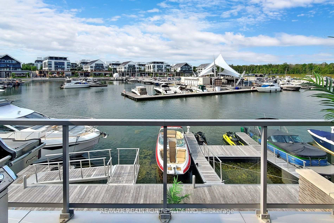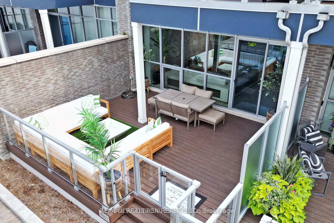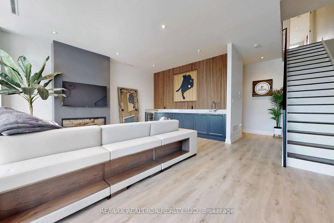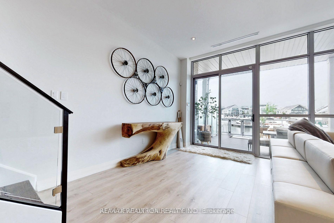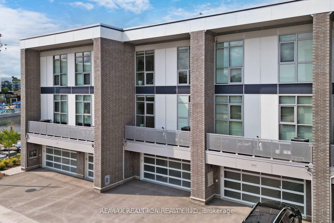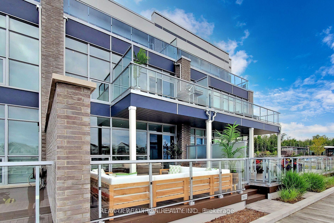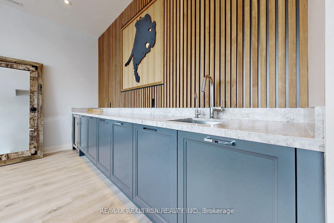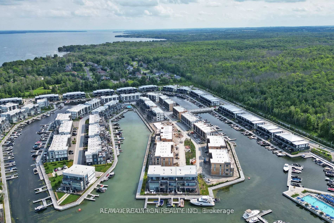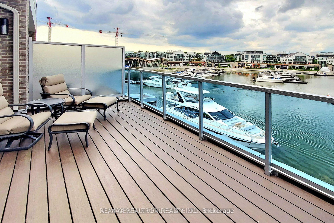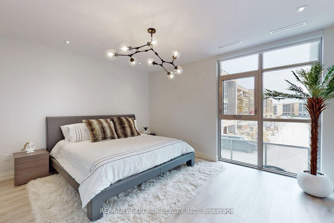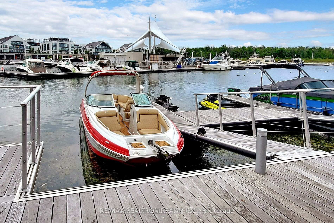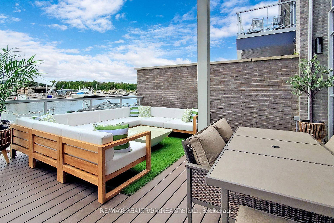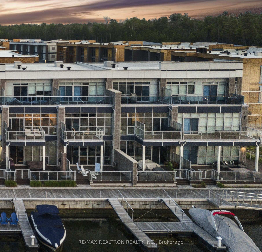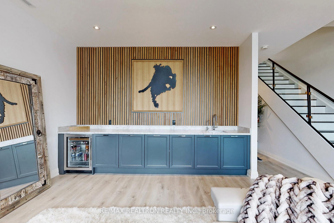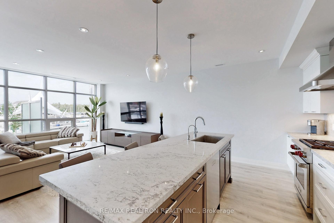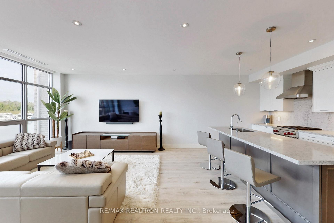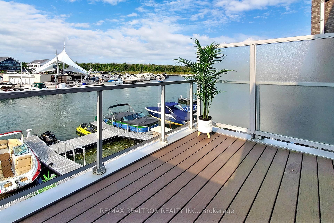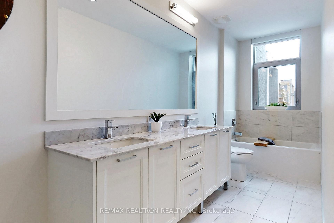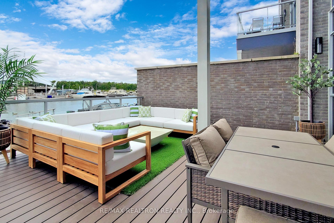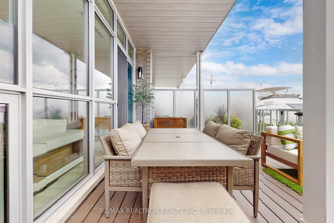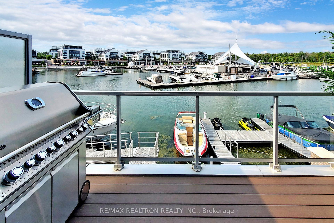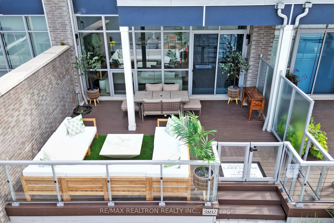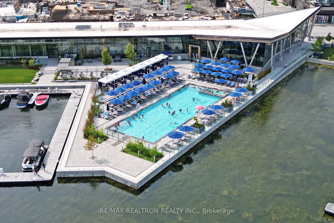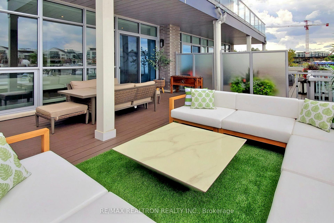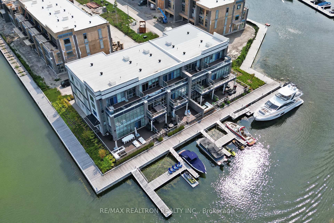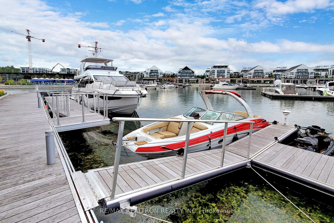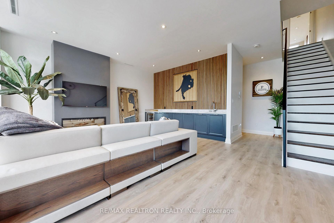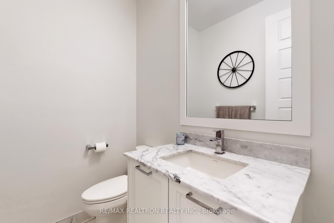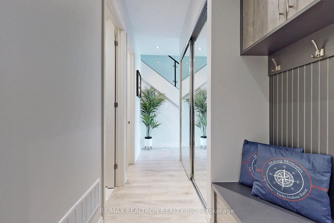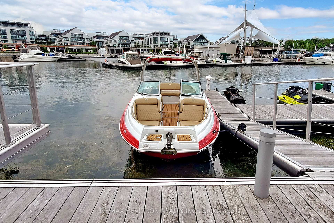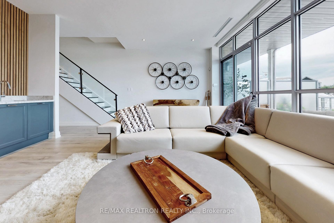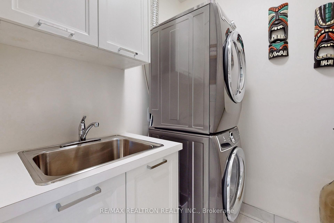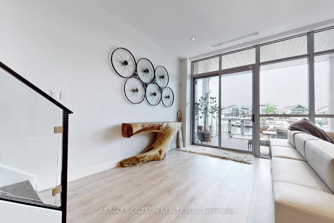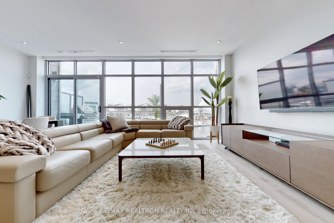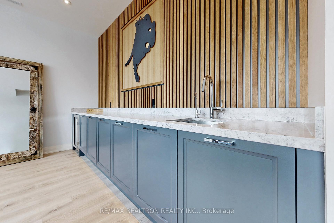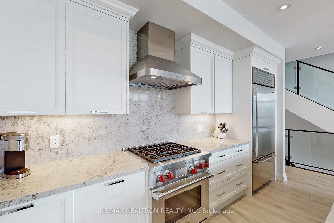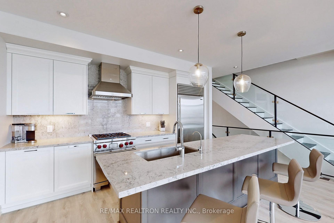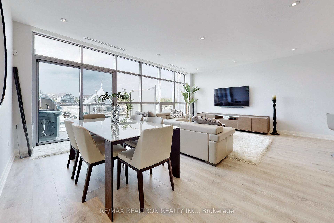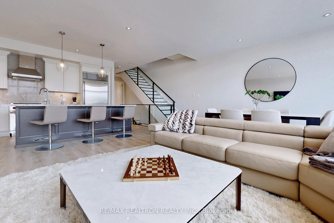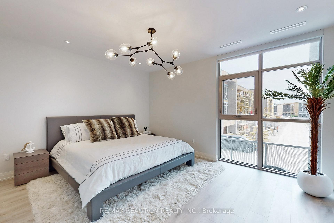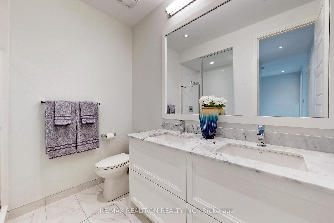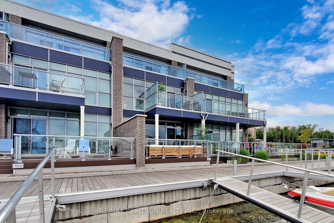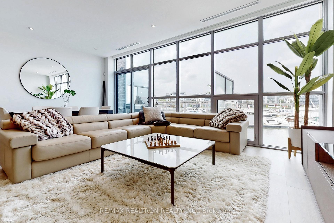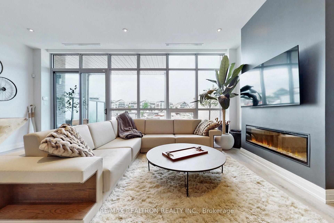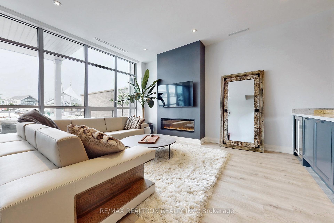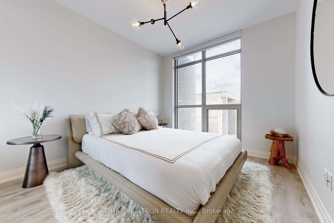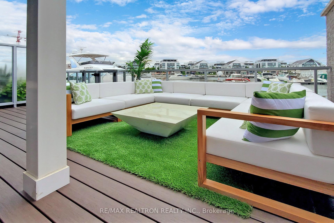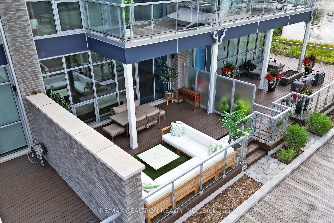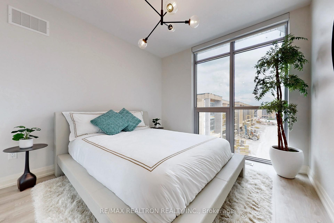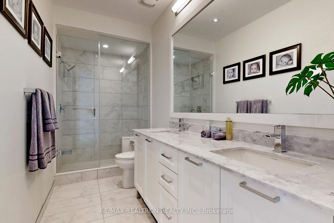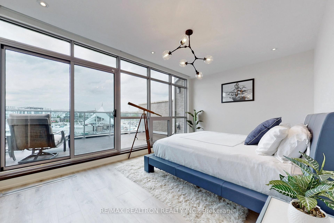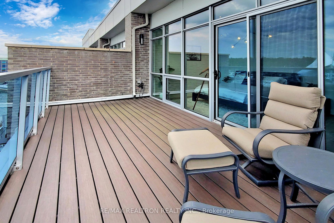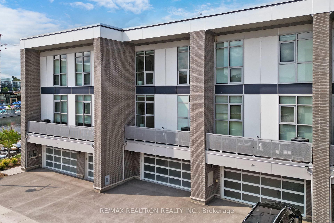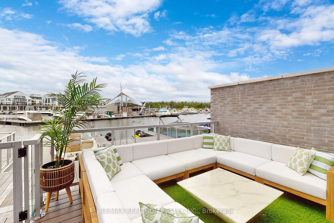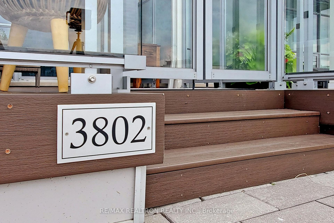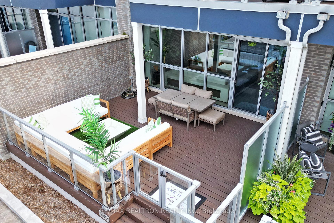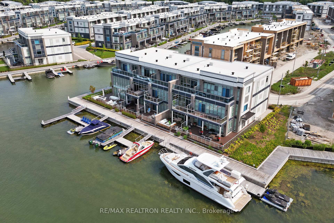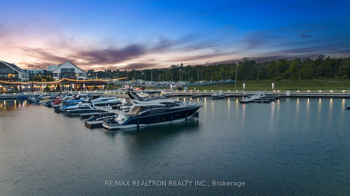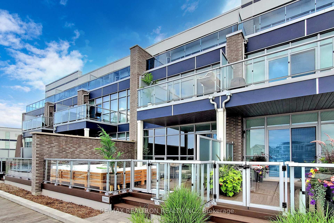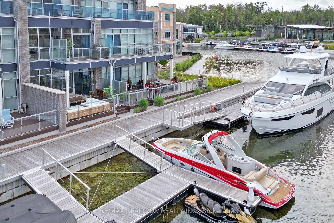$2,995,000
Available - For Sale
Listing ID: N12091068
3802 Ferretti Cour , Innisfil, L9S 0J6, Simcoe
| Stunning Waterfront Property at 'Friday Harbour Resort'! Rare opportunity to own a 4 Bed, 5 Bath, 3-Storey Marina Townhome in the most coveted location Island Point, directly across from the vibrant Boardwalk and Event Centre. This luxury residence features a private 28Ft boat slip, 3 oversized decks, and unobstructed panoramic views of the marina and resort. Enjoy open-concept living, a 2-car garage, and spacious bedrooms each with waterfront views. Perfectly positioned in the center of the marina, offering the best views for all events. Resort-Style Amenities Include: Beach Club & Private Beach Championship Golf Course, 200 Acres of Walking Trails Exclusive Dining & Shopping Butler Services & Hotel Management Shuttle Pickup from GO Station & Local Attractions Only 50 mins from Toronto, 10 mins to Barrie. Enjoy care-free, year-round luxury living in one of the best waterfront communities in Ontario. Live your dream- this is waterfront living at its finest! |
| Price | $2,995,000 |
| Taxes: | $10929.00 |
| Occupancy: | Owner |
| Address: | 3802 Ferretti Cour , Innisfil, L9S 0J6, Simcoe |
| Directions/Cross Streets: | Friday Harbour/Riva/Ferretti |
| Rooms: | 8 |
| Bedrooms: | 4 |
| Bedrooms +: | 0 |
| Family Room: | T |
| Basement: | None |
| Level/Floor | Room | Length(ft) | Width(ft) | Descriptions | |
| Room 1 | Ground | Family Ro | 21.16 | 18.43 | Hardwood Floor, Wet Bar, Overlook Water |
| Room 2 | Ground | Laundry | 6.3 | 5.61 | |
| Room 3 | Second | Kitchen | 13.81 | 10.1 | Hardwood Floor, Quartz Counter, Overlook Water |
| Room 4 | Second | Dining Ro | 15.55 | 8.4 | Hardwood Floor |
| Room 5 | Second | Living Ro | 15.81 | 12.82 | Hardwood Floor |
| Room 6 | Second | Primary B | 16.86 | 15.38 | 5 Pc Ensuite, Hardwood Floor, Walk-In Closet(s) |
| Room 7 | Third | Primary B | 17.48 | 17.09 | 4 Pc Ensuite, Hardwood Floor, Walk-In Closet(s) |
| Room 8 | Third | Bedroom 3 | 13.78 | 10.59 | Hardwood Floor, Closet, Large Window |
| Room 9 | Third | Bedroom 4 | 13.78 | 10.2 | Hardwood Floor, Closet, Large Window |
| Washroom Type | No. of Pieces | Level |
| Washroom Type 1 | 2 | |
| Washroom Type 2 | 4 | |
| Washroom Type 3 | 3 | |
| Washroom Type 4 | 0 | |
| Washroom Type 5 | 0 |
| Total Area: | 0.00 |
| Property Type: | Att/Row/Townhouse |
| Style: | 3-Storey |
| Exterior: | Other, Metal/Steel Sidi |
| Garage Type: | Attached |
| (Parking/)Drive: | Private Do |
| Drive Parking Spaces: | 2 |
| Park #1 | |
| Parking Type: | Private Do |
| Park #2 | |
| Parking Type: | Private Do |
| Pool: | Inground |
| Approximatly Square Footage: | 2500-3000 |
| Property Features: | Marina, Lake Access |
| CAC Included: | N |
| Water Included: | N |
| Cabel TV Included: | N |
| Common Elements Included: | N |
| Heat Included: | N |
| Parking Included: | N |
| Condo Tax Included: | N |
| Building Insurance Included: | N |
| Fireplace/Stove: | Y |
| Heat Type: | Forced Air |
| Central Air Conditioning: | Central Air |
| Central Vac: | N |
| Laundry Level: | Syste |
| Ensuite Laundry: | F |
| Sewers: | Sewer |
$
%
Years
This calculator is for demonstration purposes only. Always consult a professional
financial advisor before making personal financial decisions.
| Although the information displayed is believed to be accurate, no warranties or representations are made of any kind. |
| RE/MAX REALTRON REALTY INC. |
|
|

Shaukat Malik, M.Sc
Broker Of Record
Dir:
647-575-1010
Bus:
416-400-9125
Fax:
1-866-516-3444
| Virtual Tour | Book Showing | Email a Friend |
Jump To:
At a Glance:
| Type: | Freehold - Att/Row/Townhouse |
| Area: | Simcoe |
| Municipality: | Innisfil |
| Neighbourhood: | Rural Innisfil |
| Style: | 3-Storey |
| Tax: | $10,929 |
| Beds: | 4 |
| Baths: | 5 |
| Fireplace: | Y |
| Pool: | Inground |
Locatin Map:
Payment Calculator:

