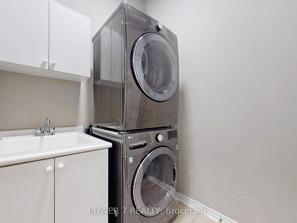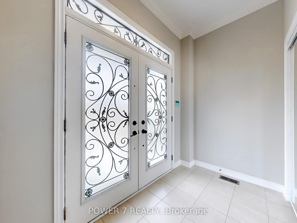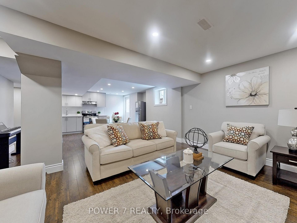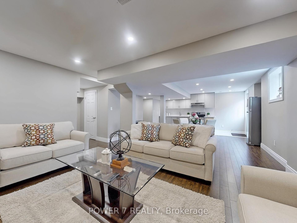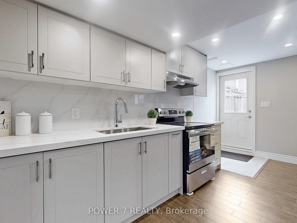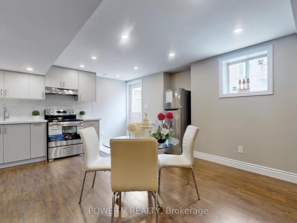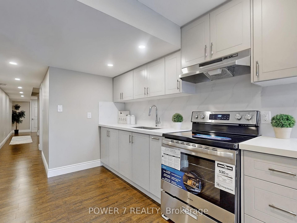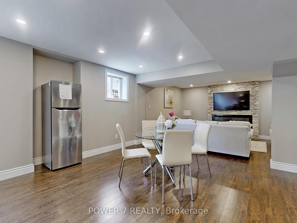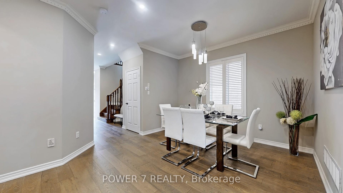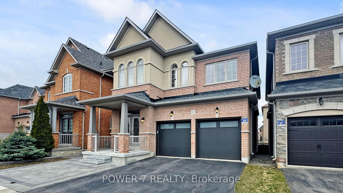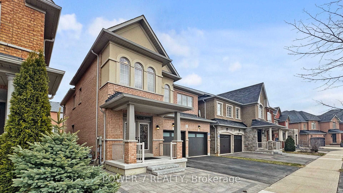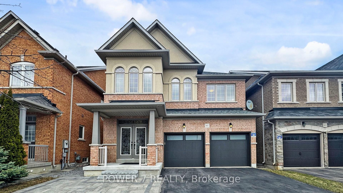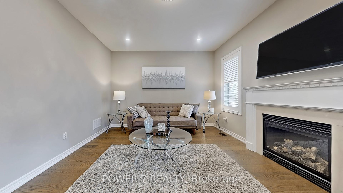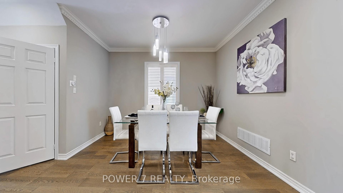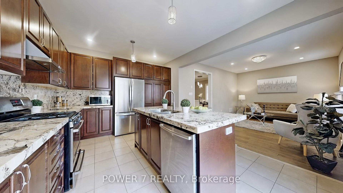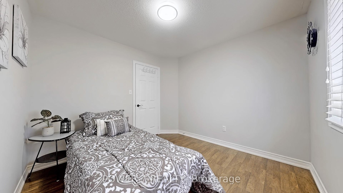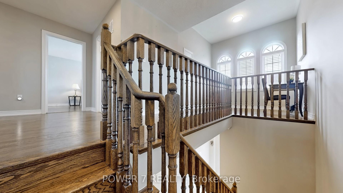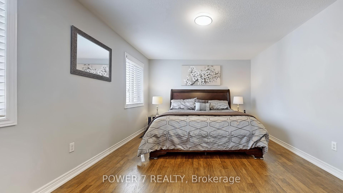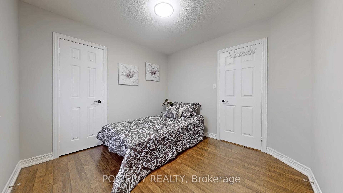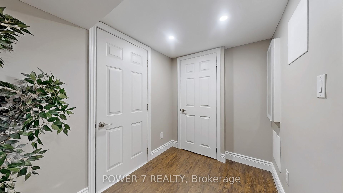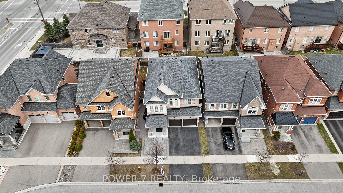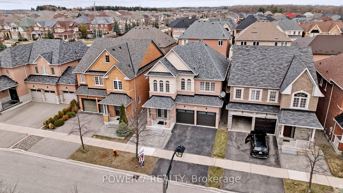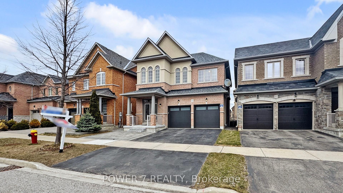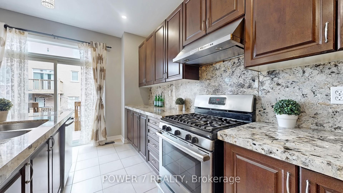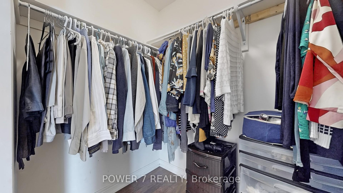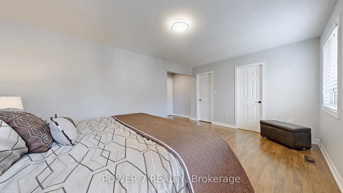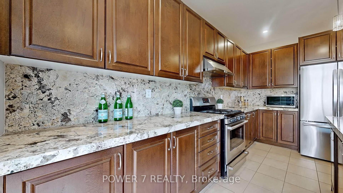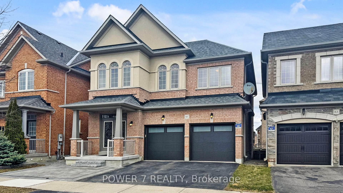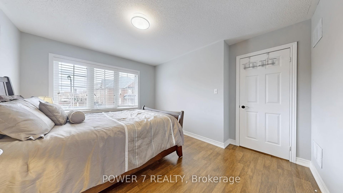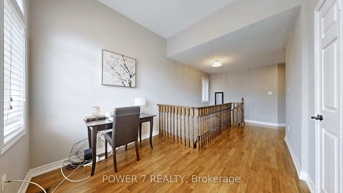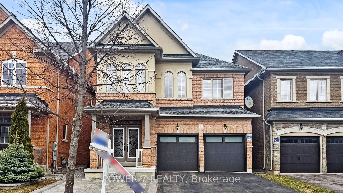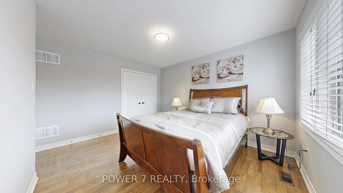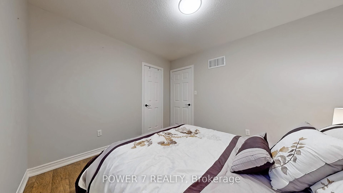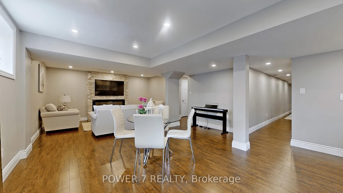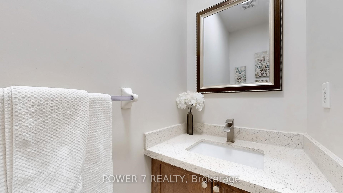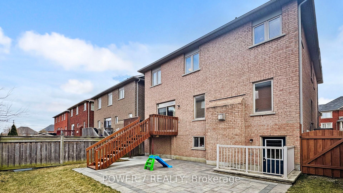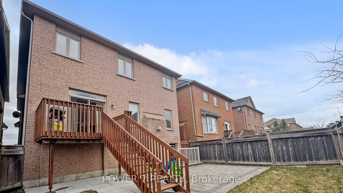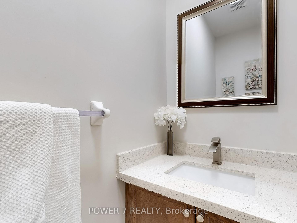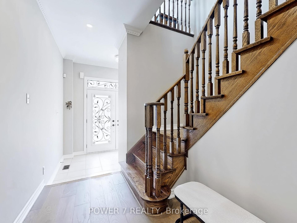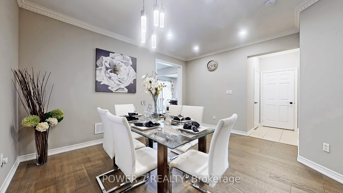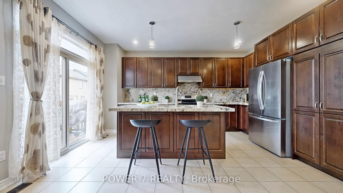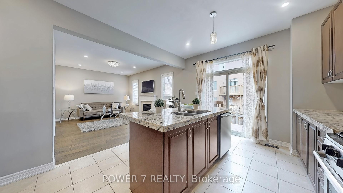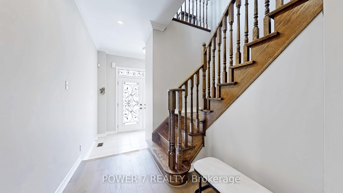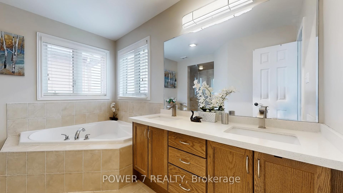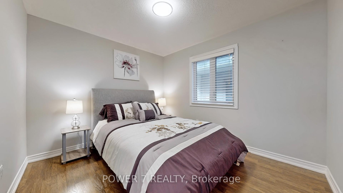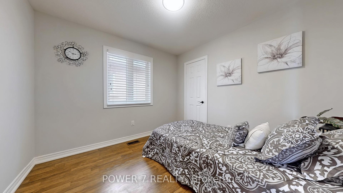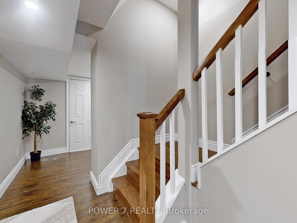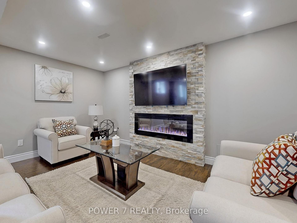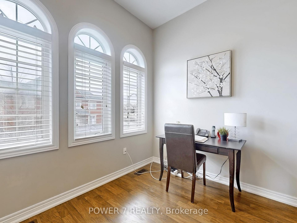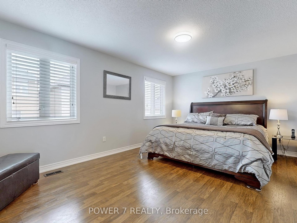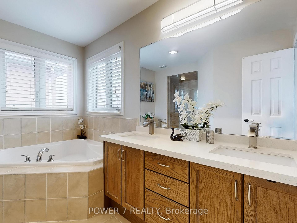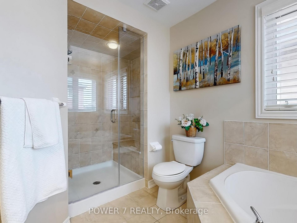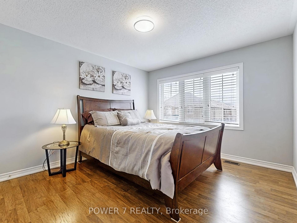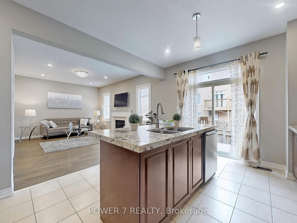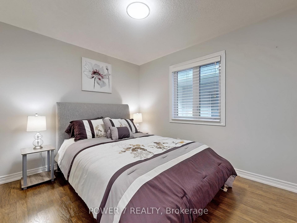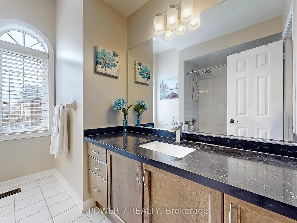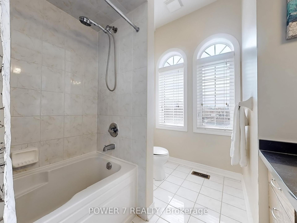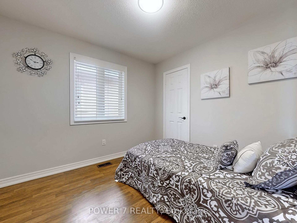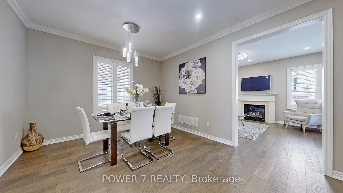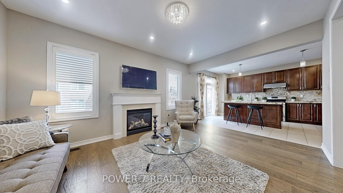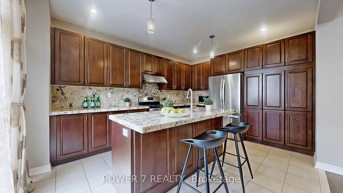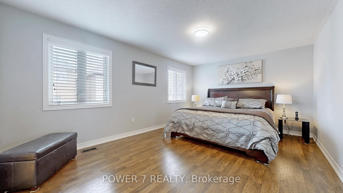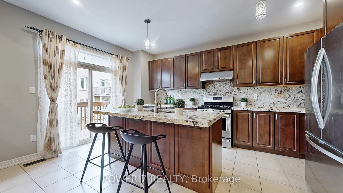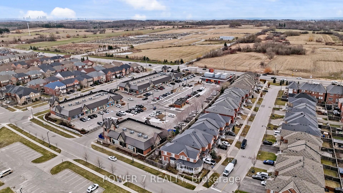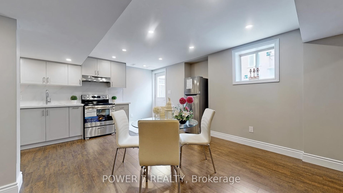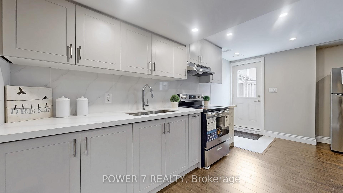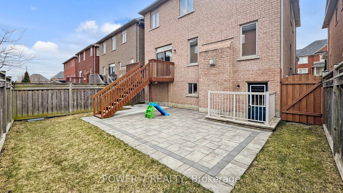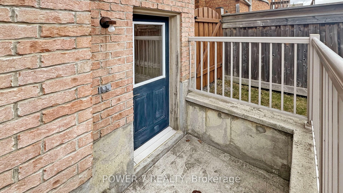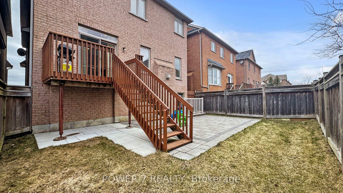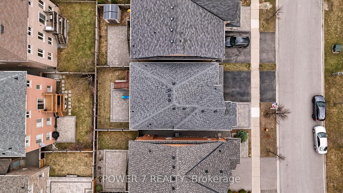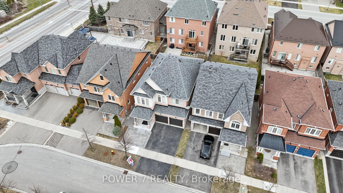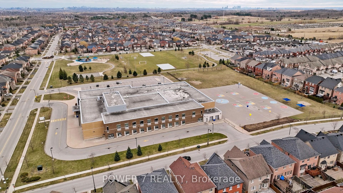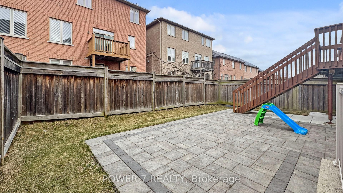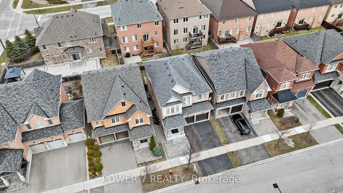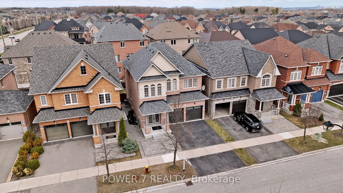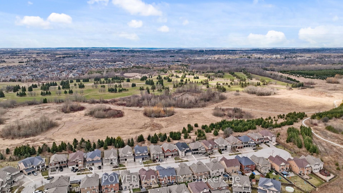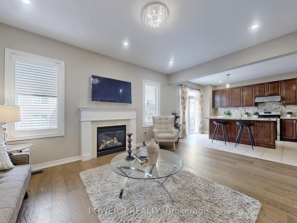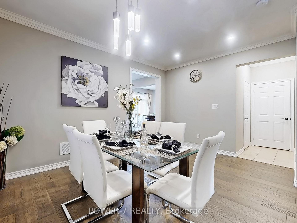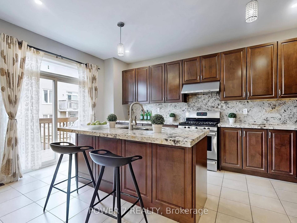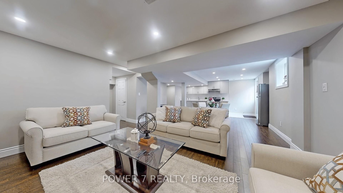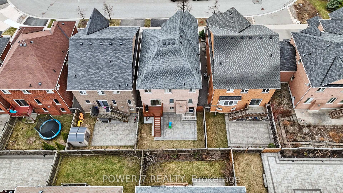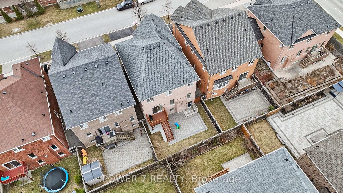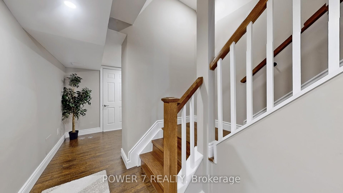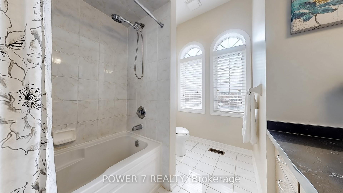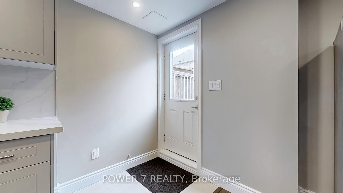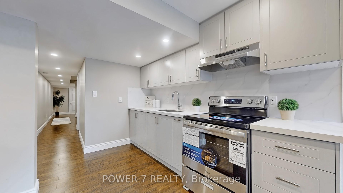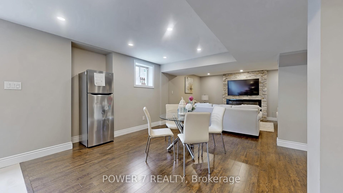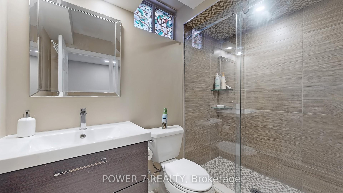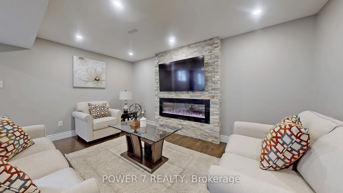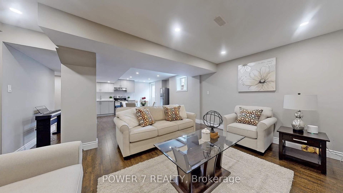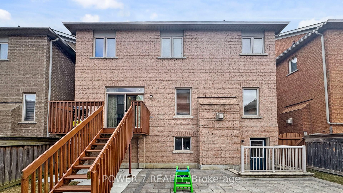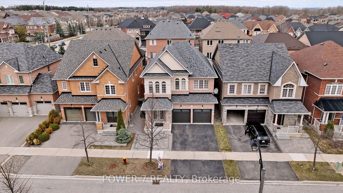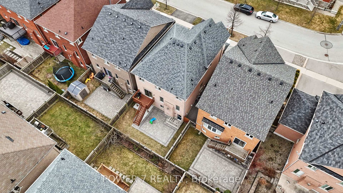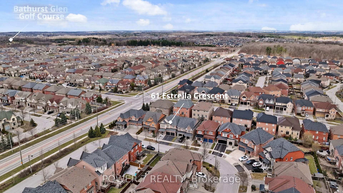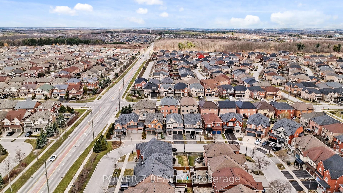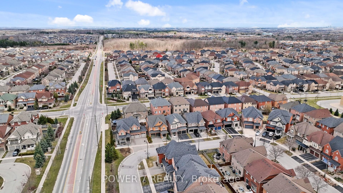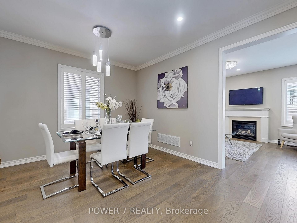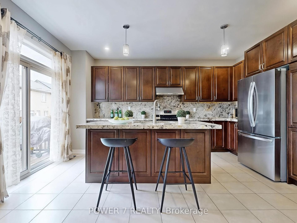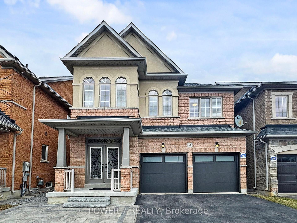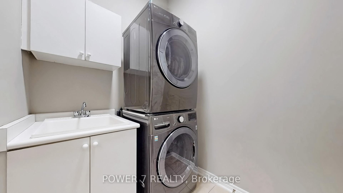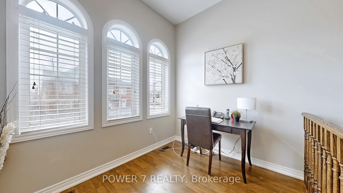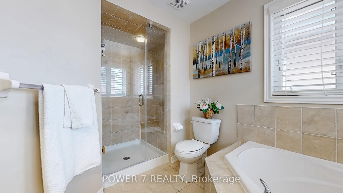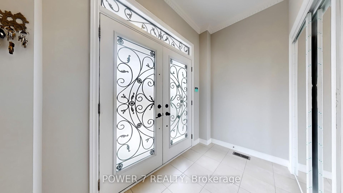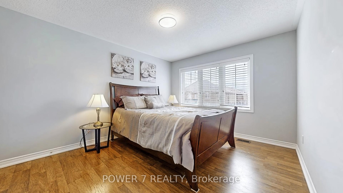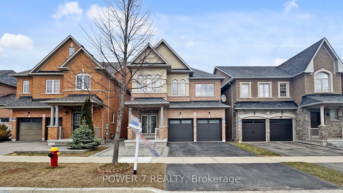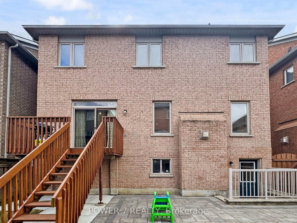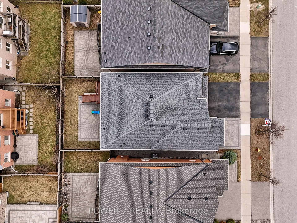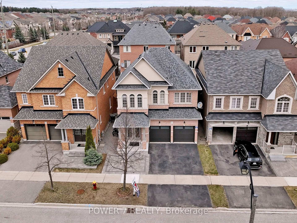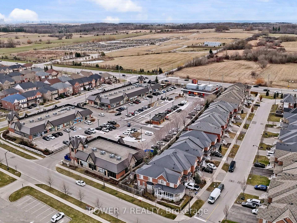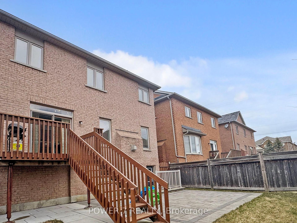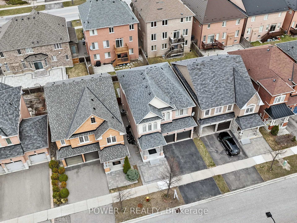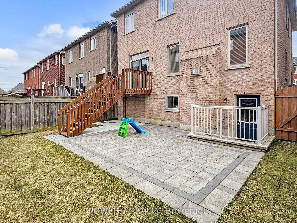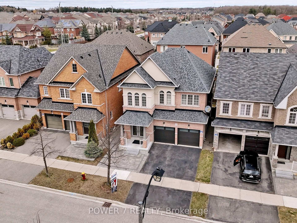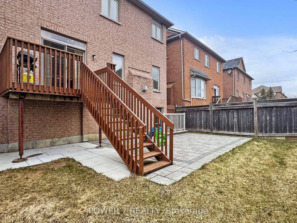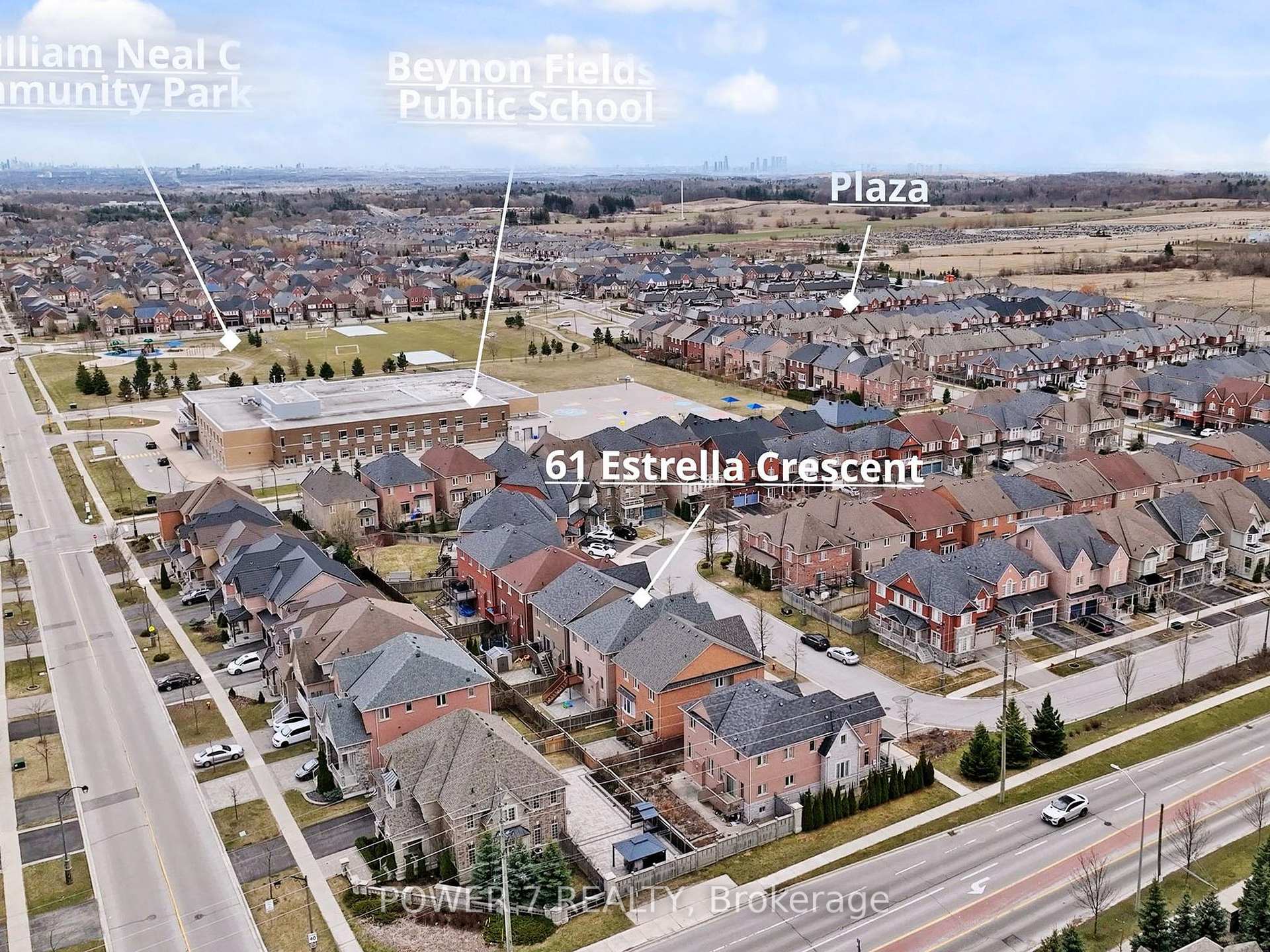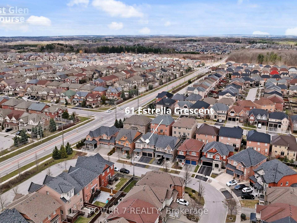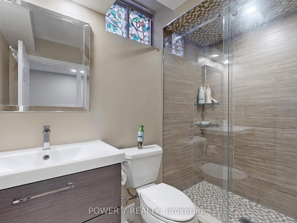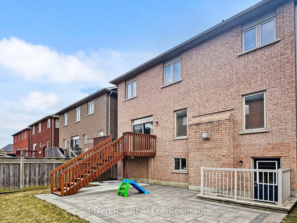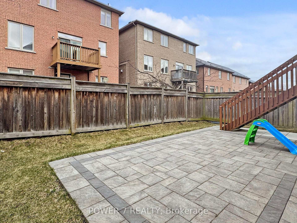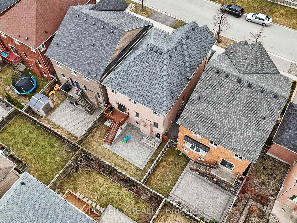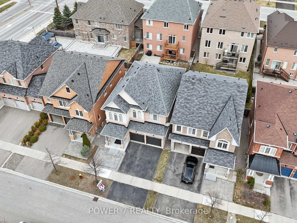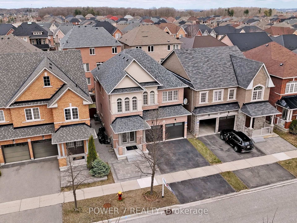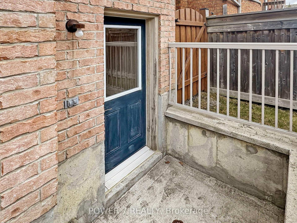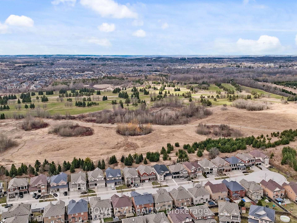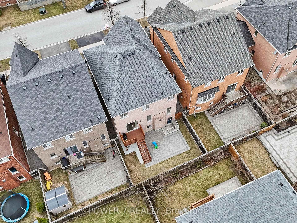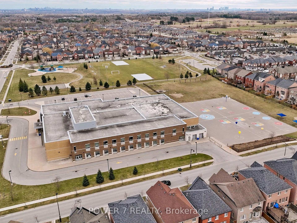$1,635,000
Available - For Sale
Listing ID: N12090150
61 Estrella Cres , Richmond Hill, L4E 0S4, York
| A Gorgeous 2-Car Garage Detached Built By A Reputable Greenpark Homes In Sought-after Jefferson Community Which Is known As A Quiet, Family-Friendly Suburb with Modern Amenities. This Stunning Home Over 2,252 SF (Above Grade) + Over 1,000 SF Professionally Finished ** Walkout ** Basement Are Meticulously Maintained by An Original Owner. Ready To Move In & No Renovation Work Required! The Roof Has Been Changed in 2023 And Natural Stone Interlocking on The Front Walkway & Back Of The House. Double Car Garage & Double Door Entrance with New Garage Doors. 9 foot Ceiling, Engineered Hardwood Flooring And Lots of Pot Lights Thru the Main Floor. All Light Fixtures Are Upgraded & the Interior Walls Are Freshly Painted, Open Concept Kitchen With Granite Countertop, Backsplash, Stainless Steel Appliances & Extended Cabinets, Undermount Sink in Both the Kitchen and Washrooms. Shutters On the Main Floor And the Upgraded Blinds On 2nd Floor. 10 Foot ceiling in the computer niche area on the 2nd floor. A Walkout Basement with Separate Entrance Could Be Used As A Family's Entertainment Centre or Rental Suite. This Professionally Finished Basement Includes Oak Stairs, Modern Kitchen With Marble Countertops & Stainless Steel Rangehood, Stove & Fridge, Upgraded 3-piece Bathroom, Fireplace & Engineered Laminate Flooring. *** Top ranked school district ***: St. Theresa of Lisieux Catholic HS (No. 1 HS out of 746 HS in Ontario), Richmond Hill HS (Top 28 HS out of 746 HS in Ontario), Moraine Hills Public School, Beynon Fields Public School (French Immersion). Minutes Drive to Highway 404, King City Go Station & Gormley Go Station, Close to Jefferson Forest, Snakes and Ladders Park, Lake Wilcox, Hillcrest Mall, Costco, Walmart, Restaurants & Bars, Coffee & Café Shops, Major Banks, Groceries & Much More! |
| Price | $1,635,000 |
| Taxes: | $6337.00 |
| Occupancy: | Owner |
| Address: | 61 Estrella Cres , Richmond Hill, L4E 0S4, York |
| Directions/Cross Streets: | Bathurst St/Jefferson Side Rd |
| Rooms: | 9 |
| Bedrooms: | 4 |
| Bedrooms +: | 0 |
| Family Room: | T |
| Basement: | Walk-Out, Finished |
| Level/Floor | Room | Length(ft) | Width(ft) | Descriptions | |
| Room 1 | Main | Dining Ro | 14.66 | 12 | Hardwood Floor, Crown Moulding, Open Concept |
| Room 2 | Main | Kitchen | 15.74 | 11.68 | Centre Island, Modern Kitchen, Stainless Steel Appl |
| Room 3 | Main | Breakfast | 15.74 | 11.68 | Combined w/Kitchen, W/O To Deck, Ceramic Floor |
| Room 4 | Main | Family Ro | 16.01 | 12 | Gas Fireplace, Hardwood Floor, Open Concept |
| Room 5 | Upper | Primary B | 16.99 | 12 | 5 Pc Ensuite, Large Window, Walk-In Closet(s) |
| Room 6 | Upper | Bedroom 2 | 10.99 | 10 | Laminate, Large Closet, Large Window |
| Room 7 | Upper | Bedroom 3 | 14.01 | 10.5 | Laminate, Large Closet, Cathedral Ceiling(s) |
| Room 8 | Upper | Bedroom 4 | 10.17 | 10 | Laminate, Large Closet, Large Window |
| Room 9 | Upper | Library | 9.41 | 7.77 | Open Concept, Large Window, Cathedral Ceiling(s) |
| Room 10 | Basement | Recreatio | 8.5 | 4.92 | Open Concept, Electric Fireplace, W/O To Yard |
| Washroom Type | No. of Pieces | Level |
| Washroom Type 1 | 2 | Main |
| Washroom Type 2 | 4 | Upper |
| Washroom Type 3 | 5 | Upper |
| Washroom Type 4 | 3 | Basement |
| Washroom Type 5 | 0 |
| Total Area: | 0.00 |
| Property Type: | Detached |
| Style: | 2-Storey |
| Exterior: | Brick |
| Garage Type: | Attached |
| (Parking/)Drive: | Private |
| Drive Parking Spaces: | 3 |
| Park #1 | |
| Parking Type: | Private |
| Park #2 | |
| Parking Type: | Private |
| Pool: | None |
| Approximatly Square Footage: | 2000-2500 |
| CAC Included: | N |
| Water Included: | N |
| Cabel TV Included: | N |
| Common Elements Included: | N |
| Heat Included: | N |
| Parking Included: | N |
| Condo Tax Included: | N |
| Building Insurance Included: | N |
| Fireplace/Stove: | Y |
| Heat Type: | Forced Air |
| Central Air Conditioning: | Central Air |
| Central Vac: | N |
| Laundry Level: | Syste |
| Ensuite Laundry: | F |
| Sewers: | Sewer |
$
%
Years
This calculator is for demonstration purposes only. Always consult a professional
financial advisor before making personal financial decisions.
| Although the information displayed is believed to be accurate, no warranties or representations are made of any kind. |
| POWER 7 REALTY |
|
|

Shaukat Malik, M.Sc
Broker Of Record
Dir:
647-575-1010
Bus:
416-400-9125
Fax:
1-866-516-3444
| Virtual Tour | Book Showing | Email a Friend |
Jump To:
At a Glance:
| Type: | Freehold - Detached |
| Area: | York |
| Municipality: | Richmond Hill |
| Neighbourhood: | Jefferson |
| Style: | 2-Storey |
| Tax: | $6,337 |
| Beds: | 4 |
| Baths: | 4 |
| Fireplace: | Y |
| Pool: | None |
Locatin Map:
Payment Calculator:

