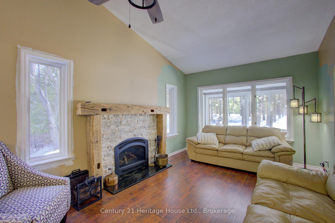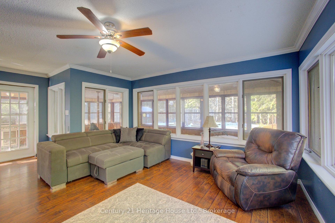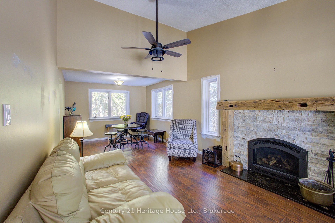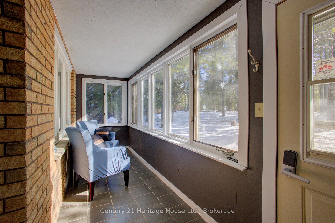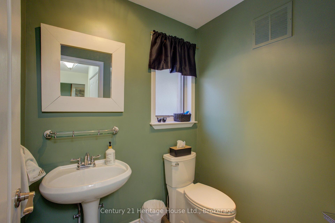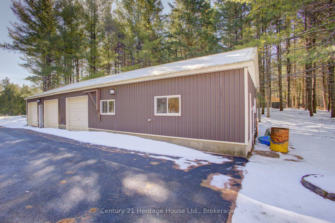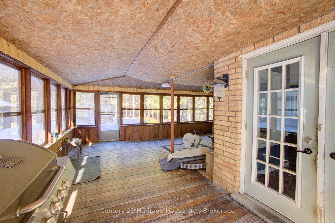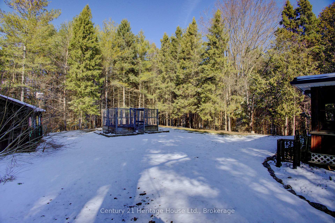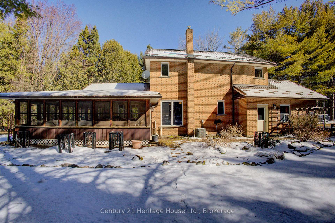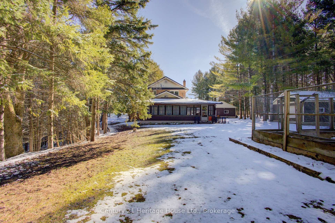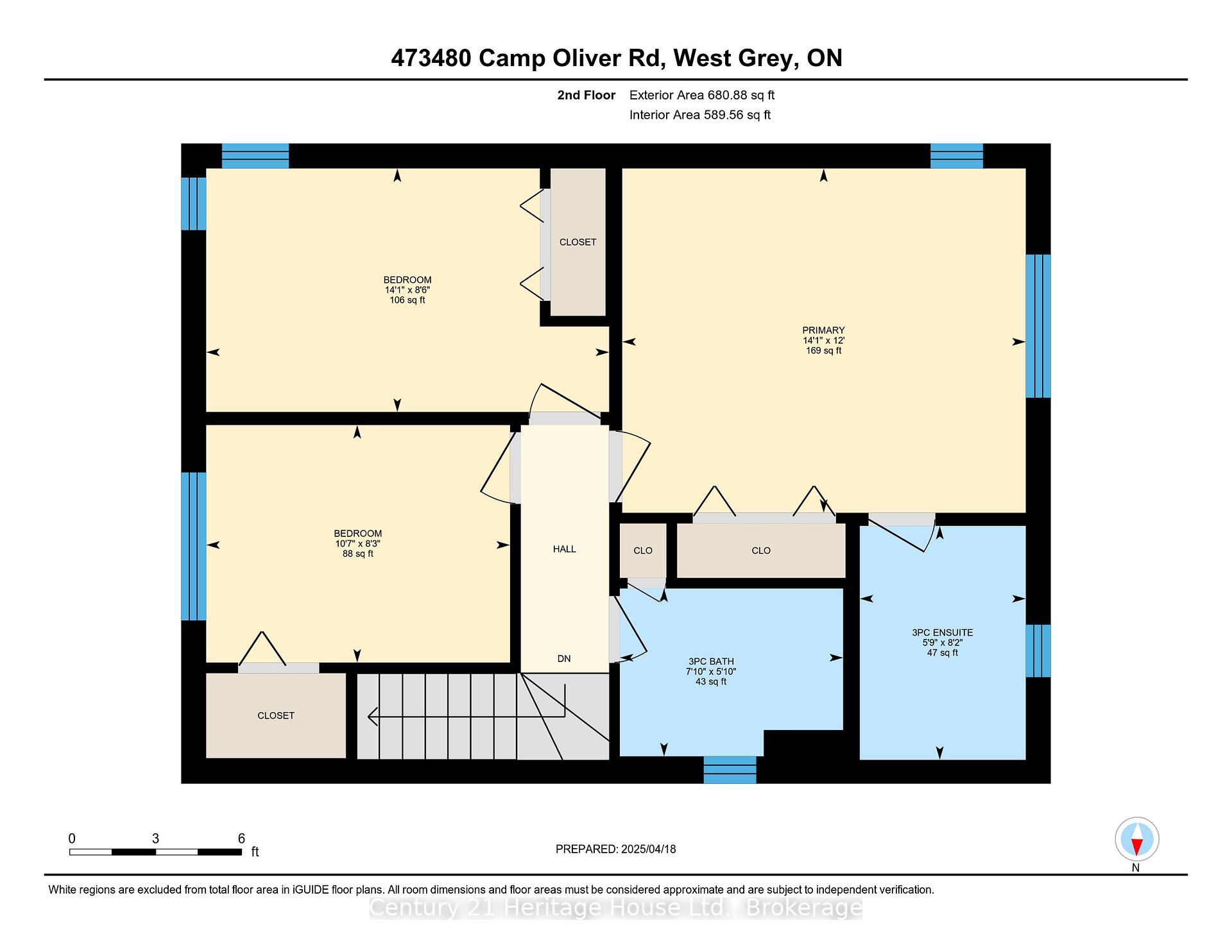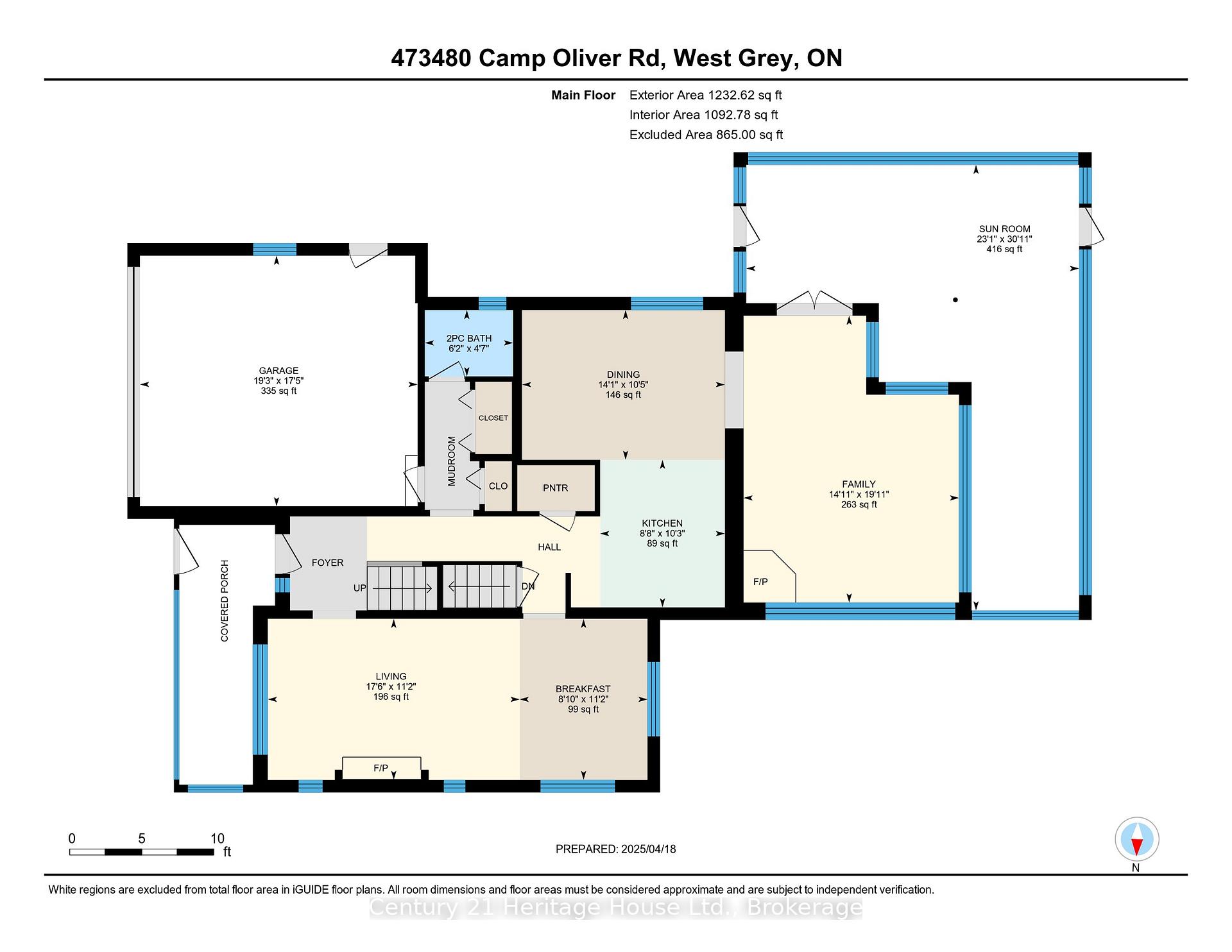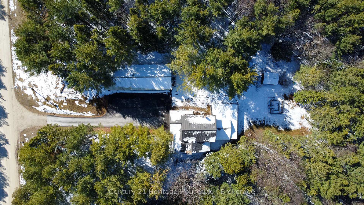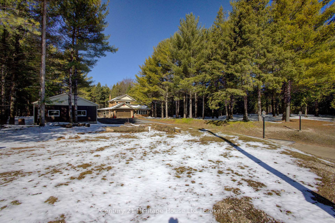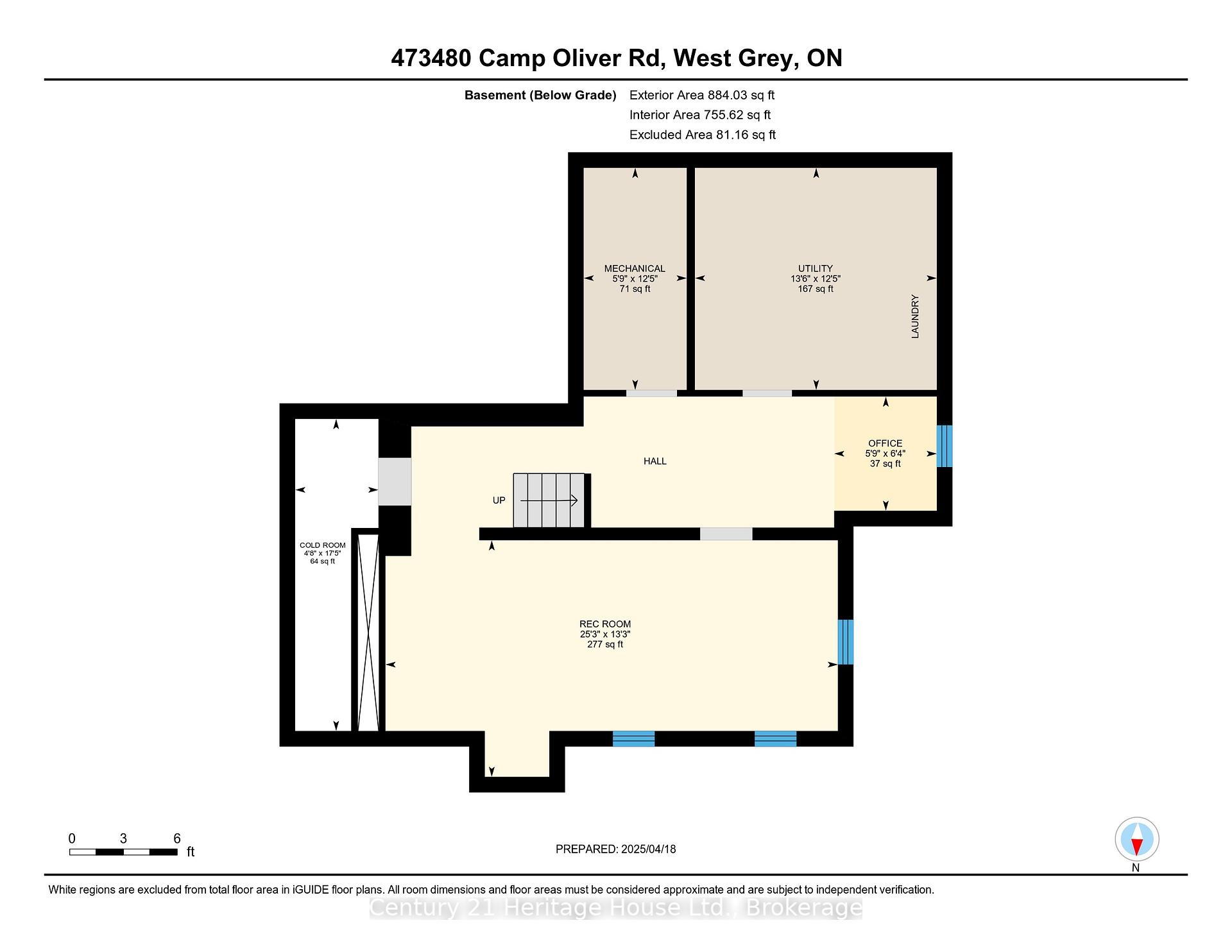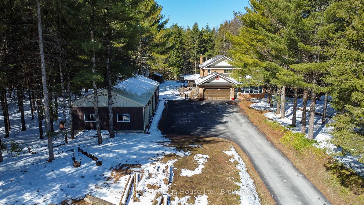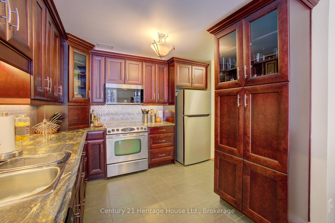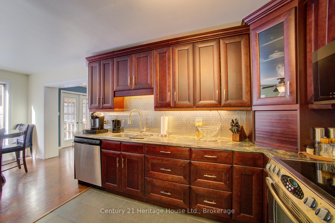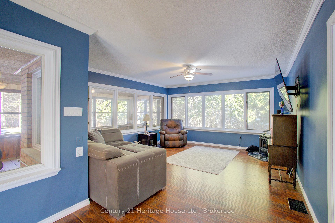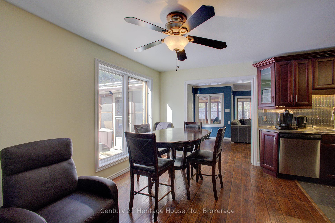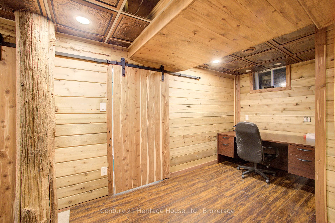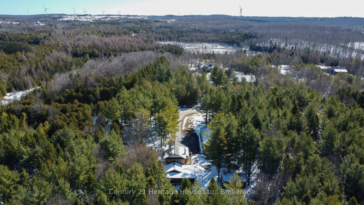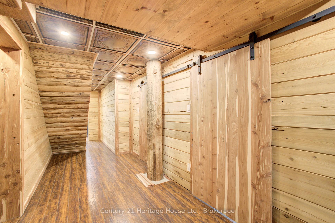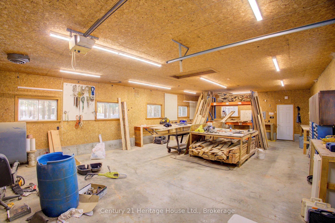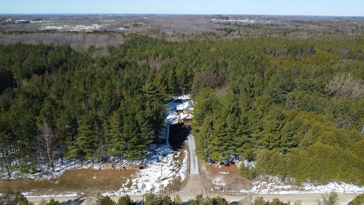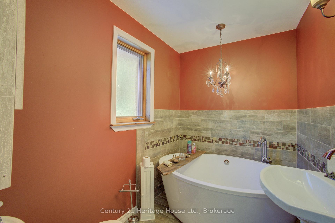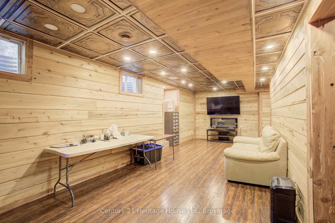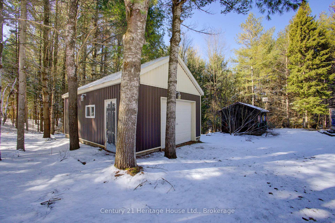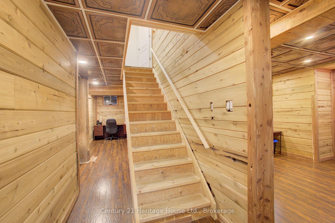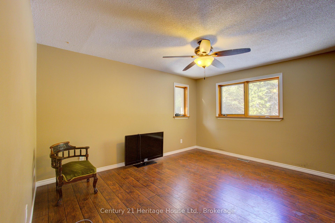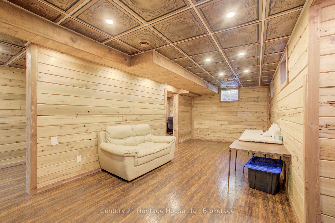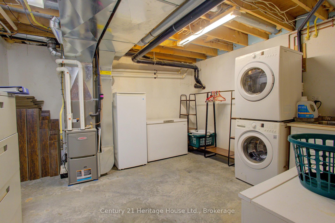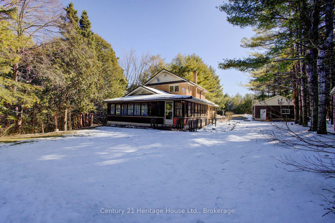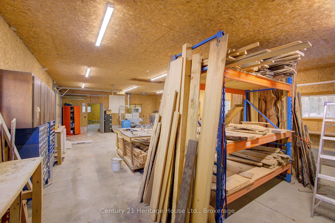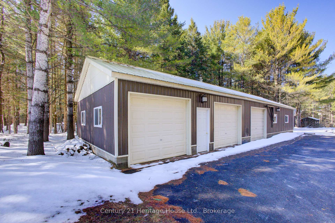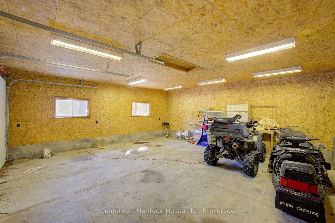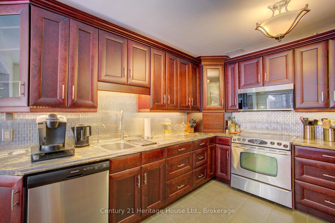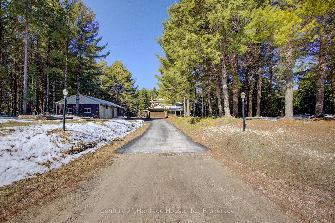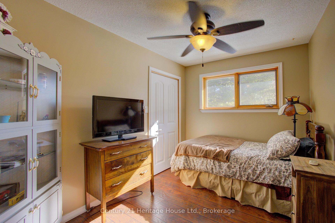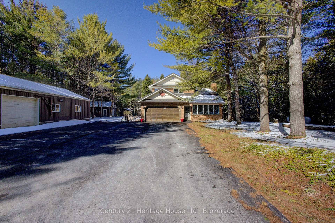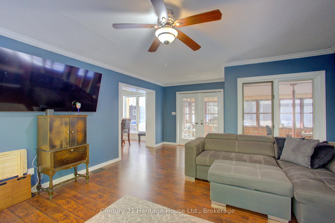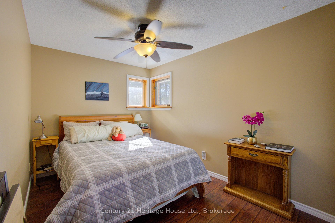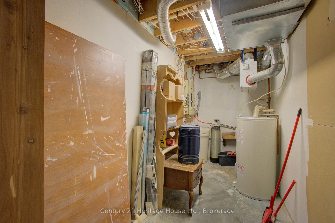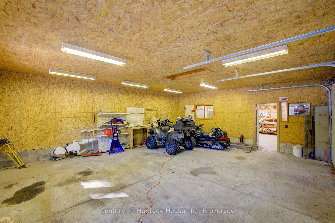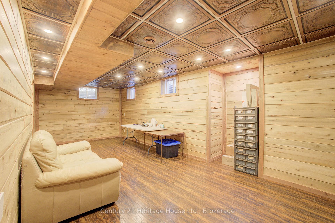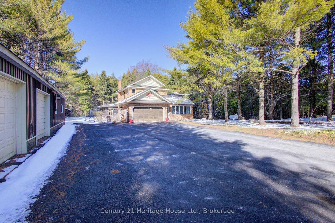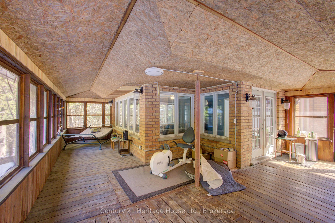$889,900
Available - For Sale
Listing ID: X12091267
473480 Camp Oliver Road , West Grey, N0C 1K0, Grey County
| What more could you possibly ask for? Nestled amidst nearly 10 acres of picturesque trees, this property combines natural beauty with practical features. In addition of 3 bedrooms, this home boasts 2.5 bathrooms, including a convenient 3-piece ensuite, and offering comfortable living spaces. The Hy-Grade metal roof ensures durability, while the attached double car garage provides ample storage. For hobbyists or professionals, the large 24' 66' heated shop/workshop is a valuable addition. Also, there is another detached 16' X 24' garage and a storage shed. With a paved driveway for easy access and just a short drive to Durham, Markdale, and Flesherton, this home strikes the perfect balance between tranquility and convenience. Your dream property awaits! |
| Price | $889,900 |
| Taxes: | $4975.00 |
| Assessment Year: | 2024 |
| Occupancy: | Vacant |
| Address: | 473480 Camp Oliver Road , West Grey, N0C 1K0, Grey County |
| Acreage: | 5-9.99 |
| Directions/Cross Streets: | Grey Road 4 and Camp Oliver Road |
| Rooms: | 10 |
| Rooms +: | 3 |
| Bedrooms: | 3 |
| Bedrooms +: | 0 |
| Family Room: | T |
| Basement: | Partial Base, Partially Fi |
| Level/Floor | Room | Length(ft) | Width(ft) | Descriptions | |
| Room 1 | Main | Kitchen | 10.23 | 8.66 | |
| Room 2 | Main | Dining Ro | 10.4 | 14.07 | |
| Room 3 | Main | Family Ro | 19.91 | 14.96 | Gas Fireplace |
| Room 4 | Main | Breakfast | 8.89 | 11.18 | |
| Room 5 | Main | Living Ro | 17.48 | 11.18 | Gas Fireplace |
| Room 6 | Main | Bathroom | 6.13 | 4.59 | 2 Pc Bath |
| Room 7 | Second | Bedroom | 12 | 14.07 | 3 Pc Ensuite |
| Room 8 | Second | Bathroom | 5.81 | 8.17 | 3 Pc Ensuite |
| Room 9 | Second | Bedroom 2 | 8.5 | 14.07 | |
| Room 10 | Second | Bedroom 3 | 8.3 | 10.59 | |
| Room 11 | Second | Bathroom | 5.84 | 7.81 | 3 Pc Bath |
| Room 12 | Basement | Recreatio | 25.26 | 13.22 | |
| Room 13 | Basement | Utility R | 13.51 | 12.4 | |
| Room 14 | Basement | Furnace R | 5.74 | 12.4 |
| Washroom Type | No. of Pieces | Level |
| Washroom Type 1 | 2 | Main |
| Washroom Type 2 | 3 | Second |
| Washroom Type 3 | 3 | Second |
| Washroom Type 4 | 0 | |
| Washroom Type 5 | 0 |
| Total Area: | 0.00 |
| Approximatly Age: | 31-50 |
| Property Type: | Detached |
| Style: | 2-Storey |
| Exterior: | Brick, Vinyl Siding |
| Garage Type: | Attached |
| Drive Parking Spaces: | 14 |
| Pool: | None |
| Other Structures: | Additional Gar |
| Approximatly Age: | 31-50 |
| Approximatly Square Footage: | 1500-2000 |
| CAC Included: | N |
| Water Included: | N |
| Cabel TV Included: | N |
| Common Elements Included: | N |
| Heat Included: | N |
| Parking Included: | N |
| Condo Tax Included: | N |
| Building Insurance Included: | N |
| Fireplace/Stove: | Y |
| Heat Type: | Forced Air |
| Central Air Conditioning: | Central Air |
| Central Vac: | Y |
| Laundry Level: | Syste |
| Ensuite Laundry: | F |
| Sewers: | Septic |
$
%
Years
This calculator is for demonstration purposes only. Always consult a professional
financial advisor before making personal financial decisions.
| Although the information displayed is believed to be accurate, no warranties or representations are made of any kind. |
| Century 21 Heritage House Ltd. |
|
|

Shaukat Malik, M.Sc
Broker Of Record
Dir:
647-575-1010
Bus:
416-400-9125
Fax:
1-866-516-3444
| Book Showing | Email a Friend |
Jump To:
At a Glance:
| Type: | Freehold - Detached |
| Area: | Grey County |
| Municipality: | West Grey |
| Neighbourhood: | West Grey |
| Style: | 2-Storey |
| Approximate Age: | 31-50 |
| Tax: | $4,975 |
| Beds: | 3 |
| Baths: | 3 |
| Fireplace: | Y |
| Pool: | None |
Locatin Map:
Payment Calculator:

