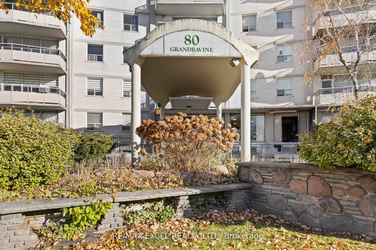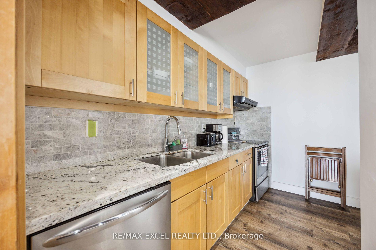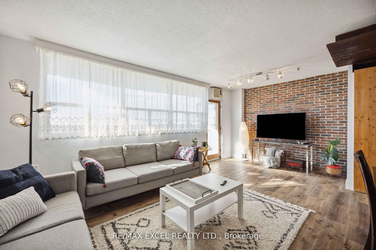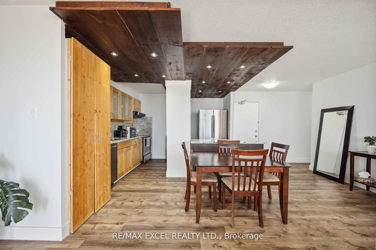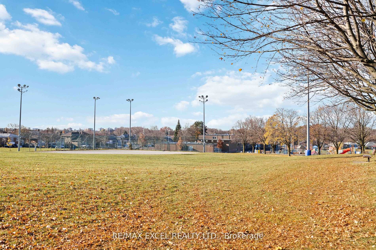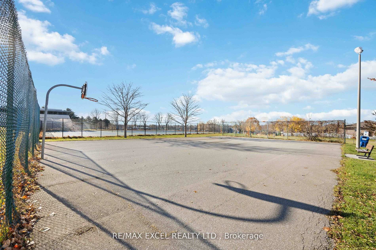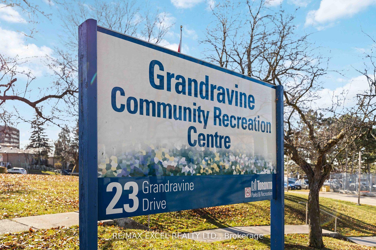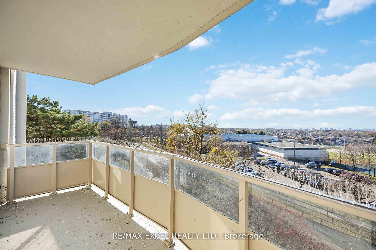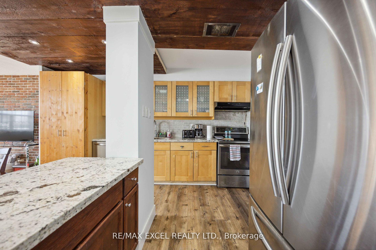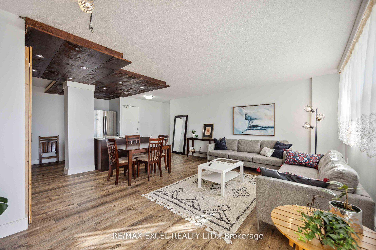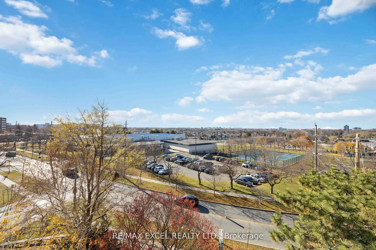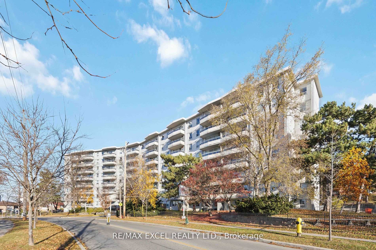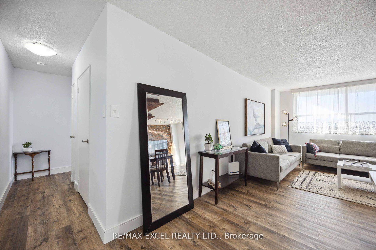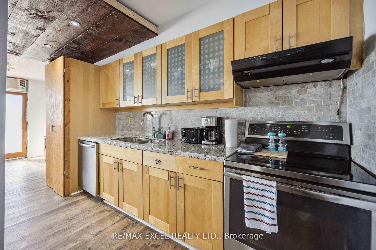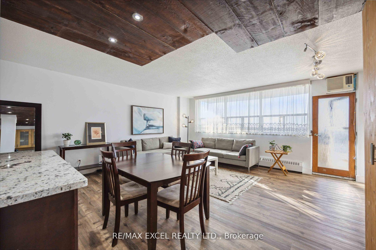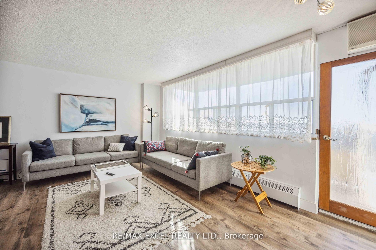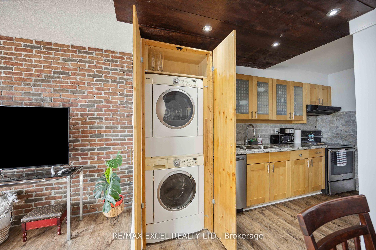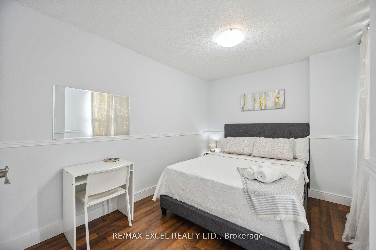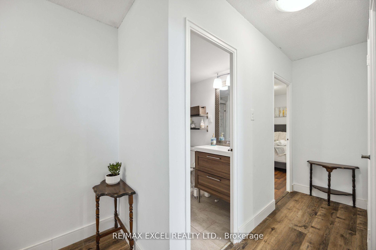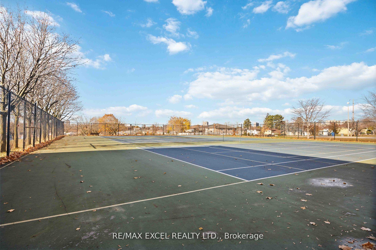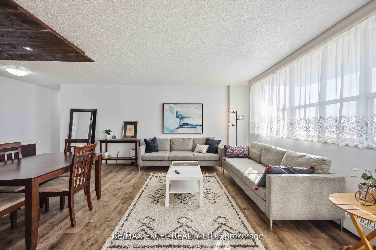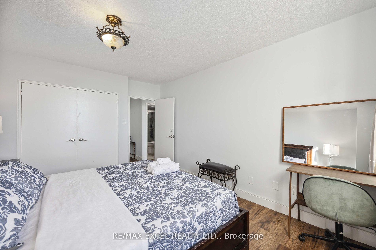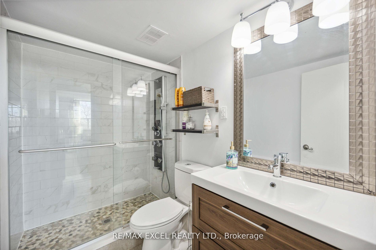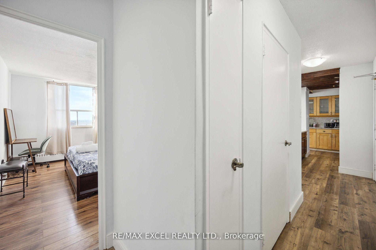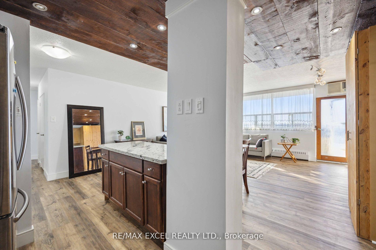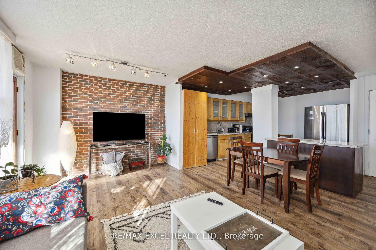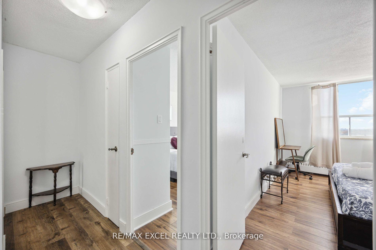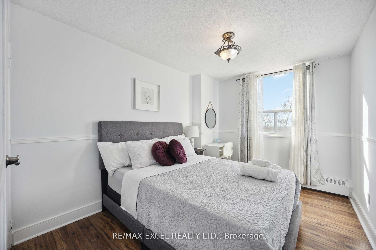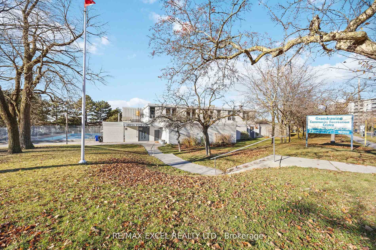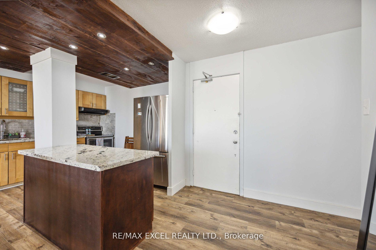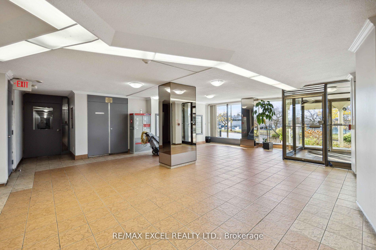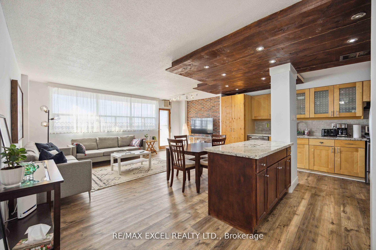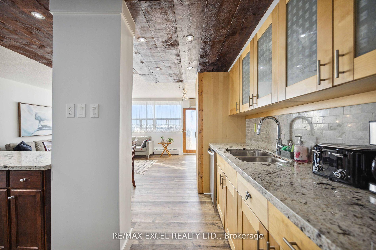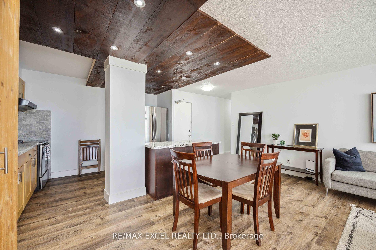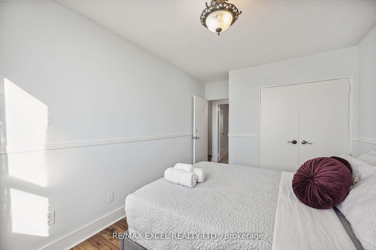$579,000
Available - For Sale
Listing ID: W12090050
80 Grandravine Driv , Toronto, M3J 1B2, Toronto
| Imagine owning a stunning 3-bedroom apartment with modern finishes with a luxury taste. This newly renovated open-concept kitchen creates a seamless flow between the living spaces. The south-facing shines in lots of natural sunlight with a large balcony that you can overlook at the airplane flying into Pearson Airport. One of the unique features of this property is its prime location with a captivating view overlooking the tennis courts and basketball courts. Whether you are a big tennis fan or simply appreciate the scenic beauty, this apartment offers a picturesque setting. The spacious 3 Large bedrooms provide comfort and privacy, making it an ideal home for families or those who enjoy having extra space. With meticulous attention to detail, the apartment is designed to offer a perfect blend of style and functionality. Don't miss the opportunity to own this dream apartment that combines elegant design, panoramic views, and a desirable location. It's not just a home; it's a lifestyle. Also, a great feature in this building is that it offers Heated Underground parking which you will never feel cold even in the winter. With its convenient location a 5-min drive to York University and a 3 min walk to the New Finch West LRT. |
| Price | $579,000 |
| Taxes: | $1260.00 |
| Occupancy: | Tenant |
| Address: | 80 Grandravine Driv , Toronto, M3J 1B2, Toronto |
| Postal Code: | M3J 1B2 |
| Province/State: | Toronto |
| Directions/Cross Streets: | Keele/Sheppard |
| Level/Floor | Room | Length(ft) | Width(ft) | Descriptions | |
| Room 1 | Flat | Dining Ro | 21.98 | 19.02 | Laminate, Combined w/Living, Large Window |
| Room 2 | Flat | Living Ro | 21.98 | 19.02 | Laminate, Overlooks Ravine, Large Window |
| Room 3 | Flat | Kitchen | 10.99 | 14.1 | Stainless Steel Appl, Pot Lights, Granite Counters |
| Room 4 | Flat | Primary B | 14.1 | 10.99 | Large Window, Closet, Laminate |
| Room 5 | Flat | Bedroom 2 | 12.3 | 9.09 | Large Window, Closet, Laminate |
| Room 6 | Flat | Bedroom 3 | 14.01 | 8.99 | Large Window, Closet, Laminate |
| Washroom Type | No. of Pieces | Level |
| Washroom Type 1 | 3 | Main |
| Washroom Type 2 | 0 | |
| Washroom Type 3 | 0 | |
| Washroom Type 4 | 0 | |
| Washroom Type 5 | 0 |
| Total Area: | 0.00 |
| Approximatly Age: | 31-50 |
| Sprinklers: | Secu |
| Washrooms: | 1 |
| Heat Type: | Radiant |
| Central Air Conditioning: | Wall Unit(s |
| Elevator Lift: | False |
$
%
Years
This calculator is for demonstration purposes only. Always consult a professional
financial advisor before making personal financial decisions.
| Although the information displayed is believed to be accurate, no warranties or representations are made of any kind. |
| RE/MAX EXCEL REALTY LTD. |
|
|

Shaukat Malik, M.Sc
Broker Of Record
Dir:
647-575-1010
Bus:
416-400-9125
Fax:
1-866-516-3444
| Book Showing | Email a Friend |
Jump To:
At a Glance:
| Type: | Com - Condo Apartment |
| Area: | Toronto |
| Municipality: | Toronto W05 |
| Neighbourhood: | York University Heights |
| Style: | Apartment |
| Approximate Age: | 31-50 |
| Tax: | $1,260 |
| Maintenance Fee: | $930 |
| Beds: | 3 |
| Baths: | 1 |
| Fireplace: | N |
Locatin Map:
Payment Calculator:

