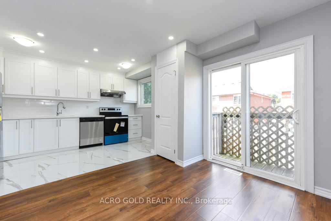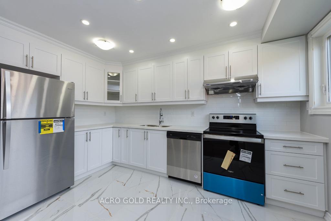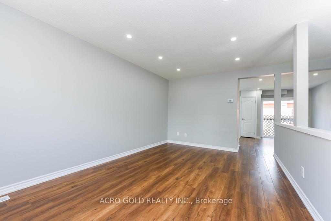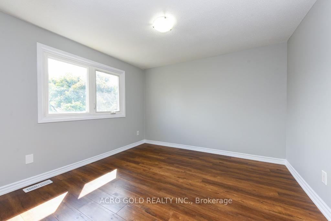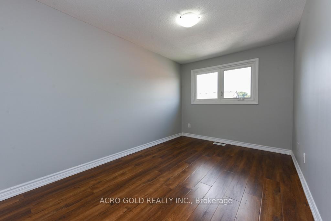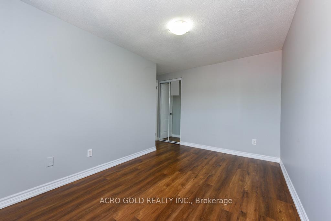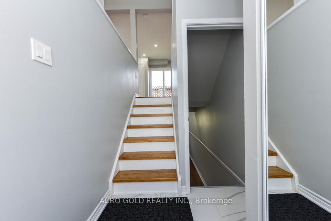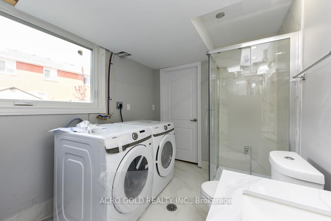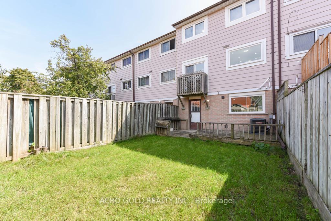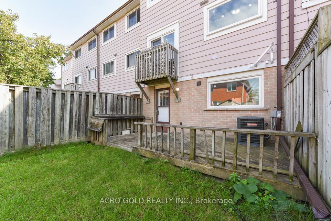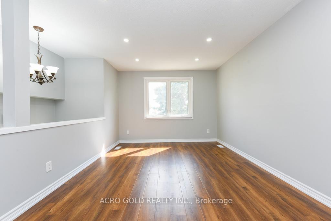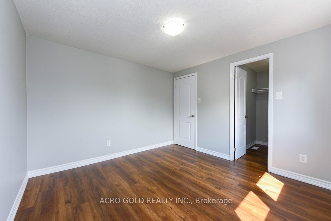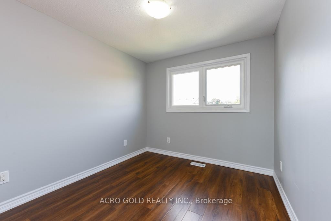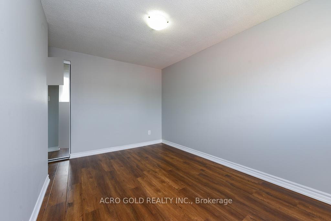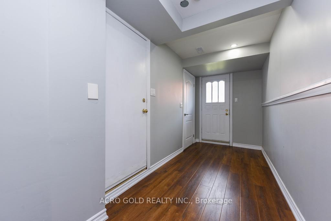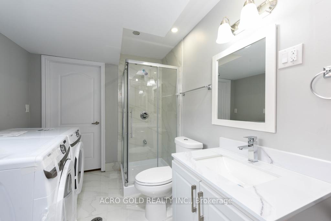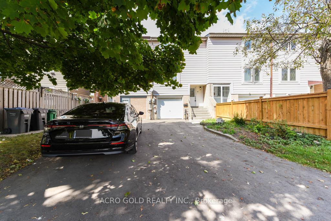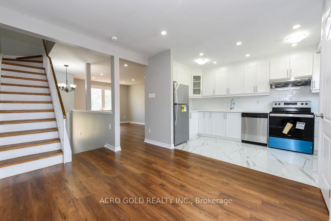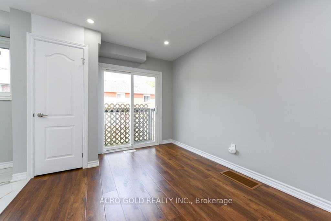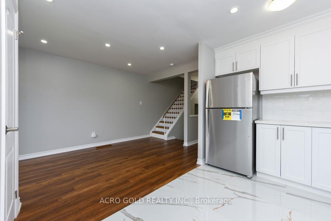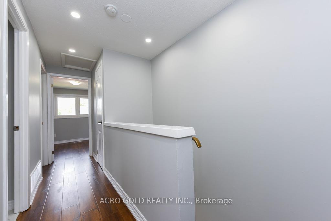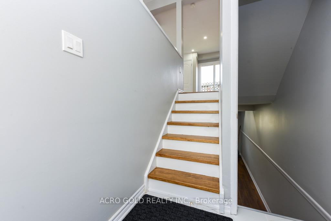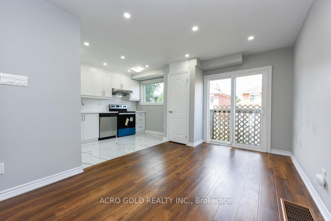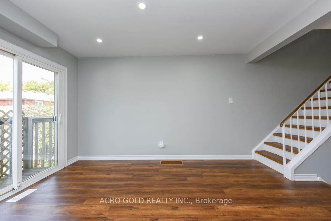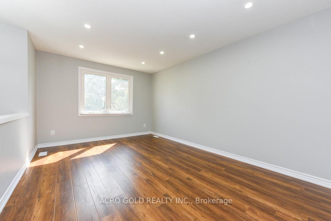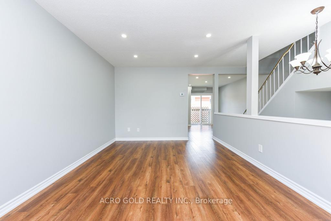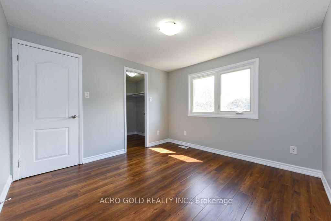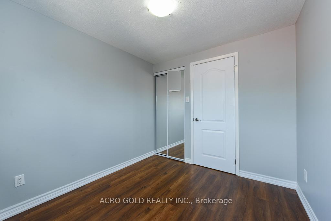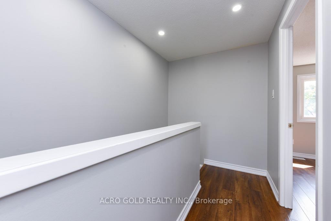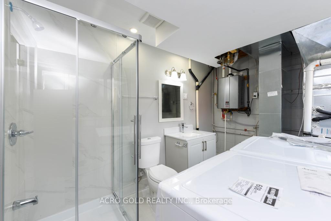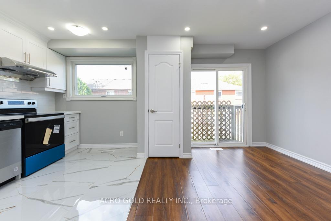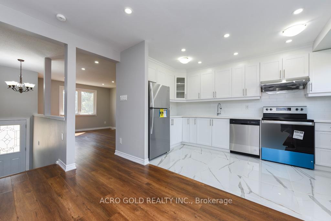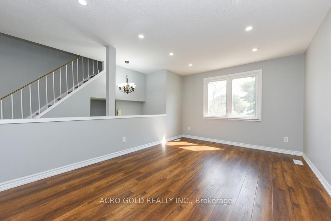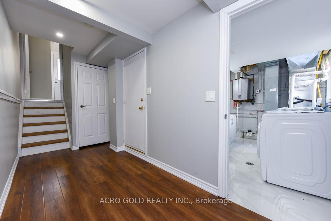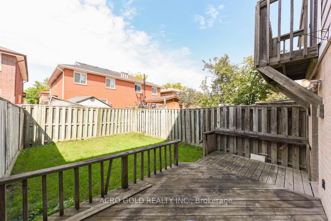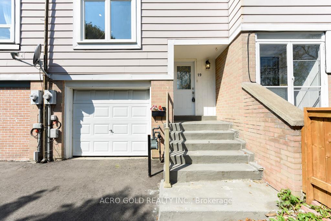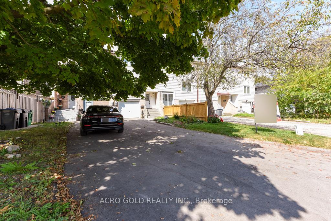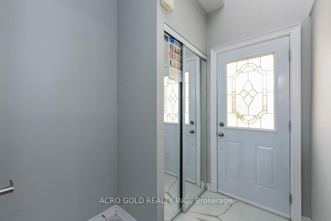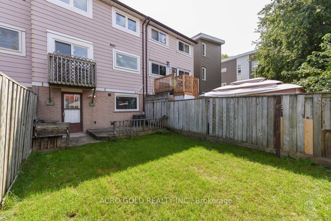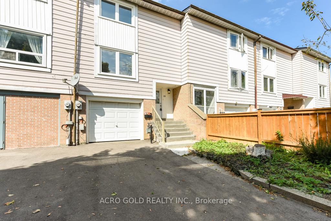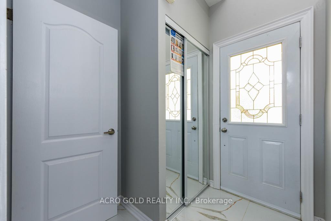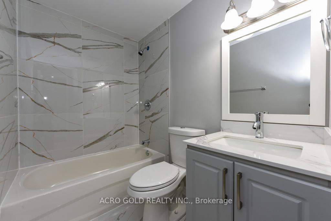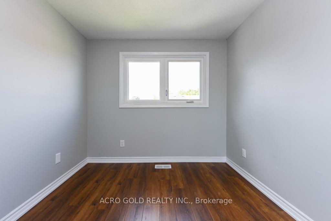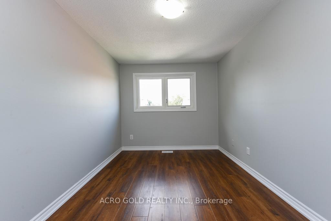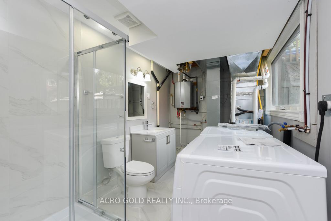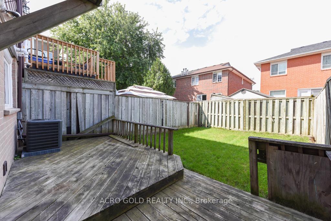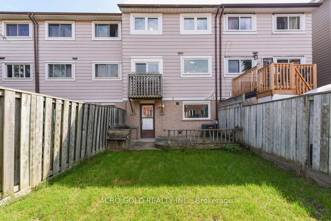$759,000
Available - For Sale
Listing ID: W12008319
19 Hoskins Squa , Brampton, L6S 2N6, Peel
| Fully Upgraded with new HVAC ( Furnace/AC/Duct System),New Driveway with 4 Car parkings, New Floors, Tiles, Kitchen Cabinets with Quartz counter Top & backsplash, New Appliances,Washrooms, POT Lights, Wood Steps, Neutral Paint all over, Mirror Sliders and Door, New Grass Back yard etc ..etc..Shows Excellent 10++, Worth seeing...Close to Highways, Bramalea City Centra, Schools, Church, recreation and chingcousy park ... **EXTRAS** New(existing) all appliances: SS Fridge, SS Stove, SS Dishwasher, Front Load Washer & Dryer. New Furnace and Air-conditioner: New HVAC Duct System |
| Price | $759,000 |
| Taxes: | $3176.67 |
| Occupancy: | Vacant |
| Address: | 19 Hoskins Squa , Brampton, L6S 2N6, Peel |
| Directions/Cross Streets: | Hanover & Central Park |
| Rooms: | 6 |
| Rooms +: | 1 |
| Bedrooms: | 3 |
| Bedrooms +: | 1 |
| Family Room: | F |
| Basement: | Walk-Out |
| Level/Floor | Room | Length(ft) | Width(ft) | Descriptions | |
| Room 1 | Second | Living Ro | 15.91 | 10.82 | Laminate |
| Room 2 | Second | Dining Ro | 13.09 | 9.25 | Laminate, W/O To Balcony |
| Room 3 | Second | Kitchen | 12.99 | 7.58 | B/I Dishwasher |
| Room 4 | Third | Primary B | 10.92 | 10.59 | Laminate, Walk-In Closet(s) |
| Room 5 | Third | Bedroom 2 | 8.43 | 12.6 | Laminate, Closet |
| Room 6 | Third | Bedroom 3 | 9.15 | 8.59 | Laminate, Closet |
| Room 7 | Ground | Recreatio | 17.06 | 7.87 | Access To Garage, W/O To Deck, 2 Pc Bath |
| Washroom Type | No. of Pieces | Level |
| Washroom Type 1 | 4 | Third |
| Washroom Type 2 | 3 | Ground |
| Washroom Type 3 | 0 | |
| Washroom Type 4 | 0 | |
| Washroom Type 5 | 0 |
| Total Area: | 0.00 |
| Property Type: | Att/Row/Townhouse |
| Style: | 2-Storey |
| Exterior: | Aluminum Siding, Brick |
| Garage Type: | Built-In |
| (Parking/)Drive: | Mutual |
| Drive Parking Spaces: | 3 |
| Park #1 | |
| Parking Type: | Mutual |
| Park #2 | |
| Parking Type: | Mutual |
| Pool: | None |
| Approximatly Square Footage: | 1100-1500 |
| CAC Included: | N |
| Water Included: | N |
| Cabel TV Included: | N |
| Common Elements Included: | N |
| Heat Included: | N |
| Parking Included: | N |
| Condo Tax Included: | N |
| Building Insurance Included: | N |
| Fireplace/Stove: | N |
| Heat Type: | Forced Air |
| Central Air Conditioning: | Central Air |
| Central Vac: | N |
| Laundry Level: | Syste |
| Ensuite Laundry: | F |
| Elevator Lift: | False |
| Sewers: | Sewer |
$
%
Years
This calculator is for demonstration purposes only. Always consult a professional
financial advisor before making personal financial decisions.
| Although the information displayed is believed to be accurate, no warranties or representations are made of any kind. |
| ACRO GOLD REALTY INC. |
|
|

Shaukat Malik, M.Sc
Broker Of Record
Dir:
647-575-1010
Bus:
416-400-9125
Fax:
1-866-516-3444
| Virtual Tour | Book Showing | Email a Friend |
Jump To:
At a Glance:
| Type: | Freehold - Att/Row/Townhouse |
| Area: | Peel |
| Municipality: | Brampton |
| Neighbourhood: | Central Park |
| Style: | 2-Storey |
| Tax: | $3,176.67 |
| Beds: | 3+1 |
| Baths: | 2 |
| Fireplace: | N |
| Pool: | None |
Locatin Map:
Payment Calculator:

