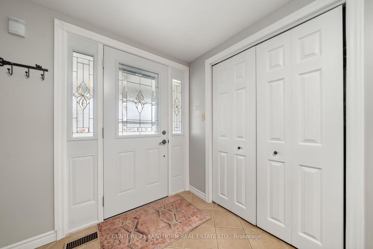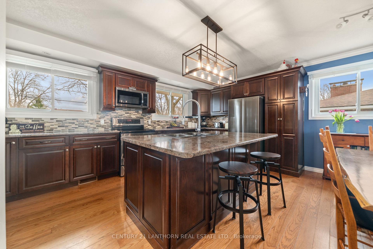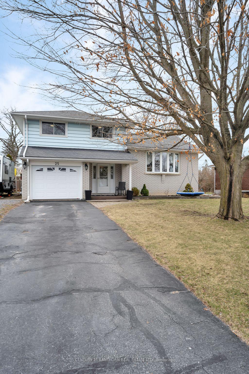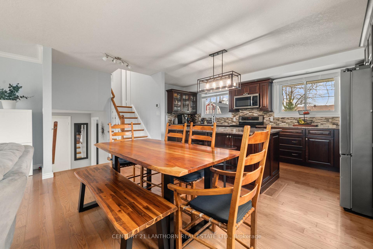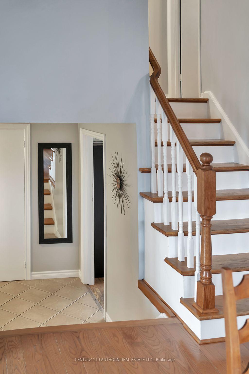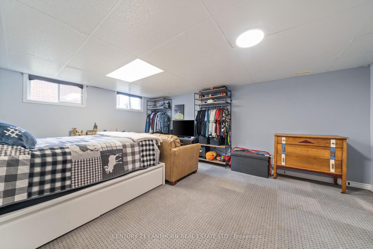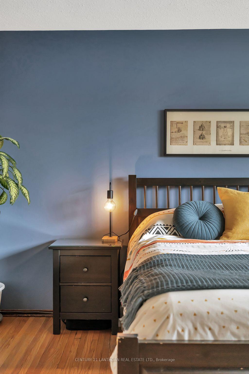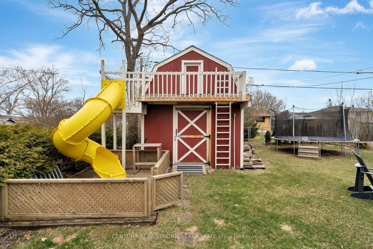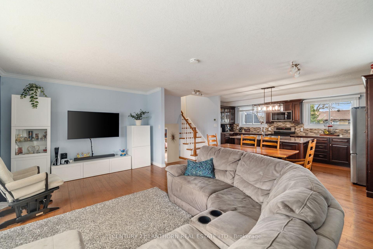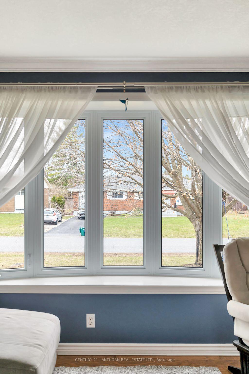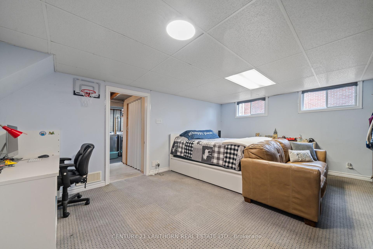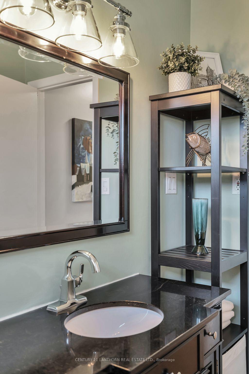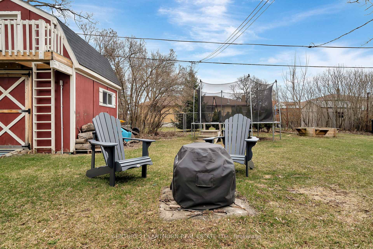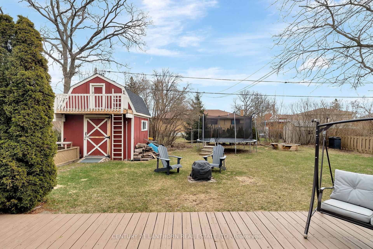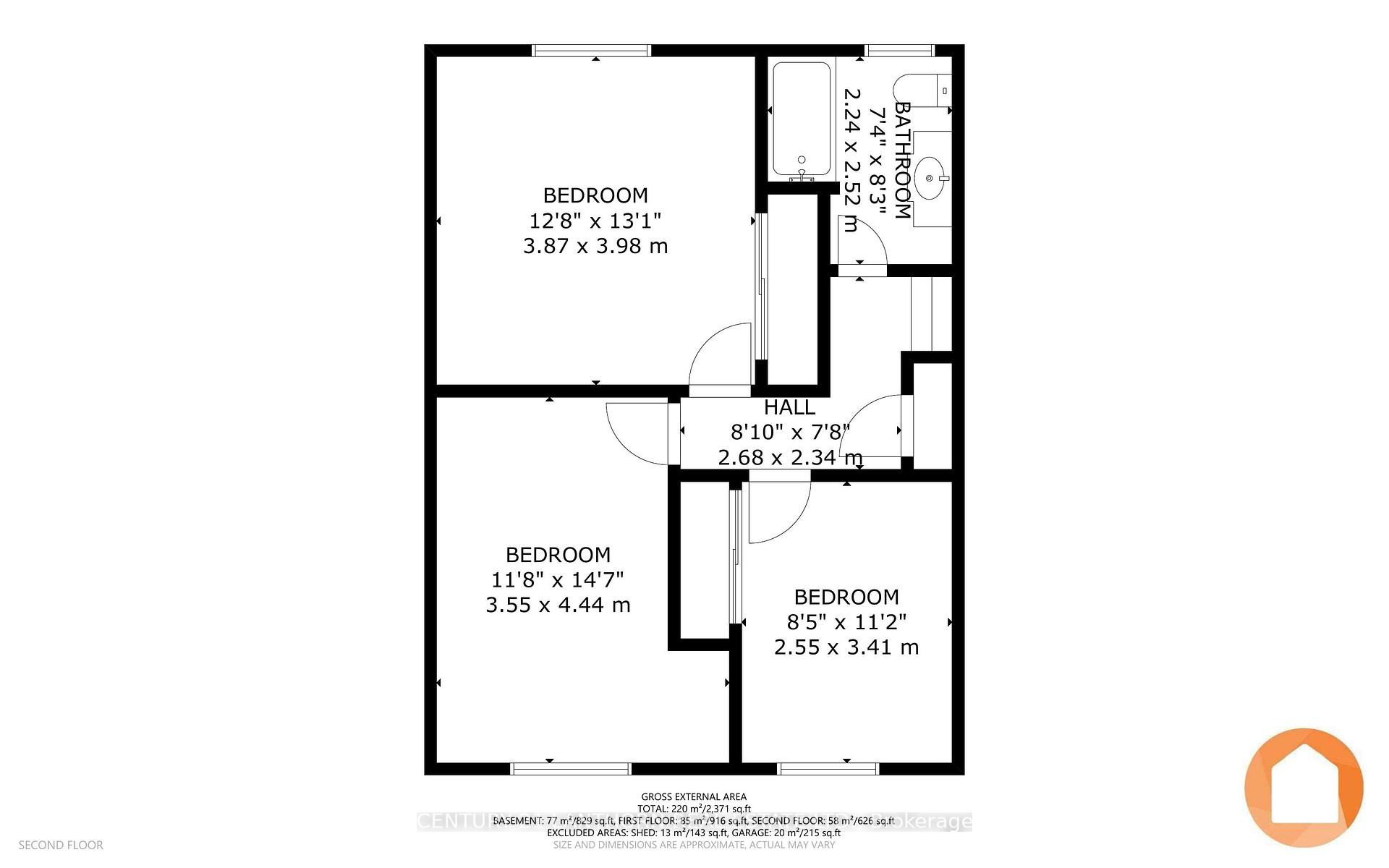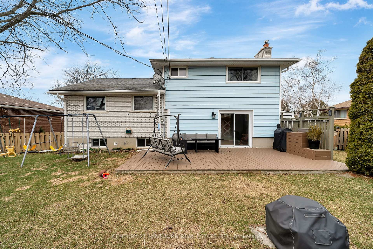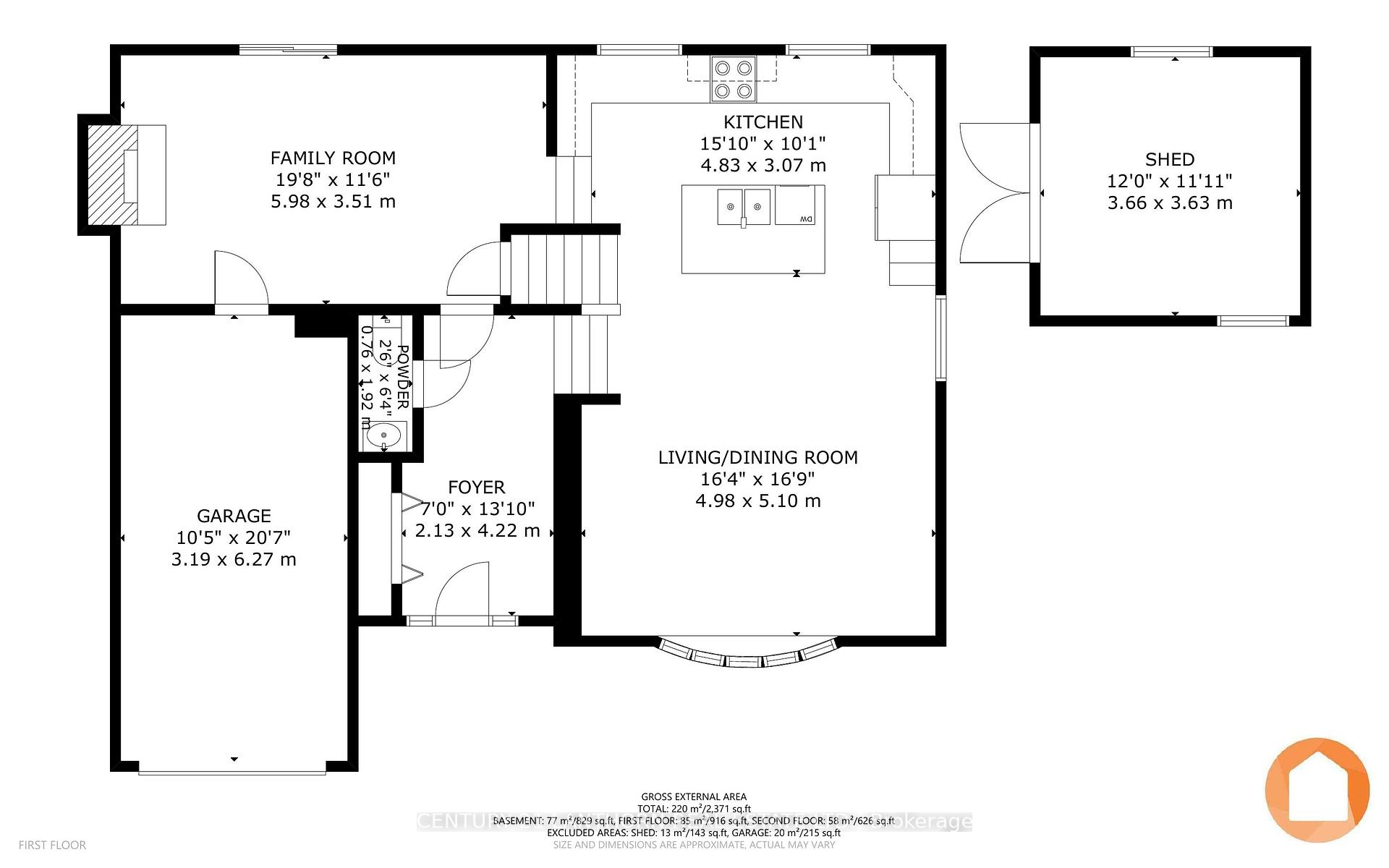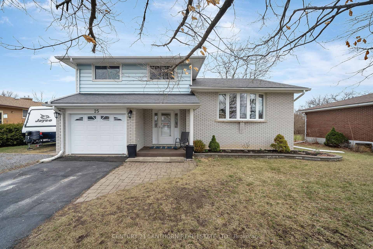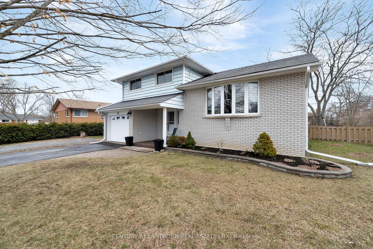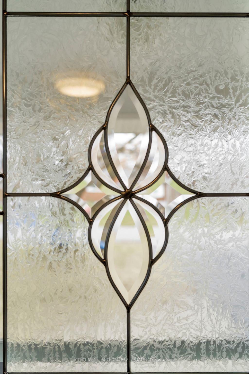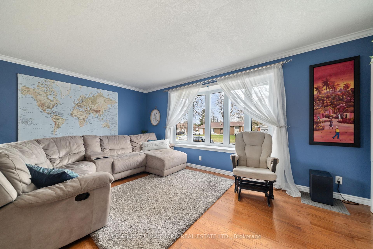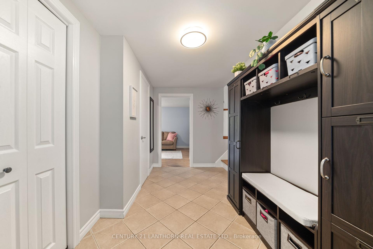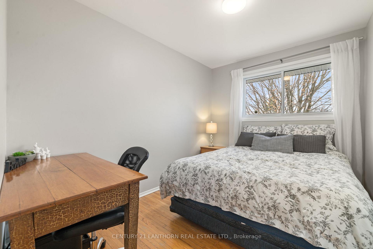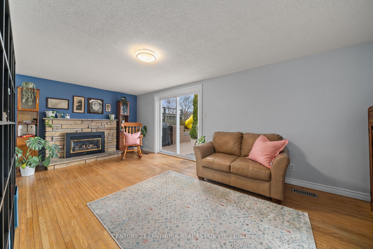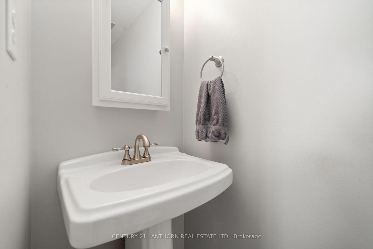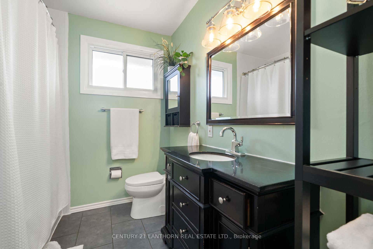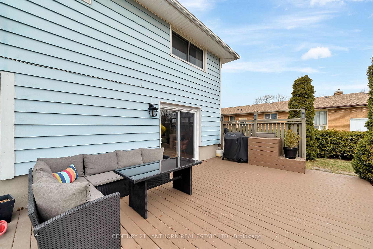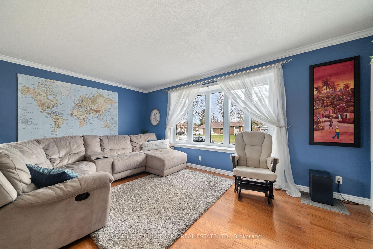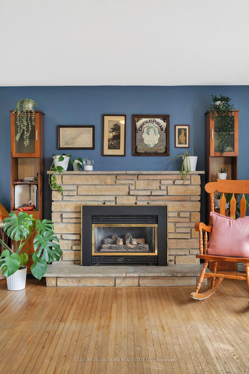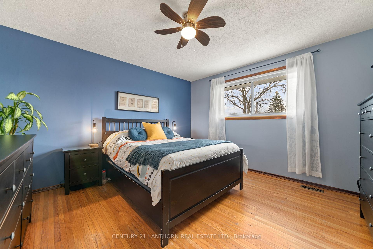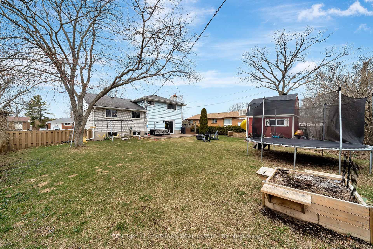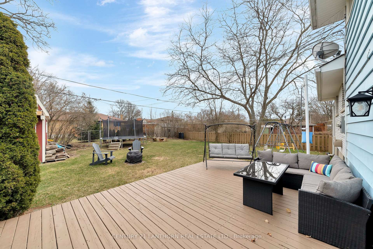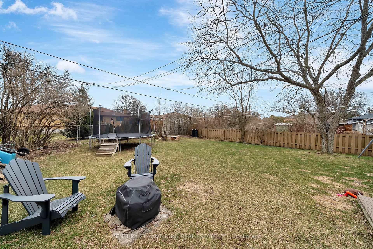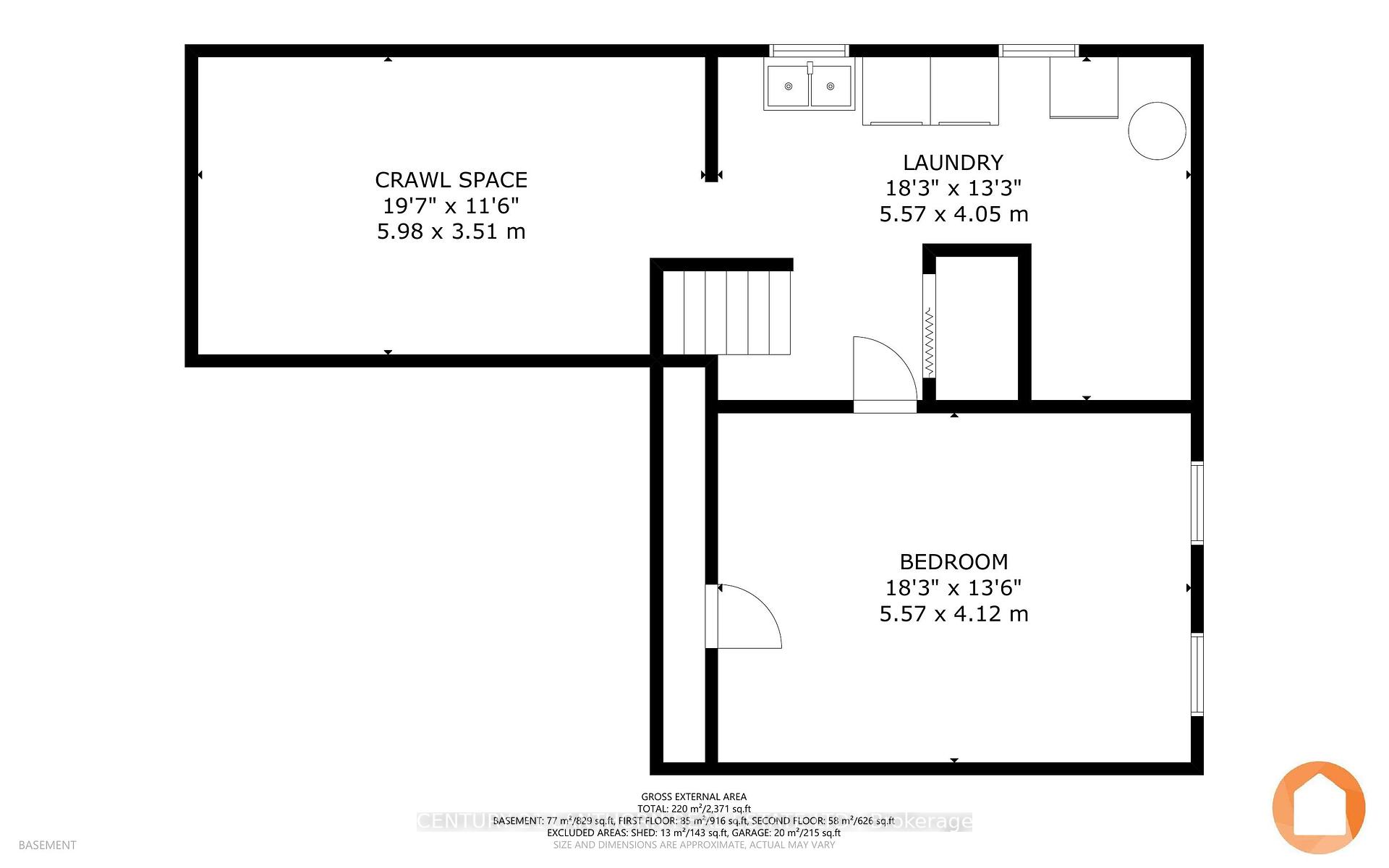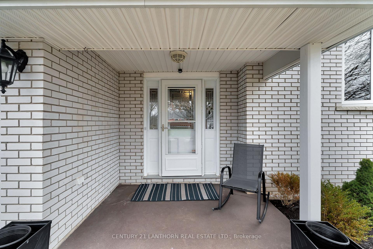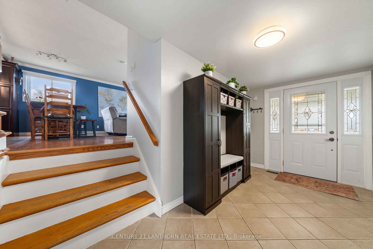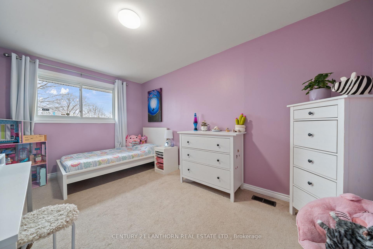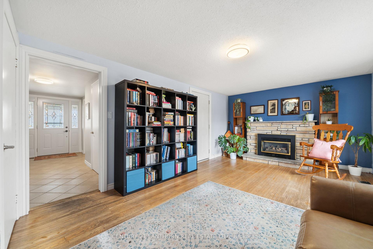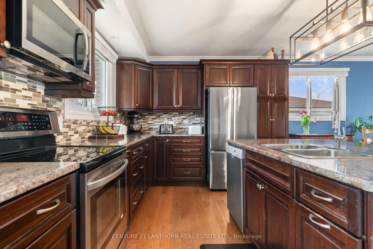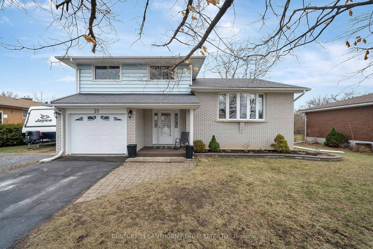$589,900
Available - For Sale
Listing ID: X12089215
25 Sidney Cres , Quinte West, K0K 1E0, Hastings
| Welcome/Bienvenue to 25 Sidney Crescent, Batawa! If you're looking to buy in the charming Batawa community, this side-split home offers an ideal family living space. Upon entering, you'll appreciate the spacious foyer with a closet and a convenient powder room. The ground level features a bright family room with a gas fireplace that opens onto the deck, backyard, and garage. The main floor boasts an open-concept layout with a practical kitchen offering ample cupboards and counter space, a dining area, and a living room highlighted by a beautiful bay window. Upstairs, there are three bedrooms and a full bathroom, with the second bedroom nearly as large as the primary. The basement includes laundry and mechanical rooms, a fourth bedroom, and access to the crawl space. The large, fully fenced backyard includes a sizable shed for adults and a playhouse with a massive slide for children, ensuring everyone has their favourite spot to enjoy. Batawa is conveniently located between Trenton and Frankford and offers a variety of outdoor activities suitable for all ages. Could it be/Est-ce que ca pourrait etre votre Home Sweet Home? |
| Price | $589,900 |
| Taxes: | $3005.84 |
| Assessment Year: | 2025 |
| Occupancy: | Owner |
| Address: | 25 Sidney Cres , Quinte West, K0K 1E0, Hastings |
| Acreage: | < .50 |
| Directions/Cross Streets: | Parry Dr & Sidney Cres |
| Rooms: | 8 |
| Rooms +: | 2 |
| Bedrooms: | 3 |
| Bedrooms +: | 1 |
| Family Room: | T |
| Basement: | Full, Partially Fi |
| Level/Floor | Room | Length(ft) | Width(ft) | Descriptions | |
| Room 1 | Ground | Foyer | 6.99 | 13.84 | Closet, Tile Floor |
| Room 2 | Ground | Recreatio | 19.61 | 11.51 | W/O To Deck, Access To Garage, Fireplace |
| Room 3 | Main | Living Ro | 16.33 | 16.73 | Combined w/Dining, Hardwood Floor |
| Room 4 | Main | Kitchen | 15.84 | 10.07 | Double Sink, Hardwood Floor |
| Room 5 | Upper | Primary B | 12.69 | 13.05 | Hardwood Floor |
| Room 6 | Upper | Bedroom 2 | 11.64 | 14.56 | |
| Room 7 | Upper | Bedroom 3 | 8.36 | 11.18 | Hardwood Floor |
| Room 8 | Lower | Bedroom 4 | 18.27 | 13.51 | |
| Room 9 | Lower | Laundry | 18.27 | 13.28 | Laundry Sink |
| Washroom Type | No. of Pieces | Level |
| Washroom Type 1 | 4 | Upper |
| Washroom Type 2 | 2 | Main |
| Washroom Type 3 | 0 | |
| Washroom Type 4 | 0 | |
| Washroom Type 5 | 0 |
| Total Area: | 0.00 |
| Approximatly Age: | 51-99 |
| Property Type: | Detached |
| Style: | Sidesplit |
| Exterior: | Brick, Vinyl Siding |
| Garage Type: | Attached |
| (Parking/)Drive: | Private Do |
| Drive Parking Spaces: | 5 |
| Park #1 | |
| Parking Type: | Private Do |
| Park #2 | |
| Parking Type: | Private Do |
| Pool: | None |
| Other Structures: | Fence - Full, |
| Approximatly Age: | 51-99 |
| Approximatly Square Footage: | 1500-2000 |
| Property Features: | Fenced Yard, Park |
| CAC Included: | N |
| Water Included: | N |
| Cabel TV Included: | N |
| Common Elements Included: | N |
| Heat Included: | N |
| Parking Included: | N |
| Condo Tax Included: | N |
| Building Insurance Included: | N |
| Fireplace/Stove: | N |
| Heat Type: | Forced Air |
| Central Air Conditioning: | Central Air |
| Central Vac: | Y |
| Laundry Level: | Syste |
| Ensuite Laundry: | F |
| Sewers: | Sewer |
| Utilities-Cable: | A |
| Utilities-Hydro: | Y |
$
%
Years
This calculator is for demonstration purposes only. Always consult a professional
financial advisor before making personal financial decisions.
| Although the information displayed is believed to be accurate, no warranties or representations are made of any kind. |
| CENTURY 21 LANTHORN REAL ESTATE LTD. |
|
|

Shaukat Malik, M.Sc
Broker Of Record
Dir:
647-575-1010
Bus:
416-400-9125
Fax:
1-866-516-3444
| Virtual Tour | Book Showing | Email a Friend |
Jump To:
At a Glance:
| Type: | Freehold - Detached |
| Area: | Hastings |
| Municipality: | Quinte West |
| Neighbourhood: | Sidney Ward |
| Style: | Sidesplit |
| Approximate Age: | 51-99 |
| Tax: | $3,005.84 |
| Beds: | 3+1 |
| Baths: | 2 |
| Fireplace: | N |
| Pool: | None |
Locatin Map:
Payment Calculator:

