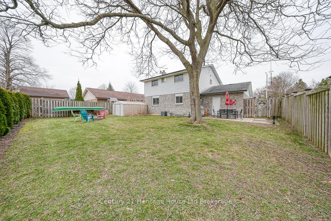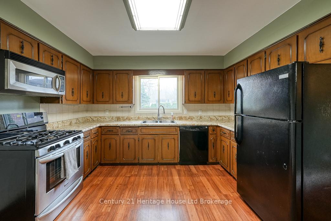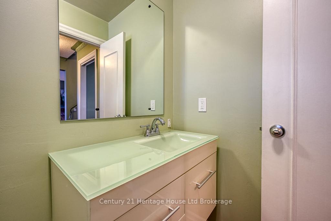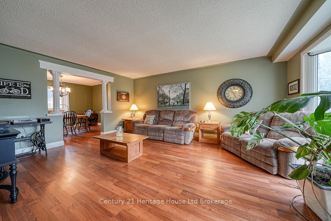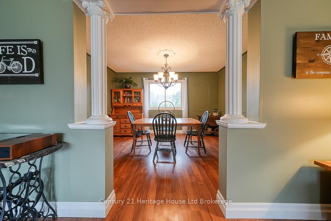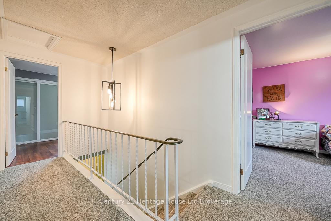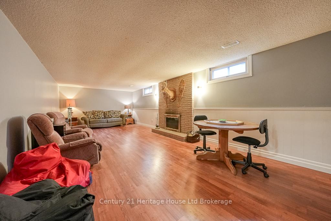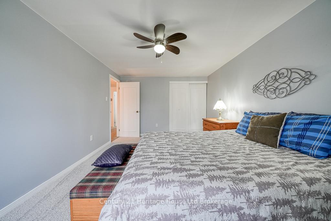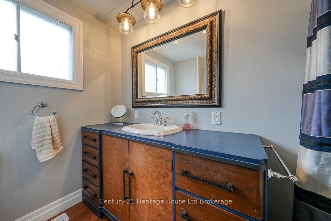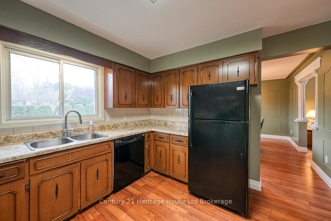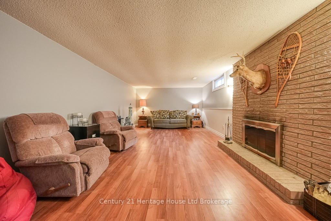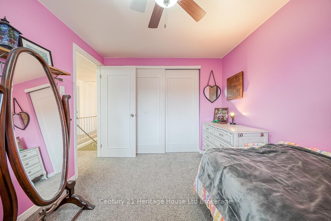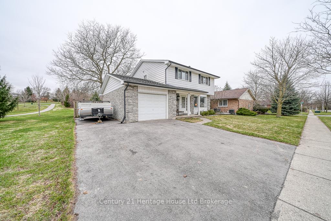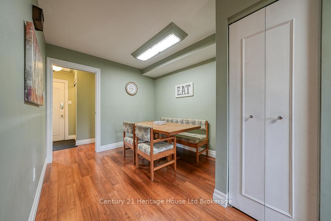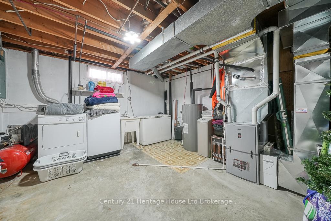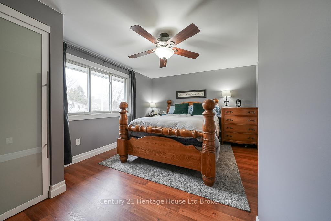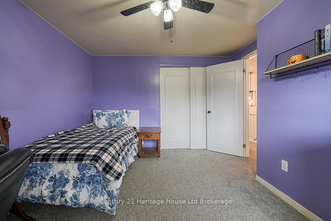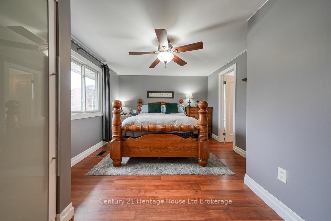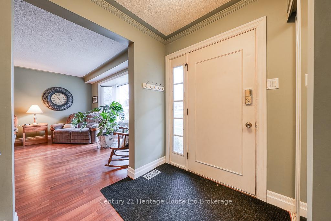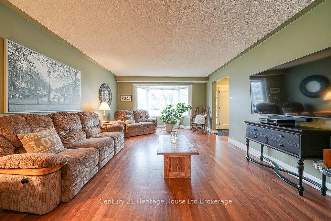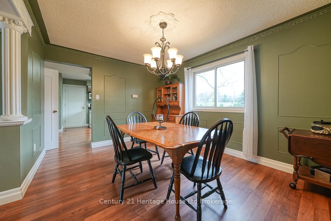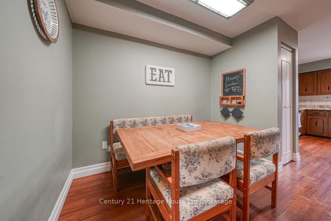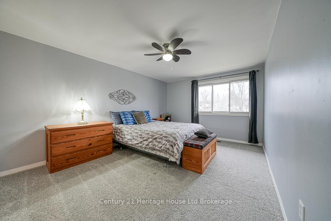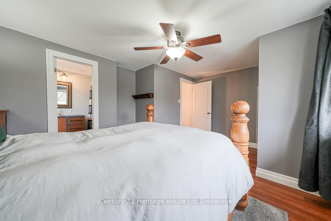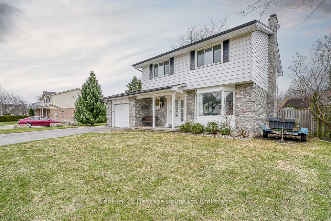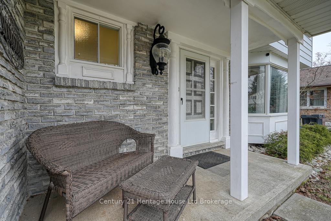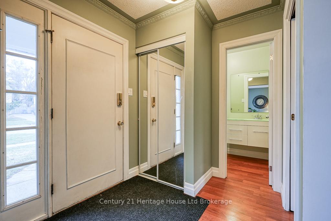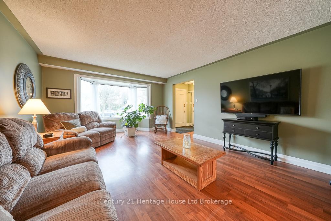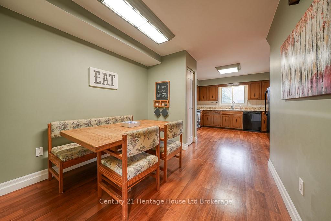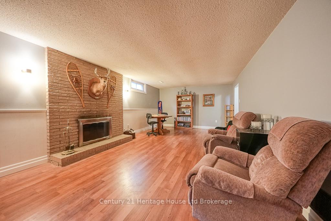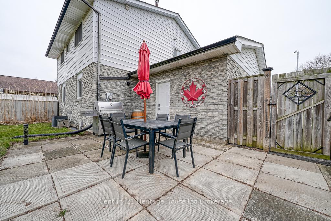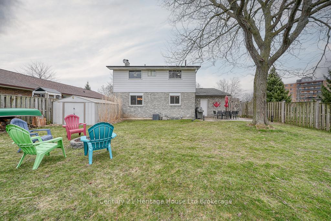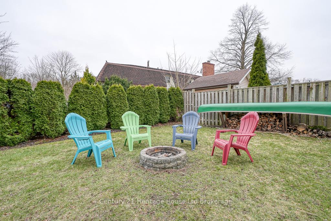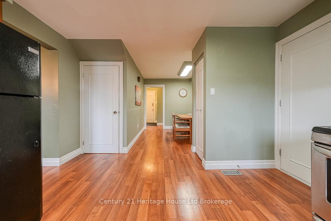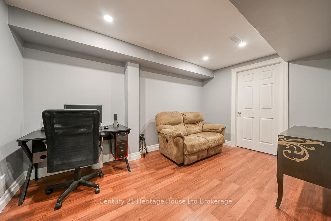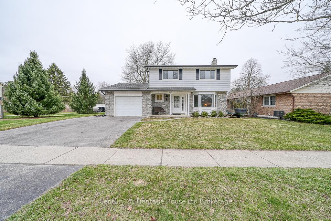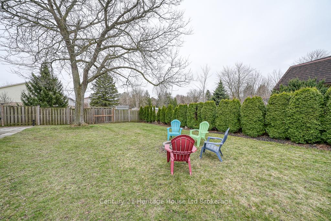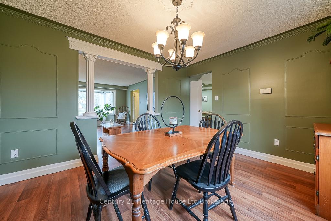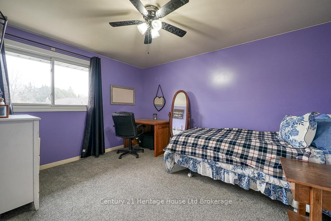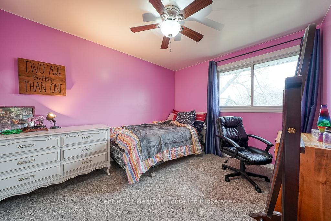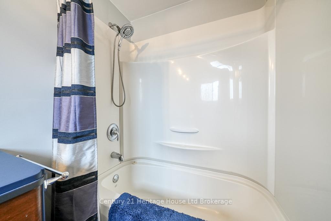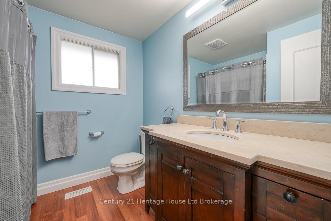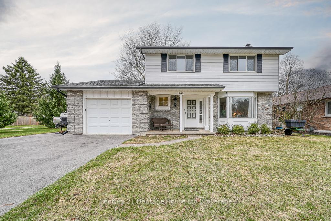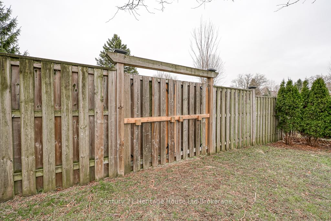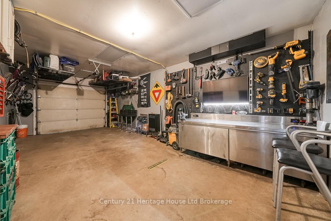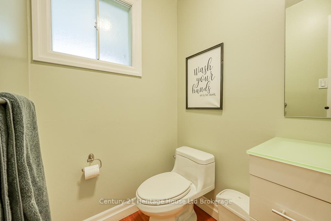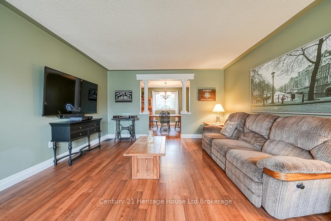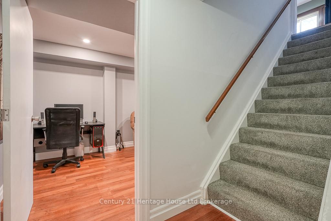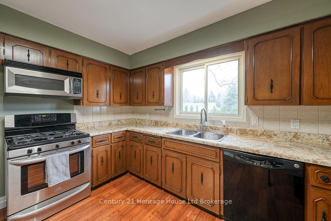$649,900
Available - For Sale
Listing ID: X12089157
501 Leinster Stre , Woodstock, N4S 7G4, Oxford
| Welcome to this updated 4 bedroom, 2.5 bathroom family home with a heated attached garage, located on the quiet north side of town, just steps from walking trails and Pittock dam. If living beside a park down by the water sounds good to you, this is the one! The spacious eat-in kitchen with pantry overlooks a private, fenced backyard with patio and a 14 x 10 shed, all shaded by a beautiful mature tree.Inside, the formal dining room flows into a bright family room with a large bay window. Upstairs, the renovated primary bedroom features laminate flooring and a 4-piece ensuite, alongside three additional bedrooms and another full bath.The basement offers a large rec room with a wood-burning fireplace, finished office space, and plenty of storage. Recent updates in the last 4 years include: A/C, furnace, windows, asphalt driveway, electrical panel, and more. A move-in ready home in a peaceful, family-friendly location! |
| Price | $649,900 |
| Taxes: | $4319.00 |
| Assessment Year: | 2024 |
| Occupancy: | Owner |
| Address: | 501 Leinster Stre , Woodstock, N4S 7G4, Oxford |
| Acreage: | < .50 |
| Directions/Cross Streets: | SILCOX PLACE |
| Rooms: | 11 |
| Rooms +: | 2 |
| Bedrooms: | 4 |
| Bedrooms +: | 0 |
| Family Room: | T |
| Basement: | Full, Partially Fi |
| Level/Floor | Room | Length(ft) | Width(ft) | Descriptions | |
| Room 1 | Main | Foyer | 8.2 | 6.56 | |
| Room 2 | Main | Living Ro | 13.09 | 28.37 | |
| Room 3 | Main | Dining Ro | 14.17 | 10.1 | |
| Room 4 | Main | Kitchen | 12.07 | 12.07 | |
| Room 5 | Main | Breakfast | 8.99 | 8.89 | |
| Room 6 | Second | Primary B | 15.09 | 12.07 | |
| Room 7 | Second | Bedroom 2 | 10.89 | 16.17 | |
| Room 8 | Second | Bedroom 3 | 10.89 | 12.69 | |
| Room 9 | Second | Bedroom 4 | 8.99 | 11.18 | |
| Room 10 | Basement | Family Ro | 13.09 | 28.37 | |
| Room 11 | Basement | Sitting | 8.5 | 13.68 |
| Washroom Type | No. of Pieces | Level |
| Washroom Type 1 | 4 | Second |
| Washroom Type 2 | 2 | Main |
| Washroom Type 3 | 0 | |
| Washroom Type 4 | 0 | |
| Washroom Type 5 | 0 |
| Total Area: | 0.00 |
| Approximatly Age: | 31-50 |
| Property Type: | Detached |
| Style: | 2-Storey |
| Exterior: | Aluminum Siding, Brick |
| Garage Type: | Attached |
| (Parking/)Drive: | Private Do |
| Drive Parking Spaces: | 3 |
| Park #1 | |
| Parking Type: | Private Do |
| Park #2 | |
| Parking Type: | Private Do |
| Pool: | None |
| Other Structures: | Garden Shed |
| Approximatly Age: | 31-50 |
| Approximatly Square Footage: | 1500-2000 |
| Property Features: | Fenced Yard, Park |
| CAC Included: | N |
| Water Included: | N |
| Cabel TV Included: | N |
| Common Elements Included: | N |
| Heat Included: | N |
| Parking Included: | N |
| Condo Tax Included: | N |
| Building Insurance Included: | N |
| Fireplace/Stove: | Y |
| Heat Type: | Forced Air |
| Central Air Conditioning: | Central Air |
| Central Vac: | N |
| Laundry Level: | Syste |
| Ensuite Laundry: | F |
| Sewers: | Sewer |
| Utilities-Cable: | A |
| Utilities-Hydro: | Y |
$
%
Years
This calculator is for demonstration purposes only. Always consult a professional
financial advisor before making personal financial decisions.
| Although the information displayed is believed to be accurate, no warranties or representations are made of any kind. |
| Century 21 Heritage House Ltd Brokerage |
|
|

Shaukat Malik, M.Sc
Broker Of Record
Dir:
647-575-1010
Bus:
416-400-9125
Fax:
1-866-516-3444
| Virtual Tour | Book Showing | Email a Friend |
Jump To:
At a Glance:
| Type: | Freehold - Detached |
| Area: | Oxford |
| Municipality: | Woodstock |
| Neighbourhood: | Woodstock - North |
| Style: | 2-Storey |
| Approximate Age: | 31-50 |
| Tax: | $4,319 |
| Beds: | 4 |
| Baths: | 3 |
| Fireplace: | Y |
| Pool: | None |
Locatin Map:
Payment Calculator:

