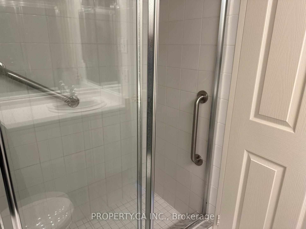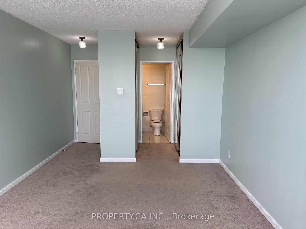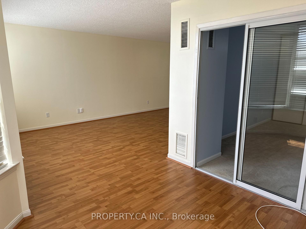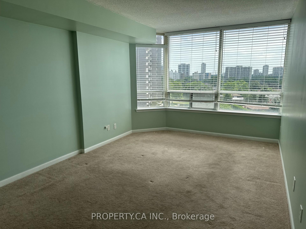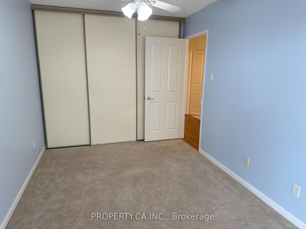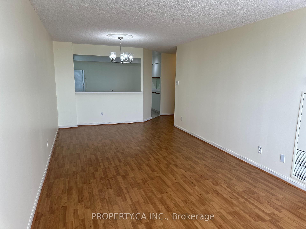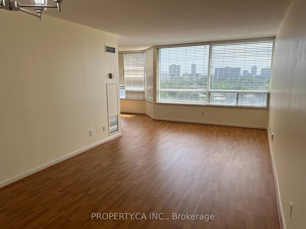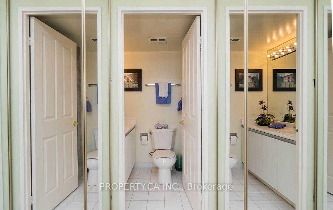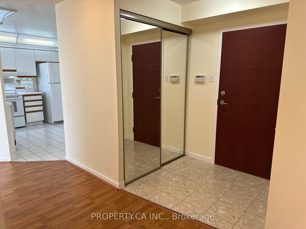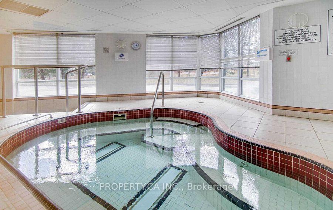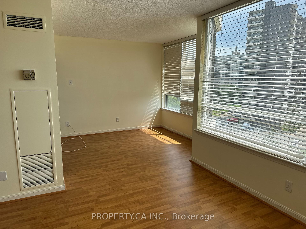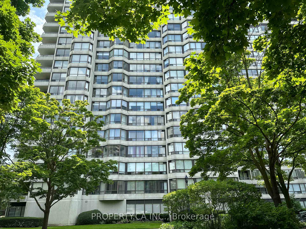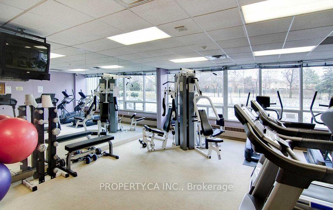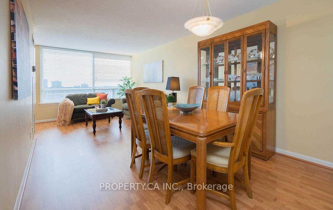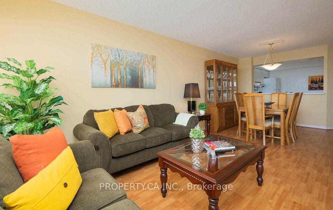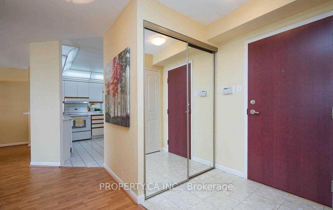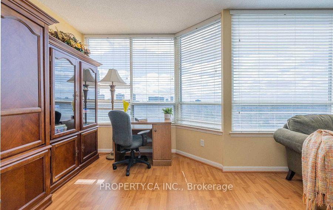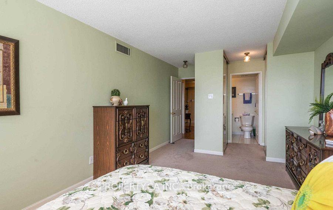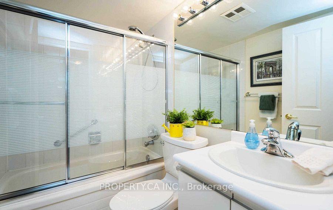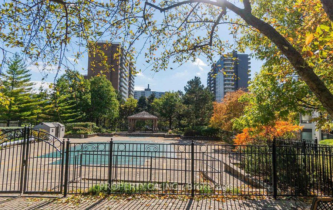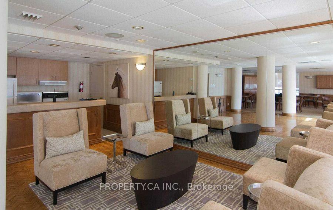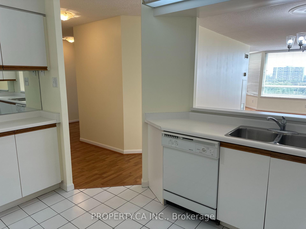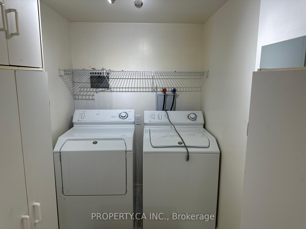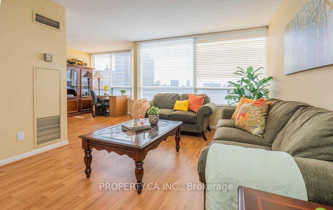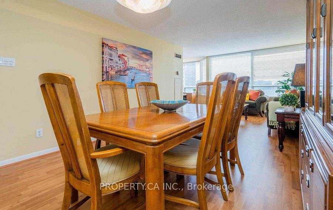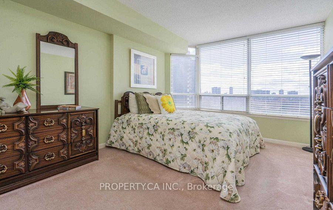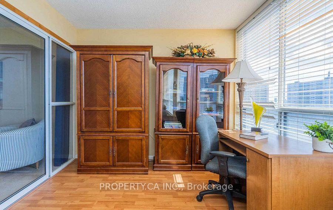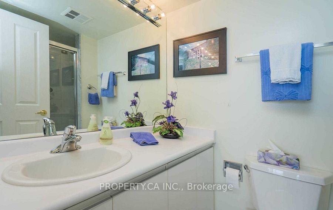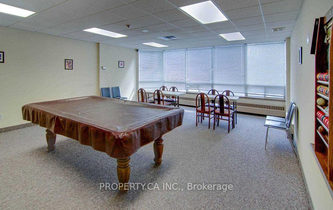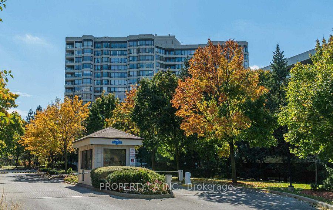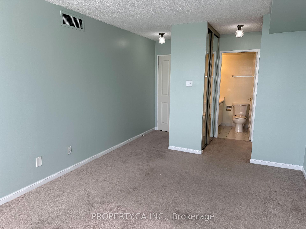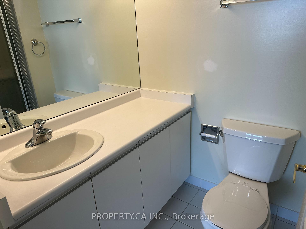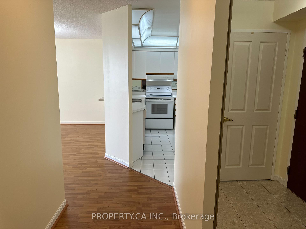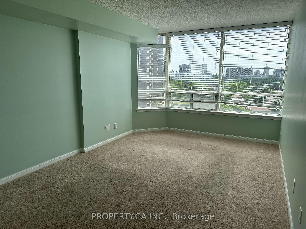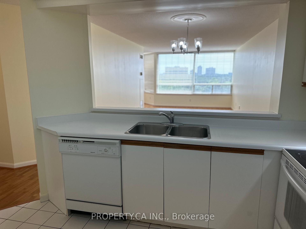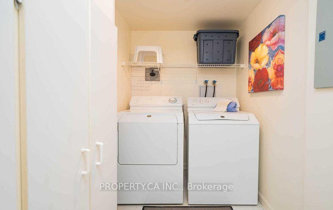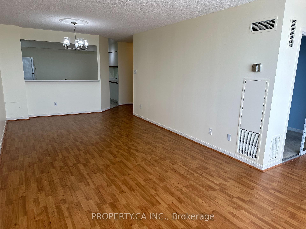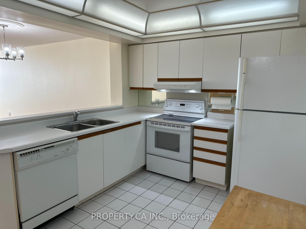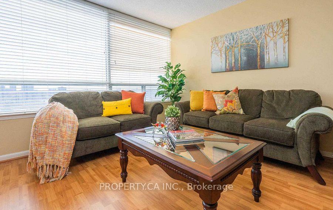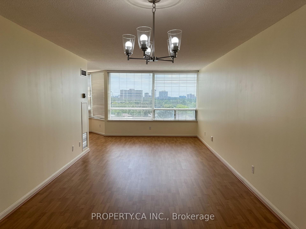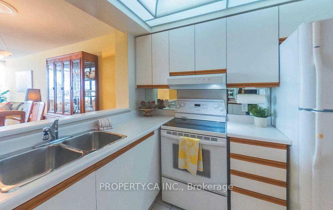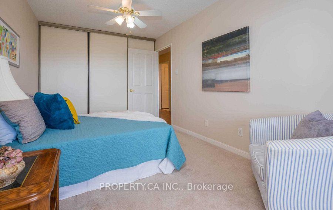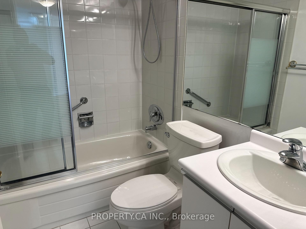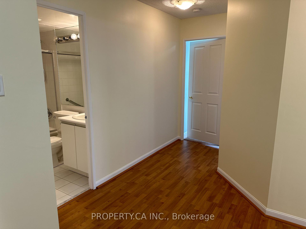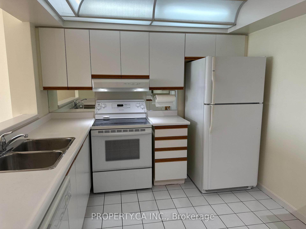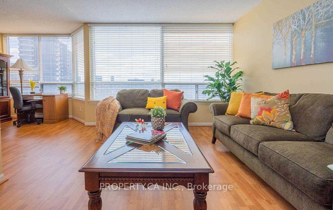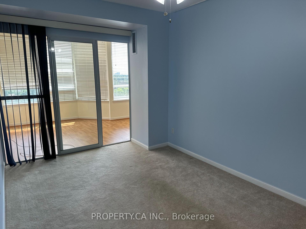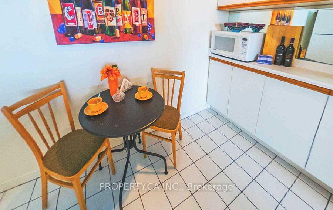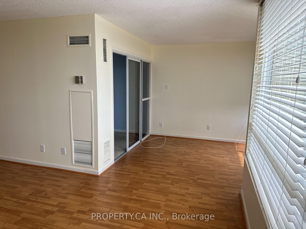$599,999
Available - For Sale
Listing ID: C12091226
1121 Steeles Aven West , Toronto, M2R 2W7, Toronto
| Welcome to the prestigious Primrose Towers at Bathurst & Steeles! This bright and spacious 2+1 bedroom condo boasts 1,173 sq. ft. of well-designed living space with unobstructed sunny south views. The open-concept layout features a large eat-in kitchen overlooking a generous living/dining areaperfect for entertaining. The primary bedroom includes two double closets and a private ensuite bath. A versatile den can be used as a home office, extended second bedroom, or even a third bedroom. Enjoy the oversized laundry room with side-by-side appliances, built-in shelving, and an ensuite storage locker.Professionally managed by Brookfield, this sought-after building is just steps to TTC, shopping plazas, and one bus ride to York University and the subway. Low all-inclusive condo fees cover utilities, internet, and cable. Recently upgraded with modern Zebra blinds. Incredible value in an unbeatable locations must-see! |
| Price | $599,999 |
| Taxes: | $2280.00 |
| Occupancy: | Tenant |
| Address: | 1121 Steeles Aven West , Toronto, M2R 2W7, Toronto |
| Postal Code: | M2R 2W7 |
| Province/State: | Toronto |
| Directions/Cross Streets: | Bathurst/ Steeles |
| Level/Floor | Room | Length(ft) | Width(ft) | Descriptions | |
| Room 1 | Flat | Living Ro | 13.12 | 11.48 | Laminate, Open Concept, South View |
| Room 2 | Flat | Dining Ro | 11.15 | 10.99 | Laminate, Open Concept, Overlooks Living |
| Room 3 | Flat | Kitchen | 12.14 | 8.53 | Ceramic Floor, Eat-in Kitchen, Overlooks Dining |
| Room 4 | Flat | Primary B | 15.74 | 10.66 | Broadloom, His and Hers Closets, Large Window |
| Room 5 | Flat | Bedroom 2 | 15.58 | 8.69 | Broadloom, Large Closet, Large Window |
| Room 6 | Flat | Den | 9.18 | 8.2 | Laminate, Combined w/Br, Overlooks Garden |
| Room 7 | Flat | Laundry | 8.69 | 4.92 | Linoleum, Separate Room |
| Washroom Type | No. of Pieces | Level |
| Washroom Type 1 | 4 | Flat |
| Washroom Type 2 | 3 | Flat |
| Washroom Type 3 | 0 | |
| Washroom Type 4 | 0 | |
| Washroom Type 5 | 0 |
| Total Area: | 0.00 |
| Sprinklers: | Conc |
| Washrooms: | 2 |
| Heat Type: | Forced Air |
| Central Air Conditioning: | Central Air |
$
%
Years
This calculator is for demonstration purposes only. Always consult a professional
financial advisor before making personal financial decisions.
| Although the information displayed is believed to be accurate, no warranties or representations are made of any kind. |
| PROPERTY.CA INC. |
|
|

Shaukat Malik, M.Sc
Broker Of Record
Dir:
647-575-1010
Bus:
416-400-9125
Fax:
1-866-516-3444
| Book Showing | Email a Friend |
Jump To:
At a Glance:
| Type: | Com - Condo Apartment |
| Area: | Toronto |
| Municipality: | Toronto C07 |
| Neighbourhood: | Westminster-Branson |
| Style: | Apartment |
| Tax: | $2,280 |
| Maintenance Fee: | $925.72 |
| Beds: | 2 |
| Baths: | 2 |
| Fireplace: | N |
Locatin Map:
Payment Calculator:

