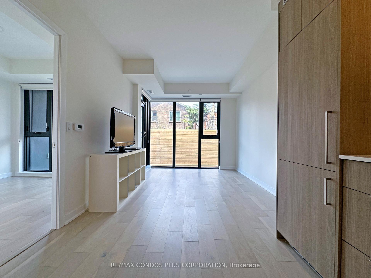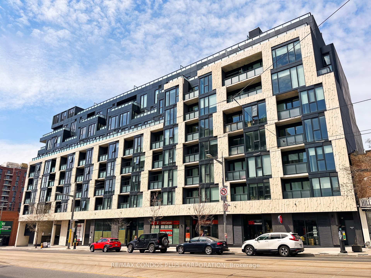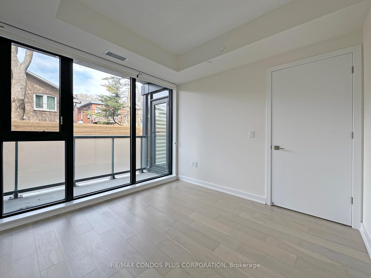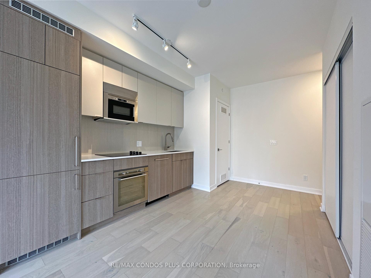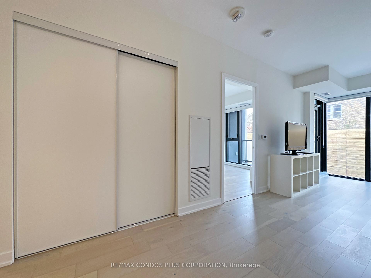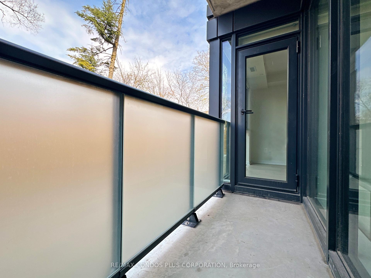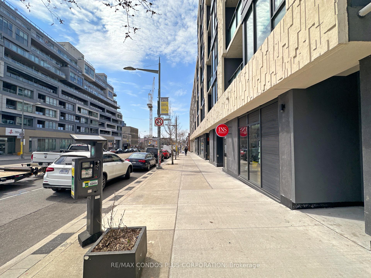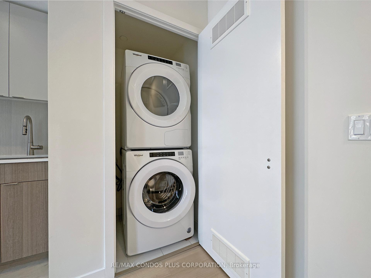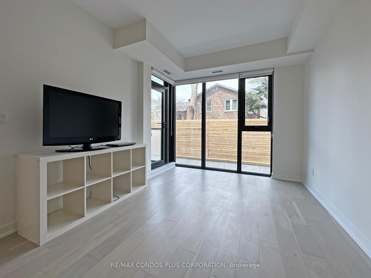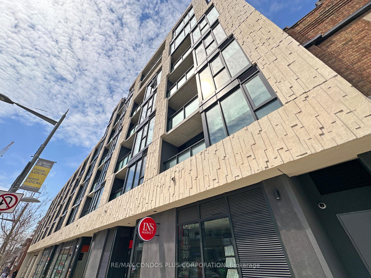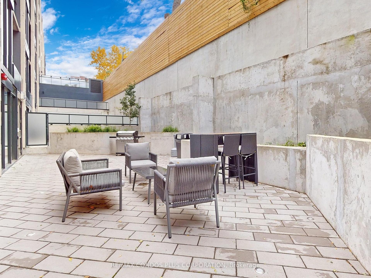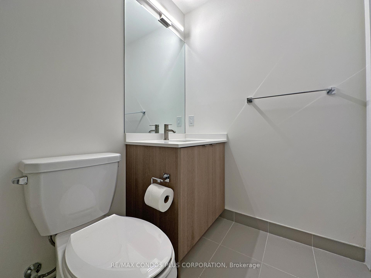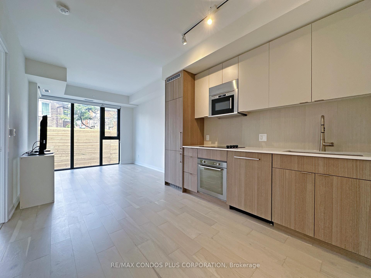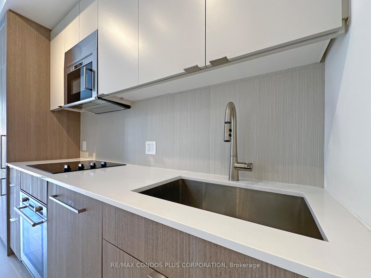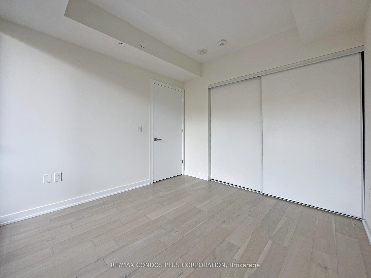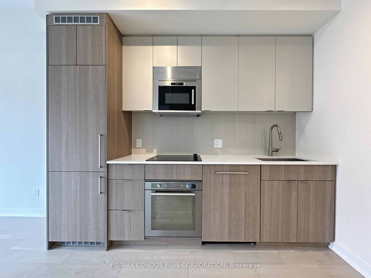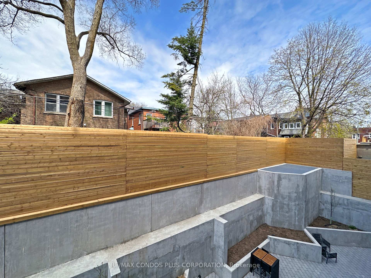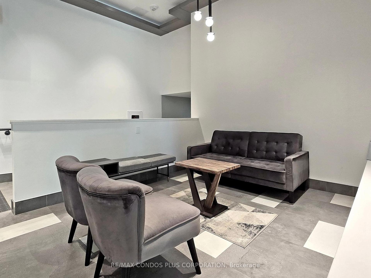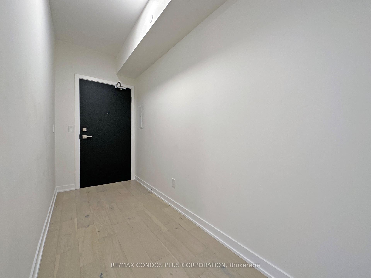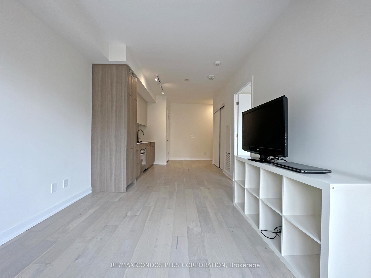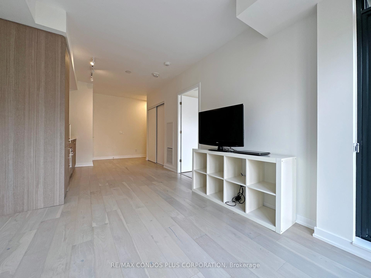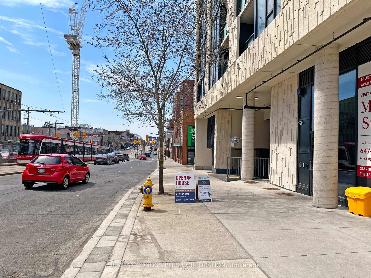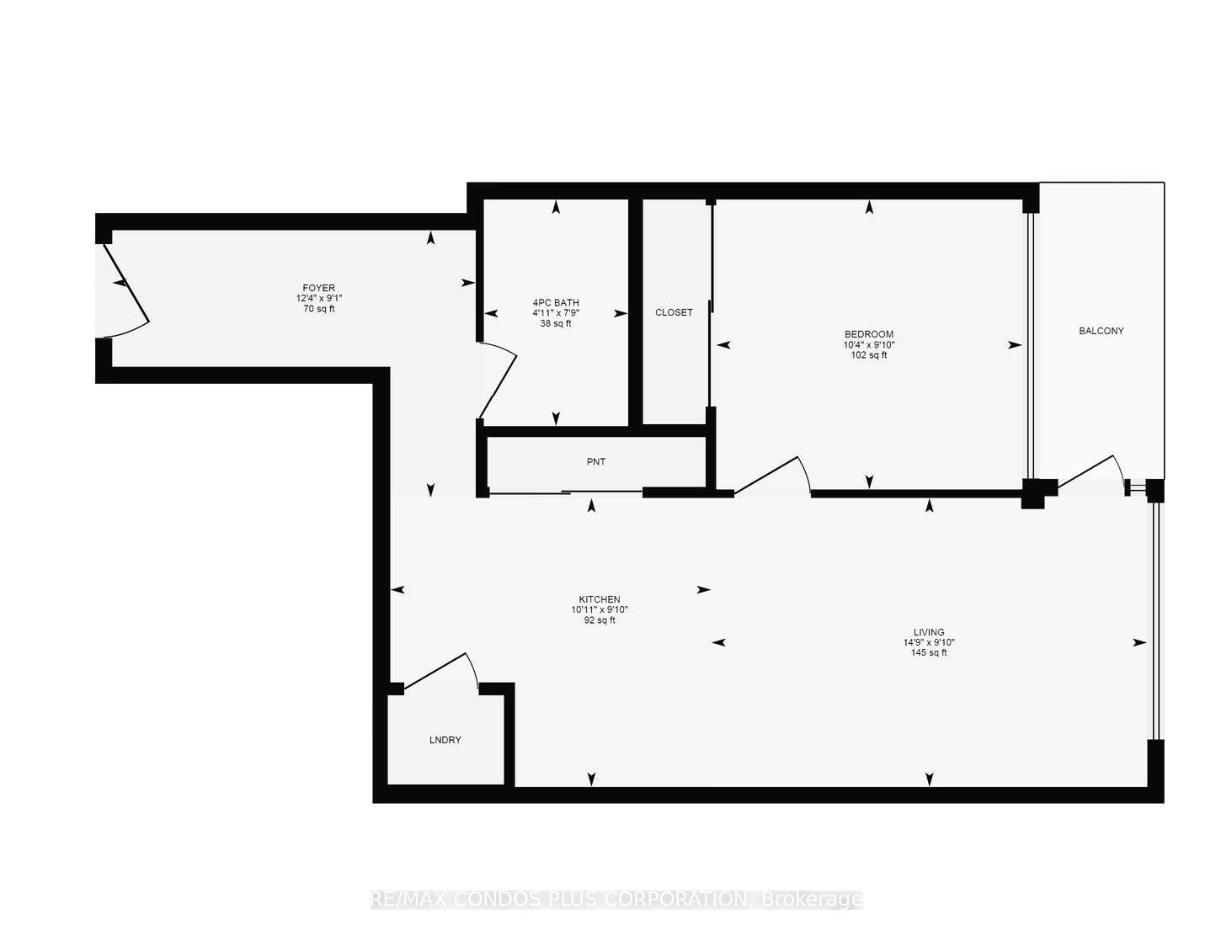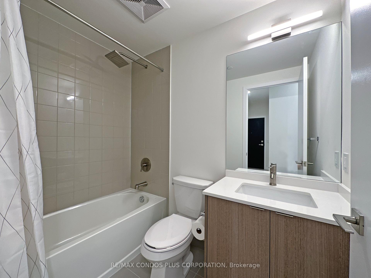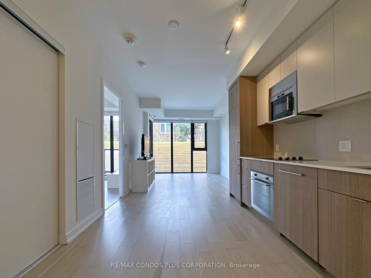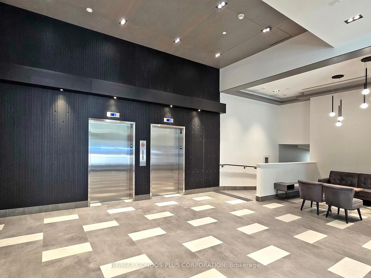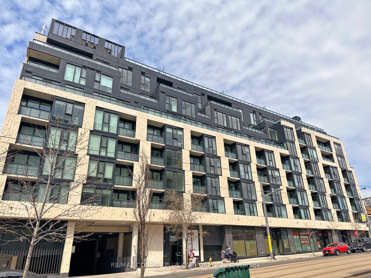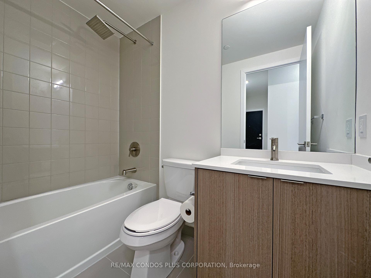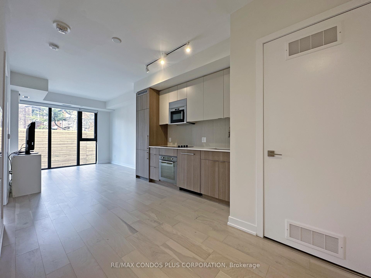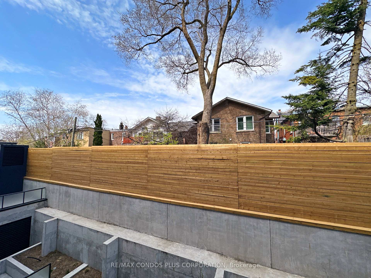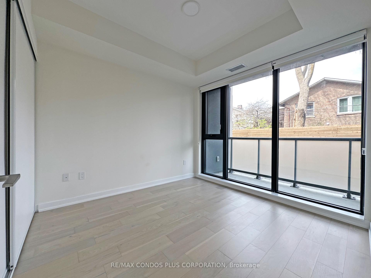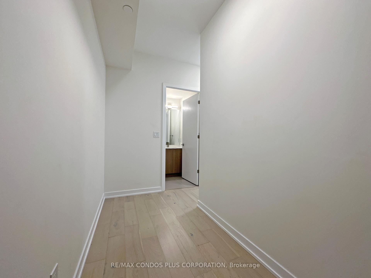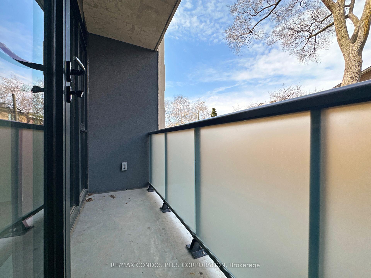$2,400
Available - For Rent
Listing ID: C12090362
840 St Clair Aven West , Toronto, M6C 0A4, Toronto
| Welcome to Eight Forty on St. Clair, a boutique low-rise building in one of Toronto's most vibrant and walkable neighbourhoods. This well-designed 1-bedroom, 1-bathroom suite features floor-to-ceiling windows that bring in abundant natural light, 9' smooth ceilings, and a functional open-concept layout with a hallway-style foyer that adds a sense of privacy. The kitchen includes integrated appliances and efficient cabinetry, with a closet just across the kitchen that's ideal for use as a pantry or additional storage. A front-load washer and dryer are neatly tucked in for added convenience. Ideally located with the St. Clair streetcar at your doorstep, subway access nearby, and surrounded by restaurants, cafés, and everyday amenities, including INS Market located on the ground floor. The building delivers unparalleled amenities, including a fitness centre, stylish party room, inviting outdoor patio with BBQ, and secure bike racks. This pet-friendly residence includes bulk internet and 1 locker. Moving-in Available from June 17, 2025. |
| Price | $2,400 |
| Taxes: | $0.00 |
| Occupancy: | Tenant |
| Address: | 840 St Clair Aven West , Toronto, M6C 0A4, Toronto |
| Postal Code: | M6C 0A4 |
| Province/State: | Toronto |
| Directions/Cross Streets: | St Clair Ave W & Oakwood Ave |
| Level/Floor | Room | Length(ft) | Width(ft) | Descriptions | |
| Room 1 | Flat | Living Ro | 14.76 | 9.09 | W/O To Balcony, Combined w/Dining, Window Floor to Ceil |
| Room 2 | Flat | Dining Ro | 14.76 | 908.56 | Combined w/Living, Window Floor to Ceil, Window Floor to Ceil |
| Room 3 | Flat | Kitchen | 10.1 | 9.09 | B/I Appliances, Open Concept, Laminate |
| Room 4 | Flat | Primary B | 10.33 | 9.09 | Large Closet, Window Floor to Ceil |
| Washroom Type | No. of Pieces | Level |
| Washroom Type 1 | 4 | Flat |
| Washroom Type 2 | 0 | |
| Washroom Type 3 | 0 | |
| Washroom Type 4 | 0 | |
| Washroom Type 5 | 0 |
| Total Area: | 0.00 |
| Sprinklers: | Secu |
| Washrooms: | 1 |
| Heat Type: | Forced Air |
| Central Air Conditioning: | Central Air |
| Elevator Lift: | True |
| Although the information displayed is believed to be accurate, no warranties or representations are made of any kind. |
| RE/MAX CONDOS PLUS CORPORATION |
|
|

Shaukat Malik, M.Sc
Broker Of Record
Dir:
647-575-1010
Bus:
416-400-9125
Fax:
1-866-516-3444
| Book Showing | Email a Friend |
Jump To:
At a Glance:
| Type: | Com - Condo Apartment |
| Area: | Toronto |
| Municipality: | Toronto C03 |
| Neighbourhood: | Oakwood Village |
| Style: | Apartment |
| Beds: | 1 |
| Baths: | 1 |
| Fireplace: | N |
Locatin Map:

