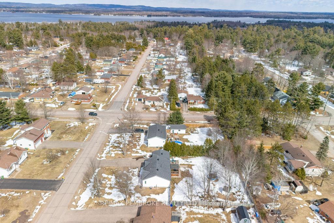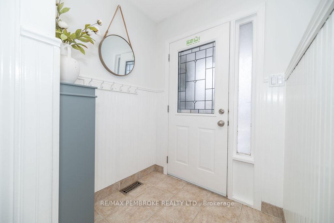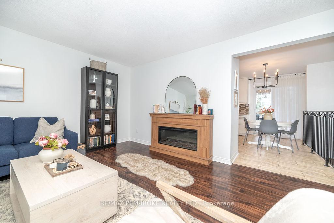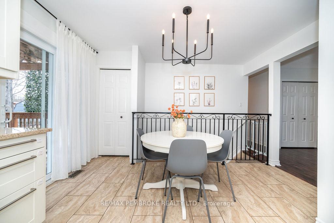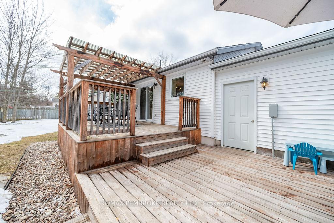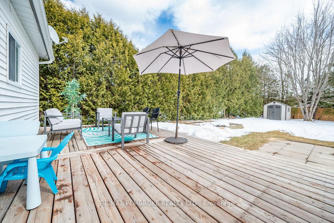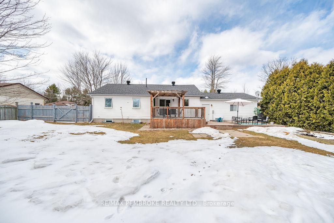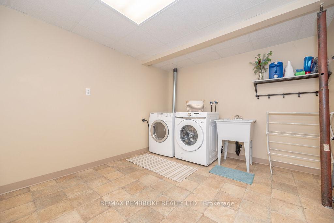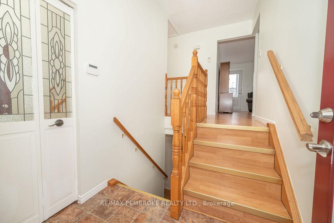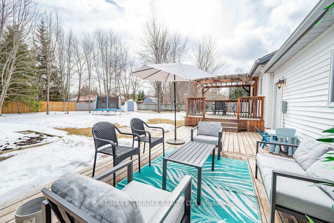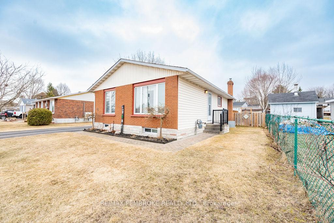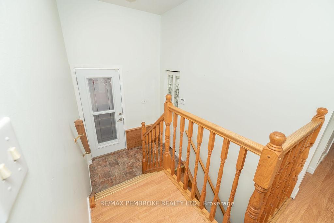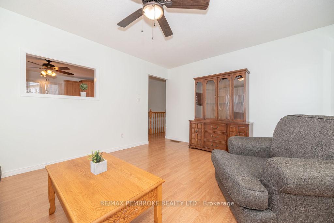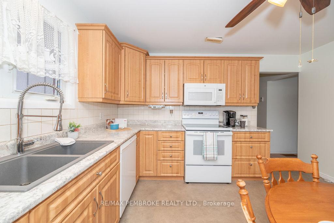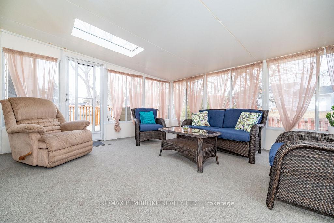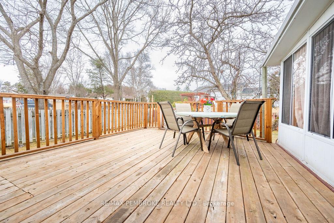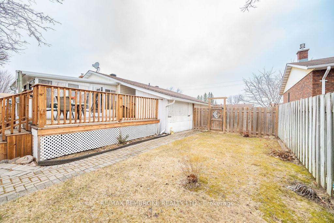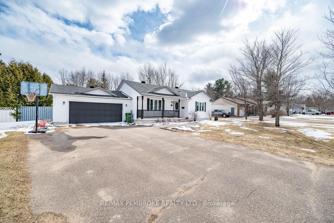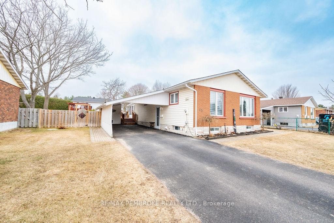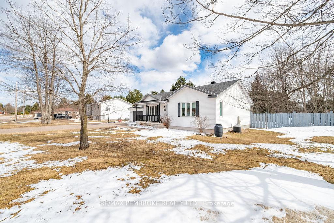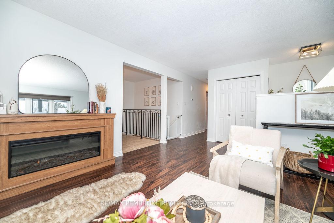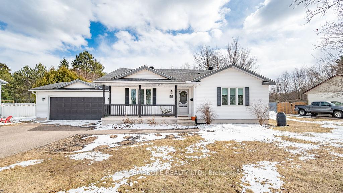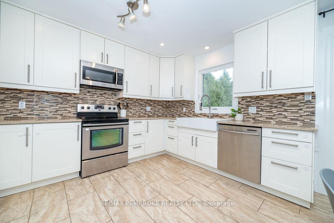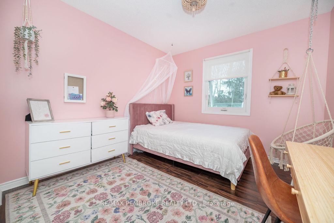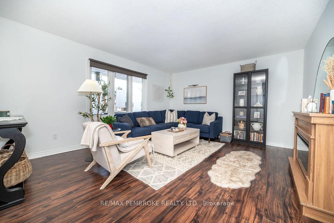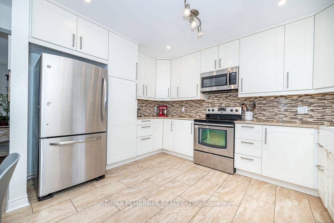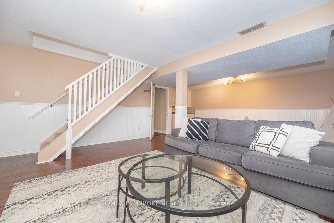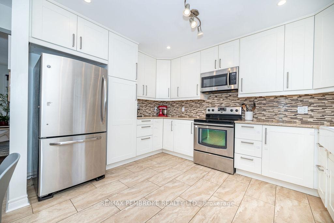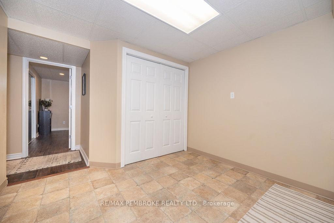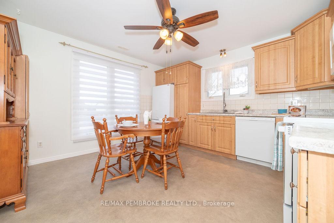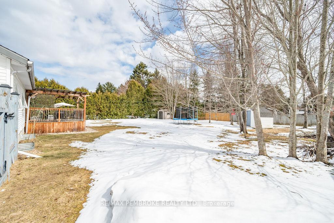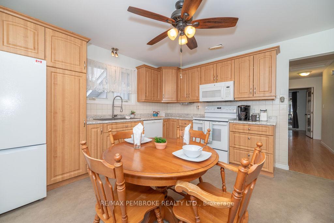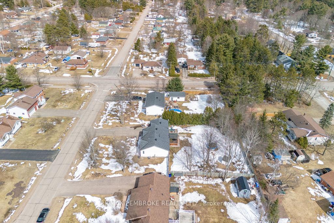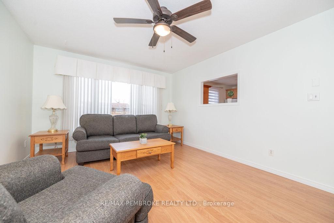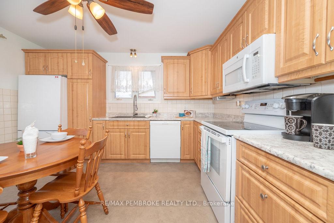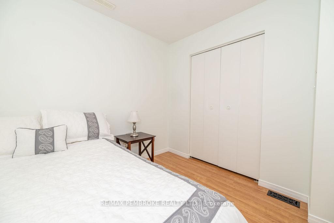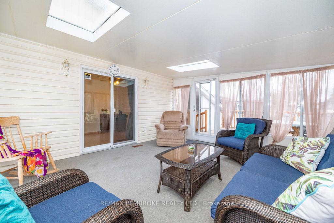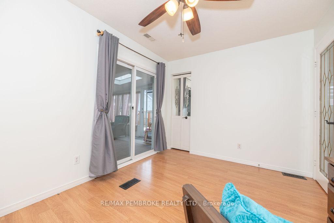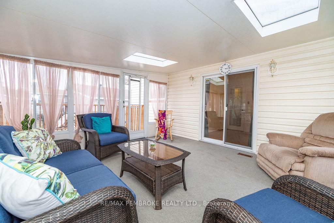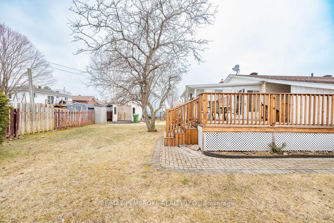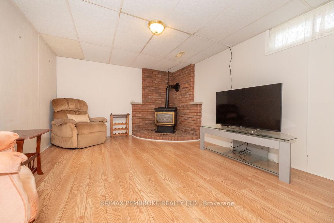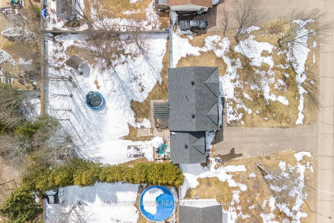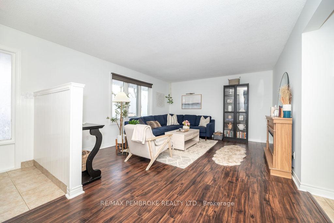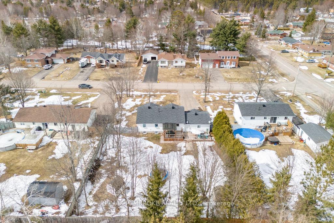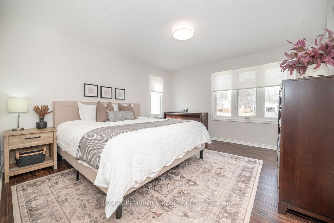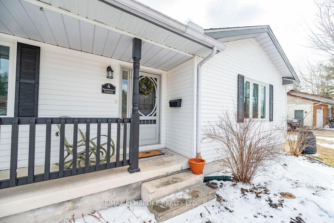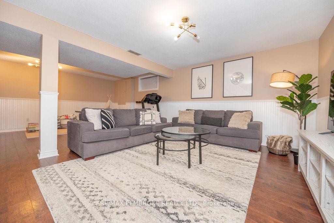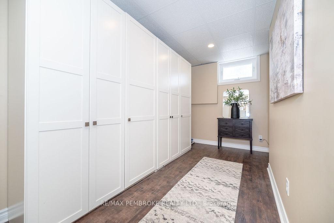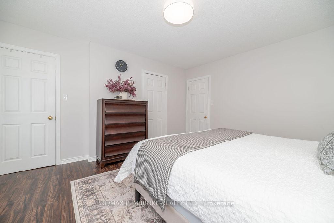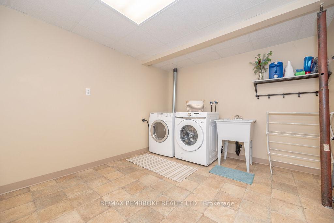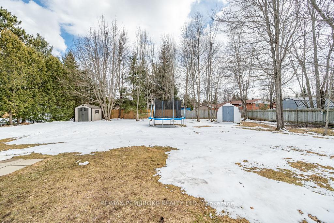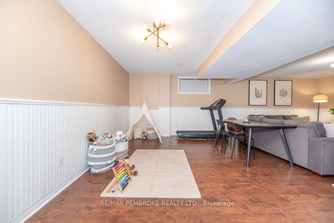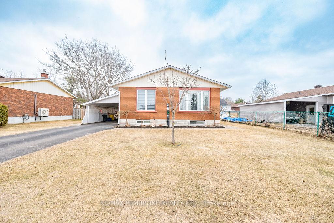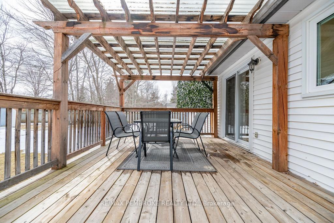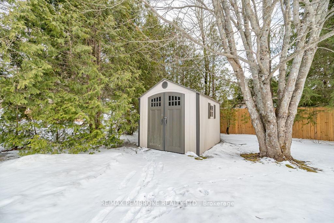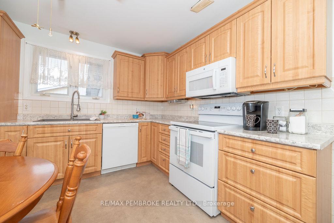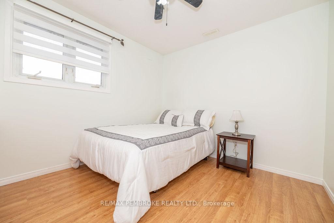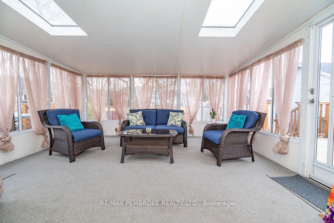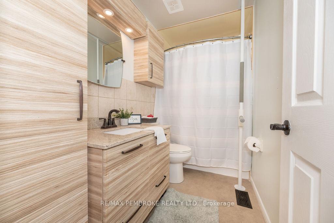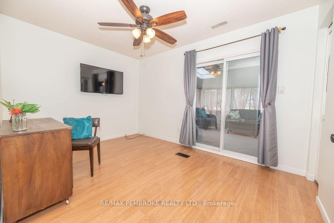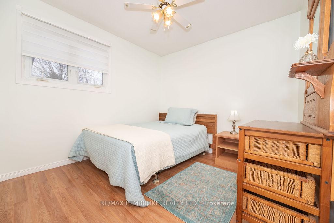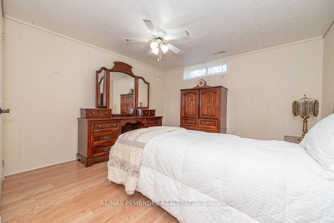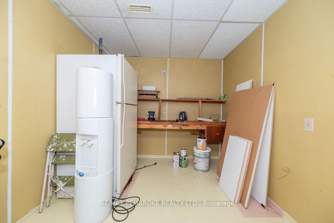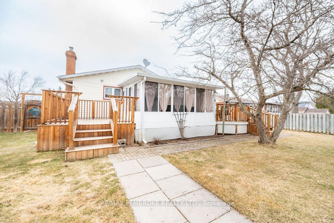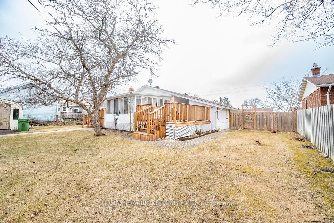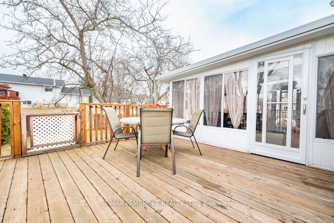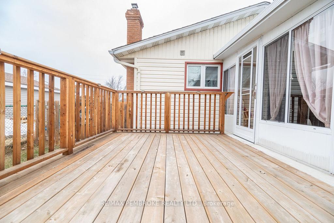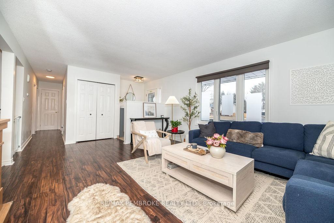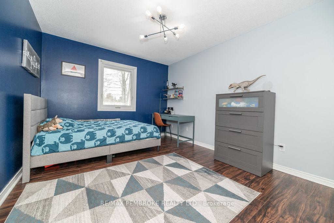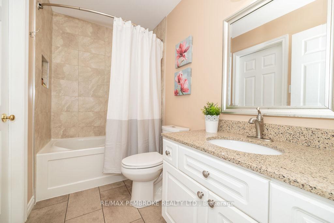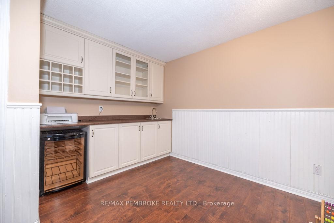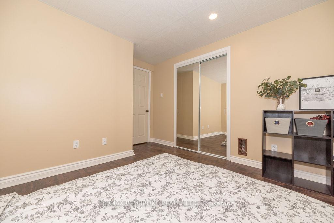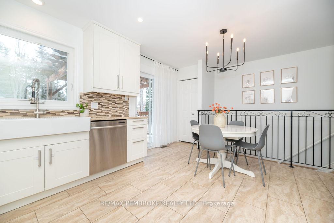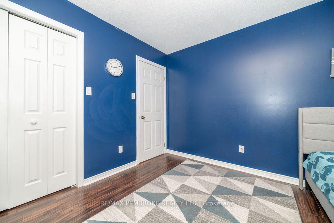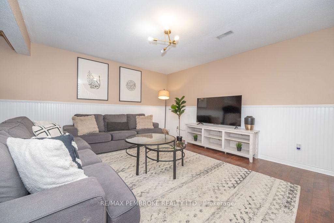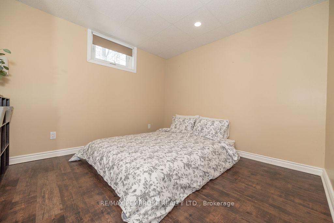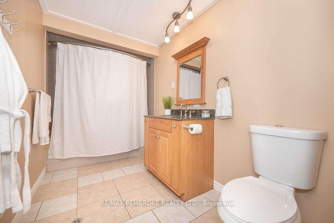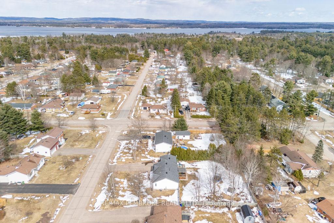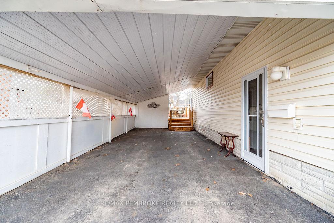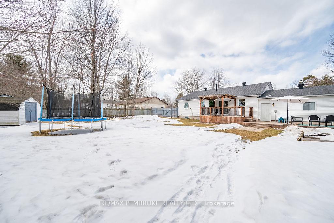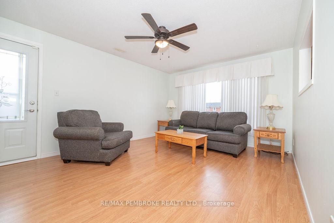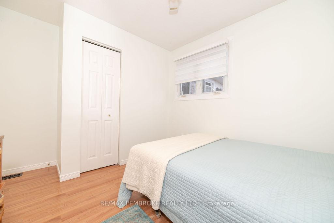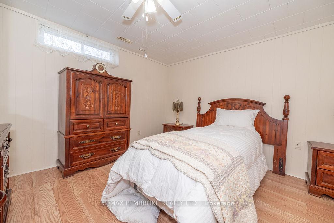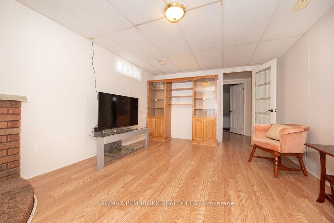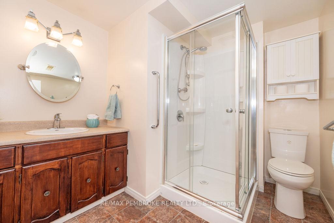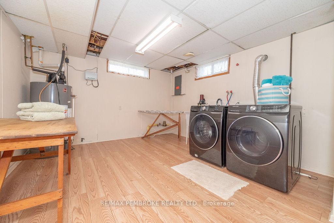$394,900
Available - For Sale
Listing ID: X12091104
63 Herman Stre , Petawawa, K8H 3B2, Renfrew
| This super cute well-maintained, affordable, and move-in ready 3+ bed / 2 bath split-entry bungalow is in the heart of Petawawa, just a short walk to Herman St. Public School. The main floor, originally designed with 3 bedrooms, now features a bright, modern layout with a spacious living room [w second side entrance], updated 4pc bath, and a stylish eat-in kitchen [w ample cabinetry, counter space, pantry, and all appliances]. The primary bedroom has been converted into a cozy den with walk-out to a fantastic 3-season sunroom [could easily be used as a bedroom again]. Two additional bedrooms complete the main level, which has just been freshly painted. The main side-entrance, off the large carport, includes a convenient closet for storage. Downstairs, you'll find a generous rec room [w gas stove], updated 3pc bath, oversized laundry area with storage cubby, walk-in closet, utility room with extra storage, and a potential 4th bedroom [note: lower level requires an egress window]. The spacious sunroom features two separate exits onto two separate decks, overlooking a fully fenced yard with garden shed. All appliances and window coverings are included, possibly even some furniture! Pls note this may be a faint residual smoke smell in the house. To the best of the Executors knowledge: Furnace/AC 2019, hwt 2017, shingles 2011, sunroom 2012, updated windows throughout [age unkn], Rain Bird sprinkler system, central vac. 24hr irrevocable on all offers. Estate sale; current owner has called this home since 1983. |
| Price | $394,900 |
| Taxes: | $4398.74 |
| Occupancy: | Vacant |
| Address: | 63 Herman Stre , Petawawa, K8H 3B2, Renfrew |
| Directions/Cross Streets: | Murphy Rd |
| Rooms: | 0 |
| Bedrooms: | 3 |
| Bedrooms +: | 0 |
| Family Room: | F |
| Basement: | Full |
| Level/Floor | Room | Length(ft) | Width(ft) | Descriptions | |
| Room 1 | Main | Foyer | 6.23 | 3.94 | |
| Room 2 | Main | Kitchen | 12.79 | 12.79 | |
| Room 3 | Main | Living Ro | 15.74 | 11.81 | |
| Room 4 | Main | Bathroom | 9.51 | 4.92 | 4 Pc Bath |
| Room 5 | Main | Primary B | 12.79 | 9.18 | |
| Room 6 | Main | Bedroom 2 | 9.18 | 9.51 | |
| Room 7 | Main | Bedroom 3 | 9.51 | 10.82 | |
| Room 8 | Main | Sunroom | 13.78 | 15.09 | |
| Room 9 | Lower | Bedroom 4 | 13.12 | 11.15 | |
| Room 10 | Lower | Other | 6.56 | 52.48 | Walk-In Closet(s) |
| Room 11 | Lower | Bathroom | 7.87 | 11.81 | 3 Pc Bath |
| Room 12 | Lower | Family Ro | 16.4 | 11.48 | |
| Room 13 | Lower | Utility R | 8.2 | 11.81 | |
| Room 14 | Lower | Laundry | 15.42 | 118.08 |
| Washroom Type | No. of Pieces | Level |
| Washroom Type 1 | 4 | Main |
| Washroom Type 2 | 3 | Lower |
| Washroom Type 3 | 0 | |
| Washroom Type 4 | 0 | |
| Washroom Type 5 | 0 |
| Total Area: | 0.00 |
| Property Type: | Detached |
| Style: | Bungalow |
| Exterior: | Brick Front, Aluminum Siding |
| Garage Type: | Carport |
| (Parking/)Drive: | Private Do |
| Drive Parking Spaces: | 4 |
| Park #1 | |
| Parking Type: | Private Do |
| Park #2 | |
| Parking Type: | Private Do |
| Pool: | None |
| Other Structures: | Shed |
| Approximatly Square Footage: | 700-1100 |
| Property Features: | Fenced Yard, School |
| CAC Included: | N |
| Water Included: | N |
| Cabel TV Included: | N |
| Common Elements Included: | N |
| Heat Included: | N |
| Parking Included: | N |
| Condo Tax Included: | N |
| Building Insurance Included: | N |
| Fireplace/Stove: | Y |
| Heat Type: | Forced Air |
| Central Air Conditioning: | Central Air |
| Central Vac: | Y |
| Laundry Level: | Syste |
| Ensuite Laundry: | F |
| Sewers: | Sewer |
$
%
Years
This calculator is for demonstration purposes only. Always consult a professional
financial advisor before making personal financial decisions.
| Although the information displayed is believed to be accurate, no warranties or representations are made of any kind. |
| RE/MAX PEMBROKE REALTY LTD. |
|
|

Shaukat Malik, M.Sc
Broker Of Record
Dir:
647-575-1010
Bus:
416-400-9125
Fax:
1-866-516-3444
| Book Showing | Email a Friend |
Jump To:
At a Glance:
| Type: | Freehold - Detached |
| Area: | Renfrew |
| Municipality: | Petawawa |
| Neighbourhood: | 520 - Petawawa |
| Style: | Bungalow |
| Tax: | $4,398.74 |
| Beds: | 3 |
| Baths: | 2 |
| Fireplace: | Y |
| Pool: | None |
Locatin Map:
Payment Calculator:

