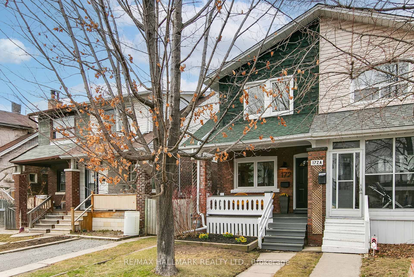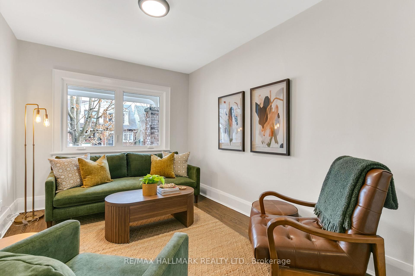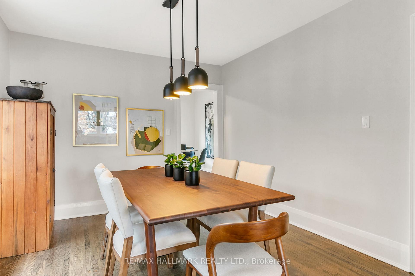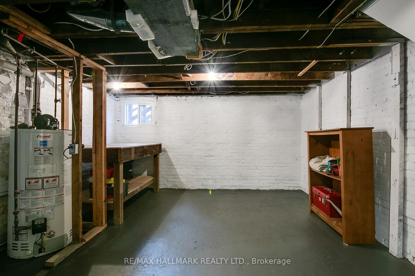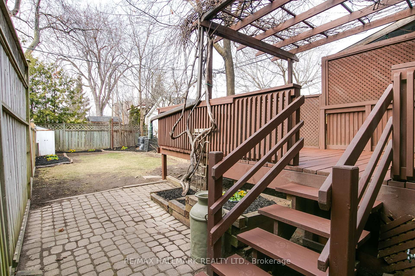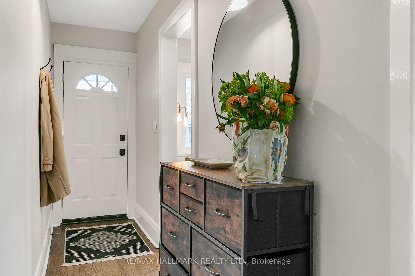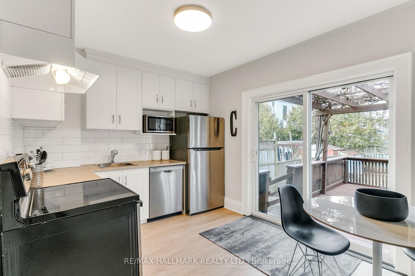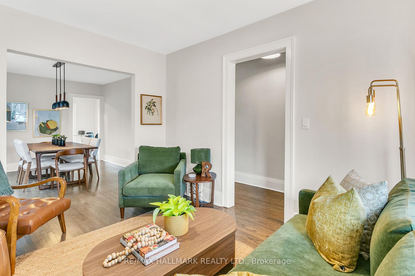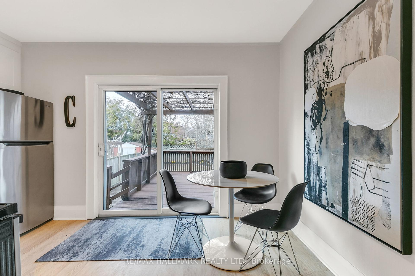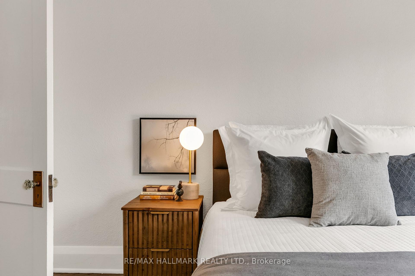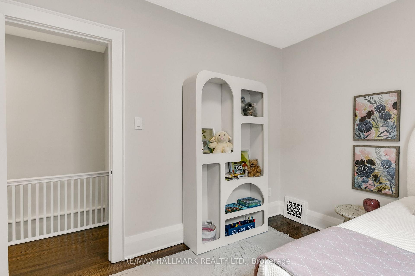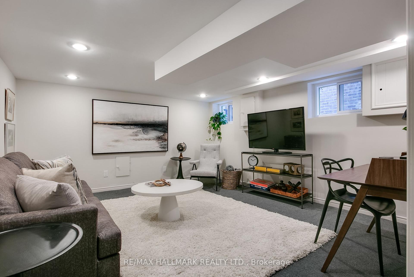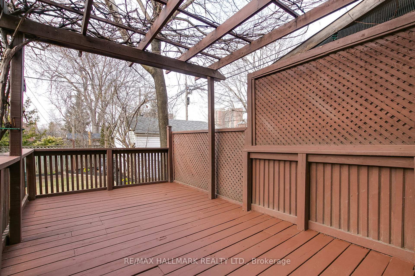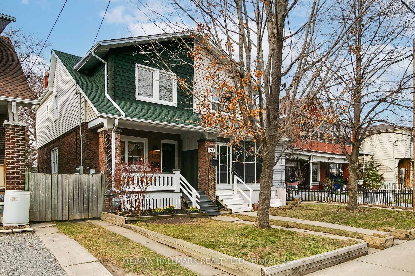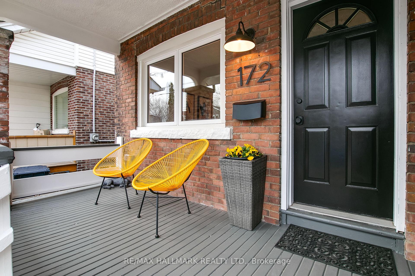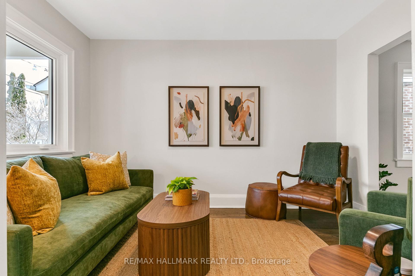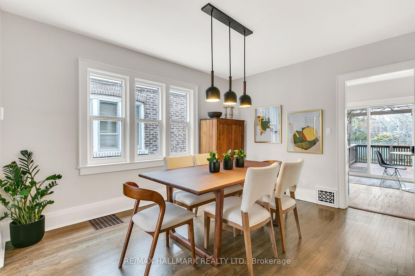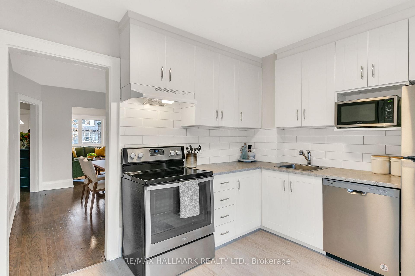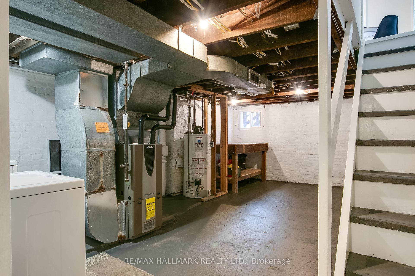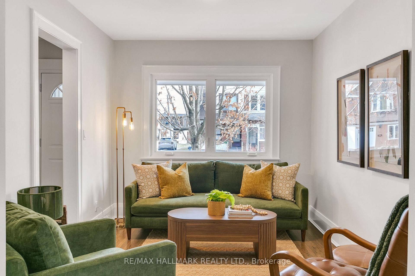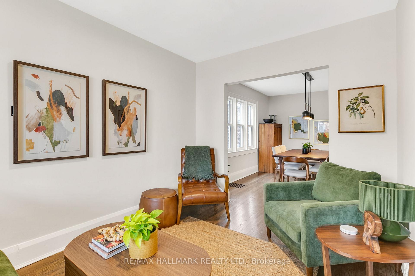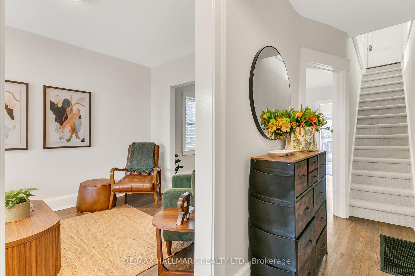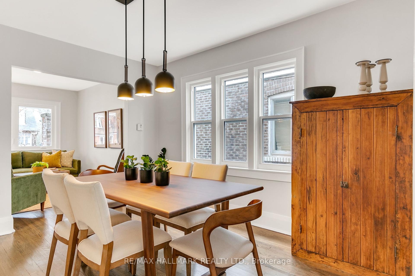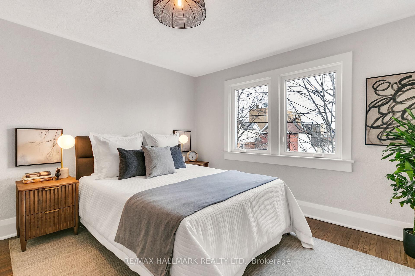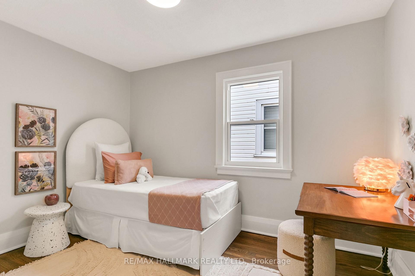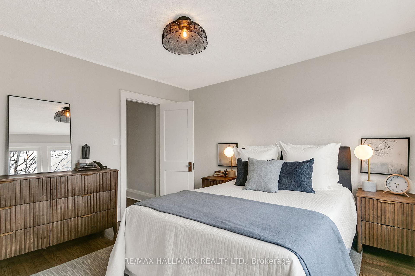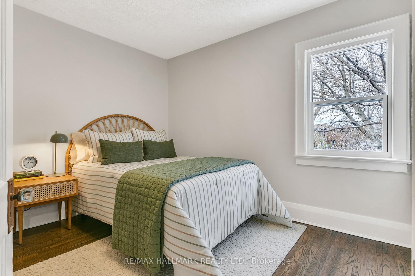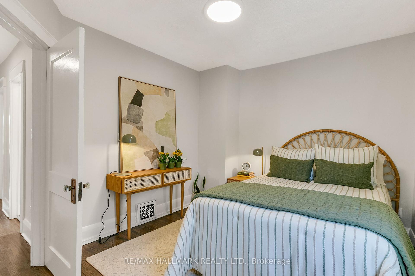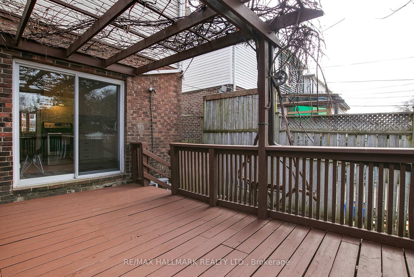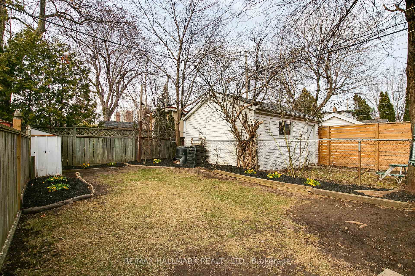$879,900
Available - For Sale
Listing ID: E12091103
172 Coleman Aven , Toronto, M4C 1R3, Toronto
| Coleman is Calling...Your first chapter in homeownership! This warm and inviting 3 bedroom is a lovely combination of old and new! This Semi boasts a welcoming and neighbourly front porch, and the house has some much loved and timeless characteristics including hardwood floors , original baseboards, and trim. The renovated kitchen features stainless appliances, has space for a table, and walk-out to a large deck ripe for Summer entertaining! Bedrooms are a good size and offer flexibility. The Bathroom is recently renovated with a large shower. Full basement has a recroom for lounging, home office, or play space - plus extra unfinished space for storage, or a workshop. The backyard is just the right size for kids, pets, or gardening dreams. While the property has a mutual drive, the Seller says street parking has been a breeze - and perhaps arrangements could be made with the neighbour for sharing the mutual. This home is where charm meets convenience - Close to TTC, GO Station, and shops. Bonus still: Maryland Park is a mere hop away with tennis courts, children's playground, and open green space. Shows a 10! Home Inspection available. |
| Price | $879,900 |
| Taxes: | $3927.00 |
| Occupancy: | Owner |
| Address: | 172 Coleman Aven , Toronto, M4C 1R3, Toronto |
| Directions/Cross Streets: | Danforth & Dawes |
| Rooms: | 6 |
| Rooms +: | 1 |
| Bedrooms: | 3 |
| Bedrooms +: | 0 |
| Family Room: | F |
| Basement: | Partially Fi |
| Level/Floor | Room | Length(ft) | Width(ft) | Descriptions | |
| Room 1 | Main | Living Ro | 12.33 | 9.41 | Hardwood Floor |
| Room 2 | Main | Dining Ro | 12.92 | 10.66 | Hardwood Floor |
| Room 3 | Main | Kitchen | 13.32 | 9.25 | Renovated, Walk-Out |
| Room 4 | Second | Primary B | 12.07 | 11.91 | Hardwood Floor, Closet |
| Room 5 | Second | Bedroom 2 | 10.82 | 9.68 | Hardwood Floor |
| Room 6 | Second | Bedroom 3 | 11.58 | 8.33 | Hardwood Floor, Closet, Overlooks Backyard |
| Room 7 | Basement | Recreatio | 13.74 | 12.66 | |
| Room 8 | Basement | Laundry | 20.93 | 13.42 | Combined w/Workshop |
| Washroom Type | No. of Pieces | Level |
| Washroom Type 1 | 3 | Second |
| Washroom Type 2 | 0 | |
| Washroom Type 3 | 0 | |
| Washroom Type 4 | 0 | |
| Washroom Type 5 | 0 |
| Total Area: | 0.00 |
| Property Type: | Semi-Detached |
| Style: | 2-Storey |
| Exterior: | Brick |
| Garage Type: | None |
| (Parking/)Drive: | Mutual |
| Drive Parking Spaces: | 0 |
| Park #1 | |
| Parking Type: | Mutual |
| Park #2 | |
| Parking Type: | Mutual |
| Pool: | None |
| Approximatly Square Footage: | 1100-1500 |
| CAC Included: | N |
| Water Included: | N |
| Cabel TV Included: | N |
| Common Elements Included: | N |
| Heat Included: | N |
| Parking Included: | N |
| Condo Tax Included: | N |
| Building Insurance Included: | N |
| Fireplace/Stove: | N |
| Heat Type: | Forced Air |
| Central Air Conditioning: | None |
| Central Vac: | N |
| Laundry Level: | Syste |
| Ensuite Laundry: | F |
| Sewers: | Sewer |
$
%
Years
This calculator is for demonstration purposes only. Always consult a professional
financial advisor before making personal financial decisions.
| Although the information displayed is believed to be accurate, no warranties or representations are made of any kind. |
| RE/MAX HALLMARK REALTY LTD. |
|
|

Shaukat Malik, M.Sc
Broker Of Record
Dir:
647-575-1010
Bus:
416-400-9125
Fax:
1-866-516-3444
| Virtual Tour | Book Showing | Email a Friend |
Jump To:
At a Glance:
| Type: | Freehold - Semi-Detached |
| Area: | Toronto |
| Municipality: | Toronto E02 |
| Neighbourhood: | East End-Danforth |
| Style: | 2-Storey |
| Tax: | $3,927 |
| Beds: | 3 |
| Baths: | 1 |
| Fireplace: | N |
| Pool: | None |
Locatin Map:
Payment Calculator:

