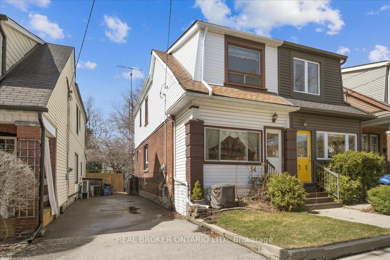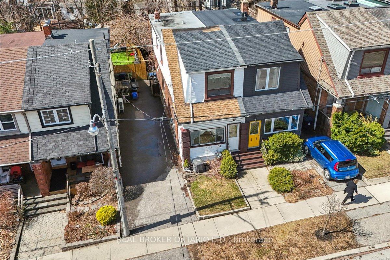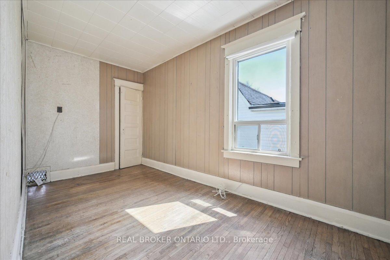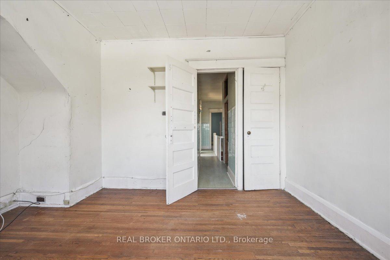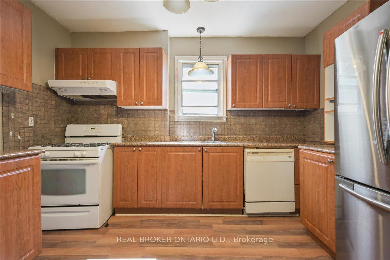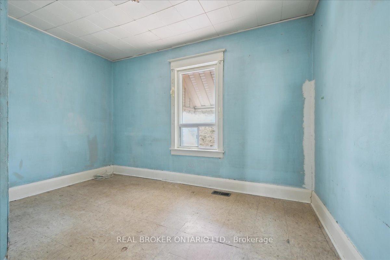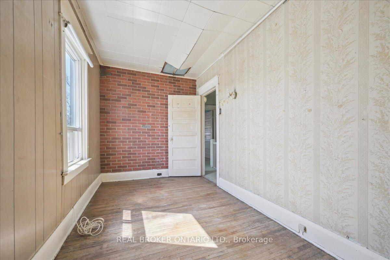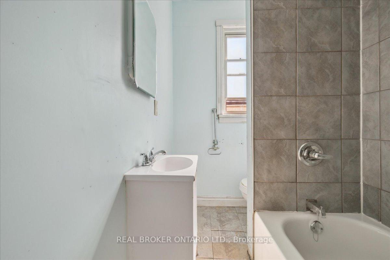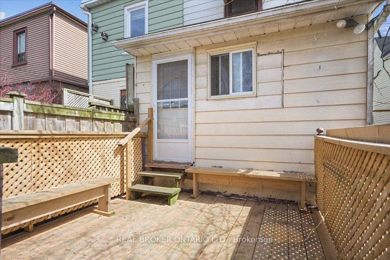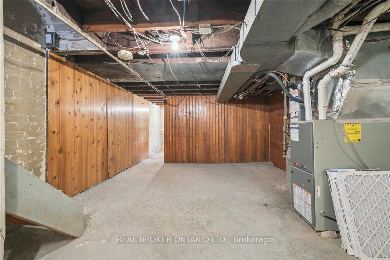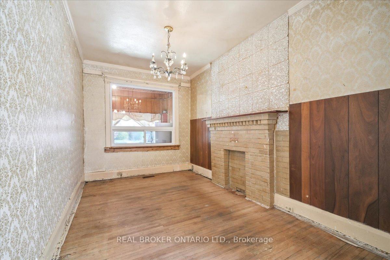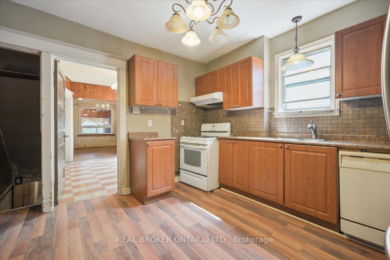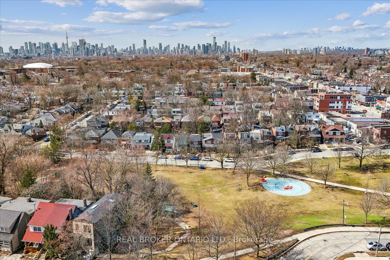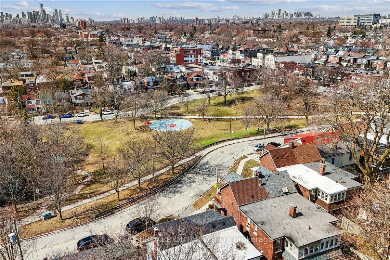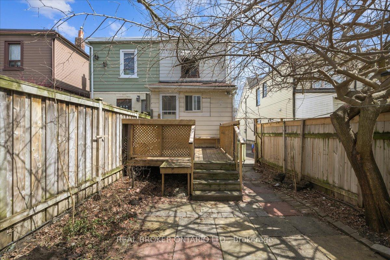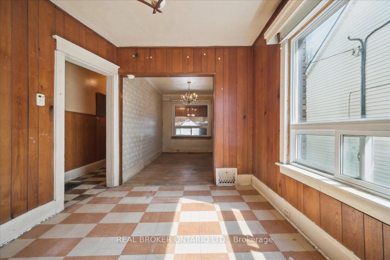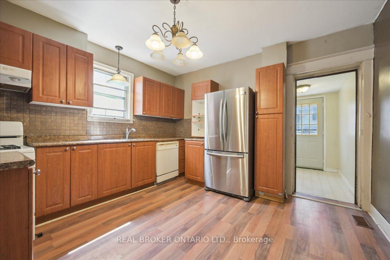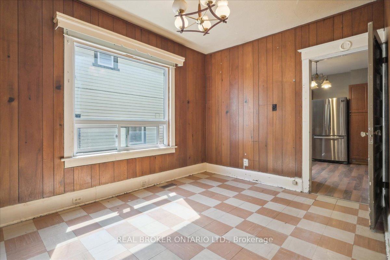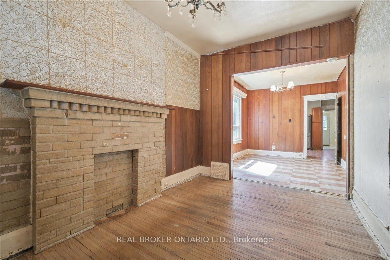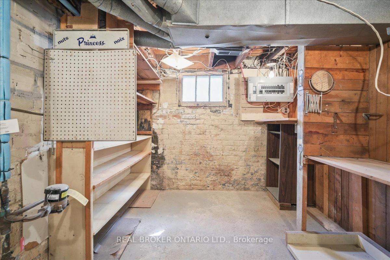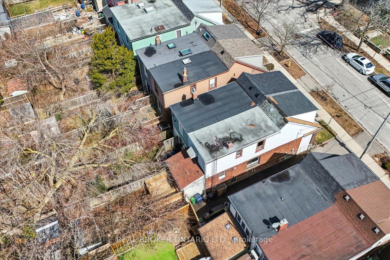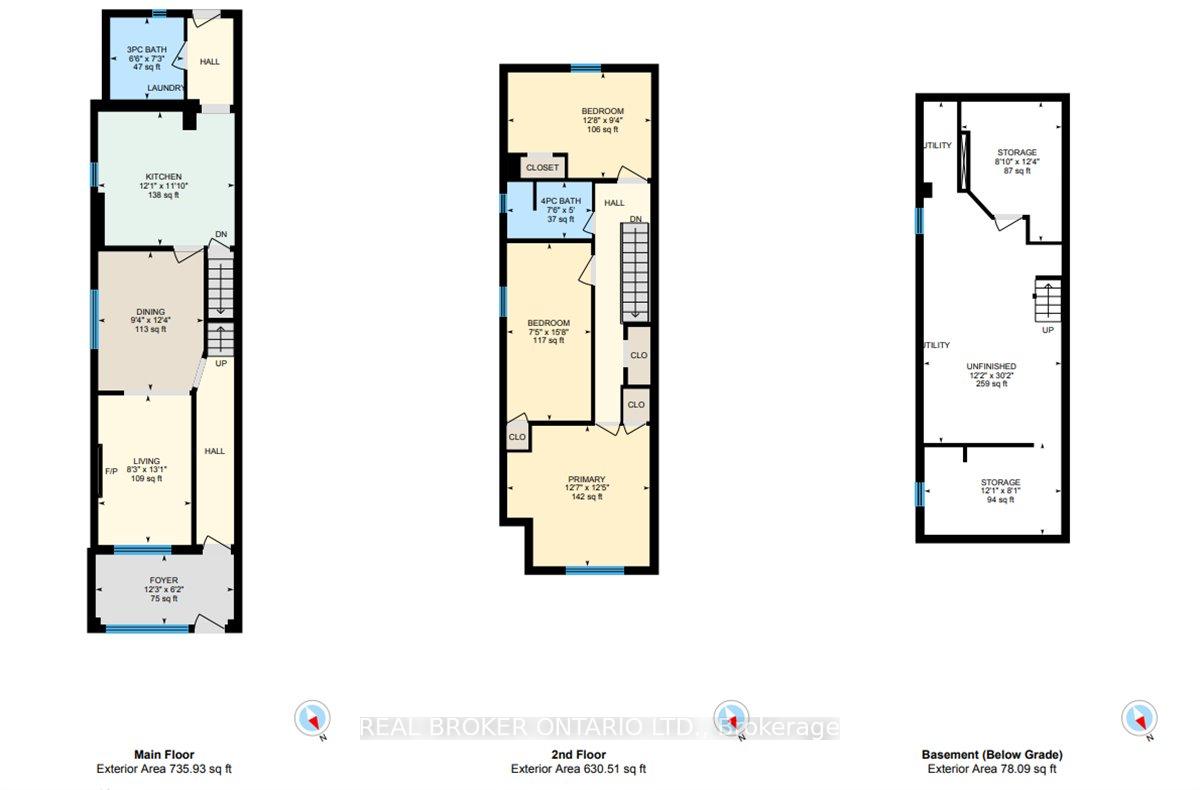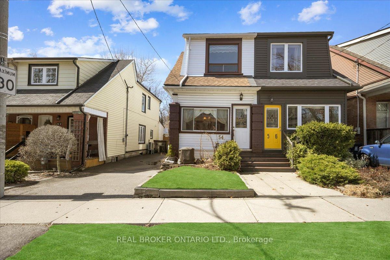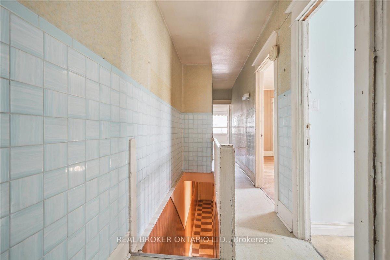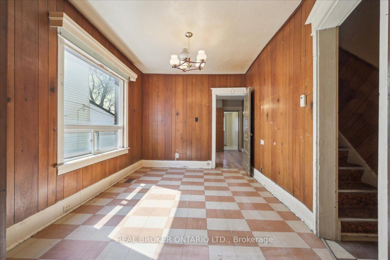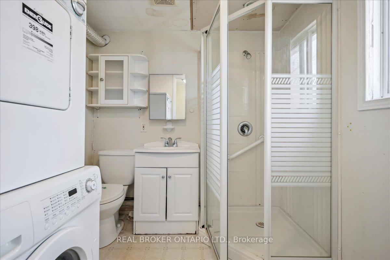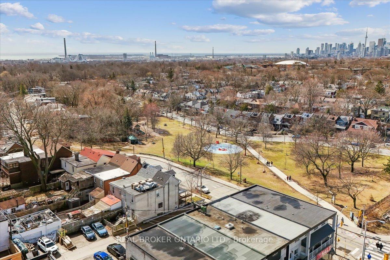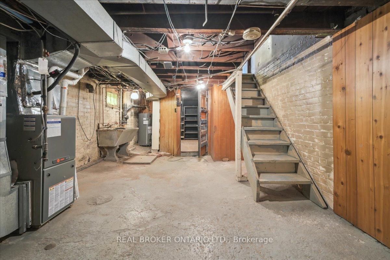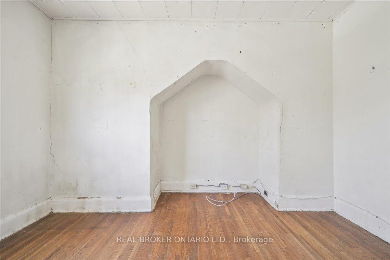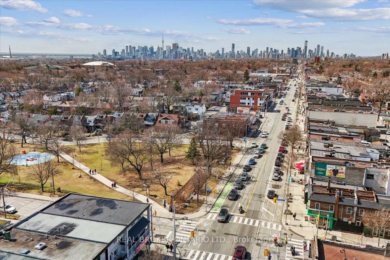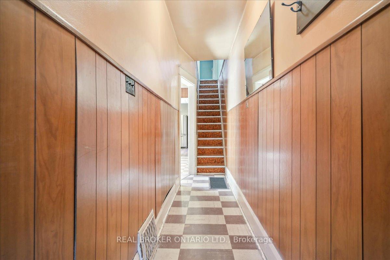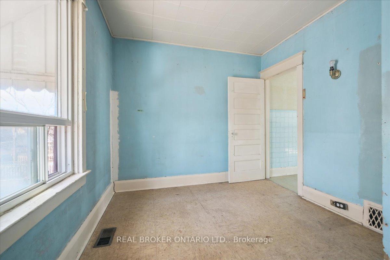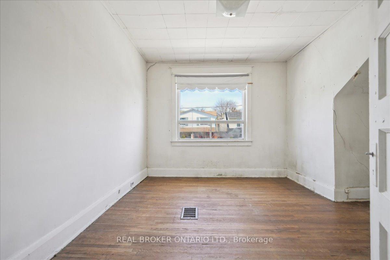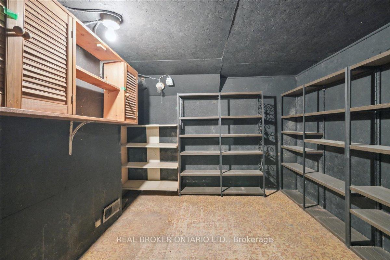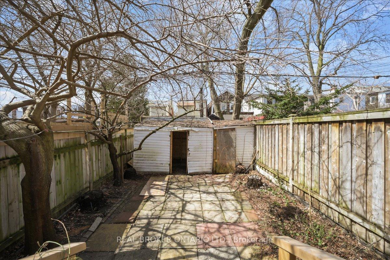$899,000
Available - For Sale
Listing ID: E12091062
54 Moberly Aven , Toronto, M4C 4B1, Toronto
| Welcome to 54 Moberly Ave, in one of the East Side's favourite neighbourhoods. This 3 bedroom, 2 bath home awaits your vision. The first time on the market in decades, this much-loved home is ready for a new family to make it their own. Get to know your neighbours on this quiet& friendly, tree-lined street. Just a two minute walk to the Danforth where you'll find every amenity - diverse restaurants, coffee shops, markets & grocery stores, banking, clinics, professional services, the subway - no need for a car! Enjoy the amazing community feel of East Lynn Park - a beautiful one-hectare park complete with a well-appointed playground, wading pool and family picnic area. The park is home to an amazing Farmer's Market every Thursday June through October and the Danforth East Arts Fair. You'll be just minutes from the Beach, GO Transit, Michael Garron Hospital, the DVP - just the perfect location to make your next home. |
| Price | $899,000 |
| Taxes: | $4570.19 |
| Occupancy: | Vacant |
| Address: | 54 Moberly Aven , Toronto, M4C 4B1, Toronto |
| Directions/Cross Streets: | Woodbine & Danforth |
| Rooms: | 6 |
| Bedrooms: | 3 |
| Bedrooms +: | 0 |
| Family Room: | F |
| Basement: | Unfinished |
| Level/Floor | Room | Length(ft) | Width(ft) | Descriptions | |
| Room 1 | Main | Living Ro | 13.09 | 8.23 | Window |
| Room 2 | Main | Dining Ro | 12.3 | 9.35 | Window |
| Room 3 | Main | Kitchen | 12.1 | 11.84 | Window, W/O To Yard |
| Room 4 | Main | Foyer | 6.2 | 12.23 | Picture Window |
| Room 5 | Second | Primary B | 12.63 | 12.43 | Window, Closet |
| Room 6 | Second | Bedroom 2 | 15.71 | 7.45 | Window, Closet |
| Room 7 | Second | Bedroom 3 | 9.35 | 12.69 | Window, Closet |
| Washroom Type | No. of Pieces | Level |
| Washroom Type 1 | 3 | Main |
| Washroom Type 2 | 4 | Second |
| Washroom Type 3 | 0 | |
| Washroom Type 4 | 0 | |
| Washroom Type 5 | 0 |
| Total Area: | 0.00 |
| Property Type: | Semi-Detached |
| Style: | 2-Storey |
| Exterior: | Brick |
| Garage Type: | None |
| (Parking/)Drive: | None |
| Drive Parking Spaces: | 0 |
| Park #1 | |
| Parking Type: | None |
| Park #2 | |
| Parking Type: | None |
| Pool: | None |
| Approximatly Square Footage: | 1100-1500 |
| CAC Included: | N |
| Water Included: | N |
| Cabel TV Included: | N |
| Common Elements Included: | N |
| Heat Included: | N |
| Parking Included: | N |
| Condo Tax Included: | N |
| Building Insurance Included: | N |
| Fireplace/Stove: | N |
| Heat Type: | Forced Air |
| Central Air Conditioning: | Central Air |
| Central Vac: | N |
| Laundry Level: | Syste |
| Ensuite Laundry: | F |
| Sewers: | Sewer |
$
%
Years
This calculator is for demonstration purposes only. Always consult a professional
financial advisor before making personal financial decisions.
| Although the information displayed is believed to be accurate, no warranties or representations are made of any kind. |
| REAL BROKER ONTARIO LTD. |
|
|

Shaukat Malik, M.Sc
Broker Of Record
Dir:
647-575-1010
Bus:
416-400-9125
Fax:
1-866-516-3444
| Virtual Tour | Book Showing | Email a Friend |
Jump To:
At a Glance:
| Type: | Freehold - Semi-Detached |
| Area: | Toronto |
| Municipality: | Toronto E02 |
| Neighbourhood: | Woodbine Corridor |
| Style: | 2-Storey |
| Tax: | $4,570.19 |
| Beds: | 3 |
| Baths: | 2 |
| Fireplace: | N |
| Pool: | None |
Locatin Map:
Payment Calculator:

