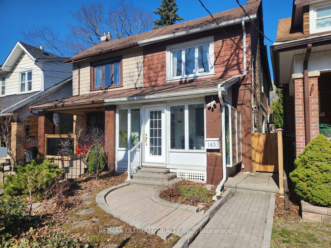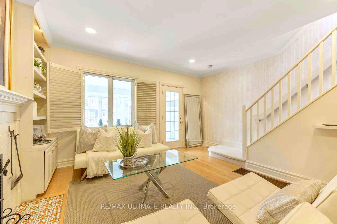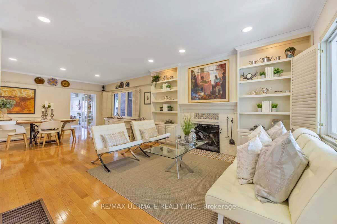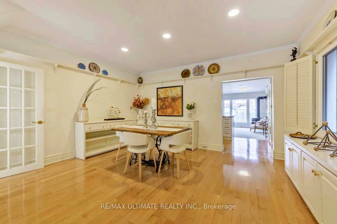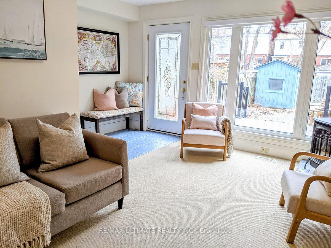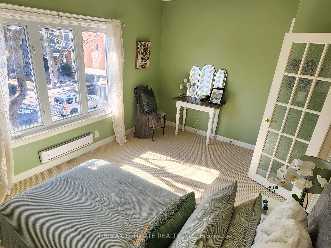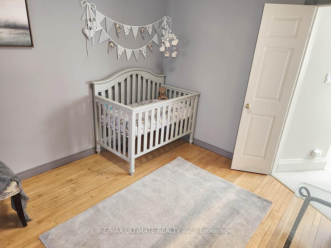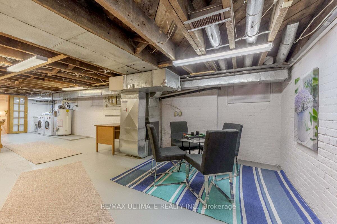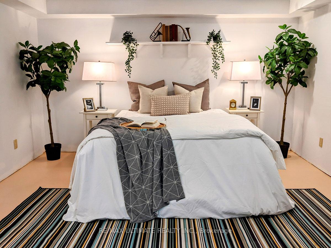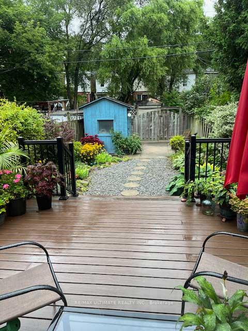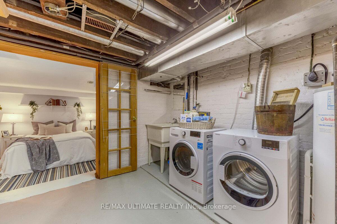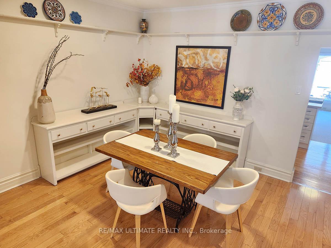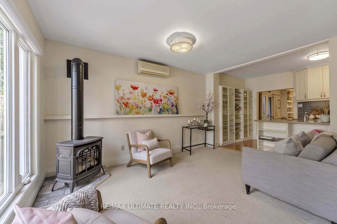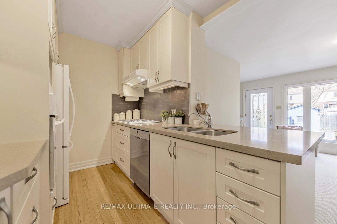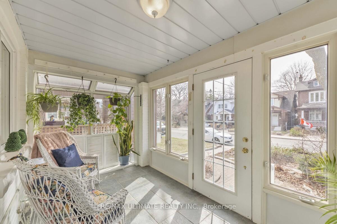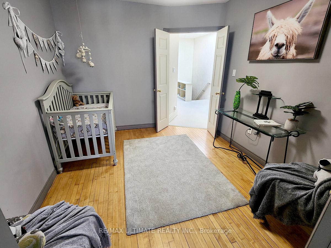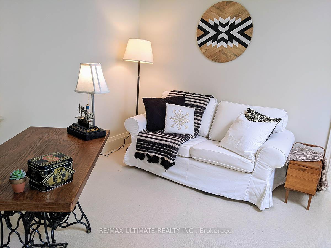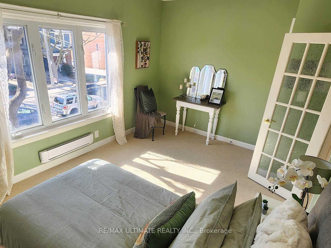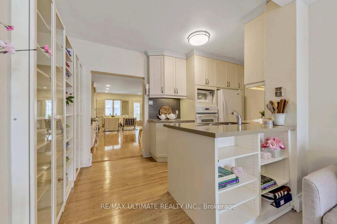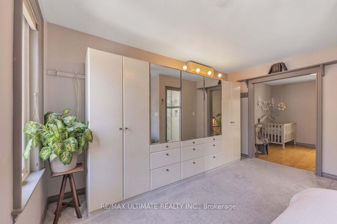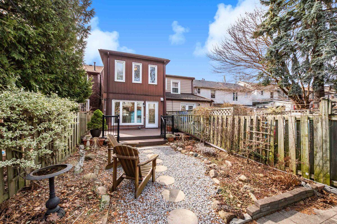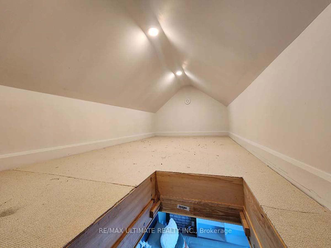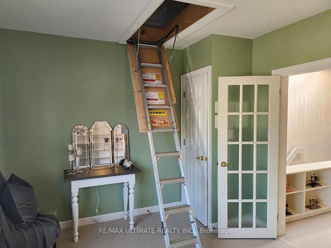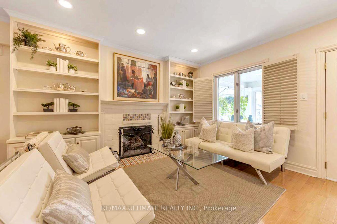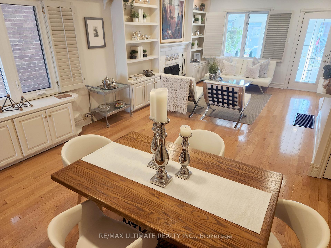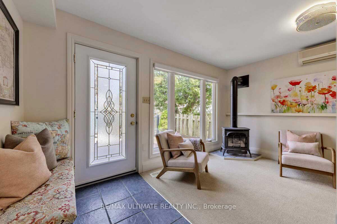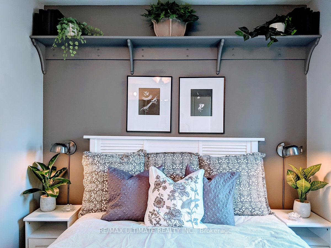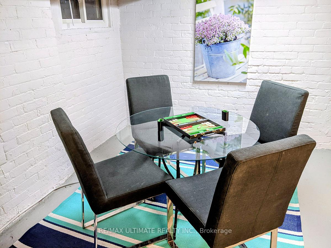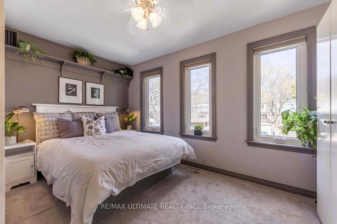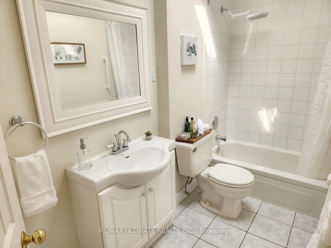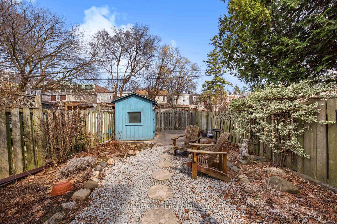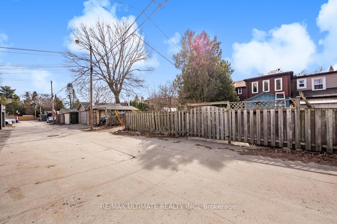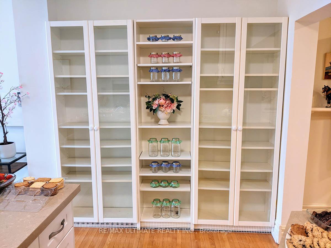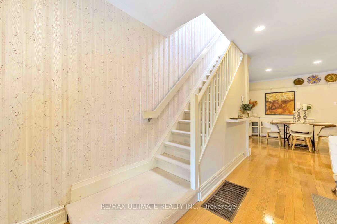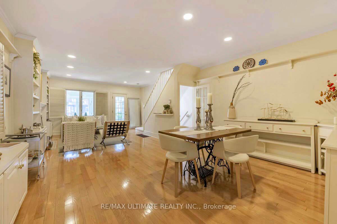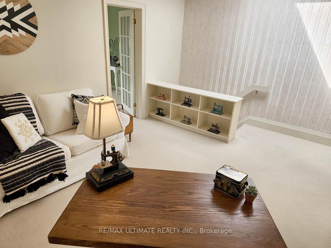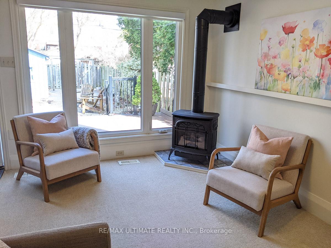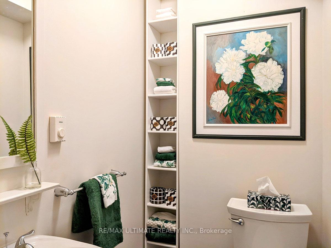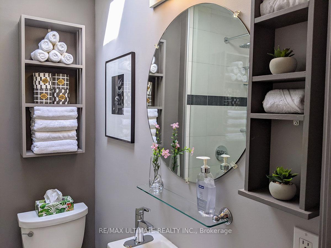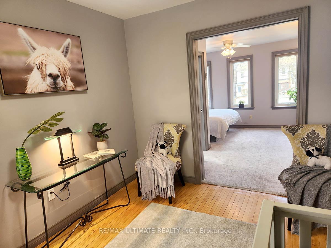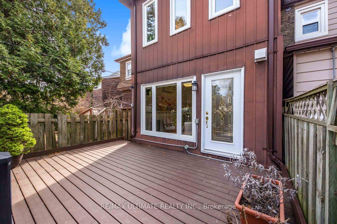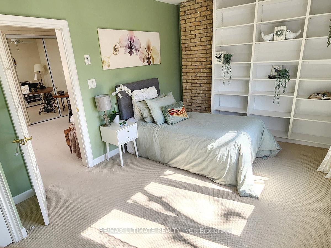$1,349,000
Available - For Sale
Listing ID: E12091007
143 Glenmore Road , Toronto, M4L 3M2, Toronto
| Welcome To 143 Glenmore Road. This Beautiful Home Greets You With A Large, open Concept Living room/Dining Room With Gorgeous Hardwood Floors And a wood-burning fireplace. Beyond The Kitchen, A Cozy Family Room With A Gas Fireplace Gazes Out Through A Picture Window To A Large Deck And A Lush Private Garden. Currently, The Property Enjoys One Parking Spot Off The Alley. Moving Or Removing The Garden Shed Would Free Up Enough Space For A Second Spot. Upstairs, it enjoys 2 Bedrooms, 2 Full Bathrooms And An Oversized Sitting Room. A Bedroom Wall Was Removed To Create The Sitting Room. This Could Easily Be Put Back To Have 3 Bedrooms Again. 3 Skylights Allow the Sunlight To Stream In All Day. A Large Clean, Unfinished Basement Offers Lots Of Purpose Living Space, And A Room In The Back Can Double As A Spare Bedroom, Workout Room Or Home Office. Nestled On A Quiet Lined Street In The Ever Popular Upper Beaches, This Home Is Smack Dab Between The Hustle, Bustle And Convenience Of The Danforth To The North And The Quiet Tranquility Of The Beach And Parks To The South, Little India To The West And TTC All Around. |
| Price | $1,349,000 |
| Taxes: | $6066.00 |
| Assessment Year: | 2024 |
| Occupancy: | Vacant |
| Address: | 143 Glenmore Road , Toronto, M4L 3M2, Toronto |
| Acreage: | Not Appl |
| Directions/Cross Streets: | Woodbine and Gerrard |
| Rooms: | 10 |
| Bedrooms: | 2 |
| Bedrooms +: | 2 |
| Family Room: | T |
| Basement: | Full, Unfinished |
| Level/Floor | Room | Length(ft) | Width(ft) | Descriptions | |
| Room 1 | Ground | Living Ro | 14.99 | 12.17 | B/I Bookcase, Fireplace, California Shutters |
| Room 2 | Ground | Dining Ro | 11.74 | 14.99 | Combined w/Living, California Shutters |
| Room 3 | Ground | Kitchen | 6.99 | 14.99 | B/I Appliances, B/I Dishwasher |
| Room 4 | Ground | Family Ro | 13.42 | 14.33 | 2 Pc Ensuite, Gas Fireplace, Picture Window |
| Room 5 | Ground | Powder Ro | 4.76 | 4 | |
| Room 6 | Ground | Sunroom | 7.15 | 14.6 | Enclosed |
| Room 7 | Second | Sitting | 10.99 | 11.58 | B/I Closet, Mirrored Closet, Skylight |
| Room 8 | Second | Bedroom | 14.01 | 14.17 | 3 Pc Ensuite |
| Room 9 | Second | Bathroom | 5.51 | 6 | 3 Pc Bath, Ensuite Bath, Skylight |
| Room 10 | Second | Bedroom 2 | 10 | 14.99 | B/I Closet, West View |
| Room 11 | Second | Office | 10.66 | 9.68 | |
| Room 12 | Second | Bathroom | 10.23 | 4.76 | 4 Pc Bath, Skylight |
| Room 13 | Basement | Workshop | 34.67 | 14.99 | Laundry Sink |
| Room 14 | Basement | Recreatio | 12.5 | 12.76 |
| Washroom Type | No. of Pieces | Level |
| Washroom Type 1 | 4 | Second |
| Washroom Type 2 | 3 | Second |
| Washroom Type 3 | 2 | Ground |
| Washroom Type 4 | 0 | |
| Washroom Type 5 | 0 |
| Total Area: | 0.00 |
| Approximatly Age: | 100+ |
| Property Type: | Semi-Detached |
| Style: | 2-Storey |
| Exterior: | Brick, Aluminum Siding |
| Garage Type: | None |
| (Parking/)Drive: | Lane |
| Drive Parking Spaces: | 1 |
| Park #1 | |
| Parking Type: | Lane |
| Park #2 | |
| Parking Type: | Lane |
| Pool: | None |
| Approximatly Age: | 100+ |
| Approximatly Square Footage: | 1500-2000 |
| CAC Included: | N |
| Water Included: | N |
| Cabel TV Included: | N |
| Common Elements Included: | N |
| Heat Included: | N |
| Parking Included: | N |
| Condo Tax Included: | N |
| Building Insurance Included: | N |
| Fireplace/Stove: | Y |
| Heat Type: | Forced Air |
| Central Air Conditioning: | Wall Unit(s |
| Central Vac: | N |
| Laundry Level: | Syste |
| Ensuite Laundry: | F |
| Elevator Lift: | False |
| Sewers: | Sewer |
| Utilities-Cable: | Y |
| Utilities-Hydro: | Y |
$
%
Years
This calculator is for demonstration purposes only. Always consult a professional
financial advisor before making personal financial decisions.
| Although the information displayed is believed to be accurate, no warranties or representations are made of any kind. |
| RE/MAX ULTIMATE REALTY INC. |
|
|

Shaukat Malik, M.Sc
Broker Of Record
Dir:
647-575-1010
Bus:
416-400-9125
Fax:
1-866-516-3444
| Virtual Tour | Book Showing | Email a Friend |
Jump To:
At a Glance:
| Type: | Freehold - Semi-Detached |
| Area: | Toronto |
| Municipality: | Toronto E02 |
| Neighbourhood: | Woodbine Corridor |
| Style: | 2-Storey |
| Approximate Age: | 100+ |
| Tax: | $6,066 |
| Beds: | 2+2 |
| Baths: | 3 |
| Fireplace: | Y |
| Pool: | None |
Locatin Map:
Payment Calculator:

