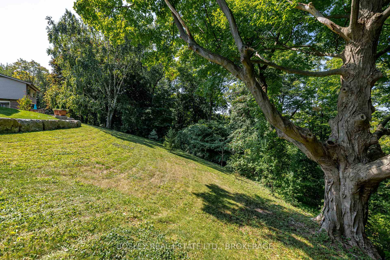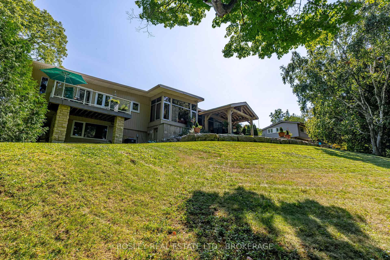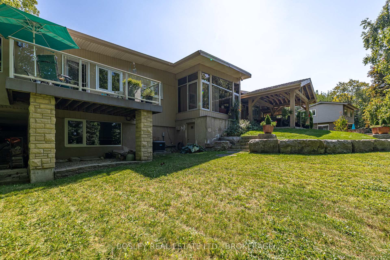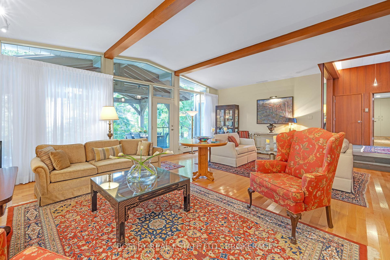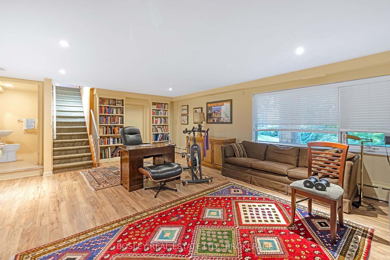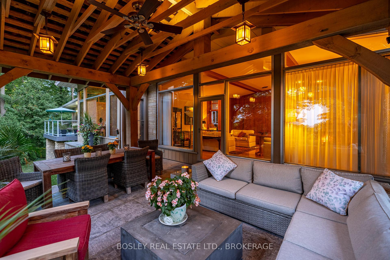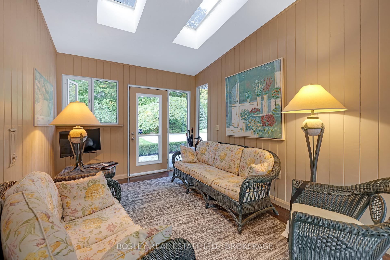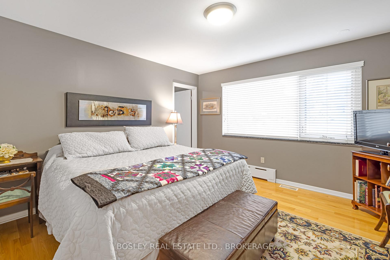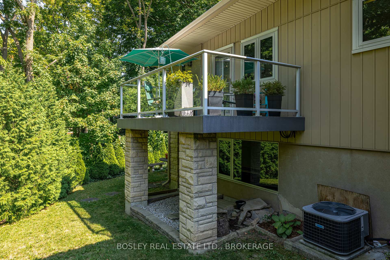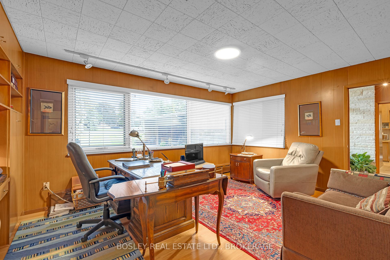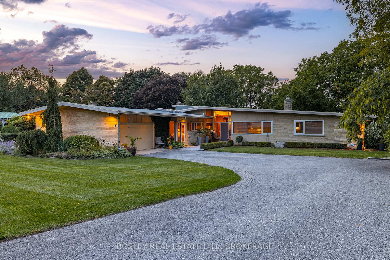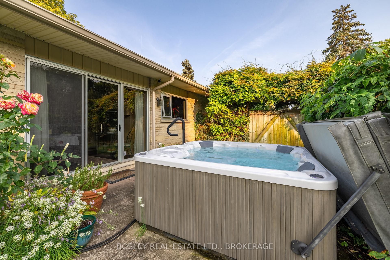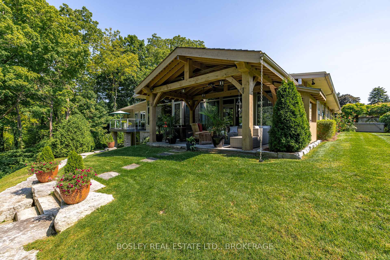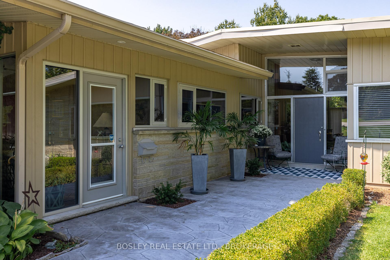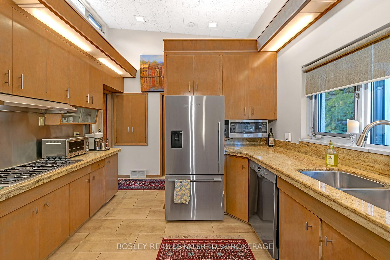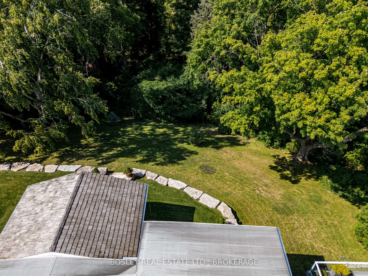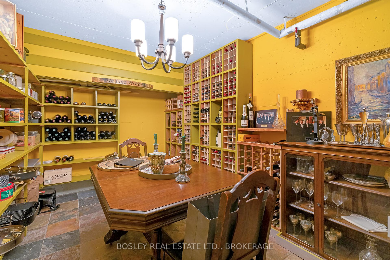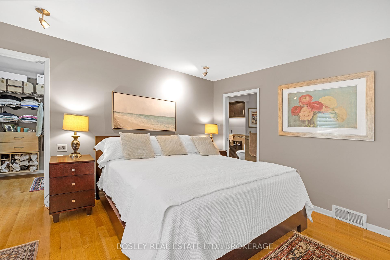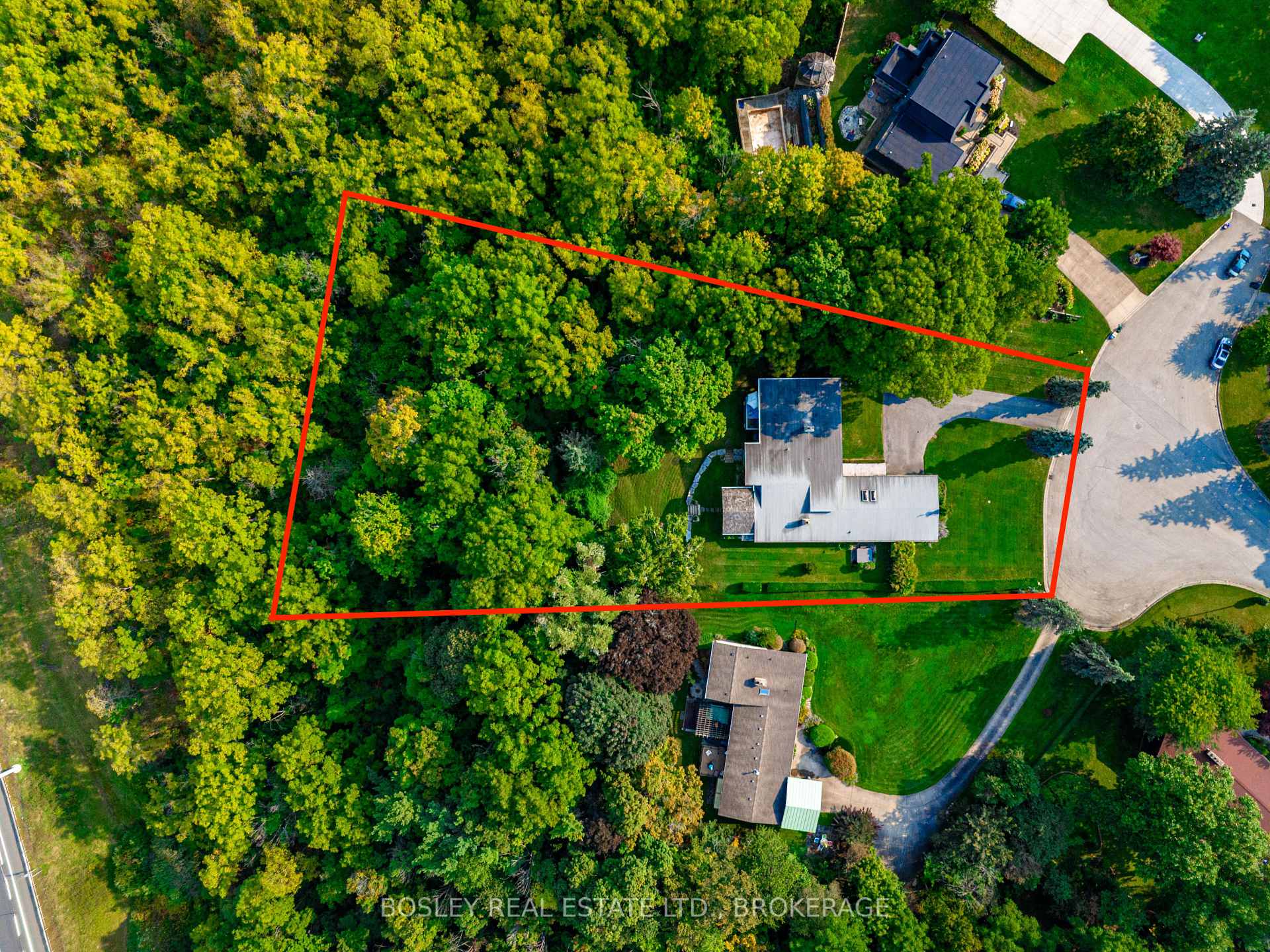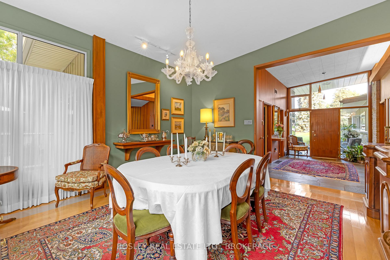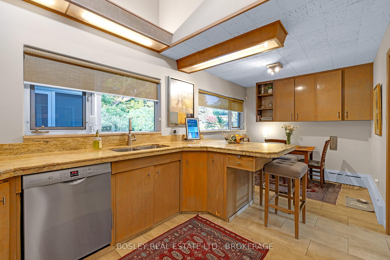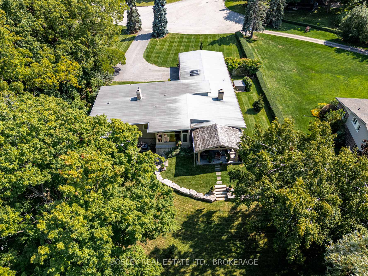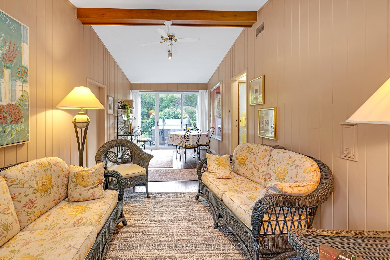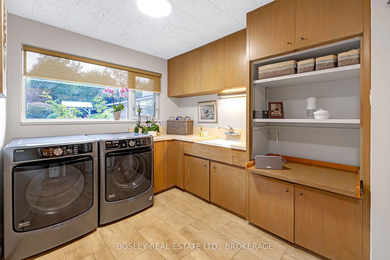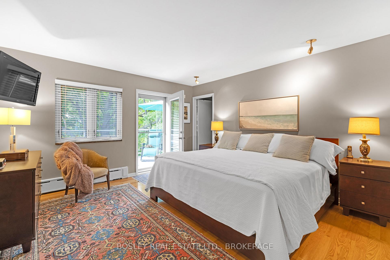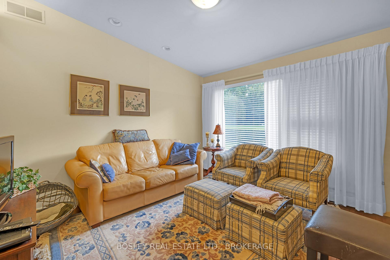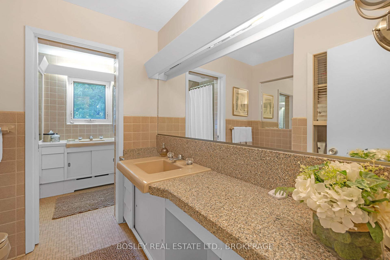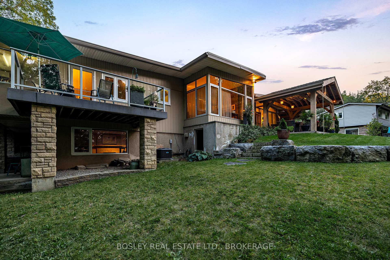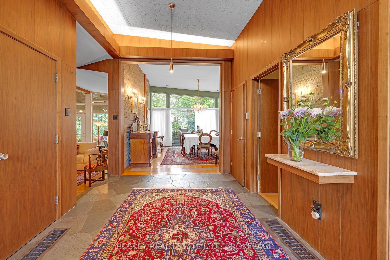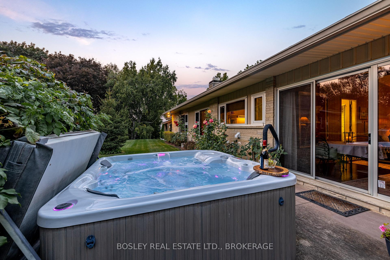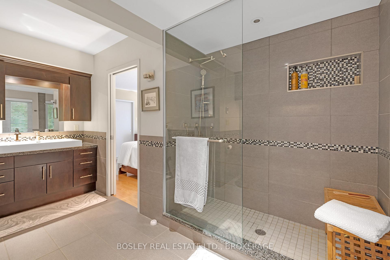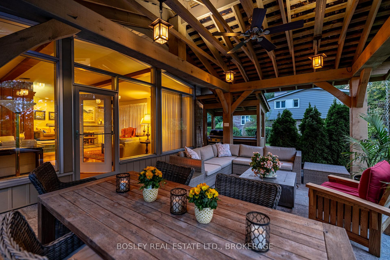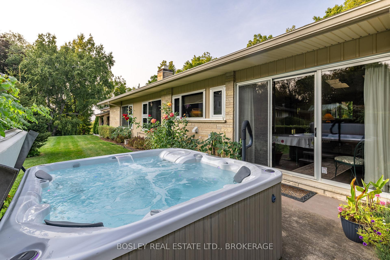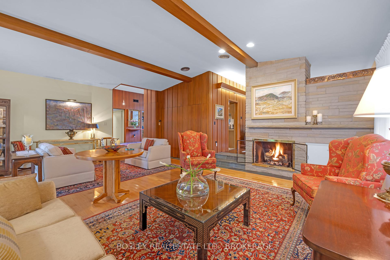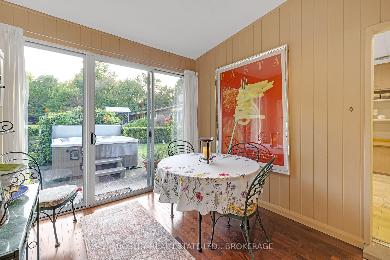$1,590,000
Available - For Sale
Listing ID: X12008019
21 WOODMOUNT Driv North , St. Catharines, L2T 2Y1, Niagara
| Discover a rare architectural gem at 21 Woodmount Dr., a stunning Frank Lloyd Wright-inspired residence within St. Catharines' coveted Woodland Heights. This secluded estate, positioned on a sprawling 1.25-acre cul-de-sac lot atop the Niagara Escarpment, offers unparalleled privacy and panoramic views. Masterful stonework defines both the interior and exterior, complemented by striking counter-sloping rooflines, dramatic vaulted ceilings, and natural stone floors. Floor-to-ceiling windows bathe the expansive living and dining areas in natural light, while an 18'x22' post and beam pavilion extends the living space outdoors. A natural gas heatilator fireplace anchors the living room, creating a warm, sophisticated ambiance. This is a truly exceptional home, where architectural brilliance meets natural splendor. Hot Tub will be considered in "AS IS CONDITION" |
| Price | $1,590,000 |
| Taxes: | $9948.00 |
| Assessment Year: | 2025 |
| Occupancy: | Owner |
| Address: | 21 WOODMOUNT Driv North , St. Catharines, L2T 2Y1, Niagara |
| Acreage: | .50-1.99 |
| Directions/Cross Streets: | St. Davids Road (East or West) North on Woodmount |
| Rooms: | 13 |
| Rooms +: | 5 |
| Bedrooms: | 3 |
| Bedrooms +: | 0 |
| Family Room: | T |
| Basement: | Partially Fi, Partial Base |
| Level/Floor | Room | Length(ft) | Width(ft) | Descriptions | |
| Room 1 | Main | Living Ro | 21.48 | 18.24 | |
| Room 2 | Main | Dining Ro | 16.01 | 15.09 | |
| Room 3 | Main | Foyer | 14.99 | 9.25 | |
| Room 4 | Main | Other | 22.5 | 10.5 | |
| Room 5 | Main | Den | 12.5 | 11.25 | |
| Room 6 | Main | Primary B | 13.42 | 13.09 | |
| Room 7 | Main | Bedroom | 12.99 | 12.4 | |
| Room 8 | Main | Bedroom | 16.99 | 11.84 | |
| Room 9 | Main | Laundry | 12.5 | 8.82 | |
| Room 10 | Main | Sunroom | 23.75 | 9.74 | |
| Room 11 | Main | Other | 12.92 | 7.68 | |
| Room 12 | Main | Bathroom | 8.66 | 6.99 | |
| Room 13 | Main | Bathroom | 7.68 | 3.35 | |
| Room 14 | Basement | Recreatio | 23.09 | 16.66 |
| Washroom Type | No. of Pieces | Level |
| Washroom Type 1 | 5 | Main |
| Washroom Type 2 | 3 | Main |
| Washroom Type 3 | 2 | Basement |
| Washroom Type 4 | 0 | |
| Washroom Type 5 | 0 |
| Total Area: | 0.00 |
| Approximatly Age: | 51-99 |
| Property Type: | Detached |
| Style: | Bungalow |
| Exterior: | Wood , Stone |
| Garage Type: | Attached |
| (Parking/)Drive: | Private Do |
| Drive Parking Spaces: | 2 |
| Park #1 | |
| Parking Type: | Private Do |
| Park #2 | |
| Parking Type: | Private Do |
| Pool: | None |
| Approximatly Age: | 51-99 |
| Approximatly Square Footage: | 2500-3000 |
| CAC Included: | N |
| Water Included: | N |
| Cabel TV Included: | N |
| Common Elements Included: | N |
| Heat Included: | N |
| Parking Included: | N |
| Condo Tax Included: | N |
| Building Insurance Included: | N |
| Fireplace/Stove: | Y |
| Heat Type: | Water |
| Central Air Conditioning: | Central Air |
| Central Vac: | Y |
| Laundry Level: | Syste |
| Ensuite Laundry: | F |
| Elevator Lift: | False |
| Sewers: | Sewer |
$
%
Years
This calculator is for demonstration purposes only. Always consult a professional
financial advisor before making personal financial decisions.
| Although the information displayed is believed to be accurate, no warranties or representations are made of any kind. |
| BOSLEY REAL ESTATE LTD., BROKERAGE |
|
|

Shaukat Malik, M.Sc
Broker Of Record
Dir:
647-575-1010
Bus:
416-400-9125
Fax:
1-866-516-3444
| Book Showing | Email a Friend |
Jump To:
At a Glance:
| Type: | Freehold - Detached |
| Area: | Niagara |
| Municipality: | St. Catharines |
| Neighbourhood: | 460 - Burleigh Hill |
| Style: | Bungalow |
| Approximate Age: | 51-99 |
| Tax: | $9,948 |
| Beds: | 3 |
| Baths: | 3 |
| Fireplace: | Y |
| Pool: | None |
Locatin Map:
Payment Calculator:

